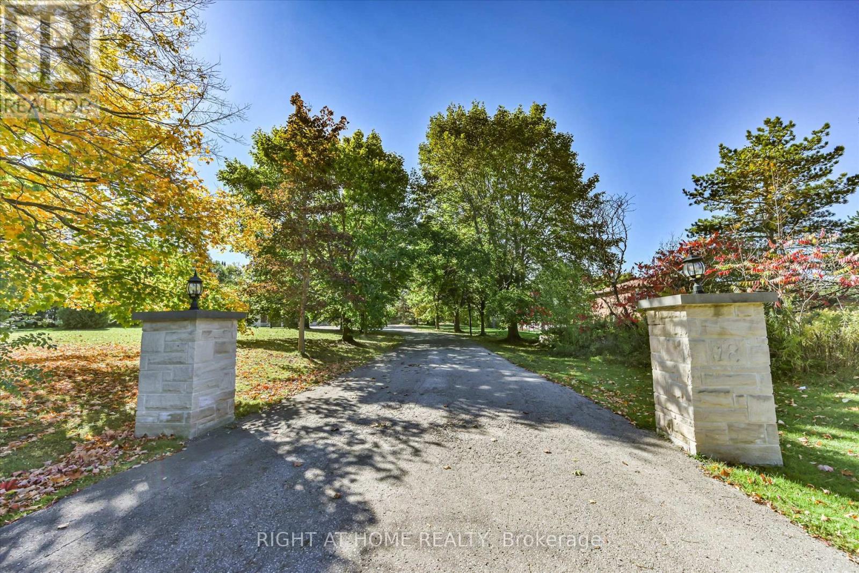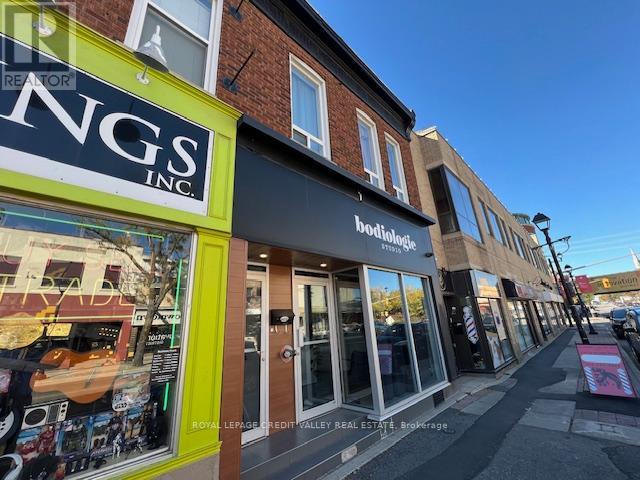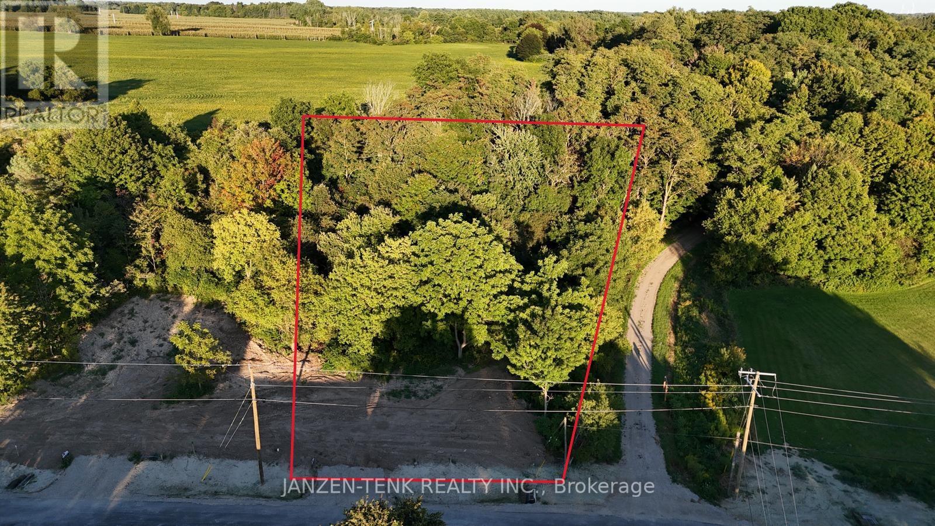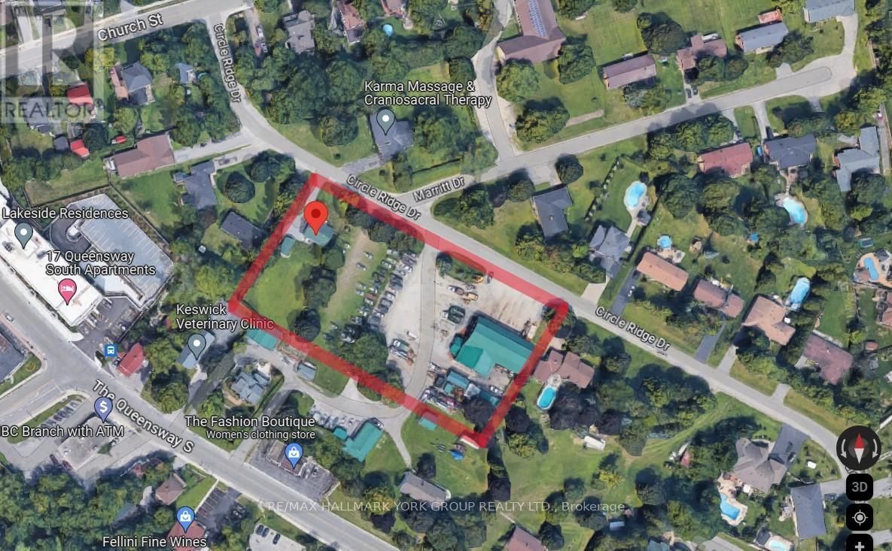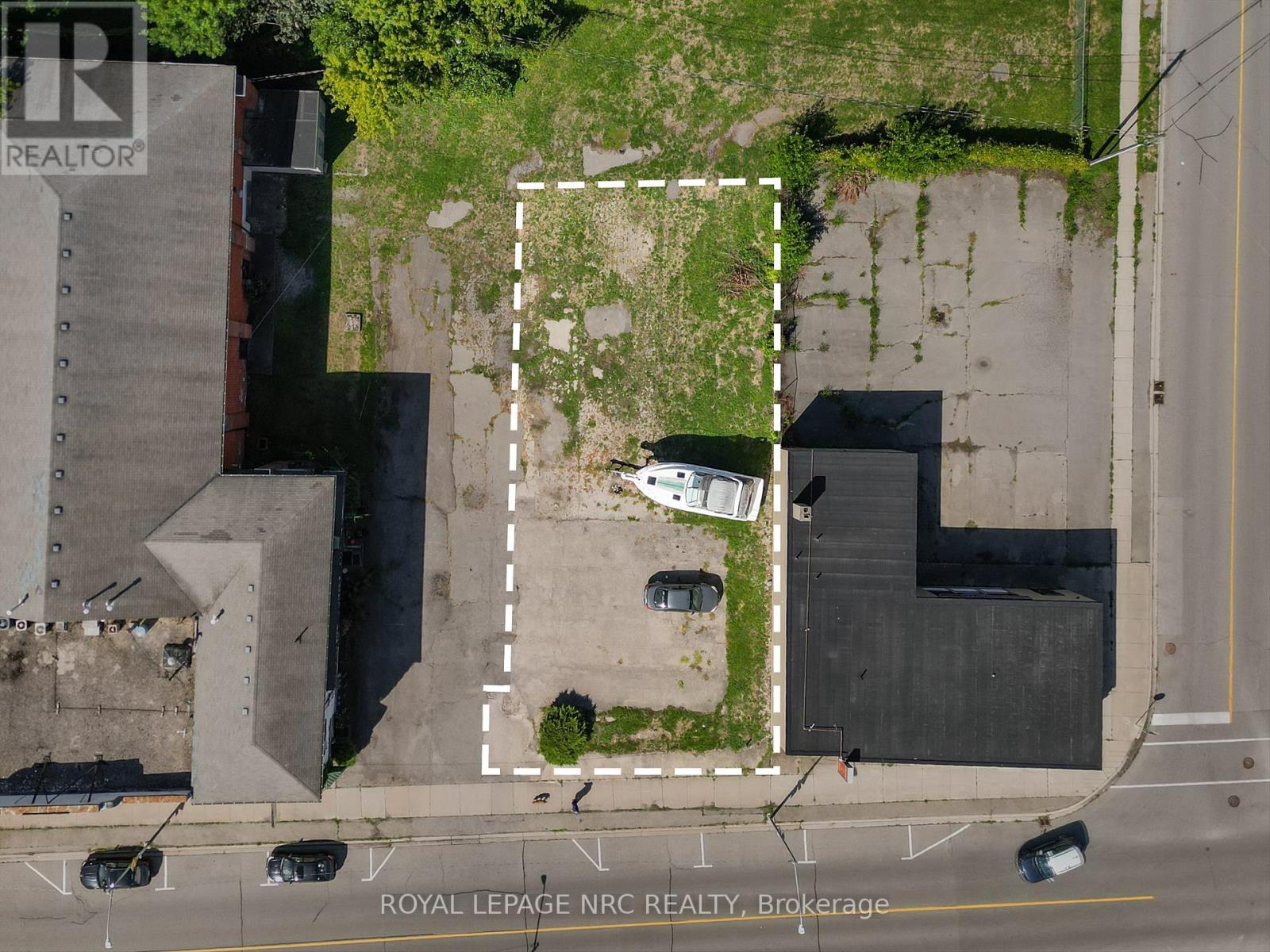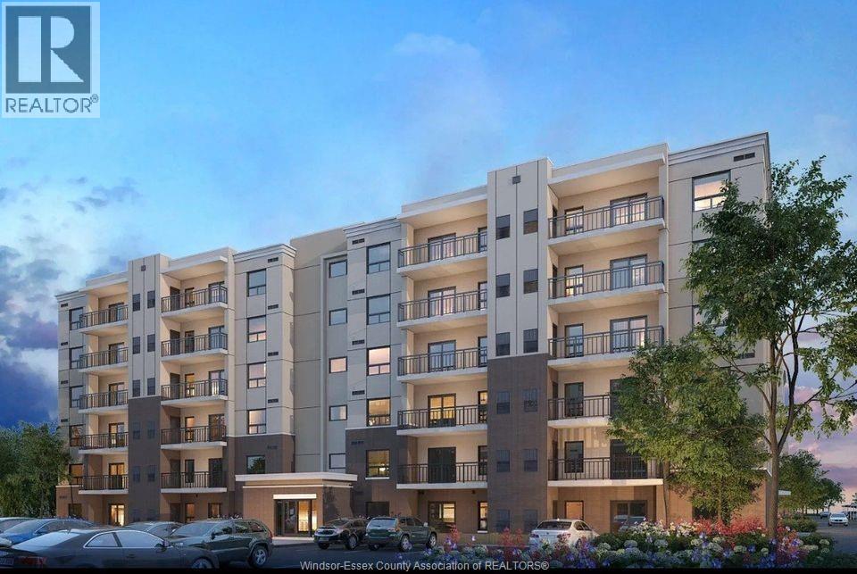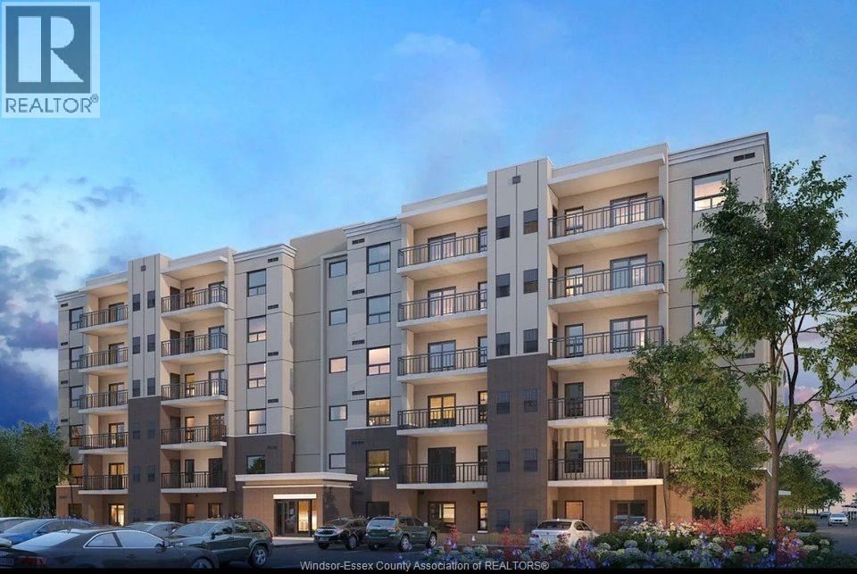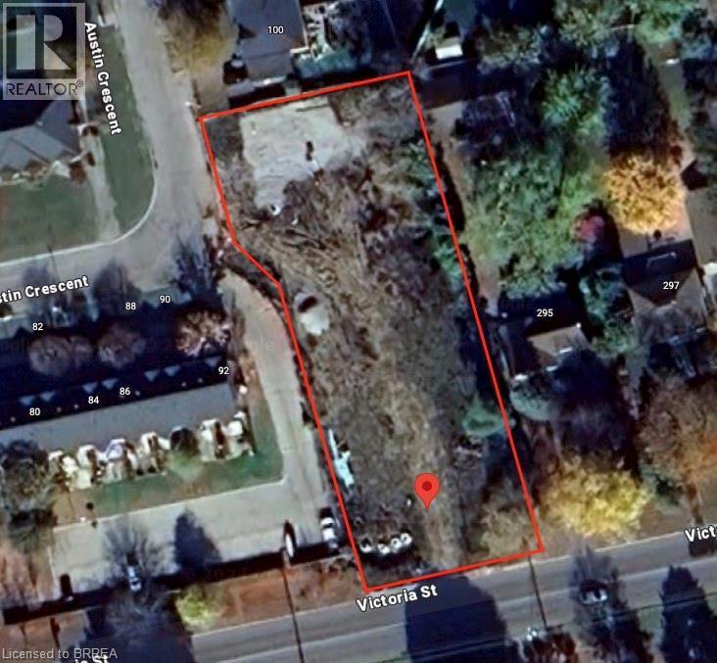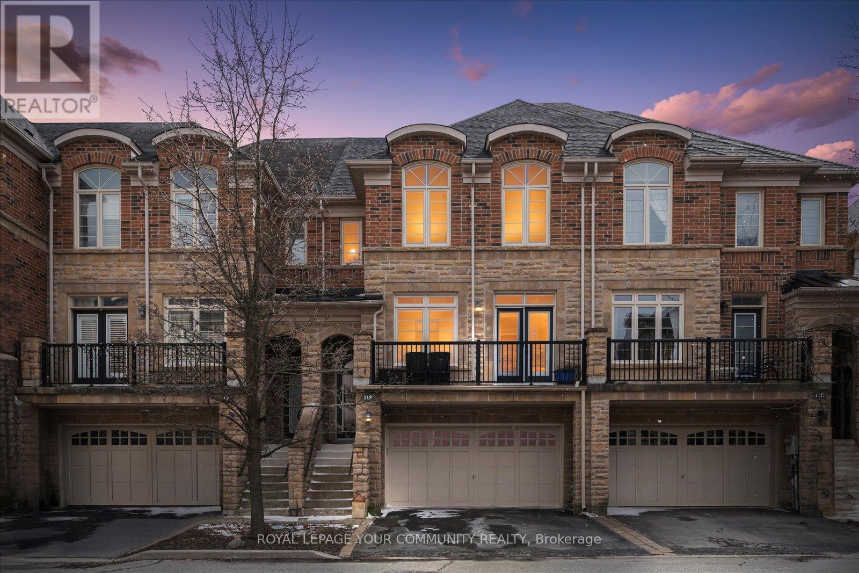18 Mccowan Lane
Whitchurch-Stouffville, Ontario
Rare-find Gem- One of A Kind Bungalow with Stone Front. 2 Arce Scenery Land + Approx. 9000 sq.ft. Living Space! Hiding In Quiet Countryside but Close to Vivid City Living. 13' High Cathedral Ceiling in Living Room. Abundant Natural Light via High Windows & Skylight. Four (4) Huge En-suite Bedrooms, Plus Library and Other 3 Bedrooms. Open Concept Kitchen w/ Large Center Island & Granite Countertop. Marble and Hardwood Floor throughout Entire House. Walk-out Basement to Backyard. Inground Heated Pool and Spa Surrounded by Mature Landscaping. Four (4) Car Garage & Circular Driveway. Huge Sun-filled Glass-enclosed Sunroom and Deck Overviewing Beautiful Backyard. 3 Sets of Furnace and Central Air Conditioning. Back-Up Power Supply--Generator for Emergency Electricity. Few minutes to Hwy 404. Close To Shopping Mall, Grocery, Restaurants and Go Station. (id:50886)
Right At Home Realty
77 Main Street N
Brampton, Ontario
Well located retail space on busy Main Street North downtown Brampton. Great signage and exposure in recently renovated building. Recently refaced and renovated throughout with all new plumbing, HVAC, electrical, etc. Across the street from GO/Zum bus and train terminal. Lots of street parking and large municipal parking structure right behind the building with free parking. Ideal space for many retail or office users. Currently operating as a body sugaring service with 4 treatment rooms, reception and a large storage area and 2 piece washroom. Unit has separate back entrance with storefront glass at the rear. Possession available for January 1, 2026. More pictures coming soon. (id:50886)
Royal LePage Credit Valley Real Estate
36 North Street
Bayham, Ontario
Check out this opportunity to build your dream home in the peaceful village of Vienna, just minutes from the beaches of Lake Erie and Port Burwell! These fully serviced residential lots are deeper than they look, and are located on a quiet, treed street and feature natural grading ideal for walk-out basements. Each lot includes municipal water, sewer, hydro, and natural gas at the lot line, offering an estimated savings of $25,000 - $35,000 in servicing costs! Lot 36 has a frontage of 77ft but widens to nearly 140 ft. in the back. The depth is 246 ft. The highlights are the residential zoning, walk-out basement potential, trees for privacy and natural beauty, flat to gently sloping terrain, and the close proximity to beaches, campgrounds, and trails. These lots offer location, value, and flexibility in a scenic setting for builders, investors, or homeowners wanting to have a house built or contract their own! Start planning your next move in Vienna today! Lots 40, 44 and 60 are also available for immediate development. (id:50886)
Janzen-Tenk Realty Inc.
12-18 Circle Ridge Drive
Georgina, Ontario
Attention all builders! 10 proposed detached homes on a quiet street, great location, mins to 404 and within walking distance to all amenities. Steps to the lake. Town will support 9 lots. 2024 taxes are an estimate. (id:50886)
RE/MAX Hallmark York Group Realty Ltd.
Pt Lt 2 Niagara Boulevard
Fort Erie, Ontario
Location, location, location! This prime piece of commercial-zoned land on Niagara Boulevard is ready for your next business venture. With excellent visibility, steady traffic, and close proximity to the Peace Bridge, downtown Fort Erie, and the Niagara River, this property offers endless opportunities for development. Whether you're looking to build retail, office space, or a mixed-use project, this site is the perfect canvas for your vision. This Property MUST BE SOLD AS A PACKAGE WITH 131-139 Niagara Boulevard (PIN: 644730147) and 155 Niagara Boulevard (PIN: 644730148). ALL THREE (3) PARCELS BEING SOLD TOGETHER FOR $3,500,000.00. THIS PROPERTY CAN NOT BE SOLD SEPARATE OF 131-139 Niagara Boulevard and 155 Niagara Boulevard. (id:50886)
Royal LePage NRC Realty
3370 Stella Crescent Unit# 430
Windsor, Ontario
WELCOME TO THIS NEWLY 2023 BUILT CONDO UNIT ON 4th FLOOR IN HIGHLY DESIRABLE EAST WINDSOR LOCATION. PROPERTY FEATURES APPROX. 1050 SQT, 2 LARGE BEDROOMS, 2 FULL BATH, OPEN CONCEPT KITCHEN WITH QUARTZ COUNTERTOPS AND STAINLESS STEEL APPLIANCES. THE BEAUTIFUL BALCONY,IN-UNIT LAUNDRY, BUILDING OFFERS A PARTY ROOM, 2 ELEVATORS. ONE ASSIGNED PARKING SPACE . GREAT LOCATION CLOSE TO BATTERY PLANT, HIGHWAYS,MALL, MAJOR STORES, SCHOOLS, PARKS AND MANY MORE (id:50886)
Request Realty Inc.
3370 Stella Crescent Unit# 430
Windsor, Ontario
WELCOME TO THIS NEWLY 2023 BUILT CONDO UNIT ON 4th FLOOR IN HIGHLY DESIRABLE EAST WINDSOR LOCATION. PROPERTY FEATURES APPROX. 1050 SQT, 2 LARGE BEDROOMS, 2 FULL BATH, OPEN CONCEPT KITCHEN WITH QUARTZ COUNTERTOPS AND STAINLESS STEEL APPLIANCES. THE BEAUTIFUL BALCONY,IN-UNIT LAUNDRY, BUILDING OFFERS A PARTY ROOM, 2 ELEVATORS. ONE ASSIGNED PARKING SPACE . GREAT LOCATION CLOSE TO BATTERY PLANT, HIGHWAYS,MALL, MAJOR STORES, SCHOOLS, PARKS AND MANY MORE (id:50886)
Request Realty Inc.
Lot 21 Con 13 Pt 3
Papineau-Cameron, Ontario
Cleared building lot with driveway, ready to build your dream home on a quiet dead-end road off Chenier Road. Hydro at lot line. 5 minutes to beautiful town of Mattawa. (id:50886)
Royal LePage Northern Life Realty
Unit A - 88 Griffith Street
Brockton, Ontario
Presenting a brand new 4 bed, 3 bath semi detached home in a fully developed prime location of Walkerton. Enjoy exceptional proximity to the tennis and pickleball courts, pool, splash pad, and hospital. Quality construction by Candue Homes, a reputable local builder. Act quickly to select your interior finishes! This home provides an open concept main floor, perfect for entertaining. Key features include a single garage, paved driveway, sodded lawn, main-floor laundry, full appliance package, a finished basement, a deep backyard and more. Unit B is an option available to submit an offer on as well. (id:50886)
Royal LePage Rcr Realty
234089 Conc 2 Wgr Concession
Durham, Ontario
Experience the tranquility of country living at Casa Lane, a beautifully restored 115-year-old farmhouse nestled on 49 acres of rolling countryside. Designed by the @KnowltonAndCo family as a peaceful retreat, this home blends vintage charm with modern luxury, offering a slower pace for those who seek a quiet escape. Each morning, wake up to the gentle sounds of nature, enjoy coffee on the porch, and take in the expansive landscapes that surround you. Inside, Casa Lane reveals a world of craftsmanship with four spacious bedrooms and four elegantly designed bathrooms. Solid oak floors and handcrafted oak doors add warmth and character, while the luxurious primary suite offers heated floors and a spa-inspired steam shower. The custom kitchen is outfitted with high-end appliances, Perrin & Rowe faucets, and beautiful Han Stone quartz counters, complemented by Marvin windows that fill the home with natural light. A beautifully restored barn with new roof and 6 horse stalls, plus exciting potential for a indoor Pickelball court, completes the property, inviting you to dream up endless possibilities. Every aspect of this home has been thoughtfully updated with new systems, allowing you to settle in effortlessly and begin enjoying the peace of rural life from day one. Whether you're relaxing on the two-story porch, wandering the fields, or taking in sunset views from every window, Casa Lane invites you to embrace the slower pace and serene beauty of rural living. Ideally located in West Grey, just two hours northwest of Toronto and within reach of Collingwood ski hills, this timeless home is ready to welcome you. (id:50886)
RE/MAX Right Move Brokerage
291 Victoria Street
Simcoe, Ontario
0.54 Acre Development Property, site plan approved for 8 townhouses. Letter of Credit Posted with sanitary sewers, storm sewers and water infrastructure installed on property (still needs to be connected to municipal services). Close proximity to schools, local restaurants, shopping makes it a great choice to live. Designed for practicality, the site plan includes an opportunity for 19 parking spaces, ensuring residents and guests always find convenient parking. Property being sold “As Is, Where is” under Power of Sale. (id:50886)
RE/MAX Twin City Realty Inc
118 Chapman Court
Aurora, Ontario
A stunning executive 2 car garage townhome featuring 3 spacious bedrooms and 3 bathrooms, providing ample space for families or professionals. The main floor boasts an open-concept layout, seamlessly integrating the living and dining areas, enhanced by large windows that allow natural light to flood the space. Kitchen has an island and ample cabinetry making it perfect for everyday meals and entertaining guests. Upstairs, the generous-sized bedrooms offer plenty of closet space and large windows, creating bright and inviting retreats. The master suite includes a private ensuite bathroom, providing a luxurious space to unwind. Features include a ground floor living space with fireplace, which can serve as a family room, home office, or fitness area, and an attached garage that enters directly into the house. Situated in a desirable neighborhood, close to shopping, schools, parks, and public transit, ensuring convenience for its residents. New furnace and air conditioner (2024), new roof (2023), new hot water tank (2025) (id:50886)
Royal LePage Your Community Realty

