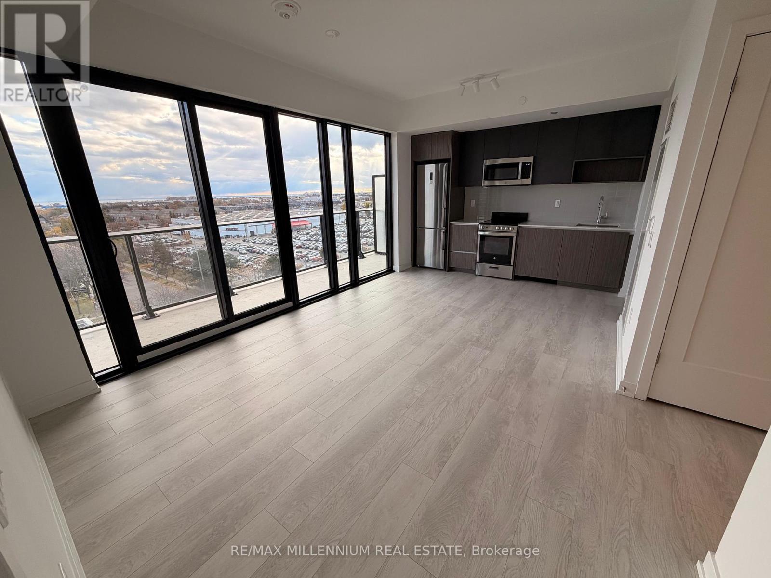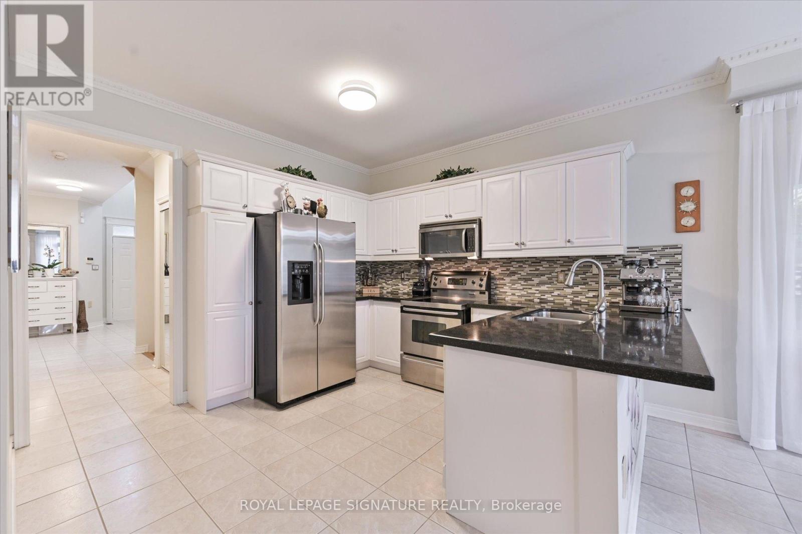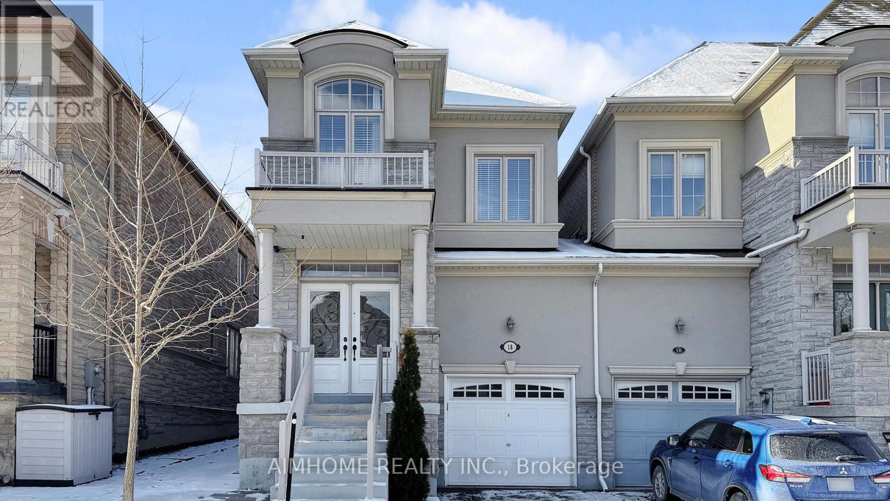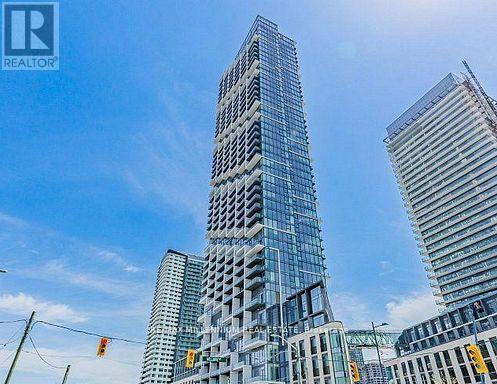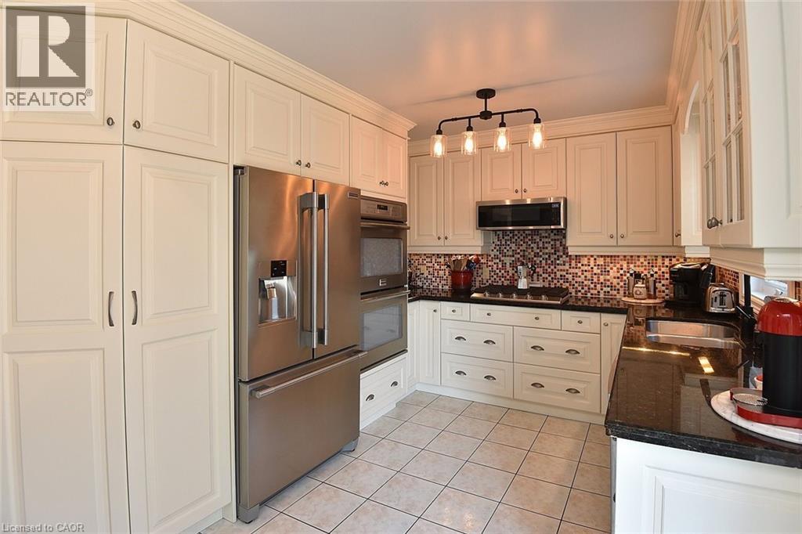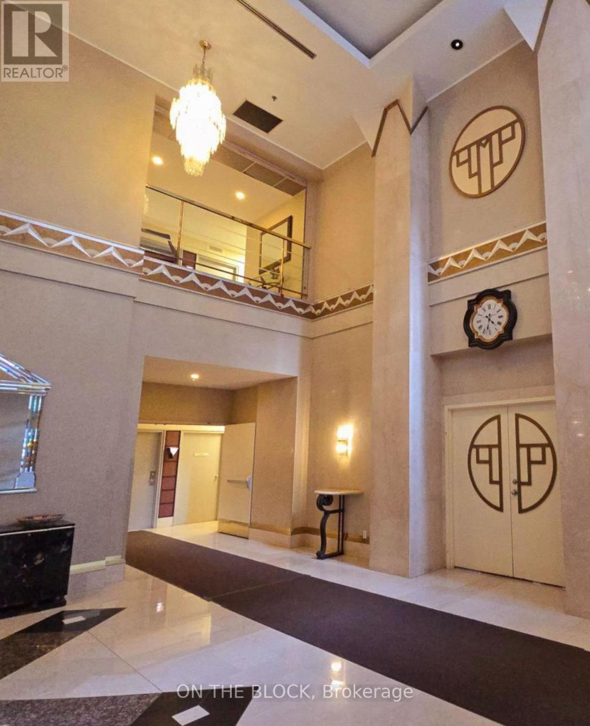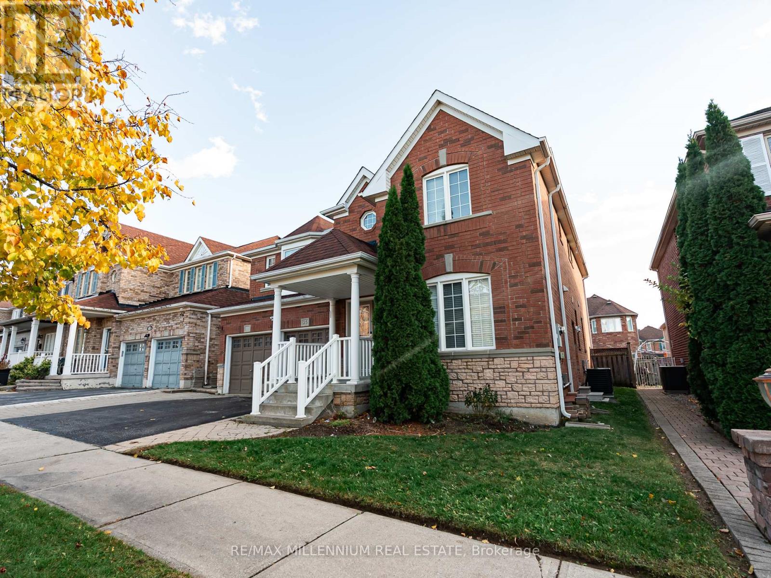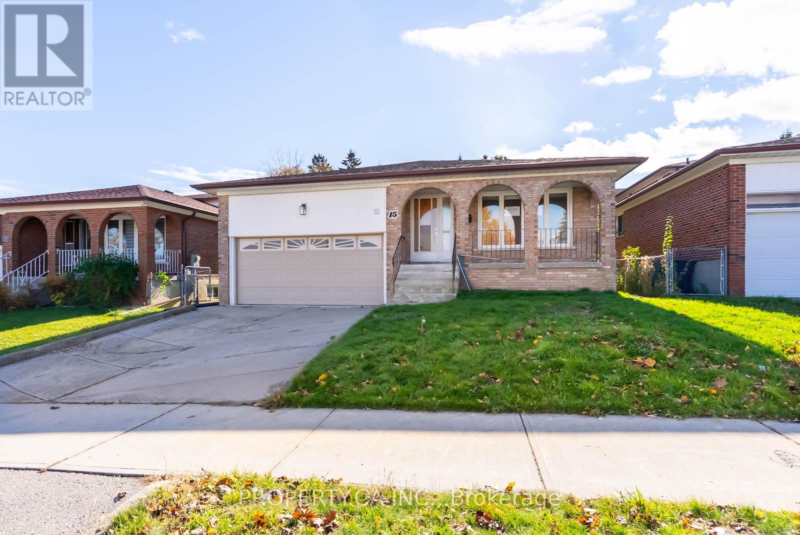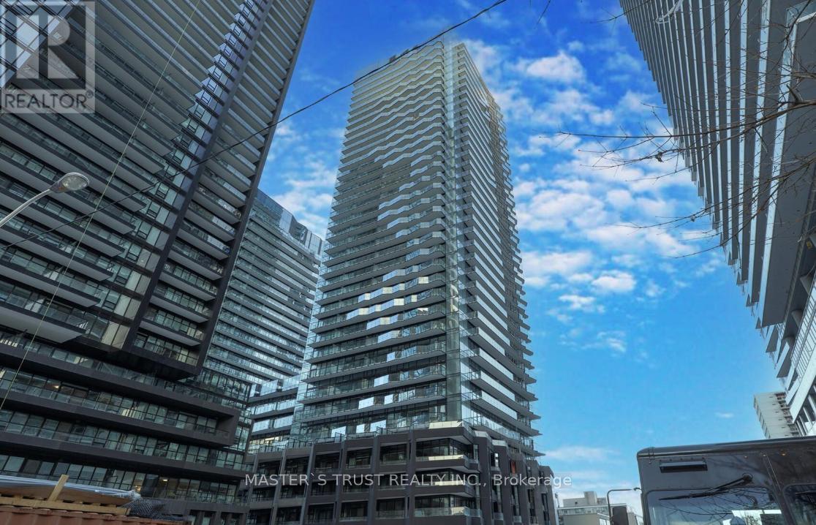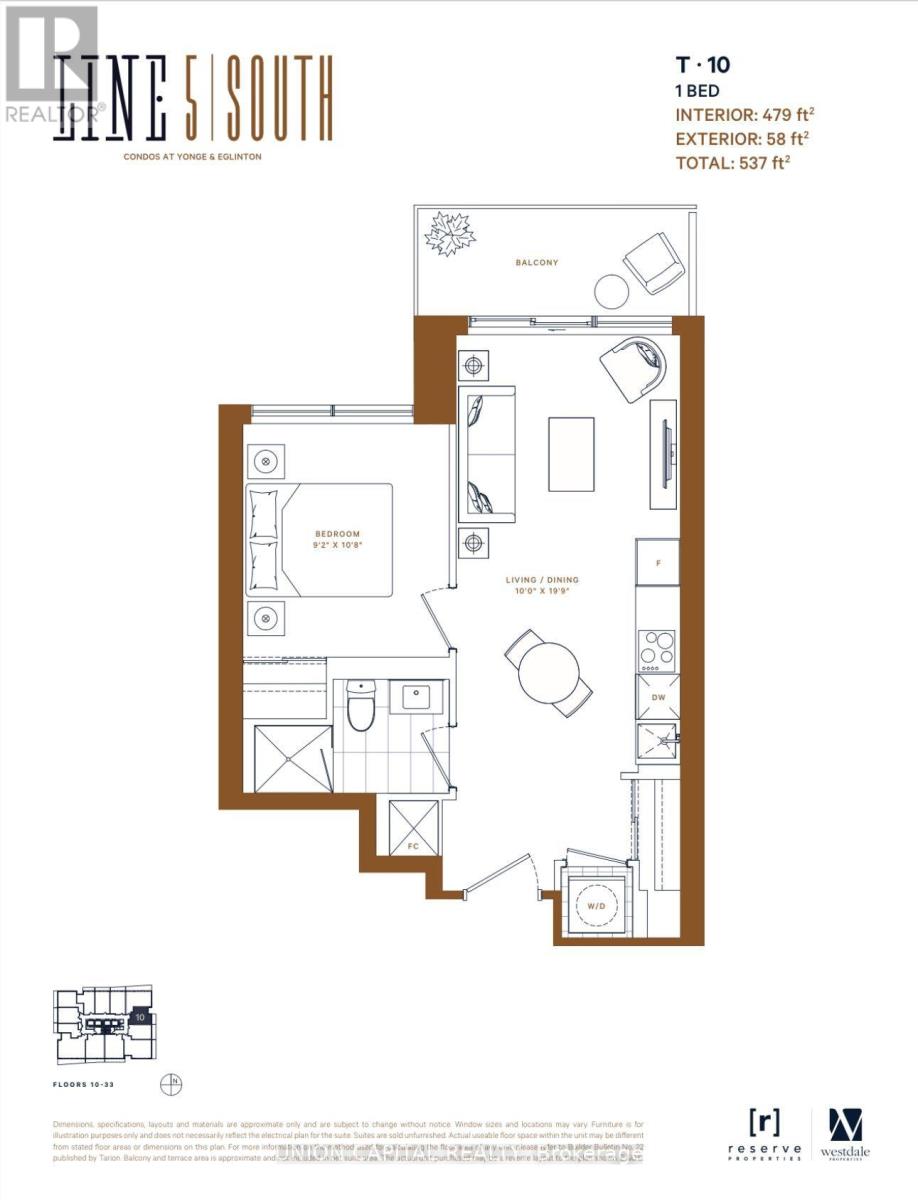814 - 801 The Queens Way
Toronto, Ontario
Brand-new, Never-Lived-In 1 Bedroom + Den Condo in a Prime Toronto Location!This spacious suite features a modern kitchen with brand-new appliances and abundant natural light. The versatile den is ideal for a home office, and the roomy private balcony offers additional outdoor living space. Enjoy the convenience of ensuite laundry and an unbeatable location in the sought-after Queensway neighbourhood.Highway access is quick and easy, and you'll be just minutes from Costco, Sherway Gardens, everyday essentials, the Lakeshore waterfront, Downtown Toronto, and TTC transit options. The area is surrounded by local restaurants, specialty shops, entertainment, and beautiful parks with vibrant playgrounds. Humber College Lakeshore Campus and the Toronto Police College are also a short commute away.Residents enjoy an impressive selection of building amenities, including a wellness centre with yoga and stretch rooms, a co-working space and café hub, a games lounge with workshop area, pet spa and play zone, rooftop dining and BBQ areas, children's play spaces, bicycle lockers, and 24-hour concierge service. (id:50886)
RE/MAX Millennium Real Estate
3485 Mcdowell Drive
Mississauga, Ontario
A truly elegant property featuring nine foot ceilings on the main floor with crown molding throughout. The open concept kitchen offers a breakfast bar and a walkout to a private garden, perfect for entertaining or relaxing. The spacious living room is highlighted by a gas fireplace, complemented by a large formal dining area. An impressive seventeen foot foyer sets the tone for the home's sophisticated design. Upstairs offers four generous bedrooms, while the finished basement includes an additional kitchen, ideal for extended family or guests. This home is beautifully maintained and move in ready. Simply unpack and enjoy refined living at its best. (id:50886)
Royal LePage Signature Realty
19 Nigh Drive
Markham, Ontario
Stunning 2-Year-Old Double Garage Home Located in an exceptionally convenient neighbourhood.This modern home features engineered hardwood floors throughout the main and second level. Open-concept kitchen, and two spacious ensuites on the second floor-perfect for family comfort and privacy. Enjoy the newly installed backyard fence, offering both privacy and a great space for outdoor activities.Don't miss this rare opportunity to own a newer home in a highly desirable location! Minutes to Hwy 407, community centre, and shopping plazas, Schools. (id:50886)
Bay Street Group Inc.
18 Bristlewood Crescent
Vaughan, Ontario
Luxurious Executive Masterpiece W/4Bdrm & 4Baths, A Proffes Finished Bsmnt, Stunning Gourmet Kit W/Quartz Counters Tops, Stone Glass B/S,Centre Island,Brkfst Bar,Pot Doors,B/I Ss Appliances, Upgrd Faucets,Undermount Sink,& Pantry,Luxurious Hrdwd Flr Thru-Out,Smooth Ceiling,9Ft Ceiling On Main &2nd Flr, Custom Built Cabinet In Dining,Upgrd Mbr Ensuite,Dble Sinks,Frameless Shower Door,Closet Organizer,Prof Painted,No Details Spared!Stunning Decor!Spotless Home! garage enterance door. Area Features: Schools: Walking distance to top schools like St. Elizabeth Catholic High School, Thornhill Secondary, and Brock Public School. Community Centers:, Jafri Community Centre, and Thornhill Community Centre. Parks & Recreation: Nearby Concord Park, Earl Bales Park, and The Promenade Green Park for outdoor activities . Located in a family-friendly neighborhood with excellent schools, parks, and amenities, this is the perfect home for families or professionals. only garage wall is linked. A MUST See HOUSE !!! FURNITURE IS negotiable. ** This is a linked property.** (id:50886)
Aimhome Realty Inc.
3102 - 1000 Portage Parkway
Vaughan, Ontario
Location Location Location!! 2 Year New Tc4 At Vmc! 1 Bed + 1 Washrooms. 9' Ceiling, Sunny Bright Breathtaking and unobstructed NORTH Exposure. Large balcony and Functional Layout. Great Building Amenities. Steps To TTC, Metro Centre, YMCA. Easy Access To Ikea, Costco, Shopping Malls, And Major Hwys. Easy transit to York University! Must See! (id:50886)
RE/MAX Millennium Real Estate
11 Jacqueline Boulevard
Hamilton, Ontario
One owner home, meticulously maintained and thoughtfully upgraded in recent years. The attractive curb appeal is enhanced by the tasteful landscaping, concrete driveway and walkways leading to the porch or through the arbour to the rear yard. A glass insert in the front door provides natural light to the spacious foyer. The living and dining rooms both feature hardwood floors and crown mouldings. The masterpiece of the home is the custom chef’s kitchen, completely reconfigured in 2010 with white cabinetry, granite counters and high-end stainless-steel appliances: Frigidaire Professional double wall ovens and refrigerator, Electrolux 5 burner gas cooktop. Loads of storage thanks to the pantry with pull-out drawers, base cabinets with lazy susans, pots and pans drawers and a lighted display cabinet. Patio doors lead to the large composite deck, refreshing pool and concrete patio. Perfect for summer entertaining! A handy powder room completes the main floor and a wood staircase with painted spindles leads to the bedroom level. All the bedrooms are spacious while the primary suite offers his and hers closets and a renovated ensuite: new vanity with a quartz counter and a glass shower with a rainfall showerhead. The lower level consists of a large rec room with gas fireplace, perfect for entertaining or quiet family evenings. The workshop, laundry/utility room and large cold room offer ample storage or workspace. Updates include kitchen & furnace 2010, roof shingles 2012, pool & deck 2021, liner 2025, windows and doors 2021-22 (except dining room), fridge & cooktop 2022-23, driveway & gutter leaf guard 2023, ensuite bathroom 2024. Extras include upgraded light fixtures, pot lights, brushed nickel door hardware, window blinds and a large shed. Conveniently located in the family-friendly Allison neighbourhood, steps to parks, library, YMCA and transit with an easy drive to Limeridge Mall & Upper James shopping/eateries. This move-in ready home awaits you! (id:50886)
RE/MAX Escarpment Realty Inc.
2614 - 88 Corporate Drive
Toronto, Ontario
Step into this bright, beautifully updated 2-bedroom + den offering open concept living space with an inviting glass-enclosed den-ideal as a third bedroom, office, or family room. Freshly painted with stylish laminate flooring, the unit features a renovated kitchen with countertops and sink, and two upgraded bathrooms, including a 4-pc ensuite for the primary bedroom. Large windows throughout fill the home with natural light and provide unobstructed northwest views. Perfect for families, professionals, or anyone seeking space and comfort. Bonus: TWO owned parking spots and a locker included! Located in a highly desirable Tridel community, steps from Scarborough Town Centre, Highway 401, TTC, and all daily conveniences. Residents enjoy resort-style amenities such as an indoor pool, tennis/squash courts, gym, bowling alley, party room, BBQ area, and 24-hour security. A rare offering in a prime location for lease-come see why this could be your next sweet home! All utilities are included too! (id:50886)
On The Block
25 Bevan Crescent
Ajax, Ontario
Welcome To This Beautiful Detached Home Perfectly Situated In A Highly Sought-After Neighborhood, Offering The Ideal Blend Of Luxury, Comfort, And Convenience. Boasting Approximately 4500 Sqft Of Living Space, This Stunning Residence Features A Thoughtfully Designed Layout With No Carpet Throughout, Providing A Modern And Low-Maintenance Lifestyle.Step Inside To Find A Bright And Spacious Main Floor Highlighted By A Den/Office Working From Home Or Creating A Private Study Area. The Open-Concept Living And Dining Areas Flow Seamlessly Into A Gourmet Kitchen, Offering Ample Cabinetry And A Functional Design That's Ideal For Both Everyday Living And Entertaining Guests.Perfect ForUpstairs, You'll Discover Four Generously Sized Bedrooms, Each Offering Comfort And Style, Along With 4.5 Beautifully Appointed Bathrooms To Accommodate Every Family Member With Ease. The Primary Suite Is A True Retreat, Featuring A Spa-Like Ensuite And Plenty Of Closet Space.The Fully Finished Basement Expands The Living Area With A One-Bedroom In-Law Suite Complete With A Cozy Living Room, Modern Kitchen, Separate Laundry, And A Private Entrance Perfect For Extended Family, Guests, Or As A Potential Income Opportunity.Enjoy The Convenience Of A Double Car Garage And A Prime Location Just Steps From Excellent Schools, Walking Distance To Transit, And Only Minutes Away From Shopping, Highway 401, Golf Courses, And All Essential Amenities.This Exceptional Property Combines Elegance, Functionality, And Location Making It The Perfect Place To Call Home. Don't Miss The Opportunity To Own This Incredible Home In One Of The Area's Most Desirable Communities! (id:50886)
RE/MAX Millennium Real Estate
Bsmnt B - 15 Riant Street
Toronto, Ontario
Welcome to 15 Riant St, nestled in one of the most desirable pockets of the Scarborough Bluffs. This fully upgraded, modern home offers a fresh and functional layout perfect for today's lifestyle. Featuring brand-new finishes throughout, the open-concept living, kitchen, and dining spaces create a bright, contemporary feel with endless potential for personal touches. Each of the bedrooms offers generous space and flexibility for family, guests, or a home office. Located steps from schools, shopping, Eglinton GO Station, and TTC transit, and minutes from scenic parks, trails, and the waterfront, this property combines convenience with community charm.A modern home in a sought-after neighbourhood - move-in ready and full of potential. (id:50886)
Property.ca Inc.
201n - 120 Broadway Avenue
Toronto, Ontario
Modern urban living in this brand-new 1 Bedroom + Den condo in the heart of Midtown. This bright and spacious suite features a versatile and large den that can be used as a second bedroom with a sliding door. and a private balcony perfect for relaxing or entertaining. Steps from the subway, boutiques, cafes, dining and all the conveniences of Yonge & Eglinton, this home offers unmatched walkability, lifestyle and value. Elegant finishes, contemporary design. Step beyond your suite and into a world of amenities: 24-hour concierge & security Indoor/outdoor pool & spa Rooftop dining with BBQs & pizza oven Basketball court Co-working and social lounges State-of-the-art fitness & yoga studios Premium car rental services...and so much more. (id:50886)
Master's Trust Realty Inc.
1310 - 127 Broadway Avenue
Toronto, Ontario
Available immediately! New South Tower at Line 5 Condos At The Heart Of Yonge and Eglinton. Bright And Spacious excellent layout 1 Bedroom East facing Suite With Floor To Ceiling Window and an unobstructed view from a large balcony. lots of natural light. Gallery Kitchen with build in Appliances and lots of cabinets. Enjoy resort-like amenities including a pool, gym, sauna, rooftop deck, and 24/7 concierge service. Loblaws, LCBO, and Orange Theory Gym are close by. Just steps away from the Yonge-Eglinton subway, future line 5 subway, Restaurants& A Variety Of Retail Stores, shopping, entertainment, and more. Close to everything you need! Heat is Included. Student and Newcomers Welcome!! (id:50886)
Union Capital Realty
1017 - 8 Tippett Road
Toronto, Ontario
Video@MLS Allen Rd/Wilson AveNorth Clear View from Large BalconyWide Plank Laminate Floor, 667 Sq.ft, 2 Bedrooms (Split) and 2 Bathrooms, Perfect LayoutUpgraded Laundry (Washer and Dryer) and Upgraded Mirror Closet Doors (id:50886)
Aimhome Realty Inc.

