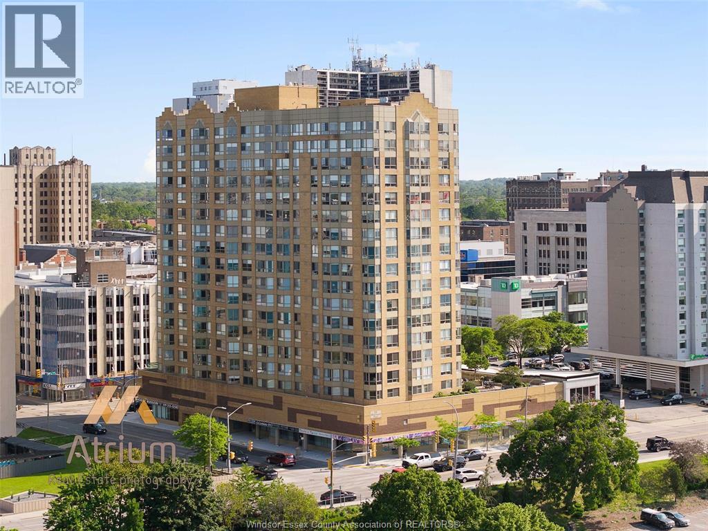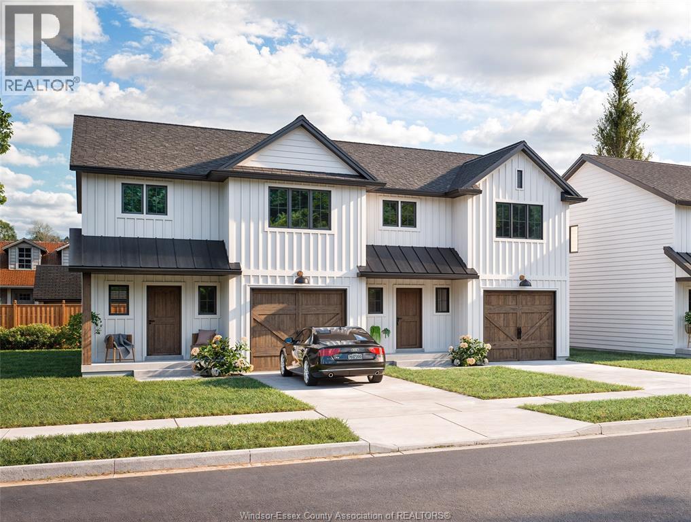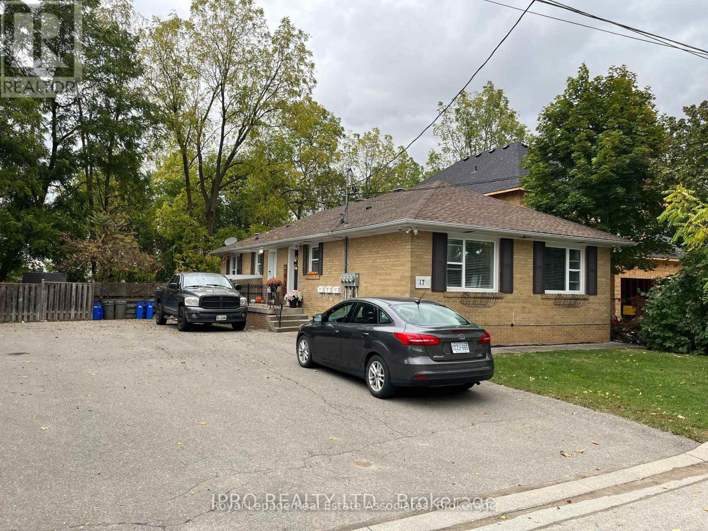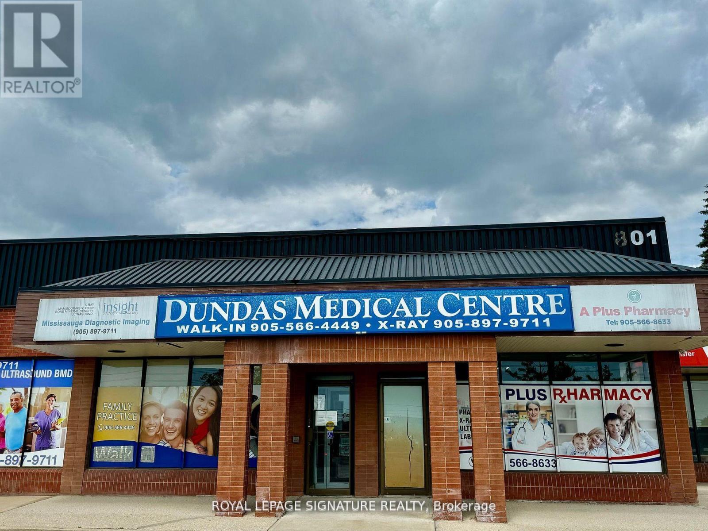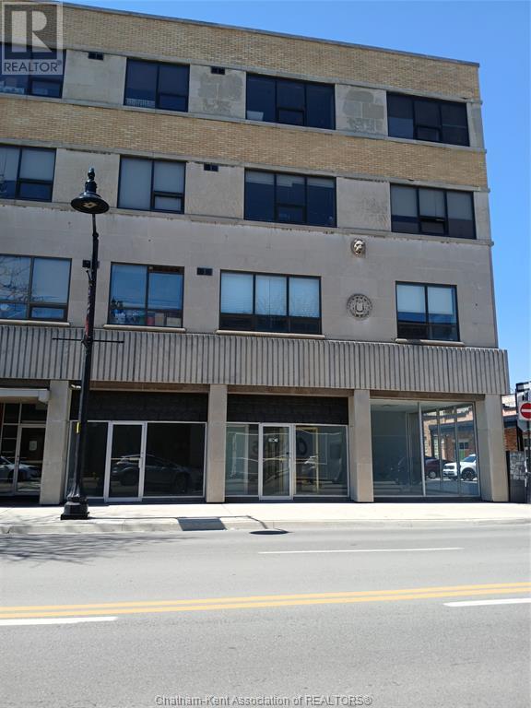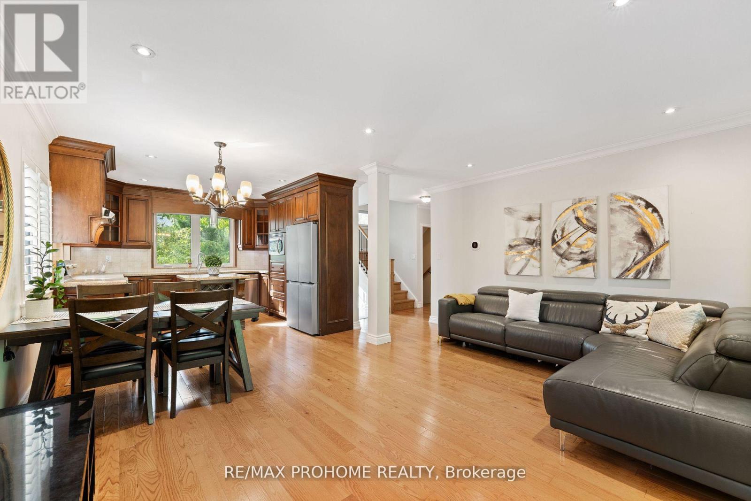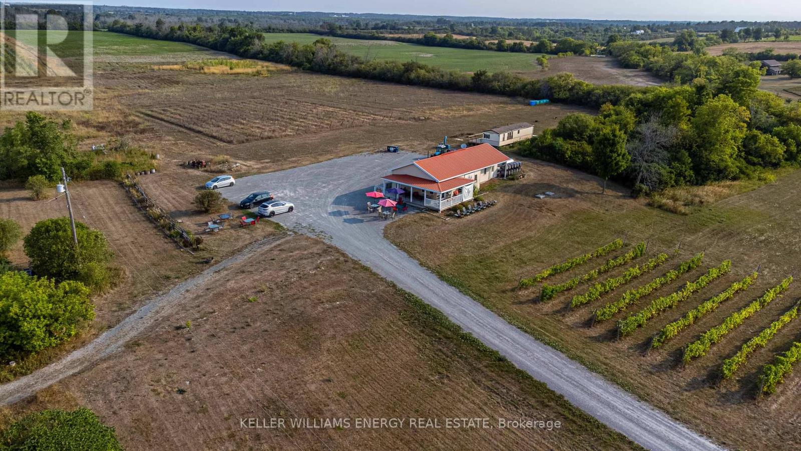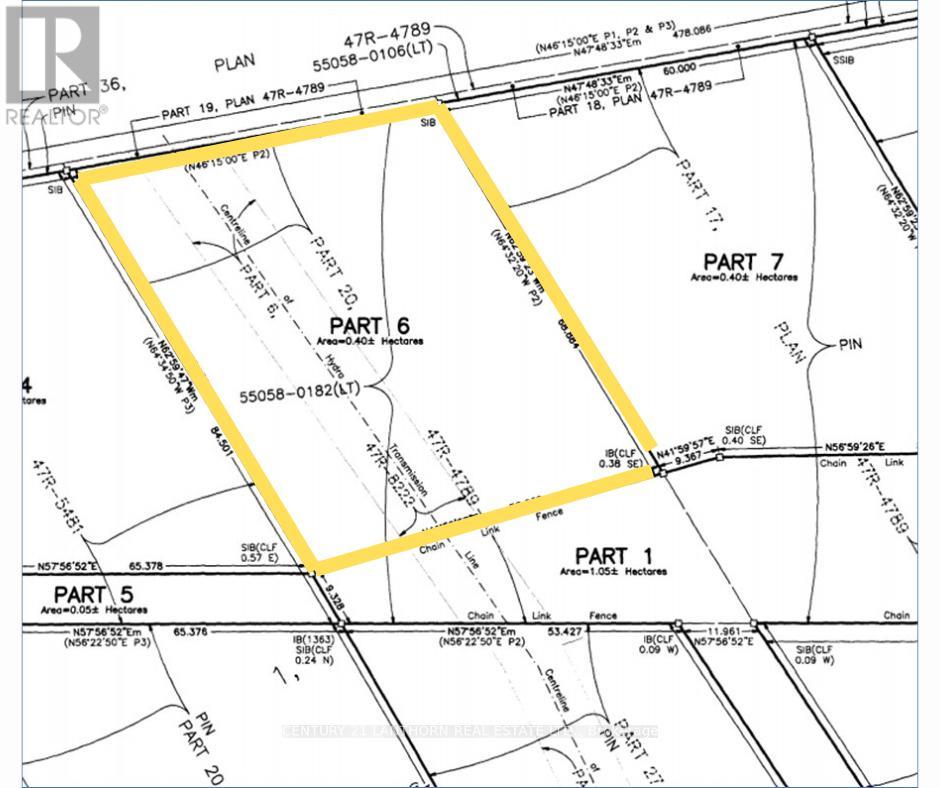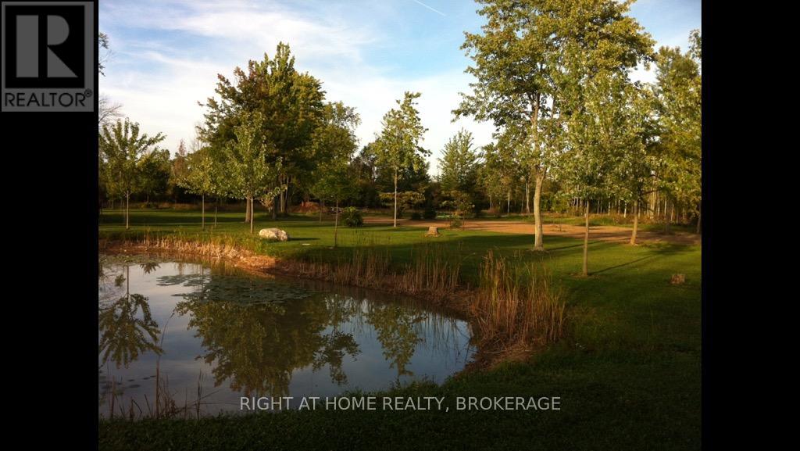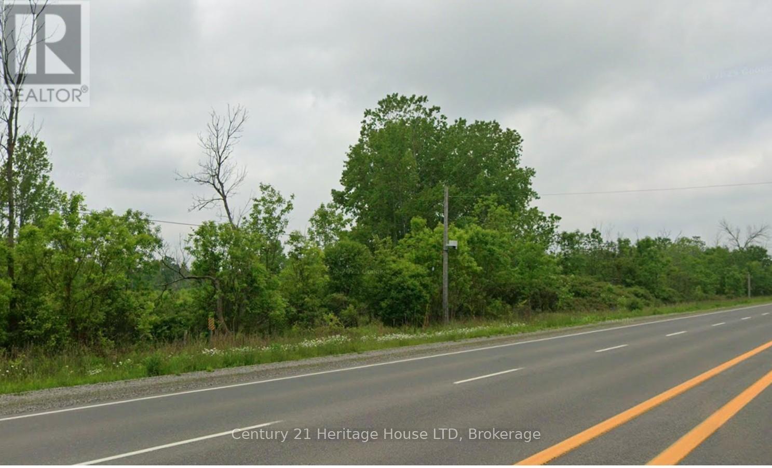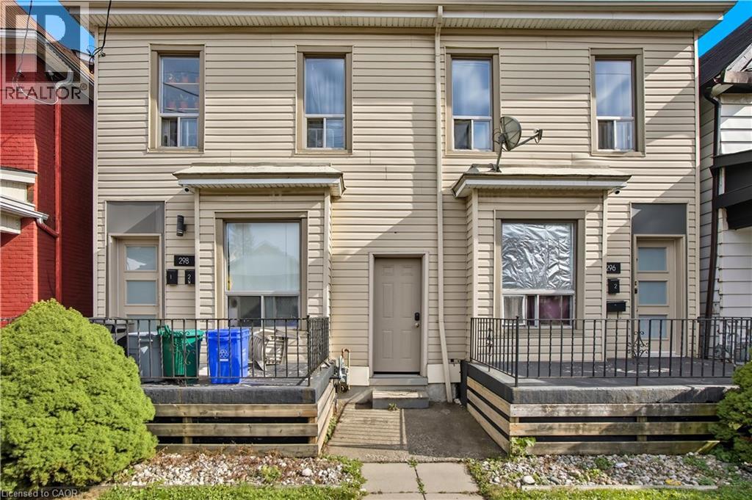228 King Street W
Hamilton, Ontario
Be your own boss!! Re-branding opportunity! Prime downtown Hamilton location. franchised Burrito Bandidos with immense potential to scale. Exposure to main street, low rent, and the flexibility to add any additional stream of income/business to the current existing franchise (approved by franchise) or convert the store to another brand!! Store is spacious, approx 1000 sqft of main floor space + 1000 sqft of basement space which is unused currently. Full size kitchen with deep fryer, ovens, freezer, fridges, and prep tables. Backdoor with parking lot for easy offloading of materials. Current owner is part-time owner and store does not operate at full hours (currently only open from 3pm-7pm daily). Store conversion possible to any brand! Possibilities are endless! Motivated seller! (id:50886)
Century 21 Green Realty Inc.
75 Riverside Drive East Unit# 702
Windsor, Ontario
This spacious and beautifully updated condo is ideally located across the street from the Detroit River, offering breathtaking views. Step inside and discover a thoughtfully designed layout featuring two generously sized bedrooms and two full bathrooms. The bright kitchen has abundant cabinetry, quartz countertops, and plenty of space to prepare and entertain. This unit has a dedicated parking space, and a storage unit. Hydro and water included in the monthly condo fees. (id:50886)
Royal LePage Binder Real Estate
73 Balaclava
Amherstburg, Ontario
Here is your chance to purchase a brand new affordable 2 sty semi home built by Coulson Design Build Inc. located on one of Amherstburg's beautiful streets walking distance to shopping, banks, church's, grocery, school's and so much more. Home offers approx. 1500sq' off living space plus a double garage with inside entry. Main flr offers large kitchen and eating area, living rm, dining area and a 2pc bath. 2nd lvl has 3 spacious bedrooms, master with walk in closet and a 3pc ensuite bath, 3rd bathroom, laundry room and ample storage. For the larger family, this home also has a full unfinished basement, rough in 4th bath to finish to your liking. Contact L/S for more info and a list of upgrades available. (id:50886)
RE/MAX Preferred Realty Ltd. - 586
17 Academy Road
Halton Hills, Ontario
Prime Investment & Multi-Generational Living: Legal Triplex Opportunity. What an opportunity! A truly rare find-a meticulously maintained and Legal Triplex designed built from the ground up for superior efficiency functionality. This property presents the perfect solution for a savvy investor seeking immediate, stable cash flow, or a multi-generational family looking for a quality, co-living arrangement with complete privacy. Legal & Purpose-Built: Built as a Triplex, all details are well-planned & designed, ensuring compliance & long-term value. Triple-Net Savings: All three units are separately metered for hydro, gas, & water, with their own high-efficiency furnace, A/C unit, and hot water heater. This significantly reduces owner operating costs & maximizes profitability. Stable Income: Fully tenanted with AAA tenants, providing immediate, reliable income from day one. Unit Mix: Excellent configuration with two spacious 2-bedroom units on the upper level & one private 1-bedroom unit on the lower level. Low Maintenance: A very well-maintained building with regular service & maintenance completed. Includes security cameras & annual fire system inspections (pull stations in each unit) for peace of mind. Privacy & Independence: Each unit offers a separate entrance & is self-sufficient with its own utilities, allowing family members to live independently while remaining under one roof. Storage Solutions: Three private storage lockers (one for each unit) ensure personal space & decluttering. High-Quality Living: Situated on a quiet street with the added bonus of backing onto a trail & ravine, offering a peaceful, natural setting for all residents. The building comes fully equipped with 3 fridges, 3 stoves, 3 dishwashers, 2 built-in microwaves, coin-operated washer and dryer, & window coverings. This property is the absolute definition of a turn-key investment or the ideal long-term asset for a family seeking the benefits of co-habitation. (id:50886)
Ipro Realty Ltd.
Part E1 - 801 Dundas Street E
Mississauga, Ontario
Medical Use Retail Space For Lease!!! Join The Exciting Tenant Mix Of Tim Horton's, Restaurants, Medical, Dental, Pharma &Retail Stores. Located In The Vibrant Dundas Strip, One Of Mississauga's Hottest Retail Markets. Many Uses Allowed. Perfect For: Ultrasound, Medical Lab/Diagnostics, Specialty Health, Physio/Rehab, Specialty Doctor's Office. (id:50886)
Royal LePage Signature Realty
48 Fifth Street
Chatham, Ontario
OUTSTANDING LOCATION!!! APPROXIMATELY 1000 SQUARE FEET IN TWO SEPARATE AREAS IN THE DOWNTOWN CORE. DECORATE TO YOUR SPECIFIC NEEDS OR HAVE THE LANDLORD DO LEASEHOLD IMPROVEMENTS FOR ADDITIONAL COST LEASE IS NET. STREET PARKING IA AVAILABLE CALL FOR A PERSONAL VIEWING. FURNITURE & ITEMS SHOWN IN PICTURES ARE NOT INCLUDED.PERFECT FOR, LAWYER,BARBER,TATTOO ARTIST, R,M,S,T, (id:50886)
RE/MAX Preferred Realty Ltd.
39 Addison Crescent
Toronto, Ontario
Prestigious Banbury! Cozy yet elegant 1.5-storey family home on beautiful huge pie-shaped corner lot, surrounded by multi-million-dollar new builds. Fully renovated, turn-key interior with hardwood floors, crown moulding, smooth ceilings & California shutters. Gourmet kitchen w/ quartz counters, backsplash, custom cabinetry & S/S appliances. Open-concept living/dining w/ walkout to large deck & private fenced yard. Main floor bedroom & 3-pc bath. 3 skylight bedrooms upstairs w/ abundant natural light. Finished basement perfect for rec room, office or gym. Detached garage + garden shed. Steps to scenic parks, trails, and top-rated schools, this home offers the perfect balance of tranquility and convenience, just minutes to the Shops at Don Mills, restaurants, and everyday amenities. (id:50886)
RE/MAX Prohome Realty
804 Closson Road
Prince Edward County, Ontario
Lacey Estates Winery offers a rare opportunity to acquire an established, premium wine operation with room to grow in one of Ontario's most celebrated wine regions. Situated along Closson Road Prince Edward County's most sought-after wine route this 58.5 - acre estate combines an enviable location with exceptional expansion potential. The vineyards, planted at the highest elevation in the area, benefit from ideal soil, sun, and wind conditions, producing outstanding cool-climate varietals including Pinot Noir, Chardonnay, Gewurztraminer, and Cabernet Franc. The winery comes fully equipped for immediate operations, including existing wine inventory, complete winemaking equipment, and a trailer on-site currently configured with a one-bedroom unit and office space perfect for staff, management, or guest accommodations. The welcoming tasting room, with sweeping vineyard views and outdoor seating, draws steady visitor traffic from the County's thriving wine tourism market. Established in 2003, Lacey Estates has built strong brand recognition, a loyal customer base, and a reputation for quality making it a turnkey platform for expansion. The property offers untapped opportunities to diversify revenue, with space and flexibility to add a cafe, food truck, pizza oven, or other hospitality concepts to enhance guest experiences and increase on-site sales. With its prime location, premium vineyard land, proven brand, and built-in operational assets, Lacey Estates Winery is both a lifestyle investment and a strategic growth opportunity in a booming industry. (id:50886)
Keller Williams Energy Real Estate
Lot 38 Mcdonald Drive
Prince Edward County, Ontario
Vacant land parcel of .99 acres in Picton Industrial Park. Looking for the ideal location to establish your business, with access to municipal services, hydro, gas and high speed internet? General Industrial zoning allows for lots of possibilities such as a professional office, light manufacturing, wholesaling or warehousing, transport services, veterinary clinic, recycling depot, light and heavy equipment sales and/or rentals, or a contractor's yard - a full list of permitted uses can be provided. Buyer must submit an outline of their business plan with the offer and completion of purchase is contingent on Site Plan approval by the municipality. (id:50886)
Century 21 Lanthorn Real Estate Ltd.
V/l Rosehill Road
Fort Erie, Ontario
This is an incredible spot to build your dream estate, 14.9 acres in the exclusive area known as Rosehill Estates in Fort Erie. Nicely treed entrance from Rosehill to all the privacy that your family desires! Build your estate surrounded by exclusive properties in a great location close to Lake Erie and only 15 minute drive to the Peace Bridge and all that Buffalo has to offer! A pond on the property and some trees have been planted to create a great starting point to build on. Severance may also be a possibility. Buyer to do their own due diligence regarding use of this property, including but not limited to building permits, zoning, property taxes, conservation, property uses, services, applicable HST, etc, and all approvals by the Town of Fort Erie, Niagara Region and the NPCA. Be sure to view the drone video. Outlines in some pics are approximate. PLEASE DO NOT WALK THE PROPERTY UNLESS YOU HAVE AN APPOINTMENT AND ACCOMPANIED WITH A REALTOR, Thank you. (id:50886)
Right At Home Realty
2231 Garrison Road
Fort Erie, Ontario
Excellent Development Opportunity! This remarkable property spans over 81 acres and boasts frontage on Garrison Road, Stonemill Road, and Nigh Road. Offering excellent accessibility, it presents outstanding potential for future development or investment. Conveniently located near Niagara Falls, Port Colborne, major highways, and just minutes from the Peace Bridge to the U.S.A. Buyers are advised to conduct their own due diligence regarding zoning and permitted uses. (id:50886)
Century 21 Heritage House Ltd
298 Emerald Street N Unit# 2
Hamilton, Ontario
2 bedroom 1 bathroom upper unit available December 1 2025. Spacious living room area with plenty of natural light, large open kitchen complete with stacked washer dryer and modern white countertops and backsplash. A perfect place to enjoy a meal together. 2 well sized bedrooms and an updated 4 piece bathroom complete this unit. Water and gas included in lease price. Electricity is extra. Parking is available for additional fee. Enjoy the ease and access of living in a highly walkable neighbourhood with added convenience of being close to the transit system. (id:50886)
Right At Home Realty


