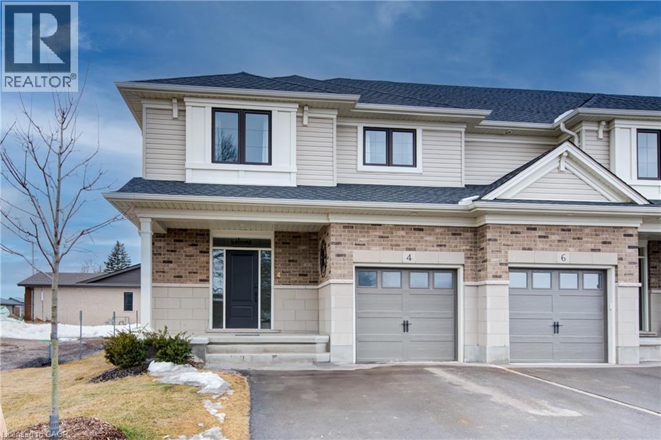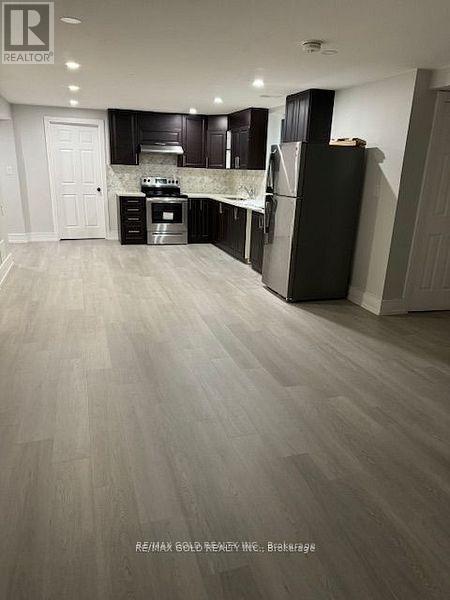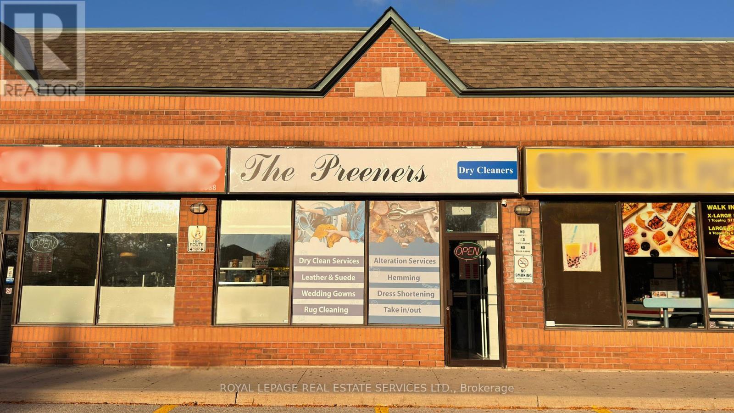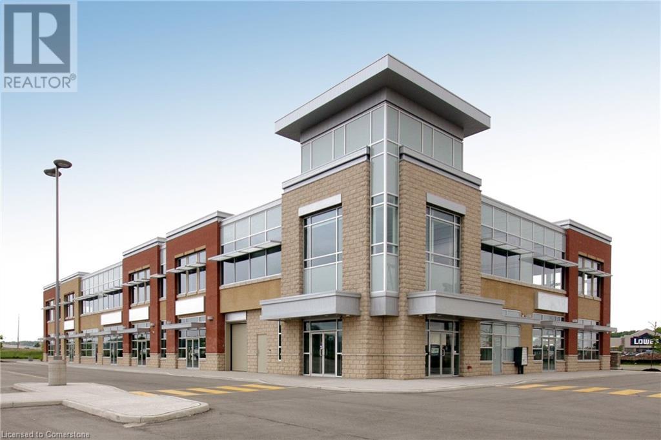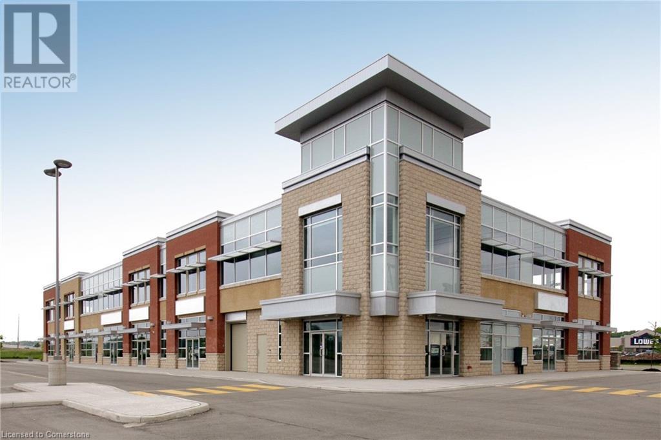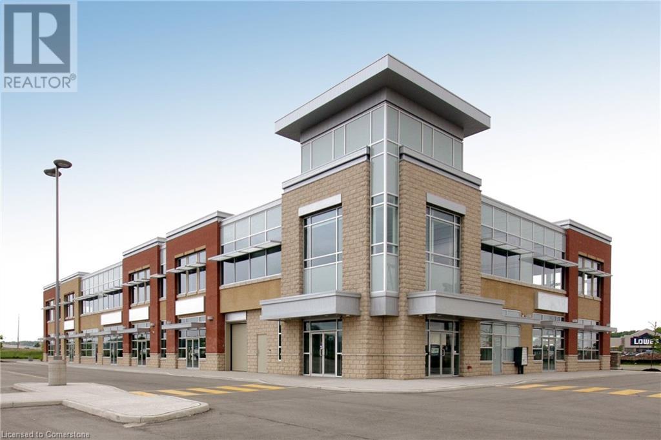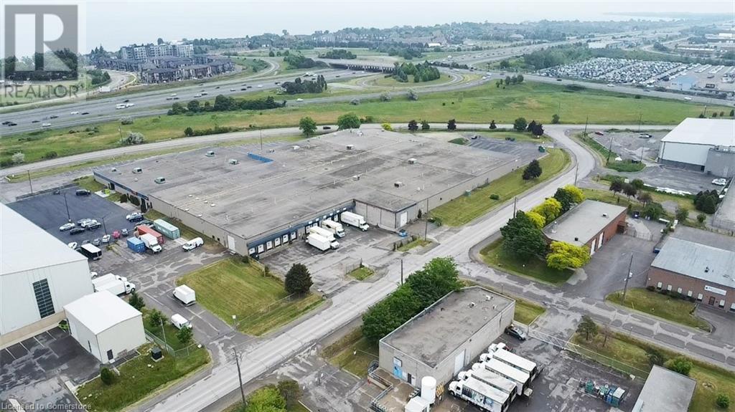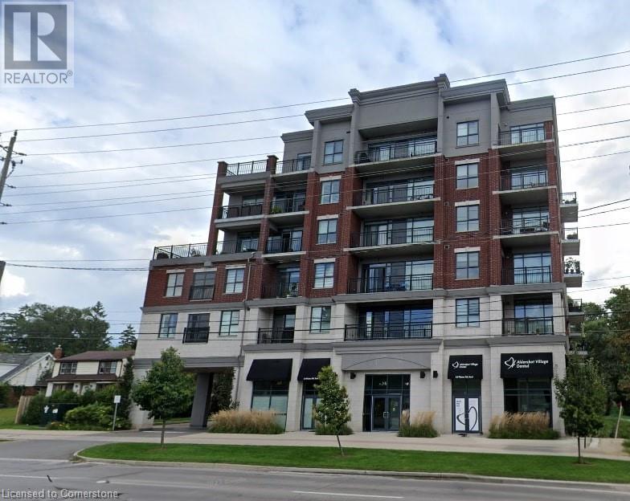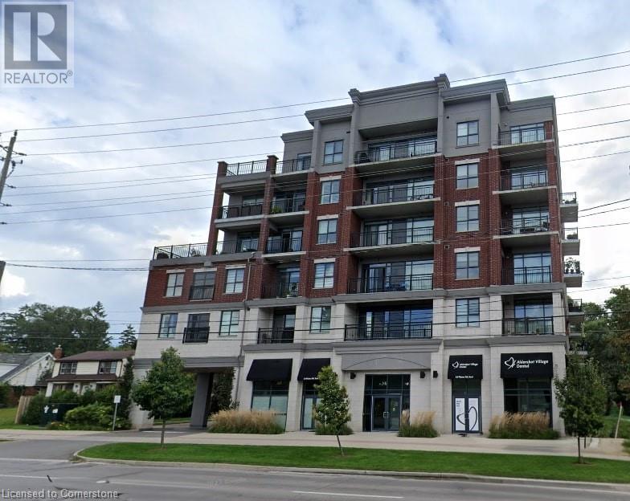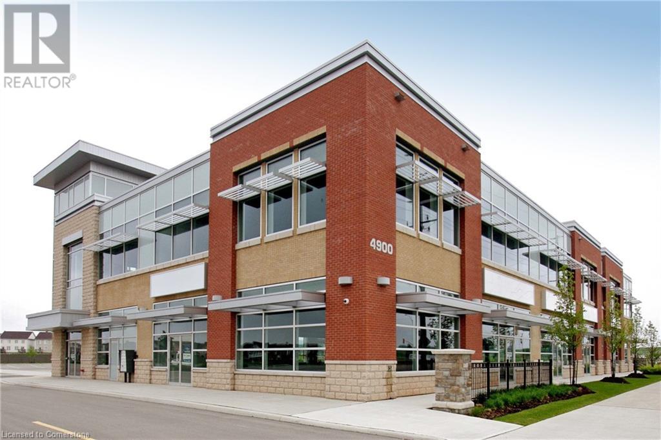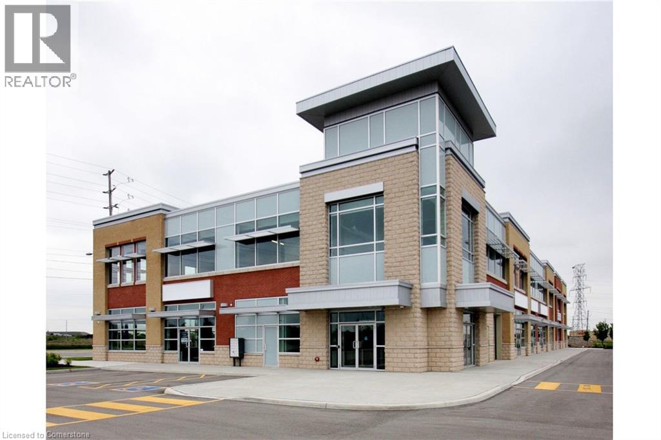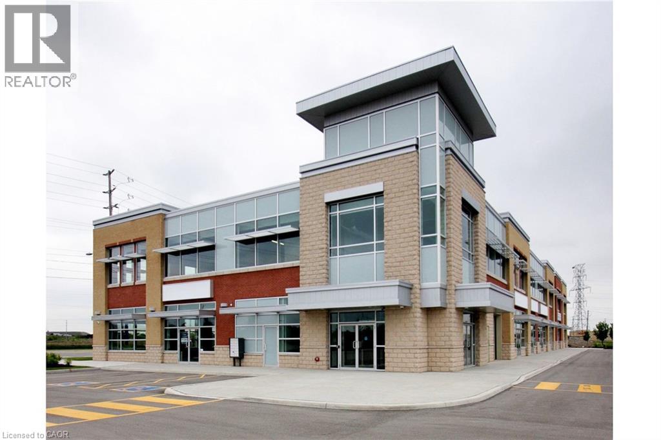4 Braun Avenue Avenue
Tillsonburg, Ontario
Presenting Stunning Bright Spacious 4 Braun Ave, Previously Being Used as MODEL HOME By BUILDER! Built by Quality Builder Hayhoe Homes. This 2 Storey End Unit Town has approx. 2,198finished sq. ft. with single car garage and is the perfect home designed for small to big families in mind. Offering an open concept main floor with 9' ceilings, spacious foyer, powder room, large open concept kitchen/dining/great room with electric fireplace and patio door to rear deck. The designer kitchen features gorgeous quartz counter tops, tiled backsplash, island and breakfast bar. The second level features 4 spacious carpeted bedrooms with the primary suite having a 3 piece ensuite bath and large walk-in closet, second floor laundry for stacked washer/dryer and 4 piece main bath. The finished basement features a large family room, bathroom and plenty of space remaining for storage. Just minutes to parks, trails, shopping, restaurants and grocery stores. (id:50886)
Homelife Power Realty Inc.
2 Tweedsmuir Court
Brampton, Ontario
Very clean and spacious two-bedroom legal basement apartment featuring a private separate entrance and in-suite laundry. This bright unit offers large bedrooms, a huge living room, and no carpet throughout. Conveniently located in a quiet neighborhood, close to schools, parks, transit, and all amenities perfect for small families or professionals seeking comfort and privacy. (id:50886)
RE/MAX Gold Realty Inc.
3c - 2165 Grosvenor Street
Oakville, Ontario
Excellent opportunity to own a dry cleaning depot in a prime Oakville location. This established business offers professional dry cleaning and alteration services, serving the surrounding residential community. The premises include a dedicated fitting room, adding convenience for alteration services.The lease is highly attractive for Oakville, with TMI included, offering excellent value. This business has strong growth potential. Current hours of operation are from 11:00 AM to 6:00 PM, with the option to extend to earlier hours starting at 9:00 AM to increase revenue. Located in a busy plaza directly across from Iroquois Ridge High School and the Community Centre, the location benefits from excellent visibility. Ample plaza parking makes it convenient for customers to access the store. (id:50886)
Royal LePage Real Estate Services Ltd.
4900 Palladium Way Unit# 202
Burlington, Ontario
Beautiful second floor office space for lease in Burlington's Alton Corp Centre. Space is divisible. The project is across from the Lowes Power Centre and close to shopping and amenities at Appleby Line and Dundas Street. Access is very convenient with the project only seconds from Hwy 407 and 5 minutes from QEW at Appleby Line. (id:50886)
Colliers Macaulay Nicolls Inc.
4903 Thomas Alton Boulevard Unit# 211
Burlington, Ontario
Beautiful second floor office space for lease in Burlington's Alton Corp Centre. The project is across from the Lowes Power Centre and close to shopping and amenities at Appleby Line and Dundas Street. Access is very convenient with the project only seconds from Hwy 407 and 5 minutes from QEW at Appleby Line. (id:50886)
Colliers Macaulay Nicolls Inc.
4903 Thomas Alton Boulevard Unit# 207
Burlington, Ontario
Beautiful second floor office space for lease in Burlington's Alton Corp Centre. The project is across from the Lowes Power Centre and close to shopping and amenities at Appleby Line and Dundas Street. Access is very convenient with the project only seconds from Hwy 407 and 5 minutes from QEW at Appleby Line. (id:50886)
Colliers Macaulay Nicolls Inc.
590 South Service Road Unit# 2
Stoney Creek, Ontario
Opportunity to lease a 19,800 SF premium industrial facility in prime Hamilton location with QEW exposure. Unit features 4 truck level doors, 14,800 SF at 16.5' clear height and 3,600 SF at 12.7' clear height in the warehouse. Layout also includes 1,400 SF of clean, recently renovated office space. M3 zoning permits a variety of uses. (id:50886)
Colliers Macaulay Nicolls Inc.
34 Plains Road E Unit# 102
Burlington, Ontario
An exceptional opportunity to own a 450 SF office or retail space in a high-end, boutique mixed-use building. Ideally positioned in a high-traffic area with outstanding visibility and consistent walk-in foot traffic. Conveniently located near Aldershot GO Station, the QEW, public transit, LaSalle Park & Marina, and a well-established residential community. Perfect for owner-users or investors seeking a premium commercial space in a growing and dynamic neighbourhood. (id:50886)
Colliers Macaulay Nicolls Inc.
34 Plains Road E Unit# 102
Burlington, Ontario
An exceptional opportunity to own a 450 SF retail or office space in a high-end, boutique mixed-use building. Ideally positioned in a high-traffic area with outstanding visibility and consistent walk-in foot traffic. Conveniently located near Aldershot GO Station, the QEW, public transit, LaSalle Park & Marina, and a well-established residential community. Perfect for owner-users or investor seeking a premium commercial space in a growing and dynamic neighbourhood. (id:50886)
Colliers Macaulay Nicolls Inc.
4903 Thomas Alton Boulevard Unit# 106
Burlington, Ontario
Beautiful ground floor office space for lease in Burlington's Alton Corp Centre. Unit layout features reception area, boardroom, kitchenette, private offices and private washrooms. Ground floor Tenants enjoy building signage with prominent exposure to Appleby Line. Close to shopping and amenities at Appleby Line. Access is very convenient with the property only seconds away from Highway 407 and 5-minutes from QEW at Appleby Line. (id:50886)
Colliers Macaulay Nicolls Inc.
4900 Palladium Way Unit# 103
Burlington, Ontario
Beautiful ground floor space for lease in Burlington's Alton Corp Centre. Ground floor Tenants enjoy building signage with prominent exposure to Appleby Line. Close to shopping and amenities at Appleby Line. Access is very convenient with the property only seconds away from Hwy 407 and 5 minutes from QEW at Appleby Line. (id:50886)
Colliers Macaulay Nicolls Inc.
4900 Palladium Way Unit# 103
Burlington, Ontario
Beautiful ground floor space for lease in Burlington's Alton Corp. Centre. Ground floor Tenants enjoy building signage with prominent exposure to Appleby Line. Close to shopping and amenities at Appleby Line. Access is very convenient with the property only seconds away from Hwy 407 and 5 minutes from QEW at Appleby Line. (id:50886)
Colliers Macaulay Nicolls Inc.

