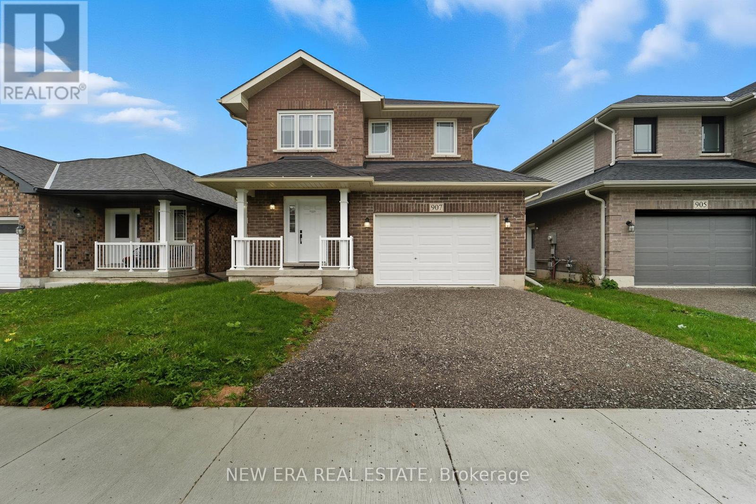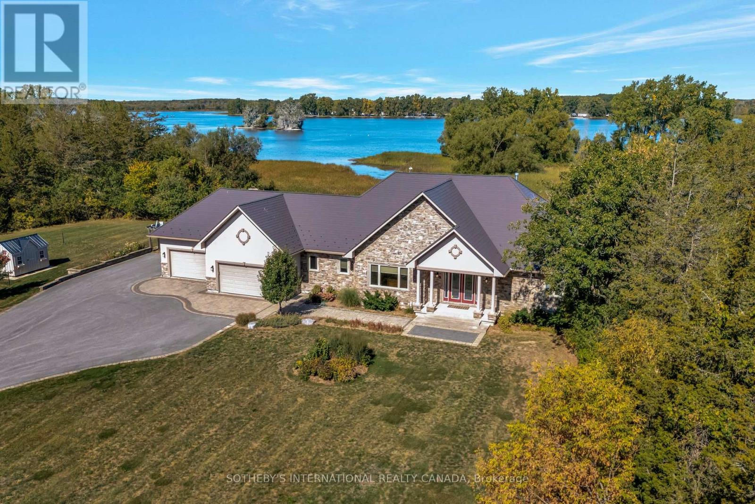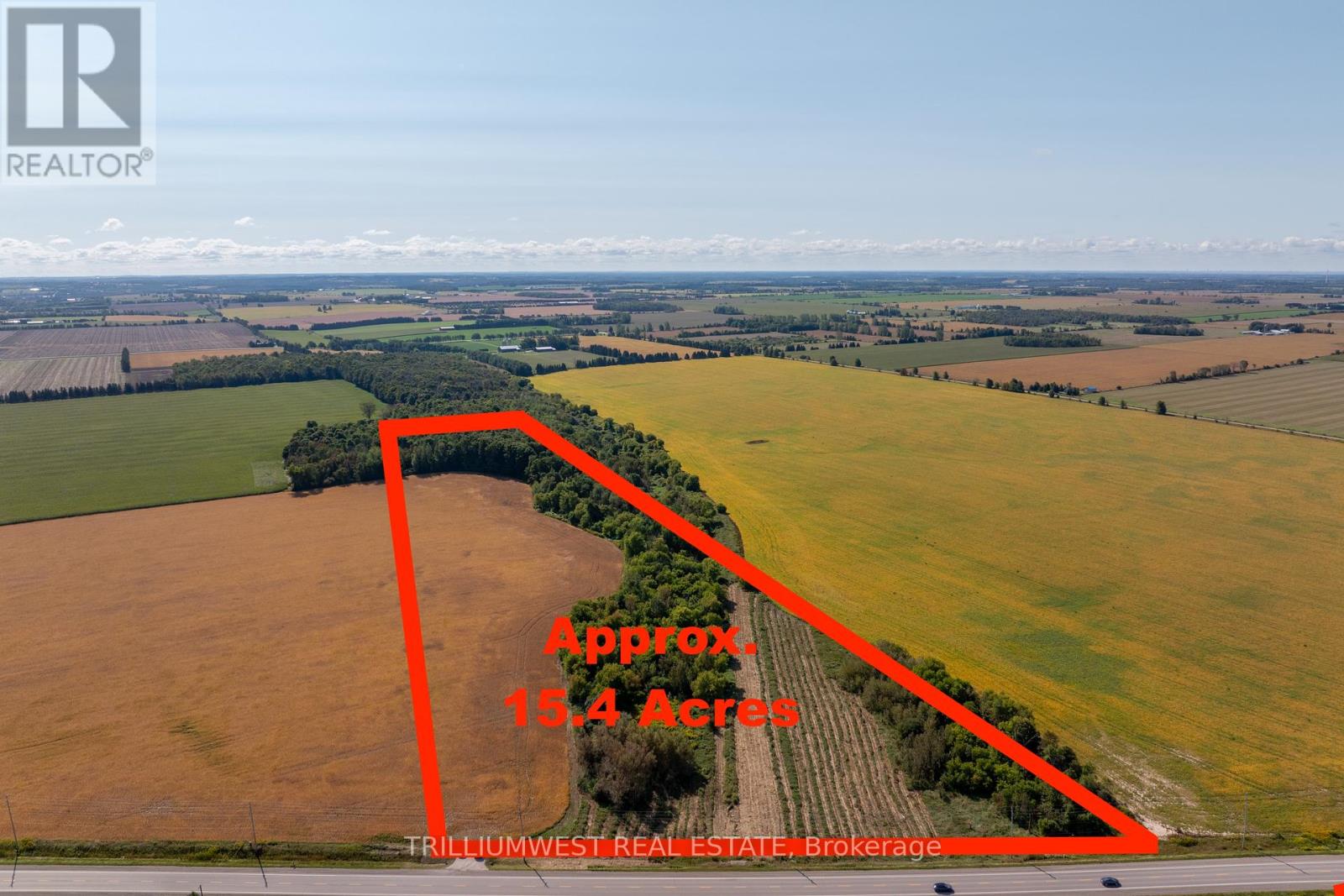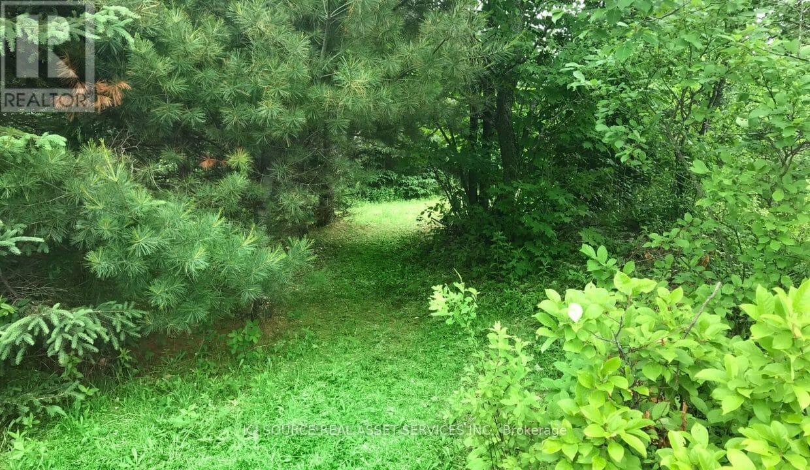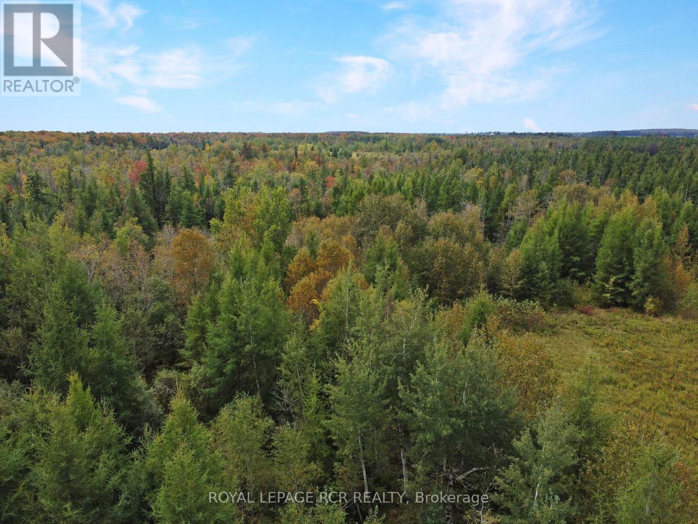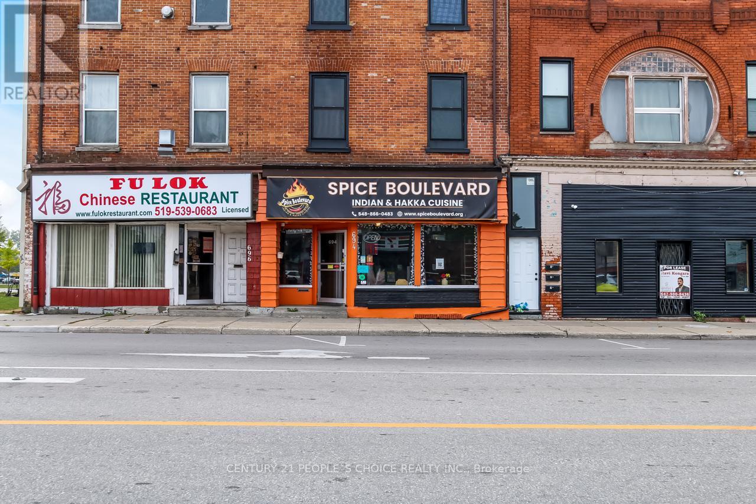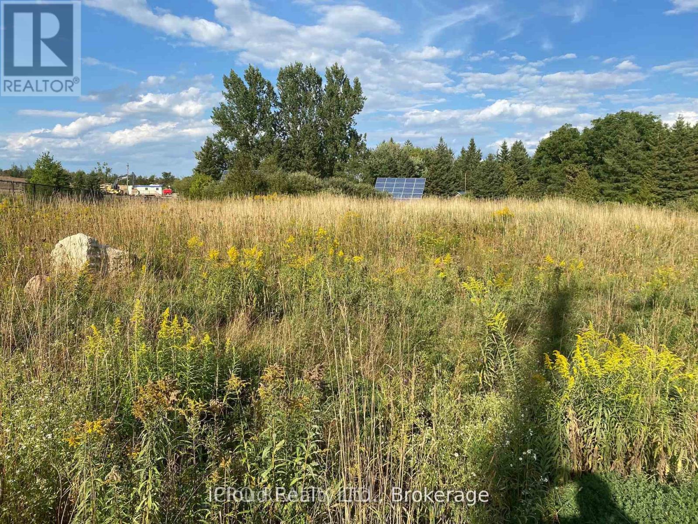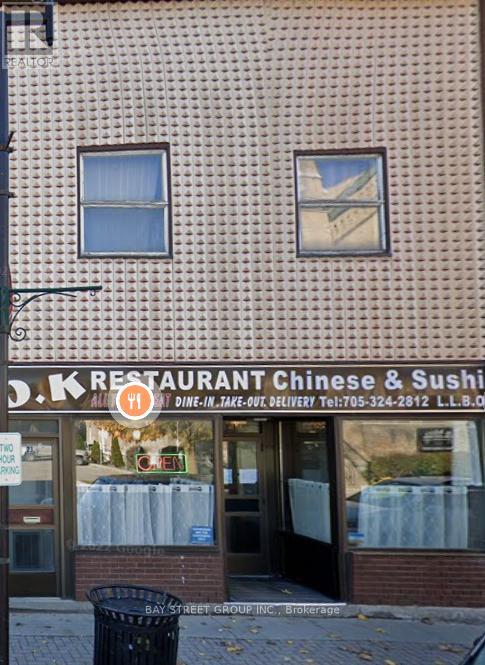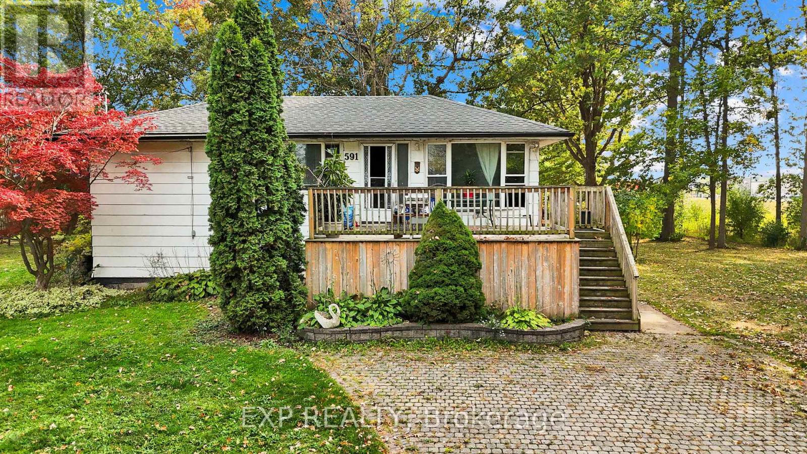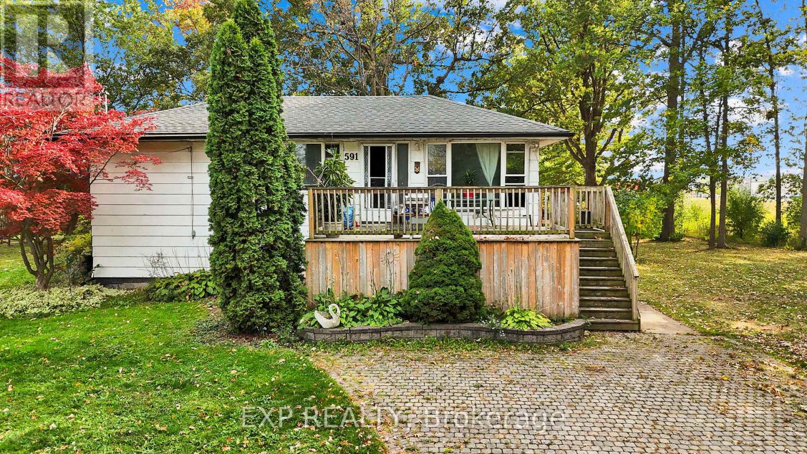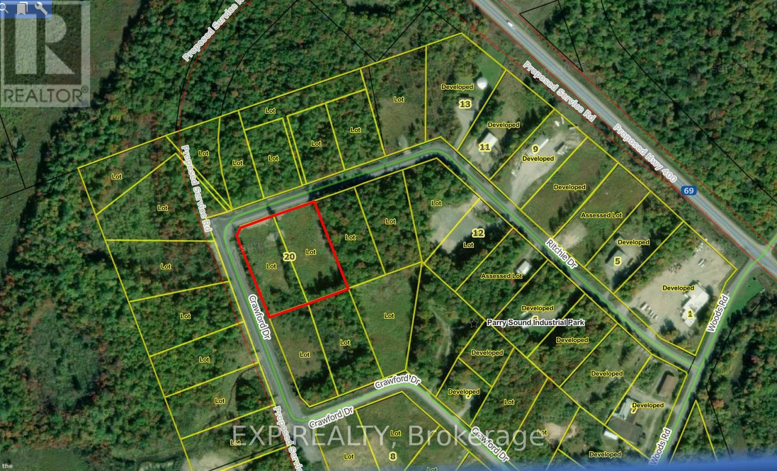907 Bramford Terrace
Peterborough, Ontario
Welcome to your stylish newly built detached home with finished basement in desirable Lily Lake community with plenty of outdoor activities in the area and close to shopping, dining and entertainment. This 2900 sq ft home boasts 9' ceilings, and plenty of windows for lots of natural light. Walk into the grand foyer with marble tiles and large closets for plenty of storage for your busy family. The open concept living dining and kitchen with ample quartz countertops and an island is perfect for entertaining and quality family time. All high end appliances, custom window coverings and light fixtures are included. The main level has hardwood flooring throughout and upgraded crown moulding with a cozy gas fireplace for cold nights or if the power goes out. The lower level has 2 bedrooms, a 4 piece bath and a family/recreation room all with upgraded windows for multifamily or multigenerational living. Head on up to the 2nd floor primary bedroom with a spacious 4 piece ensuite and large walk in closet. This floor features a large laundry room with a sink, window and high efficiency washer and dryer which are also included. There are 3 more bedrooms which are a generous size on this floor and a main bath. For music lovers this home has upgraded speakers built into the living room, primary bedroom incl ensuite and back deck. Peace of mind is priceless with the Tarion warranty that comes with this home. Offers welcome anytime but remember if you love it you better put an offer on it!! (id:50886)
New Era Real Estate
2691 County 15 Road
Prince Edward County, Ontario
Welcome to Willow Shore, a custom executive waterfront estate on the Bay of Quinte offering over 4,000 sq. ft. of refined living space on more than 4 acres of private grounds. Set back from the road along a winding drive, the residence enjoys a tranquil shoreline setting just 15 mins from Picton, surrounded by natural beauty, abundant wildlife, and direct water access for kayaking, canoeing, and paddle boarding. Thoughtfully designed, the home blends seamlessly with its natural surroundings, creating a harmonious retreat where indoor and outdoor living meet. The expansive main level is designed to showcase sweeping Bay views from every room. A chefs kitchen takes center stage, featuring a Wolf gas cooktop, Sub-Zero fridge, built-in espresso station, wine fridge, natural stone and custom cabinetry. The open-concept layout flows into the dining and living areas, complete with a stunning stone fireplace and rich hardwood floors. The primary suite is a true retreat with a spa-inspired 5-piece ensuite, dual vanity, spacious walk-in closet, and private walk-out to the wrap-around deck. The lower level extends the living space with two additional bedrooms, a large family room, walk-out to a covered patio, and a unique built-in pet grooming station perfect for animal lovers. Thoughtful finishes and natural light throughout make it ideal for both family living and entertaining. Outdoor spaces are equally impressive, including extensive stone patios, landscaped walkways, and a custom gazebo with fireplace an all-season gathering place designed for entertaining or enjoying magnificent sunsets. Additional features include a spacious laundry/mudroom, elegant entryway with glass-inset double doors, and oversized windows that frame uninterrupted waterfront views. Willow Shore is a rare blend of luxury, privacy, and nature whether envisioned as a year-round residence or the ultimate County retreat. An extraordinary opportunity for those seeking waterfront living at its finest. (id:50886)
Sotheby's International Realty Canada
201340 Dufferin Road 109 Road
East Garafraxa, Ontario
A rare 15.4-acre building lot available in East Garafraxa, just a short 15 minute drive to Orangeville. This property combines the best of country living with convenience while offering plenty of space, privacy, and stunning open views of the surrounding farmland. The land is mostly flat with a blend of cleared space and mature trees, providing the perfect backdrop to design and build your custom home. Zoned Rural Residential with portions under Environmental Protection, the property invites endless possibilities while encouraging respect for its natural setting. Located right off Highway 9, you'll enjoy easy access while still being tucked away in a quiet rural setting. A beautiful opportunity to create your dream lifestyle in the country! (id:50886)
Trilliumwest Real Estate
Parcel B - 00 Rye Road
South River, Ontario
Newly severed 2.8 acre parcel available in an unorganized township 1/2 west of South River, Ontario 10 minutes west of Mikisew Provincial Park and many lakes and crown land including snowmobile train nearby. No permits required to build your home or cabin. Trailers allowed all year round. HST applicable on this sale. Co-ordinates: 4550'07.2"N 7936'17.8"W. *For Additional Property Details Click The Brochure Icon Below* (id:50886)
Ici Source Real Asset Services Inc.
1125xx Grey Road 14 Road
Southgate, Ontario
This 10-acre lot offers 337 feet of frontage on Grey Rd 14 (paved), providing a scenic setting to build your own custom home or weekend getaway. Enjoy your own recreational trails for hiking, four-wheeling, hunting, or snowmobiling. A portion of the property is regulated by the Saugeen Valley Conservation Authority, with an acceptable building envelope located on the northeast corner. Partially fenced. Boundary stakes in place. Hydro is conveniently available at the road. (id:50886)
Royal LePage Rcr Realty
694 Dundas Street
Woodstock, Ontario
The only Indian Hakka Chinese Restaurant in the Growing Community of Woodstock, Serving Indian food and Hakka Chinese Food, Great Customer Base, Upside potential in the Business, 30 Seats for Eat In Guest. High Traffic Very Busy Intersection in Downtown Woodstock, Close to major Retailers and Highways (id:50886)
Century 21 People's Choice Realty Inc.
0 Artemesia Street
Southgate, Ontario
Excellent Residential Building Lot At Prime Location Of Dundalk. Given The Ideal Core Location, There Are Many Great Choices For What The Next Development Here Can Be. City Has Approved For 4 Semi Detached Or 2 Linked Detached Subject To Completion Of Severence.Close To Downtown, Groceries,Close To Community Centre, Memorial Park, And Schools. (id:50886)
Icloud Realty Ltd.
23 William Street N
Kawartha Lakes, Ontario
A Rare Opportunity To Own A Property And Restaurant located at Prime Lindsay Downtown . Only One Hour Drive From Toronto.Now main floor using as Asian food restaurant.This Restaurant Has Been Runing More Then 40 Years.Liquor license With 38 Seats.Fully Equipped Kitchen , Walk-in Cooler. This Business Has Built A Solid Relationship With Local Customers. There Are 3 units apartment with total 5 bedrooms upstair. Closed to Lindsay main business area. Private owned 4 parking spots, and ample public parkings just at the back of building. (id:50886)
Bay Street Group Inc.
591 Sims Avenue
Fort Erie, Ontario
This lot is being sold together as a package with 2 other lots (X12424907 and X12425128). Amazing opportunity for investors, developers or home owners. With this amazing 204ft of frontage you have have several opportunities. 1st option is the opportunity to develop single family homes or homes with an accessory apartment building (R2 zoning). 2ndly for developers they could rezone and build townhouses with basement suites and build it affordably with the CMHC MLI select program with minimum downpayment and amortized over 50 years, creating incredible cash flow from such a unique and versatile location. 3rdly any home owner could build their own beautiful large home, or build a home on each lot for a family member creating a comfortable, private and well located multi generational living situation. You can easily walk to Nofrills, Walmart, Starbucks, and much more! With this much land you've got options, just let your imagination to the work. (id:50886)
Exp Realty
591 Sims Avenue
Fort Erie, Ontario
Being sold together with (X12424907 and X12425128) Amazing opportunity for investors, developers or home owners. With this amazing 204ft of frontage you have have several opportunities. 1st option is the opportunity to develop single family homes or homes with an accessory apartment building (R2 zoning). 2ndly for developers they could rezone and build townhouses with basement suites and build it affordably with the CMHC MLI select program with minimum downpayment and amortized over 50 years, creating incredible cash flow from such a unique and versatile location. 3rdly any home owner could build their own beautiful large home, or build a home on each lot for a family member creating a comfortable, private and well located multi generational living situation. You can easily walk to Nofrills, Walmart, Starbucks, and much more! With this much land you've got options, just let your imagination to the work. (id:50886)
Exp Realty
6672 Highway 35 Highway
Kawartha Lakes, Ontario
Desirable waterfront property in the heart of Coboconk.Optimum visability! Phase 1 Environmental will be completed upon closing. (id:50886)
Royal LePage First Contact Realty
20 Ritchie Drive
Carling, Ontario
HERE IS YOUR OPPORTUNITY TO GROW IN THE NORTH! THESE M2 ZONED LOTS ARE BEING SOLD AS A BUNDLE AND THEY OFFER OVER 400 FEET OF FRONTAGE ON ALMOST 4 ACRES! Located in the PARRY SOUND AREA INDUSTRIAL PARK, allowing for development in multiple sectors. The lots are FULLY SERVICED with HYDRO, WATER, and SEWER at the lot line. The current owner has CLEARED the lots, so there is a blank canvas for you to begin building your vision. Located adjacent to the TRANS-CANADA HIGHWAY means easy access to Toronto or Sudbury and the rest of Canada. The progressive Town of Parry Sound is a short 15-min drive for added convenience. Located on the border of Northern Ontario, these lots qualify for some funding opportunities not available in more southern regions. Visit psaip.ca for all the information you need to make your business dream a reality! (id:50886)
Exp Realty

