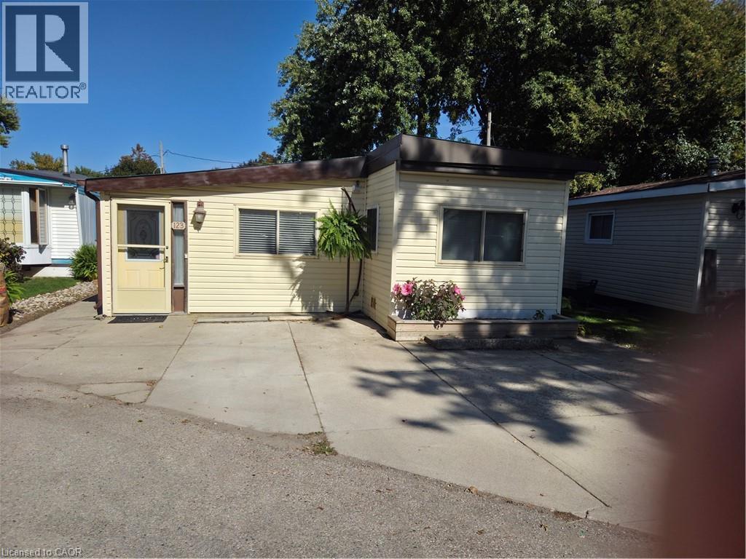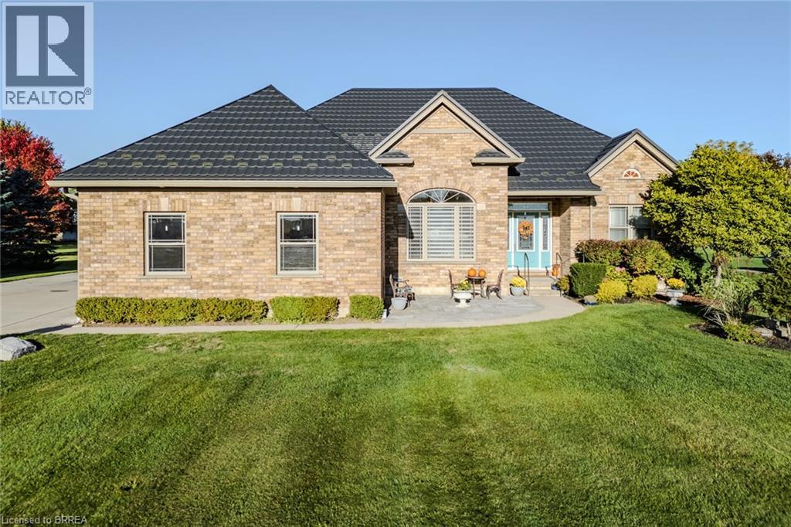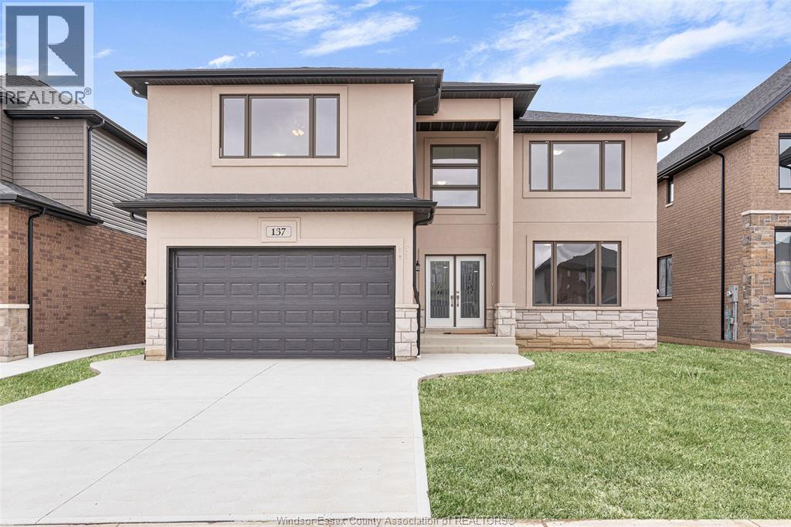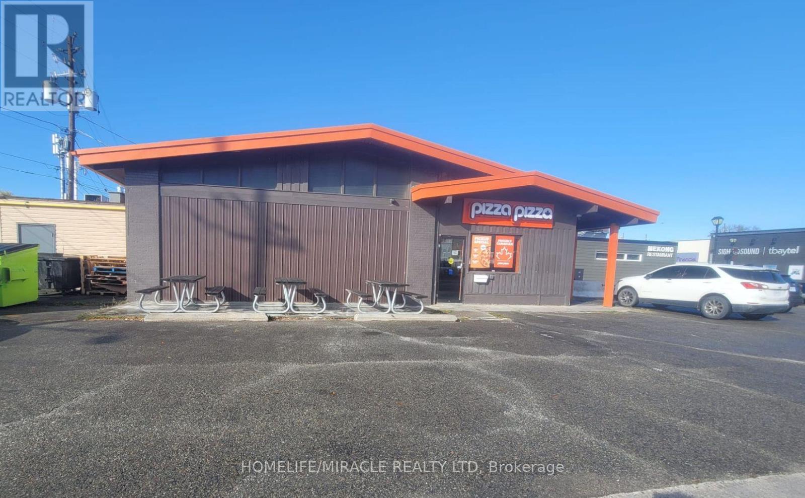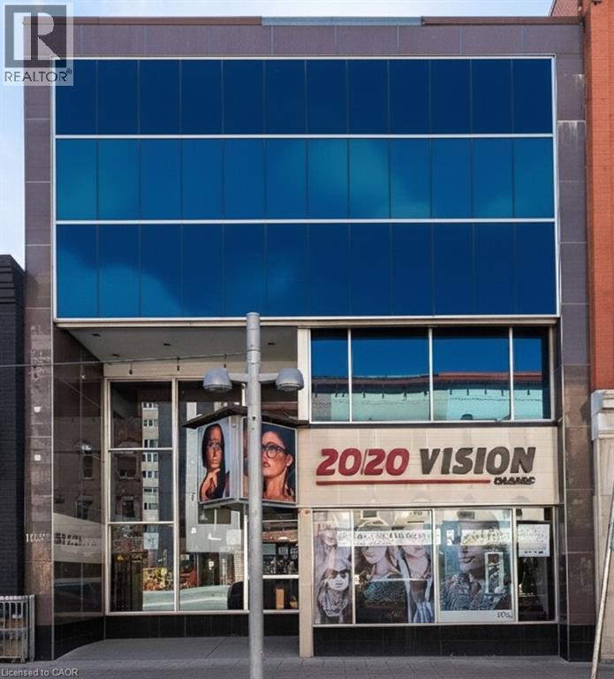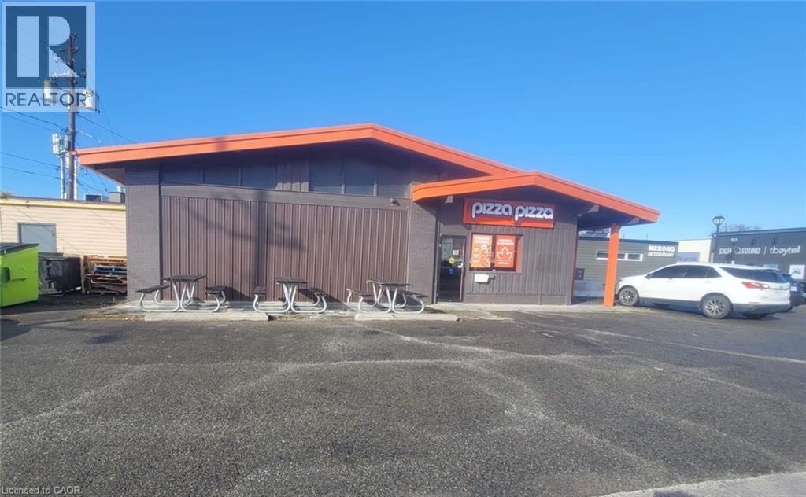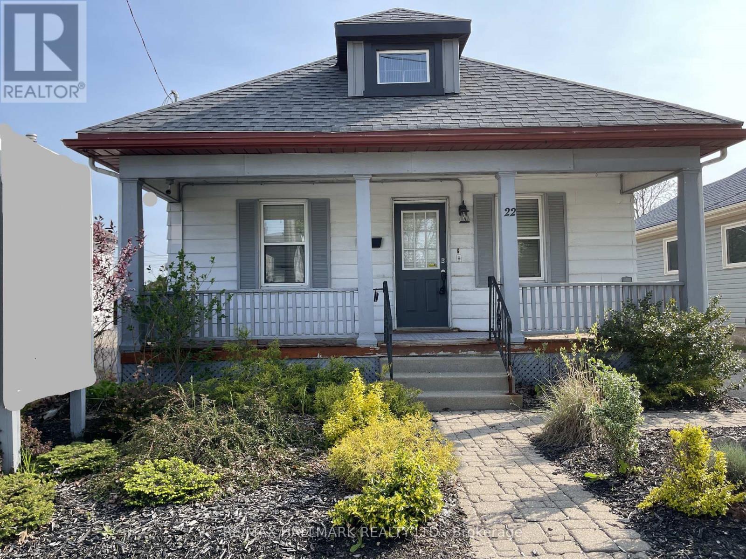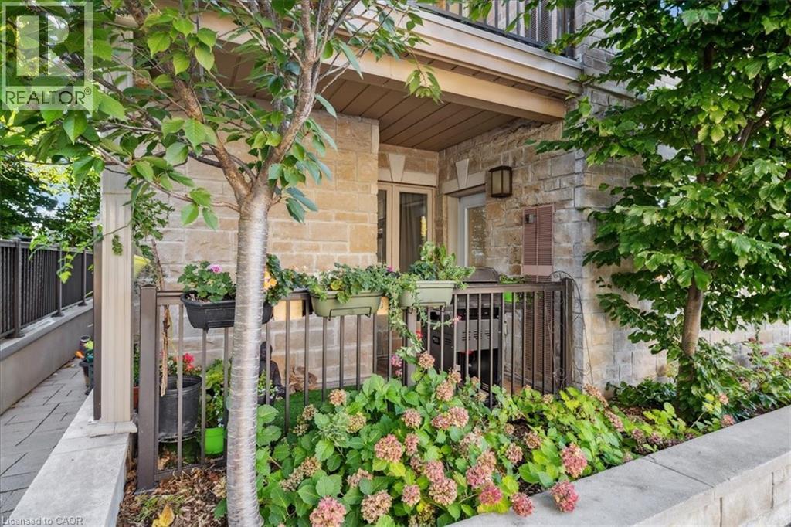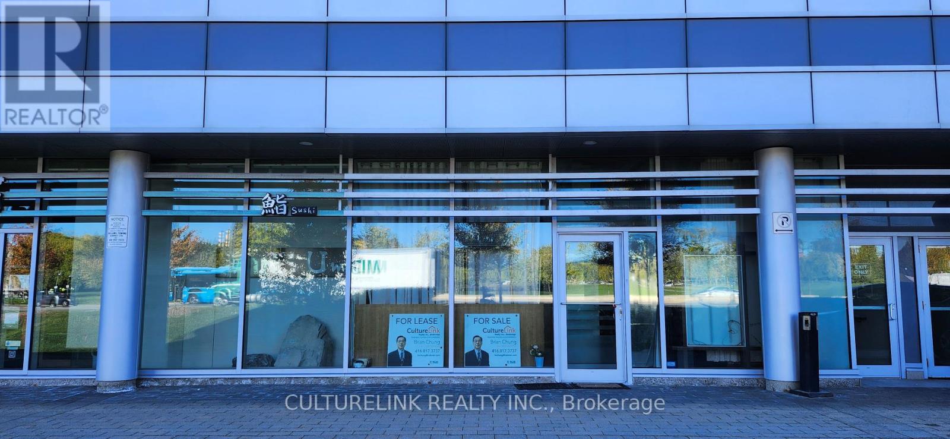1901 Spruce Hill Road
Pickering, Ontario
Welcome to 1901 Spruce Hill Road an architecturally distinct bungaloft nestled on one of Pickering's most prestigious streets. Originally constructed in the early 1950s, this remarkable residence has undergone an inspired transformation, blending mid-century charm with striking modern updates. Featuring soaring ceilings in the family room, a dramatic two-story gas fireplace, tucked above is a oversized 120" home theatre screen, and an open-concept layout, the home exudes style and scale while offering thoughtful spaces throughout. The current owners have reimagined the original floor plan, creating unique nooks and generous living areas ideal for growing or multigenerational families. The stunning 75x296 ft lot is truly a rarity, with a breathtaking 300 ft deep, tree-lined backyard that hosts an inviting on-ground pool and offers serene privacy year-round. The primary suite is a tranquil retreat with its own sitting area perfect for morning coffees or quiet reflections. From the spa-style bathroom to plenty of newer finishes woven throughout, this home balances timeless character with everyday functionality. Basement potential, possible in-law suite with 3 piece bath, small kitchenette, rec-room and bonus wine cellar. With 4000sf of total living space don't be deceived by its polished exterior this home goes on and on, offering a lifestyle of distinction and space in a setting that is both peaceful and connected, just minutes to top-ranked schools, major highways, GO Transit, and all the amenities Pickering has to offer. (id:50886)
Right At Home Realty
105w Gr - 500 Queens Quay W
Toronto, Ontario
Great opportunity for ground floor office space in the prime Waterfront Community! Approx. 700Sqft featuring with two bright large rooms, washroom, storage room, two accessing doors (one entrance directly from the beautiful courtyard, the other entrance from the hall way of the main floor). Conveniently steps away from the waterfront trail, Toronto Music Garden, Harbourfront, TTC stops. Short walk to Loblaws, Starbucks, Billy Bishop Airport, Union Station, the Financial District, and much more! This office can be tailored to professional services such as lawyers, accountants, Spa, Salon, Clinic, etc. No restaurants or Coffee shops as per the property management. (id:50886)
Real One Realty Inc.
123 Scott Street
Waterloo, Ontario
Quiet Village living on the edge of the City of Waterloo. Spacious 3 bedroom situated in a park like setting. Very Handy to Shopping and Farmers Market. Also easy access to expressway. Monthly fees include everything except for water which is billed quarterly. Ready to move in. The operator of the park must approve all purchasers. (id:50886)
Coldwell Banker Peter Benninger Realty
389 Ontario Street
Sudbury, Ontario
NEWLY DECORATED DUPLEX WITH IN LAW SUITE. EXCELLENT INCOME FOR THAT FIRST TIME BUYER! 3 FLOORS AND 3 UNITS. 2-BEDROOM TOP FLOOR, 1-BEDROOM MAIN FLOOR AND 1 BEDROOM IN-LAW SUITE IN BASEMENT. ALL WITH OWN ENTRY. APARTMENTS HAVE UNDERGONE NEW LAMINATE FLOORING, NEW LIGHT FIXTURES MANY IMPROVEMENTS AND FINISHING WITH FRESHLY PAINTED APARTMENTS. ALL BRIGHT UNITS AND TASTEFUL DECORATED. BASEMENT IN LAW SUITE HAS NEW AND IMPROVED BATHROOM AND LAUNDRY ROOM WITH FRESH NEW LAMINATE FLOORING. CERAMIC TILE FLOORING THROUGHOUT THE BASEMENT FOR EASY CLEANING, JUST A GREAT COZY AND BRIGHT SPACE WITH OWN ENTRANCE. ONE PARKING SPACE FOR EACH UNIT. SOME PARKING AT THE FRONT OF THE BUILDING. GREAT INCOME PROPERTY FOR THAT OUT OF TOWN INVESTOR. GREAT TENANTS, VERY CLEAN AND MAINTAIN THEIR APARTMENTS. TENANTS LOOK AFTER THE WEEKLY GARBAGE PICK UP AND SNOW REMOVAL IN AND AROUND THEIR ENTRANCES. LANDLORD PROVIDED SNOW REMOVAL FOR THE DRIVEWAY. ALL NEWER APPLIANCES IN EACH UNIT. PLEASANT BUILDING IN GREAT LOCATION WALKING DISTANCE TO THE DOWNTOWN AREA WHERE YOU WILL FIND GROCERY SHOPPING, COFFEE SHOPS, DRUG STORES, RESTAURANTS AND PUBS, SUDBURY ARENA, SCHOOLS, TRANSIT BUS ALL MINUTES AWAY. CALL BOOK FOR YOUR VERY OWN PERSONAL VIEWING. (id:50886)
Exp Realty
315 Brant County Rd 18 Road
Brantford, Ontario
Immaculate Country Property on the Outskirts of Brantford! Welcome to this stunning bungalow set on a beautifully maintained 1.15-acre property just minutes from the city. Offering 3+2 bedrooms, 4 bathrooms, and an incredible backyard paradise with an in-ground pool, this home truly has it all! Step inside to a bright and open foyer flanked by a welcoming sitting room and a formal dining room. The heart of the home features a modern open-concept kitchen and living area with a cozy breakfast nook, a sliding glass door leading to the backyard, and a convenient 2-piece powder room. The main level also boasts a spacious primary bedroom complete with a walk-in closet and a luxurious 5-piece ensuite bathroom, plus two additional bedrooms and a 4-piece main bath. Downstairs, you’ll find a fully finished basement designed for entertaining — featuring a large recreation room with a pool table and bar, two additional bedrooms, a bathroom, and ample storage space. Outside, enjoy your private backyard oasis with a sparkling in-ground pool, perfect for summer relaxation and gatherings. Additional highlights include a 2-car attached garage, steel roof with 50-year warranty, and recent updates such as new A/C (2024), pool liner (2024), and pool pump (2024). Located just outside Brantford, this home offers the peace of country living with close proximity to all amenities and easy access to Highway 403. This property is a true showstopper — book your private showing today! (id:50886)
Century 21 Grand Realty Inc.
137 Tuscany Trail
Chatham, Ontario
Welcome to 137 Tuscany Trail, an elegant sanctuary nestled in one of Chatham-Kent's newest neighborhoods. With four bedrooms and three bathrooms, this immaculate residence offers a seamless blend of luxury and comfort. With the spacious interior, including the beautiful kitchen and open-concept living areas, every detail is thoughtfully designed for modern family living. Conveniently located near schools, parks, and amenities, 137 Tuscany Trail epitomizes upscale suburban living in Chatham-Kent. Don't miss the opportunity to call this exquisite property home - schedule a showing today. (id:50886)
Realty One Group Iconic Brokerage
297 Scott Street
Fort Frances, Ontario
PIZZA PIZZA Business in Fort Frances, ON is For Sale. Located at the busy intersection of Scott St/Portage Ave. Very Busy, High Traffic Area and Popular Neighbourhood Pizza Store. Surrounded by Fully Residential Neighbourhood, schools, Highway and more. Excellent Business with Long Lease, and more. Rent: $3200/m including TMI & HST, Lease Term: Existing 10 + 5 years option to renew, Royalty: 6%, Advertising: 5% (id:50886)
Homelife/miracle Realty Ltd
19 King Street E Unit# 2
Kitchener, Ontario
Move-in ready 2nd floor commercial space in the heart of Downtown Kitchener, near King & Queen Street. Spacious open-concept 1,450sqft layout with large windows providing abundant natural light, a bathroom, separate office and lots of storage space. Recent upgrades include roof, fresh paint throughout, and all-new LED lighting. Wired for fibre internet and phone. Ideal for professional or creative office or retail use. Excellent downtown location surrounded by many residential condo units and thousands of employees and great street traffic. Free 2-hour street parking in front of building with additional parking nearby. Steps to LRT stops and all downtown amenities. (id:50886)
Royal LePage Wolle Realty
297 Scott Street
Fort Frances, Ontario
PIZZA PIZZA Business in Fort Frances, ON is For Sale. Located at the busy intersection of Scott St/Portage Ave. Very Busy, High Traffic Area and Popular Neighbourhood Pizza Store. Surrounded by Fully Residential Neighbourhood, schools, Highway and more. Excellent Business with Long Lease, and more. Rent: $3200/m including TMI & HST, Lease Term: Existing 10 + 5 years option to renew, Royalty: 6%, Advertising: 5%. (id:50886)
Homelife Miracle Realty Ltd
22 Charing Cross Street
Brantford, Ontario
Prime Brantford Commercial Space - Office or Retail; Fully renovated 1,458 sq. ft. commercial property with two separate entrances. The 751 sq. ft. main floor features 3 offices/therapy rooms, a large reception, waiting area, and a two-piece bathroom (sink and toilet). The 707 sq. ft. lower level offers an open layout with a second two-piece bathroom (sink and toilet), ready to be customized for future use. Private rear parking for up to 8 vehicles. Located on a busy main road in Brantford with excellent visibility, surrounded by shops, restaurants, and amenities. Easy access to major roads, highways, and public transit. Perfect for retail, professional office, or service-based business an ideal opportunity for growth or investment. (id:50886)
RE/MAX Hallmark Realty Ltd.
70 Stewart Street Unit# 102
Oakville, Ontario
A Delightful Gem in the heart of Oakville. Welcome to 70 Stewart Street, Unit 102. This recently renovated 2Bdrm & 2Bthrm Ground floor Condo presents a wonderful opportunity. Some notable updates include: Laminate flooring, Light fixtures, Freshly painted, and Washer/Dryer. Boasting a spacious open concept design and modern layout, your future home will provide many options. Conveniently located close to shopping, parks, transit and entertainment. Whether you're downsizing or a first-time buyer, this is the place for you. As an added bonus, you can enjoy your own private balcony and also included are 3 underground parking spots. It Can Be Yours! (id:50886)
Jjn Realty Brokerage Inc.
103 - 3621 Highway 7 Avenue E
Markham, Ontario
Great location at heart of Markham with retail store fronting on Highway 7, perfect exposure to heavy traffic main avenue with direct visual attraction to your business front door. Good practical layout for many different service businesses. There are lots of ground and underground parking. Customers can go thru building main hallway and walk thru to exit at front just next to the unit. Also there are 2 back door exits for convenient in and out for your clients. Lots of high end AAA offices and condo apt around to attract your prospective customers. (id:50886)
Culturelink Realty Inc.



