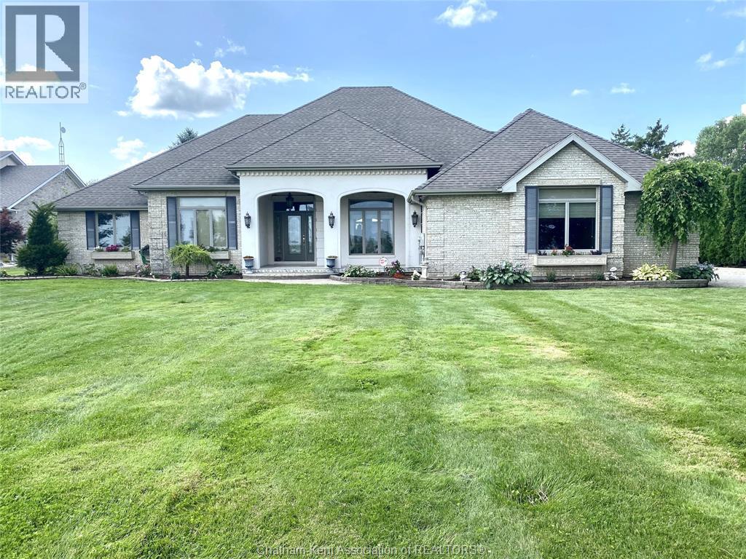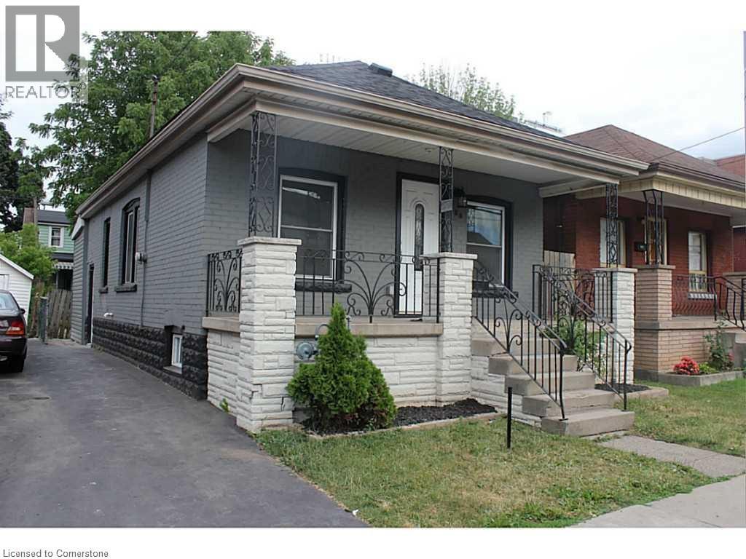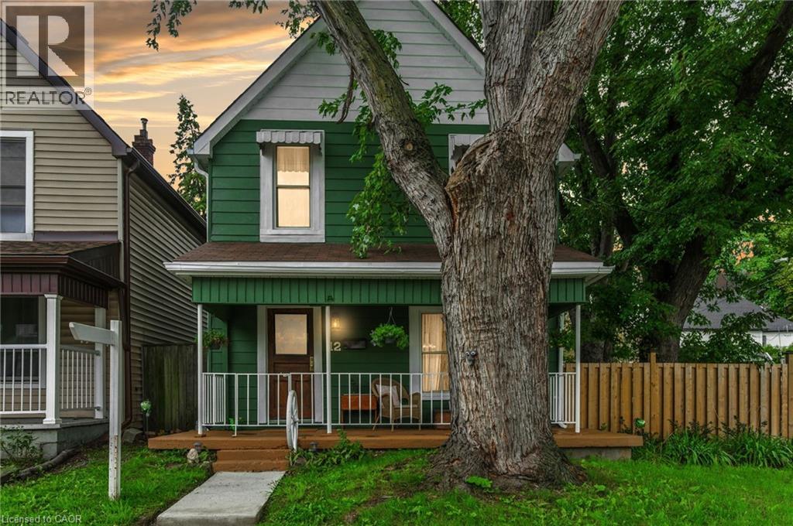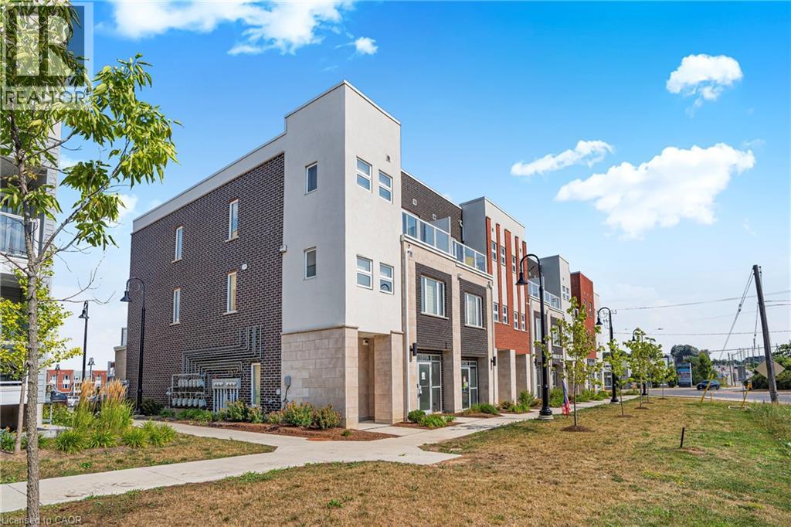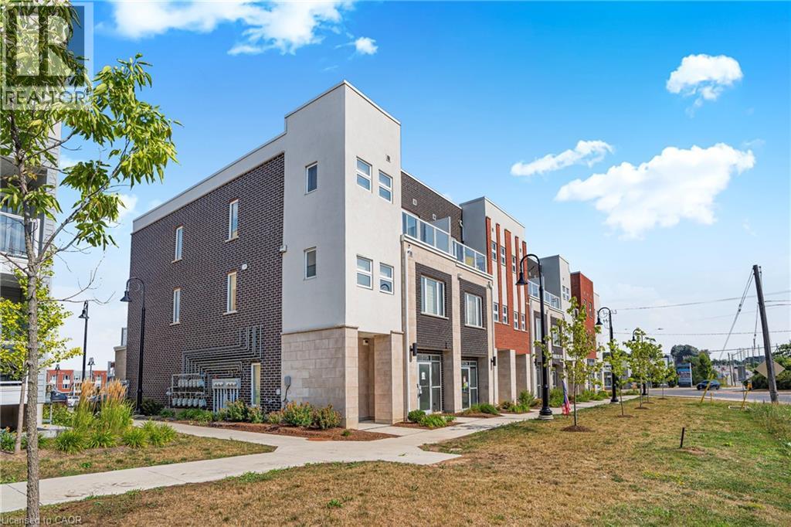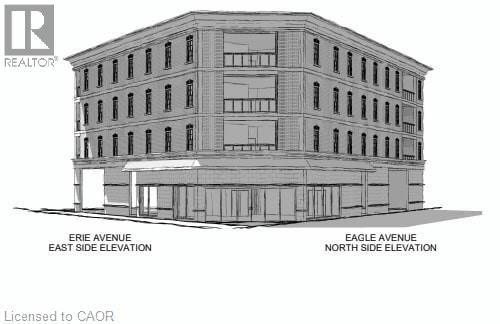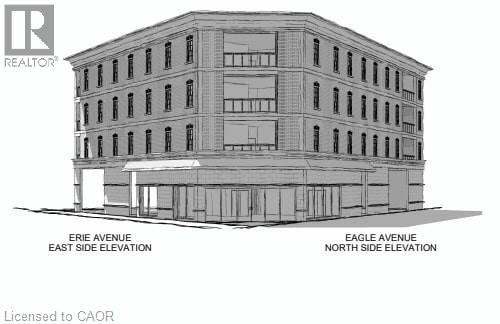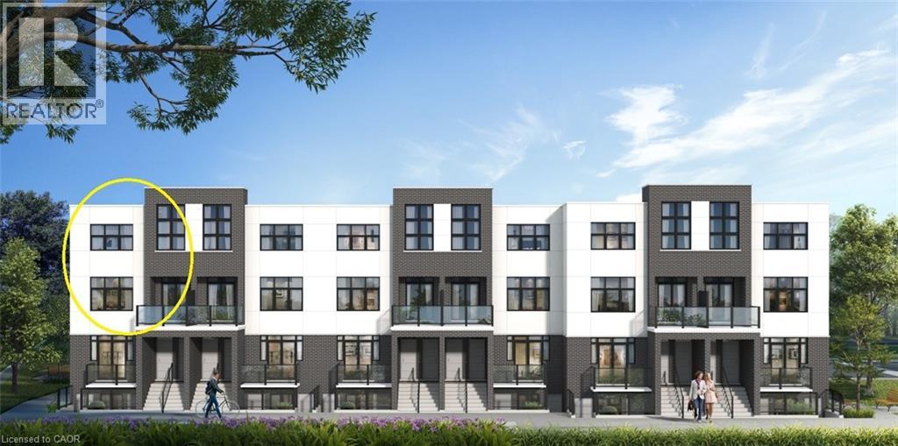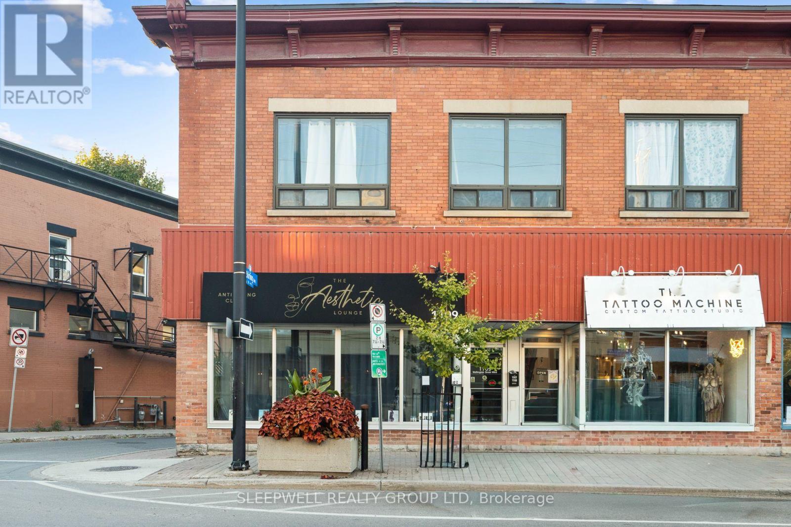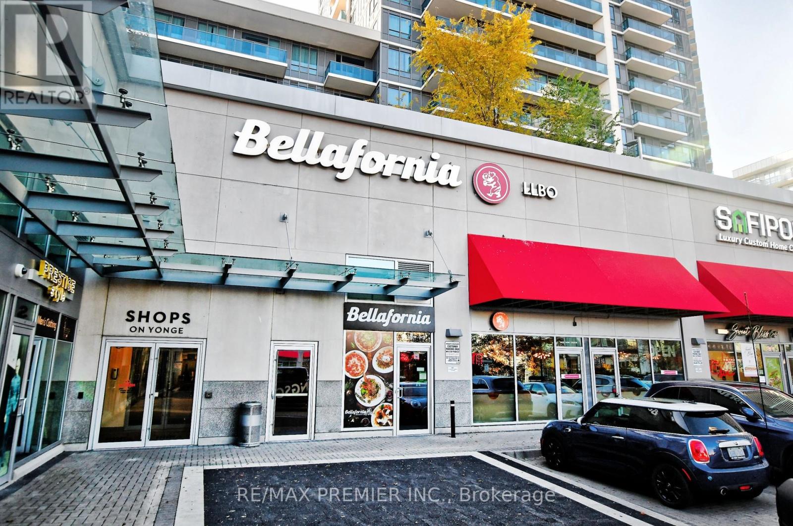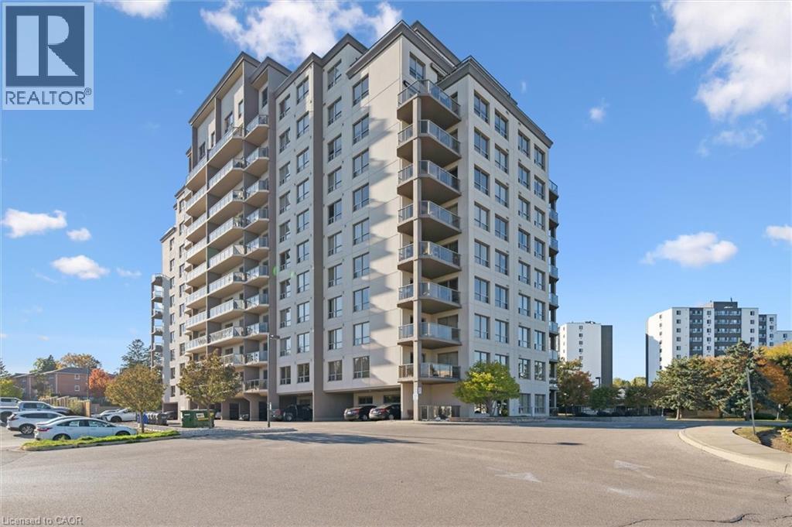7635 River View Line
Chatham, Ontario
Discover magazine-worthy luxury in this exquisite riverfront home. With over 3,000 sq. ft. of custom-built elegance, this residence features 10-ft ceilings, 3 spacious bedrooms, including a master suite with a walk-in closet and a luxurious ensuite bath. Enjoy the convenience of an attached 2-car garage. The second garage has been transformed into a stunning indoor-outdoor entertainment area, complete with a kitchen, bathroom, rec room, and an office/bedroom – perfect for hosting family gatherings and grand events. This home seamlessly blends sophisticated design with modern functionality, offering a lifestyle of unmatched comfort and style. Don’t miss the chance to own this remarkable riverfront retreat. (id:50886)
RE/MAX Preferred Realty Ltd.
106 Lottridge Street
Hamilton, Ontario
This stunning bungalow has been modernly updated from top to bottom with high-quality finishes and attention to detail. Upgrades include a new roof, electrical, plumbing, windows, doors, and flooring. The open-concept layout features cathedral ceilings, a stylish kitchen with granite countertops, and contemporary design throughout. Located just steps from the stadium, major highways, schools, and shopping, this home blends modern living with everyday convenience. Currently rented out $1720/ month and requires 24/hr notice for showings.RSA. (id:50886)
RE/MAX Escarpment Realty Inc.
361 Spring Garden Avenue
Toronto, Ontario
Unrivalled Elegance Nestled Custom Built Home With Rare Huge Lot 100 Ft X 190 Ft On Quiet Spring Garden! Land Value Alone Worth 4.5M Plus! Executive Home To Settle Your Family In Award Winning Willowdale East Community With Amazing Neighbours. Top Quality & Workmanship From Top To Bottom. Exceptional Layout With Graciously Proportioned Principal Rooms. Natural Stone Marble Floor&Custom Doors Throughout Entire Main & 2nd Floor.Original Owner, 10 Ft. On Main Fl, 9 Ft. On 2nd Floor & Bsmt. Grand Cathedral Skylight Foyer. Custom Gas Fireplace With Chiselled Stone Mantel. Chef-Inspired Dream Kitchen Open To Breakfast Area With Custom Built-ins, Centre Island and Top of the Line Appliances. Main Floor Library and Laundry. Second Floor 5 whole ensuites Bedrooms. Primary Bedroom Retreat Features a Luxurious 10 Piece Ensuite, His+Hers WICs, Open Concept Seating Area&track lighting. Opulent Lower Level Featuring a Large Recreation Room Complemented with a Built-in Bar, Sauna room+Four Guest Rooms With A 4 Piec&2 piec Baths.Walkup Backyard Oasis Boasting Expansive Wood Deck. Reserved Space For Elevator, Interlocking Brick Circular Driveway with 3 Garages Parking& Driveway Parking 10 Cars+. Best schools rank: Hollywood Public (1/3064),Ear Haig Secondary (21/739).. **EXTRAS** Ultra Electric Range, B/I Oven, B/I M'wave, B/I Dw, Branded Fridge, W/D, All Wndw Cvrgs, All Crystal chandeliers(worth 40-50k each), Elf's, Two Staircases, Two Furnances(22'), CAC, 2 Hwt (R), Alrm, Auto sprinkler system,B/I bar, Gdo & Rem. (id:50886)
Mehome Realty (Ontario) Inc.
12 Francis Street
Hamilton, Ontario
Beautifully Updated Detached Home on a Corner Lot Welcome to this tastefully updated 3-bedroom, 2-bathroom detached home that perfectly blends style, comfort, and functionality. Located just minutes from the West Harbour GO Station, this property is ideal for commuters and families alike. Step inside to find a spacious layout featuring both a full dining room and a comfortable living area, offering plenty of space for entertaining or everyday living. The modern kitchen is a true standout, equipped with stainless steel appliances including a built-in microwave, gas stove, dishwasher, and fridge. The island provides additional prep space, while custom black walnut open shelving adds warmth and character. Both bathrooms have been recently updated, and all floors have been levelled with 3/4-inch plywood for lasting durability. The insulated mudroom provides convenience year-round. Upstairs, the attic has been spray-foam insulated for efficiency, complemented by a furnace, A/C, and tankless water heater—all owned and just 2.5 years old. Outside, enjoy a fully fenced backyard with a brand-new deck, perfect for relaxing or hosting gatherings. The corner lot also offers a private driveway with space for two vehicles, plus an EV charger for added convenience. With generous space, modern updates, and thoughtful details throughout, this home is move-in ready and waiting for its next owners. (id:50886)
Michael St. Jean Realty Inc.
124 Seabrook Drive Unit# 109 ( Lower)
Kitchener, Ontario
For Lease – 124 Seabrook Drive, Unit 109 (Lower Unit), Kitchener. Discover a rare opportunity to lease a versatile, commercial unit in one of Kitchener’s most desirable and fast-growing neighbourhoods. Located in a vibrant community with strong foot traffic and excellent accessibility, this property is ideal for a wide range of uses. Zoning & Uses: Zoned MU-1 (750 R) – Low Intensity Mixed-Use Corridor – this space offers incredible flexibility, allowing for: Retail & Personal Services – boutique shops, salons, studios, specialty retail, convenience services. Food & Beverage – cafés, bakeries, take-out, small restaurants. Community & Institutional Uses – daycare, learning centres, community services. Office & Professional Services – medical, dental, consulting, law, finance. Residential – mixed-use possibilities with live/work potential. Property Features: Fully completed and move-in ready – built to legal codes and standards for commercial operations. Fully finished basement – perfect for workspaces, storage, or staff areas with full bathroom in the basement for convenience. Abundant visitor parking – ensuring easy access for clients, customers, and guests. Whether you’re looking to launch a new business, expand an existing one, or secure a long-term investment in a high-demand area, this unit delivers on location, functionality, and potential. Location Highlights: Situated in a thriving Kitchener neighbourhood, this property enjoys proximity to residential developments, schools, parks, and major roadways, making it a central hub for community activity and commerce. Book Your showing today! (id:50886)
RE/MAX Twin City Realty Inc.
124 Seabrook Drive Unit# 109 (Upper)
Kitchener, Ontario
For Lease – 124 Seabrook Drive, Unit 109 (Upper Unit), Kitchener. Discover a rare opportunity to lease a versatile, commercial unit in one of Kitchener’s most desirable and fast-growing neighbourhoods. Located in a vibrant community with strong foot traffic and excellent accessibility, this property is ideal for a wide range of uses. Zoning & Uses: Zoned MU-1 (750 R) – Low Intensity Mixed-Use Corridor – this space offers incredible flexibility, allowing for: Retail & Personal Services – boutique shops, salons, studios, specialty retail, convenience services. Food & Beverage – cafés, bakeries, take-out, small restaurants. Community & Institutional Uses – daycare, learning centres, community services. Office & Professional Services – medical, dental, consulting, law, finance. Residential – mixed-use possibilities with live/work potential. Property Features: Fully completed and move-in ready – built to legal codes and standards for commercial operations. Spacious main level – bright, open layout ready for customization to suit your business needs with bathroom. Abundant visitor parking – ensuring easy access for clients, customers, and guests. Whether you’re looking to launch a new business, expand an existing one, or secure a long-term investment in a high-demand area, this unit delivers on location, functionality, and potential. Location Highlights: Situated in a thriving Kitchener neighbourhood, this property enjoys proximity to residential developments, schools, parks, and major roadways, making it a central hub for community activity and commerce. Book Your showing today! (id:50886)
RE/MAX Twin City Realty Inc.
75 - 79 Erie Avenue
Brantford, Ontario
75–79 Erie Avenue, is an approved infill redevelopment site located in the heart of Brantford’s rapidly growing urban core. The proposed four-storey mixed-use building features 10764 SF of Gross Floor Area, including 1,006 SF of ground-floor commercial space and 18 modern residential units above. The design incorporates 18 on-site parking spaces, with plans for three additional on-street commercial spaces, creating a balance of convenience and sustainability. This project represents a turn-key opportunity for developers and investors to capitalize on a shovel-ready infill site with Official Plan Amendment and Zoning By-law Amendment completed, and Site Plan Approval currently in progress.Located minutes from Downtown Brantford, public transit, shopping, and post-secondary institutions, this site is ideally positioned for strong end-user demand and long-term appreciation. (id:50886)
Royal LePage Burloak Real Estate Services
75 - 79 Erie Avenue
Brantford, Ontario
75–79 Erie Avenue, is an approved infill redevelopment site located in the heart of Brantford’s rapidly growing urban core. The proposed four-storey mixed-use building features 10,764 SF of Gross Floor Area, including 1,006 SF of ground-floor commercial space and 18 modern residential units above. The design incorporates 18 on-site parking spaces, with plans for three additional on-street commercial spaces, creating a balance of convenience and sustainability. This project represents a turn-key opportunity for developers and investors to capitalize on a shovel-ready infill site with Official Plan Amendment and Zoning By-law Amendment completed, and Site Plan Approval currently in progress. Located minutes from Downtown Brantford, public transit, shopping, and post-secondary institutions, this site is ideally positioned for strong end-user demand and long-term appreciation. (id:50886)
Royal LePage Burloak Real Estate Services
31 Mill Street Unit# 47
Kitchener, Ontario
VIVA–THE BRIGHTEST ADDITION TO DOWNTOWN KITCHENER. In this exclusive community located on Mill Street near downtown Kitchener, life at Viva offers residents the perfect blend of nature, neighbourhood & nightlife. Step outside your doors at Viva and hit the Iron Horse Trail. Walk, run, bike, and stroll through connections to parks and open spaces, on and off-road cycling routes, the iON LRT systems, downtown Kitchener and several neighbourhoods. Victoria Park is also just steps away, with scenic surroundings, play and exercise equipment, a splash pad, and winter skating. Nestled in a professionally landscaped exterior, these modern stacked townhomes are finely crafted with unique layouts. The Orchid interior model boasts an open-concept main floor layout – ideal for entertaining including the kitchen with a breakfast bar, quartz countertops, ceramic and luxury vinyl plank flooring throughout, stainless steel appliances, and more. Offering 1154 sqft including 2 bedrooms, 2.5 bathrooms, and a balcony. Thrive in the heart of Kitchener where you can easily grab your favourite latte Uptown, catch up on errands, or head to your yoga class in the park. Relish in the best of both worlds with a bright and vibrant lifestyle in downtown Kitchener, while enjoying the quiet and calm of a mature neighbourhood. (id:50886)
RE/MAX Twin City Faisal Susiwala Realty
1109 Wellington Street W
Ottawa, Ontario
This 1,243 sq ft retail space is perfectly positioned along Wellington Street West, one of Ottawas most dynamic and high-traffic destinations. With its prime location in the heart of Wellington Village, this property benefits from constant exposure to both pedestrian and vehicle traffic, surrounded by a thriving mix of boutique shops, popular restaurants, professional services, and established neighbourhood amenities. The space offers excellent street visibility and flexible layout potential, making it ideal for a wide variety of businesses seeking to establish or expand their presence in a highly desirable community. Offered at $35/sq ft net plus $15/sq ft in additional rent, this opportunity combines competitive rates while positioning in a vibrant and growing commercial corridor, ensuring strong visibility and long-term success for the right tenant. (id:50886)
Sleepwell Realty Group Ltd
44 - 7181 Yonge Street
Markham, Ontario
Located At World Shops on Yonge St., North from Steeles. In a Multi-Use Complex with 4 Residential Towers. Hotel. Offices, Food Court, Shopping Mall, Banks, Can Be Used As A Retail Or Office Space. Excellent Location for Retail Use. (id:50886)
RE/MAX Premier Inc.
539 Belmont Avenue W Unit# 809
Kitchener, Ontario
Located in Belmont Village Condominiums, this 8th floor unit offers care-free living in a beautiful, well-kept building. Step inside the unit and appreciate the built-in cabinetry and large coat closet. Spacious open-concept kitchen/dining room/living room layout with updated luxury wide-plank flooring in the main living space and both bedrooms. Ceramic tile in the foyer, laundry room and both bathrooms. Freshly painted throughout, this unit shows so well and is truly move-in ready. The laundry room has a new stackable washer/dryer set (2024) plus room for a second fridge and extra storage space. The white kitchen has new stainless fridge, stove and microwave, granite counters, an island with extra prep space and plenty of storage. This corner unit is bright with lots of natural light and 180 degree views of the city. The primary bedroom is large and has a walk-in closet and primary bathroom with double sinks and walk-in shower. One underground parking space that is close to the building entrance plus lots of visitor parking outside. Building amenities include: party room, media room, exercise room, games room, guest suite, community BBQ on the patio. Condo fees include heat, air conditioning and water. Centrally located and walkable to all the shops and restaurants in Belmont Village, the Iron Horse trail, and quick access to Uptown Waterloo or Downtown Kitchener. (id:50886)
RE/MAX Twin City Realty Inc.

