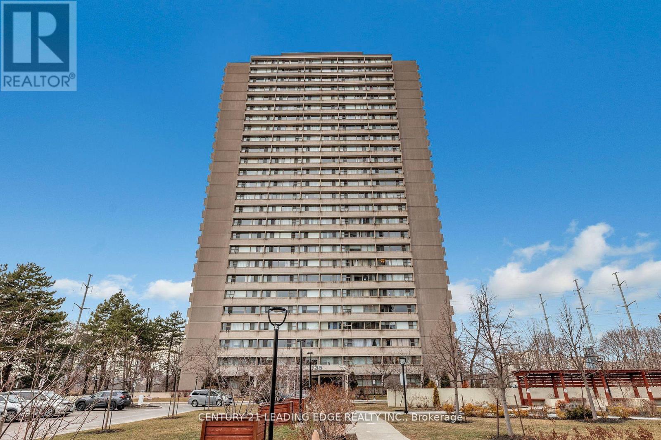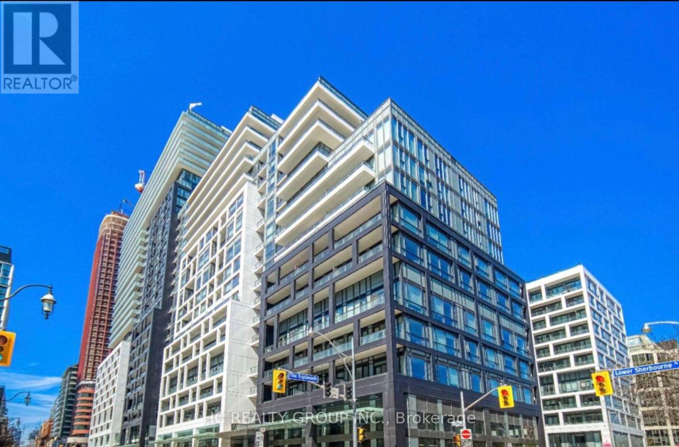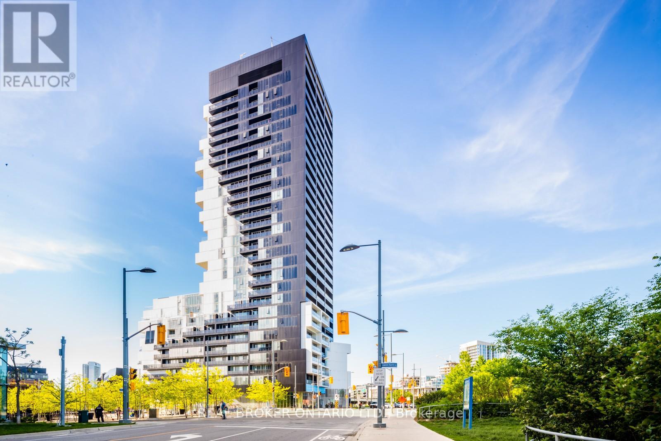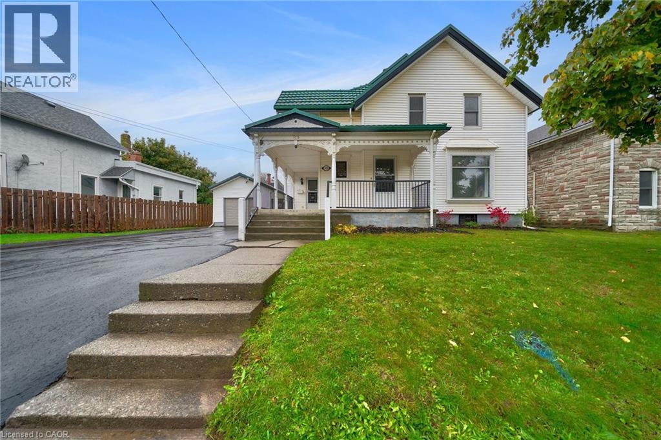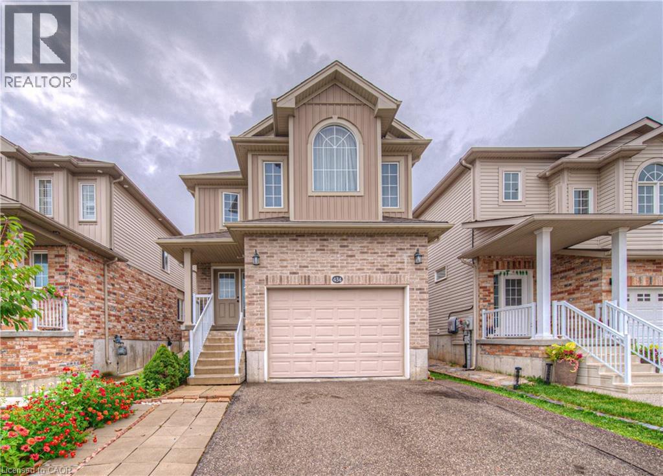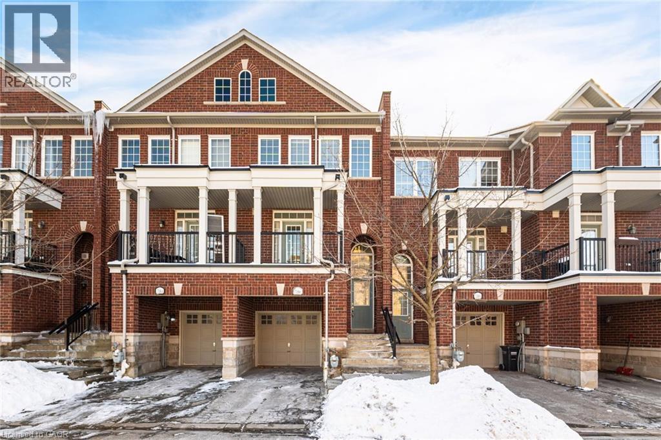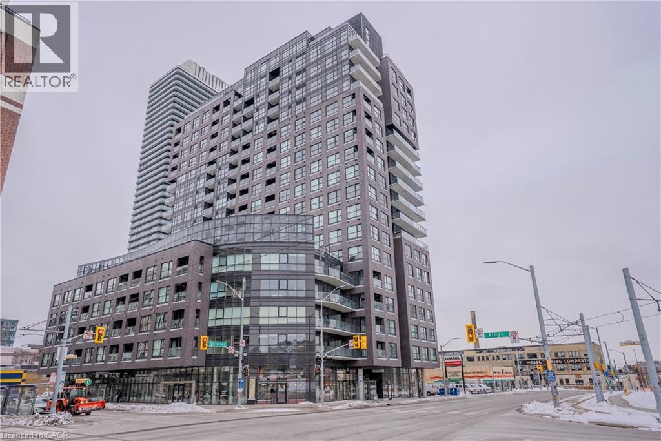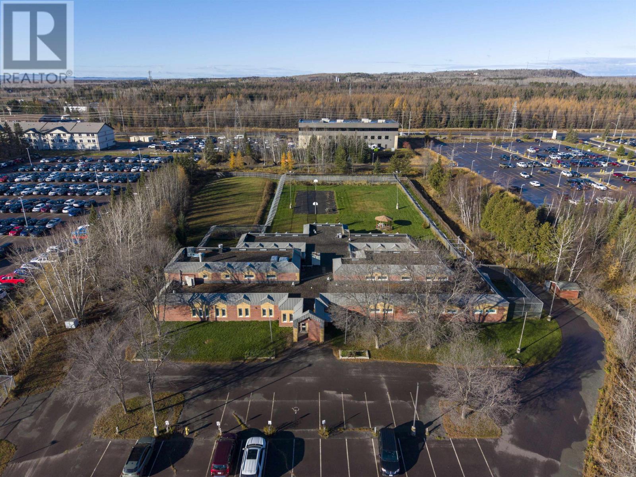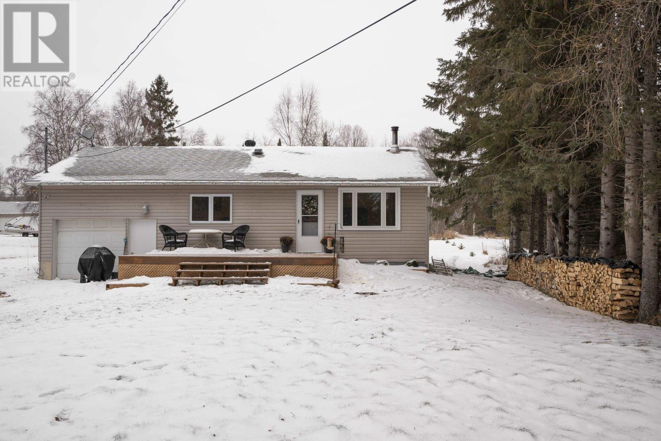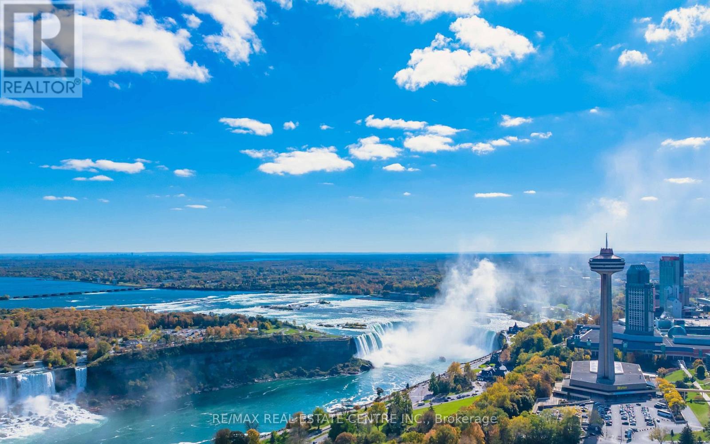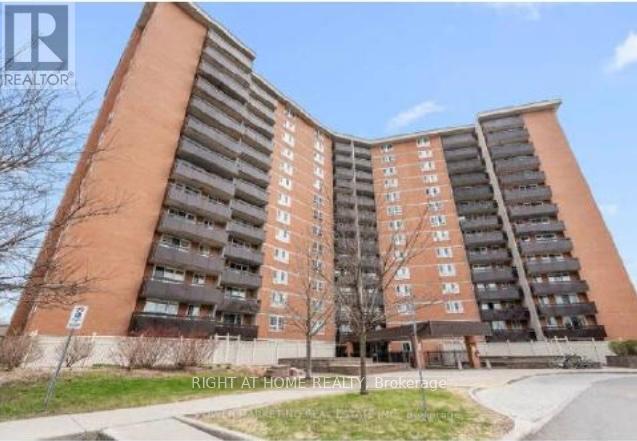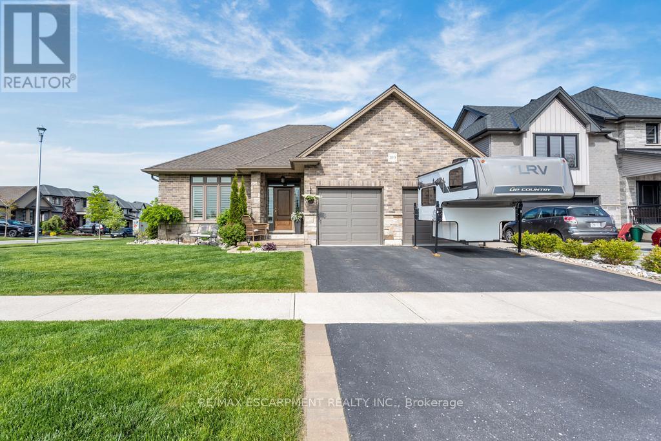401 - 725 Don Mills Road
Toronto, Ontario
This exquisite condo apartment features a spacious 1 Bedroom 1 Bathroom in a prime location in theheart of Toronto, conveniently located just minutes from parks, the Ontario Science Centre, Aga KhanMuseum, shopping, schools, and the mall. Easy access to Don Valley Parkway, T.T.C. at your doorstep,and a nearby subway station. Additional highlights include a bright, spacious interior, exclusiveunderground parking, and a locker. The condo fee includes heat, hydro, water, a/c, and cable. Theliving room, generously sized bedroom, and a spacious dining area with large windows enhance theoverall appeal. Building amenities include a gym, swimming pool, party room, underground parking,and locker. Seeking AAA tenants with good income and credit score. No pets allowed. Roomsmeasurements in (ft). (id:50886)
Century 21 Leading Edge Realty Inc.
1238 W - 135 Lower Sherbourne Street
Toronto, Ontario
Welcome To Time & Space By Pemberton! Prime Location On Front St E & Sherbourne - Steps To Distillery District, TTC, St Lawrence Mkt & Waterfront! Excess Of Amenities Including Infinity-edge Pool, Rooftop Cabanas, Outdoor Bbq Area, Games Room, Gym, Yoga Studio, Party Room And More! Functional 1+Den, 1 Bath W/ Balcony! South Exposure. Parking & Locker Included (id:50886)
Hc Realty Group Inc.
817 - 170 Bayview Avenue
Toronto, Ontario
This stunning 2-bedroom, 2-bathroom suite offers 893 sqft of bright, open-concept living, plus a generous 112 sqft southeast-facing balcony, perfect for enjoying your morning coffee or evening views. Flooded with natural light through floor-to-ceiling windows, this suite features exposed 9' concrete ceilings, stylish light fixtures, and contemporary finishes throughout. The primary bedroom includes a spa like ensuite bath, while the second bedroom is perfect for guests or a home office. The modern kitchen boasts all built-in appliances, including dishwasher and washer/dryer. You'll find premium roller blinds located on every window, with blackout curtains in the bedrooms. River City 3 is a LEED Gold certified building with exceptional amenities including an outdoor pool, fitness center, kids playroom, meeting rooms, workshop, dog wash station, concierge service, and more. Nestled in the heart of Corktown Commons, you're steps from the park, Don River Trails, Distillery District, King and Queen Street shops, cafés, and restaurants with quick access to the DVP, & transit. Experience the perfect balance of modern urban living and green space at River City 3 - this beautiful suite truly has it all! 1 parking space and 1 locker Included. Unit to be freshly painted prior to occupancy. (id:50886)
Real Broker Ontario Ltd.
115 West Main Street
Welland, Ontario
Welcome to 115 West Main Street, a beautifully updated 6 bedroom, 2 bath home in the heart of Welland that perfectly blends old-school charm with today's modern comforts. This versatile property offers endless possibilities-whether you're searching for the perfect family home or a professional space for your business. With commercial zoning, it's ideal for a doctor's office, law firm, or home-based enterprise. Step inside and be greeted by gleaming walnut hardwood floors that seaming flow into restored original hardwood, creating a warm inviting throughout. The main floor features a spacious bedroom with a walk-in closet, a bright updated laundry room, and a large working office that can easily serve as a sixth bedroom or meeting space. The new eat-in kitchen is a true showpiece-featuring modern appliances, crisp finishes, and plenty of space for family dinners or casual morning coffee. Both bathrooms have been tastefully refreshed, and the entire home has been freshly painted, ready for you to move right in. Enjoy peace of mind with practical upgrades including a metal roof, new boiler, and a recently sealed driveway (October). Outside, the covered front porch welcomes you home while the rear deck and fully fenced yard offer the perfect space to entertain, garden, or relax. The 1.5 car detached garage (also with a metal roof) and large driveway with parking for up to five cars make this home as functional as it is beautiful. Located on a transit line and bus route, this property offers unbeatable convenience-just steps away from shopping, restaurants like Bridgewater Brewery, the Welland Historical Museum, and close to schools, parks and multiple golf courses all within a short 5-10 minute drive. Move in just in time for the holidays! Whether you're a growing family, a professional seeking a mixed-use property or an investor looking for potential, 115 West Main Street in Welland is perfect for you! (id:50886)
Royal LePage NRC Realty Inc.
434 Woodbine Avenue
Kitchener, Ontario
Welcome to 434 Woodbine Avenue, a beautifully maintained, family home offering over 2,800 sq. ft. of living space with North-East facing in the highly sought-after Huron community. This 4+2 bedroom, 4.5-bathroom home features a recently updated main floor with elegant hardwood flooring, updated baseboards, modern pot lights, upgraded light fixtures, and a fresh coat of paint that enhances the home’s natural brightness. Thoughtfully designed for family living, The Main Floor With Spacious Living rooms And Family Room/Dinning Room (optional) & Breakfast Area!! Kitchen Is Equipped With Quartz Countertop & S/S Appliances!! The Best feature of this home is, it includes two primary bedrooms, each with its own full ensuite, and two additional spacious bedrooms that share a third full bath—offering comfort and privacy for everyone. The fully finished basement includes a separate entrance through the garage and features 2 bedrooms, has potential in-law suite or for multi-generational living. An oversized single-car garage and a double driveway provide ample parking for up to three vehicles. Conveniently located just a few hundred meters from both public and Catholic elementary schools and huron Heights high school, and within a short distance to Longo’s, Shoppers Drug Mart, banks, restaurants, and more. Enjoy access to the area’s largest recreational Schlegel park just 2 km away, with a brand-new multiplex and indoor pool facility currently under construction. With its spacious layout, unbeatable location, and move-in-ready condition, this home checks all the boxes. Don’t miss out—schedule your private showing today! (id:50886)
RE/MAX Real Estate Centre Inc.
7186 Triumph Lane
Mississauga, Ontario
Dream Home Alert! Stunning 3-Storey Townhouse in Lisgar. Beautifully maintained home featuring 3 spacious bedrooms, 3 bathrooms, and a bright open-concept living and dining area. The large kitchen boasts stainless steel appliances and a walkout to a private balcony. Freshly painted with hardwood flooring throughout, plus an upper-floor laundry for convenience. The finished basement with a separate entrance offers great rental potential. Steps from Metro, Tim Hortons, Rexall, and major banks. Close to top-rated schools, parks, Ridgeway Plaza, public transit, GO Station, Hwys 401/407 and Toronto Pearson Airport.Perfect for first-time buyers, families, or investors! Book your showing today! (id:50886)
Sutton Group Realty Experts Inc
1 Victoria Street S Unit# 806
Kitchener, Ontario
Experience modern downtown living in this bright and spacious 1-bedroom condo, located in one of Kitchener’s most sought-after buildings. With the LRT, GO Train, restaurants, parks, and cafés just steps away, this location offers unmatched convenience in the heart of the city’s tech district. Inside, the unit features a well-planned, open-concept layout that makes excellent use of space. Large windows fill the home with natural light and provide unobstructed city views, creating a warm and inviting atmosphere throughout. The living and dining area offers comfortable flexibility for day-to-day living, while the modern kitchen includes sleek cabinetry and quality appliances. The bedroom provides a quiet, comfortable retreat with room for a full furniture set, and the unit is complete with a stylish bathroom and in-suite laundry for added convenience. This highly regarded building offers great amenities, secure entry, and a vibrant urban lifestyle perfect for professionals, first-time buyers, or investors. With its functional layout, clean sightlines, and unbeatable DTK location, this condo delivers exceptional value and comfort. (id:50886)
RE/MAX Twin City Realty Inc.
1024 Oliver Rd
Thunder Bay, Ontario
Welcome to 1024 Oliver Road, a unique commercial property offering incredible space, privacy, and opportunity. Located directly beside Thunder Bay’s hospital, this 5.17-acre site is ideal for a wide range of institutional uses. The 16,700 sq ft building was built in 1990 and offers a strong layout for many types of operations. Inside, you will find an industrial kitchen, multiple offices, plenty of bathrooms, and flexible rooms that can be adapted to your needs. The property also features a fenced outdoor area with a basketball court, perfect for recreation or programming. The Institutional zoning allows for many uses, including schools, care facilities, specialized services, and more. With a large parking lot, detached garage, and excellent visibility, this location provides convenience and functionality in a highly desirable area. If you are looking for a property with endless potential and a prime location next to major amenities, this is an opportunity you won’t want to miss. (id:50886)
RE/MAX Generations Realty
376 Lakeshore Dr
Shuniah, Ontario
South-Facing Semi-Rural Retreat with Lake Superior Views & Private Trout Creek. Wake up to breathtaking views of Lake Superior and the soothing sounds of your own private creek. Situated on a 3.39 acre semi-rural lot, this south-facing gem offers the peace of country living just minutes from city amenities. Perfect for outdoor enthusiasts and those seeking tranquility, the property features a creek running right through the land which is seasonally home to speckled trout! The well-maintained and nicely updated 2 bedroom, 1 bathroom home with a new drilled well/filtration system (2025) is designed with a crawl space foundation and bright, sun filled living areas courtesy of its southern exposure. Work from home in comfort year-round in the fully heated office space located inside the attached garage - a rare bonus for remote workers or hobbyists. (id:50886)
Royal LePage Lannon Realty
5145 Kitchener Street
Niagara Falls, Ontario
Welcome to 5145 Kitchener Street, a versatile 2-unit home ideally situated in the heart of Niagara Falls with desirable DTC zoning. Just steps from Clifton Hill, Niagara Falls, Fallsview Casino, Casino Niagara, the University of Niagara Falls, restaurants, parks, and transit, this property offers exceptional convenience and walkability in one of the city's most vibrant districts. Designed for flexible living, the home features two self-contained units, each with its own entrance, kitchen, bathroom, and living area. The Front Unit includes 2 bedrooms and 1 bathroom, while the Back Unit offers 1 bedroom and 1 bathroom with private access-an excellent setup for extended family, guests, or added privacy, along with appealing future income potential. A separate entrance to the unfinished basement, abundant storage, and in-house laundry add valuable functionality and long-term upside. The property also includes parking for two vehicles, a deep backyard, and a quiet residential setting within a high-demand neighbourhood. A rare opportunity combining location, versatility, and value in the core of Niagara Falls. A must-see for buyers seeking comfort today and potential for tomorrow. (id:50886)
RE/MAX Real Estate Centre Inc.
514 - 1599 Lassiter Terrace
Ottawa, Ontario
**2 BEDROOM CONDO IN DESIRABLE BEACON HILL NORTH NEIGHBOURHOOD** BALCONY** COVERED SURFACE PARKING**CAC** LOCKER** OUTDOOR POOL** (id:50886)
Right At Home Realty
100 Tamarack Boulevard
Woodstock, Ontario
If you're hunting for the ultimate Christmas gift, something real, something that actually improves your life, this bungalow delivers. Built in 2017 and upgraded steadily ever since, 100 Tamarack is the kind of property people in Woodstock wait for. It sits on one of the widest lots in this quiet, upscale pocket where neighbours trade in the million-plus range. This is proper bungalow living: bright, open, 1,557 sq.ft., and laid out in a way that works. Inside, the upgrades are intentional. Samsung gas range and matching fridge. Moen sensor faucet with a double sink. Soft-close cabinetry. Shade-O-Matic shutters with a 25-year warranty. A custom gas fireplace with built-ins, shiplap, and storage bench, Benjamin Moore paint and a new laundry suite. It's very clean, turnkey, and move-in ready. The basement is almost another home on its own. 1,595 sq.ft. with a bathroom rough-in, loads of storage, and a ton of future value. Whether you finish it for more living space, a suite, or a full rec level, the upside here is obvious. Outside, everything has been looked after. Terrazzo-finished garage floor (2024), resealed driveway (2024), a solid wood shed on a concrete pad (2022), a new deck (2022), coated metal fencing with a lifetime warranty, and added pine trees for privacy. The lot even runs past the fence line, so you get more yard than you think. Nothing here is cookie-cutter. Nothing is rushed. This is a solid, thoughtfully upgraded bungalow in a premium neighbourhood with space, privacy, and a long runway of potential. 100 Tamarack is worth seeing. (id:50886)
RE/MAX Escarpment Realty Inc.

