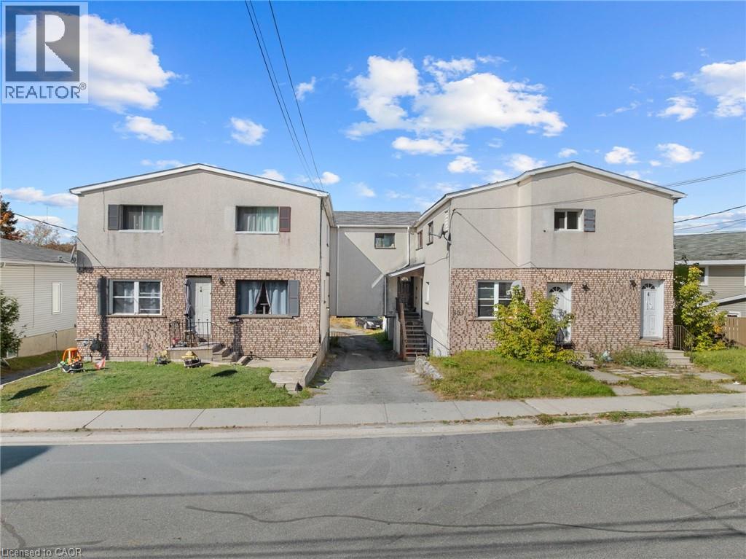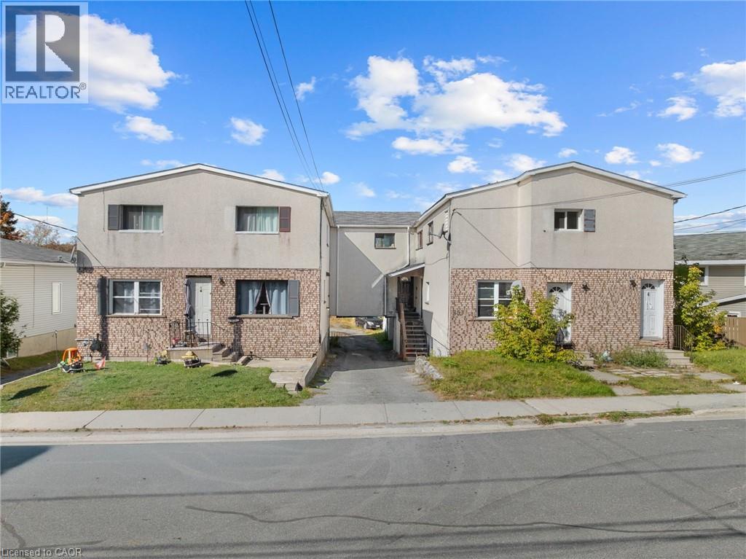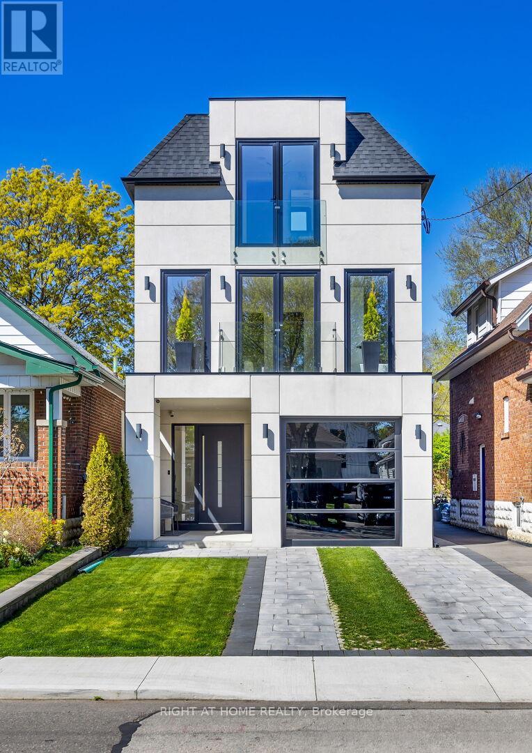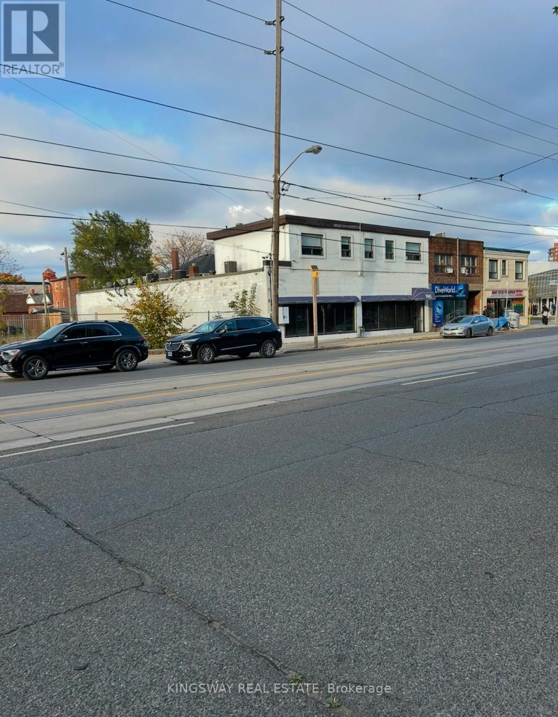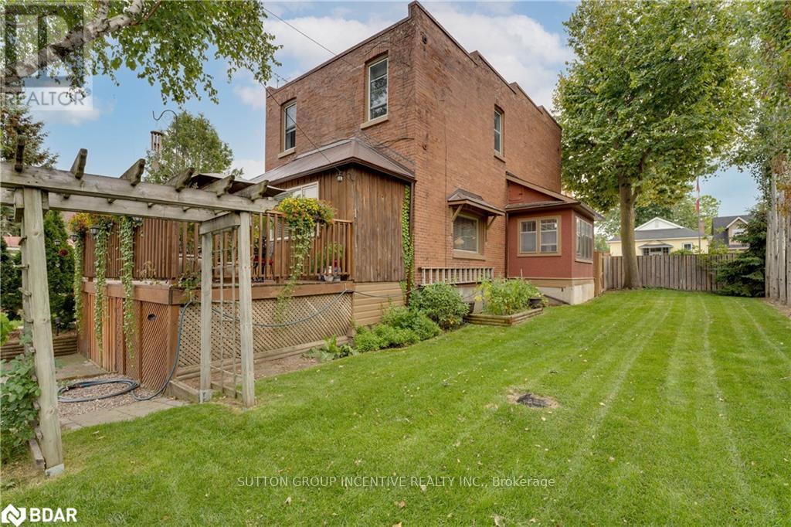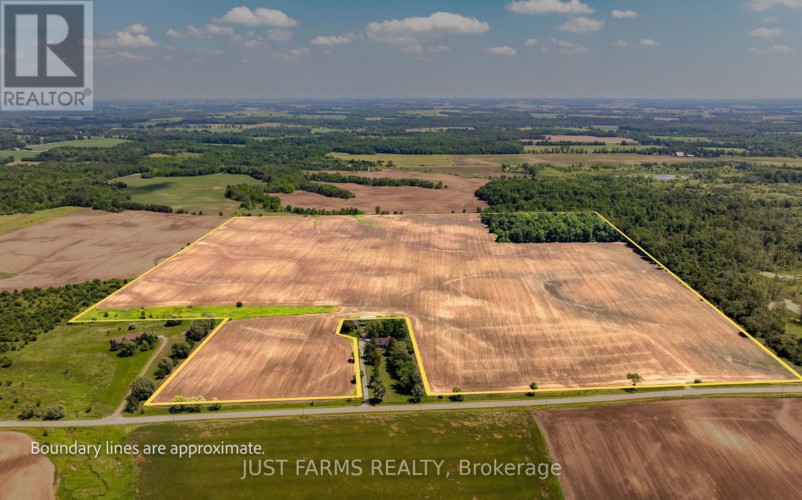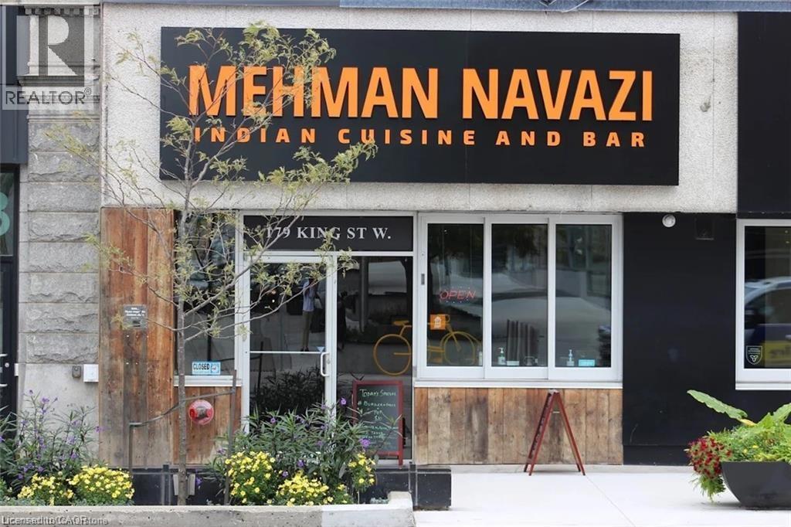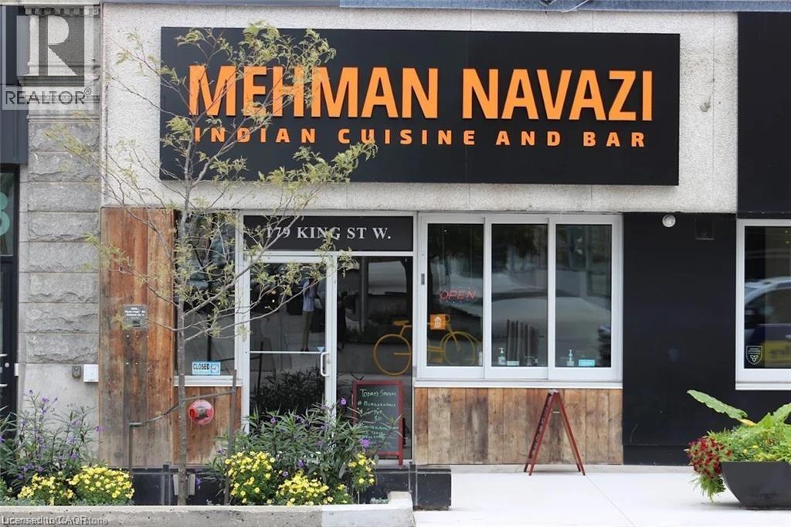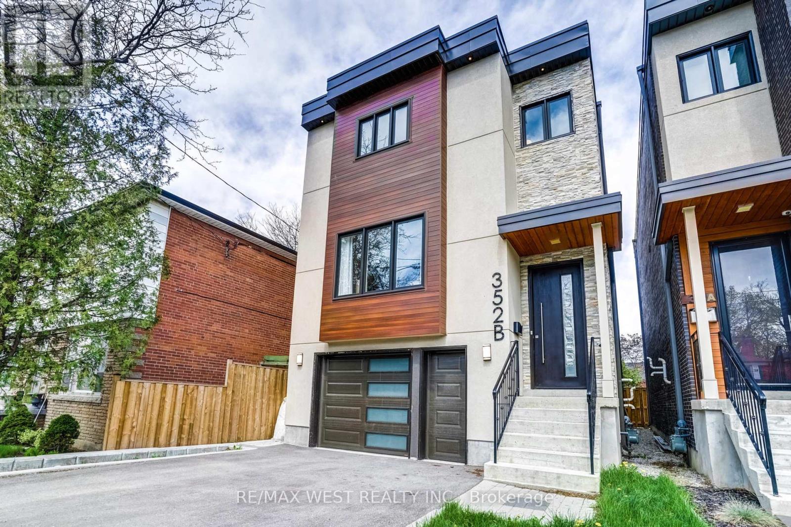18 Legacy Lane
Hamilton, Ontario
A gem in Ancaster, the most prestigious and established neighbourhood built by Carriage Gate in 2017. Loaded with tasteful upgrades from the ceilings down to the flooring. Extra long driveway with three cars garage. Custom kitchen with high-end appliances. Hardwood flooring throughout, including the second floor. Upper level with four bedrooms, each with access to one of the three full bathrooms. Tasteful front and back landscaping includes a built-in BBQ and seating area with a fireplace. Great playground area. Garden with wifi-controlled sprinkler system and auto lighting. A high-ceiling basement gives you many potentials. Must see and Shows AAA+ (id:50886)
1st Sunshine Realty Inc.
381 Leslie Street
Sudbury, Ontario
An outstanding investment opportunity at 381 Leslie Street, this 9-plex offers immediate cash flow with significant upside potential. This well-maintained building features 2 one-bedroom units, 3 two-bedroom units, 2 three-bedroom units, and 2 bachelor suites, providing a diverse mix that appeals to a wide tenant base. With three vacant units, investors can set market rents and handpick tenants right away. The property is efficiently heated with gas, while each tenant enjoys separate hydro meters and pays their own electricity. Additional highlights include on-site parking and a convenient location close to schools, shopping, transit, and major routes. With strong rental history, low vacancy rates, and excellent potential for increased income through updates and rent adjustments, this 9-plex is a smart addition to any growing portfolio. (id:50886)
Royal LePage Burloak Real Estate Services
381 Leslie Street
Sudbury, Ontario
An outstanding investment opportunity at 381 Leslie Street, this 9-plex offers immediate cash flow with significant upside potential. This well-maintained building features 2 one-bedroom units, 3 two-bedroom units, 2 three-bedroom units, and 2 bachelor suites, providing a diverse mix that appeals to a wide tenant base. With three vacant units, investors can set market rents and handpick tenants right away. The property is efficiently heated with gas, while each tenant enjoys separate hydro meters and pays their own electricity. Additional highlights include on-site parking and a convenient location close to schools, shopping, transit, and major routes. With strong rental history, low vacancy rates, and excellent potential for increased income through updates and rent adjustments, this 9-plex is a smart addition to any growing portfolio. (id:50886)
Royal LePage Burloak Real Estate Services
40 Sixth Street
Toronto, Ontario
Un-replicable Custom Home Steps Away From Lake Ontario in West Toronto.Construction On New Foundations.Over 4,000 SQFT Of Finished Living Space, Well Designed Floor Plans W/ High Ceilings On 4 Levels. 4+1 Br's, 5 Wr's, Large Windows, Finished Backyard W/ Outdoor Kitchen.Large Walk-In Closets. Wr/s Equipped W/ Heated Floors, Large Floor To Ceiling Tiles & Smart Toilets. Mono-beam Stairs W/ Motion Lighting. Primary Bedroom Is A Private Floor Spanning 900 SQFT Of Multi-Function, Retreat-Style Living. 2+1 Kitchens, Ilft-long Quartz waterfall Island. Lower Level EquippedW/ Radiant Heated Floors & 2nd Laundry Rough In, Can Be Enjoyed By Owners Or Serve As An Investment Rental UnitAccessible Through A Separate Entrance. 3Marble Fireplaces, 3 Car pkg + A Car Lift Can Be Installed, 2 Balconies, 2HVAC/AC Systems, Security System, Skylights, Central Vac, Full Spray Foam Ins., Smart Blinds, Smart Garage Doors Lake Access At End Of A Quiet Street, Minutes To HWY, TTC, Shopping, & Schools. Bright & Sunny Eastern & Western Exposure, Steps Away From The Lake, Central Vacuum Rough In, Speakers Rough In, Home Theatre Rough In, Security System, Backyard Hot tub rough in, outdoor tv rough in, Top Of The Line Fisher & Paykel Appliances, Smart Home Blinds,2 Furnaces & 2 AC, Heated Floors, Floor To Ceiling Tiles, Combi Boiler (Owned, not rental), Staging Furniture Available On Request, Spacious Second Floor Laundry Room/ Security Room, Basement Laundry Rough In. (id:50886)
Right At Home Realty
3140 Lake Shore Boulevard W
Toronto, Ontario
Incredible opportunity to own a freestanding mixed-use building with 50 ft frontage at Lake Shore Blvd and Kipling, positioned in one of Toronto's fastest-growing high-density corridors. Offering exceptional visibility, strong foot traffic, and income potential from both residential and commercial components, this property is ideal for end-users, investors, or developers.Solid block-and-brick construction totaling approx. 5,400 sq ft above grade plus 1,500 sq ft basement (not included in total) on a lot with CR3 zoning allowing a wide range of uses. The 2-bedroom apartment on the second floor (approx. 1,200 sq ft) features a massive 3,100 sq ft terrace with future build-out potential, while the main floor offers bright open commercial space with rear laneway access and a drive-in door for retail, showroom, or service-based uses.Located across from Humber College, the site benefits from constant exposure to students, residents, and growing density throughout the Lake Shore corridor. Excellent transit access, nearby streetcar service, and parking and TTC access on both sides of the street add convenience and visibility.Seller is open to offering a Vendor Take-Back (VTB) mortgage, providing flexibility for qualified purchasers. Adjacent lots may also be available, allowing potential assembly and up to 200 ft frontage for larger-scale redevelopment. (id:50886)
Kingsway Real Estate
22 Queen Street
Innisfil, Ontario
Welcome to 22 Queen St a charming 4-bedroom, 1-bathroom home that combines historic character with modern comfort in the heart of downtown Cookstown. Protected by the Cookstown Historical Society, this spacious home features an open-concept living and dining area, perfect for entertaining or family time. All four bedrooms offer flexibility for guests, family, or a home office. Step outside to enjoy a fully fenced yard with a beautiful deck, ideal for relaxing or outdoor gatherings, plus the convenience of a 1-car garage. Lease opportunities in Cookstown are rare, making this a unique chance to live in a historic, centrally located home close to local shops, restaurants, schools, and community amenities. Tenant pays 2/3 of utilities. Don't miss the opportunity to experience the charm and convenience of downtown Cookstown! (id:50886)
Sutton Group Incentive Realty Inc.
0 Hyndman Drive
Southwest Middlesex, Ontario
Located on Hyndman Drive between Mayfair Road Springfield Road, this 93 acre farm offers a great opportunity to expand your land base, just outside of Melbourne Ontario. With 78 acres of productive, workable farmland, the property is randomly tiled and has outlets available for additional tiling, allowing for improved drainage and increased yields. The land consists of Branford clay loam soil, with Brookton silt and clay. In addition to the workable land is 10 acres of bush, providing a natural buffer and potential for recreational use.The land is zoned A1, which allows for agricultural use, please note that no additional residential building permits will be granted. The houses on the property have been severed, so the farm remains open for full agricultural use.This is an excellent opportunity for anyone looking to invest in a well maintained and productive farm in a prime agricultural area. (id:50886)
Just Farms Realty
179 King Street W
Kitchener, Ontario
Exceptional opportunity to sublease a fully equipped restaurant and bar space in the heart of Downtown Kitchener, located directly across from City Hall and surrounded by office towers, tech companies, and luxury condominiums. This high-traffic location offers excellent visibility and accessibility, just steps from the LRT, bus terminal, and GO Station. The premises include 4,000 sq. ft. of main-level retail space plus an additional 1,000 sq. ft. of basement storage, featuring a modern bar, lounge area, and open-concept layout—perfect for dine-in, takeout, catering, or rebranding for other business uses. The current tenant operates the kitchen nightly from 10 PM to 10 AM, allowing subtenant use during daytime and evening business hours. (id:50886)
RE/MAX Real Estate Centre Inc.
179 King Street W
Kitchener, Ontario
Exceptional opportunity to acquire a well-established Indian restaurant and bar in the heart of downtown Kitchener—directly across from City Hall and surrounded by bustling office towers, tech hubs, and upscale condominiums. This high-exposure location benefits from constant foot traffic and is steps from the LRT, bus terminal, and GO Station. Boasting a spacious layout, the venue is ideal for dine-in service, takeout, catering, and hosting a wide range of private events such as birthday celebrations, weddings, and corporate functions. The stylish bar and lounge area add to the versatile atmosphere, perfect for both casual dining and vibrant nightlife. A massive basement provides ample storage, streamlining operations. This is a rare turn-key business with unlimited potential to expand event offerings or enhance the brand. Don’t miss out on this prime hospitality investment—a true gem with endless possibilities. 4000 SQ FT with 80+ Seating Space. Rent - $11k inclusive TMI & HST RENTAL: Water Softener & Purifier - $130/monthly. Re-branding to your own concept is possible. (id:50886)
RE/MAX Real Estate Centre Inc.
2600 Sandwich West Parkway Unit# 301
Lasalle, Ontario
IMMEDIATE OCCUPANCY, A beautiful Newer Condo, Welcome to ""the Crossings at Heritage"" in the beautiful Town of Lasalle. The well-known Petrotta Construction built this Condominium. Open Concepts Living area: This modern concrete/steel building consists of an open concept Living room/fireplace, 2 spacious bedrooms suites, and 2 full baths. Master Bedrm has walk-in closet & Ensuite bath, Conveniently located close to the Ambassador Bridge, 401 highway, University of Windsor, St. Clair College, shopping, banks, Choice of Restaurants, walking trails, and much more. finished with pre-engineered hardwood floor throughout the unit, custom cabinetry, beautiful quartz countertops, Stainless steel appliances package, and in-suite Laundry. Balcony, storage locker on the same floor, parking space. Call the agent for viewing & further info. (id:50886)
RE/MAX Preferred Realty Ltd. - 585
2600 Sandwich West Parkway Unit# 301
Lasalle, Ontario
IMMEDIATE OCCUPANCY, A beautiful Newer Condo, Welcome to ""the Crossings at Heritage"" in the beautiful Town of Lasalle. The well-known Petrotta Construction built this Condominium. Open Concepts Living area: This modern concrete/steel building consists of an open concept Living room/fireplace, 2 spacious bedrooms suites, and 2 full baths. Master Bedrm has walk-in closet & Ensuite bath, Conveniently located close to the Ambassador Bridge, 401 highway, University of Windsor, St. Clair College, shopping, banks, Choice of Restaurants, walking trails, and much more. finished with pre-engineered hardwood floor throughout the unit, custom cabinetry, beautiful quartz countertops, Stainless steel appliances package, and in-suite Laundry. Balcony, storage locker on the same floor, parking space. Call the agent for viewing & further info. (id:50886)
RE/MAX Preferred Realty Ltd. - 585
352b Lawrence Avenue W
Toronto, Ontario
Custom built home with high-end finishes and appliances, nestled in the coveted Bedford Park-Nortown community in Toronto, a location synonymous with exclusivity and convenience. Spanning approximately 2,700 square feet of meticulously crafted living space, this thoughtfully designed luxury residence features three generously proportioned bedrooms and four beautifully designed bathrooms, 3 car parking, and a finished basement with walk-up. Upon entering, you're immediately greeted by an expansive open-concept living and dining area, perfect for entertaining. Every detail of this home reflects the finest craftsmanship, from the timeless maple hardwood floors, to the sleek built-in cabinetry, the large baseboards, the premium finishes, and the modern fireplaces. The chef-inspired kitchen is a true culinary haven, featuring high end appliances like Wolf and Subzero, quartz countertops, and an island with a built-in toe-kick vacuum, making every meal preparation an absolute pleasure. Elevating the home further, you'll discover thoughtful touches such as a skylight that bathes the space in natural light, a primary bath with heated floors for unparalleled comfort, and a fully finished basement with soaring ceilings, wet bar, and ample space for entertaining. Ideally situated, this home offers easy access to major highways, public transit, premium grocery stores, great schools, restaurants, and an array of lifestyle amenities. This home is perfect for those that enjoy the feeling of being surrounded by luxury while providing the convenience of a great location. *Images from previous listing. (id:50886)
RE/MAX West Realty Inc.


