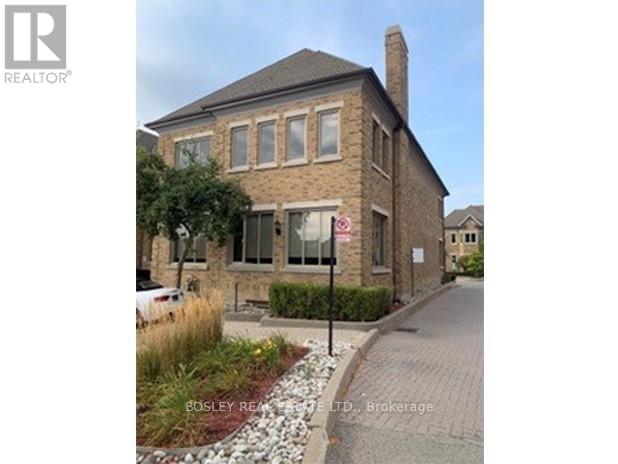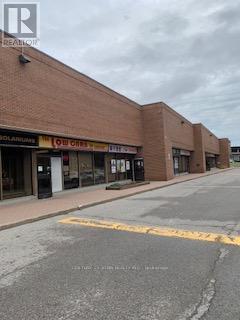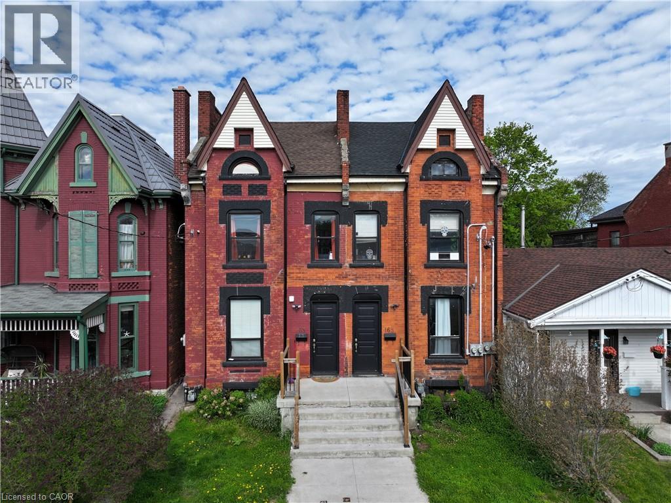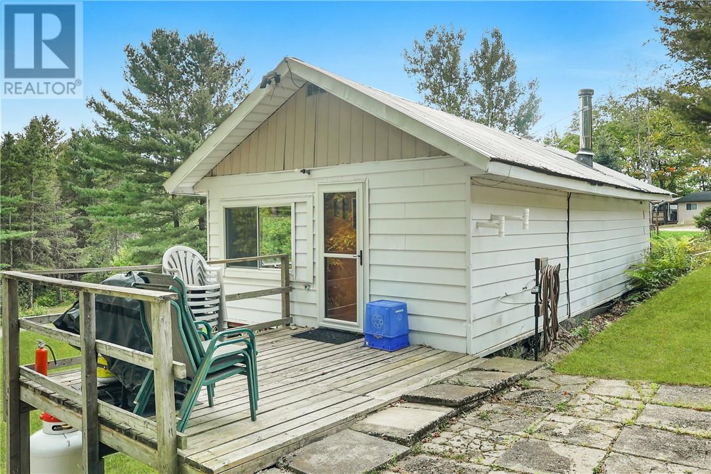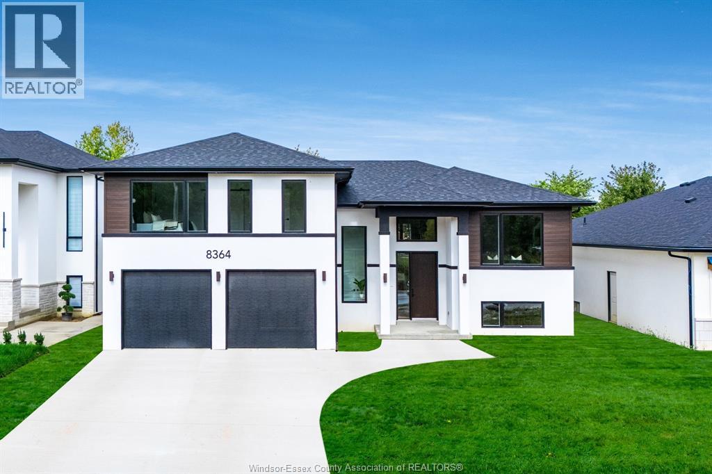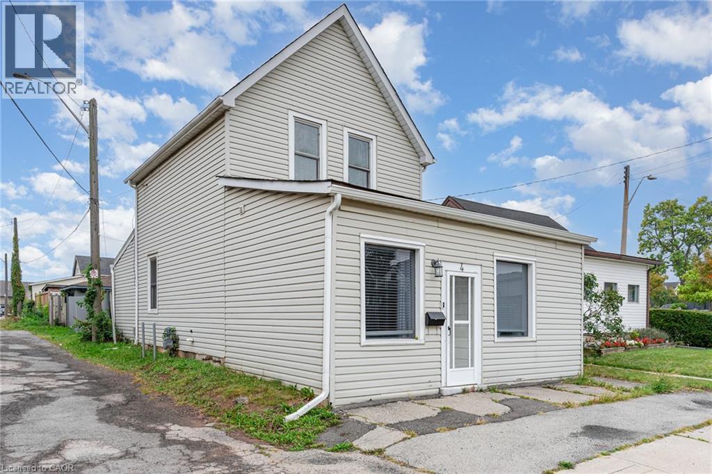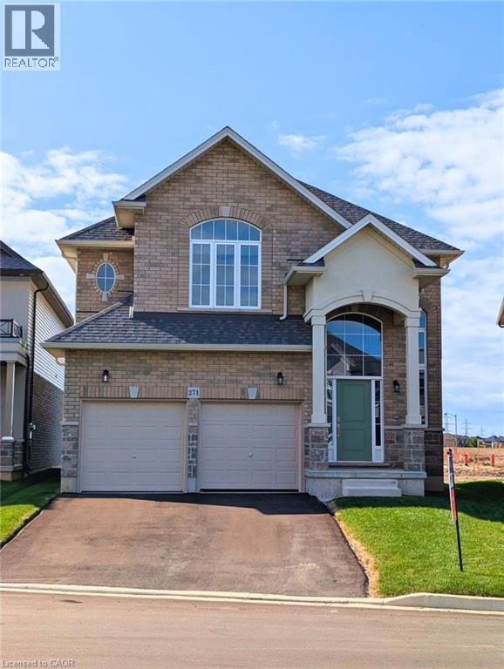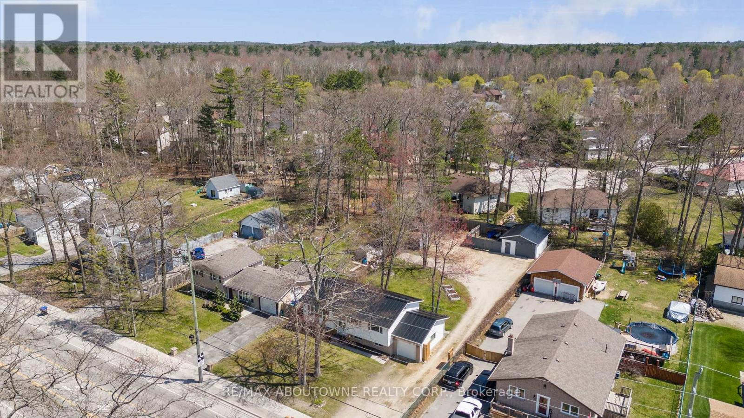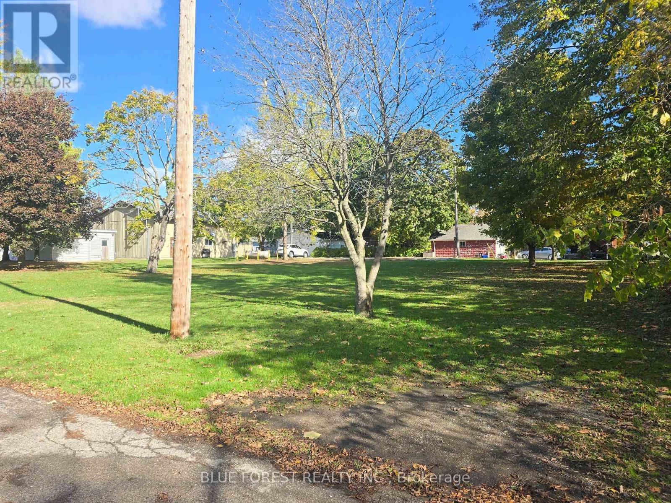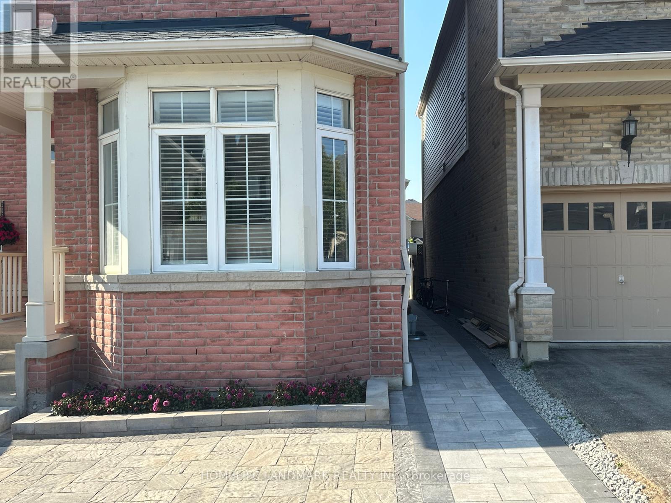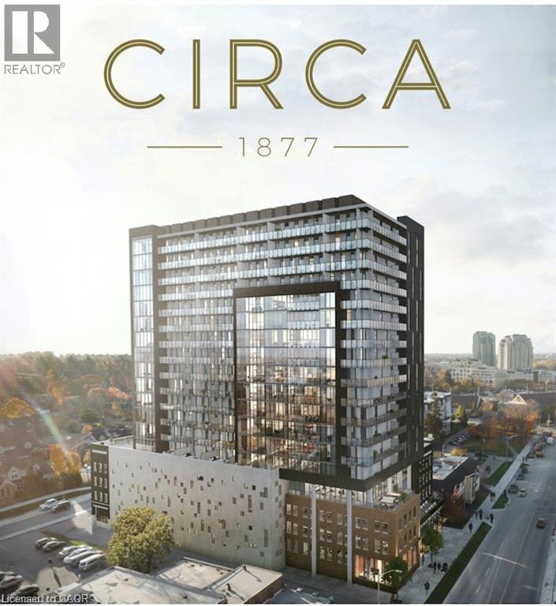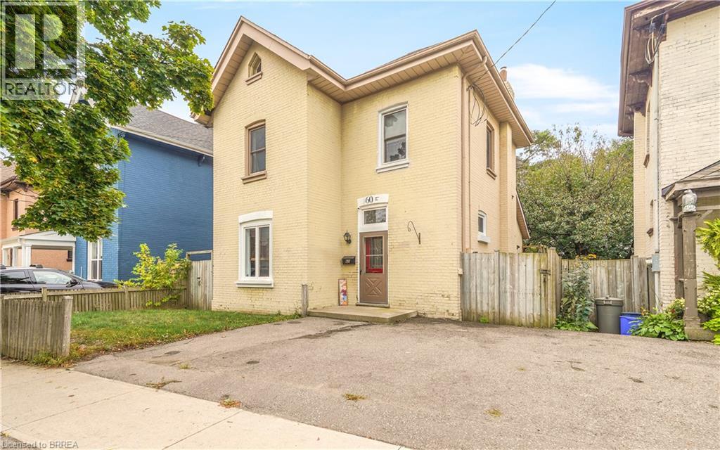100 - 4283 Village Centre Court
Mississauga, Ontario
Steps to Square One and future LRT City Centre Station. Professional open concept office in a well maintained business park. Ground level, large windows, adjacent green space, and free parking. (id:50886)
Bosley Real Estate Ltd.
8 - 170 Esna Park Drive
Markham, Ontario
The subject property is well located in a small plaza at the intersection of Denison St/Esna Park Dr accessible via both roads. Topography is Level at grade with Denison St and Esna Park Dr. The subject is closed to 404, 401, major traffic arteries and public transit. The unit is at the central part of the complex and has direct street frontage exposure on Denison St. Built in the 1980's, the plaza is well maintained and fully occupied, mostly by property owners. The rare-find ceiling height of 20ft, allows the construction of a mezzanine flr of 1,100SqFt with functional lay-out of a private office, open office, staff rest area, 2-pcs washroom. The mezzanine floor is accessible from the front as well as from the warehouse at the back. The zoning is BC-Business Corridor, permits a wide range of commercial, office and industrial uses. A maximum area of 40% of the Gross Floor Area (2219SqFt) can be devoted to retail space, which is exactly what the present owner is doing and the business flourishes in the 18 yrs of operation on the spot. The back part is a warehouse with 1 drive-in door and 1 back door. Roof is Flat tar and gravel, Roof mounted heat/cool unit for office, Gas fired unit heater in shop. Ample Customers Parking is right at the front, and at the back. Note that the owner is selling the property only with plans of moving to a bigger property, and not selling the business. Vendor lease back is possible when suitable premises are not found in time. 1)Warehouse of 1319SqFt approximately and is accessible by a back door, and a drive in. There is a walk-in freezer measuring 8ft6in x 8ft6in x7ft4in. 2)Retail store of 900 sq ft approx. Above 1+2 add up to 2219 sq. ft. 3)The mezzanine flr measures about 1100SqFt. which is fully useable and functional, however does not count into the total useable area. It us accessible from the front and from the warehouse at the back. It has an executive office, open office, a kitchenette, staff rest area, and a 2-pc washroom. (id:50886)
Century 21 Atria Realty Inc.
163 Emerald Street N
Hamilton, Ontario
ATTENTION INVESTORS! Welcome to 163 Emerald St N, a fully renovated, cashflowing legal duplex with a third self-contained unit, ideally located in the heart of Hamilton. This turnkey property features three updated apartments: Unit 1 offers two bedrooms and one bathroom, Unit 2 includes one bedroom and one bathroom, and Unit 3 provides another two-bedroom, one-bathroom layout. Renovated in 2018, the home retains its Victorian curb appeal while offering modern comforts throughout, including quartz countertops, stainless steel appliances, durable vinyl flooring, and exposed brick accents that add warmth and character. Each unit is separately metered with a total of four hydro meters, ensuring tenants pay their own utilities, a major benefit for investors looking to minimize expenses. The property also includes coin-operated laundry for additional income, and parking for three vehicles accessible via the rear laneway. This vibrant location offers unbeatable walkability, with easy access to schools, parks, public transit, and some of Hamilton’s best restaurants and shops. Whether you’re a seasoned investor or a buyer seeking to offset your mortgage by living in one unit and renting the others, 163 Emerald St N is a high-performing asset with strong income potential and long-term value. Don’t miss this rare opportunity to own a fully renovated, multi-unit property in one of the city’s fastest-growing neighbourhoods. (id:50886)
Exp Realty
1183 Antonen Road Unit# G
Webbwood, Ontario
Looking for an escape? This off-grid gem on Little Birch Lake is the kind of place you tell stories about. Whether you're fishing off the dock at sunrise, warming up in the lakeside sauna, or kicking back at the bunkie with friends—this place just hits different. The 2-bedroom bungalow is simple, well-kept, and exactly what you want in a lakeside getaway. It’s powered by nature and peace of mind—heated by a cozy wood stove, with a composting toilet, propane fridge and stove, and a drilled well for clean water. There’s plenty of parking, multiple storage buildings for all your gear, and enough space to keep life easy and stress-free. Little Birch Lake connects into Birch Lake, giving you even more water to explore. The views are next-level, the fishing is top-tier, and the best part? It’s on a seasonal road that’s plowed and maintained year-round by great neighbours—so you can come up any time you want. This is more than a cottage—it’s a lifestyle. And opportunities like this don’t come up often. Ready for the kind of quiet that only a lake can offer? Let’s go take a look. (id:50886)
Revel Realty Inc.
8323 Annie
Mcgregor, Ontario
Discover the perfect blend of luxury and comfort in this stunning 1809 sq. ft. raised ranch with a bonus room, located in the charming town of McGregor. Built by Dream Homes, this custom-designed masterpiece is set to begin construction soon - there's still time to choose your finishes and make it truly your own! Step inside to find 9' ceilings, 8' doors, and rich hardwood flooring that exude elegance. The spacious open-concept kitchen features a sleek island, granite or quartz countertops, and generous allowances to personalize your dream finishes. A patio door off the kitchen leads to a large covered space, perfect for entertaining or relaxing. The primary bedroom is a serene retreat, complete with a walk-in closet and spa-like 5-piece en-suite. McGregor offers small-town charm with convenient access to parks, amenities, and scenic surroundings. Additional lots and models are available. Don't miss this incredible opportunity - contact us today to schedule a viewing or learn more! (id:50886)
Century 21 Local Home Team Realty Inc.
4 Robins Avenue
Hamilton, Ontario
Perfect opportunity for first time buyers in the heart of Hamilton! This beautiful renovated 3 bedroom, 2 bathroom home has been thoughfully renovated and is move-in-ready. Located in the highly sought-after Crown Point neighbourhood, you'll be just minutes away from trendy restaurants, shops, schools, and parks. This home also offers easy access to public transportation and major highways, making commuting a breeze. Step inside and be greeted by generous living area, perfect for entertaining guests or enjoying a cozy night in. The updated kitchen features sleek stainless steel appliances, quartz countertops, plenty of storage space, and direct access to the fenced backyard. The main level also features a generous primary bedroom, 3 Piece bathroom, and laundry. The second level features 2 large additional bedrooms and another 3 Piece bathroom. Enjoy a newly landscaped backyard, complete with patio area and workshop. The single car garage features a new Level 2 Tesla charger for EVs. Do not miss out, book your showing today! (id:50886)
RE/MAX Escarpment Realty Inc.
271 Rockledge Drive
Hannon, Ontario
Welcome to The Tullamore, where timeless design meets modern comfort in the heart of Summit Park, one of Hamilton’s most sought-after master-planned communities. This beautifully crafted 2,640 sq. ft. detached home sits gracefully on a pie-shaped lot, offering both privacy and space for family living. Step through the front door and feel instantly at home. A soaring 14-foot open-to-above foyer, 9-foot main-floor ceilings, stained oak stairs, and quartz kitchen countertops set the tone for everyday luxury. The extended-height cabinetry, undermount sink, and upgraded plumbing package blend style with function, while the sunken laundry room and separate side-door basement entrance add convenience and potential for future rental income. Open, light-filled spaces flow effortlessly from the kitchen to the family room—perfect for gathering, entertaining, or simply relaxing. Upstairs, every bedroom offers room to breathe, and the thoughtful design makes this home as practical as it is beautiful. Outside, enjoy a fully sodded lawn, paved driveway, and the serenity of a vibrant neighborhood surrounded by new schools, parks, plazas, and the natural beauty of the Eramosa Karst Conservation Area. With over $69,700 in luxury and custom upgrades, this is more than a new house—it’s the place your next chapter begins. (id:50886)
Aldo Desantis Realty Inc.
1877 River Road W
Wasaga Beach, Ontario
Amazing and Fully renovated raised bungalow In Wasaga beach. This property offers an open concept layout , full of natural light, with a modern and beautiful kitchen with quartz countertop, Breakfast island, smooth ceilings, pot lights and laminate flooring throughout. It's been renovated from top to bottom. Furnace, A/c & side gate, (2023), Extra entrance door from the garage (2024), Metal roof(2017) ,Windows (2008). Main floor offers 3 good size bedrooms and a huge Family room with a large window in the lower level with a bedroom and 4pc bathroom. The Inside access from the garage to the basement makes this property even more appealing to investors that can have another separate unit with some renovations. Backyard has a large deck and Big lot to do whatever you want to enjoy good times with your family and friends. As a plus, there is also an extra heated Garage/shop in the back of the property. Conveniently situated on River Road West in Wasaga Beach, this home provides easy access to local amenities, and the pristine Sandy Beaches and it's just 35min from Blue Mountain. Don't miss out on this opportunity. (id:50886)
RE/MAX Aboutowne Realty Corp.
Lots 7 And 8 Block C Jane Street
West Elgin, Ontario
**Prime Development Opportunity in the Growing Community of Rodney!** Discover the potential of this spacious 145' x 125' vacant lot, ideally situated just 2 minutes off Hwy 401 and less than 10 minutes from World Class Fishing at Port Glasgow Marina. Nestled on a quiet dead-end street adjacent to scenic walking trails, this property offers the perfect blend of tranquility and convenience. Currently zoned Commercial(C1), the lot comes with support from the municipality to rezone for Residential use(Buyer to verify), opening the door for a variety of development opportunities. Whether you're looking to build a single dream home or split the lot into two separate parcels, this property provides excellent flexibility for investors, builders, or future homeowners. Located in a rapidly developing area with growing interest and infrastructure, this is your chance to get in early on a location with strong long-term potential. Dont miss this rare opportunity to develop in one of Rodneys most promising pockets! (id:50886)
Blue Forest Realty Inc.
Basement - 6 Pickett Street
Ajax, Ontario
Brand new, legal basement in the highly desirable Northwest Ajax area , 2 bedrooms and 1 bathroom, with a separate entrance for added privacy. The space includes a beautiful Brand-New kitchen, Bathroom and Appliances. an open-concept living area enhanced by pot lights. Enjoy the convenience of private ensuite laundry. The location is close to shopping and just minutes away from transit. One parking spot. (id:50886)
Homelife Landmark Realty Inc.
181 King Street S Unit# 1814
Waterloo, Ontario
Explore a charming 1-bedroom, 1-bathroom condo in Waterloo, conveniently situated just down the street from Uptown Waterloo. This well-located residence offers a cozy bedroom, a simple yet functional living space, and a practical kitchen. Discover the lively neighborhood with Uptown's shops and cafes within walking distance. Experience the convenience of modern living in this Waterloo condo, perfectly situated for easy access to the vibrant amenities of Uptown. (id:50886)
RE/MAX Twin City Realty Inc.
60 Terrace Hill Street
Brantford, Ontario
Stunning Home with a Private Backyard! A beautiful 4 bedroom, 2 bathroom solid brick home with a double wide driveway, an awesome backyard for entertaining that’s surrounded by mature trees and makes you feel like you’re in the country, and sitting in a great neighbourhood that’s close to all amenities. This lovely home features a welcoming entrance for greeting your guests, a bright kitchen with modern tile backsplash, an inviting living room with updated flooring and an electric fireplace with a slate surround, a pristine 3pc. bathroom that has modern tiling and a walk-in shower with a glass door, a playroom or den, a convenient main floor laundry, and a separate dining room that has patio doors leading out to the elevated deck that overlooks the very private backyard. Upstairs you'll find a huge master bedroom that boasts a wall-to-wall closet that has sliding doors with frosted glass, a separate room off the master that could be used as a walk-in closet or an office, and there's an immaculate 4pc. bathroom with a deep claw foot tub and attractive tile surround. The full basement offers plenty of storage space and a walk-out to the backyard from under the deck. The deep and very private backyard will be a perfect space for hosting gatherings with family and friends with a gazebo on the patio, separate levels for entertaining, and lots of room for the kids to play. Recent updates include new basement window and side window in 2025, new sliding patio door in 2024, new furnace in 2023, new central air unit in 2014, updated electrical panel, upstairs bathroom renovated in 2023, upgraded lighting fixtures, new shed on the lower level in the backyard in 2023, new black safety fences and arch going down to the lower section of the yard in 2021, lower level patio and gazebo in 2022, and more. A beautiful family home in an excellent neighbourhood that's close to parks, schools, restaurants, shopping, the hospital, and all amenities. Book a private viewing today! (id:50886)
RE/MAX Twin City Realty Inc

