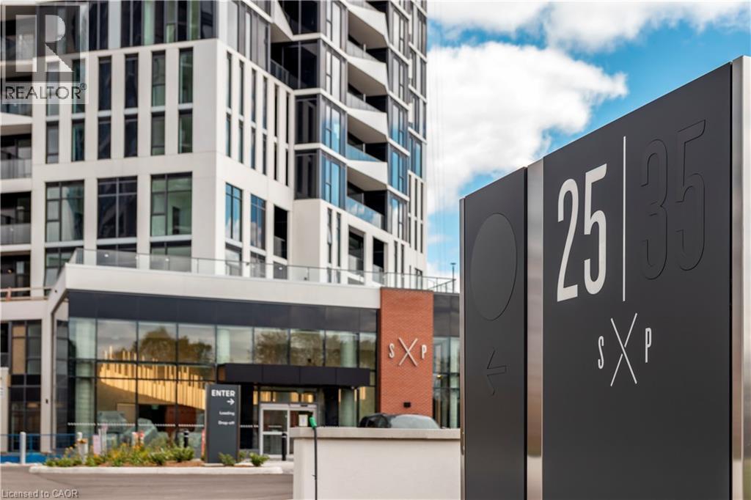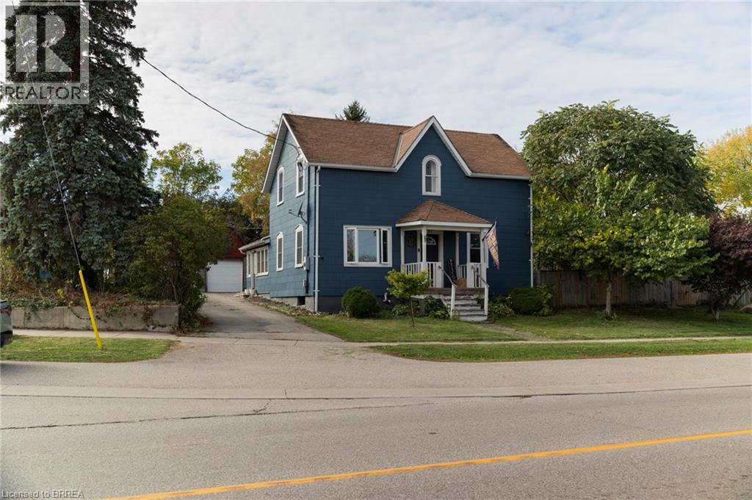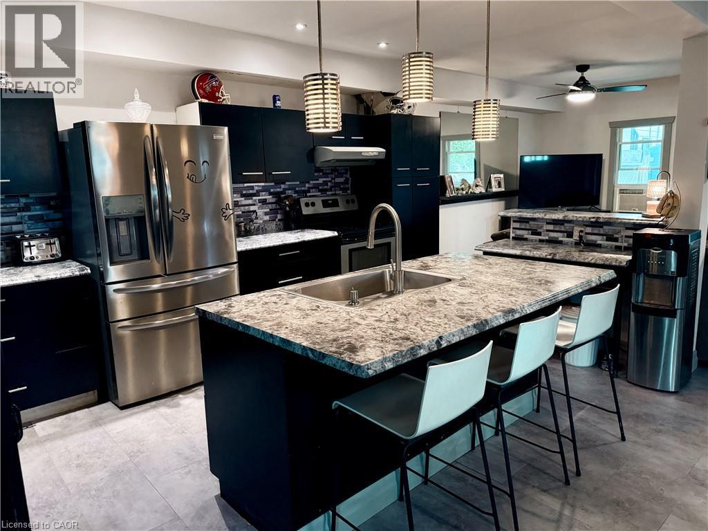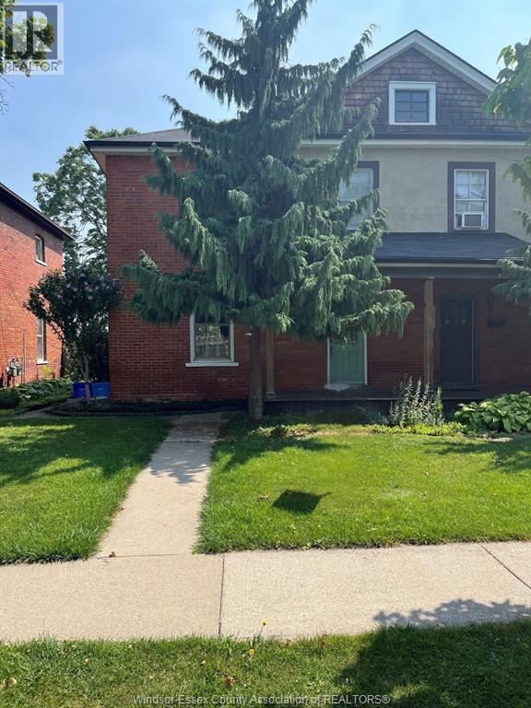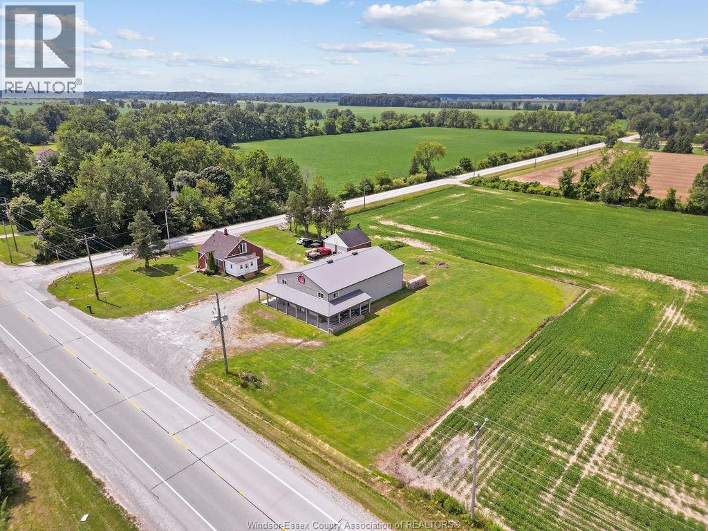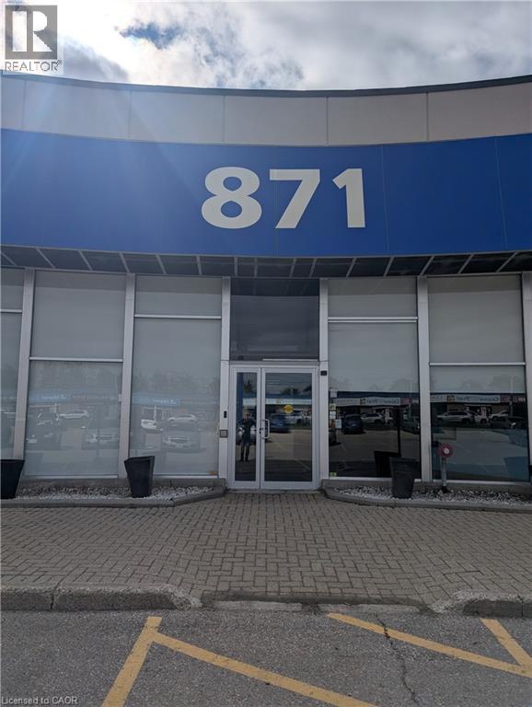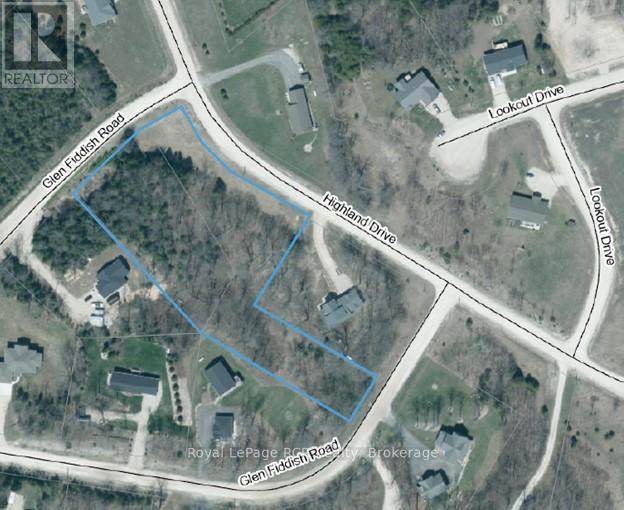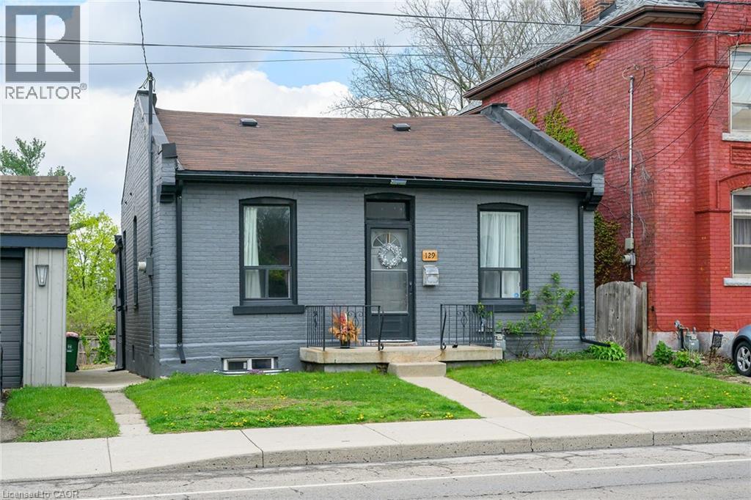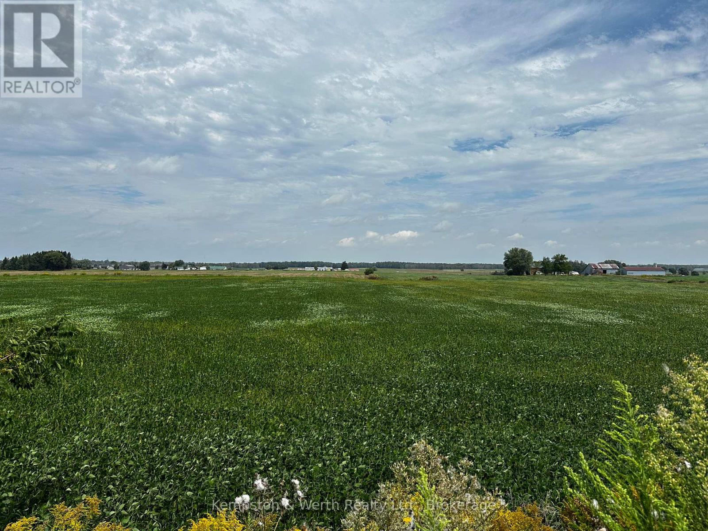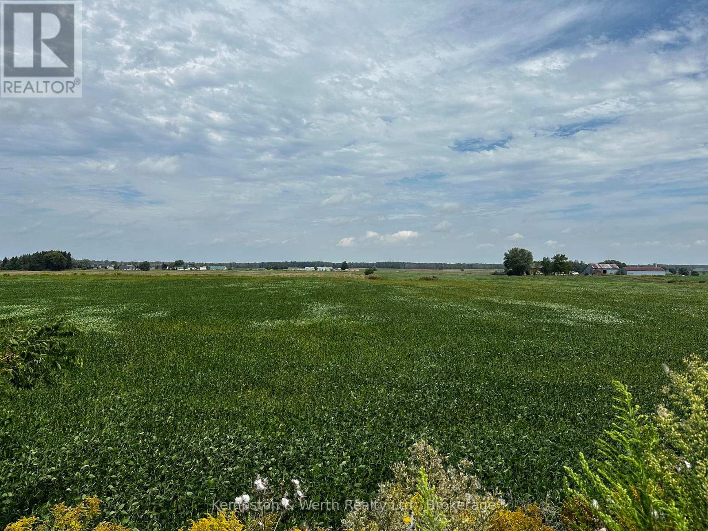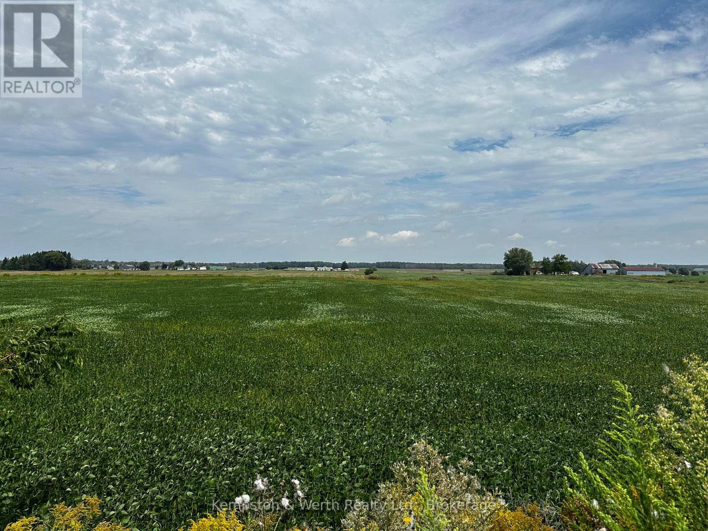25 Wellington Street S Unit# 1403
Kitchener, Ontario
Brand new from VanMar Developments! Spacious corner 1 bed suite at DUO Tower C, Station Park. 572 sf interior + private balcony. Open living/dining with modern kitchen featuring quartz counters & stainless steel appliances appliances. Primary bedroom on corner of building with maximum natural light from 2 directions. In-suite laundry. Enjoy Station Parks unmatched amenities: Peloton studio, bowling, aqua spa & hot tub, SkyDeck gym & yoga deck & more. Steps to transit, Google & Innovation District. (id:50886)
Condo Culture Inc. - Brokerage 2
47 Simcoe Street
Scotland, Ontario
Spacious and affordable family home in the quaint village of Scotland. Offering 4 bedrooms, 2 full bathrooms, generous principal rooms with large windows allowing plenty of natural light, and a deep private back yard with a double car detached garage. The eat-in kitchen has loads of character and has access to both the side and back mudrooms, as well as the main floor laundry room. The back yard is perfect for the kids and dog to run around and play and the extra-large driveway can accommodate numerous vehicles with ease. You’ll also find an additional wooden outbuilding with hydro, currently being used for storage but has the potential to be a bunkie or pool house in the future. Located within walking distance to the school, daycare, park, walking trails, churches, convenience and liquor store, post office, library, restaurants and brewhouse and a short drive to Hwy 403. Enjoy small town living in this clean, safe and quiet neighbourhood. Brand new furnace installed in 2025. Do not delay, book your private viewing today. (id:50886)
RE/MAX Twin City Realty Inc
33 Cozy Street
Welland, Ontario
Welcome to 33 Cozy Street, a solid, well-laid-out 2-storey home set on a 103-foot deep lot in a family-friendly neighbourhood of Welland. Step inside to a bright, open-concept main floor featuring a modern kitchen with sleek cabinetry and stainless steel appliances, overlooking a spacious dining area and living room. Patio doors open to a covered wood and composite deck, ideal for outdoor entertaining rain or shine. The detached garage and private driveway for three cars provide ample parking. Upstairs, you’ll find a generous primary bedroom, two additional bedrooms, and a beautifully updated 4-piece bath complete with a soaker tub and a luxurious walk-in shower featuring a multi-function shower panel. The lower level adds even more living space with an updated 3-piece bath including a soaker tub, a laundry area, and abundant storage with room to expand or customize to your needs. Located near parks, shopping, and daily conveniences, this home is within the catchment for Ross Public School, Princess Elizabeth Public School, and Eastdale Secondary School — all well-regarded by local families. Enjoy quick access to Niagara College, the Seaway Mall, and Welland’s beautiful canal trail system. (id:50886)
Real Broker Ontario Ltd.
1084 Monmouth
Windsor, Ontario
WELCOME HOME TO THIS TIMELESS RESIDENCE IN A HISTORIC AND SOUGHT AFTER NEIGHBORHOOD. CLOSE TO SCHOOLS,RESTAURANTS,PARKS AND MUCH MORE.OPEN CONCEPT MAIN FLOOR WITH BEAUTIFUL BRICK ACCENTS AND HARDWOOD FLOORING WILL IMPRESS.TONES OF NATURAL LIGHT WITH COZY LIVING ROOM & FULLY FUNCTIONAL KITCHEN . CONVENIENT NEWER MAIN FLOOR 2 PIECE BATH. 2ND FLOOR OFFERS 3 SPACIOUS BEDROOMS AND A FULL BATH. HOST EVENTS TO FAMILY AND FRIENDS ON A NEWER SPACIOUS DECK W/ MATURE LANDSCAPED BACK YARD, FULLY FENCED AND A CONVENIENT STORAGE SHED. (id:50886)
Buckingham Realty (Windsor) Ltd.
3001 Division Road North
Kingsville, Ontario
High-quality agricultural facility, perfect for farming, storage, or related uses. This well-built structure features durable metal siding and roofing, along with a covered porch for additional workspace or equipment storage. Situated on a spacious lot with easy gravel driveway access, this property offers both functionality and convenience in a peaceful rural setting. Ideal for those seeking a reliable and versatile agricultural facility. Contact us today for more details or to arrange a viewing. (id:50886)
RE/MAX Capital Diamond Realty
871 Victoria Street N Unit# 212
Kitchener, Ontario
OFFICE SPACE AVAILABLE IN THIS POPULAR OFFICE/RETAIL COMPLEX, UNIT IS IN WONDERFUL CONDITION AND HAS 1 PRIVATE OFFICE AND A RECEPTION AREA, OR 2 PRIVATE OFFICES, FORMER LAW OFFICE. VERY QUIET BUILDING, WITH A FULLY EQUIPPED KITCHEN AND BOARD ROOM AVAILABLE TO ALL OFFICE TENANTS AT NO CHARGE. TENANT IS RESPONSIBLE FOR WIFI AND HST. THIS A SEMI-GROSS LEASE AND MAY FLUCTUATE A LITTLE EVERY YEAR DEPENDING ON THE TMI COSTS TO THE LANDLORD LOTS OF PARKING AND CLOSE TO ALL AMENITIES. (id:50886)
Royal LePage Wolle Realty
Lt 35 Highland Drive
West Grey, Ontario
2.4 acre building lot situated in a well established subdivision just outside of Markdale. Mature trees and an open area gives you lots of option and country living without feeling isolated. This corner lot has potential for 2 entrances. Public trails and recreational activities only minutes away. (id:50886)
Royal LePage Rcr Realty
129 Dundurn Street N
Hamilton, Ontario
Nestled in the heart of the highly sought-after Strathcona neighborhood, this beautifully updated home is just steps from Dundurn Castle, with easy access to the 403, McMaster University, shopping centers, vibrant Locke Street, and more. Boasting one of the deepest lots in the neighborhood, this property offers exceptional outdoor space in one of Hamilton’s most convenient locations. Inside, you'll find a home that blends classic charm with modern upgrades, featuring new flooring, updated kitchens, renovated bathrooms, and a convenient laundry setup. Whether you're looking for a family home or a solid investment in a prime area, this property checks all the boxes. (id:50886)
Royal LePage State Realty Inc.
Pcl 9638 Sec Nip;n 1/2 Lt Con 4
West Nipissing, Ontario
A Rare Northern Ontario Wilderness Holding. This is your chance to own a 162-acre wilderness sanctuary in the heart of Northern Ontario, where towering pine forests meet sculpted Canadian Shield and winding waters carve through complete privacy. Situated between Monetville and Lavigne, and entirely surrounded by Crown land and the protected backcountry of Mashkinonje Provincial Park, this property is a once-in-a-generation retreat. It features a navigable creek, a private ~17-acre lake created by active beaver dams, and a landscape that feels more like a park than a parcel. (id:50886)
Keller Williams Complete Realty
1052 Walton Avenue N
North Perth, Ontario
HALF ACRE ESTATE LOTS - ONLY 3 AVAILABLE! Build your custom dream home on one of 3 exclusive estate lots with scenic farmland views. Located at the edge of Listowel, these lots are on municipal services but provide that hard to find country setting and serenity. Build ready, no developer or development restrictions. Get yours before they're gone. Builders terms available for purchase of all 3 lots. (id:50886)
Kempston & Werth Realty Ltd.
1050 Walton Avenue N
North Perth, Ontario
HALF ACRE ESTATE LOTS - ONLY 3 AVAILABLE! Build your custom dream home on one of 3 exclusive estate lots with scenic farmland views. Located at the edge of Listowel, these lots are on municipal services but provide that hard to find country setting and serenity. Build ready, no developer or development restrictions. Get yours before they're gone. Builders terms available for purchase of all 3 lots. (id:50886)
Kempston & Werth Realty Ltd.
1048 Walton Avenue N
North Perth, Ontario
HALF ACRE ESTATE LOTS - ONLY 3 AVAILABLE! Build your custom dream home on one of 3 exclusive estate lots with scenic farmland views. Located at the edge of Listowel, these lots are supplied by municipal services but provide that hard to find country setting and serenity. Build ready, no developer or development restrictions. Get yours before they're gone. Builders terms available for purchase of all 3 lots. (id:50886)
Kempston & Werth Realty Ltd.

