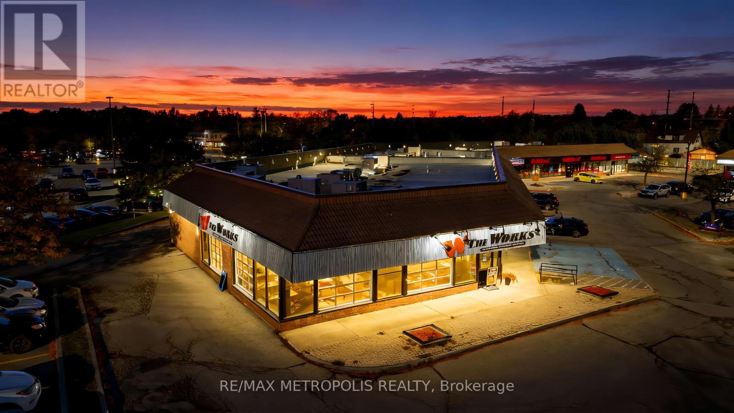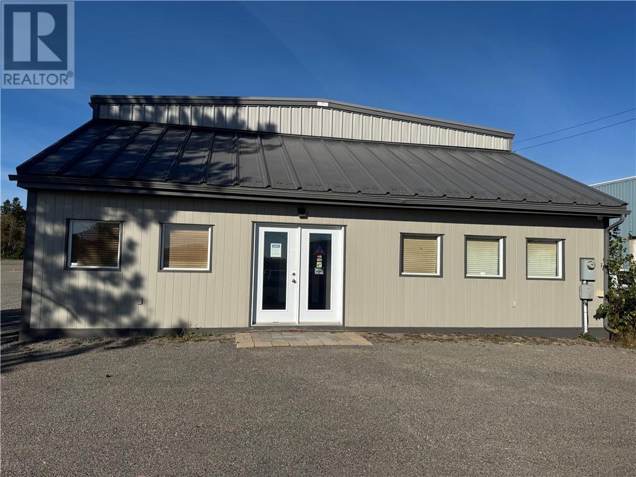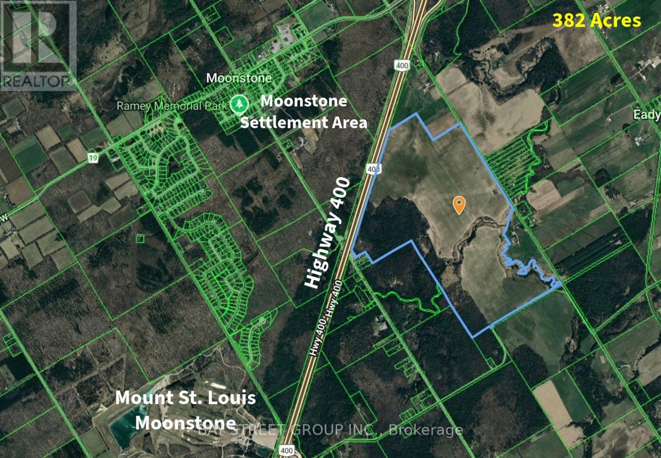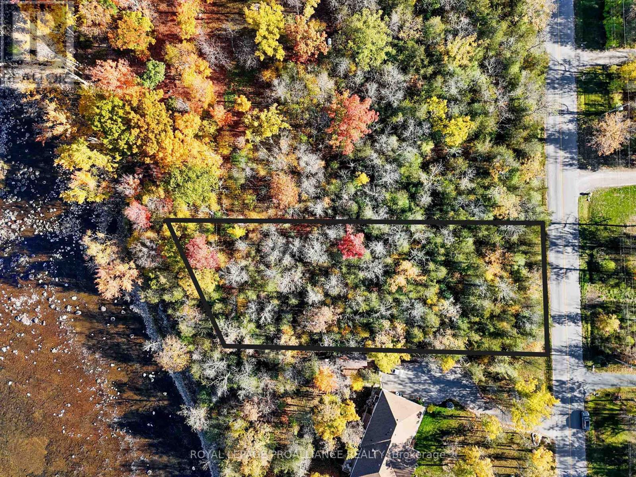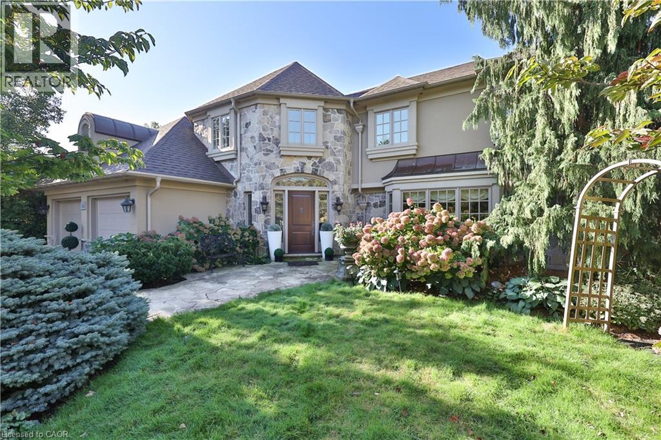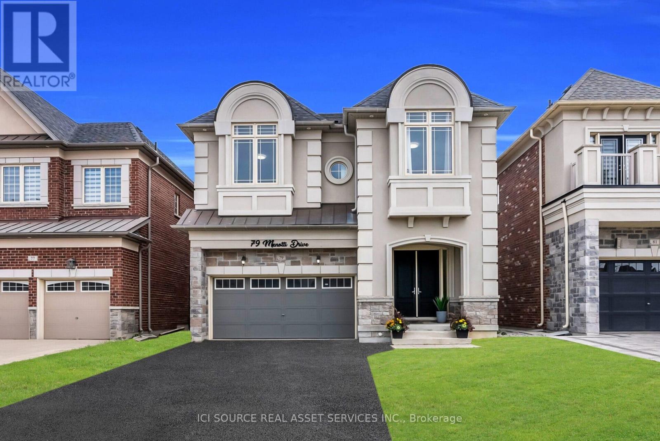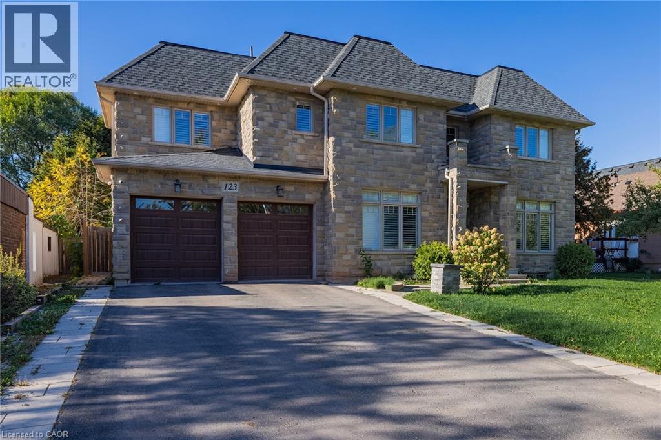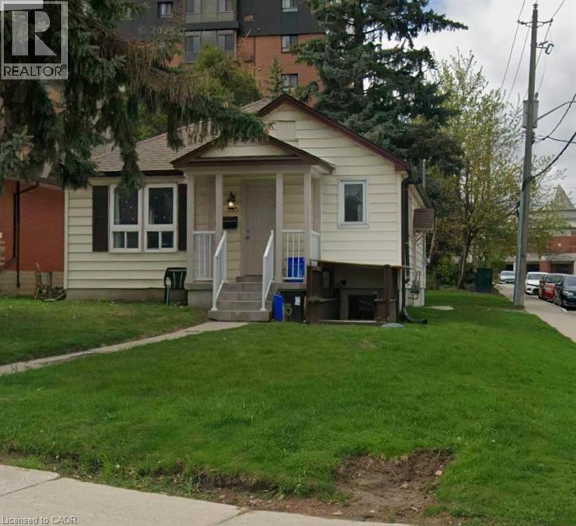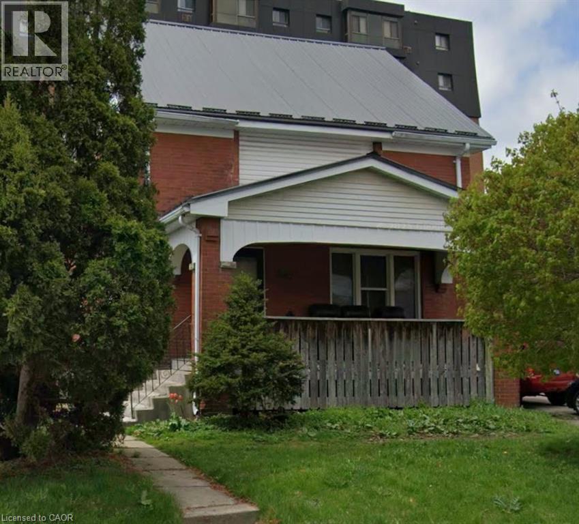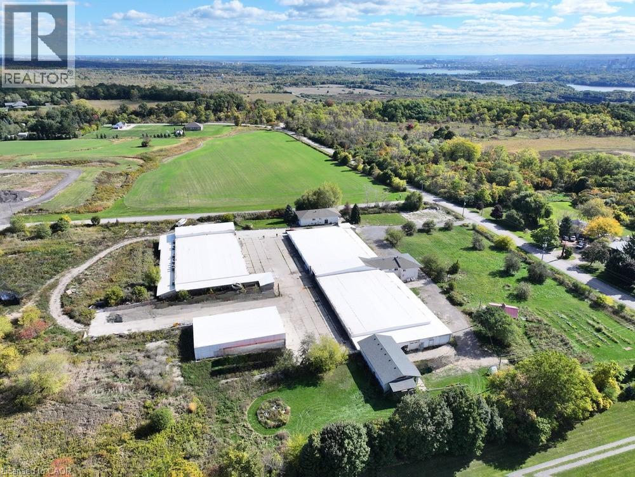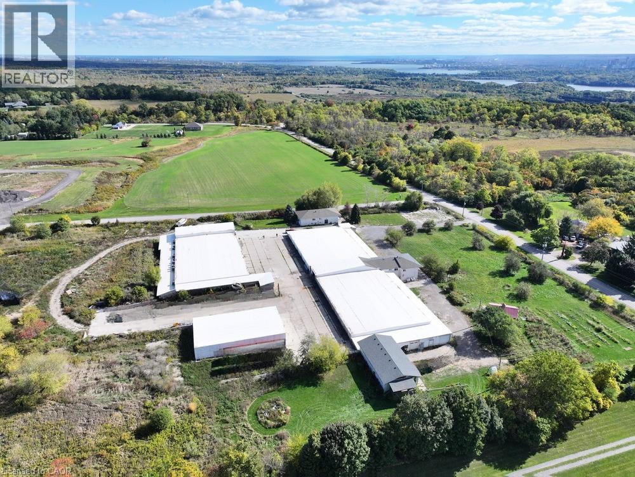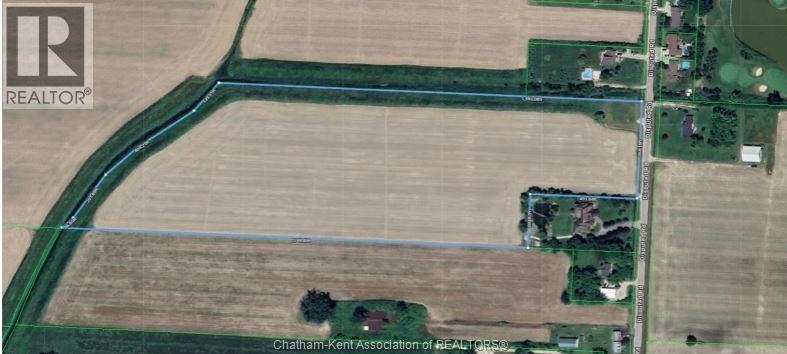1794 Liverpool Road
Pickering, Ontario
One of the best business in the Town. The Excellent Location Of The Works Craft Burgers And Beer Franchise With High Volume Won't Last Long. First Exit Of Hwy 401. Great Franchisee Business For Sale With High Volume. Great Location with all big brands in commercial and steps from Picketing Town Centre and Many More Stores. Surrounded by all kind of commercial and residentials. Lots of foot traffic and Ample Parking, All The Equipment In The Store Is In Great Working Conditions. It's A Great Deal It Won't Last Long. (id:50886)
RE/MAX Metropolis Realty
2785 White Street
Greater Sudbury, Ontario
Professionally finished main floor office space offering approximately 1,086 sq. ft. available for $2,500/month + HST (gross lease – all-inclusive). The unit features three spacious private offices, a large kitchen/staff area, and multiple flexible spaces suitable for boardrooms or meeting rooms. An additional 10,400 sq. ft. of fenced and secure yard space is available at an extra cost. Ideal for businesses that require equipment storage, vehicle parking, or operational space. The yard is fully fenced and equipped with security cameras, providing added peace of mind. Located between Val Caron and Blezard Valley, this property offers excellent accessibility and visibility, making it a great fit for contractors, service companies, or any business needing a combination of office and functional outdoor space. (id:50886)
Mallette-Goring Inc.
Exp Realty
4940 9 Line N
Oro-Medonte, Ontario
Rare opportunity to acquire 382 acres of prime farmland, featuring over 270 workable, GPS-mapped, tile-drained working acres with high yields. This property includes a 3,000 sq.ft. steel building and two grain silos, providing valuable on-site infrastructure. Spanning over 3,400 feet of frontage along Highway 400 and access from four road frontages, this land is strategically positioned just across from the Mt. St. Louis and Moonstone urban boundary, making it an ideal long-term investment with significant future development potential. (id:50886)
Bay Street Group Inc.
Lot 2 Hillside Drive
Trent Hills, Ontario
Tucked away in a desirable, well established community just minutes from the heart of Campbellford, this scenic building lot offers the perfect blend of privacy, nature, and convenience. Under one acre in size, the property is surrounded by mature trees, creating a serene wooded setting with no rear neighbours thanks to its close proximity to the Trent Severn Waterway and protected land behind. Whether you're dreaming of a cozy year round residence or a seasonal retreat, this lot is a rare find. It offers the flexibility to design and build to your vision while enjoying the benefits of an already vibrant neighborhood. Clear as much or as little as you like to maintain that natural, peaceful ambiance. Located just a short drive from downtown Campbellford, you'll enjoy easy access to charming shops, restaurants and essential amenities. Outdoor enthusiasts will love the nearby trails, parks, and, of course, the stunning Trent Severn Waterway, ideal for boating, fishing, and enjoying riverside views. Don't miss your chance to own a slice of this sought after area. With its natural beauty, unbeatable location, and endless potential, this is the opportunity you've been waiting for. (id:50886)
Royal LePage Proalliance Realty
342 Pomona Avenue
Burlington, Ontario
Set on a breathtaking 70’x209’ private lot in Burlington’s prestigious Roseland community, this stately stone and stucco home offers over 5,850 sq ft of finely curated living space across three levels. Showcasing timeless elegance and old-world craftsmanship, this home impresses with custom millwork, plaster crown mouldings, custom built-ins and rich hardwood, limestone and porcelain floors. Step into a grand foyer that leads to elegant formal dining and living rooms with a gas fireplace then discover the heart of the home: a chef’s dream kitchen featuring a sprawling island, top-of-the-line appliances, walk-in pantry, sunlit breakfast area with a walk out to the stunning gardens. Adjoining the kitchen is the great room with a two-storey ceiling, gas fireplace and a wall of windows framing your own backyard paradise. The main level also features a home office, stylish powder room and custom mudroom with access to an oversized double garage with epoxy floors. Upstairs, unwind in your primary retreat with vaulted ceilings, sunlit walk-in closet and luxurious 4-piece spa-inspired ensuite with steam shower. A loft-style library with built-in bookcases overlooks the great room and three more spacious bedrooms include a private guest suite, a shared 4-piece bath and convenient upper-level laundry. The lower level features a home theatre room, hobby room, second laundry, fitness studio with beverage centre and 3-piece bath and storage. Outside, the resort-style backyard is an entertainer’s dream featuring a 20’x40’ saltwater gunite pool (‘19), stucco pool house (‘15) with kitchenette, change room and garden storage, a pergola-covered stone patio (’19) with gas fireplace, dramatic landscape lighting and tranquil stone water feature, surrounded by stunning, lush, mature gardens. Just steps to top schools, parks, downtown and the lake, this distinguished home with its meticulous attention to detail exudes warmth and comfort and will appeal to the most discerning buyer. (id:50886)
RE/MAX Aboutowne Realty Corp.
79 Menotti Drive
Richmond Hill, Ontario
Welcome to 79 Menotti Dr., a stunning 2-story detached home situated on a quiet court in the prestigious Oak Ridges community. This premium property is a true blend of luxury, functionality, and refined design, with over $200,000 in upgrades that set it apart. Step inside this home crafted for modern living. 10-foot ceilings on the main floor, a 20-foot living area ceiling, and 9-foot ceilings on the second floor and in the basement create an open, airy atmosphere. Wide hard wood floors lead to a bright, open-concept family room with an upgraded fireplace. The kitchen is a chef's dream with a Sub-Zero fridge and Wolf stove. Gleaming granite countertops, stone back splash, and a premium waterfall island are perfect for entertaining. The home is filled with quality details, from custom cabinet extensions to white window coverings and closet organizers throughout the house. This premium home features five bedrooms and three full bathrooms on the upper level, with every bedroom having an ensuite or semi-ensuite. The big bright master bedroom is a true retreat with a vaulted ceiling and a luxurious 5-piece ensuite. The walk-up basement with 9-foot ceilings offers endless possibilities. With no front sidewalks, you get extra space and privacy. The property is located near Bathurst and King, with easy access to parks, supermarkets, restaurants, and transit. It's also just a 10-minute drive to beautiful Lake Wilcox. This home is truly crafted for those who demand the very best. *For Additional Property Details Click The Brochure Icon Below* (id:50886)
Ici Source Real Asset Services Inc.
123 Mayfield Drive
Oakville, Ontario
Welcome to this sunlit custom residence in College Park. Enjoy refined living with a soaring 14 ft family room and dark maple floors. The gourmet kitchen includes a walk-in pantry, a butler’s pantry, and built-in appliances. The flexible lower level with oversized windows suits a guest suite or office and adds a large recreation room. The primary retreat features two walk-in closets, with three additional bedrooms for family or guests. Professionally landscaped grounds with underground sprinklers, Jeld-Wen windows throughout, and parking for six. Steps to parks, minutes to Oakville Trafalgar Memorial Hospital, with quick access to Hwy 403, 407, and GO. (id:50886)
Century 21 Miller Real Estate Ltd.
185 Regina Street N
Waterloo, Ontario
**Exceptional Land Assembly Opportunity – Prime Location Adjacent to Wilfrid Laurier University** Presenting a rare opportunity to acquire a land assembly. Ideally positioned directly across the street from Wilfrid Laurier University, this site offers unparalleled proximity to the campus and is surrounded by thriving amenities. The combined development site features favourable RMU-81 zoning, allowing for a wide array of future possibilities. Providing a substantial land footprint for investors or developers. Property is currently rented and generating income until re-development. (id:50886)
RE/MAX Real Estate Centre Inc.
179 Regina Street N
Waterloo, Ontario
**Exceptional Land Assembly Opportunity – Prime Location Adjacent to Wilfrid Laurier University** Presenting a rare opportunity to acquire a land assembly. Ideally positioned directly across the street from Wilfrid Laurier University, this site offers unparalleled proximity to the campus and is surrounded by thriving amenities. The combined development site features favourable RMU-81 zoning, allowing for a wide array of future possibilities. Providing a substantial land footprint for investors or developers. Property is currently rented and generating income until re-development. (id:50886)
RE/MAX Real Estate Centre Inc.
277 Rock Chapel Road
Hamilton, Ontario
Located in the highly sought-after Flamborough area, this property provides convenient access to Highway 5, Highway 6, the 403, the City of Hamilton, and the Greater Toronto Area, making it an ideal location for a variety of business operations. The barn boasts 26,000 square feet of space with a generous 16.5-foot ceiling height. It features a brand-new metal roof, full insulation, and is equipped with 3-phase power, natural gas, well water, and a durable concrete floor. Additionally, it includes a loading dock for easy access and logistics. The interior of the barn is designed with removable walls, offering flexibility to adapt the space for a range of purposes, including storage, vertical farming, mushroom cultivation, bean sprout production, edible insect farming etc. Additional Details: 1. The barn’s existing structure allows tenants to modify or customize the interior based on their specific needs, at their own expense. 2. The lease is priced at $5.50 per square foot, per year. Tenants will be responsible for all utility costs. 3. There are several sections available for rent: Part 1, Part 3, and House 269 with a workshop. It’s possible to rent either the entire property or just a portion of it. 4. Approximately 6–7 acres of workable land are available for lease at the rear of the barn. If desired, the land can be rented at a negotiable rate. Don’t miss out – opportunities like this are rare and won’t last long. Contact us today to secure this exceptional space for your business! (id:50886)
Right At Home Realty
277 Rock Chapel Road
Hamilton, Ontario
Located in the highly sought-after Flamborough area, this property provides convenient access to Highway 5, Highway 6, the 403, the City of Hamilton, and the Greater Toronto Area, making it an ideal location for a variety of business operations. The barn boasts 26,000 square feet of space with a generous 16.5-foot ceiling height. It features a brand-new metal roof, full insulation, and is equipped with 3-phase power, natural gas, well water, and a durable concrete floor. Additionally, it includes a loading dock for easy access and logistics. The interior of the barn is designed with removable walls, offering flexibility to adapt the space for a range of purposes, including storage, vertical farming, mushroom cultivation, bean sprout production, edible insect farming etc. Additional Details: 1. The barn’s existing structure allows tenants to modify or customize the interior based on their specific needs, at their own expense. 2. The lease is priced at $5.50 per square foot, per year. Tenants will be responsible for all utility costs. 3. There are several sections available for rent: Part 1, Part 3, and House 269 with a workshop. It’s possible to rent either the entire property or just a portion of it. 4.. Approximately 6–7 acres of workable land are available for lease at the rear of the barn. If desired, the land can be rented at a negotiable rate. Don’t miss out – opportunities like this are rare and won’t last long. Contact us today to secure this exceptional space for your business! (id:50886)
Right At Home Realty
7515 Disputed Road
Lasalle, Ontario
Discover the potential of this 22.57-acre parcel of vacant land in the highly desirable Town of LaSalle, ideally situated near the renowned Seven Lakes Golf Course. This expansive property presents endless opportunities, whether you’re envisioning future development, creating your own private estate, or even just farming it. Surrounded by natural beauty yet conveniently close to town amenities, shopping, schools, and major highways, the location offers both tranquility and accessibility. With ample space to design and build your dream home, this property is a rare find for those seeking land in a growing and prestigious community. Buyer to verify availability and location of services, permits, zoning, taxes and all intended uses. Don’t miss this exceptional opportunity to invest in one of LaSalle’s most sought-after areas. (id:50886)
RE/MAX Preferred Realty Ltd.

