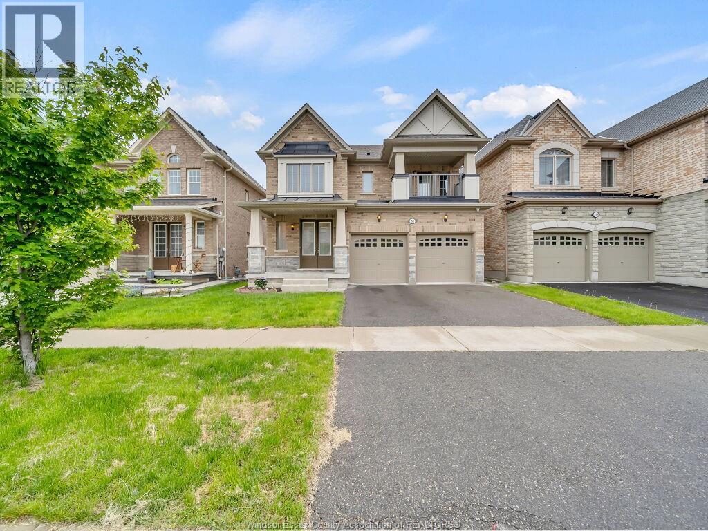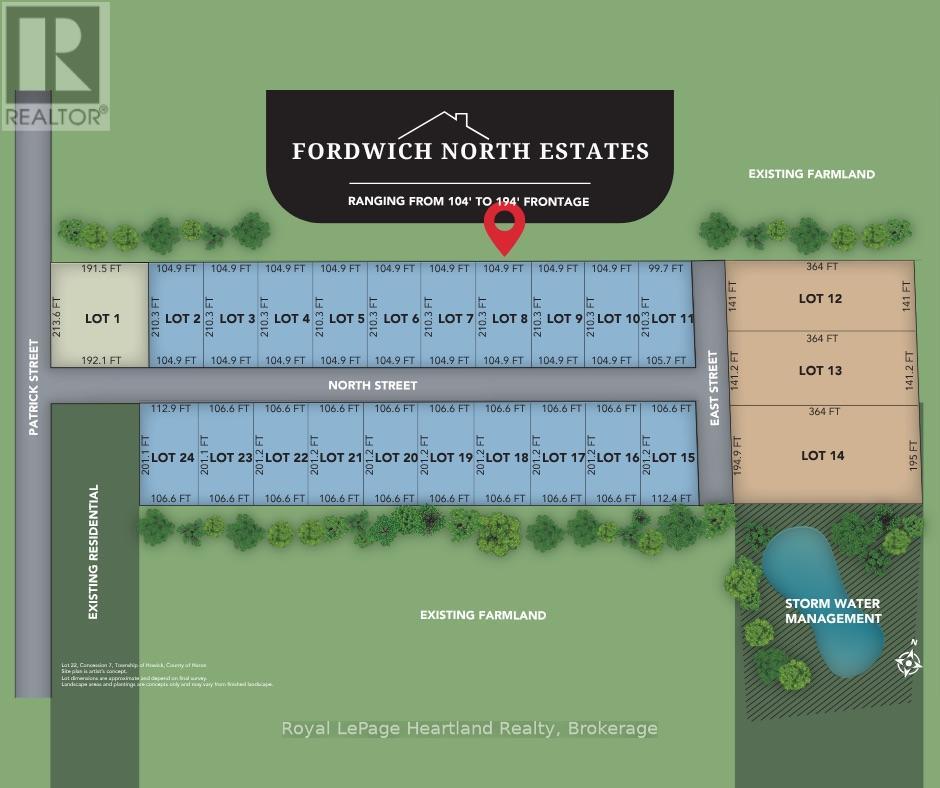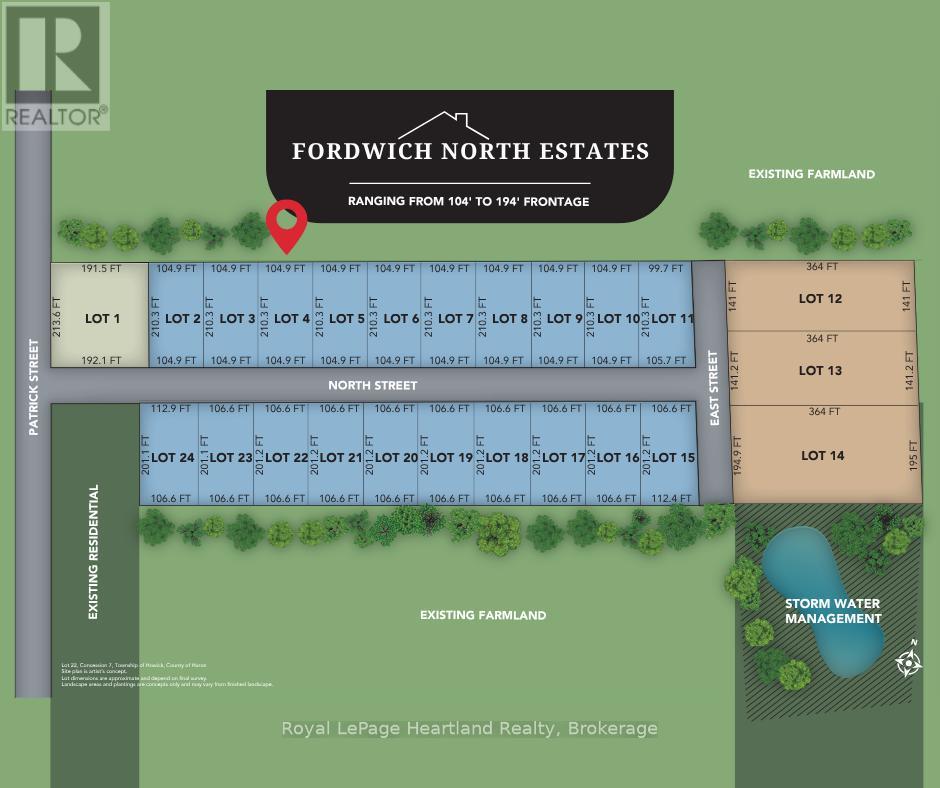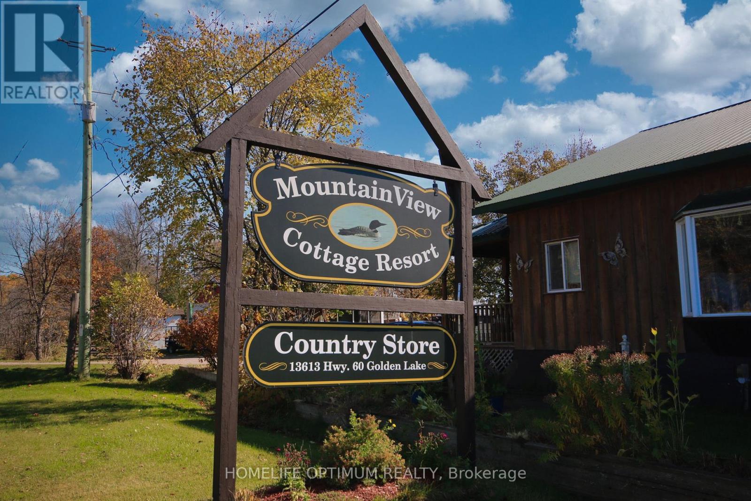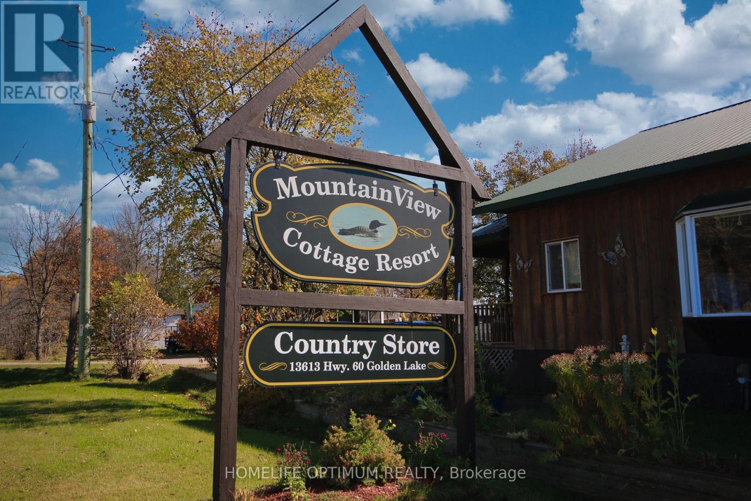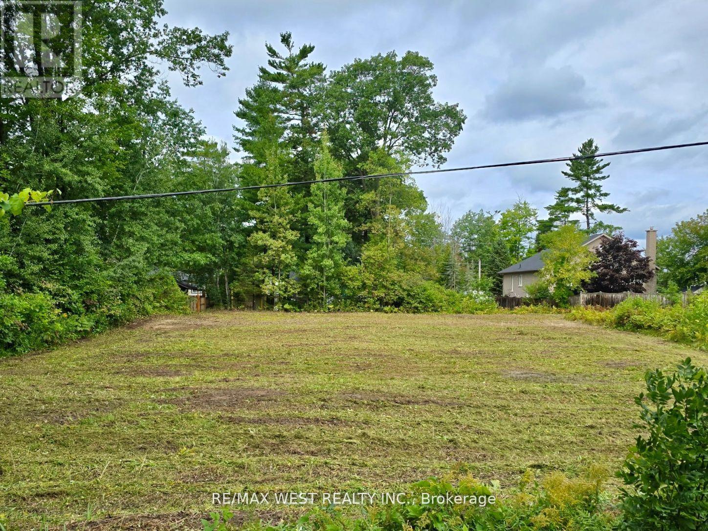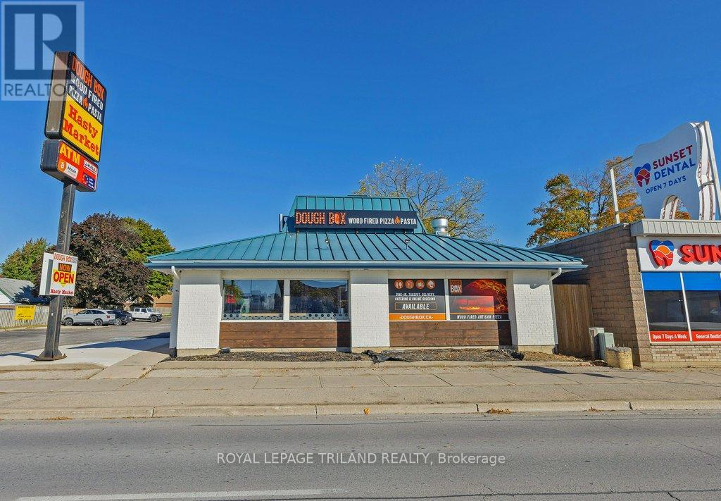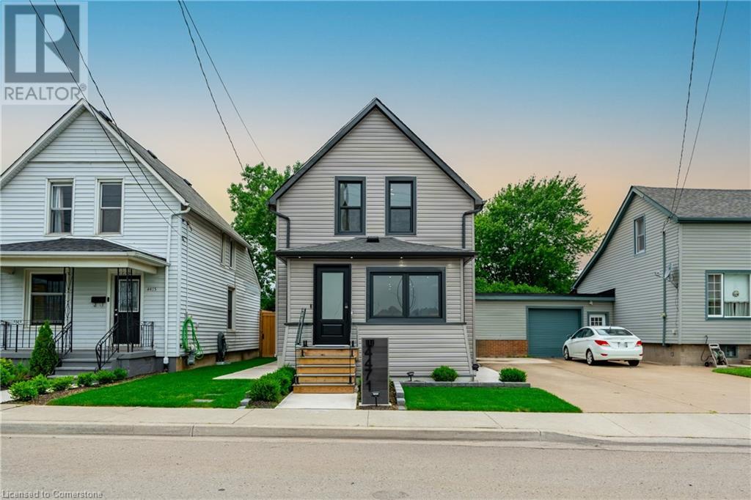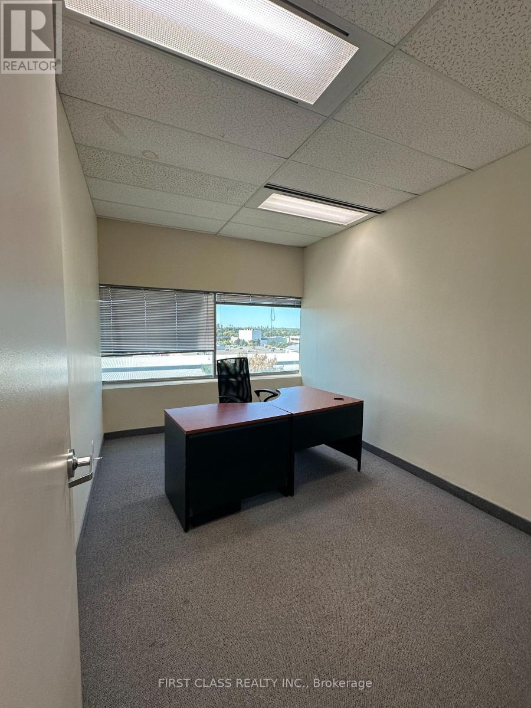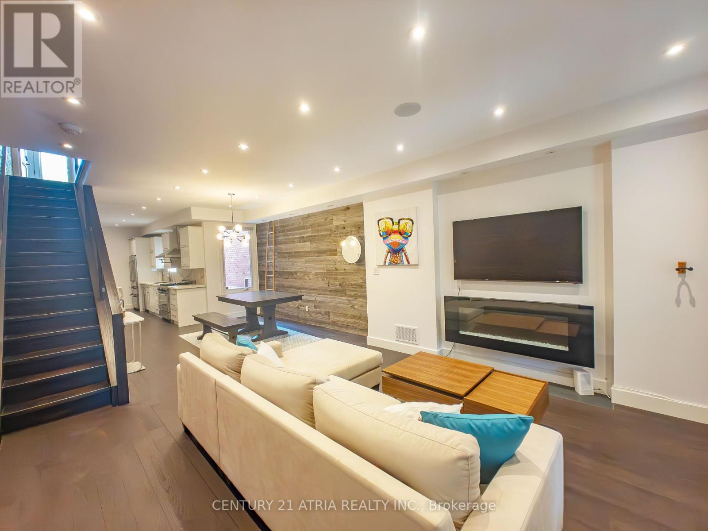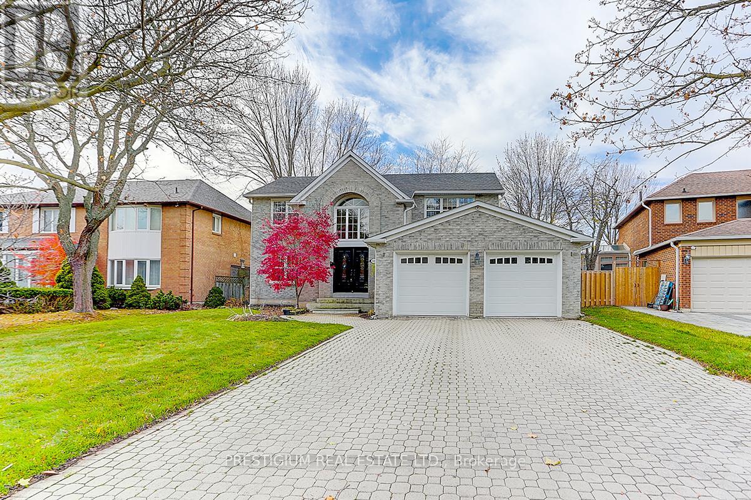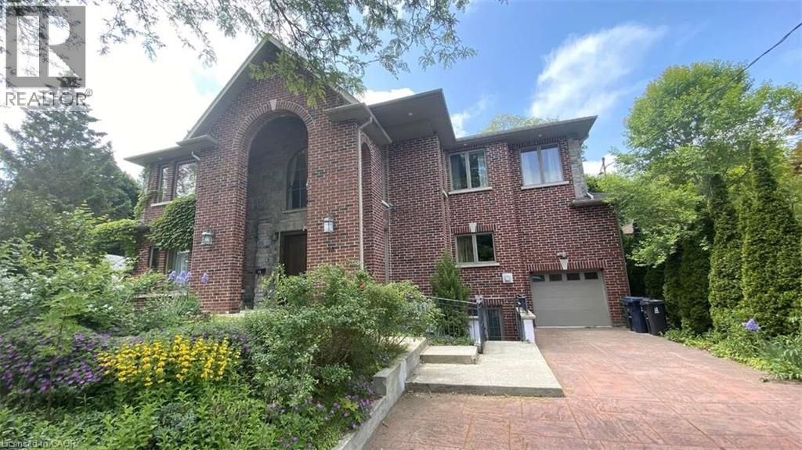51 Merrybrook Trail
Brampton, Ontario
This beautiful 2-storey detached home with a 2-car garage is located in a highly desirable Brampton neighborhood, just minutes from Mount Pleasant GO Station. Built in late 2017, it offers 4 spacious bedrooms and 3.5 bathrooms, with a bright, open-concept layout and elegant finishes throughout. The main floor features a modern kitchen with stainless steel appliances and ample cabinetry, along with spacious living and family areas perfect for everyday living and entertaining. All bedroom flooring has been recently updated, and the entire home has been freshly painted, giving it a clean, modern feel. Upstairs, the generous bedrooms include a luxurious master suite with a walk-in closet and private ensuite. The unfinished basement comes with roughed-in plumbing for a washroom, offering great potential to create a custom rec room, an apartment, future in-law suite(separate entrance). Close to schools, parks, shopping, and major routes, this home is ideal for families/first-time buyers. (id:50886)
Jump Realty Inc.
Lot 8 North Street
Howick, Ontario
Build Your Dream Home In This Picturesque, Countryside Neighbourhood in the quaint community of Howick Township. Discover the perfect canvas for your dream home in this stunning new subdivision. This half-acre lot offers ample space for a custom build while maintaining the charm of a close-knit community. Nestled in a sought after, rural area with convenient access to local amenities, schools, and major highways. Enjoy the tranquility of a thoughtfully planned neighbourhood with a peaceful atmosphere. The generous size of this lot accommodates a wide range of architectural styles and outdoor living ideas. Nearby parks, school, arena, sports fields, walking trails, Maitland River, dining & shopping add to the appeal of this exceptional neighbourhood. Don't miss this rare opportunity to secure your slice of paradise in a stunning, rural location. Contact Your REALTOR Today Find Out More Information and To Purchase The Lot for Your New Dream Home. (id:50886)
Royal LePage Heartland Realty
Lot 4 North Street
Howick, Ontario
Build Your Dream Home In This Picturesque, Countryside Neighbourhood in the quaint community of Howick Township. Discover the perfect canvas for your dream home in this stunning new subdivision. This half-acre lot offers ample space for a custom build while maintaining the charm of a close-knit community. Nestled in a sought after, rural area with convenient access to local amenities, schools, and major highways. Enjoy the tranquility of a thoughtfully planned neighbourhood with a peaceful atmosphere. The generous size of this lot accommodates a wide range of architectural styles and outdoor living ideas. Nearby parks, school, arena, sports fields, walking trails, Maitland River, dining & shopping add to the appeal of this exceptional neighbourhood. Don't miss this rare opportunity to secure your slice of paradise in a stunning, rural location. Contact Your REALTOR Today Find Out More Information and To Purchase The Lot for Your New Dream Home. (id:50886)
Royal LePage Heartland Realty
13613 60 Highway
North Algona Wilberforce, Ontario
Rare Cottage Resort Opportunity on GoldenWelcome to Mountainview Cottage Resort.Own a stunning 3.63-acre waterfront retreat with 1,005 feet of pristine sandy beach on the highly sought-after Golden Lake! This well-established resort exudes pride of ownership and has been well maintained. The resort features 15 charming cottages, and 7 full-service trailer sites each offering breathtaking lake views.A 4-season retail store with an attached residence provides year-round income potential and comfortable on-site living. Guests enjoy swimming, boating, fishing, and relaxing on the private beach.This turn-key investment is a dream for entrepreneurs and nature lovers alike. Don't miss this rare chance to own a slice of paradise. (id:50886)
Homelife Optimum Realty
13613 60 Highway
North Algona Wilberforce, Ontario
Rare Cottage Resort Opportunity on GoldenWelcome to Mountainview Cottage Resort.Own a stunning 3.63-acre waterfront retreat with 1,005 feet of pristine sandy beach on the highly sought-after Golden Lake! This well-established resort exudes pride of ownership and has been well maintained. The resort features 15 charming cottages, and 7 full-service trailer sites each offering breathtaking lake views.A 4-season retail store with an attached residence provides year-round income potential and comfortable on-site living. Guests enjoy swimming, boating, fishing, and relaxing on the private beach.This turn-key investment is a dream for entrepreneurs and nature lovers alike. Don't miss this rare chance to own a slice of paradise (id:50886)
Homelife Optimum Realty
Lot 78 - 00000 Park Drive
Wasaga Beach, Ontario
Looking for the perfect spot to build your next investment property? This cleared and ready-to-go lot in Wasaga Beach is a fantastic opportunity for your future bed and breakfast or long term rental property. If you're just looking for a great spot to build a personal cottage or home, this is also an amazing location. Only 700 meters from the main Beach Area 1, you will be steps away from the sandy shoreline, restaurants, and shops while enjoying the privacy of a quiet street. The lot offers a generous 80 feet of frontage and 150 feet of depth, giving you the space to bring your vision to life. Services are conveniently located at the lot line and already paid in full, making your build that much easier. For investors, the location is hard to beat. The property is just a quick drive to the marina and boat launch and close to downhill skiing, snowmobile trails, and walking paths, making it a year-round destination for guests. The area is also seeing growth, with future plans for a Marriott Resort at the main beach, further boosting the area's value and tourism potential. This is your chance to join the wave of new homeowners and investors in the area while securing a property that offers both privacy and walkability to the beach and downtown Wasaga. The seller is open to negotiation, so bring your offer and start building your investment property in this prime location today! (id:50886)
RE/MAX West Realty Inc.
985 Talbot Street
St. Thomas, Ontario
This 3,433 sq. ft. building is located in the heart of downtown St. Thomas and has recently been utilized as a pizza operation and convenience store. It has been fully renovated within the past three years, including updated heating, electrical, plumbing, washrooms, cooling, and flooring. The front portion, previously a pizza operation, is ideally set up for restaurant purposes with a hood and kitchen space. The built-in wood-fired pizza oven may be available but is not warranted by the landlord. The equipment shown in the photos will not necessarily be available upon lease. The front section is approximately 2,000 sq. ft. and is fully handicapped accessible with accessible washrooms. The rear portion is open concept and approximately 1,400 sq. ft., bringing the total to 3,433 sq. ft. The space can be leased as one unit or demised into two. Situated in the east end of Talbot Street, just one block from the Walmart Plaza site, neighbouring businesses include McDonald's, KFC, and the LCBO, among many others. Only one block from the busiest traffic corner in the city, this location is ideal for retail use. This is a net lease with base rent of $25.00 per sq. ft. Tenant is responsible for common area expenses including realty taxes (currently $6.65 per sq. ft. or $22,848.92/year), insurance (currently $1.11 per sq. ft. or $3,792.96/year), as well as maintenance, snow removal, landscaping, and grass cutting. Floor plans available upon request. (id:50886)
Royal LePage Triland Realty
4471 First Avenue
Niagara Falls, Ontario
Welcome to 4471 First Avenue, Niagara Falls - an impeccably updated 3-bedroom, 2-bath detached home where no detail has been overlooked. Completely renovated from top to bottom, this stunning two-storey features a bright, open-concept layout with hardwood flooring, recessed lighting, and custom millwork throughout. The spacious living and dining areas seamlessly connect to a showpiece kitchen offering quartz countertops with a waterfall island, full quartz backsplash, premium appliances, pot filler, and under-cabinet lighting. Stylish glass stair railings, accent walls, and second-floor laundry elevate the home's thoughtful, modern design. Both bathrooms have been fully redesigned with high-end fixtures, glass showers, custom tilework, and sleek, contemporary finishes. Professionally landscaped with new concrete hardscaping, new deck, full privacy fencing, new siding, windows & doors. Every major system updated Electrical, plumbing, HVAC, structural joists, and more. Truly turnkey living in a prime Niagara location. Close proximity to the GO Train, bus routes, downtown core, bridge to the U.S., highway access, and all the attractions Niagara Falls has to offer. Don't miss this opportunity! (id:50886)
RE/MAX Escarpment Golfi Realty Inc.
308 - 3550 Victoria Park Avenue
Toronto, Ontario
Prime Office Space in a Prestigious Location! Bright and professionally finished office suite featuring four private rooms with full window exposure and abundant natural light. Making it ideal for a variety of professional and business uses. Enjoy free underground parking for tenants and visitors, excellent public transit access, and quick connections to Highways 404/DVP, 401, and 407. The building offers a range of convenient amenities including a new on-site gym, restaurant, and professional property management, providing a modern, efficient, and comfortable work environment. Ideal for professional offices, medical, consulting, or service-based businesses. (id:50886)
First Class Realty Inc.
329a Clinton Street
Toronto, Ontario
Welcome to this stunning end-unit home (feels like a semi-detached), featuring 4 bedrooms and 5bathrooms, thoughtfully designed to blend modern luxury with timeless Victorian charm. Step inside to soaring ceilings and hardwood floors throughout. The bright bay window fills the space with natural light, while the open-concept main floor offers a custom gourmet kitchen perfect for both everyday living and entertaining. The elegant living and dining areas are highlighted by a floating gas fireplace and a striking accent wall crafted from100-year-old reclaimed barn wood. A rare main-floor mudroom with a convenient two-piece powder room adds to the home's functionality. Upstairs, you'll find four spacious bedrooms, including a king-sized second bedroom with a spa-inspired ensuite. The primary retreat is located on the third-floor loft, featuring skylights, a private 5pc ensuite, and an abundance of natural light. The two large patios walking out from the 2nd floor and the master bedroom on the 3rd floor. The fully finished basement includes a separate entrance, a full kitchen and full bath, and a bedroom, offering even more living space. Parking is available via the laneway, and the home is situated on one of the most sought-after streets in the neighborhood just a short walk to Bloor Street, College Street, popular restaurants, and the subway. This home offers the perfect balance of style, comfort, and convenience. (id:50886)
Century 21 Atria Realty Inc.
61 Addington Square
Markham, Ontario
Located On One Of Unionville's Most Prestige Streets Lined With Mature Trees & Within Top Ranking School Zones; Unionville Hs/St. Augustine. Renovations Incl The Kitchen, Bathrooms, Basement, Laundry & Hardwood Throughout. You'll Love The Private Yard /W Large Raised Deck & Pond. The Home Is Situated In The Heart Of Unionville Just A Short Walk From Historic Unionville Main Street, Toogood Pond & Carlton Park. (id:50886)
Prestigium Real Estate Ltd.
98 Burbank Drive
Toronto, Ontario
For more info on this property, please click the Brochure button. Unique, welcoming, large executive 6500 sq ft house on three well-appointed floors with up to 9 bedrooms (3+ library or 5 BR on top floor, 2+ BR on main floor and 2 BR in the lower floor) and a large finished lower floor with kitchen & separate entrance; multiple media / family /play rooms and sitting spaces and a mini bar / tea room. Well built for the ages on concrete columns and steel beams and clad with custom cut Muskoka granite on three sides and majestic, beautiful brick on the front. White Oak floors and stairs with an elevator that has windows overlooking the street and serves all 3 floors. Large number of windows High 7 ft solid wood crafted doors including an antique ornate door with carvings on the main floor. Open main floor with 35 ft long, 800 sq ft living space merging into enormous 650 sq ft dining, an exquisite granite counter kitchen and 5 large floor-to-ceiling window sunroom space with floor to ceiling windows and twin decks on main floor and each of the upper floors. Natural light swept with enormous, beautiful Pella windows and half a dozen skylights. Large, wide corridors. High ceilings in a warm, enjoyable home with 5 mature trees and a tandem garage. There are three fireplaces. (id:50886)
Easy List Realty Ltd.

