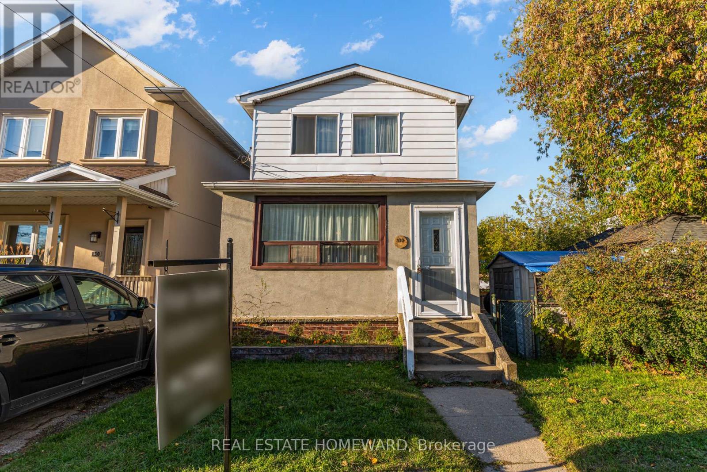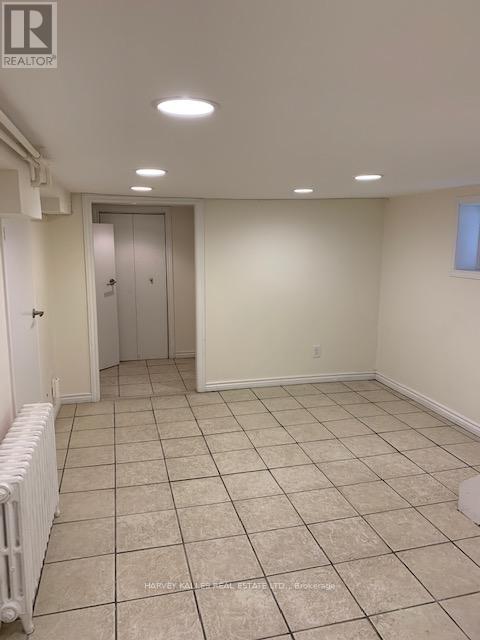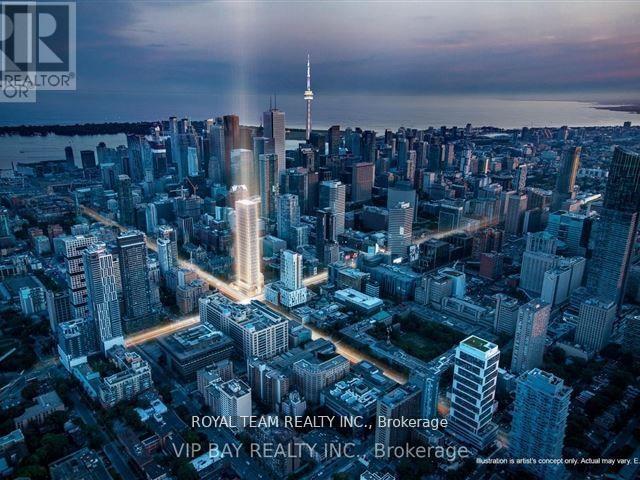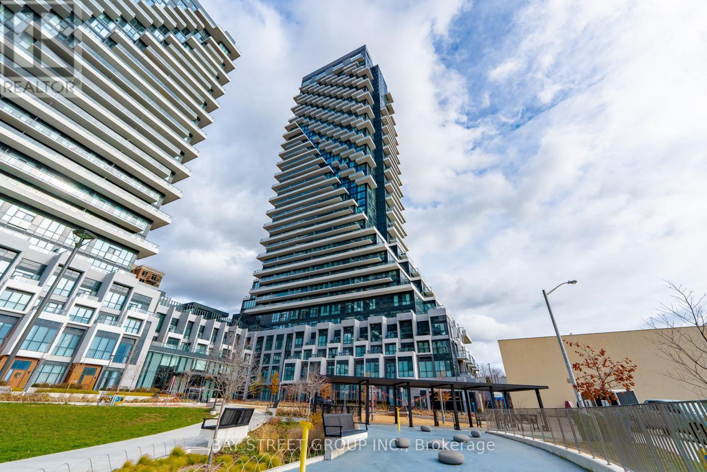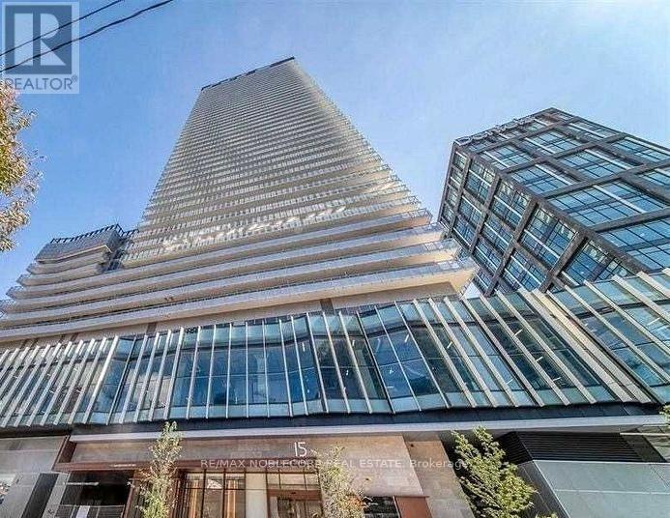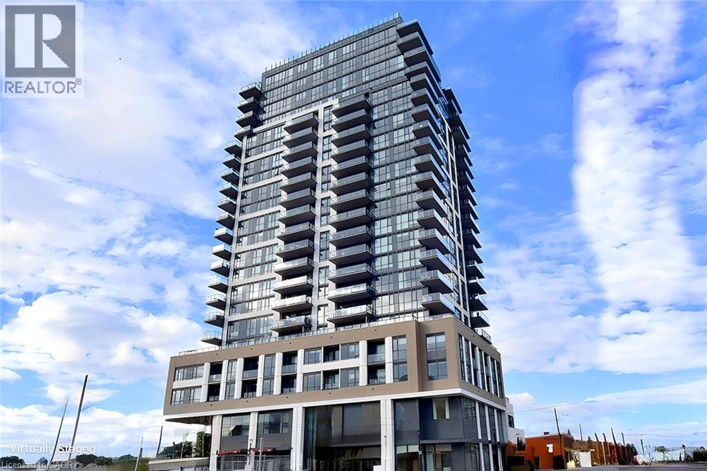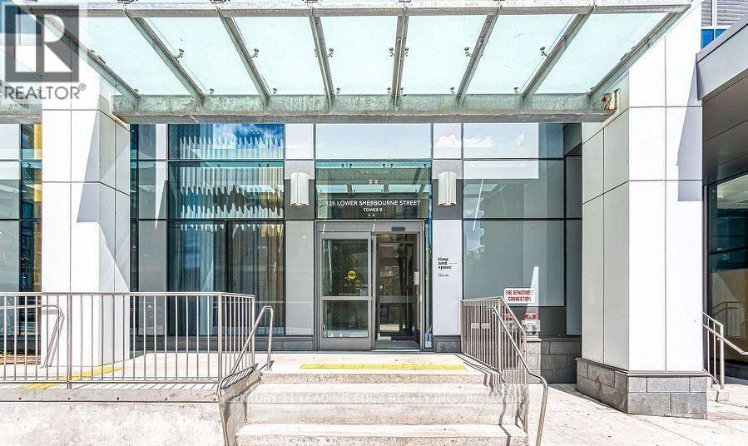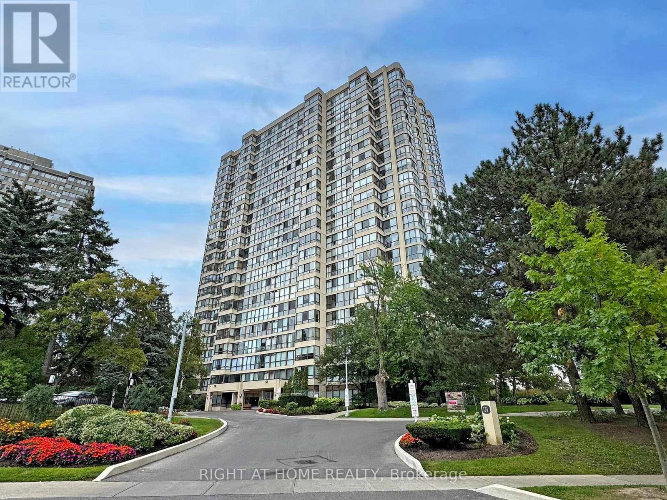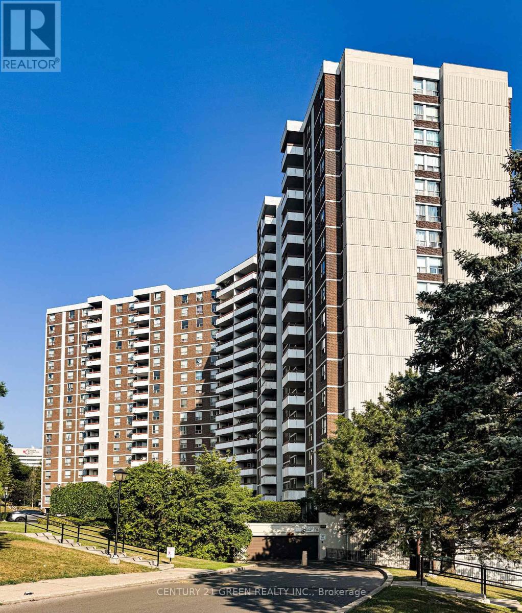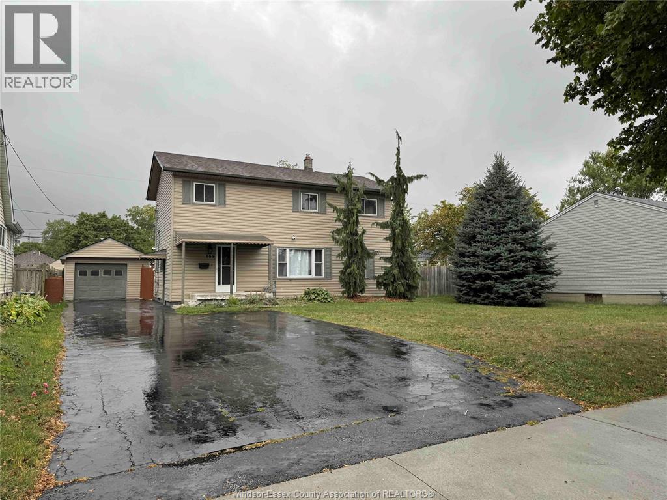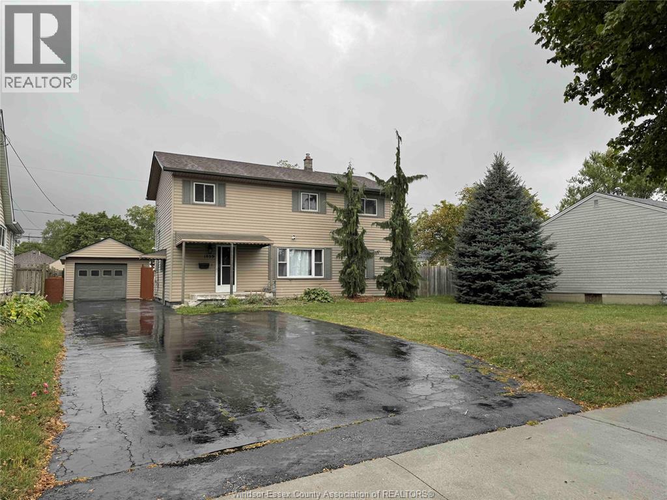132 Hollis Avenue
Toronto, Ontario
Attention builders, first-time buyers & investors! Detached, 2-storey in birch cliff village! An amazing opportunity to renovate or build your dream home! Spacious layout with endless potential. Steps to Kingston Rd village and Birchmount rec centre. Close to ttc, parks, schools and the bluffs! 25x100 lot! (id:50886)
Real Estate Homeward
3 - 541 Palmerston Boulevard
Toronto, Ontario
Live on one of the most iconic, tree-lined streets in the Annex. This freshly updated, all inclusive 2+1bedroom lower level suite offers modern comfort in a prime downtown location-just three houses South of Bloor and a 1-lock walk to Bathurst station. Bright and inviting with new paint and lighting. This split-level residence features spacious principal rooms, wide plank laminate floors, and a generous open concept kitchen with gas stove. Enjoy the convenience of ensuite laundry, an in-unit storage room and a private separate entrance. Shared rear yard and a warm, community-minded neighborhood complete the package. Highlights include 1 block Bathurst subway station, freshly painted + new light fixtures, ensuite laundry room, in-unit storage room, open concept Kitchen with gas stove, lots of natural light, separate entrance + Shared rear yard, Exceptional Annex location. (id:50886)
Harvey Kalles Real Estate Ltd.
2701 - 252 Church Street
Toronto, Ontario
STUDENTS ARE WELCOME! Brand new, never-lived-in 1 bedroom, 1 bathroom condo located in the heart of downtown Toronto. Featuring anopen-concept layout with floor-to-ceiling windows, quartz countertops, and built-in appliances, this bright and modern unit includes high-speedinternet. Enjoy premium amenities such as 24/7 concierge, two large outdoor patios with BBQs, a third terrace with BBQ, small dog run, fullyequipped fitness centre with gym, spin and yoga studios, golf simulator, games room, co-working space, bicycle storage, and three guest suites.Just minutes from the Yonge-Dundas Square, Eaton Centre, Toronto Metropolitan University, dining, shopping, and entertainment. Amaizing clear view!!! (id:50886)
Royal Team Realty Inc.
315 - 30 Inn On The Park Drive
Toronto, Ontario
Welcome to Auberge On The Park by Tridel, A luxurious Brand-new Community At Leslie & Eglinton. This bright East-facing 1+1 Bedroom, 2-Bath suite offers 769 sqft. of thoughtfully designed living space, featuring 9 ft ceilings, floor-to-ceiling windows, and an abundance of natural light. Enjoy unobstructed views from your private oversized balcony, an outdoor oasis. The open-concept layout flows seamlessly into a modern kitchen with granite countertops, matching backsplash, energy-efficient stainless steel appliances, and an integrated dishwasher, perfect for cooking and entertaining. The spacious bedroom includes a full-size linen closet and provides a relaxing retreat. This suite comes with one parking space and one locker on the same 3rd level as the unit for added convenience. Residents will enjoy access to hotel-inspired amenities, including a state-of the-art fitness centre, yoga and spin studios, theatre, spa-inspired outdoor pool with whirlpool and private cabanas, party room, multimedia lounge, guest suites, bike storage, pet wash & dog park, and multiple outdoor terraces with BBQs for al fresco dining. The community is surrounded by four lush parks and an extensive network of trails, offering a nature-filled retreat just minutes from the city. Conveniently located near the Eglinton Crosstown LRT and SmartTrack station, with easy access to highways, transit, Shops at Don Mills, Costco, supermarkets, and more. Move-in Ready! Do Not Miss! (id:50886)
Bay Street Group Inc.
2306 - 15 Lower Jarvis Street
Toronto, Ontario
Bright And Spacious 1-Bedroom + Den Suite With West View From Balcony. A New Master Planned Community In The Midst Of Toronto's Waterfront Playground. ** Furnished Unit**, Ensuite Washer/Dryer, Built-In Premium Appliances. Everything You Want From Downtown At Your Doorstep - Transit, Sugar Beach, Lakefront Promenade, And Steps To St Lawrence Market, Island Ferry, Union Station, And More! Be The First To Live In This Sought building. (id:50886)
RE/MAX Noblecorp Real Estate
2007 James Street Unit# 1301
Burlington, Ontario
BUYER INCENTIVE:Seller will pay for 3 months of Condo Fees! A unique opportunity awaits you at the Gallery Condos & Lofts in the heart of downtown Burlington! This 2-Bedroom, 2-full Bath 814 sq ft Sofia model has many features including Designer series wide-plank laminate Floors, a gorgeous Kitchen with Euro-style, 2 tone Cabinets, soft close doors/drawers, Stainless Steel Appliances, Quartz Countertop & under-mount double Sink! Sliding doors lead to a 160 sq ft covered Balcony with north exposure and breathtaking Views of the Escarpment! The spacious primary Bedroom enjoys a stylish Ensuite with glass door shower and handy, private, in-suite Laundry! The sundrenched second Bedroom has floor to ceiling Windows, with captivating views, and is located right next to the main 4-piece Bathroom with deep soaker tub! You will appreciate the 24-hour Concierge and the 14,000 sq ft of indoor and outdoor amenity space, featuring a Party room, Lounge, Games area, indoor Pool, Fitness studio, indoor/outdoor Yoga studio, indoor Bike storage area, Guest suite, and a Rooftop Terrace with BBQ stations and Lounge seating with Scenic views of Lake Ontario! This contemporary 22-storey building is located across from Burlington's City Hall and has easy access to Spencer Smith Park, Retail spaces, Restaurants, Shops, Public transit and the QEW. A storage Locker and underground Parking spot completes the package! Put this one on your “must see” list! (id:50886)
Royal LePage State Realty Inc.
2519 - 135 Lower Sherbourne Street
Toronto, Ontario
Discover this stunning 1-bedroom, 1-bathroom residence in a new building with beautiful lake views, located in the heart of Toronto's vibrant Waterfront community. This one-owner suite has been lovingly cared for and showcases true pride of ownership. Built by Time and Space, this home blends quality construction with sophisticated urban design. The spacious, open-concept layout features top-of-the-line Whirlpool stainless steel built-in appliances, sleek modern cabinetry, and elegant finishes throughout. Perfect for entertaining or everyday living. Floor-to-ceiling windows fill the space with natural light, while high ceilings enhance the bright, airy atmosphere. Enjoy the convenience of an included locker for extra storage, along with an impressive lineup of premium amenities: 24/7 concierge & security, Fully equipped fitness center, Outdoor swimming pool & sauna, Rooftop lounge with panoramic city views and Lake, Party room, guest suites, and more Located in the city's South Core, you'll be just steps from the Waterfront, Financial District, Distillery District, and St. Lawrence Market. Easy access to Union Station, TTC transit, George Brown College, and a wide selection of restaurants, cafés, and grocery stores makes this the ideal downtown address. Don't miss this move-in-ready by one of Toronto's most trusted builders - a standout opportunity in a premium location. (id:50886)
Century 21 Leading Edge Realty Inc.
658 Culver Road
Waterford, Ontario
Welcome Home! Beautiful century home sitting on an acre lot surrounded by mature trees, beautifully landscaped flower beds and now!... Imagine this... the Springview Golf Course wraps all around you. This country property has been well maintained with a warm blend of character and charm throughout. The exterior features a two car garage, a 24x36 detached shop equipped with heat, 200 amp hydro service and a roll up door. Multiple sitting areas for entertaining and a hot tub completes the exterior. The interior has over 2300sq ft of finished quality living space. Main floor offers an open kitchen/dining area with ample cupboards and stainless steel appliances. Off the kitchen is a three season sun room being the perfect spot to enjoy sunrises having your morning coffee overlooking the golf course. Large family room, living room and a 2 piece bathroom completes the main floor. Head up stairs and find 3 bedrooms with two walk in closets, laundry area and a four piece bathroom. This sweet rural property is awaiting its new owner. Enjoy a central location just minutes from Simcoe, Waterford, and Brantford. Ideal for those seeking a peaceful country lifestyle this century home is built with quality offering a quiet rural escape near Lake Erie. This property boarding a golf course is truly ONE of a Kind! Book your showing today! (id:50886)
Royal LePage Trius Realty Brokerage
908 - 131 Torresdale Avenue
Toronto, Ontario
Welcome to this beautifully renovated and well kept and immaculate 2 Bed, 2 bathroom apartment. This sun filled condo features massive wide open living/dining space with a separate kitchen and sun room, walk-in storage room and in-suite laundry. Meticulously maintained building located on super quiet street just steps away from G Ross Lloyd Park with nature trails. Amenities include security guard, outdoor pool, sauna, party room, exercise room & games room. Minutes to 401/404/407/Allen Rd/Yorkdale. Easy access to TTC, parks, schools & grocery stores. Maintenance fees include all utilities, cable & high speed internet. (id:50886)
Right At Home Realty
Ph 3 - 10 Edgecliff Golfway
Toronto, Ontario
Penthouse for Sale 19th Floor Level, excellent view Of Golf Course & panoramic views of Toronto Skyline, Spacious nearly 1190 Sq ft Condo with Bright, Sunny with 3 spacious bedrooms, with spacious Living cum Dining Room. 1 x 4 Pc Washroom with bathtub and 1 x 2 Pc Washroom connected to Master Bedroom, Master Bedroom has Walk in Closet, offering modern living, this unit includes DD fridge , Stove & built in dishwasher. Laundry in common Laundry Room, Enjoy relaxing in the balcony. Includes one car parking and locker. Building amenities: indoor pool, sauna, gym, renovated lobby, party room & more. Prime location: Steps to Costco, Real Canadian Superstore, Eglinton Square, Ontario Science Centre, Aga Khan Museum, Don Mills Trails, DVP,TTC, and the upcoming Eglinton LRT. Stylish, spacious, and ready to move in! (id:50886)
Century 21 Green Realty Inc.
1859 Ford Boulevard Unit# Unit # 2
Windsor, Ontario
Welcome to 1859 Ford Blvd., Unit #2 , a cozy and well-maintained Separate entrance residential property available for lease ideally located in Windsor. This inviting home offers a blend of comfort and convenience, perfect for families, professionals, or anyone looking for a peaceful retreat in a central location. Enjoy a large living area with plenty of natural light, perfect for relaxing or entertaining guests, Generously sized bedrooms with built-in closets, offering plenty of storage space along with updated bathroom. Ample open drive side parking available with easy street access. Close to local shops, schools, parks, public transportation, and major highways—ideal for commuting or enjoying local amenities.This property is perfect for those looking for a comfortable, low-maintenance lifestyle in a desirable neighbourhood. Lease is with Base rent + 40% utilities & Laundry is Shared with Unit # 1 tenant. (id:50886)
Lifestyle Choice Realty Inc
1859 Ford Boulevard Unit# Unit # 1
Windsor, Ontario
Welcome to 1859 Ford Blvd., Unit # 1, a cozy and well-maintained residential property available for lease ideally located in Windsor. This inviting home offers a blend of comfort and convenience, perfect for families, professionals, or anyone looking for a peaceful retreat in a central location. Enjoy a large living area with plenty of natural light, perfect for relaxing or entertaining guests, Generously sized bedrooms with built-in closets, offering plenty of storage space along with updated bathroom. Ample open drive side parking available with easy street access. Close to local shops, schools, parks, public transportation, and major highways—ideal for commuting or enjoying local amenities.This property is perfect for those looking for a comfortable, low-maintenance lifestyle in a desirable neighbourhood. Lease is with Base rent + 60% utilities & Laundry is Shared with Unit # 2 tenant. (id:50886)
Lifestyle Choice Realty Inc

