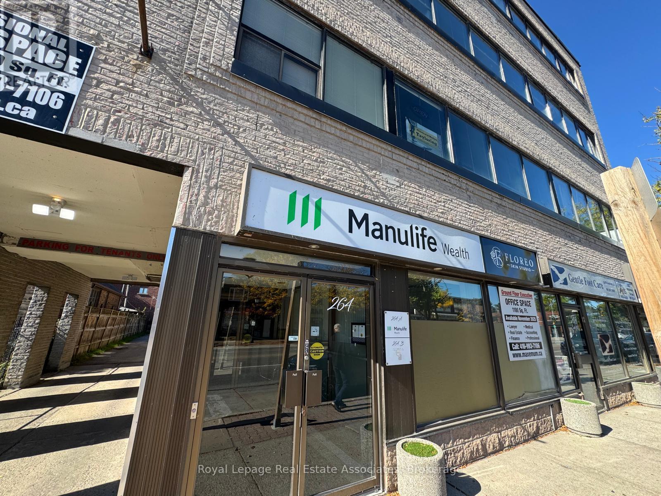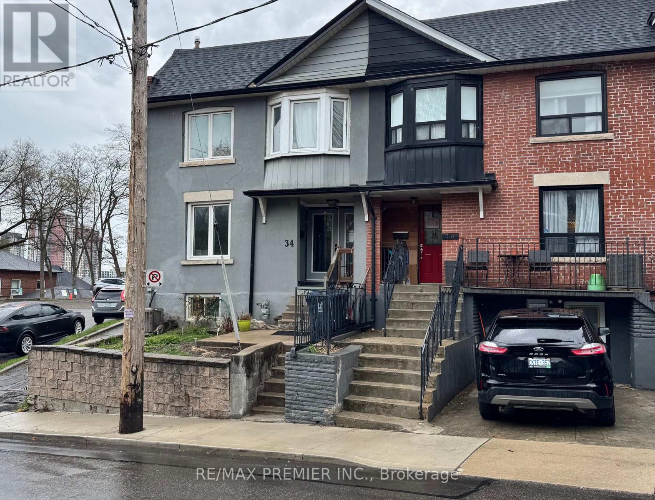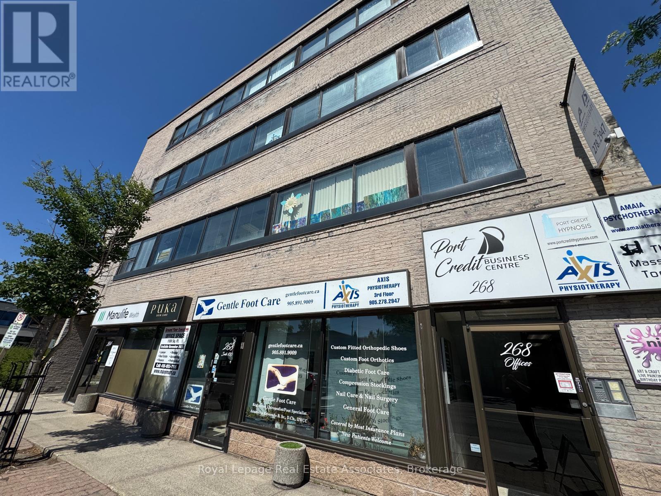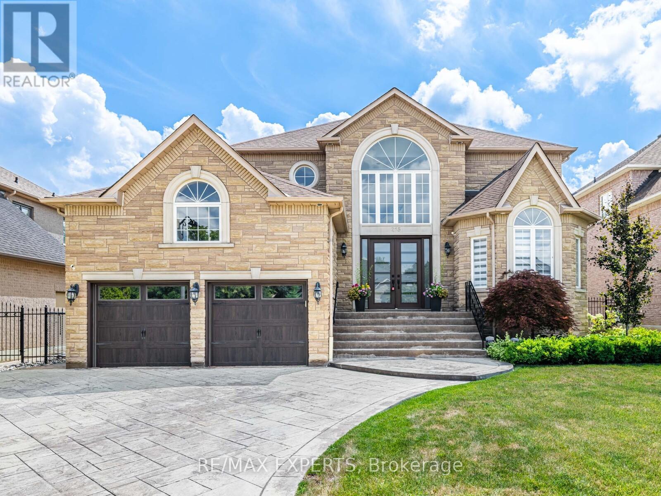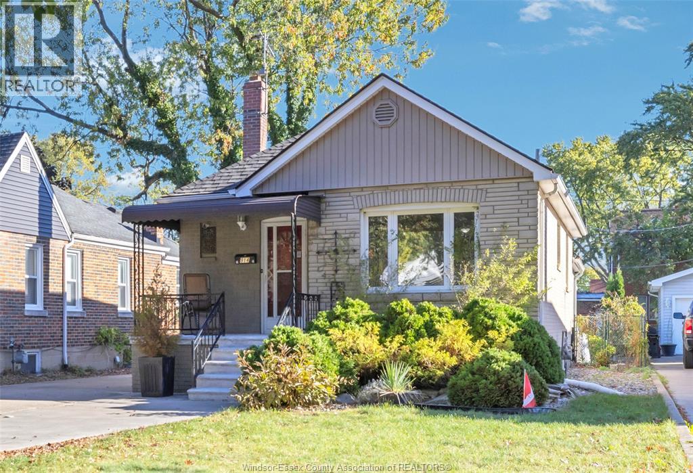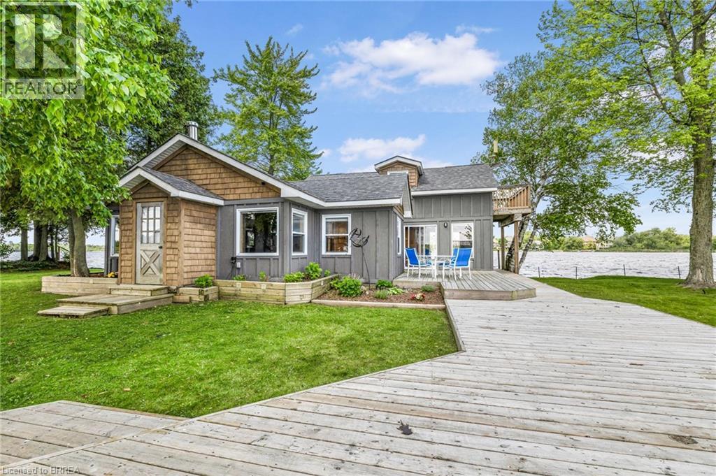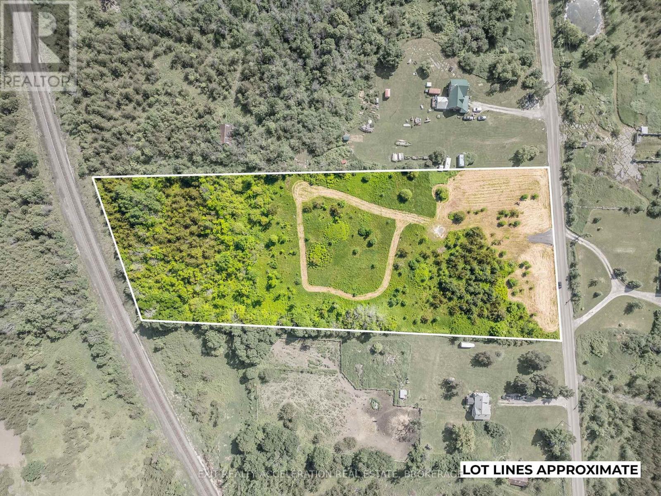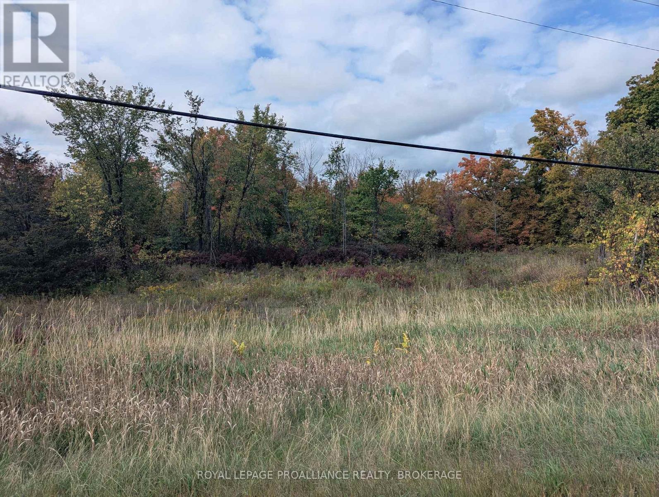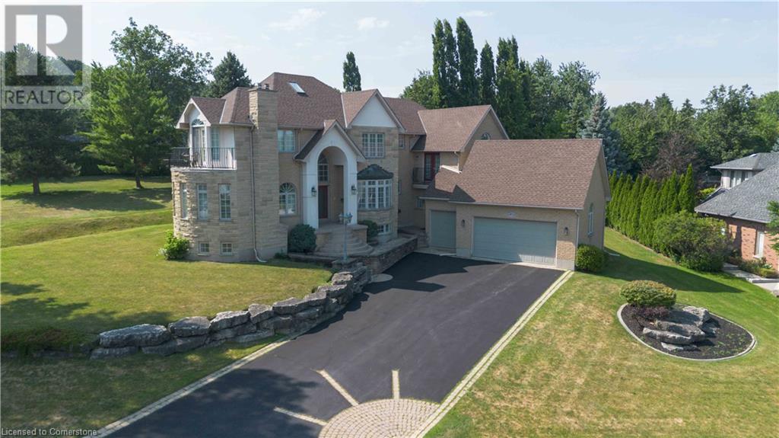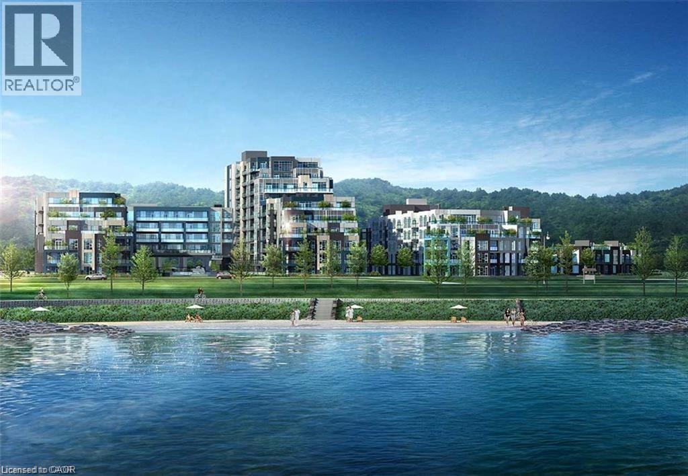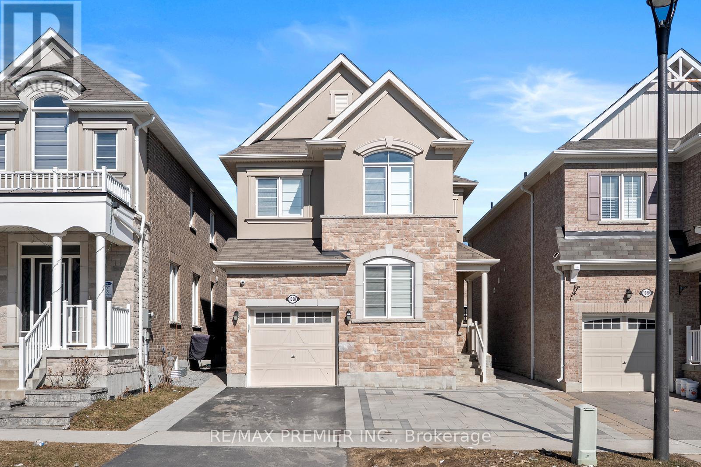264 Lakeshore Road E
Mississauga, Ontario
Fully renovated commercial space offering approximately 1,400 sq. ft. fronting directly onto Lakeshore Rd. Excellent exposure with high pedestrian and vehicle traffic. Prominent signage opportunity available on the building exterior and windows for maximum visibility. Ideal for retail, office, or service-based use. Turnkey and ready for immediate occupancy. Additional rent (T.M.I.) approx. $1,400/month. (id:50886)
Royal LePage Real Estate Associates
34 Mc Farland Avenue
Toronto, Ontario
Great Starter Home For First Time Buyers, or great investment for investor. Can Be Used As A 4 Bedroom Single-Family Home Or Can Be Used As A Duplex. Home Has Hardwood Flooring Throughout And Has Two Full Kitchens. If You Want To Renovate, There Are Lots Of Possibilities To Add Another Unit In The Basement Or Add A Parking Space. The House Is Centrally Located, Walking Distance To Amenities Including Shopping, Transit And Parks. Don't Miss The Opportunity To Own A Home For The Price Of A Condo. (id:50886)
RE/MAX Premier Inc.
268 Lakeshore Road E
Mississauga, Ontario
For 268 Lakeshore: Bright & functional commercial space in prime Port Credit location. Features high ceilings, oversized windows, & modern elevator. Includes 2 parking spaces. Ideal for professional office, medical, or creative use. Excellent exposure near transit, shops, restaurants & lakefront. TMI $2,025/mo incl. utilities, CAM, building insurance & operating expenses (excl. business insurance). (id:50886)
Royal LePage Real Estate Associates
215 Thomson Creek Boulevard
Vaughan, Ontario
Welcome to This Stunning Home in the Sought-After Islington Woods Community Step into elegance with this beautifully maintained residence featuring a practical open-concept layout and an impressive open-to-above foyer. The luxury circular staircase with wrought iron railings sets the tone for the refined finishes throughout. The sunken family room boasts a coffered waffle ceiling and gas fireplace, creating a warm, inviting atmosphere-perfect for entertaining or relaxing. The contemporary kitchen is equipped with granite counters, stainless steel appliances, and flows seamlessly into a spacious breakfast area with walkout to south exposed backyard. Outdoors, enjoy a beautifully landscaped yard complete with wood deck sitting area, fiberglass inground salt pool, five-person hot tub, and stone interlocking for a resort-like feel. Upstairs, the expansive primary bedroom offers a 5-piece marble ensuite, while two additional bedrooms share a stylish 4-piece semi-ensuite. The fully finished basement expands your living space with a large recreation area, gas fireplace, extra bedroom, wet bar, dining area, 3-piece washroom, huge cold room, cedar closet, and ample storage. Located in an established neighborhood with top-rated schools, close to shopping, restaurants, parks, and trails, this home blends comfort, luxury, and convenience. (id:50886)
RE/MAX Experts
914 Thompson Boulevard
Windsor, Ontario
Beautiful updated Ranch in Olde Riverside featuring 2+1 bedrooms, 2 full baths, living room & dining room with original hardwood floors. Updated kitchen w/ granite countertops, large family room & beautiful backyard sunroom! Fully finished basement offering an additional bedroom, laundry room & bathroom! Steps to shops, pubs, and schools. Beautiful double car driveway leading to a detached double car garage & fully fenced yard. Updated roof & windows & tankless hot water tank! (id:50886)
Homelife Gold Star Realty Inc.
293 Frontenac Avenue
Oshawa, Ontario
Welcome to this charming and well-cared-for family home, nestled in one of Oshawa's most inviting neighborhood's. This property offers the ideal setting for growing families, combining comfort, functionality, and a location that truly feels like home. Inside, you'll find a bright and spacious layout filled with natural light. The open-concept living and dining areas create the perfect space for family time, while the kitchen provides ample counter space and storage ideal for busy mornings and family dinners. Upstairs, you'll discover comfortable bedrooms, offering everyone their own space to unwind. The lower level adds flexibility for a playroom, home office, or cozy family retreat. Step outside to a large, private backyard a safe and peaceful spot for kids to play, summer barbecues, or quiet weekend relaxation. Located close to excellent schools, parks, shopping, and transit, this home offers both convenience and community. Its the perfect place for your family's next chapter and to create lasting memories. (id:50886)
RE/MAX West Realty Inc.
43 Mcclintock Drive
Puslinch, Ontario
Welcome to your island paradise on Somme Island, located on the largest Kettle Lake in all of Ontario, Puslinch Lake. This one-of-a-kind property offers the ultimate in seclusion and natural beauty, with a picturesque setting and modern comforts throughout. Accessible only by water, the island features three separate boat docks for arrival, while a spacious parking lot on the mainland offers convenient vehicle access for you and your guests. As you step into the main residence, you'll be greeted by the warm charm of pine wood flooring that flows throughout the main level, creating a cozy, rustic ambiance. The kitchen is a chef’s dream, featuring granite countertops, a travertine tile backsplash, stainless steel appliances, under-cabinet lighting, and a large center island perfect for both meal prep and casual dining. The stunning living room is highlighted by a wood-burning fireplace set against a dramatic stone wall with a large hearth – the perfect spot to unwind on cool lake evenings. The main-level primary bedroom offers sliding glass doors that open directly onto the deck offering seamless indoor-outdoor living. Large windows frame tranquil lake views, making every morning feel like a getaway. Relax in your stunning sunroom, complete with a hot tub, skylights, and breathtaking lake views. A unique spiral staircase leads to the upper level, where you'll find two additional bedrooms, each with pine wood flooring. One of these charming rooms includes a walkout to a private balcony – the perfect place to sip your morning coffee while taking in the serene surroundings. Surrounding the home is over 7 km of private shoreline, a grassy area, docks, fire pit, and 3 decks, all ideal for playing, fishing, swimming, sunbathing, and lakeside relaxation. Whether you're looking for a summer escape or a year-round sanctuary, this exceptional island property offers a rare opportunity to own your own slice of paradise! (id:50886)
Pay It Forward Realty
00 Buttermilk Falls Road
Greater Napanee, Ontario
Welcome to Buttermilk Falls Rd. This spacious 5.16 acre rural building lot has a newly installed drilled well and driveway entrance. Well report is available. Enjoy this scenic natural setting, just off the main highway, and only 15 minutes to Napanee and the 401. (id:50886)
Exit Realty Acceleration Real Estate
Lot 34 Leo Lake Road
Kingston, Ontario
Great building lot located on the corner of Hwy 15 and Leo Lake Rd. Explore the possibilities of building your future home. Hydro easy access. This lot has lots of places to build. Lots of Greenery and wildlife are abundant. (id:50886)
Royal LePage Proalliance Realty
1401 Tamworth Court
Burlington, Ontario
Welcome to 1401 Tamworth Court, a luxurious gem nestled in the highly sought-after Upper Tyandaga neighborhood of Burlington. Situated on a serene cul-de-sac, this custom-built estate evokes the grandeur of a castle, offering Aprox 3,850 square feet of refined living space. With four generously sized bedrooms and two and a half bathrooms, this home is designed to impress. Architectural highlights include vaulted ceilings, two dramatic circular staircases, two balconies, crown moldings, Hardwood floors, and three cozy fireplaces. The chef’s kitchen is a dream come true, featuring Carrera marble flooring, premium stainless steel appliances, granite countertops, a center island with a wine rack and second sink, and sliding patio doors that open to the backyard deck. Hardwood floor in a spacious dining room area, while wall-to-ceiling windows flood the home with natural light and offer scenic views. A study room and two-piece bathroom complete the main floor. The partially finished 1,600+ square foot basement presents endless possibilities for customization, including potential for an multi-generational living, home theatre, or personal gym. Outside, composite decking, creating an expansive outdoor oasis perfect for entertaining or relaxing. A triple car garage, nine-car driveway, and a generous 177' x 161' corner lot further elevate the grandeur of this estate. Price TO SELL AT $2,290,000—motivated seller! This remarkable home seamlessly blends luxury, comfort, and convenience, located just minutes from golf courses, parks, schools, hospitals, public transit, and ski areas. Don’t miss your chance to own this one-of-a-kind property in one of Burlington’s most prestigious enclaves. Please allow 24 hours irrevocable on all offers. (id:50886)
Chettle House Realty Inc.
10 Concord Place Unit# 408
Grimsby, Ontario
LUXURIOUS APARTMENT CONDO LOCATED IN GRIMSBY ON THE LAKE!! Spacious corner unit offering approximately 1500 sqft with floor to ceiling, wall to wall windows, providing spectacular views of the lake and Toronto skyline. Modern open concept design with spacious foyer, hardwood floors, crown mouldings and recessed lighting. 3 underground parking spaces. Gourmet kitchen, large island, abundant cabinetry, granite counters and stainless-steel appliances. Enjoy the two separate balconies plus the expansive terrace offering a great space for relaxation and taking in the Lake views. The elegant primary bedroom suite has 2 walk-in closets, luxurious ensuite bath with jetted tub and glass doors to the terrace. Second bedroom with full ensuite bath, walk-in closet. OTHER FEATURES INCLUDE: Newer secured building, 2.5 baths with granite counters, in-suite laundry with washer & dryer, central air, custom window treatments, hardwood floors, wine cooler, kitchen appliances. Condo amenities include party room, roof top lounge, workout facilities, meeting room, car wash station, private locker, ample visitor parking. Quality finishes throughout this unit. Steps to waterfront trail, beach, fine dining and shopping and less than 10 minutes to wineries. Carefree living at its best awaits you. A must see! (id:50886)
RE/MAX Garden City Realty Inc.
Lower - 1058 Cameo Street
Pickering, Ontario
Opportunity to lease a brand-new, never-before-occupied space that offers modern living in a pristine setting. This spacious suite features one well-sized bedroom and a contemporary bathroom, designed for both comfort and style. The open-concept layout creates a welcoming and airy atmosphere, perfect for relaxing or entertaining. The kitchen features brand-new stainless steel appliances, complemented by pot lights. The unit also includes a convenient laundry room with a sink, providing added functionality. One dedicated spot is available on a newly paved interlock stone driveway for parking. A separate side entrance provides private access to the basement suite, & soundproof insulation ensuring independence and privacy for tenants. This is an excellent opportunity for anyone seeking a modern, well-appointed living space in a quiet and desirable location. All utilities included, except cable/ wifi. (id:50886)
RE/MAX Premier Inc.

