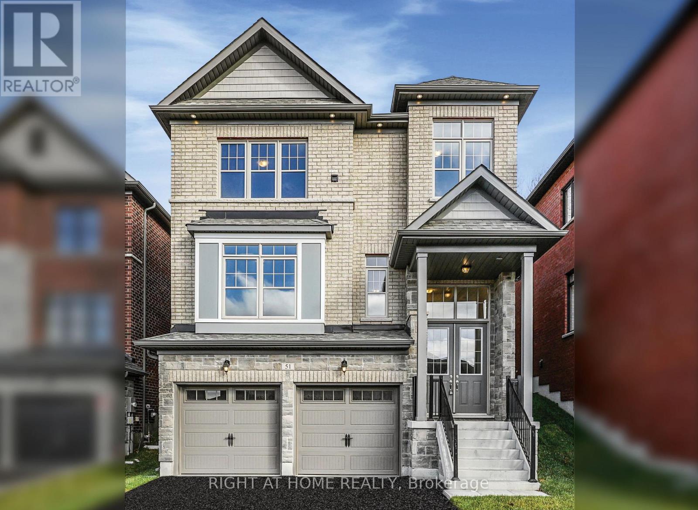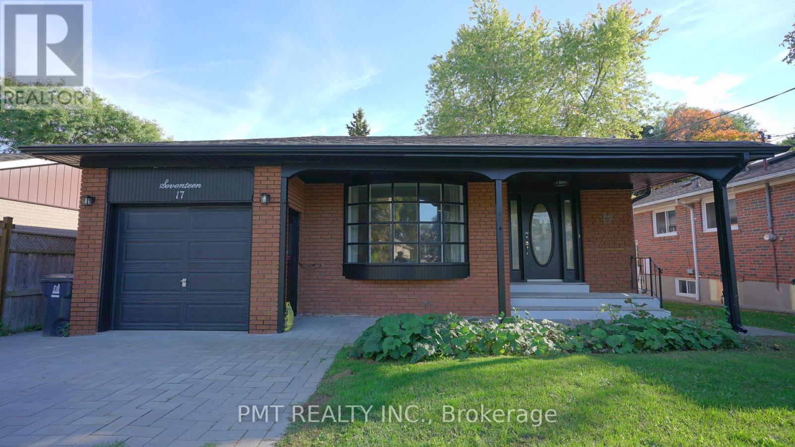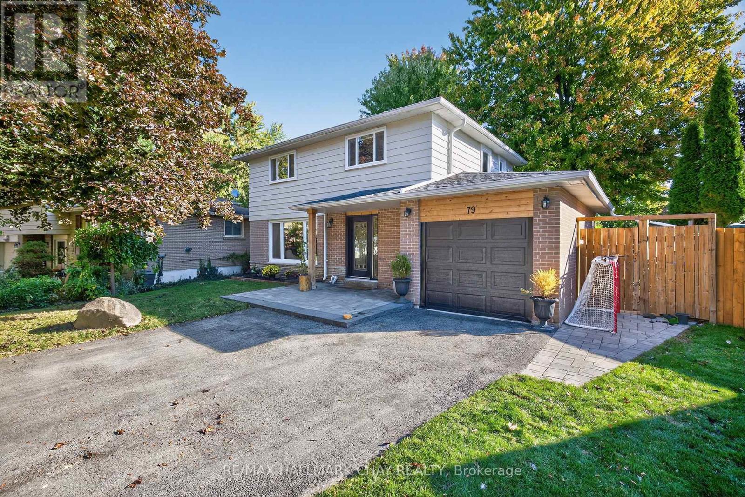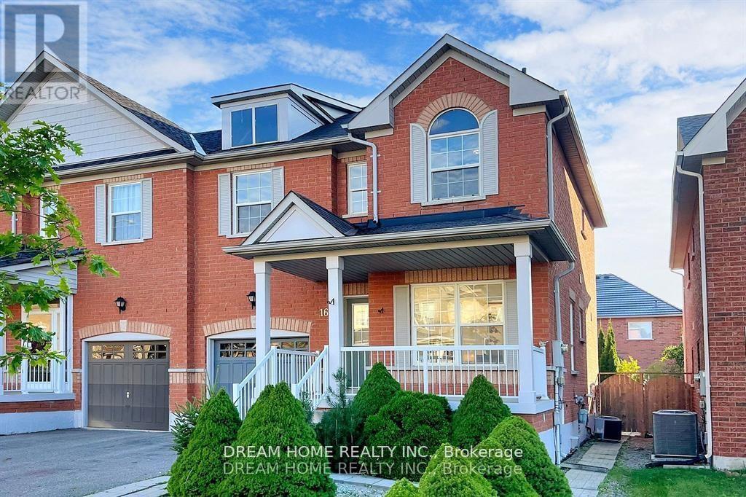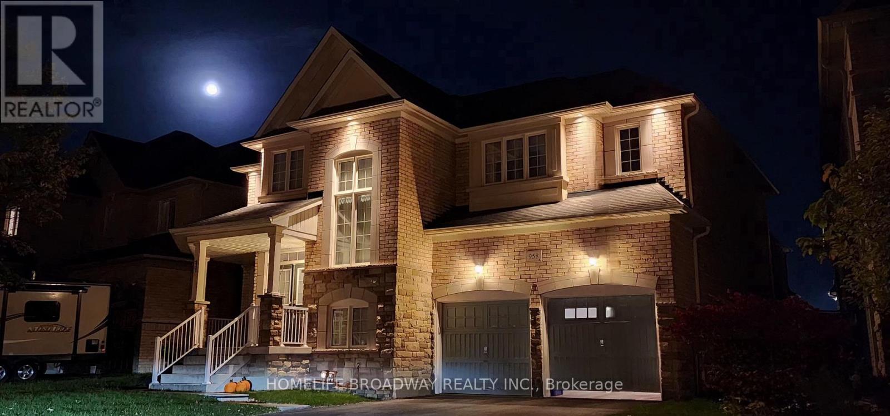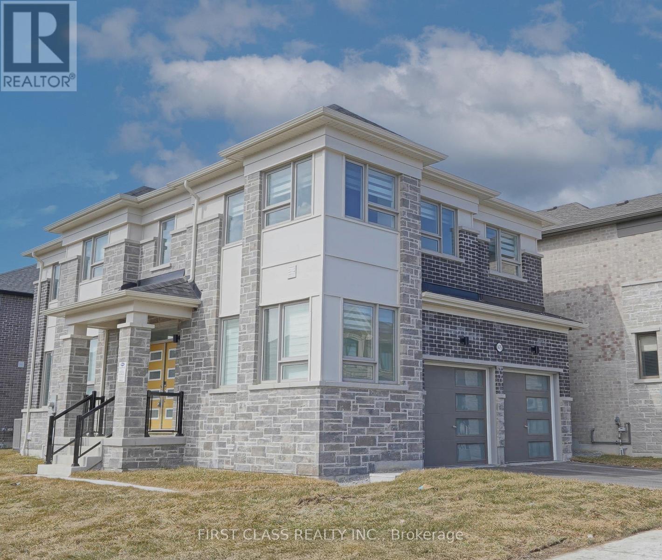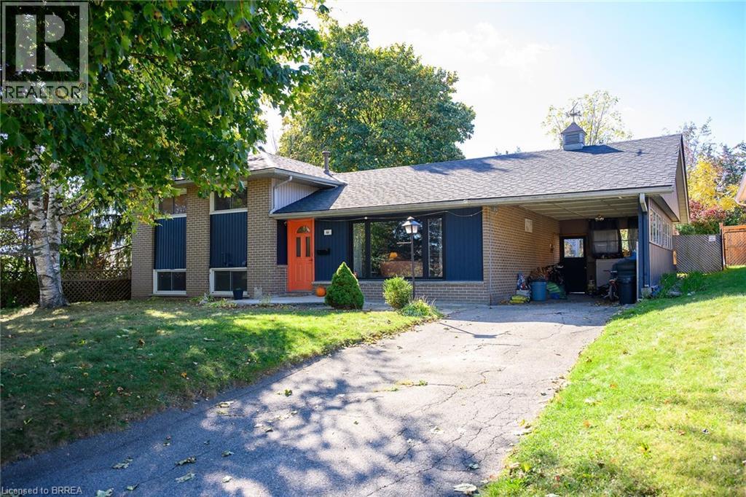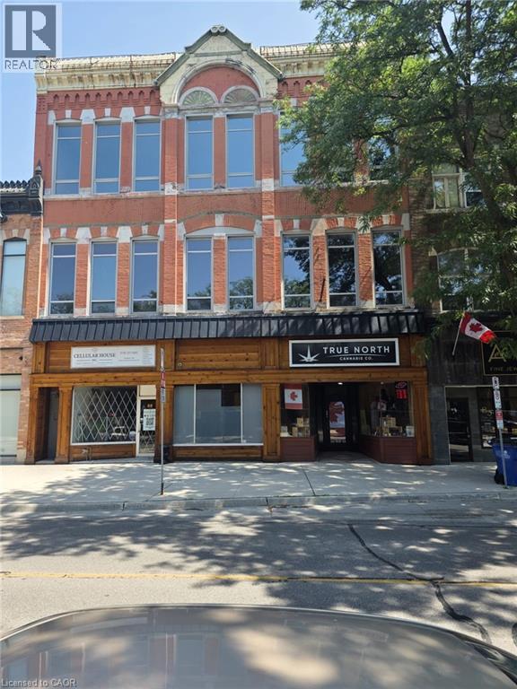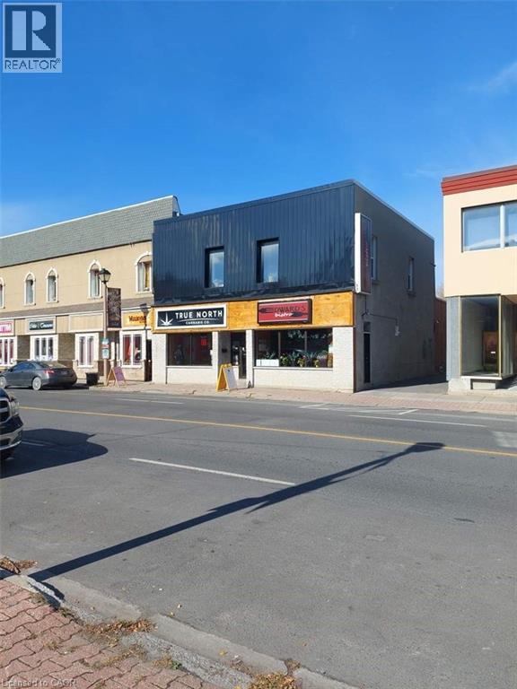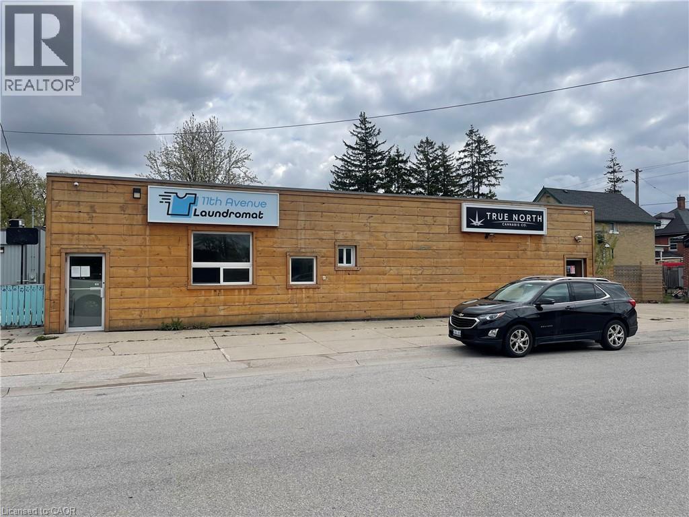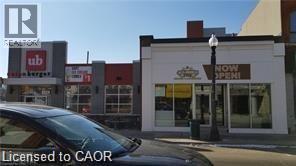51 Bearberry Road
Springwater, Ontario
Nestled in Midhurst Valley, 51 Bearberry Rd, a 4 bedroom 3.5 bath home, offers serene living with a 145ft the wooded Hickling Trail. This home boasts upgrades like interior pot lights, a kitchen servery, and deep lot backing onto the wooded Hickling Trail. An open concept main floor with large windows offering upgraded cabinets. Revel in the luxury of laminate and tile throughout, a coffered ceiling in the natural light and views of the outdoors. The elegantly designed kitchen encourages gourmet cooking experiences Wirth stone countertops, upgraded chefs desk, large pantries and a server providing access to the dining area. Additional features include tandem garage for 3-car parking, bbq gas line, soffit pot lights and interior pot lights in select rooms. A perfect blend of nature and comfort! (id:50886)
Right At Home Realty
Main - 17 Ravenview Drive
Toronto, Ontario
Welcome to the main level of 17 Ravenview Drive, a beautifully upgraded home nestled on a quiet residential street in Toronto's desirable Clairlea-Birchmount neighbourhood. This spacious and bright 3-bedroom, 1.5-bathroom unit offers the perfect blend of comfort, style, and functionality, thoughtfully renovated by the owners for an enhanced living experience. Step into a sun-filled layout with large windows, modern flooring throughout, and fresh contemporary paint that complements the inviting ambiance. The open-concept living and dining area provides ample room for entertaining or relaxing at home, while the updated kitchen boasts generous cabinetry and a functional layout ideal for everyday cooking. Each of the three bedrooms offers peaceful privacy, including a primary bedroom that opens onto a charming private balcony, perfect for morning coffee or an evening wind-down. The main bathroom is bright and clean, complemented by the convenience of an additional powder room for guests. Enjoy exclusive use of the attached garage, perfect for additional storage or parking a second vehicle, along with 1 dedicated driveway parking spot. The garage also features a unique roll-up door leading to a private, bonus side yard-a rare find and a great outdoor extension. Lawn maintenance is thoughtfully included, offering hassle-free living throughout the seasons. Ideally located close to schools, parks, TTC transit, and shopping amenities, this well-maintained home offers comfort, privacy, and convenience in one of Toronto's most family-friendly communities. (id:50886)
Pmt Realty Inc.
79 Adeline Avenue
New Tecumseth, Ontario
Remarkable family home on a large fenced pie shape lot, ideal for kids and pets to run around with space. Lovely outdoor patio area for summer bbq and swim parties complete with an evening camp fire. Large paved driveway allows for side by side parking this winter or room for the kids to play some driveway hockey safely. Inside had a complete major reno by a professional contractor 3 yrs ago, with new hardwood floors, modern pot lights, new kitchen, closets, bathrooms, roof , furnace, windows, cozy family room for extra living space with convenient walk out to the patio area. Finished basement with stylish 3 pc bathroom. A home you can literally unpack your things and start to make dinner. (id:50886)
RE/MAX Hallmark Chay Realty
16 Bond Lake Park Street
Richmond Hill, Ontario
Situated On One Of The Most Desirable Quiet Streets In Coveted Bond Lake Village. Renovated Semi-detached home located just steps from the Bond Lake. This stunning property boasts an open-concept layout, 9' main floor ceiling, brand new floor throughout, new appliances, new modern kitchen cabinets, backsplash & countertop. Bright family room with large windows overlooking a great size sunny back yard with patio. Huge master with double sink. Generous bedrooms with his and hers closets. Finished basement with open concept playroom for single family use & modern washroom. Extra long drive way with no side walk. This stunning property is truly move-in-ready. (id:50886)
Dream Home Realty Inc.
958 Goring Circle Nw
Newmarket, Ontario
Preston Group Copper Hills Phase II Newmarket Detached Home. Home Model: The Trinity, 2,975 Sq Ft. A warm & harmonized home. Original Owner. Amenities & facilities: Close to Hwy 404. Nearby plaza, banks, supermarkets and restaurant. Parks, soccer playground and waterpark are within a few minutes walking distance. Home school zone include Stonehaven Elementary School and Newmarket High School. Appliances include: Stainless Steel Stove and Oven, Fridge, Built-in Dish Washer, Washer & Dryer. All light fixture and blinds included. Exclude: All curtains. (id:50886)
Homelife Broadway Realty Inc.
1475 Mockingbird Square
Pickering, Ontario
Welcome to Brand New Mattamy built Detached Home! Double car Garage and Bright premium corner lot! It is just across a street from a peaceful park, where is the summer, lush green trees surround a beautiful lake.Open concept featuring layout, 9Ft Ceiling On Ground Floor.Lots Of Upgrades for Kitchen , Hardwood Floorings and Extra bathroom on second floor.Central Island in Kitchen Primary Bedroom with huge windows and walk-in closet. Laundry in second floor,A lot of windows in Whole House. Side door direct from Garage to the house. Located Minutes from hospital, shopping, dining, schools. Convenient transportation to Many Highways (401/407/412), Pickering Go Train Station. Extra: Lot size Measurements in Geowarehouse:75.53 ft x 5.13 ft x 5.13 ft x 5.13 ft x 5.13 ft x 5.13 ft x 24.37 ft x 91.95 ft x 40.82 ft.Brokerage Remarks (id:50886)
First Class Realty Inc.
44 Market Street
Paris, Ontario
Located in the sought-after north end of Paris, this well-maintained 3-bedroom, 2-bath sidesplit offers comfortable living in a mature, family-friendly neighbourhood. Enjoy a private, fully fenced yard surrounded by mature trees—perfect for relaxing or entertaining outdoors. Inside, the home features newer high end appliances (2022), New 200amp panel and mast (2023), updated fiberglass shingles (2023), and a brand-new furnace and central air system (2025) for worry-free living. A great opportunity to own in one of Paris’s most desirable areas, close to parks, schools, hospital, and everyday amenities. (id:50886)
Century 21 Heritage House Ltd
85-89 King Street W
Chatham, Ontario
An exciting investment and redevelopment opportunity in the heart of downtown Chatham! This solid, three-storey commercial building features two main-floor retail units with potential to reconfigure for a third storefront—ideal for maximizing rental income and street presence. The two upper floors offer generous square footage and are currently vacant, presenting a blank canvas for residential conversion for 6-8 units. With demand for downtown living on the rise, this property is perfectly positioned for apartment development or mixed-use expansion. Gross rent is $4380.00 for two commercial units. Seller may consider VTB options for a qualified buyer. (id:50886)
Vancor Realty Inc.
25-27 Second Street E
Cornwall, Ontario
Located in the heart of downtown Cornwall, this well-maintained mixed-use property presents a fantastic investment opportunity. Offering two commercial units at street level—currently home to a popular restaurant and a well-established grocer—this property benefits from high foot traffic and excellent visibility. Above the commercial space is a spacious residential unit, ideal for owner-occupancy or additional rental income. The building blends functionality with convenience, making it a solid addition to any real estate portfolio. Gross rental income is $5453.92 per month or $65,447.04 per year. Full financial info available upon request. Seller may consider VTB financing for a qualified buyer. (id:50886)
Vancor Realty Inc.
513 11th Avenue
Hanover, Ontario
Welcome to 513 11th Ave, Hanover – a well-maintained commercial building offering a solid investment in a high-traffic, amenity-rich location. This versatile property features two fully-leased commercial units, currently home to a popular cannabis retailer and a well-established laundromat—both benefiting from strong foot traffic and consistent clientele. Strategically situated just steps from schools, apartment complexes, restaurants, and numerous local businesses, this property enjoys excellent visibility and accessibility. The surrounding community ensures steady patronage for both existing tenants and presents a strong draw for any future businesses. Whether you’re expanding your investment portfolio or seeking a reliable income property in a thriving area, 513 11th Ave is a turnkey opportunity with great cash flow potential. Seller may consider VTB options for a qualified buyer. Monthly gross income is $2830.00 (id:50886)
Vancor Realty Inc.
507 Upper James Street
Hamilton, Ontario
Welcome to 507 Upper James Street. A well maintained home and property that is close to all amenities and major routes for those who commute. Bright clean home with tons of natural light. Turn-key property which has the potential to generate rental income for those interested or for larger families to enjoy. Two bedrooms up and two bedrooms lower. Sliding doors lead to a private and well kept backyard. Basement is fully finished with two bedrooms and laundry (separate entrance). Upstairs has rough in for laundry. (RSA). (id:50886)
Right At Home Realty
520 Dundas Street
Woodstock, Ontario
520 Dundas Street in Woodstock offers a prime commercial opportunity in the heart of downtown. Currently operating as a children’s play place, this property benefits from excellent visibility and heavy foot and vehicle traffic along one of the city’s busiest corridors. The location provides strong exposure for any business, with surrounding retail, dining, and services drawing consistent activity to the area. With its central setting and versatile commercial space, 520 Dundas Street is ideal for investors or business owners looking to establish a presence in Woodstock’s vibrant downtown core. VTB options may be available to a qualified buyer. (id:50886)
Vancor Realty Inc.

