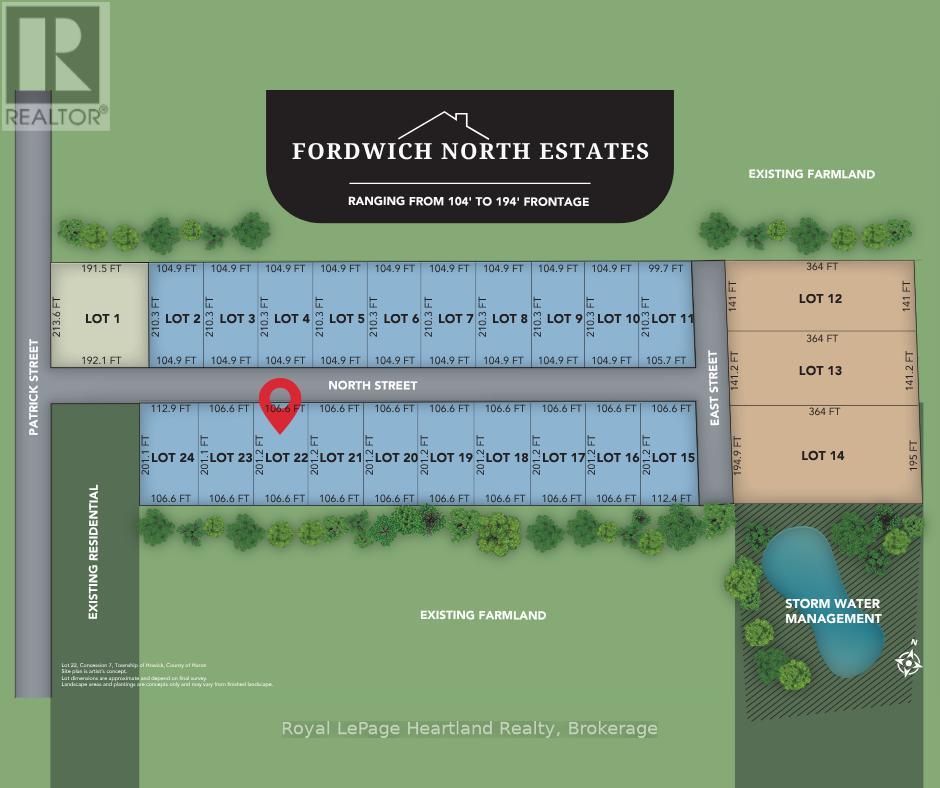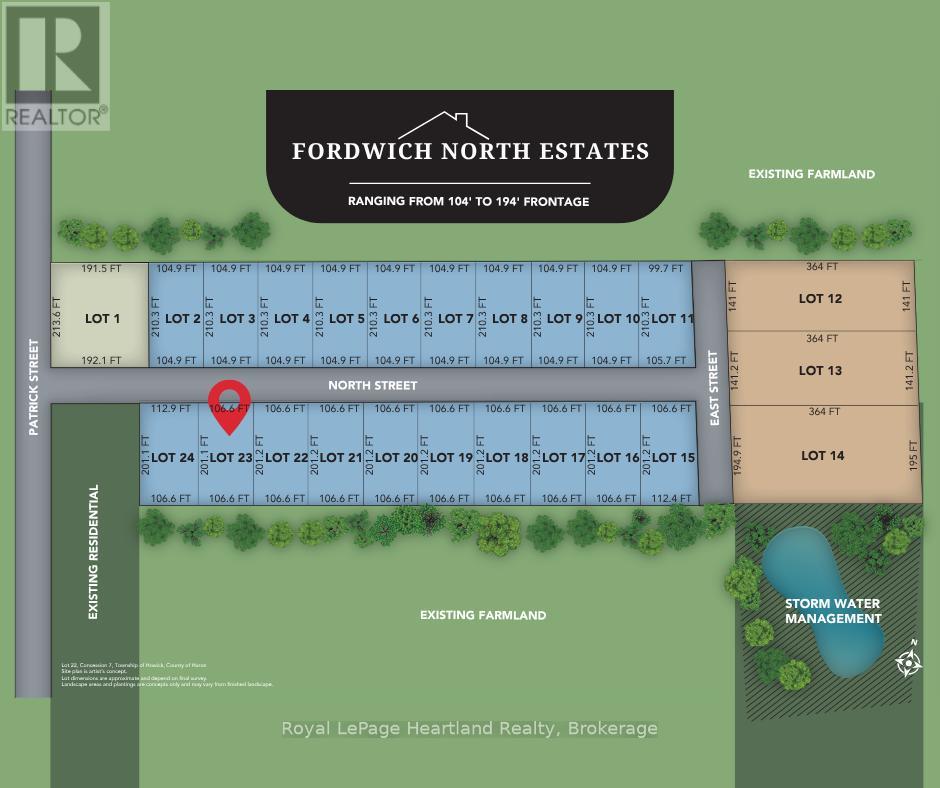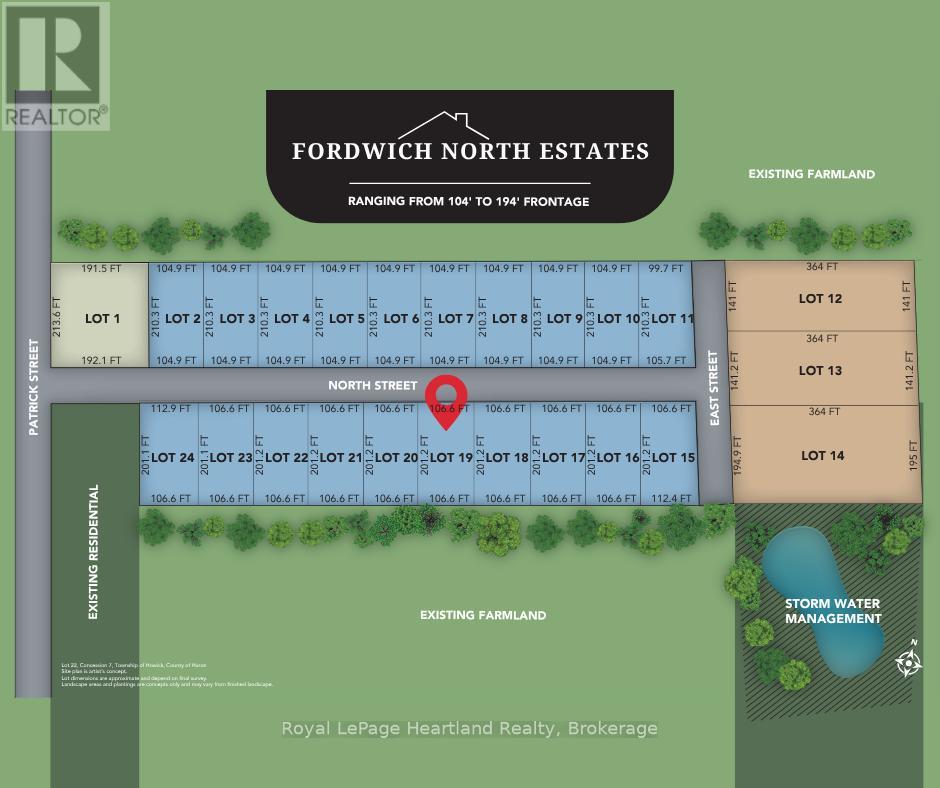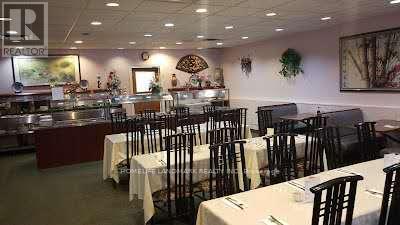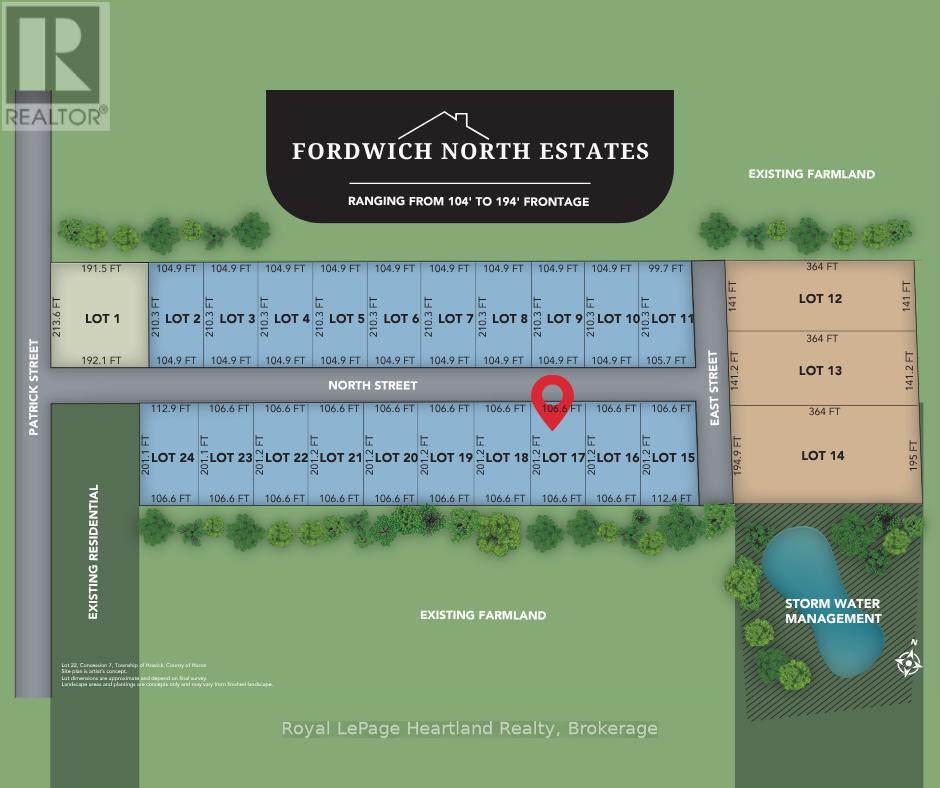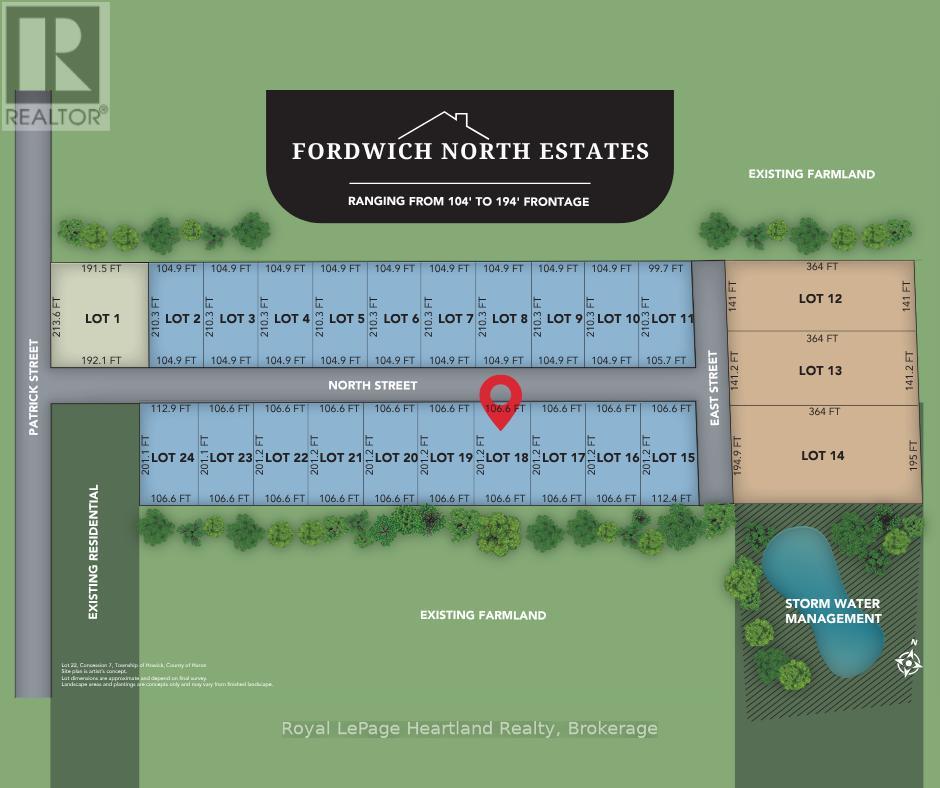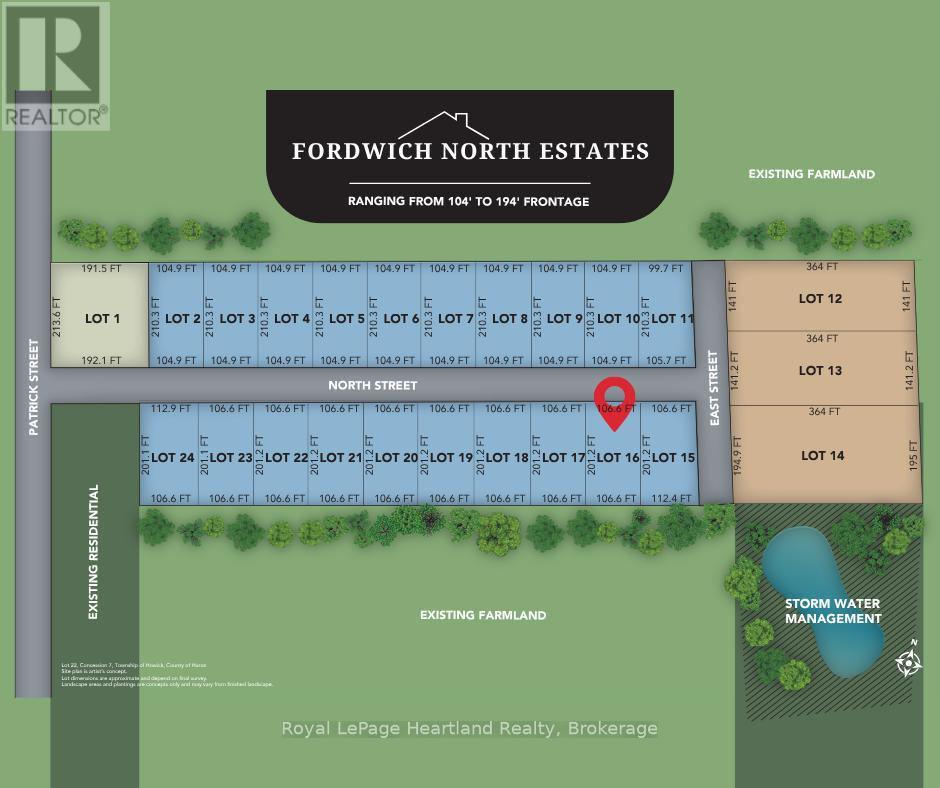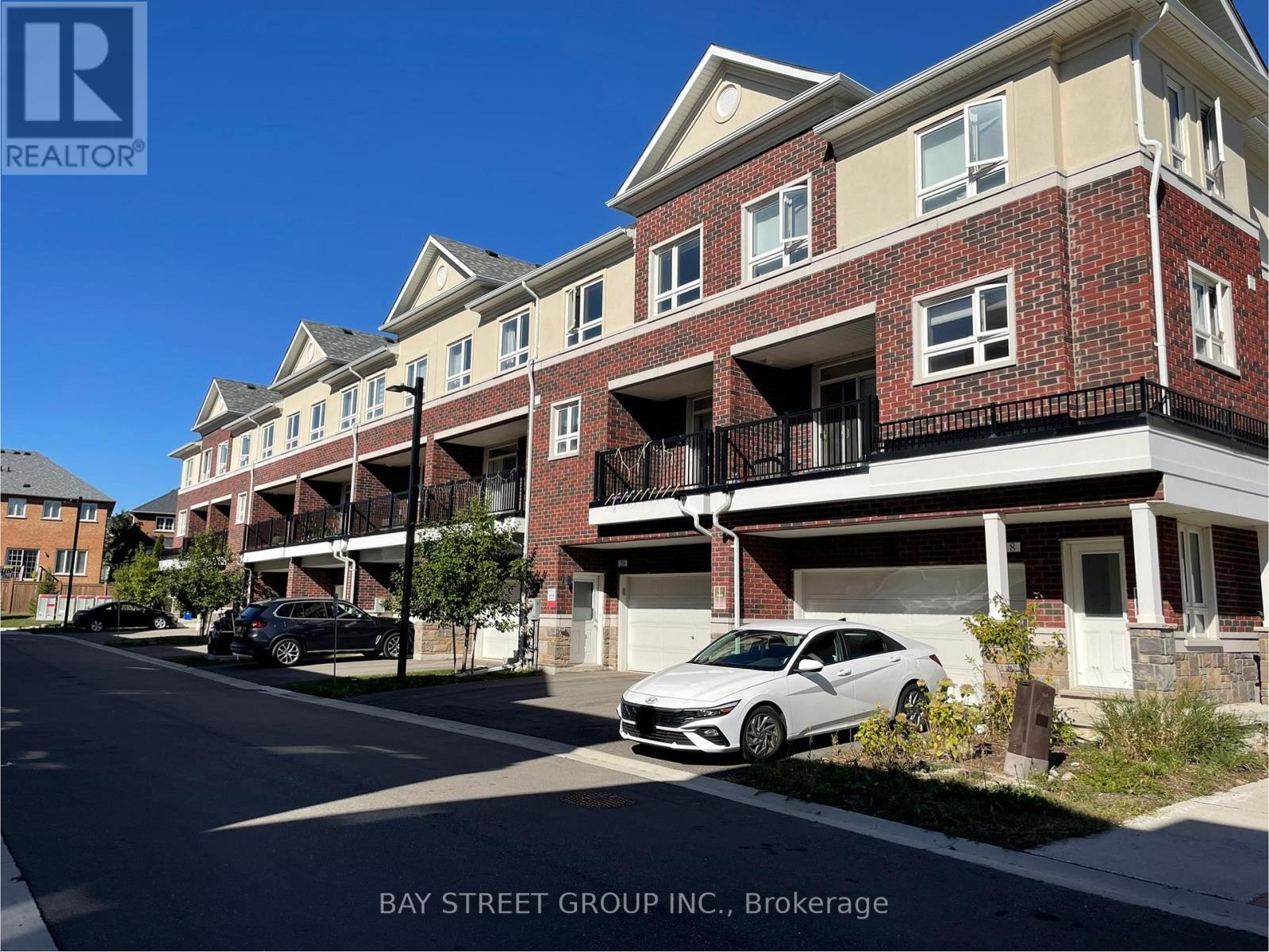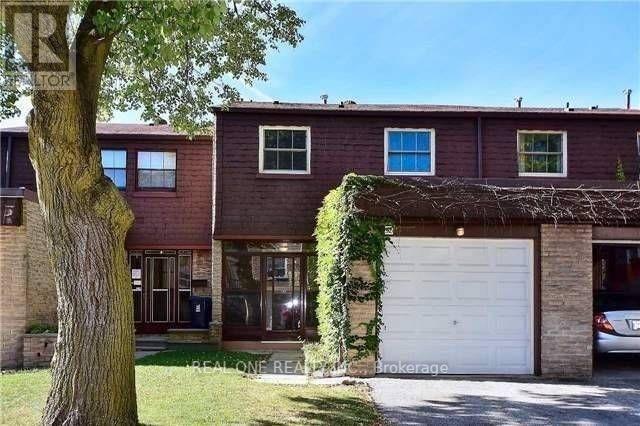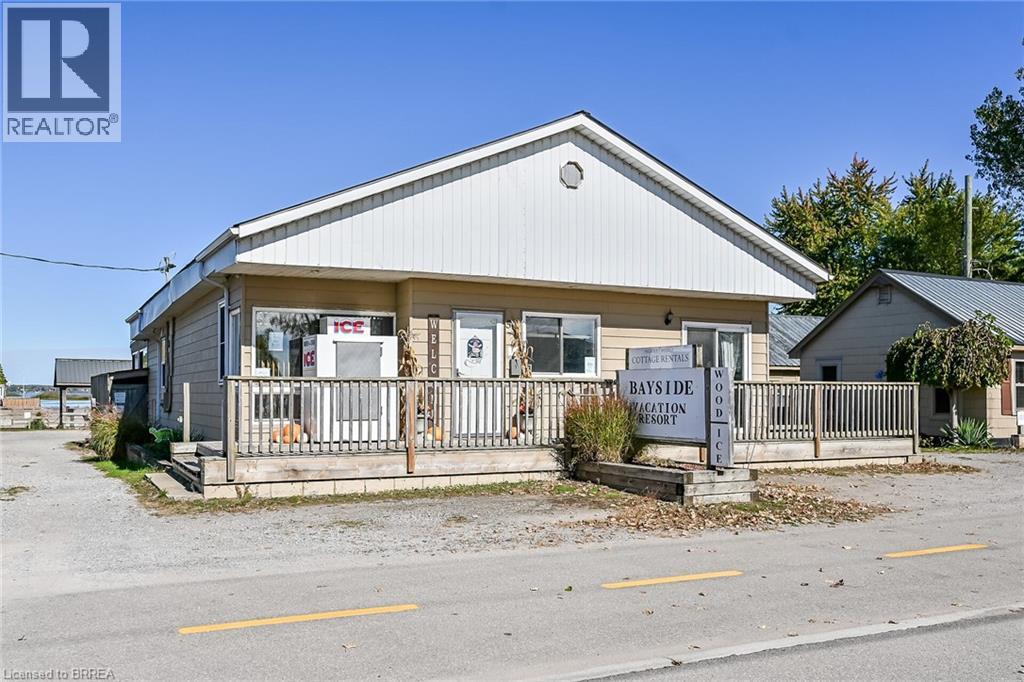1016 King Street E
Hamilton, Ontario
Pizza Depot in Hamilton, ON is For Sale. Located at the busy intersection of King St E/Spadina Ave. Very Busy, High Traffic Area and Popular Neighbourhood Plaza. Surrounded by Fully Residential Neighbourhood, schools, Highway and more. Business with Long Lease, and more. (id:50886)
Homelife/miracle Realty Ltd
Lot 22 North Street
Howick, Ontario
Build Your Dream Home In This Picturesque, Countryside Neighbourhood in the quaint community of Howick Township. Discover the perfect canvas for your dream home in this stunning new subdivision. This half-acre lot offers ample space for a custom build while maintaining the charm of a close-knit community. Nestled in a sought after, rural area with convenient access to local amenities, schools, and major highways. Enjoy the tranquility of a thoughtfully planned neighbourhood with a peaceful atmosphere. The generous size of this lot accommodates a wide range of architectural styles and outdoor living ideas. Nearby parks, school, arena, sports fields, walking trails, Maitland River, dining & shopping add to the appeal of this exceptional neighbourhood. Don't miss this rare opportunity to secure your slice of paradise in a stunning, rural location. Contact Your REALTOR Today Find Out More Information and To Purchase The Lot for Your New Dream Home. (id:50886)
Royal LePage Heartland Realty
Lot 23 North Street
Howick, Ontario
Build Your Dream Home In This Picturesque, Countryside Neighbourhood in the quaint community of Howick Township. Discover the perfect canvas for your dream home in this stunning new subdivision. This half-acre lot offers ample space for a custom build while maintaining the charm of a close-knit community. Nestled in a sought after, rural area with convenient access to local amenities, schools, and major highways. Enjoy the tranquility of a thoughtfully planned neighbourhood with a peaceful atmosphere. The generous size of this lot accommodates a wide range of architectural styles and outdoor living ideas. Nearby parks, school, arena, sports fields, walking trails, Maitland River, dining & shopping add to the appeal of this exceptional neighbourhood. Don't miss this rare opportunity to secure your slice of paradise in a stunning, rural location. Contact Your REALTOR Today Find Out More Information and To Purchase The Lot for Your New Dream Home. (id:50886)
Royal LePage Heartland Realty
Lot 19 North Street
Howick, Ontario
Build Your Dream Home In This Picturesque, Countryside Neighbourhood in the quaint community of Howick Township. Discover the perfect canvas for your dream home in this stunning new subdivision. This half-acre lot offers ample space for a custom build while maintaining the charm of a close-knit community. Nestled in a sought after, rural area with convenient access to local amenities, schools, and major highways. Enjoy the tranquility of a thoughtfully planned neighbourhood with a peaceful atmosphere. The generous size of this lot accommodates a wide range of architectural styles and outdoor living ideas. Nearby parks, school, arena, sports fields, walking trails, Maitland River, dining & shopping add to the appeal of this exceptional neighbourhood. Don't miss this rare opportunity to secure your slice of paradise in a stunning, rural location. Contact Your REALTOR Today Find Out More Information and To Purchase The Lot for Your New Dream Home. (id:50886)
Royal LePage Heartland Realty
96b Main Street E
Huntsville, Ontario
Welcome To One Of Muskoka's Most Established And Largest Chinese Restaurants, Proudly Serving The Community For Over 40 Years.110 Indoor Sitting Seats. Ideally Located In The Heart Of Downtown Huntsville Within One Of The Area's Largest Plazas, The Restaurant Enjoys High Visibility, Ample Parking, And Steady Traffic From Both Locals And Tourists. It Is Surrounded By Successful National Chains Such As Boston Pizza, Ensuring Consistent Exposure And Footfall. This Is A Rare Opportunity To Purchase Both The Property And The Business Together - A Profitable, Turnkey Operation Generating Approximately $500,000 In Annual Sales With A Loyal Customer Base. Fully Equipped And Ready To Operate, The Restaurant Can Also Be Easily Converted To Another Dining Concept Of Your Choice. Approximate Monthly Expenses Include $1,067.70 For Common Area Maintenance (Parking, Snow Removal, Etc.), $173.03 For Garbage Disposal (Tax Included), $141.25 For Sewer Rental (Tax Included), About $1,500 For Utilities, And Annual Property Taxes Of $8,801.43. A Solid Investment In A Thriving Muskoka Location With Great Potential For Growth. (id:50886)
Homelife Landmark Realty Inc.
Lot 17 North Street
Howick, Ontario
Build Your Dream Home In This Picturesque, Countryside Neighbourhood in the quaint community of Howick Township. Discover the perfect canvas for your dream home in this stunning new subdivision. This half-acre lot offers ample space for a custom build while maintaining the charm of a close-knit community. Nestled in a sought after, rural area with convenient access to local amenities, schools, and major highways. Enjoy the tranquility of a thoughtfully planned neighbourhood with a peaceful atmosphere. The generous size of this lot accommodates a wide range of architectural styles and outdoor living ideas. Nearby parks, school, arena, sports fields, walking trails, Maitland River, dining & shopping add to the appeal of this exceptional neighbourhood. Don't miss this rare opportunity to secure your slice of paradise in a stunning, rural location. Contact Your REALTOR Today Find Out More Information and To Purchase The Lot for Your New Dream Home. (id:50886)
Royal LePage Heartland Realty
Lot 18 North Street
Howick, Ontario
Build Your Dream Home In This Picturesque, Countryside Neighbourhood in the quaint community of Howick Township. Discover the perfect canvas for your dream home in this stunning new subdivision. This half-acre lot offers ample space for a custom build while maintaining the charm of a close-knit community. Nestled in a sought after, rural area with convenient access to local amenities, schools, and major highways. Enjoy the tranquility of a thoughtfully planned neighbourhood with a peaceful atmosphere. The generous size of this lot accommodates a wide range of architectural styles and outdoor living ideas. Nearby parks, school, arena, sports fields, walking trails, Maitland River, dining & shopping add to the appeal of this exceptional neighbourhood. Don't miss this rare opportunity to secure your slice of paradise in a stunning, rural location. Contact Your REALTOR Today Find Out More Information and To Purchase The Lot for Your New Dream Home. (id:50886)
Royal LePage Heartland Realty
Lot 16 North Street
Howick, Ontario
Build Your Dream Home In This Picturesque, Countryside Neighbourhood in the quaint community of Howick Township. Discover the perfect canvas for your dream home in this stunning new subdivision. This half-acre lot offers ample space for a custom build while maintaining the charm of a close-knit community. Nestled in a sought after, rural area with convenient access to local amenities, schools, and major highways. Enjoy the tranquility of a thoughtfully planned neighbourhood with a peaceful atmosphere. The generous size of this lot accommodates a wide range of architectural styles and outdoor living ideas. Nearby parks, school, arena, sports fields, walking trails, Maitland River, dining & shopping add to the appeal of this exceptional neighbourhood. Don't miss this rare opportunity to secure your slice of paradise in a stunning, rural location. Contact Your REALTOR Today Find Out More Information and To Purchase The Lot for Your New Dream Home. (id:50886)
Royal LePage Heartland Realty
24 Imperial College Lane
Markham, Ontario
Cozy & Charm 3 Bedroom Town Home Located In Top-Ranked Wismer Community. Spacious Layout, Lots Of Upgrades. Steps To Home Depot,Food Basic, Shops, Restaurants,Cafe. Mins To Mount Joy Go Station. Goes To Top Ranked Bur Oak S.S. And Donald Cousens P.S. (id:50886)
Bay Street Group Inc.
38 - 81 Brookmill Boulevard
Toronto, Ontario
Beautiful 4Brs Townhouse, Excellent Layout, Sun-Filled Living/Dining Rooms, Fenced Yard Facing Amazing Ravine. Waling Distance To Schools, Ttc, Shopping Centre And Park. Just Move In And Enjoy! (id:50886)
Real One Realty Inc.
48-50 Erie Boulevard
Long Point, Ontario
Live at the lake! Waterfront at one of the most beautiful Ontario beaches at Long Point, Lake Erie. Picture yourself breathing in the fresh air off the lake watching the sunrise with your morning coffee, launch the boat from your private boat launch and catch some perch for supper. Short term vacation rental income available on your property with 1, 2 and 3 bedroom turn key furnished cabins. This property is truly living a dream life. Located on the inner bay with beach access across the road the main building offers spacious rooms, 4 bedrooms, 2 bathroom and two kitchens. Lots of opportunity to create in the main great room to be a wonderful entertaining space for family and friends or your own private living room with view of the lake. Great room can also become a space for more revenue as a store, shop or common area space for short term rental guests. This offering comes complete with furnishings for all 9 suites & main house, water crafts, outdoor furnishings, 7 BBQs, 5 boat slips, fire pit rings, fish cleaning hut, appliances, linens, 8 TVs, dishes and all decor. Live in the main house and the let the income pay the bills! Firewood and ice sales also an option for further income. Private boat launch can support turn around of up a 24 ft. Tons of on site parking. Come and see Norfolk County's best kept secret of the Canadian Caribbean, the stunning beaches of Long Point home to thousands of visitors each year. Popular short term rental location. (id:50886)
Royal LePage Brant Realty
48-50 Erie Boulevard
Long Point, Ontario
Vacation rental income. Live on site and run your own busy popular short term rental business. Welcome to Bayside Cottage Resort, one of Long Point's most popular vacation destination resorts. This beautiful property is perfectly positioned in the heart of Long Point offering a fantastic turnkey opportunity with transferable bookings, or, a lovely family owned group of cottages. With every amenity in place Bayside hosts its own private boat launch and private boats slips, 10 rentable spaces completely furnished, and a retail floor space for a restaurant store or more living space. This property comes complete with everything ready to go, turnkey for your upcoming season or your first family reunion! Enjoy the paddleboards, kayaks, canoe or kick back, grab a fishing pole and catch one off the deck for supper. The main building is winterized four season with full back up generator with two bright spacious kitchens, rental suites, concierge for check and your dream additions to the already busy profitable business. Lots of upgrades to this rare offering include: new decks on all of the cottages, durable metal roofs, paved easy entry boat launch, new floors in three of the cottages, new furnace and central air in main house, new back up generator, split unit heat and AC in 3 of the cottages, large workshop, new windows and fresh paint in most of the cottages plus much more. Tons of room for parking cars or your motorized watercrafts and trailers! Perfect driveway lane configuration for a pull though. Panoramic water views from every point of the calm inner bay and access to the beach side of lake Erie. Beachside Resort Cottages offers everything in an ideal waterfront vacation paradise! Come see what Norfolk County has to offer at this hidden gem. (id:50886)
Royal LePage Brant Realty


