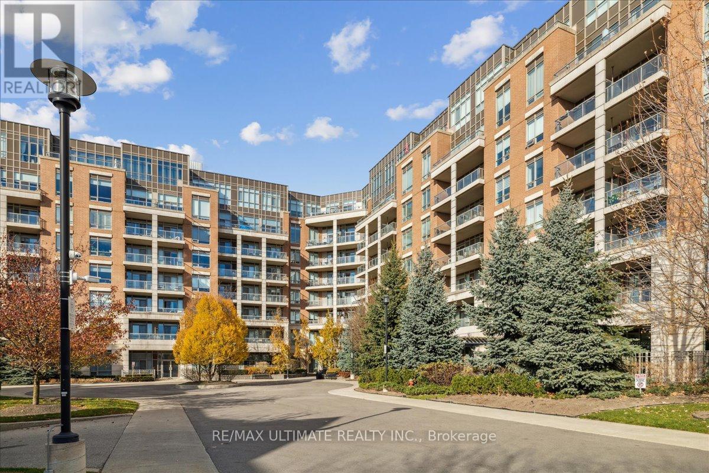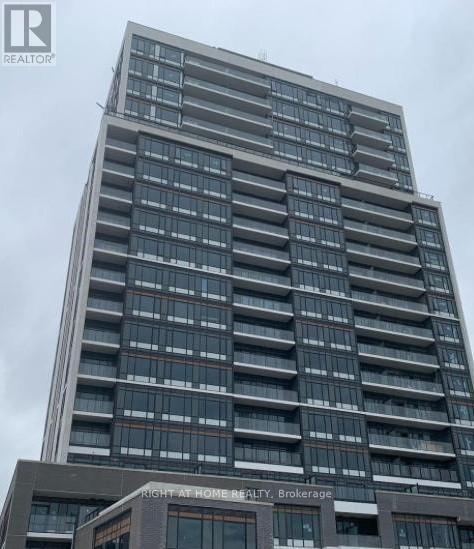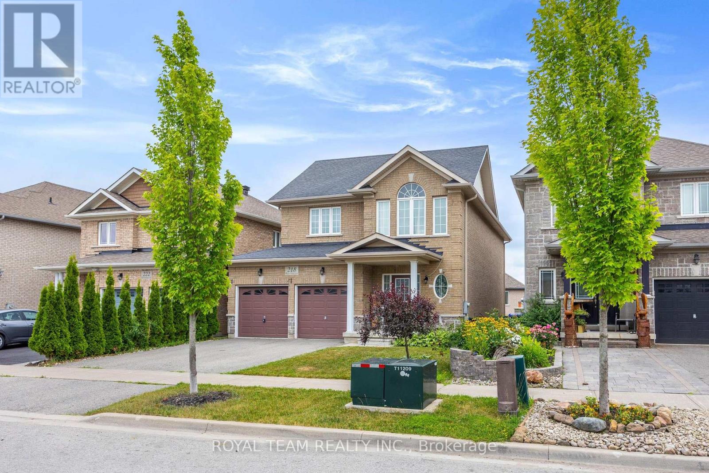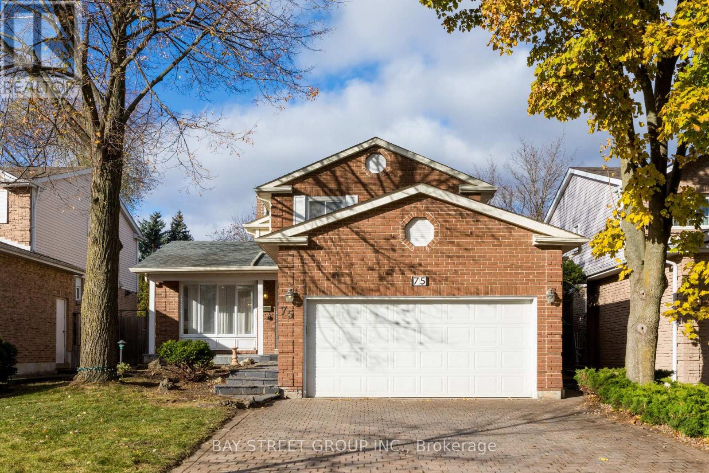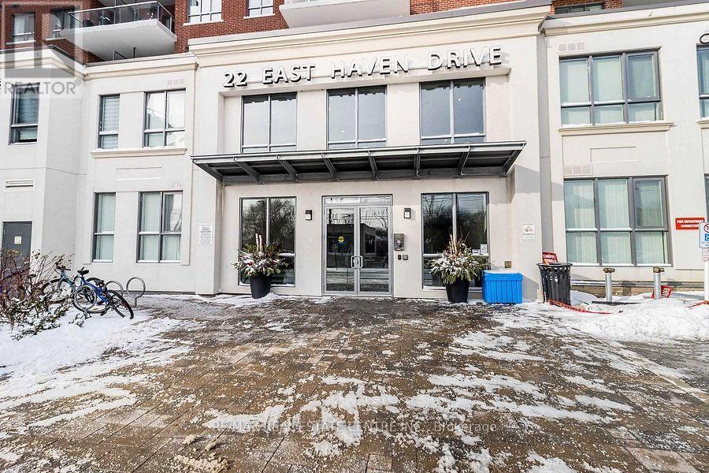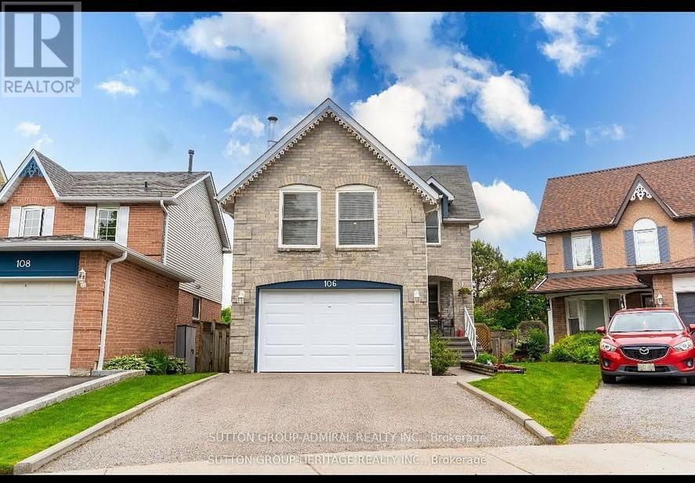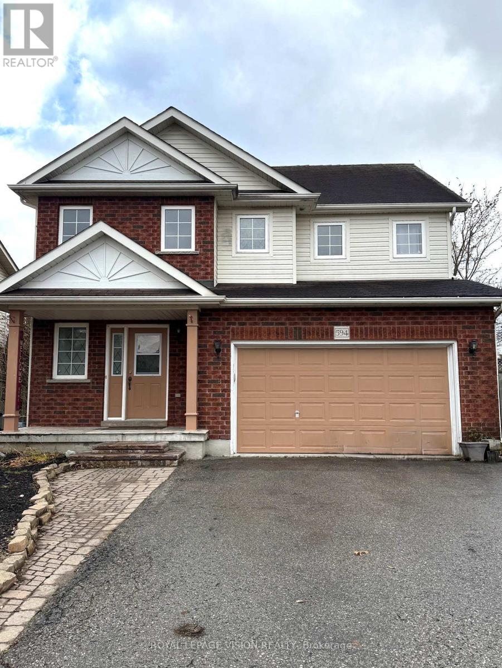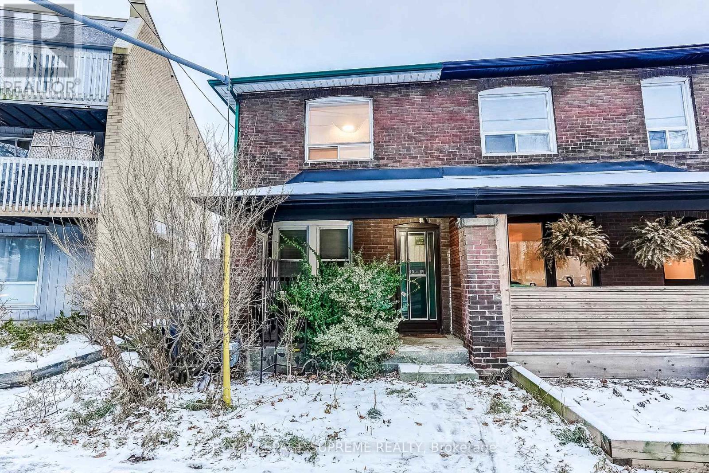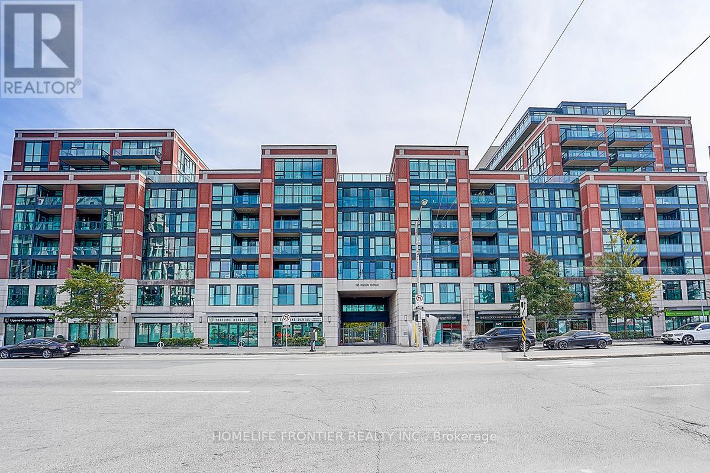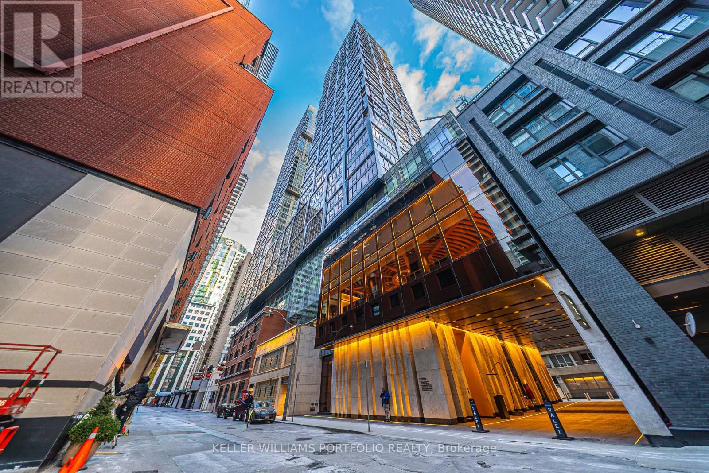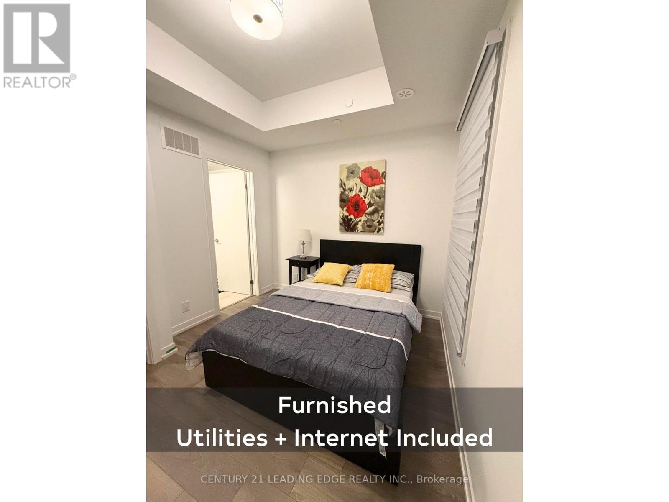110 - 2480 Prince Michael Drive
Oakville, Ontario
Move to or Invest in Prestigious Joshua Creek! -an Upscale and LOW-DENSITY Community Surrounded by High-End Homes and Top-Tier Schools like: Iroquois Ridge, Joshua Creek and Munn's. Elevated Living is Evident From the Moment You Walk In, Where Elegance and Thoughtful Design Set the Tone for Everyday Living. Inside, this Crisp Clean Beautifully Finished 1-Bedroom Condo Offers a Perfect Balance of Sleek Style and Homey Comfort. Fresh Paint, and Upgraded Lighting Create a Modern and Inviting Atmosphere Throughout. The Open-Concept Living and Dining Area Provides Generous Space For Relaxation and Entertaining, With a Seamless Walkout to Your Private, Covered Patio. The Kitchen is Equipped with Stainless-steel Appliances, Quartz Countertops, and Tall Cabinetry, Making Daily Cooking Effortless. The Spacious Bedroom Features His & Her Closets and Spa-Inspired Bathroom, Completed with Premium Finishes, Offers a Calm and Luxurious Retreat. Enjoy Access to a Full Wellness and Lifestyle Center, Including an Indoor Pool, Spa, Gym, and Fitness Studios. Additional Amenities Include Party Rooms, Media Room, and Games Room, Along With 24-hour Concierge Service for Enhanced Comfort and Security. Resort-Inspired Guest Suites Provide Convenience for Visiting Family and Friends. Low Monthly Fees Deliver Unbeatable Value, with Water and Heat Already Included. Perfectly Located, the Building is Steps to Shopping, Cafés, Medical Centers, and Restaurants. Major Highways are Only Minutes Away, Ensuring Exceptional Connectivity in Daily Routine. (id:50886)
RE/MAX Ultimate Realty Inc.
204 - 8010 Derry Road
Milton, Ontario
Spacious open concept corner unit for lease. 2 bedrooms plus den and 2 baths. 901 square feet. The den can be used an office, nursery or additional bedroom. Lots of natural light. Modern kitchen with stainless steel appliances and backsplash. Full sized ensuite laundry. One underground parking and one locker. Amenities include: rooftop terrace, fitness center, pool and party room. 24-hour Concierge. Tenant to pay ALL utilities and $300 key deposit. (id:50886)
Right At Home Realty
42 Riverbend Road
North Bay, Ontario
Step inside 42 Riverbend Rd, your private 4-bedroom, 3-bathroom raised bungalow set on a serene 0.716-acre lot. The tour begins on the main level, where stunning Brazilian hardwood flooring guides you through the semi-open concept living area, cozying up to the electric fireplace. This functional layout flows seamlessly into the kitchen and dining space, which features access to a private deck perfect for enjoying the natural setting. Four comfortable bedrooms are all conveniently located on this floor, serviced by a bright 4-piece bathroom, with a dedicated 2-piece ensuite for the primary suite. Downstairs, discover the home's incredible versatility: one side is a large, finished secondary living area, while the other offers true potential with a separate entrance, 3-piece bath, and space for a fifth bedroom-making it an ideal candidate for an in-law suite or dedicated workshop. The tour concludes outside with the impressive 25' x 30' heated detached garage, multiple carports, and expansive gravel parking, this home truly delivers exceptional value. 1 Photo Virtually Staged. (id:50886)
Realty Executives Local Group Inc. Brokerage
218 Richardson Crescent
Bradford West Gwillimbury, Ontario
Welcome To This Amaizing 4 +1 Spacious Bedrooms and 5 Bathrooms Home! The Main Floor Features: Open Concept, Potlights, Hardwood Floors Throughout, Modern Kitchen With Granite Countertops and Built-in Stainless Steels Appliances, Breakfast Area W/O To Large Deck. The Primary Bedroom Boasts A 5-piece Ensuite And Walk-in Closet, the 2nd And 3rd Bedrooms Feature 4-piece Semi Washroom. Upgraded Light Fixtures And Window Coverings Throughout. Finished W/O Basement With 1 Bedroom + Den And Full Washroom. Don't miss! (id:50886)
Royal Team Realty Inc.
75 Breckonwood Crescent
Markham, Ontario
Premium 45 Feet Lot, Totally Detach Property.High Demand Willowbrook/Aileen Community. Excellent Schools (Willowbrook P.S.) ( St. Robert Catholic School),(Thornlea H.S).Walking Distance To Public Transit,Place Of Worship,Direct Bus To Seneca College & York U.Quiet & Safe Area.This beautifully updated 2-story home features an open-concept main floor and Hardwood+Engineered flooring throughout both levels. $$$ On Renovations.New Engineered Flooring at Living Room and 2nd Level. New Powder Room,New Wall Painting, Many Pot lights, And Many Upgrades.NEW Finished Basement with Brand New Washroom and An additional Bedrooms. Roof (2017), Owned HWT, New Air Conditioner(2025). This home shows to perfection. Just move in and enjoy!!" " (id:50886)
Bay Street Group Inc.
638 - 22 East Haven Drive
Toronto, Ontario
Beautiful 2 Bed Plus Den (Room Size Den) & 2 Washroom, High-End Baths & Kitchen Finishes. With 9' Smooth Ceiling- Efficient Floor Plan, Upgraded Bath & Kitchen Finishes. Located In One Of The Cities Ideal Neighbourhoods, Close To All Amenities Include Shops, Cafes, Restaurants, & 24Hr Transit Service At Your Door Step *** Stunning Lakeside Building Terrace ***1 Parking And Locker Included (id:50886)
RE/MAX Real Estate Centre Inc.
Basement - 106 Cornwall Drive
Ajax, Ontario
Discover comfort and convenience in this bright, ground-level 1-bedroom basement apartment with its own private separate entrance. Backing onto serene green space with no houses behind, this unit offers rare privacy while being just minutes from everything you need. The open layout provides a comfortable living area, a well-sized bedroom, and a full washroom perfect for a single working professional seeking a quiet, well-kept home.Large windows bring in natural light, creating a welcoming atmosphere not often found in basement units. High-speed internet is included, and laundry is available on weekends for added convenience. One dedicated parking spot is included, and utilities are set at 30% of the monthly cost. A fridge and stove are being installed for the new tenant. Located in one of Ajax's most desirable and accessible pockets, you're just minutes from major amenities-GO Station, Costco, Walmart, Best Buy, Sobeys, fitness centres, Cineplex, and the McLean Community Centre with its gym, pool, and recreation programs. Enjoy the perfect blend of peaceful surroundings and urban convenience.Available January 1st, 2026. First and last month's rent required. Don't miss this opportunity to secure a clean, private, and ideally located unit. (id:50886)
Sutton Group-Admiral Realty Inc.
594 Flagstone Court
Oshawa, Ontario
**Entire House**A Beautiful 2-Storey Home Nestled in North Oshawa, one of Oshawa's most Desirable Neighbourhoods. Spacious Open Concept Main Floor with Hardwood and Tile Floors. A Generous Eat-In Kitchen Featuring Glass Back-Splash And Ceramic Tiles Throughout. Walk-out to the Backyard from the Breakfast Area. A Greatroom with Hardwood Floors and a Fireplace. Cathedral Ceilings In Main Entrance. The Master Bedroom Features A 4-Piece En-Suite, His And Hers Closets. House Is Located On A Quiet Cul-De-Sac And Walking Distance To Great Schools, Parks and Shopping. Close to Durham College and UoIT. 407 Around The Corner For The Easy Commute. (id:50886)
Royal LePage Vision Realty
1089 Davenport Road
Toronto, Ontario
ATTENTION INVESTORS, BUILDERS & RENOVATORS - RARE WYCHWOOD OPPORTUNITY. Unlock the potential of this exceptionally located semi-detached home with rarely offered 3 laneway parking spots in the sought-after Wychwood pocket. Surrounded by character homes, tree-lined streets and strong community appeal, this is a chance to create serious value in one of Toronto's most desirable neighbourhoods. The existing structure requires significant work - ideal for those hungry for a full renovation. Steps to Wychwood Barns, vibrant St. Clair shops & cafés, parks, transit, and top-rated schools. Secure your spot in an area known for long-term value, strong market fundamentals, and consistent demand. Bring your plans, your creativity, and your contractor - the upside here is exceptional. (id:50886)
Royal LePage Supreme Realty
209 - 525 Wilson Avenue
Toronto, Ontario
Absolutely Spectacular Bright & Spacious 640 Sqft 1+1 Bedroom Condo In Gramercy Park. Featuring Floor-To-Ceiling Windows, Open Concept Living & Dining, Functional Kitchen, Granite Countertops, Breakfast Bar & S/S Appliances. Well Managed Building W/ 5 Star Amenities! Amenities include 24/7 Concierge, Indoor Swimming Pool, Gym, & Party Room, games room, BBQ area. Perfectly Situated Across from Wilson Subway Station. Easy Access to Allen Road/Hwy 401/400/404/DVP, Costco, LCBO, HomeDepot, Yorkdale Shopping Mall, Restaurants And Much More. Ideal for first-time buyers and investors, discover luxury and convenience at one of the best-managed buildings in the area. Don't miss out on experiencing Gramercy Park Condos today! Includes 1 parking & locker. Fresh Paint! (id:50886)
Homelife Frontier Realty Inc.
1512 - 35 Mercer Street
Toronto, Ontario
Welcome to the luxurious Nobu Residences - one of the most talked-about addresses in the city. This bright, corner suite offers 799 sq ft of thoughtfully designed living with a split 2-bed, 2-bath layout plus a dedicated study space. Enjoy luxury from the moment you enter the West Tower's hotel-style lobby. Exceptional amenities include a sauna, state-of-the-art gym, outdoor lounge, and 24/7 concierge. More amenities to come! All of this in the heart of the Entertainment District, with Toronto's top dining and lifestyle destinations right at your doorstep. Perfect for those seeking style, convenience, and elevated downtown living! (id:50886)
Keller Williams Portfolio Realty
Room 3 - 9 Spruce Pines Crescent
Toronto, Ontario
You don't want to miss this: Fully Furnished Room in a beautiful, recently built townhouse in Victoria Village! Enjoy all-inclusive utilities (hydro, heat, water, internet), your own private 3-pc ensuite bathroom, and access to a shared cozy living area, modern kitchen, and in-unit laundry. Extra storage space is available in the garage. Perfect for students or a single professional. No parking is included, but street parking is available and is currently used by the existing tenant. Fantastic location: just steps to the bus stop, schools, Eglinton Square, Golden Mile Shopping Centre, and only a few minutes' walk to the upcoming O'Connor LRT Station. No pets & no smoker due to potential health hazard for the other tenants. (id:50886)
Century 21 Leading Edge Realty Inc.

