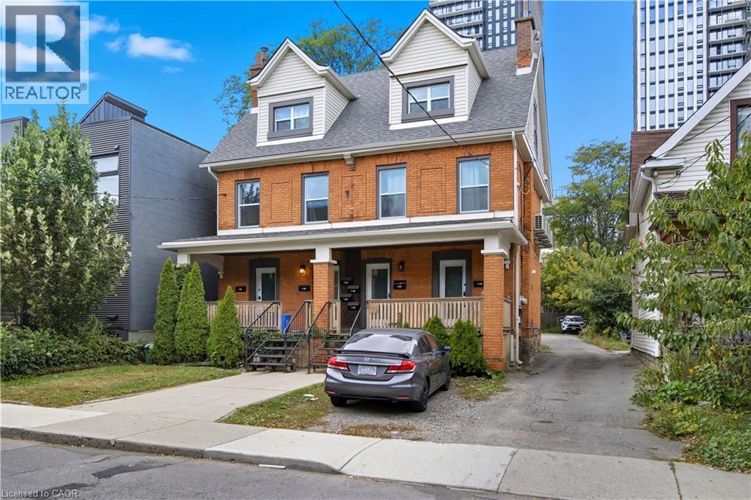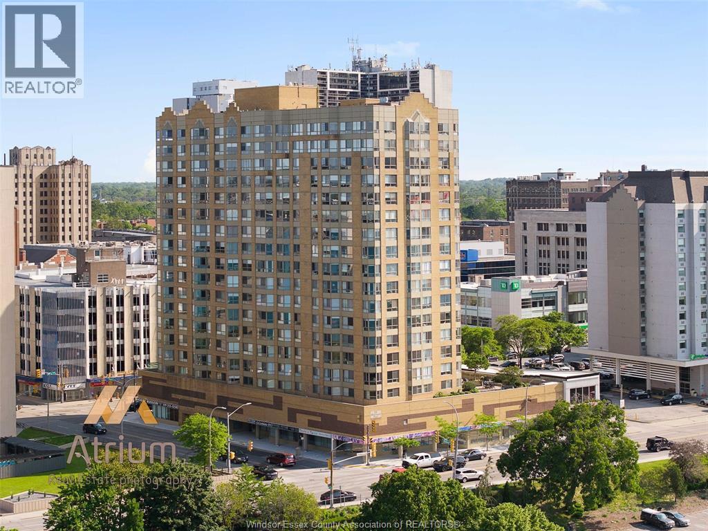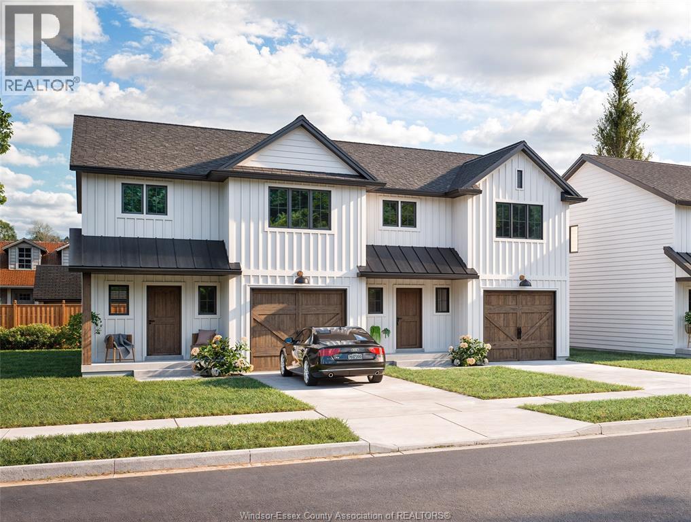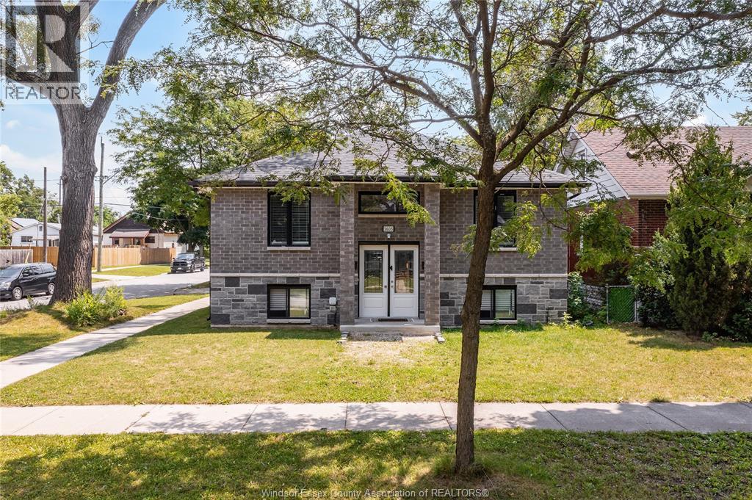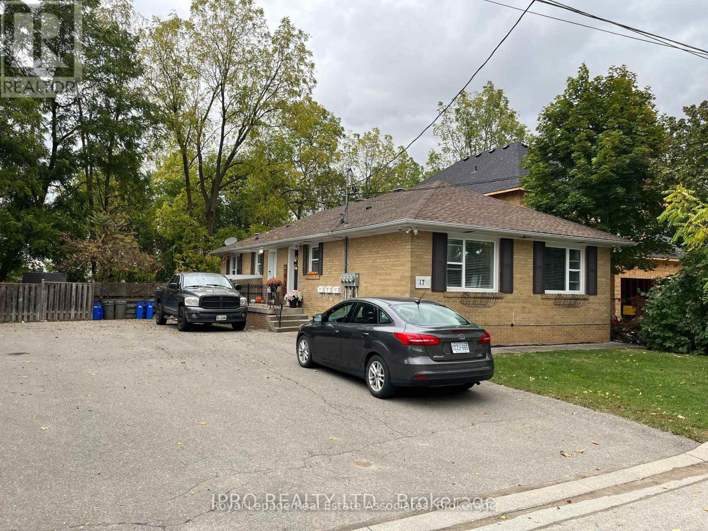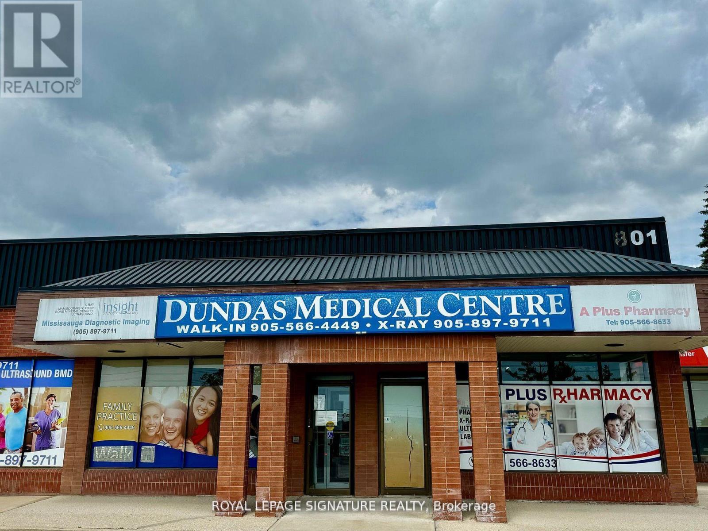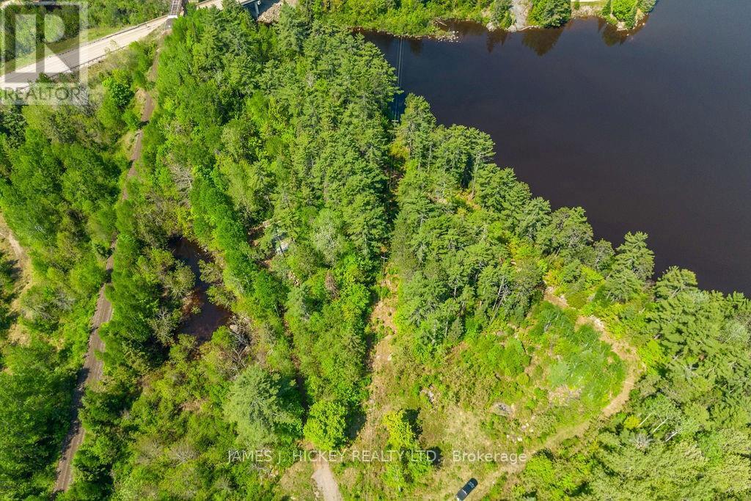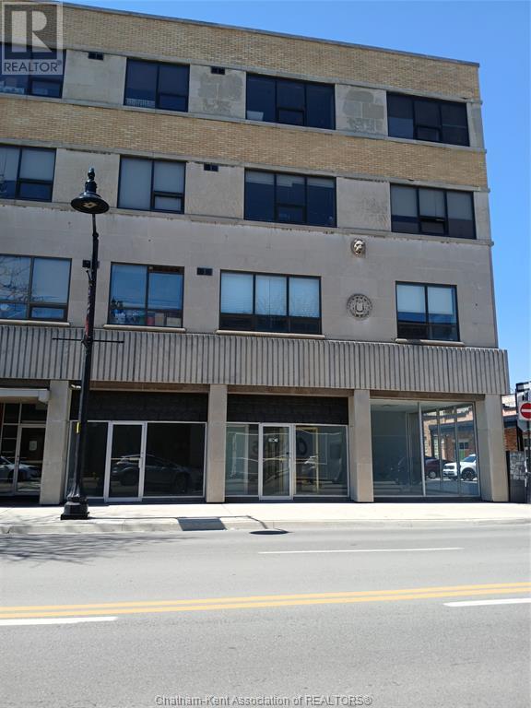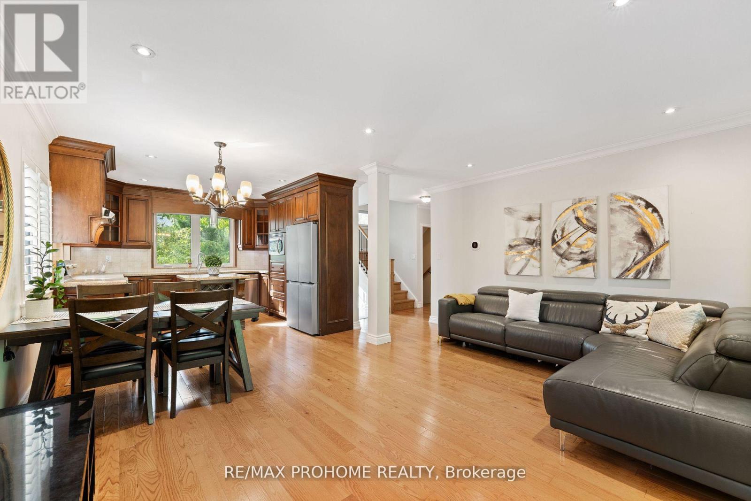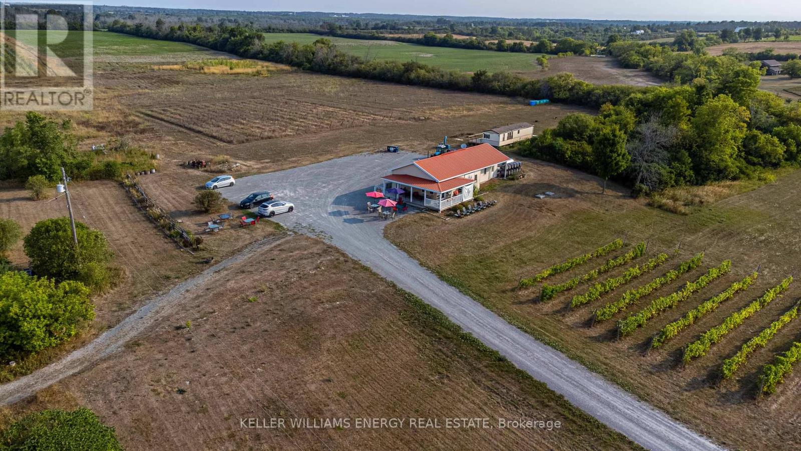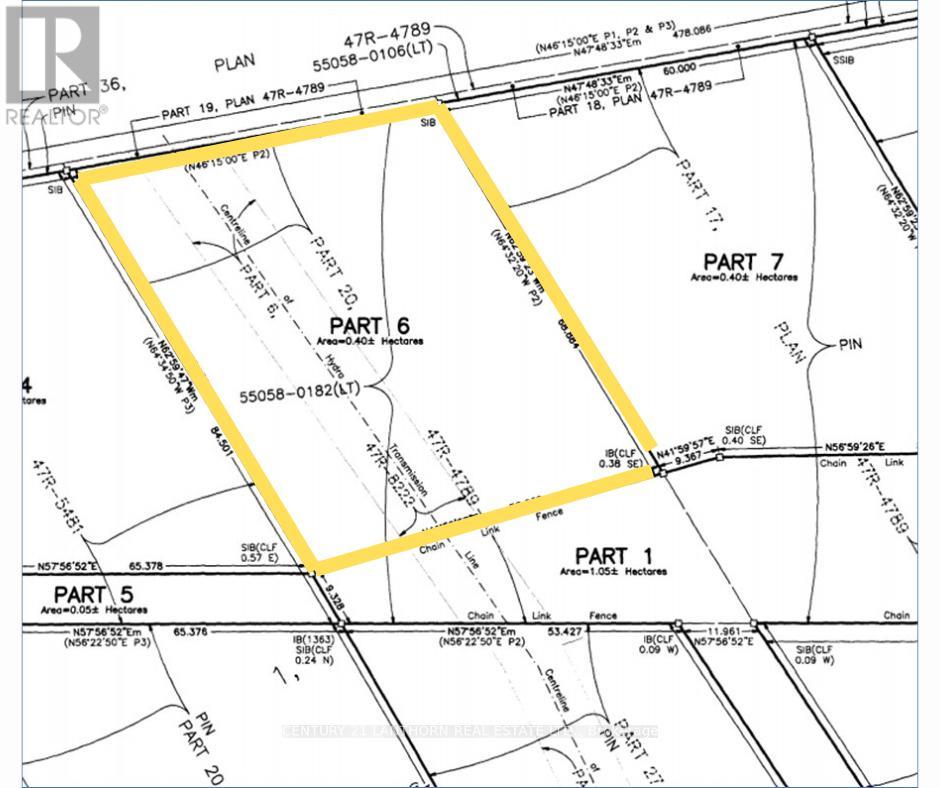115 Catharine Street N Unit# 1
Hamilton, Ontario
Fresh and Open Concept 2 Bed, 1 Bath Main Floor Unit in Beasley Neighborhood. This Unit Has Been Fully Renovated, Right Down To The Studs. Modern Interior With Stainless Steel Appliances, Including A Dishwasher. Gas Range and Stacked In Suite Laundry. Bright Open Windows Let Lots of Natural Light into Bedrooms. Modern Bathroom, Tile And Black Modern Fixtures. This Unit is Perfect For Young Professionals, Upper Year University Students, Nurses/Doctors. Walking Distance to Hamilton General Hospital. On The Transit Line To McMaster, Mohawk. 5 Minutes Walk To James St N, Enjoy Trendy Coffeeshops, Restaurants and Shopping. Gas Is Included In Lease Price. Parking available. Unit Available starting December 1 2025. (id:50886)
Right At Home Realty
228 King Street W
Hamilton, Ontario
Be your own boss!! Re-branding opportunity! Prime downtown Hamilton location. franchised Burrito Bandidos with immense potential to scale. Exposure to main street, low rent, and the flexibility to add any additional stream of income/business to the current existing franchise (approved by franchise) or convert the store to another brand!! Store is spacious, approx 1000 sqft of main floor space + 1000 sqft of basement space which is unused currently. Full size kitchen with deep fryer, ovens, freezer, fridges, and prep tables. Backdoor with parking lot for easy offloading of materials. Current owner is part-time owner and store does not operate at full hours (currently only open from 3pm-7pm daily). Store conversion possible to any brand! Possibilities are endless! Motivated seller! (id:50886)
Century 21 Green Realty Inc.
75 Riverside Drive East Unit# 702
Windsor, Ontario
This spacious and beautifully updated condo is ideally located across the street from the Detroit River, offering breathtaking views. Step inside and discover a thoughtfully designed layout featuring two generously sized bedrooms and two full bathrooms. The bright kitchen has abundant cabinetry, quartz countertops, and plenty of space to prepare and entertain. This unit has a dedicated parking space, and a storage unit. Hydro and water included in the monthly condo fees. (id:50886)
Royal LePage Binder Real Estate
73 Balaclava
Amherstburg, Ontario
Here is your chance to purchase a brand new affordable 2 sty semi home built by Coulson Design Build Inc. located on one of Amherstburg's beautiful streets walking distance to shopping, banks, church's, grocery, school's and so much more. Home offers approx. 1500sq' off living space plus a double garage with inside entry. Main flr offers large kitchen and eating area, living rm, dining area and a 2pc bath. 2nd lvl has 3 spacious bedrooms, master with walk in closet and a 3pc ensuite bath, 3rd bathroom, laundry room and ample storage. For the larger family, this home also has a full unfinished basement, rough in 4th bath to finish to your liking. Contact L/S for more info and a list of upgrades available. (id:50886)
RE/MAX Preferred Realty Ltd. - 586
3605 King Street Unit# Lower
Windsor, Ontario
Newly built (2021) upper unit in a great West Windsor location! Just minutes to the EC Row Expressway, Ambassador Plaza, Wal-Mart (Dougall), FreshCo, Food Basics, gym, mosque & more. This bright and spacious home offers 3 bedrooms, 1 full baths, new tiles and vinyl flooring throughout, a modern kitchen with oven, stovetop, fridge, over-the-range microwave & plenty of cabinetry. The living room is open and well lit, plus in-suite laundry is included. Shared driveway & street parking available. Rent: $1,900/month + 40% of utilities (hydro, gas & water). 1-year minimum lease. Non-smoking unit. Ideal for working professionals, couples, or small families. Application, credit report, employment letter, income verification & references required. First & last month’s rent due upon signing. (id:50886)
RE/MAX Care Realty
17 Academy Road
Halton Hills, Ontario
Prime Investment & Multi-Generational Living: Legal Triplex Opportunity. What an opportunity! A truly rare find-a meticulously maintained and Legal Triplex designed built from the ground up for superior efficiency functionality. This property presents the perfect solution for a savvy investor seeking immediate, stable cash flow, or a multi-generational family looking for a quality, co-living arrangement with complete privacy. Legal & Purpose-Built: Built as a Triplex, all details are well-planned & designed, ensuring compliance & long-term value. Triple-Net Savings: All three units are separately metered for hydro, gas, & water, with their own high-efficiency furnace, A/C unit, and hot water heater. This significantly reduces owner operating costs & maximizes profitability. Stable Income: Fully tenanted with AAA tenants, providing immediate, reliable income from day one. Unit Mix: Excellent configuration with two spacious 2-bedroom units on the upper level & one private 1-bedroom unit on the lower level. Low Maintenance: A very well-maintained building with regular service & maintenance completed. Includes security cameras & annual fire system inspections (pull stations in each unit) for peace of mind. Privacy & Independence: Each unit offers a separate entrance & is self-sufficient with its own utilities, allowing family members to live independently while remaining under one roof. Storage Solutions: Three private storage lockers (one for each unit) ensure personal space & decluttering. High-Quality Living: Situated on a quiet street with the added bonus of backing onto a trail & ravine, offering a peaceful, natural setting for all residents. The building comes fully equipped with 3 fridges, 3 stoves, 3 dishwashers, 2 built-in microwaves, coin-operated washer and dryer, & window coverings. This property is the absolute definition of a turn-key investment or the ideal long-term asset for a family seeking the benefits of co-habitation. (id:50886)
Ipro Realty Ltd.
Part E1 - 801 Dundas Street E
Mississauga, Ontario
Medical Use Retail Space For Lease!!! Join The Exciting Tenant Mix Of Tim Horton's, Restaurants, Medical, Dental, Pharma &Retail Stores. Located In The Vibrant Dundas Strip, One Of Mississauga's Hottest Retail Markets. Many Uses Allowed. Perfect For: Ultrasound, Medical Lab/Diagnostics, Specialty Health, Physio/Rehab, Specialty Doctor's Office. (id:50886)
Royal LePage Signature Realty
0 Trappers Way
Head, Ontario
This spectacular waterfront property is a rare offering. Over 5 acres with 785 feet frontage on the majestic Ottawa River at the mouth of the Bissett Creek. Fronting on a municipally maintained road, great access throughout the property with excellent hunting, fishing, snowmobiling and miles of ATV trails at your doorstep. 24 hour irrevocable required on all offers. (id:50886)
James J. Hickey Realty Ltd.
48 Fifth Street
Chatham, Ontario
OUTSTANDING LOCATION!!! APPROXIMATELY 1000 SQUARE FEET IN TWO SEPARATE AREAS IN THE DOWNTOWN CORE. DECORATE TO YOUR SPECIFIC NEEDS OR HAVE THE LANDLORD DO LEASEHOLD IMPROVEMENTS FOR ADDITIONAL COST LEASE IS NET. STREET PARKING IA AVAILABLE CALL FOR A PERSONAL VIEWING. FURNITURE & ITEMS SHOWN IN PICTURES ARE NOT INCLUDED.PERFECT FOR, LAWYER,BARBER,TATTOO ARTIST, R,M,S,T, (id:50886)
RE/MAX Preferred Realty Ltd.
39 Addison Crescent
Toronto, Ontario
Prestigious Banbury! Cozy yet elegant 1.5-storey family home on beautiful huge pie-shaped corner lot, surrounded by multi-million-dollar new builds. Fully renovated, turn-key interior with hardwood floors, crown moulding, smooth ceilings & California shutters. Gourmet kitchen w/ quartz counters, backsplash, custom cabinetry & S/S appliances. Open-concept living/dining w/ walkout to large deck & private fenced yard. Main floor bedroom & 3-pc bath. 3 skylight bedrooms upstairs w/ abundant natural light. Finished basement perfect for rec room, office or gym. Detached garage + garden shed. Steps to scenic parks, trails, and top-rated schools, this home offers the perfect balance of tranquility and convenience, just minutes to the Shops at Don Mills, restaurants, and everyday amenities. (id:50886)
RE/MAX Prohome Realty
804 Closson Road
Prince Edward County, Ontario
Lacey Estates Winery offers a rare opportunity to acquire an established, premium wine operation with room to grow in one of Ontario's most celebrated wine regions. Situated along Closson Road Prince Edward County's most sought-after wine route this 58.5 - acre estate combines an enviable location with exceptional expansion potential. The vineyards, planted at the highest elevation in the area, benefit from ideal soil, sun, and wind conditions, producing outstanding cool-climate varietals including Pinot Noir, Chardonnay, Gewurztraminer, and Cabernet Franc. The winery comes fully equipped for immediate operations, including existing wine inventory, complete winemaking equipment, and a trailer on-site currently configured with a one-bedroom unit and office space perfect for staff, management, or guest accommodations. The welcoming tasting room, with sweeping vineyard views and outdoor seating, draws steady visitor traffic from the County's thriving wine tourism market. Established in 2003, Lacey Estates has built strong brand recognition, a loyal customer base, and a reputation for quality making it a turnkey platform for expansion. The property offers untapped opportunities to diversify revenue, with space and flexibility to add a cafe, food truck, pizza oven, or other hospitality concepts to enhance guest experiences and increase on-site sales. With its prime location, premium vineyard land, proven brand, and built-in operational assets, Lacey Estates Winery is both a lifestyle investment and a strategic growth opportunity in a booming industry. (id:50886)
Keller Williams Energy Real Estate
Lot 38 Mcdonald Drive
Prince Edward County, Ontario
Vacant land parcel of .99 acres in Picton Industrial Park. Looking for the ideal location to establish your business, with access to municipal services, hydro, gas and high speed internet? General Industrial zoning allows for lots of possibilities such as a professional office, light manufacturing, wholesaling or warehousing, transport services, veterinary clinic, recycling depot, light and heavy equipment sales and/or rentals, or a contractor's yard - a full list of permitted uses can be provided. Buyer must submit an outline of their business plan with the offer and completion of purchase is contingent on Site Plan approval by the municipality. (id:50886)
Century 21 Lanthorn Real Estate Ltd.

