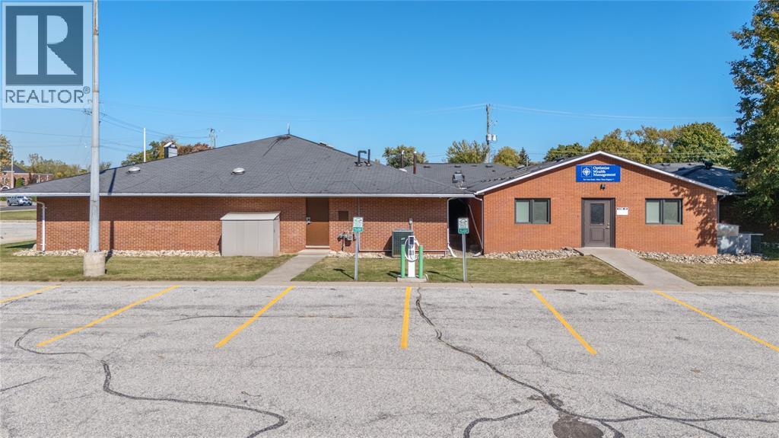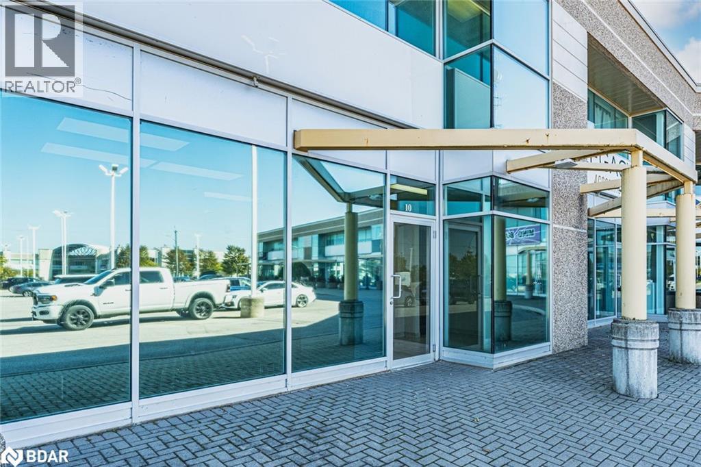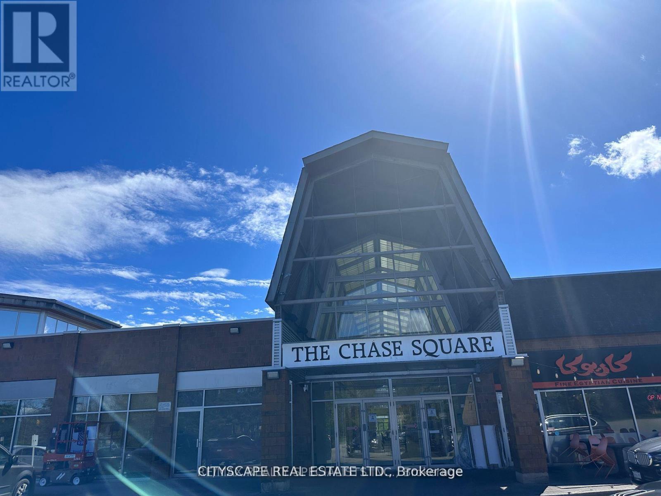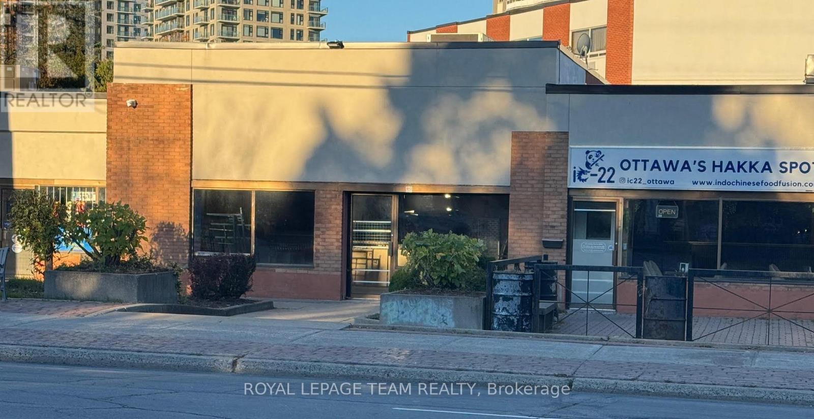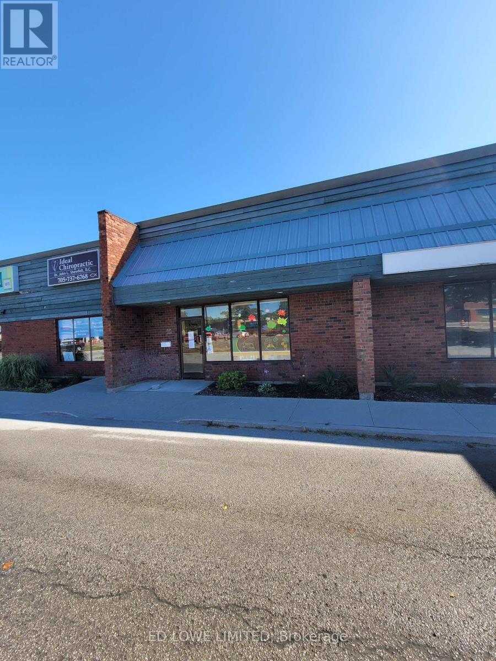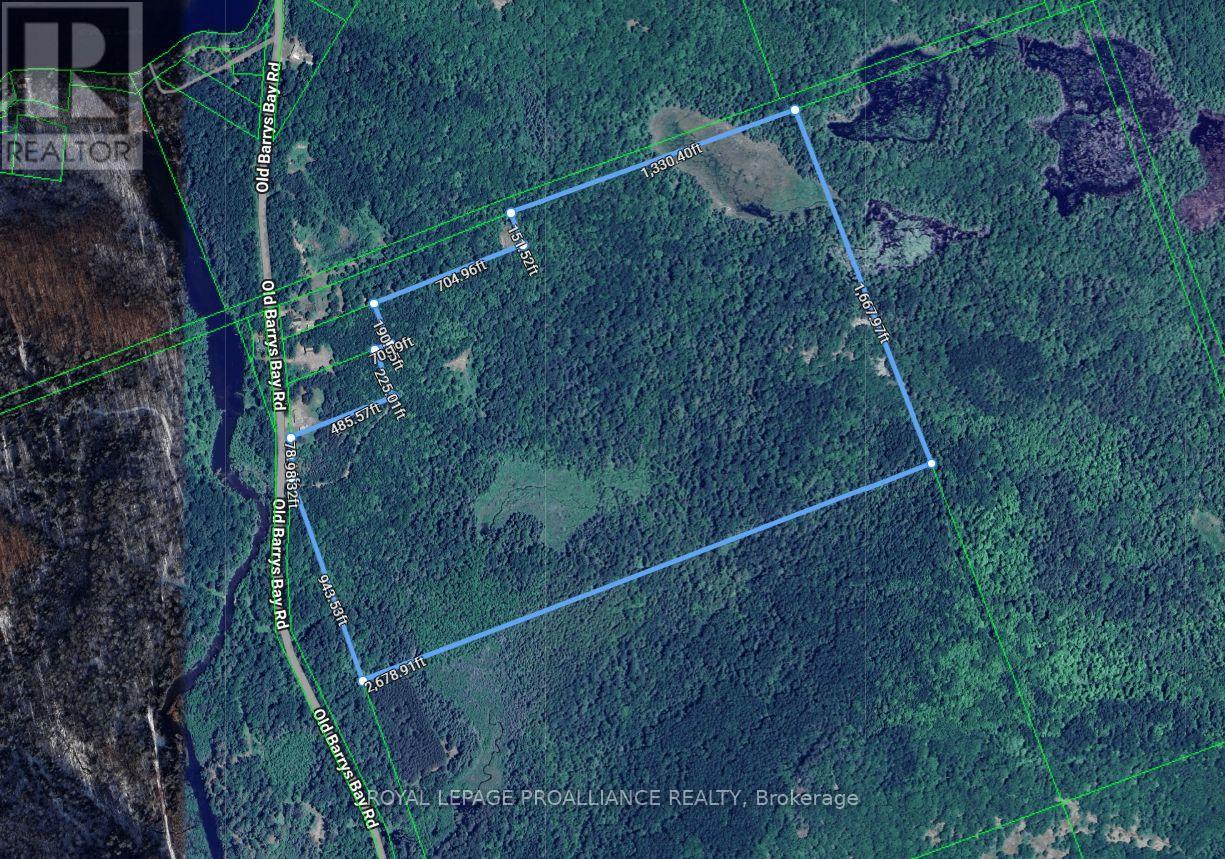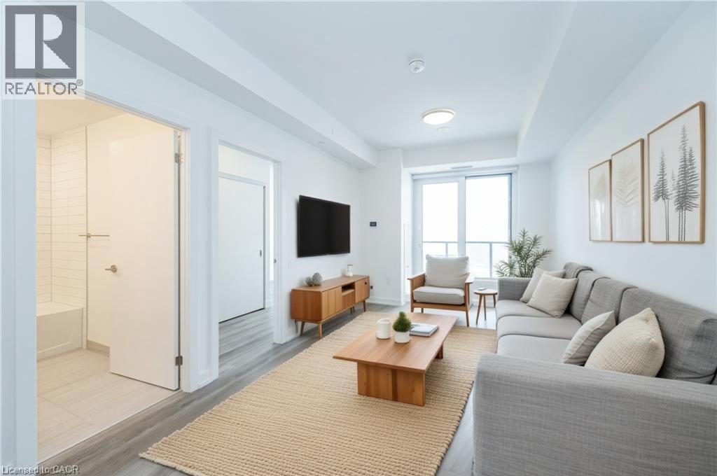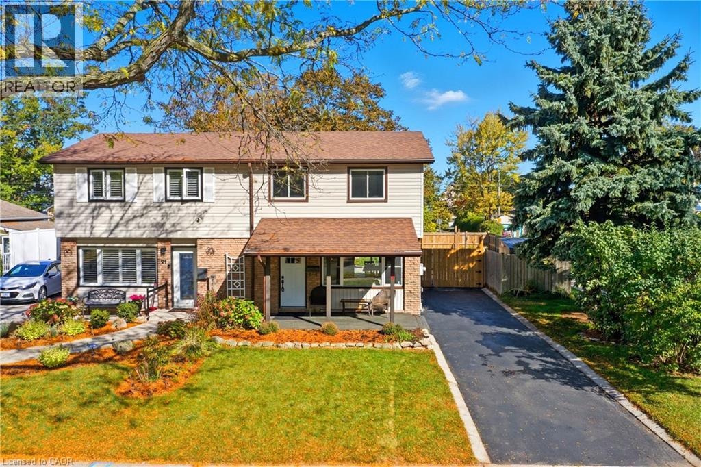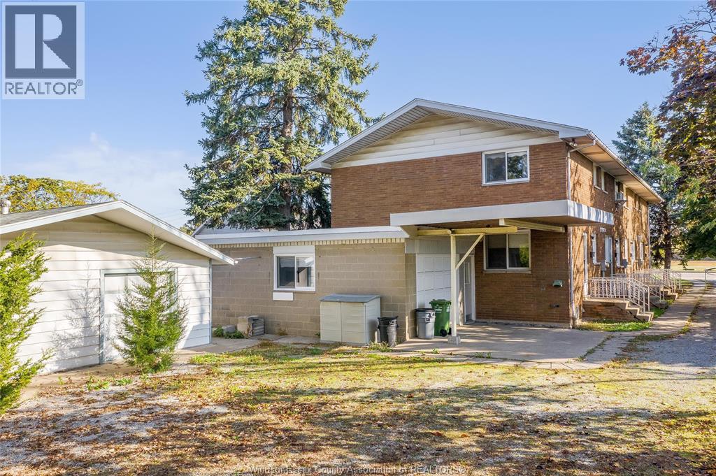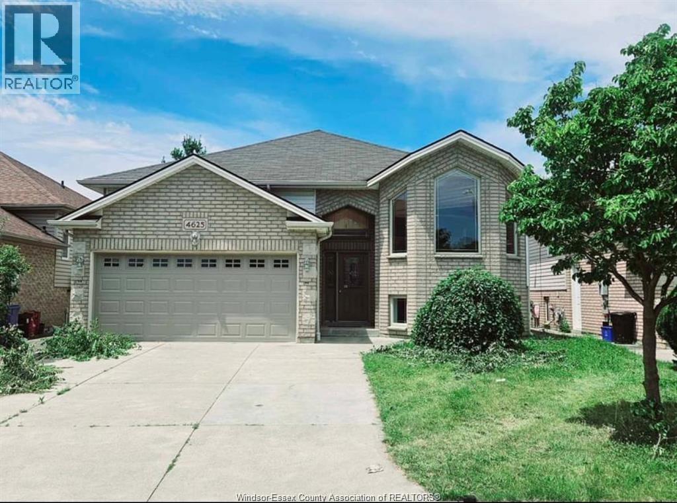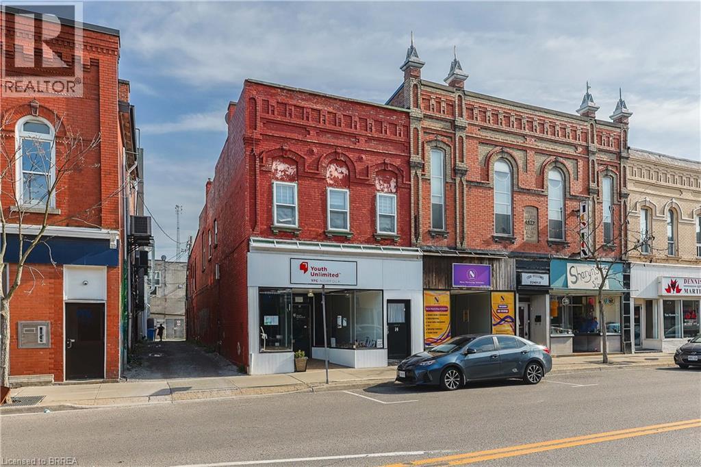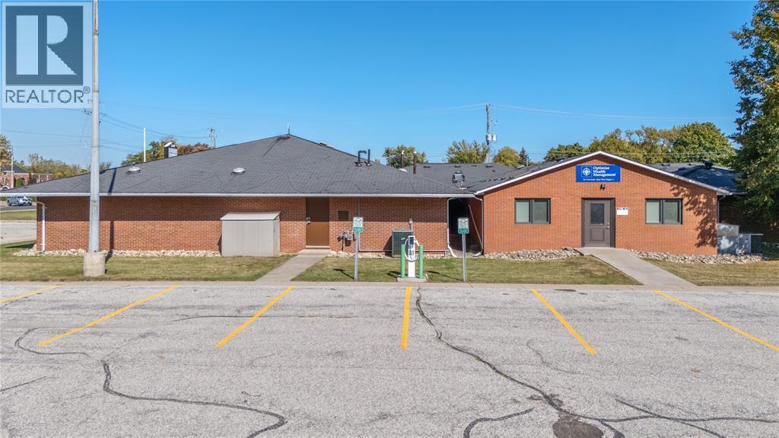2109 London Line Unit# 40
Sarnia, Ontario
Beautifully Updated Professional Office Space! Step into a bright, modern office designed to impress clients and support productivity. This updated commercial building features a secure entry system, inviting waiting area, and multiple private offices perfect for professionals or small businesses. Enjoy the convenience of on-site parking and a well-maintained property-all with CAM fees included in the rent. Rent is plus HST and internet. A professional, turnkey space that's ready for your business to thrive! (id:50886)
Exp Realty
102 Commerce Park Drive Unit# 10b
Barrie, Ontario
BRIGHT, PROFESSIONAL OFFICE SPACE WITH OUTSTANDING EXPOSURE IN A WELL-ESTABLISHED BUSINESS HUB! Set in Barrie’s bustling Commerce Park industrial area, this professional upper-level office space offers outstanding visibility on both Commerce Park Drive and Bryne Drive, surrounded by thriving businesses that draw steady traffic. The modern two-storey building showcases expansive front windows that fill the space with natural light, creating an inviting atmosphere for clients and staff alike. Spanning approximately 908 square feet, this flexible layout includes three offices that can be leased individually or combined, ideal for medical, health, or professional services. A kitchenette and bathroom add convenience, while ample on-site parking ensures easy accessibility for employees and clients. With Highway 400, Mapleview Drive, restaurants, shops, and other thriving businesses just moments away, this is an exceptional opportunity to elevate your business presence in one of Barrie’s most active and high-traffic commercial corridors. (id:50886)
RE/MAX Hallmark Peggy Hill Group Realty Brokerage
22 - 1675 The Chase Road
Mississauga, Ontario
Welcome to an exceptional opportunity in the heart of Central Erin Mills, surrounded by multi-million dollar homes and thriving businesses. This beautifully renovated office condo features 5 individual offices, each with modern glass walls and doors, abundant natural light, and high ceilings, creating a bright and professional atmosphere. Located in a well-maintained indoor commercial mall with ample free parking for clients, this unit is ideal for law firms, mortgage brokerages, real estate offices, medical specialists, or professional services seeking a prime location in Mississauga. Close to Credit Valley Hospital, Erin Mills Town Centre, and with easy access to Hwy 403 & 401, this is the perfect location to elevate your business presence. (id:50886)
Cityscape Real Estate Ltd.
B - 848 Merivale Road
Ottawa, Ontario
Don't miss out on one of the last remaining retail spaces available in the area with the closure of Westgate Mall. The space is approximately 1638 sq ft and a wide open canvas for your vision. There are two x two piece washrooms and a small storage area at the back. The unit benefits from onsite parking and rear access to the parking lot. The plaza features a freshly updated front and access to the hotel clientele. Directly in front of the plaza is a bus stop and it is just a short drive to the 417. Additional rent and taxes are estimated at $14psf for 2026. Tenant responsible for all utilities. (id:50886)
Royal LePage Team Realty
22 - 15 Cedar Pointe Drive
Barrie, Ontario
2,447 s.f. retail/office space available in the Cedar Pointe Business Park. Great frontage on Cedar Pointe Dr. Central Barrie Location With Easy Access to Highway 400. Easy access to Highway 400. Ideal for retail or office use. Ample parking and signage opportunity. Well-maintained complex with strong tenant mix. Base Rent: $17.00/sq. ft./year + TMI: $8.53/sq. ft./year +HST. Tenant pays utilities. Pylon Signage: $40/month per sign (optional) . (id:50886)
Ed Lowe Limited
732 Old Barry's Bay Road
Madawaska Valley, Ontario
Welcome to your private escape in the heart of Kaszuby, a region celebrated for its natural beauty, heritage, and peaceful surroundings. This extraordinary 93-acre property features a pristine landscape of untouched forest, where towering white pines, many over 200 years old, predating Confederation, stand as living landmarks of Canadian history. A natural creek meanders through the property, creating a tranquil setting for exploration and relaxation. Enjoy your own private trail network or connect directly to nearby public ATV and snowmobile trails. Just a short walk away, you'll find the scenic Crooked Slide Park and nearby public beach on Wadsworth, ideal for enjoying all four seasons outdoors. Zoned Rural, this property offers plenty of possibilities, with several potential building sites located conveniently close to the road while preserving the natural landscape and mature forest. A driveway is already in place, and hydro is available along the paved, municipally maintained year-round road. Located only minutes from Barry's Bay, the hospital, and shopping, this is the perfect balance of accessibility, privacy, and pure wilderness. Whether you envision a country home, a family retreat, or simply wish to own a piece of Ontario's natural heritage, this property is truly one of a kind. This property is under managed forest agreement. M.N.R (id:50886)
Royal LePage Proalliance Realty
15 Wellington Street S Unit# 907
Kitchener, Ontario
Welcome to Station Park – where modern living meets unmatched convenience in the heart of downtown Kitchener. With $$$$ on upgrades, this 1-bedroom, 1-bath residence comes with underground parking and puts you steps from Google, the School of Pharmacy and Medicine, the future MedTech Hub, CommuniTech, KPMG, and countless restaurants, cafés, and shops. With the LRT and GO Train at your doorstep, the entire city and region are within easy reach. Station Park is known for offering some of the most impressive amenities in the region. From a fitness studio with yoga space, hydrapool and hot tub, to an ice rink, bowling alley, arcade hall, jam room, amphitheater, party room, outdoor work pods, and even on-site dining, retail, and groceries—you’ll never run out of ways to work, play, or unwind right at home. Inside the unit, you’ll find contemporary finishes including stainless steel appliances, quartz countertops, an island with breakfast bar seating, in-suite laundry, and a bright open-concept living space that flows out to your own private balcony. The spacious bedroom features large windows, blackout curtains, and a cheater ensuite for both function and style. Internet is included in the condo fees. Don’t miss the chance to experience a vibrant, connected lifestyle at Station Park—downtown living at its very best. (id:50886)
Royal LePage Wolle Realty
23 Glengrove Avenue
Grimsby, Ontario
Welcome to 23 Glengrove Drive in beautiful Grimsby! This charming semi-detached home offers an incredible functional layout with 3 bedrooms, 2 full bathrooms, and a fully finished basement, providing over 1,500 sq. ft. of total living space. Located in the desirable Grimsby Beach neighbourhood, this home is perfect for families, first-time buyers, or downsizers seeking a move-in-ready property in a quiet, convenient location. The main floor features a bright and inviting living room with large windows that fill the space with natural light, flowing seamlessly into the dining area—perfect for everyday family meals and entertaining guests. The updated kitchen showcases a beautiful pantry wall with a built-in coffee bar, stylish finishes, and sliding door access to the backyard, creating an ideal setup for indoor-outdoor living. Upstairs, you’ll find three spacious bedrooms and a full 4-piece bathroom, offering plenty of room for the whole family. The finished basement provides even more living space, with a cozy recreation room, additional full bathroom, and laundry area—ideal for movie nights, a playroom, or home office. Step outside to enjoy your large private backyard oasis, complete with two garden sheds, an expansive patio area, and plenty of green space for kids and pets to play. With a single wide driveway offering parking for three vehicles, there’s ample room for the whole household. Situated just minutes from the QEW, parks, dog park, schools, and Grimsby Beach, this home combines comfort, functionality, and convenience in one exceptional package. Don’t miss your opportunity to live in one of Grimsby’s most sought-after communities—book your showing today and experience all that this wonderful home has to offer! (id:50886)
RE/MAX Escarpment Golfi Realty Inc.
3027 Walker Road
Windsor, Ontario
For Lease:Stretching from Walker Rd in the front to Turner Rd in the back, with existing access. Steps to EC Row Expressway, bus stops and direct 10 minute drive to new Battery Plant. 4-unit townhouse; each unit with approximately 1036 sqf above grade and 500 sqf private basement which has laundry, kitchen, bedrooms, living area, storage. The End unit has an additional 2pc bath on main floor and attached 1½ car garage with basement entrance. landlord pay only for water and tenants pay all other. (id:50886)
RE/MAX Care Realty
4625 Bunker Avenue Unit# Upper
Windsor, Ontario
Double Garage #Main level House available for Lease in a highly desirable neighbourhood of South Windsor. 3 Bedroom, 2 bath, Living room, Kitchen with granite countertops. Patio doors leading to the deck & good size backyard. This house is close to all amenities including great school Talbot Trail, Saint Clair collage, Ambassador bridge & University of Windsor. Rent 2400 + 60% of utilities. Minimum 1 year Lease. First & Last month rent. Credit check. Employment history & reference check required. Call for further information. (id:50886)
Royal LePage Binder Real Estate
14 Robinson Street
Simcoe, Ontario
NEW PRICE & PRICED TO SELL!! ATTENTION INVESTORS - THIS MIXED USED TRIPLEX IS ONE PROPERTY YOU DON’T WANT TO MISS! UNBEATABLE VALUE + POTENTIAL in this FULLY TENANTED* COMMERCIAL/RESIDENTIAL building located in the bustling downtown core of Simcoe. Centrally located next door to RBC, very desirable location and end building unit. This is your opportunity to own 1 STOREFRONT and 2 APARTMENTS in the heart of town. This well-kept 2-storey mixed-use property offers a large main floor retail space with expansive street-facing windows for maximum visibility. Upstairs, you’ll find two income-generating residential units: a 1-bedroom and a 2-bedroom apartment. Benefit from high foot traffic, excellent street exposure, and separate gas, hydro, and water meters for each unit. Minimum 24+ Hrs for viewings! (id:50886)
RE/MAX Twin City Realty Inc.
2109 London Line Unit# 14
Sarnia, Ontario
Beautifully Updated Professional Office Space! Step into a bright, modern office designed to impress clients and support productivity. This updated commercial building features a secure entry system, inviting waiting area, and multiple private offices perfect for professionals or small businesses. Enjoy the convenience of on-site parking and a well-maintained property-all with CAM fees included in the rent. Rent is plus HST and internet. A professional, turnkey space that's ready for your business to thrive! (id:50886)
Exp Realty

