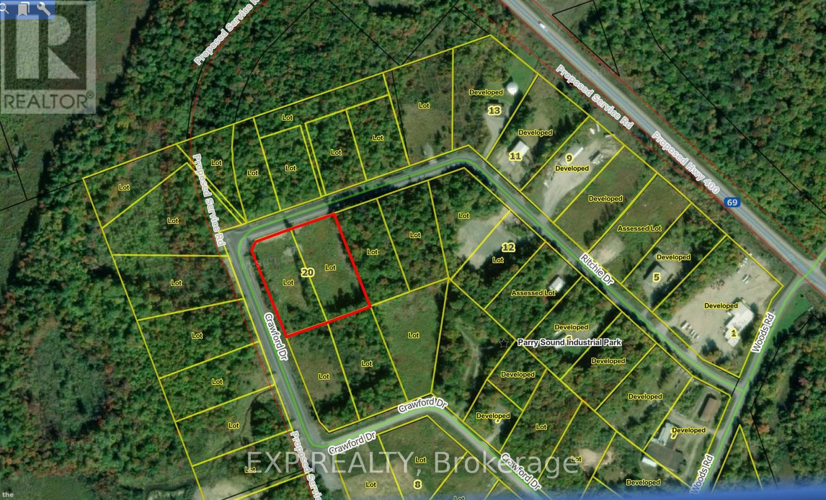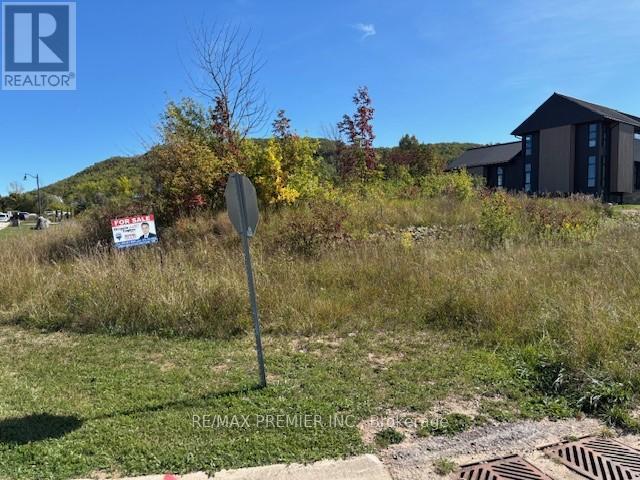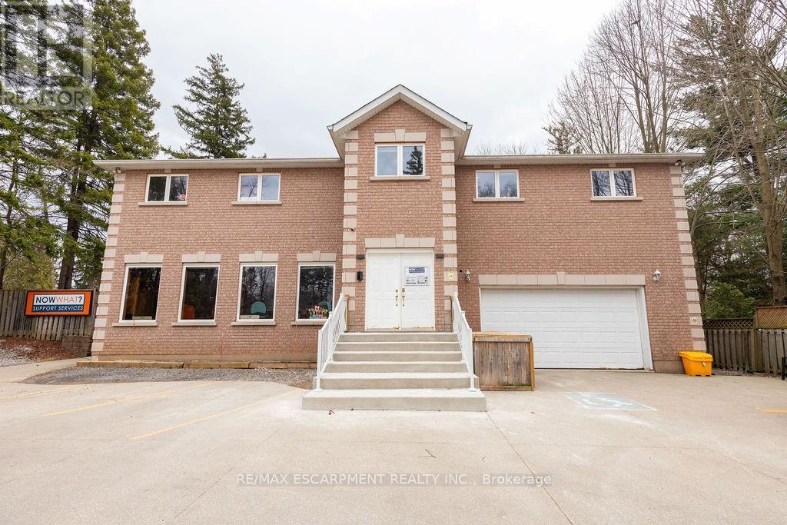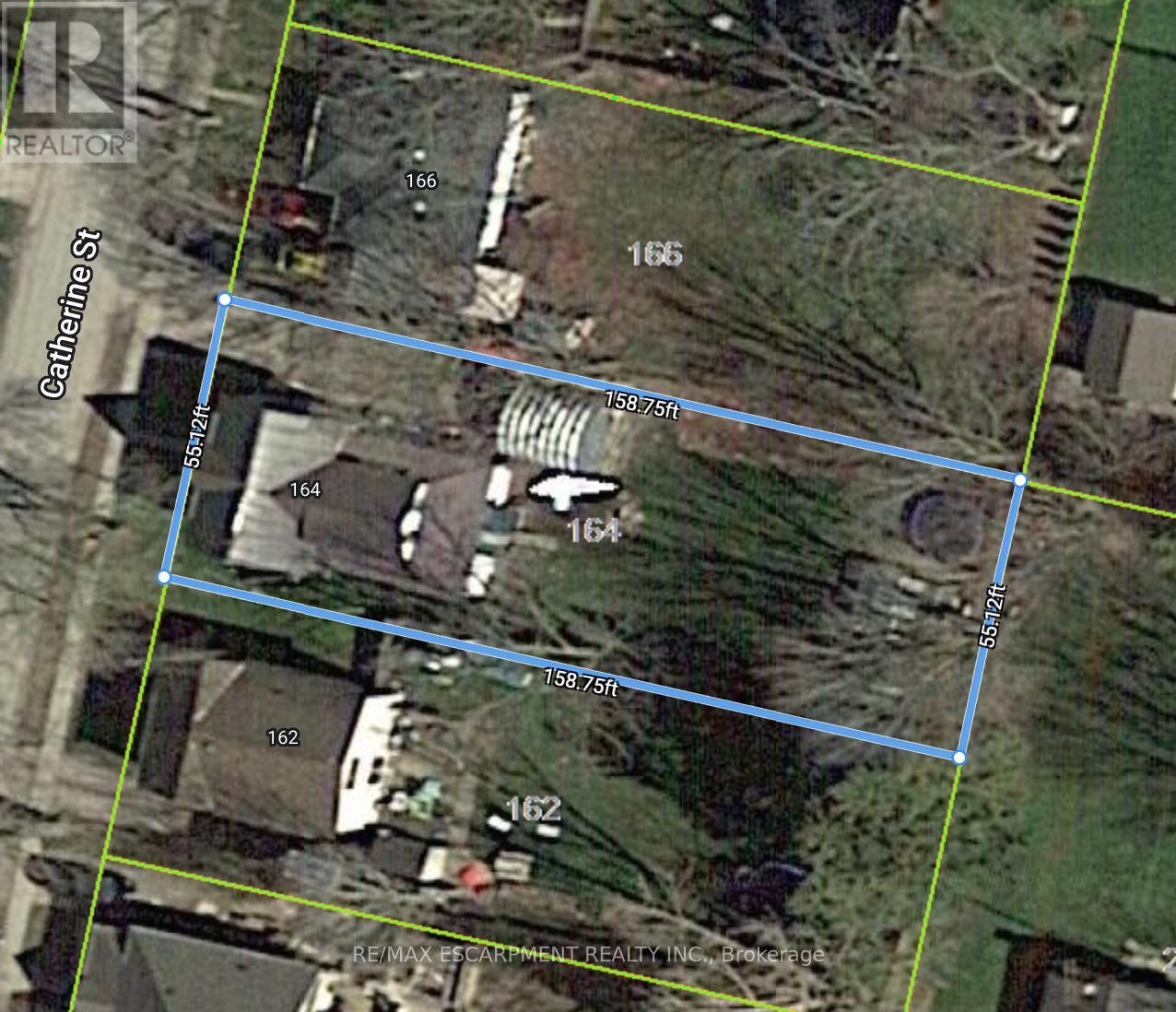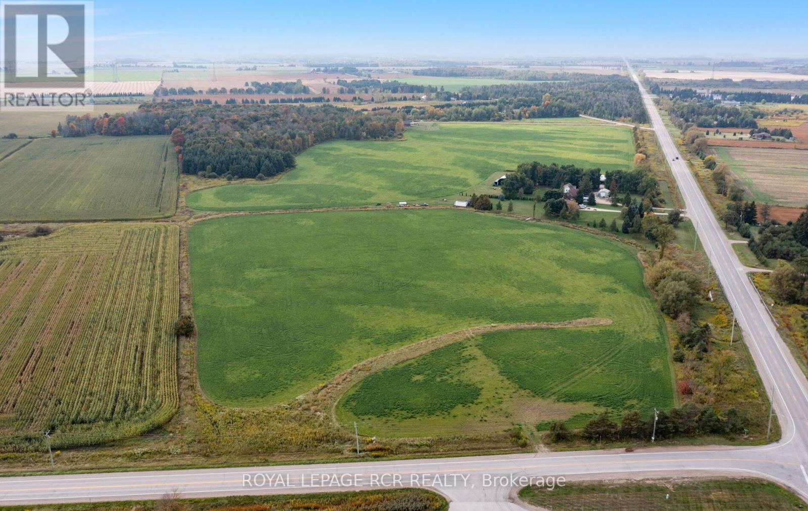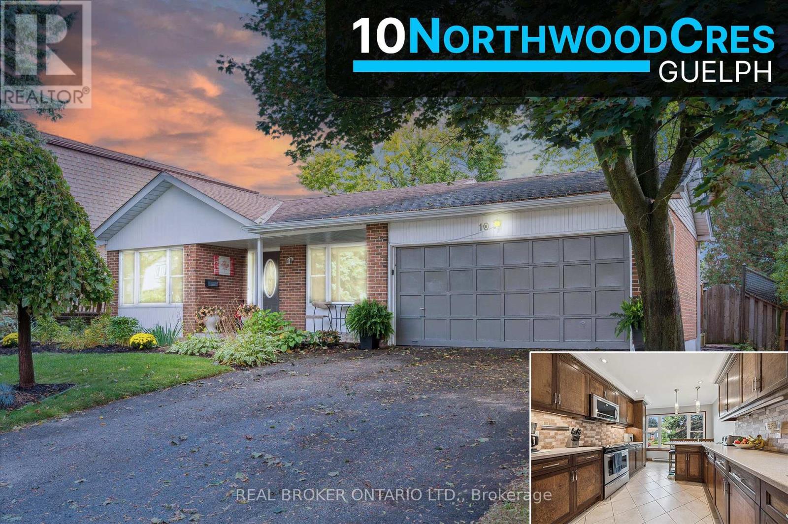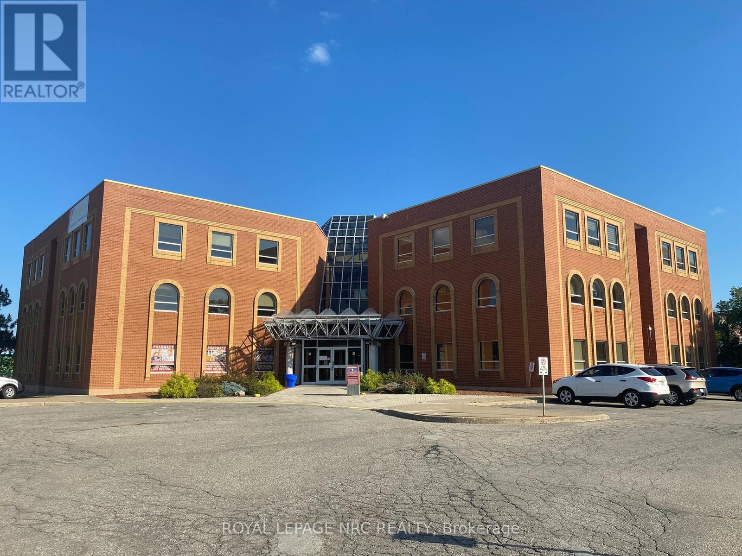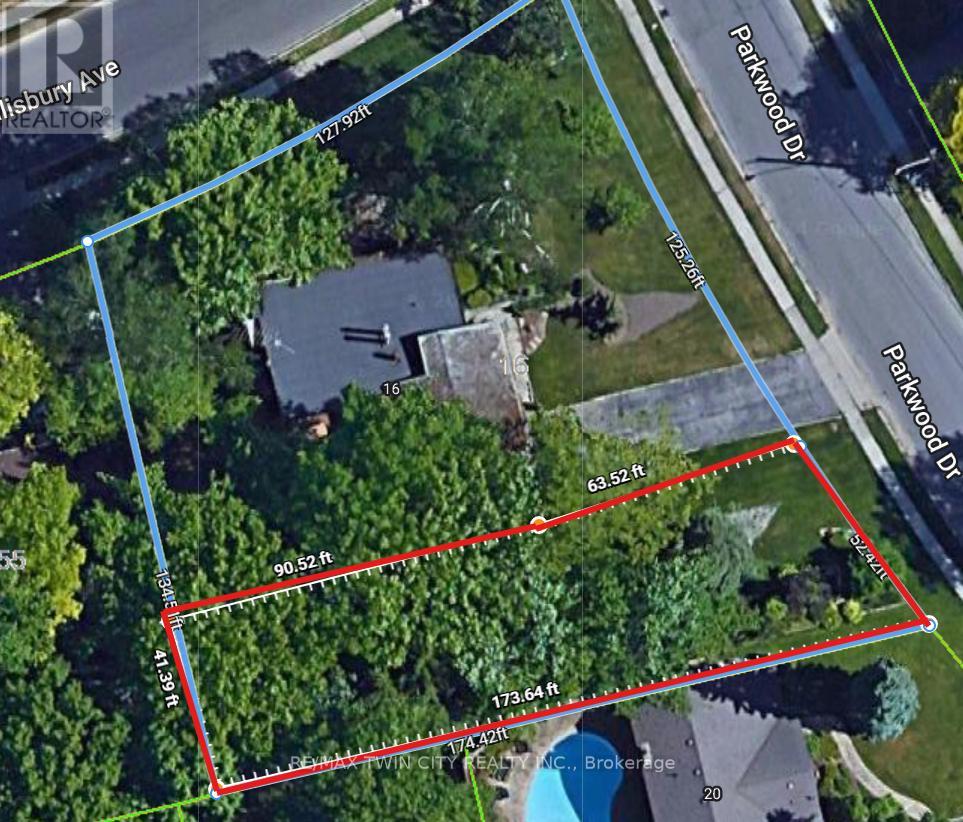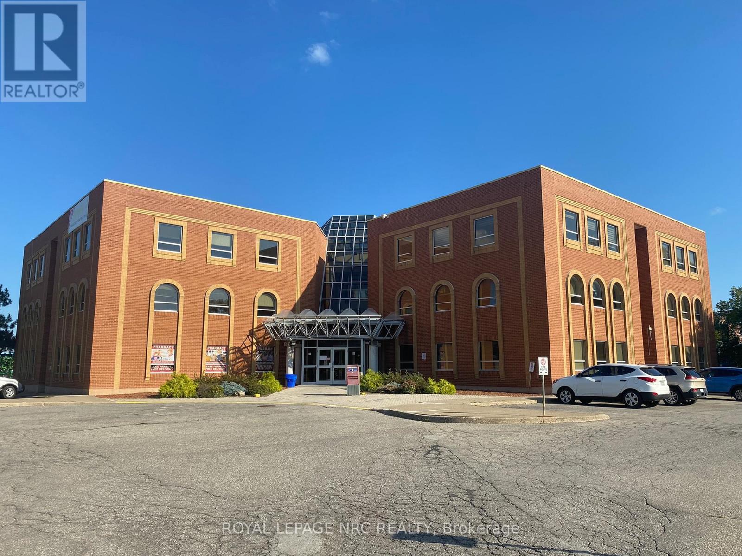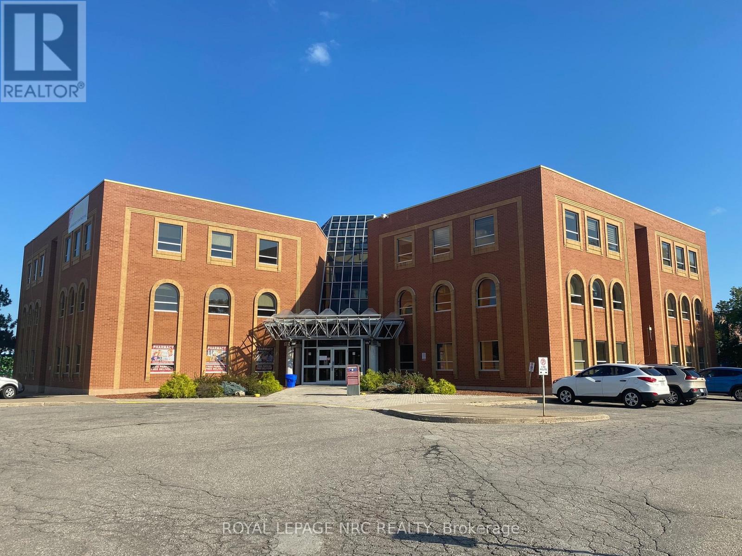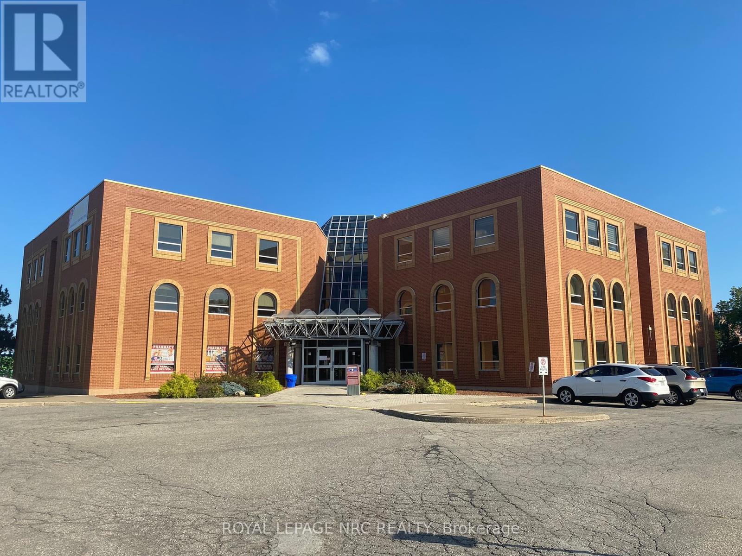6672 Highway 35 Highway
Kawartha Lakes, Ontario
Desirable waterfront property in the heart of Coboconk.Optimum visability! Phase 1 Environmental will be completed upon closing. (id:50886)
Royal LePage First Contact Realty
20 Ritchie Drive
Carling, Ontario
HERE IS YOUR OPPORTUNITY TO GROW IN THE NORTH! THESE M2 ZONED LOTS ARE BEING SOLD AS A BUNDLE AND THEY OFFER OVER 400 FEET OF FRONTAGE ON ALMOST 4 ACRES! Located in the PARRY SOUND AREA INDUSTRIAL PARK, allowing for development in multiple sectors. The lots are FULLY SERVICED with HYDRO, WATER, and SEWER at the lot line. The current owner has CLEARED the lots, so there is a blank canvas for you to begin building your vision. Located adjacent to the TRANS-CANADA HIGHWAY means easy access to Toronto or Sudbury and the rest of Canada. The progressive Town of Parry Sound is a short 15-min drive for added convenience. Located on the border of Northern Ontario, these lots qualify for some funding opportunities not available in more southern regions. Visit psaip.ca for all the information you need to make your business dream a reality! (id:50886)
Exp Realty
102 Maryward Crescent
Blue Mountains, Ontario
PEAKS RIDGE Premium Building Lot - Exceptional opportunity to build in the sought-after Peaks Ridge community. This spacious lot offers municipal water and sewer services and is ideally located just off Camperdown Road, adjacent to the renowned Georgian Bay Club. Surrounded by top-tier recreational amenities minutes to skiing, golf, Georgian Bay, Thornbury, and Craigleith. "The Ridge Estates" - A wonderful opportunity awaits someone with a vision to build a spectacular luxury custom home or weekend retreat just off Camperdown Rd in the Ridge Estates community. Situated between The Georgian Bay Club & The Georgian Peaks Ski Club with incredible Georgian Bay views and sitting directly at the base of the Niagara Escarpment, providing a serene backdrop and privacy, unsurpassed by any neighboring properties throughout the Camperdown community. This large premium sun drenched lot will support a substantial home and is fully serviced with water, sewer, and utility hookups available at the lot line. Located in the Town of the Blue Mountains and not subject to the Collingwood interim bylaw on building permits. Not part of common elements condo corp, so not subject to monthly fees like neighboring properties. Private & public ski and golf clubs at your doorstep, stone's throw to Village at Blue, Thornbury, restaurants, parks, Georgian Trail, golf, skiing, cycling, and all the amenities Georgian Bay has to offer. HST is in addition to the purchase price. (id:50886)
RE/MAX Premier Inc.
144 Wilson Street E
Hamilton, Ontario
This exceptional medical/office building is located in the prestigious town of Ancaster featuring a fully leased building utilizing 10,106 sqft of occupied space. Situated on a prime 196 ft x 296 ft pie-shaped lot adjacent Hamilton Golf & Country Club, this property offers unparalleled visibility and appeal. Zoned C3-674 General Commercial offering a variety of uses including Medical / Dental, Professional offices, Live -Work and is currently leased to a single tenant for occupational therapy services for an additional 5yr Term beginning Oct 1st 2025 offering a 5% Cap Rate to any prudent Investor. This rare offering combines a desirable location, high-quality tenancy, and zoning versatility, making it a highly attractive and stable investment opportunity. (id:50886)
RE/MAX Escarpment Realty Inc.
164 Catherine Street
North Middlesex, Ontario
Power of Sale! Prime residential lot in the heart of Parkhill with the seller willing to consider a Vendor Take-Back mortgage (VTB). Services are available at the road, with excellent potential to build a detached or semi-detached home. Located on a quiet street, this property combines small-town charm with modern convenience. Parkhill boasts schools, parks, conservation areas, trails, splash pad, community centre, and everyday amenities, all within minutes. Just 45 minutes to London and a short drive to Grand Bend's beaches. Rare opportunity for builders, investors, or end-users seeking affordable land with flexible financing options. (id:50886)
RE/MAX Escarpment Realty Inc.
Pt Lt20 Con 12
East Garafraxa, Ontario
Are you planning for the future? Look no further than this 10 acre parcel of land with two road frontages and located at the corner of County Road 109 and County Road 5 in East Garafraxa. The land is level and open and currently zoned for Residential. The property is across the road from existing commercial operations, including Home Hardware, Arthurs Fuel and card lock depot, Central Ontario FS grain handling facility, as well as agricultural operations. The location is just west of the traffic lights at the intersection of County Road 109 and Highway 25. See aerial photos attached to the listing (id:50886)
Royal LePage Rcr Realty
10 Northwood Crescent
Guelph, Ontario
Welcome to 10 Northwood Crescent, Guelph! This spacious 4-bedroom, 3-bath backsplit is tucked away on a quiet west-end crescent, close to shopping, schools, parks, and just steps from the West End Recreation Centre. Offering over 2,000 sq.ft. of finished living space across multiple levels, this home boasts a bright and flexible layout that's perfect for families. The redesigned kitchen features built-in appliances, abundant cabinetry, and plenty of counter space for both everyday living and entertaining. Spacious living areas are filled with natural light, while the freshly painted interior creates a true move-in ready feel. Recent updates (2025) include a new dishwasher, new bedroom windows, new ductwork, a high-efficiency gas forced-air furnace and AC, modern pot lighting, and disconnection of the old baseboards all providing improved comfort and efficiency. Upstairs you'll find three generous bedrooms, while the lower level offers additional living space, ideal for family gatherings, along with a bedroom complete with its own ensuite. Outside, the private backyard provides a peaceful retreat, perfect for summer relaxation. A double-car garage completes this fantastic package truly a well-designed family home in one of Guelphs most convenient neighbourhoods. (id:50886)
Real Broker Ontario Ltd.
208 - 180 Vine Street S
St. Catharines, Ontario
Unit 208 Leasable Area 1006 sq.ft . - Excellent Medical Property, with mix of medical disciplines (id:50886)
Royal LePage NRC Realty
18 Parkwood Drive
Cambridge, Ontario
Discover the perfect canvas for your dream home on this unique infill lot, like the home pictured here, nestled in the heart of a charming 1950s neighborhood in West Galt, Cambridge. This rare find offers a blend of modern convenience and timeless natural beauty, with mature trees. With a 52-foot frontage, 174 feet deep, and 42 feet wide at the rear, this lot provides ample space for a variety of home designs and landscaping possibilities. Utilities Ready: The property comes with an existing sewer connection at the property line, simplifying the building process. Only a block away from Highland Public School, which offers French Immersion programs. A block from Victoria Park, featuring tennis courts, a ball diamond, a playground, and walking trails. Community: Located in the desirable neighborhood of West Galt, this lot is surrounded by mid-century charm and modern amenities, making it an ideal location for families and individuals alike. Lots like this in West Galt are a rare opportunity. The combination of its size, mature trees, and proximity to schools and parks makes 18 Parkwood Drive an ideal spot to build a home tailored to your lifestyle. Enjoy the tranquility of a tree-covered lot while being a short walking distance away from the downtown core community and its amenities. (id:50886)
RE/MAX Twin City Realty Inc.
100 - 180 Vine Street S
St. Catharines, Ontario
Unit 100 Leasable Area 513 sq.ft . - Excellent Medical Property, with mix of medical disciplines (id:50886)
Royal LePage NRC Realty
105 - 180 Vine Street S
St. Catharines, Ontario
Unit 105 Leasable Area 928 sq.ft . - Excellent Medical Property, with mix of medical disciplines (id:50886)
Royal LePage NRC Realty
305 - 180 Vine Street S
St. Catharines, Ontario
Unit 305 Leasable Area 684 sq.ft . - Excellent Medical Property, with mix of medical disciplines (id:50886)
Royal LePage NRC Realty


