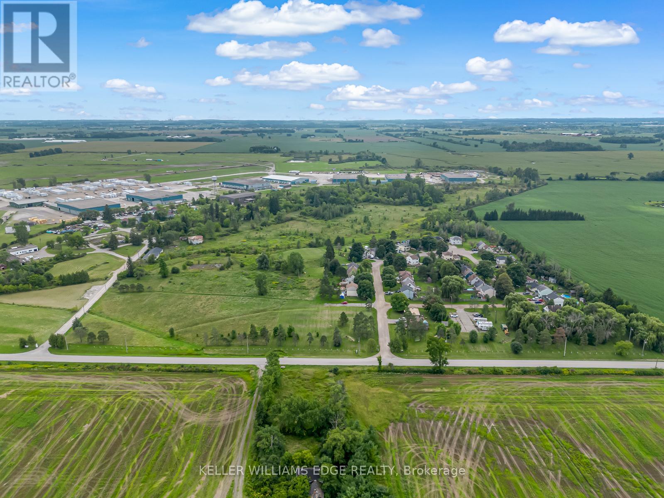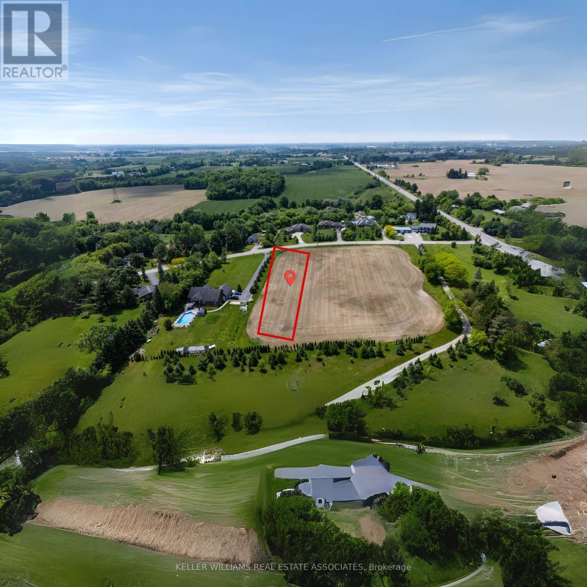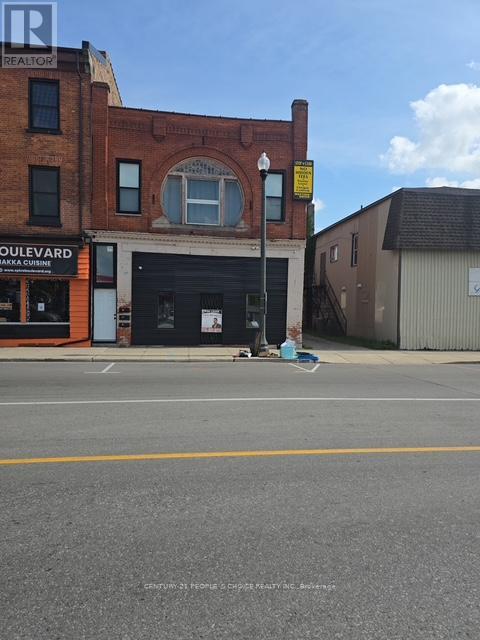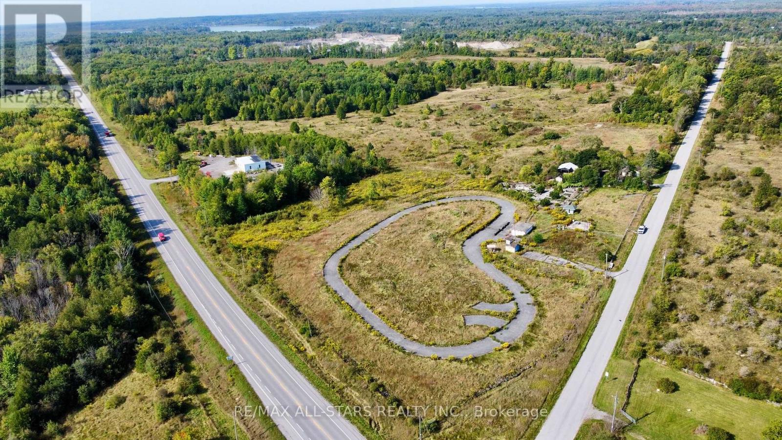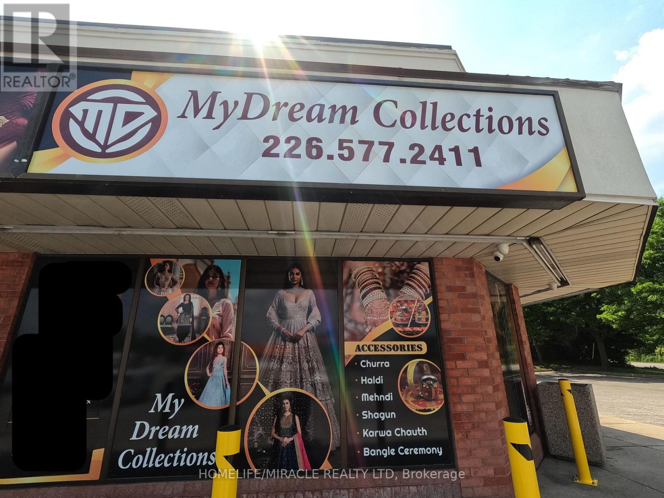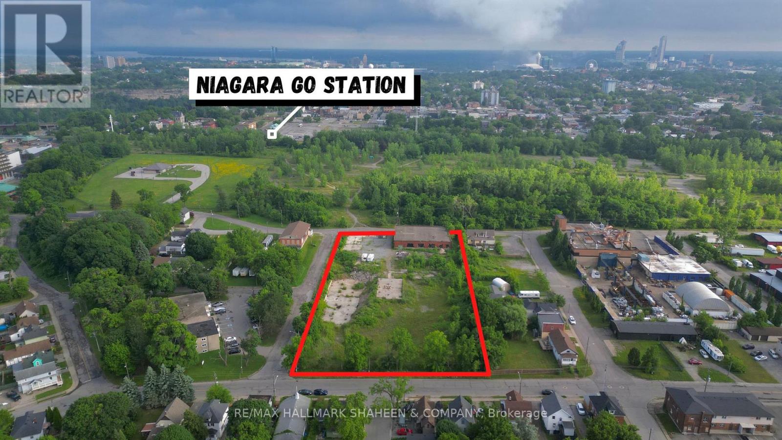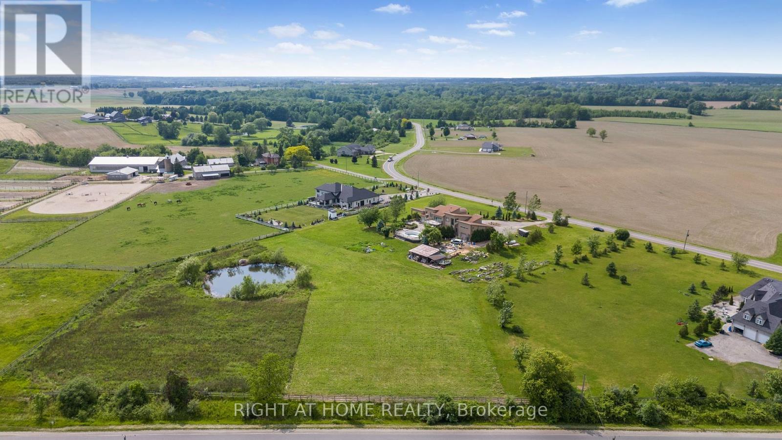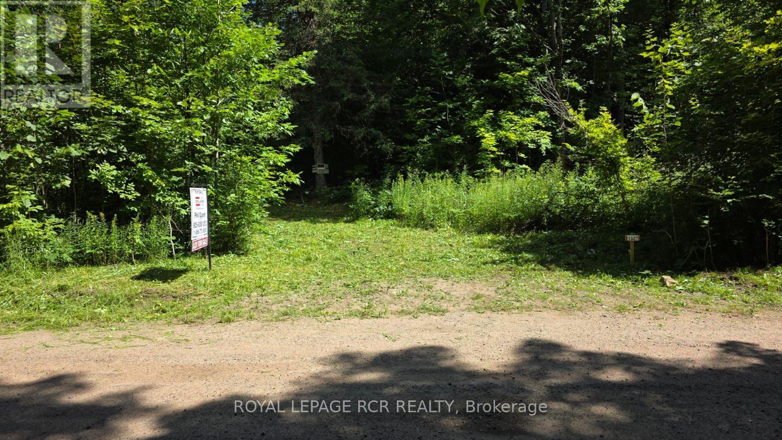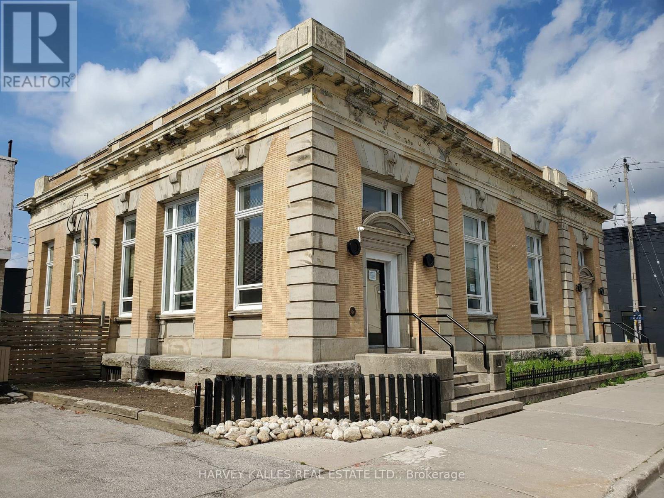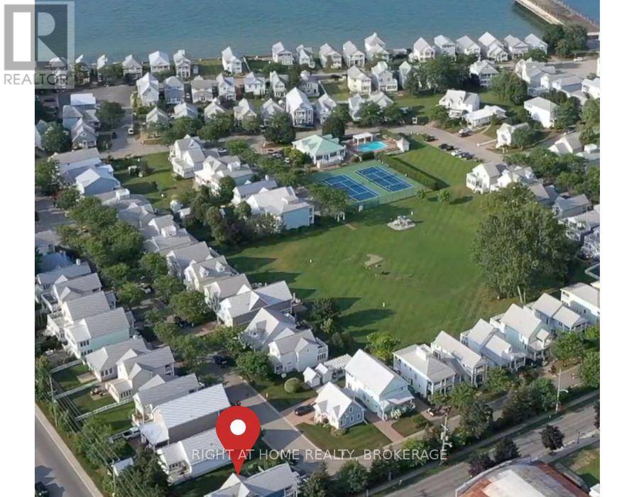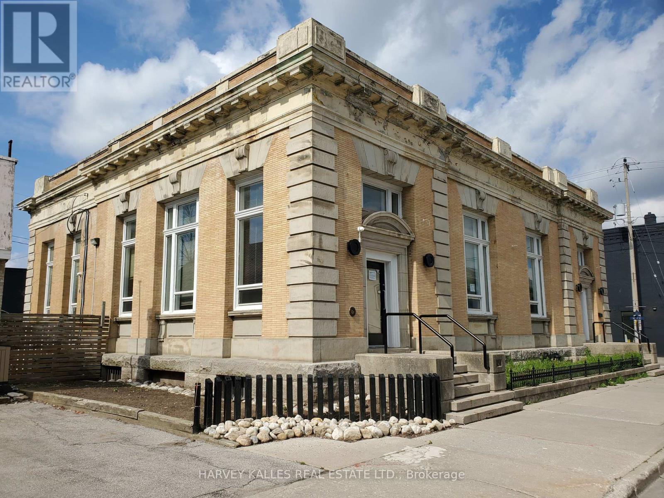274 Army Camp Road
Haldimand, Ontario
Incredible opportunity to own a 66-acre income-generating property with built-in upside. This unique parcel features 31 residential homes (8 rentals; all 31 homes on land leases), providing consistent, low-maintenance revenue. The site also includes three industrial buildings, with approx. 20,000 sq. ft. of currently vacant space. One building is vacant ideal for an owner-operator lease it out for additional income. One building of approximately 15,000 square feet currently has no active lease in place, offering flexibility for repositioning. Located in Haldimand County, this mixed-use property also boasts significant excess land on the industrial side perfect for outside storage, equipment, or future expansion. Whether you're looking to occupy, invest, or redevelop, this property offers diversified income streams, land value, and growth potential all for under $85/sq. ft. of built industrial space. This is a rare opportunity to own a large-scale asset with cash flow, control, and flexibility. (id:50886)
Keller Williams Edge Realty
12 River Road
Brant, Ontario
Build Your Dream Home on Nearly 1.4 Acres of Prime Country Living. Welcome to an exceptional opportunity just minutes outside of Brantfordthis 1.398-acre severed lot offers the perfect blank canvas for your custom-built dream home. Cleared and ready for development, the lot is surrounded by stunning estate homes, offering a peaceful, upscale rural setting with the convenience of city access. Whether you're envisioning a modern farmhouse, a classic bungalow, or a luxury retreat, this lot delivers the space, privacy, and location to make it a reality. (id:50886)
Royal LePage Real Estate Associates
4 - 692 Dundas Street S
Woodstock, Ontario
Pristine Commercial Space in 692 Dundas St Unit-4 1000 SFT available for lease, vibrant and heart of downtown Woodstock Highly desirable, busy location, high traffic, good exposer from Dundas st. is available for your business to move. Unleash your entrepreneur business plan for a successful venture. Unit is fronting to Dundas st. with approx. 1000 SFT, has total 4 parking spaces (2 at the street level Infront of the store, and 2 parking at the back of the property), Unit is fully open space, with one big storage space and one washroom at the back inside the unit. C5 zoning allows wide range of retail and commercial uses. Hydro and GAS are separately metered and Tenant is responsible for utilities (Hydro & GAS), Tenant is responsible for snow removal, cleaning and maintenance in front of the unit & Walkway.Total Rent is $2000/Month Net + Tenant is responsible for Utilities (GAS & Hydro). Tenant responsible for required business permits and obtain approval from city to run the planned business in the property. Tenant to obtain and 2 ML legal liability insurance before the lease is signed, covers damage to the leased premises for various types of damage, such as accidental fire, water damage, or other physical damage to the leased space. (id:50886)
Century 21 People's Choice Realty Inc.
228 Blanchards Road
Kawartha Lakes, Ontario
Excellent investment opportunity to own 73.29 acres (per MPAC) located at the corner of Portage Rd/ Blanchards Rd. High visibility location and an easy commute to surrounding towns, lakes and to the GTA. The land is zoned C3-2 allowing many different uses. Property was previously used as a Go karting Track, Dirt Bike Track, Mini Putt Track and More (id:50886)
RE/MAX All-Stars Realty Inc.
3 - 769 Southdale Road
London South, Ontario
Looking to quit your 9-5 job and becoming a own boss? Turnkey garments business for sale in a prime location and heavy foot traffic with high profit margins. This is a perfect opportunity for an owner-operator or investor looking to step into a profitable business with growth potential. Favorable lease terms and owner support during the transition make this a smooth and smart investment. (id:50886)
Homelife/miracle Realty Ltd
4415 Buttrey Street
Niagara Falls, Ontario
Exceptional industrial development opportunity situated in a growing commercial corridor. This site offers tremendous future potential in one of Canada's most dynamic border cities, just minutes to Whirlpool Bridge Border Crossing, offering seamless access to the U.S. market, Walking distance to Niagara Falls GO Station, a key regional transit hub supporting future intensification. Nearby world-renowned attractions include Great Wolf Lodge & Water Park, Whirlpool Golf Course, Downtown Niagara Falls. 2.455 Acres corner lot, currently zoned General/Light Industrial, located within the City of Niagara Falls Transit Station Secondary Plan, designed to foster a vibrant, mixed-use, transit-oriented district. The plan supports employment, light industrial, commercial, and higher-density development, positioning this site for significant long-term value. This rare land parcel is ideal for investors, developers, and industrial end-users seeking a foothold in a strategic intensification area just steps from transit, tourism, and international commerce. Offered "as-is, where-is" with "no representations or warranties" by the Seller. (id:50886)
RE/MAX Hallmark Shaheen & Company
Century 21 Atria Realty Inc.
241 Langford Church Road
Brant, Ontario
Approximately 1 full acre build lot with Rural Residential Zoning. Slightly irregular shape on the back end. Enjoy planning and building your dream rural home in the country. Property is large enough for detached garages. Surrounded by rolling estates and equestrian riders this lot allows you to build what you have been dreaming of while still being close enough to the city that you have access to all amenities. Quick access to the airport. This is a vacant lot zoned for residential building. Fiber Optic Cables are on lot. Will consider a VTB (id:50886)
Right At Home Realty
1527 Madill Road
Highlands East, Ontario
Beautiful 96 Acre Property With Rolling Topography With A Mix Of Mature Hardwood And Coniferous Trees And Some Wetlands. Glamor Lake Is Only 3 Km Away With A Public Beach, Boat Launch, Fishing And Watersports. Build Your Dream Home Or Country Retreat. Adjoining 200 Acre Property To The North Is Crown Land. There Is A Short 100 Ft Driveway Into The Property But Best To Just Walk In. There Are Numerous Suitable Building Sites. All Measurements Are Taken From Geowarehouse And Are Approximate. **Do Not Walk The Property Without Booking An Appointment Through Listing Broker.** (id:50886)
Royal LePage Rcr Realty
Es Niagara River Pky Es Parkway
Niagara-On-The-Lake, Ontario
A Rare Waterfront Vacant Lot on the lower Niagara River on the gorgeous Niagara Parkway, A truly exceptional opportunity, this beautiful building lot offers 210 feet of frontage on the majestic Niagara River. Enjoy breathtaking, unobstructed views of the international waterway, with tranquil sunrises, passing boats, and stunning natural surroundings at your doorstep. Nestled in a serene and prestigious Niagara-on-the-Lake location, this rarely available property combines privacy and unparalleled river frontage. Whether you envision a luxurious custom home or a peaceful retreat, this lot offers the perfect canvas for your dream waterfront lifestyle. Don't miss this rare public offering of riverfront properties of this caliber, which seldom come to market. (id:50886)
Royal LePage NRC Realty
C - 45 Peel Street
Norfolk, Ontario
Superb Classic Structure in the centre of Simcoe, next to City Hall square. Single high ceiling open concept space, suitable for office, medical/therapeutic services facility uses, retail uses, cafe uses, fitness/dance training, etc . Thriving Region Of Norfolk. Early 1900'S Former Central Post Office Building. Interior Professionally Redesigned. Approximately 765 Sq Ft Of Open Concept Work Area. Soaring High Ceiling Structure. Loads Of Natural Light. Classic Original Exterior. Newer Boiler System and Central Air System. Private Parking Lot For 10 cars. Handicap Access Entrance. $1800 per month includes TMI. Utilities extra. (id:50886)
Harvey Kalles Real Estate Ltd.
54 Nantuckett Road
Fort Erie, Ontario
They say timing is everything, and the time is now! This is your opportunity to build your very own custom beach house behind the gates of the sought-after Crystal Beach Tennis & Yacht Club. US investors, if you feel locked out of owning a piece of the Crystal Beach market, this is your chance. The non-Canadian buyers ban excludes vacant land (Repeal of Section 3(2)), meaning you can buy land and build a home. The buyer should verify with their lawyer prior to making an offer. This building lot measures 39.67 X 121.97 with a total of 4725 sq. ft. C2-276 zoning allows for 40% lot coverage. Visit the Town of Fort Erie website for more zoning and bylaw details. All builds are subject to CBTYC Architectural approval. Buyer to fulfil their due diligence regarding zoning, permits, locates and hookups of utilities. The lot also features mature towering pine trees, adding to the privacy and tranquillity. Across the street is the park entrance, which leads to the central amenities and beach. Amenities include an outdoor heated saltwater pool, tennis and pickleball courts, a clubhouse with a party room and gym, a park, and a playground. What are you waiting for? $446 monthly association fees include exclusive use of common elements, property management fees, visitor parking, home landscaping(grass cutting & front landscape bed maintenance) & road snow clearing (id:50886)
Right At Home Realty
45 Peel Street
Norfolk, Ontario
Superb Classic Structure in the centre of Simcoe, next to City Hall square. Ideal for medical/therapeutic services facility uses, retail uses, cafe uses, fitness/dance training, etc . Thriving Region Of Norfolk. Early 1900'S Former Central Post Office Building. Interior Professionally Redesigned. Approximately 8186 Sq Ft (plus mezzanine) Of Finished Office And Open Concept Work Areas. Soaring High Ceiling Structure With Picturesque Central Skylight & Exquisite 2nd Level Mezzanine Design. Loads Of Natural Light. High Ceiling Fully Functional Lower Level. Classic Original Exterior. Several Finished Private Offices & Various Open Concept Work Areas. Newer Boiler System and Central Air System. Private Parking Lot For 10 Cars. Handicap Access Entrance. $8500 per month includes TMI. Utilities extra. (id:50886)
Harvey Kalles Real Estate Ltd.

