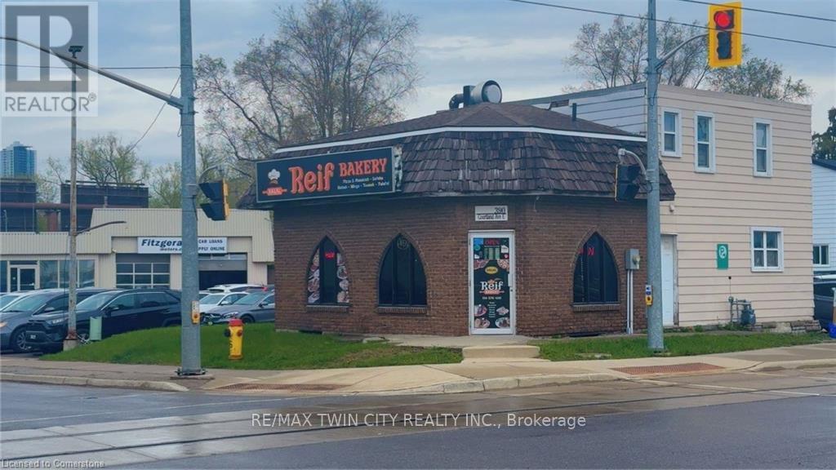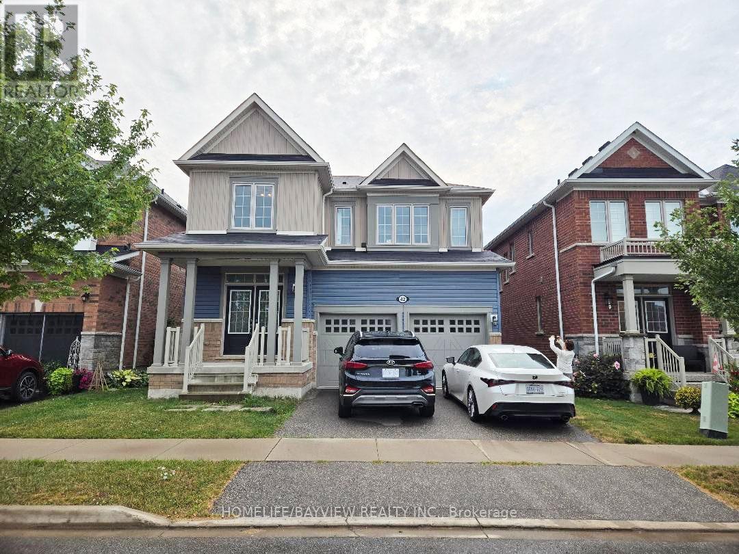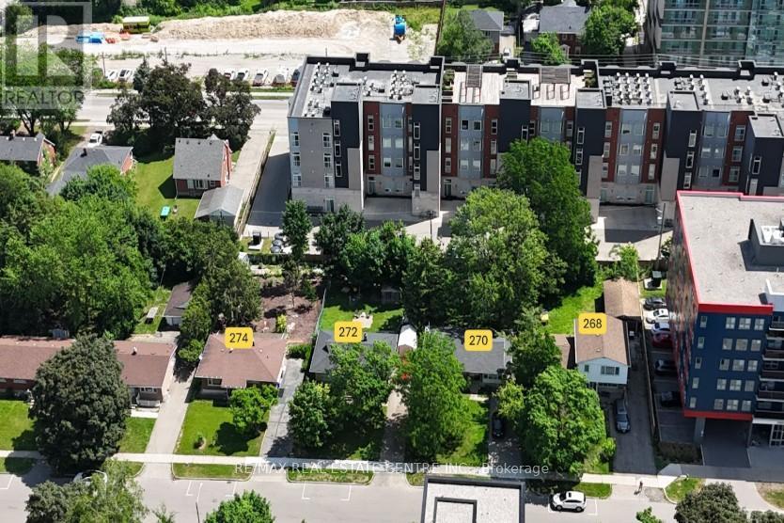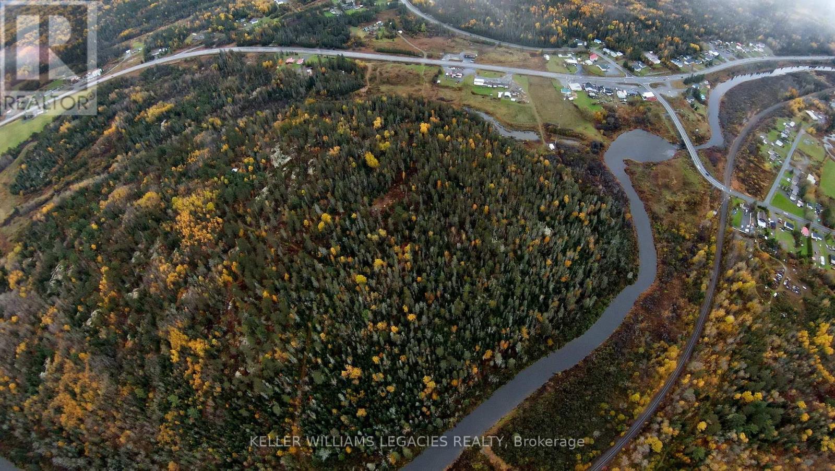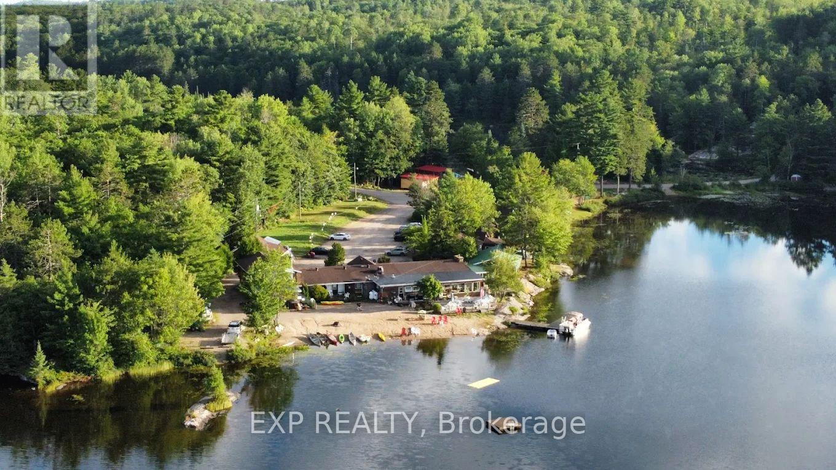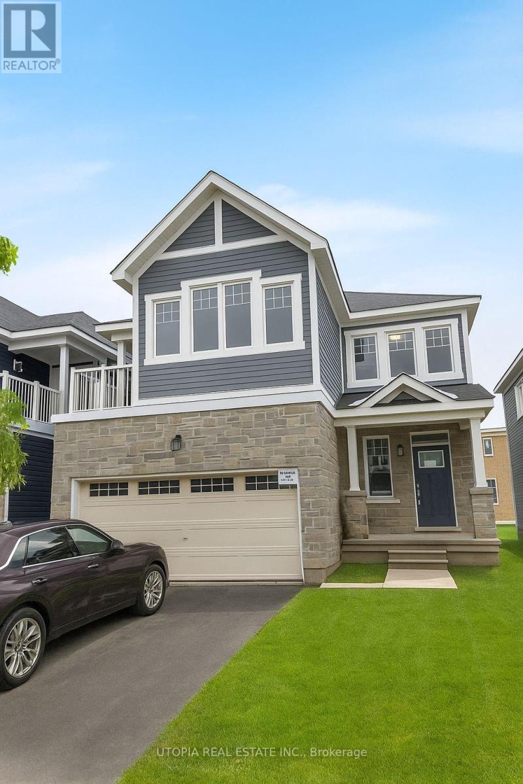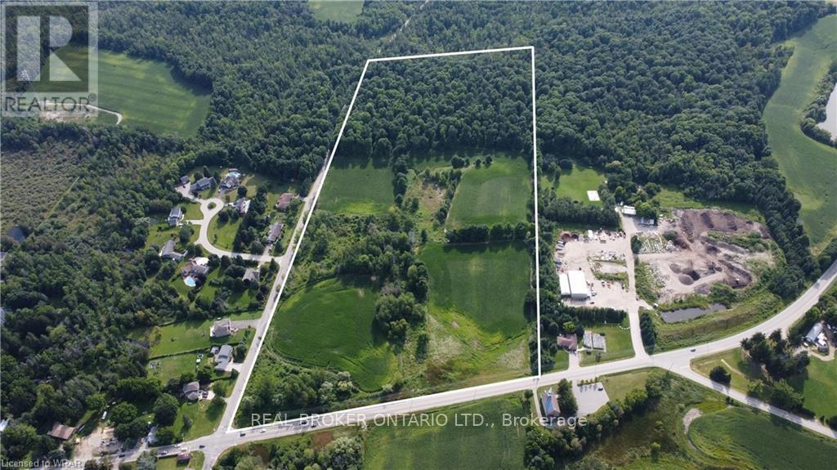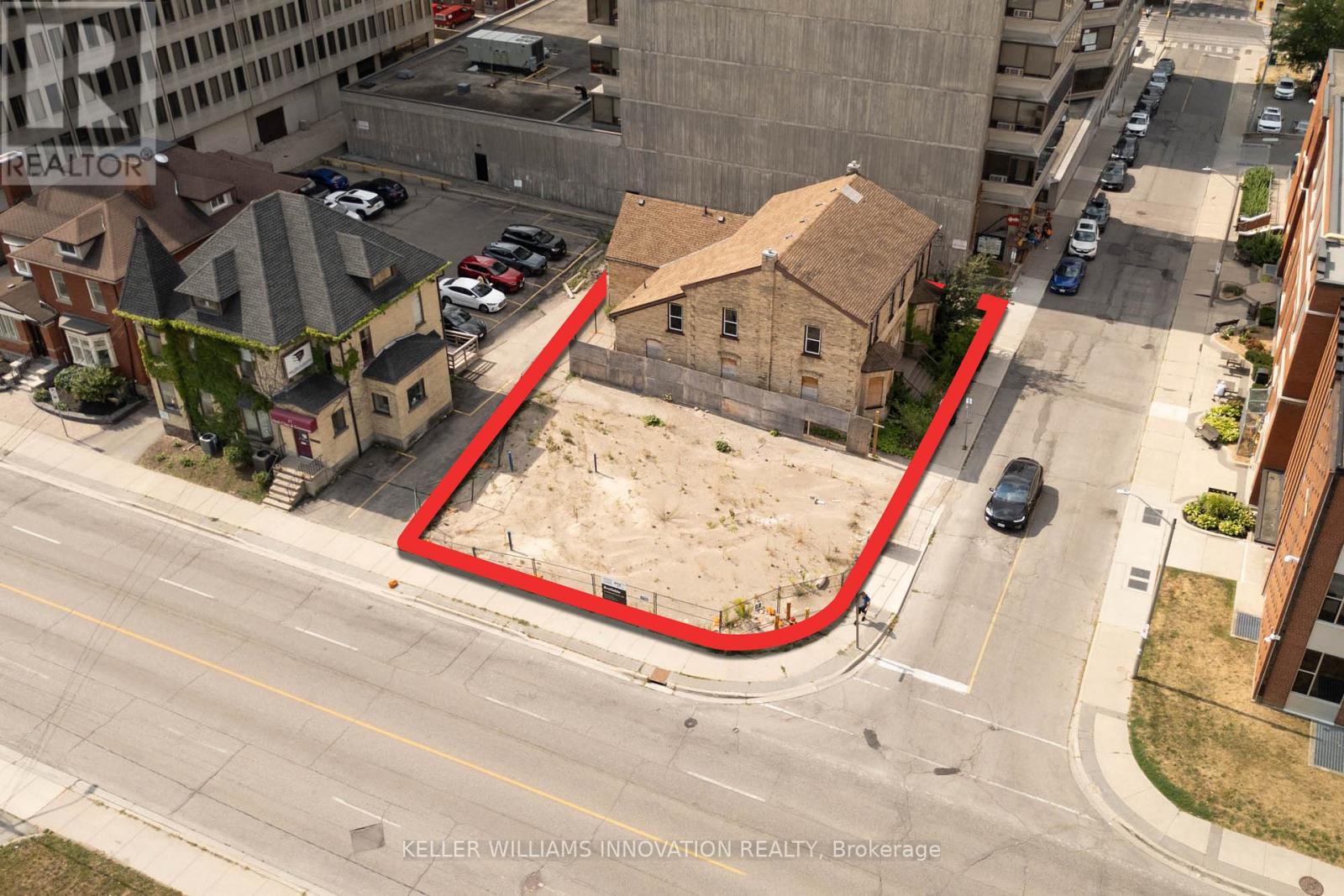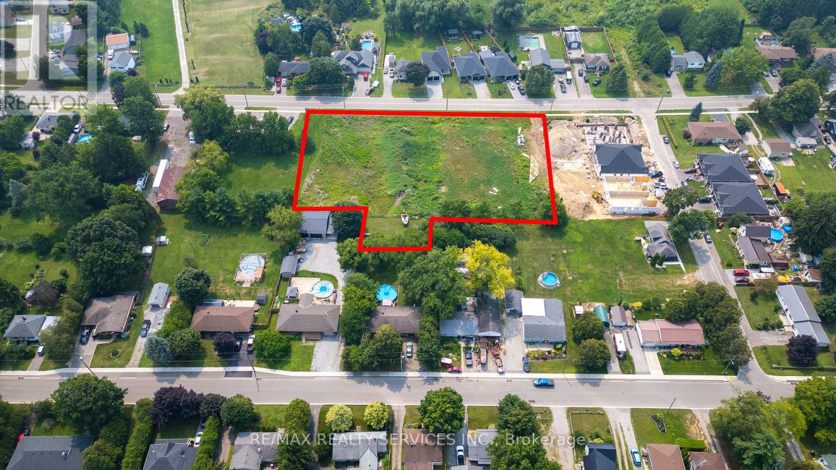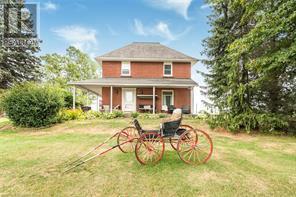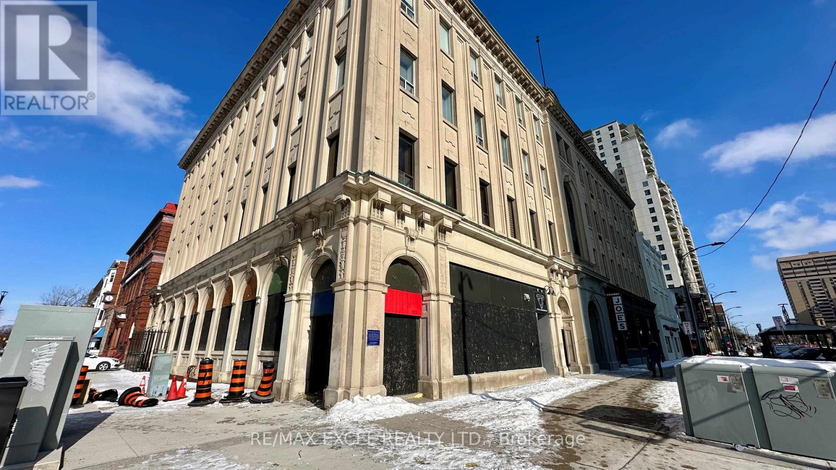390 Courtland Avenue E
Kitchener, Ontario
Step into opportunity with this landmark free-standing commercial building in the heart of Kitchener. Perfectly positioned on a high-visibility corner lot with nonstop traffic exposure, this property offers more than just space it offers presence. Featuring approx. 2,400 sq. ft. of functional space with Service Commercial (SC) zoning, its tailored for restaurants, retail, or professional services seeking prominence. The buildings prime corner exposure ensures maximum visibility, while its close proximity to downtown Kitchener, major transit lines, and Hwy 7/8 makes it accessible from every direction. Surrounded by growth, institutions, and established businesses, this property sits in one of the regions most dynamic commercial corridors. Whether youre expanding a thriving brand or launching your flagship location, no other property in the region combines location, exposure, and potential quite like this one. (id:50886)
RE/MAX Twin City Realty Inc.
42 Angela Crescent
Niagara-On-The-Lake, Ontario
Large house with walk out basement Well Build, large lot, open-concept Kitchen with Family room, connivence location. living spaces filled with natural light and modern finishes, The welcoming main floor features a spacious living room with a gas fireplace, Two individual bed room with Ensuite bathroom. an open-concept dining area with walkout access to the backyard, and a generous kitchen perfect for entertaining. A versatile main floor den provides the ideal space for a home office,, creative studio, or guest room. A convenient powder room at main floor. double-wide driveway with exposed aggregate edging, charming covered front porch, just minutes from historic downtown, Niagara Falls, Ravine Winery, scenic nature trails, and all the exceptional amenities this stunning region has to offer. (id:50886)
Homelife/bayview Realty Inc.
274 Sunview Street
Waterloo, Ontario
Well maintained house, value is in the land. To be sold with 268 & 270 & 272 Sunview. One of the last available development sites with AAA location to both universities. (id:50886)
RE/MAX Real Estate Centre Inc.
0 Highway 17
Markstay-Warren, Ontario
Your dream waterfront property awaits in Northern Ontario! Are you ready to build your dream home on a picturesque piece of land? Look no further! This rare waterfront gem in Northern Ontario, nestled between Sudbury and North Bay, offers unique opportunity. Beautiful tree lined 20 acres with East-West exposure provides both sunrises and sunsets. Fishing paradise: Enjoy your own private fishing haven right in your own backyard. Reel in the catch of the day whenever you please! Easy highway access: Commuting is a breeze with quick access to the highway. Experience the tranquility of rural living without sacrificing convenience.Serene and unspoiled: This quiet, low-turnover area is a hidden treasure. Imagine waking up to the soothing sounds of nature every day.Don't miss your chance to secure this vacant land and bring your dream home to life. Create lasting memories of serenity in this beautiful Northern Ontario retreat.*HST is in addition to the price***Development charges are not paid** (id:50886)
Keller Williams Legacies Realty
202 Spectacle Lake Road
Madawaska Valley, Ontario
A Rare Four-Season Opportunity on Spectacle Lake This beautiful, well-established resort offers the perfect blend of natural beauty, recreational amenities, and income potential. Featuring 9 charming waterfront cottages, 6 comfortable main lodge rooms, and a spacious owners suite with panoramic lake views, the property is designed for both hospitality and lifestyle.The licensed restaurant and bar seats 120 indoors, with an additional 48 guests accommodated on the lakefront patio ideal for weddings, events, and year-round dining. A modern, fully equipped commercial kitchen ensures smooth operations and supports future growth in both on-site and catered service.Set on over 700 feet of pristine lakefront with a soft sandy beach, the resort also offers direct access to 50 km of scenic trails for hiking, biking, snowmobiling, and cross-country skiing. Guests can enjoy swimming, fishing, paddling, and spectacular sunsets right from the shore.This property is not only a thriving hospitality business but also an exciting growth and redevelopment opportunity whether expanding operations, enhancing event offerings, or transforming it into an exclusive private retreat or family compound.Located within easy reach of major highways and regional attractions, this turnkey operation is ready for its next chapter under visionary new ownership. (id:50886)
Exp Realty
0 Little Baseline Road
Lakeshore, Ontario
Potential Future Development Opportunity. Approximately 73 acres of land, as per GeoWarehouse, designated as Urban Reserve in the Official Plan. This property offers significant potential for residential, commercial, or employment-related development. The site features 1,848 feet of frontage on Little Baseline Road and a depth of approximately 1,618 feet, with 2207 feet back. Municipal services are available either at the lot line or nearby, enhancing development feasibility. Strategically located in an area surrounded by established residential and industrial developments, the property is situated just down the road from the new High-Tech Industrial Park, Offering excellent proximity to future growth. (id:50886)
Grace Canada Realty Inc.
110 Hackamore Crescent
Ottawa, Ontario
Welcome to this stunning 4-bed, 3-bath detached home in the sought-after Fox Run community, built in 2023 with over thousands in premium upgrades. Featuring a chef's kitchen perfect for entertaining. This home blends luxury and functionality. Open-concept layout, fireplace, smooth ceilings, and upgraded hardwood and tile throughout. The spa-inspired ensuite offers a truly luxury experience. The fully finished basement offers plenty of space for enjoyment. Complete with an insulated garage and modern finishes throughout. Steps to parks, schools, and trails, this is your dream home! (id:50886)
Utopia Real Estate Inc.
N/a Erbsville Road
Waterloo, Ontario
Prime opportunity awaits at the intersection of Erbsville Road and Conservation Blvd in Waterloo! The expansive 38+ acres offers a rare chance to invest in a thriving area just minutes from Highway 85, Conestoga Mall, Ira Needles, and the bustling Boardwalk shopping plaza. Boasting an impressive 1,965 feet of frontage on Conservation Blvd and 878 feet frontage on Erbsville Road. The majority of the land is zoned FD (Future Determination), giving you the flexibility to shape its future. The property features a lightly wooded area at the back, with easy walkability. City water and sewer services just 400 meters away and multiple new residential developments nearby, this land is perfectly positioned for future growth. Don't miss out on this extraordinary investment opportunity in one of Waterloo's most desirable locations. Photographed property boundaries are approximate (id:50886)
Real Broker Ontario Ltd.
21 Weber Street W
Kitchener, Ontario
Downtown Kitchener High-Rise Development Site! Approved site plan in place for a 27-storey, turn-key multi-residential tower offering approximately 170,000 sq. ft. of gross floor area!! The design features 206 apartment units, a guest suite and roughly 10,000 sq. ft. of street-level commercial space! (id:50886)
Keller Williams Innovation Realty
Pt Lt 1 Mechanic Street
Norfolk, Ontario
2+ Acre Development Site Nearly Shovel Ready in Waterford, ON Excellent opportunity for builders and developers. This 2+ acre property has site plan approval for 18-22 townhomes. All hydro and utility approvals are in place. Located in the heart of Waterford, a growing town with strong demand for new housing, this site is ideal for a residential project ready to move forward. Waterford offers small-town charm with excellent amenities including local shopping, restaurants, golf courses, and scenic hiking and biking trails. Its also home to a vibrant arts scene with live music and theatre, and is just 15 minutes from Lake Erie, offering beaches, boating, and fishing. A family-friendly and thriving community, Waterford attracts both end-users and investors alike. This is a prime opportunity for a builder to step in and develop a highly marketable project in a desirable location. (VTB available for qualified buyers.) (id:50886)
RE/MAX Realty Services Inc.
1590 Middleton North Walsingham Road
Norfolk, Ontario
Currently operating as a successful Airbnb/ short-term rental, the property generates approximately an annual income of $100,000+, offering a fantastic investment opportunity for those looking to generate revenue while enjoying country living. Welcome to the lifestyle you wont need a vacation from. 3 Acres plus of Land .This charming, self-sufficient hobby farm offers the perfect balance of peace, purpose, and play, just minutes from amenities, hospitals, and Ontario's largest beach. Begin your day with breathtaking, picturesque views right from the walkout patio of your master bedroom just one of many luxuries this thoughtfully enhanced property provides. A brand-new privacy fence surrounds the backyard oasis, featuring a stunning in-ground heated pool (20 x 40 ), perfect for relaxing or entertaining. Square footage and Room size approximately. (id:50886)
RE/MAX Escarpment Realty Inc.
272 Dundas Street E
London East, Ontario
This property boasts 3,854 square feet of prime retail space on the main floor, along with an additional 3,830 square feet in the basement. It occupies a strategic location in Downtown London at the bustling corner of Wellington and Dundas Streets. Surrounded by prominent downtown office towers, this site guarantees substantial foot traffic, making it highly suitable for a diverse range of commercial ventures. Previously, it successfully housed Mac's/Circle K and Subway, demonstrating its capacity for high-demand businesses. Additionally, its location along the forthcoming bus rapid transit line enhances its appeal, positioning it as an outstanding opportunity for both owner-operators and savvy investors ready to capitalize on this high-potential asset. (id:50886)
RE/MAX Excel Realty Ltd.

