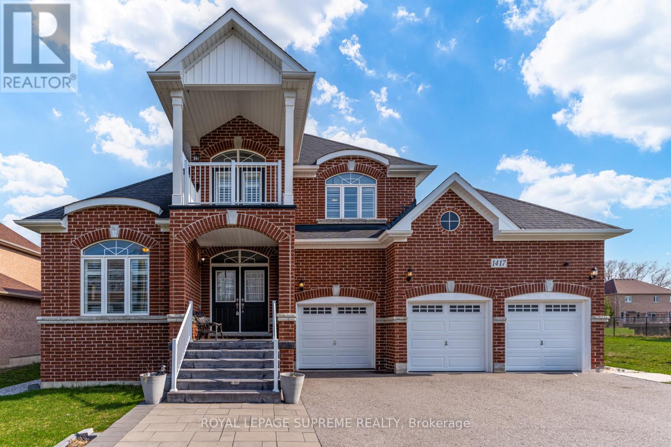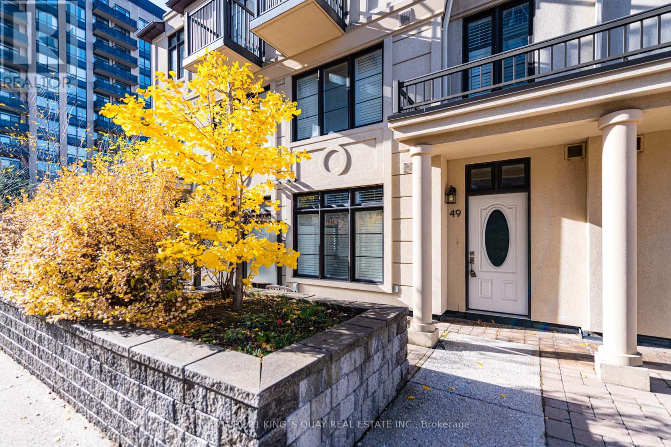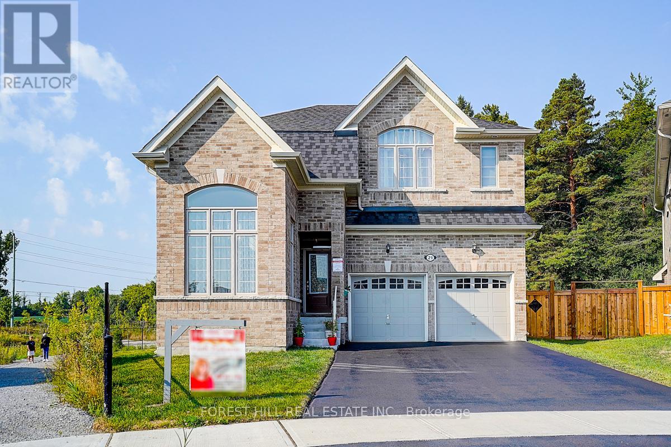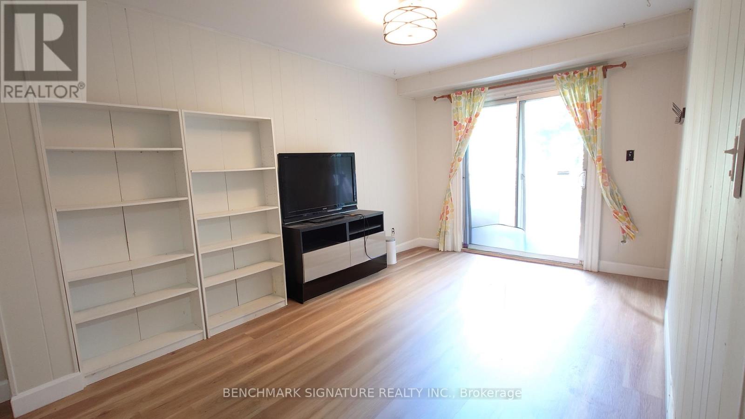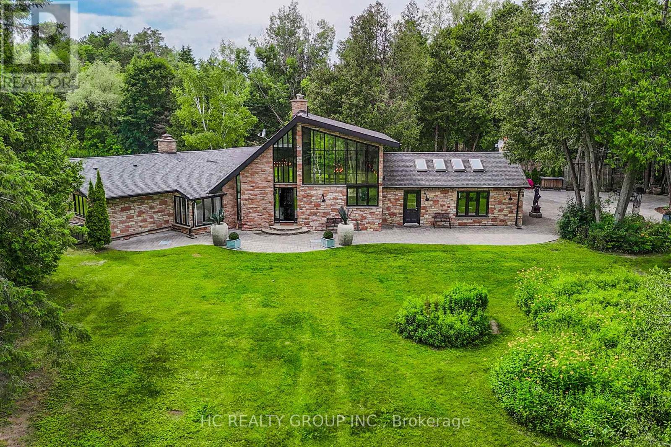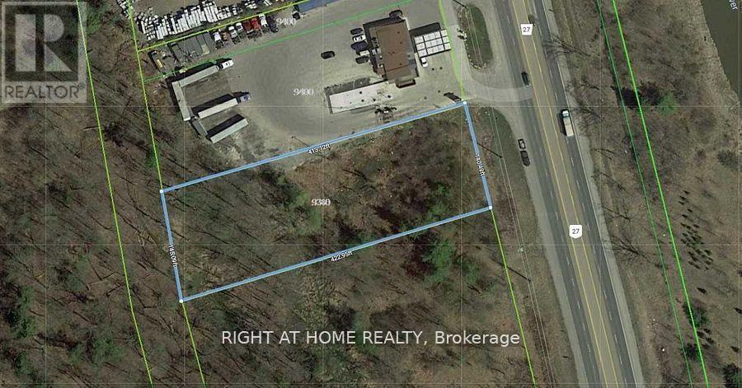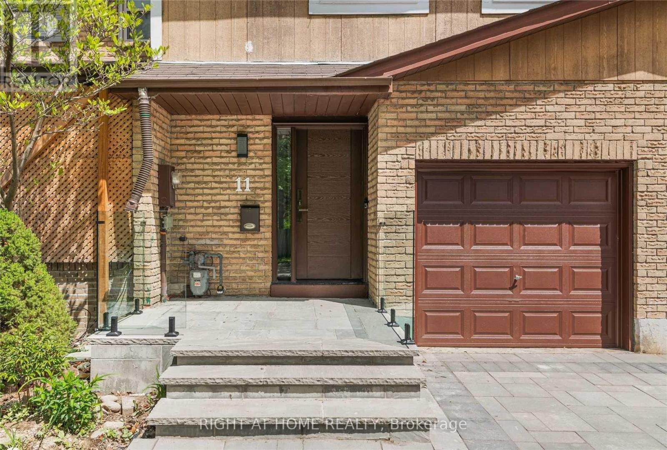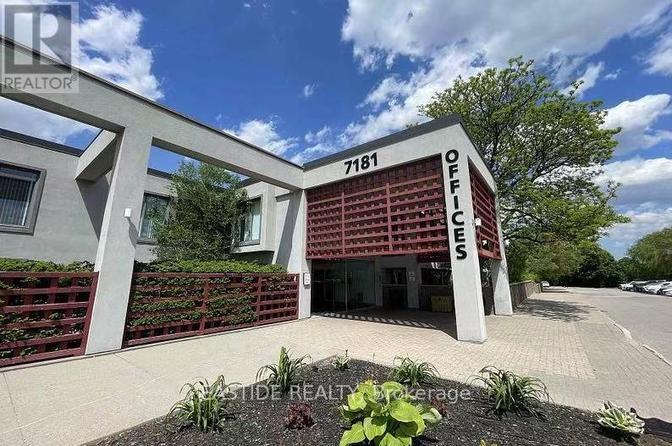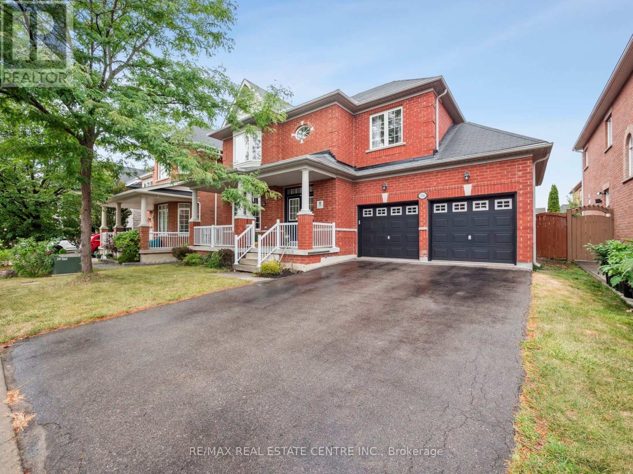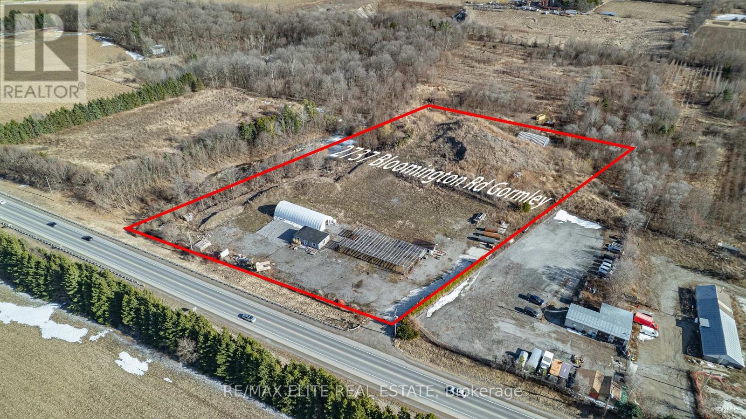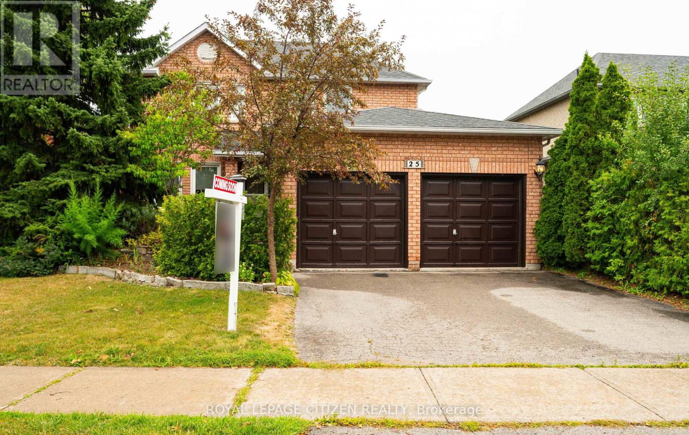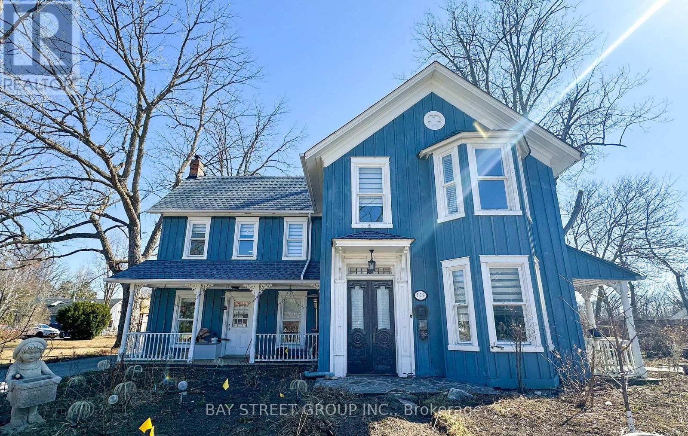1417 Gilford Road
Innisfil, Ontario
Here is your chance to own a stunning bungaloft-style home located in the tranquil Gilford, Ontario. This 5-bedroom, 3-bathroom residence offers over 3,000 sq. ft. of living space on a generous size lot. Built in 2016, the home boasts modern upgrades and a spacious layout, making it ideal for families or those seeking a serene retreat near Lake Simcoe. The loft area on the second floor could be made into additional bedrooms. The basement has been roughed in for an in-law suite with bathrooms and a kitchen, with a separate entrance. Come enjoy life in Gilford, peaceful lakeside community within Innisfil, Ontario, situated on the western shore of Lake Simcoe. Located approx 1 hour north of Toronto, Gilford is accessible via Highway 400 and is only a short drive to the towns of Bradford, Alcona, and Barrie. (id:50886)
Royal LePage Supreme Realty
49 - 7 Brighton Place
Vaughan, Ontario
3Beds+3Baths Townhome In Prestigious Crestwood W/Access To Nearby Posh Condo Amenities Including Indoor Pool, Gym, Library,Sauna. 9Ft Ceiling On Main And 3rd Flr, Hardwood Flr Through-Out, Master Suite On Separate Lvl W/ 5 Pc Ensuite, Juliet Balcony & CaliforniaShutters, Skylight On The 3rd Flr, Bright East Views, Direct Access From Bsmt To Parking, Steps To Ttc, Malls, York U & Shops. (id:50886)
Century 21 King's Quay Real Estate Inc.
21 Dorothy Caine Crescent Ne
Georgina, Ontario
Welcome to the 2 years old Luxury, Beautiful, Very Bright 4-Bedrooms, 4- Washrooms Home by Ballymore Homes. More than 150 K in the Upgrades on the Premium Lot,10 Ft. ceiling on the First Floor and 9 Ft. Ceiling on the Second Floor. Ravine Unobstructed View. Conservation Area, Premium Lot. An upgraded Kitchen with High end cabinets and Butler's Pantry and Upgraded Ceramic 60X60 tiles Floor. Premium Ravine Lot. Upgraded Hardwood Floor throughout the House ,Pot lights in the Kitchen and Breakfast area. Laundry on the Second Floor. Very Close to Lake Simcoe, grocery stores, Shopping centres,404 Hwy (id:50886)
Forest Hill Real Estate Inc.
Bsmt - 172 Simonston Boulevard
Markham, Ontario
WALKOUT BASEMENT ONLY - Spacious 2+2-bedroom, 1.5-bathroom basement available for rent at 172 Simonston Blvd in Markham. This well-maintained unit features a private entrance, a full kitchen, and comfortable living space, making it ideal for families, students, or professionals. Newly flooring, conveniently located near schools, parks, supermarkets, and public transit, with easy access to Highway 404 and 407, this home offers both comfort and accessibility in a quiet, family-friendly neighborhood. Separate entrance walk-out basement. 2 Tandem parking (driveway front + back) (id:50886)
Benchmark Signature Realty Inc.
7779 Concession 2
Uxbridge, Ontario
Imagine Relaxing By A Tranquil Pond At Sunset, Surrounded By A Lush Forest That Transforms With The Seasons From Vibrant Greens And Blues In Spring And Summer, To Fiery Reds And Golds In Autumn, And A Stunning Palette Of White And Blue In Winter. This European-Inspired 3-Bedroom Bungalow Offers Over 3,300 Sq. Ft. Of Living Space On A Private 20-Acre Wooded Lot, Located Just 30 Minutes From Downtown Markham. A Gated, Tree-Lined Driveway Welcomes You To The Home, Featuring A Spacious Layout That Combines Modern Comfort With Timeless Style. Expansive Picture Windows Fill The Interiors With Natural Light, While Paneled Ceilings Enhance The Elegant, Resort-Like Ambiance. The Property Features A 2-Acre Pond, Charming Gazebo, And A 2,500 Sq. Ft. Stone Patio, Providing Exceptional Outdoor Living And Entertaining Spaces. A Detached 3-Car Garage With Loft Storage And A Private 30-Minute Forest Walking Trail With Boardwalk. A True Masterpiece Of Natural Beauty And Architectural Grace This One-Of-A-Kind Property Offers An Unparalleled Year-Round Luxury Lifestyle. (id:50886)
Hc Realty Group Inc.
11 Michael Drive
Richmond Hill, Ontario
North Richvale Gem!! Fully Renovated Townhome Backing onto Ravine. Welcome to this beautifully upgraded 3-bedroom townhouse, fully renovated from top to bottom with elegant finishes and golden accents throughout. Nestled on a quiet street in the highly sought-after North Richvale community, this home backs onto a tranquil ravine, offering both privacy and scenic views. Enjoy a brand new gas cooktop stove, built-in microwave & oven, and striking oak stairs with iron pickets. The primary bedroom boasts a custom-built closet and a luxurious 3-piece ensuite with glass shower.The finished walkout basement features a cozy wood-burning fireplace, leading to a multi-level deck overlooking the lush backyard oasis ideal for entertaining or relaxation.This rare find combines modern upgrades, timeless charm, and an unbeatable North Richvale location. Don't miss your chance to call it home! (id:50886)
Right At Home Realty
234 - 7181 Woodbine Avenue
Markham, Ontario
Nicely finished office with one big reception area in front and 2 small offices back , suited in a building with newly renovated modern washrooms. Second floor walk-up suite for easy, quick and efficient access. Plenty of free parking on-site. Net rent to escalate each year. (id:50886)
Eastide Realty
236 St Urbain Drive
Vaughan, Ontario
Welcome to 236 St Urbain Dr An Incredible 4-Bedroom Beauty in the Heart of Vellore Village, Vaughans Most Sought-After Community! Set on a premium lot, this home offers fantastic curb appeal with a landscaped yard, oversized porch, double-door entry, 2-car garage, and plenty of parking. Step inside to a grand entry with soaring 2-storey ceilings and an open view of the formal living and dining areas, featuring upscale pillars, crown moulding, a bay window, and coffered ceiling. Perfect for entertaining and family gatherings! The upgraded eat-in kitchen boasts granite counters, stainless steel appliances (including gas stove), loads of counter & cupboard space, breakfast area with island, and walkout to the deck and fenced yard. Gleaming hardwood floors and sun-filled windows flow throughout. A cozy family room with gas fireplace overlooks the backyard, while a powder room and laundry with garage access complete the main floor. A stunning hardwood staircase with iron details leads to 4 large bedrooms. The primary suite features a walk-in closet and spa-like ensuite with soaker tub, double-sink vanity, and separate shower. The second bedroom also has its own ensuite, while 2 more bedrooms share a family bath. Essentially, this home offers 2 primary suites and 3 full bathrooms upstairs! No carpeting throughout. The unfinished basement provides endless potential for a home theatre, gym, playroom, or in-law suite. Located in a prime neighbourhood close to schools, parks, Vaughan Mills, transit, Hwy 400/407, shops, and more. This solid, spacious home blends comfort, convenience, and upscale flair ideal for growing or extended families. Welcome home! (id:50886)
RE/MAX Real Estate Centre Inc.
2737 Bloomington Road
Whitchurch-Stouffville, Ontario
Rare 5.891-acre land parcel (zoned ENV & ORM-L) with 454 feet of prime frontage along Bloomington Rd and legal non-conforming use as a Garden Supply Establishment, formerly operating as a Landscape & Garden Center. This high-visibility Stouffville property offers a turnkey opportunity for horticultural businesses, investors, or developers. With its expansive frontage, strategic location near Highway 404, and growing GTA demand, the site is ideal for continued garden retail, storage, or long-term holding subject to zoning verification. Don't miss this unique blend of road exposure, flexibility, and development potential. (id:50886)
RE/MAX Elite Real Estate
25 Grampian Avenue
Vaughan, Ontario
Welcome to your very own stand alone sanctuary where privacy, comfort and space meet. This is located in one of the Maple's most desirable neighborhoods. Here you will find: cozy living room to snuggle near a fireplace. Large dining room to enjoy family dinners. Comfortable kitchen with breakfast area overlooking garden. Upstairs - 3 spacious bedrooms. Enjoy a relaxing jacuzzi bath - (Primary Bedroom ensuite), large basement family room with its own fireplace, laundry room - upper and lower cabinets with L shape counter, cold storage, workshop and lots of storage. Yummy fruit trees in the backyard. This home is more than just a house, its a place where your story begins. Windows, roof, furnace, AC and almost all of the appliances have been changed within the last 10-12 years. House is being sold as is. (id:50886)
Royal LePage Citizen Realty
109 Main Unionville Street
Markham, Ontario
Heritage Treasure In Historic Unionville (Circa 1880) Designated Heritage Property Set On A Premium 100' X 341' Irregular Ravine Lot, Beautifully Renovated To Combine 19th-Century Charm With Modern Comfort. Four Entrances On The Main Floor Provide Unique Flow And Versatility, Crown Molding, 2 Fireplaces, and Expansive Windows. Main Floor Offers 3 Rooms Can Serve As Bedrooms/Offices/Family Room, 2 Washrooms Designed For Elderly and Accessibility. Spacious Living And Dining Rooms, And A Large Modern Kitchen, Cathedral Ceiling, Stunning Floor-to-Ceiling Stone Fireplace. Second Floor Primary Suite Offers A 4-Piece Ensuite And Walk-In Closet. Second Floor Also Offers 3 Additional Bedrooms and Second Full Washroom. Detached 3-Car Garage, Inground Pool, Ample Parking With EV Charger. Just Steps To Unionville Main Street, Toogood Pond, Charming Boutiques, Banks, Dining, And Top-Ranked Schools. (id:50886)
Bay Street Group Inc.

