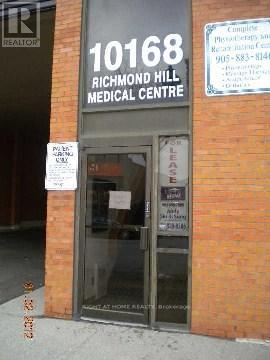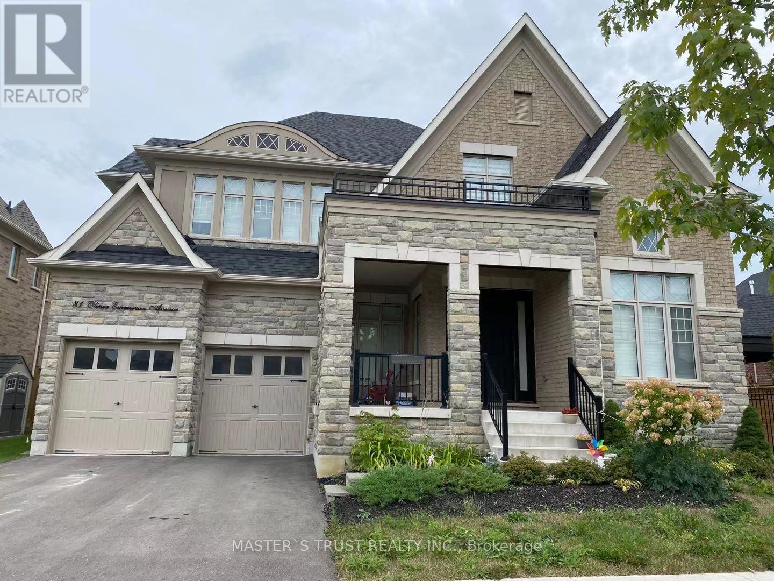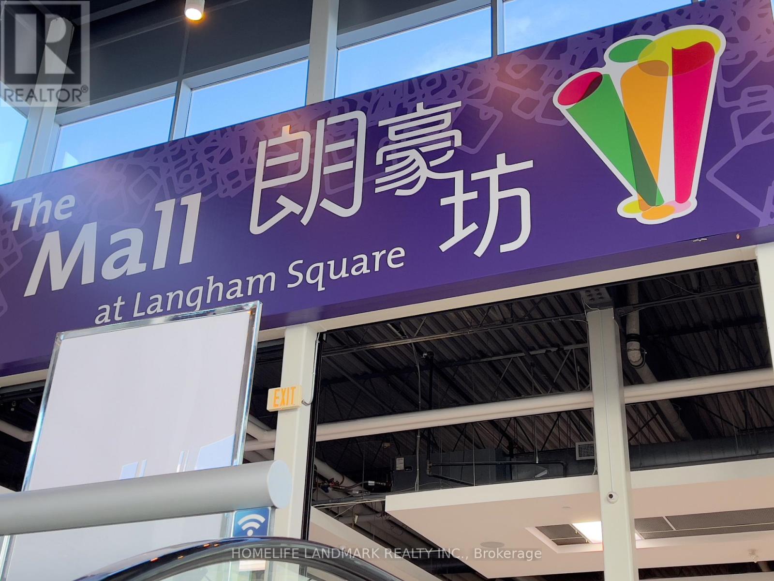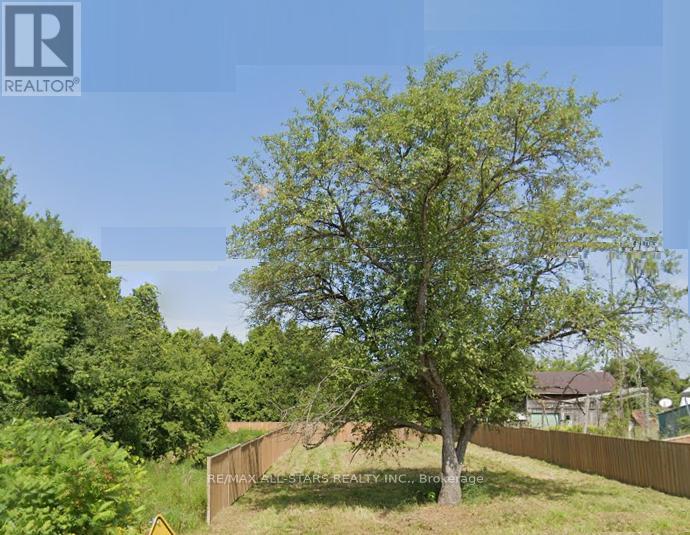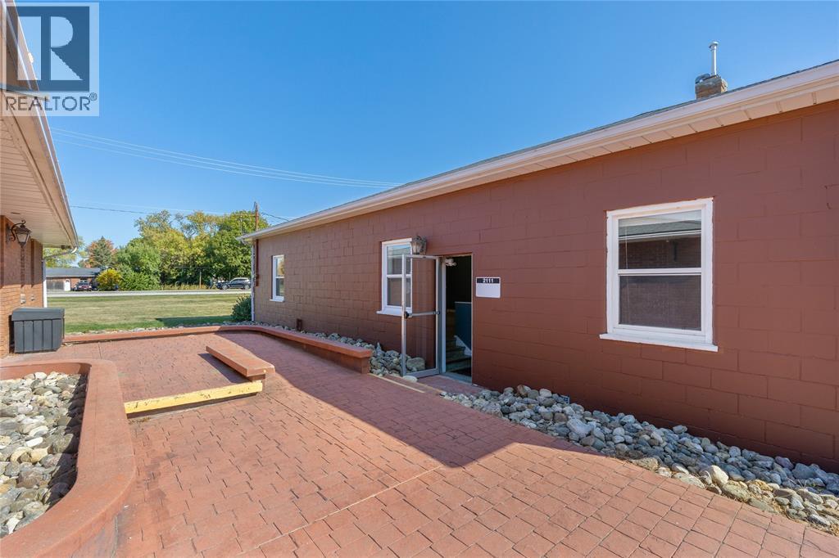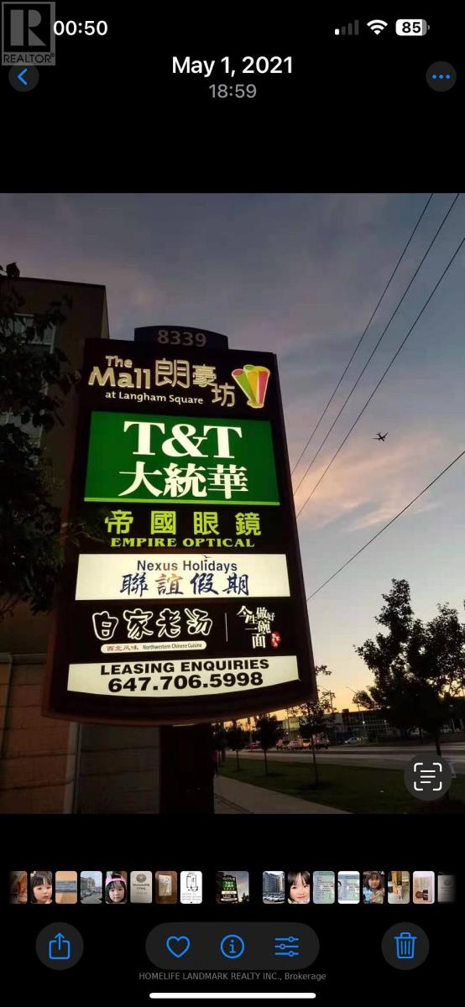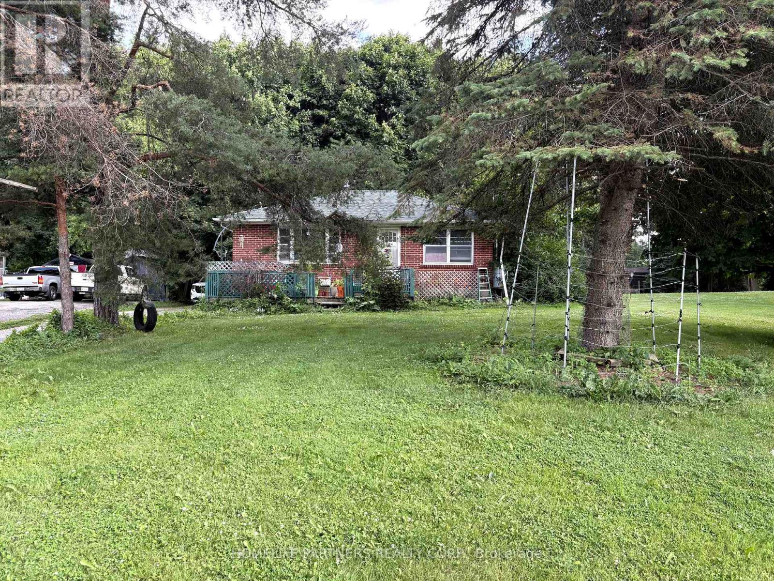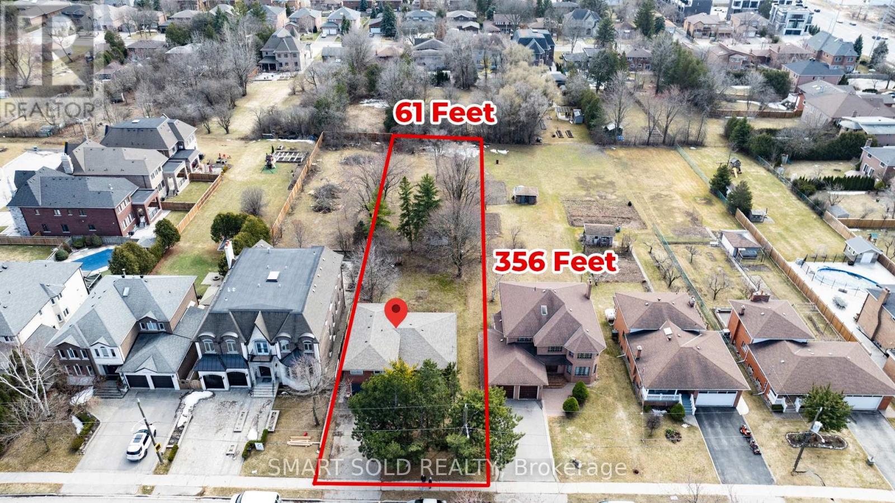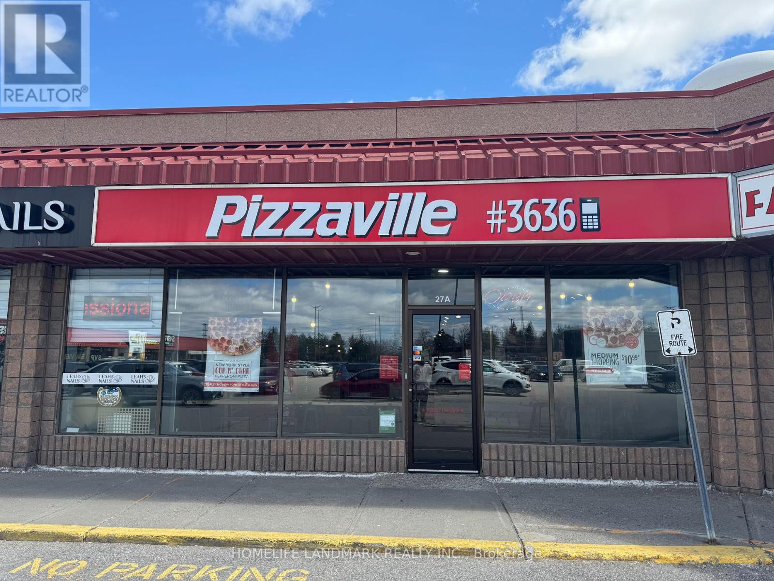205 - 10168 Yonge Street
Richmond Hill, Ontario
Richmond Hill Downtown Location, On the corner of Yonge and Centre. with 30+ on site Parking.Extra High Ceiling. Perfect for Medical Office - Excluding Lease for Dentist. With Washroom.Reception Room, Waiting area. Tenant pay electrical charge and janitorial service. 1st Year$18 Net/ 2nd Year $19 Net/ 3rd Year $19 Net. Price is NET . (id:50886)
Right At Home Realty
81 Oliver Emmerson Avenue
King, Ontario
Welcome to this luxurious mansion in Gates of Nobleton. It spans 4,116 sf. with a breathtaking 20 ft open-to-above foyer, setting a grand tone for this exquisite residence. The spacious layout combines elegance with comfort includes a spacious library, a large formal dining room perfect for entertaining, and an upgraded open-concept kitchen equipped with top-of-the-line built-in appliances and premium finishes. The bright and inviting family room, along with a cozy sitting room, provides ample space for relaxation and gatherings. The main level features impressive 10 ft ceilings, enhancing the sense of space and sophistication throughout. Upstairs, the second floor boasts 9 ft ceilings and four generously sized bedrooms, each with its own private en-suite bathroom, ensuring comfort and convenience for the entire family. Completing this magnificent property is a Three-Car garage, providing ample space for vehicles and additional storage. This home is a perfect blend of elegance, functionality, and natural beauty! Don't miss out on this opportunity to own a stunning luxury home on one of Nobleton's most coveted and quiet streets. This home offers both luxury and functionality, a home with an unparalleled blend of elegance, space, and tranquility. (id:50886)
Master's Trust Realty Inc.
2093 - 28 South Unionville Avenue
Markham, Ontario
Great Location in the heart of Markham. Close to York University, T & T supermarket, Go train station, Pam Am, Shopping centre, Condominium, Professional offices, Restaurants, Schools, Hwy 7 & Hwy 407, Great for training centre, studio, spa, professional office. Good for investment or for own operating business. (id:50886)
Homelife Landmark Realty Inc.
674 Main Street E
Brock, Ontario
Excellent Opportunity To Own A Beautiful Lot In The Heart Of Beaverton. Owner Says Services Are Available At The Road. Not Many Vacant Lots Available In The Area. Build Your Dream Home And Enjoy For Years To Come. Walking Distance To Schools, Stores And Lake Simcoe. Easy Commuting To The Gta (id:50886)
RE/MAX All-Stars Realty Inc.
2109 London Line Unit# 2111
Sarnia, Ontario
Discover the perfect location for your business in this bright and spacious commercial building offering approximately 2,029 sq. ft. of adaptable space. Ideal for a professional office, daycare, medical centre, learning centre, or place of worship, this property provides the flexibility to suit a wide range of business types. Enjoy a clean, well-maintained environment with ample room for offices, classrooms, or open activity areas. Landlord is willing to support with leasehold improvements. The property offers convenient parking and excellent visibility in a desirable location. Rent is inclusive of CAM fees, and plus HST. Don’t miss this opportunity to establish your business in a prime, accessible space ready to accommodate your vision. (id:50886)
Exp Realty
50 Sunrise Ridge Trail
Whitchurch-Stouffville, Ontario
Stylish 2-Storey with walk-out basement, In-law suite, spectacular landscaping and breathtaking south views from an entertaining size 2-storey deck. This designer style home is nestled into a small exclusive, safe and prestigious Florida style gated enclave that is surrounded by the fabulous Emerald Hills Golf Course and is just minutes to Hwy 404, Bloomington Go Train, Aurora, Richmond Hill and all amenities. Experience an amazing floor plan offering family size eat-in kitchen, family room, living room, dining room, main floor office, 5 baths, 4+1 spacious bedrooms and professionally finished walk-out basement with in-law suite, kitchen, wet bar, rec room, bath, and bedroom. The fabulous lush private backyard presents an entertaining size 2-storey deck with large dining and seating areas, 2xbbq areas, hot tub and built-in storage. **EXTRAS** Gated enclave offers club house, meeting rm, sauna, exercise rm, party rm with kitchen, games rm, pool, hot tub & tennis. Fees of $977.74 include all rec facilities, water, sewage, snow removal, landscaping & Maintenance of common areas. (id:50886)
Royal LePage Rcr Realty
2093 - 28 South Unionville Avenue
Markham, Ontario
Great location in the heart of Markham, close to York University, T & T supermarket, Go train station, condominium,shopping centre, schools, residential area, professional offices, restaurants. Good for professional office, spa, studio,training centre, show room etc. (id:50886)
Homelife Landmark Realty Inc.
6465 King Road
King, Ontario
Development opportunity. Lot sizes 66ft x 668ft. Available together with 6459 King Rd. for a total of 2 acres. Excellent long-term tenants will stay or leave with sufficient notice. (id:50886)
Homelife Partners Realty Corp.
6459 King Road
King, Ontario
Development opportunity. Lot sizes 66ft x 668ft. Available together with 6465 King Rd. for a total of 2 acres. Excellent long-term tenants will stay or leave with sufficient notice. (id:50886)
Homelife Partners Realty Corp.
6531 King Road
King, Ontario
Opportunity in growing Nobleton. Brick Bungalow on a Prime 96ft x 200ft deep lot with potential severance possibility. Excellent long term tenants will stay or vacate. (id:50886)
Homelife Partners Realty Corp.
75 Stockdale Crescent
Richmond Hill, Ontario
Rare Opportunity! Massive 61 Ft X 356 Ft Lot In Richmond Hill Core Community! This Exceptional Property Offers An Extra-Deep 356 Ft Lot With South-Facing Back Yard, Providing Endless Possibilities For Redevelopment, Custom Home Construction, Or Future Expansion. Nestled In A Prestigious Neighborhood Surrounded By Multi-Million Dollar Customized Homes, This Rare Find Is Perfect For Those Looking To Build A Grand Estate Or Maximize The Lands Potential. Walking Distance To Hillcrest Mall And Rutherford Marketplace, Various Selections of Grocery Stores (T&T, Longo's, H-Mart), Minutes to Mackenzie Health Hospital, Great Schools (St. Theresa Of Lisieux Catholic High School, Alexander Mackenzie High School) and Multiple Choices of Golf Clubs. Close To Hwy 7, 407, 400. This Prime Location Combines Convenience With Exceptional Value. A Truly Unique Opportunity To Own A Massive Lot In One Of Richmond Hill Core Communities. (id:50886)
Smart Sold Realty
27a - 1111 Davis Drive
Newmarket, Ontario
Pizzaville Franchise for Sale Prime Location in Newmarket! An excellent opportunity to own a successful Pizzaville franchise located in the bustling 404 Plaza in Newmarket one of the regions busiest retail hubs with high foot traffic, strong anchor tenants, and excellent visibility. Over 14 years in the same location, Situated in the popular 404 Plaza, surrounded by major retailers and constant customer flow.Turnkey Operation: Fully equipped and staffed, with everything in place to continue operations seamlessly.Established Business: Consistent sales and loyal customer base built over years of quality service.Brand Recognition: Join one of Ontarios most iconic pizza franchises, known for its quality, tradition, and strong customer loyalty.Training & Support: Comprehensive franchise training and ongoing operational support included. Favorable Lease Terms: Secure lease in place with competitive rates and renewal options.This is a rare chance to take over a thriving franchise in a sought-after plaza with plenty of growth potential through delivery, catering, and local marketing. (id:50886)
Homelife Landmark Realty Inc.

