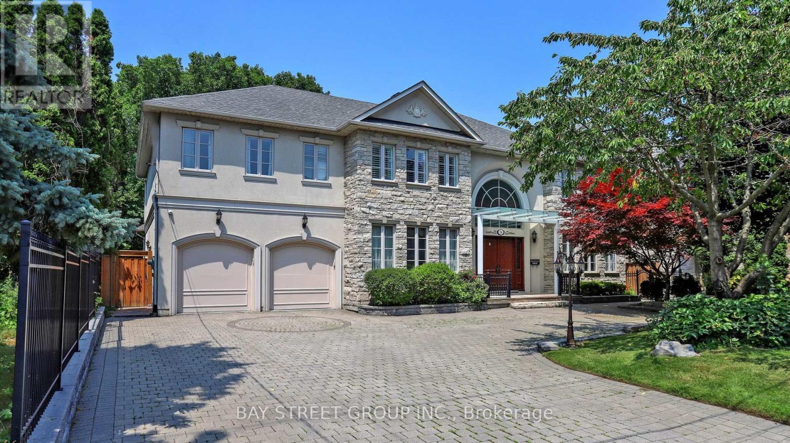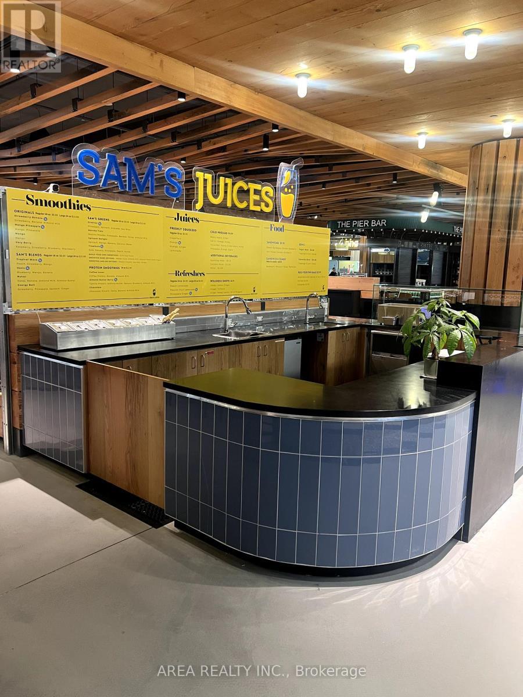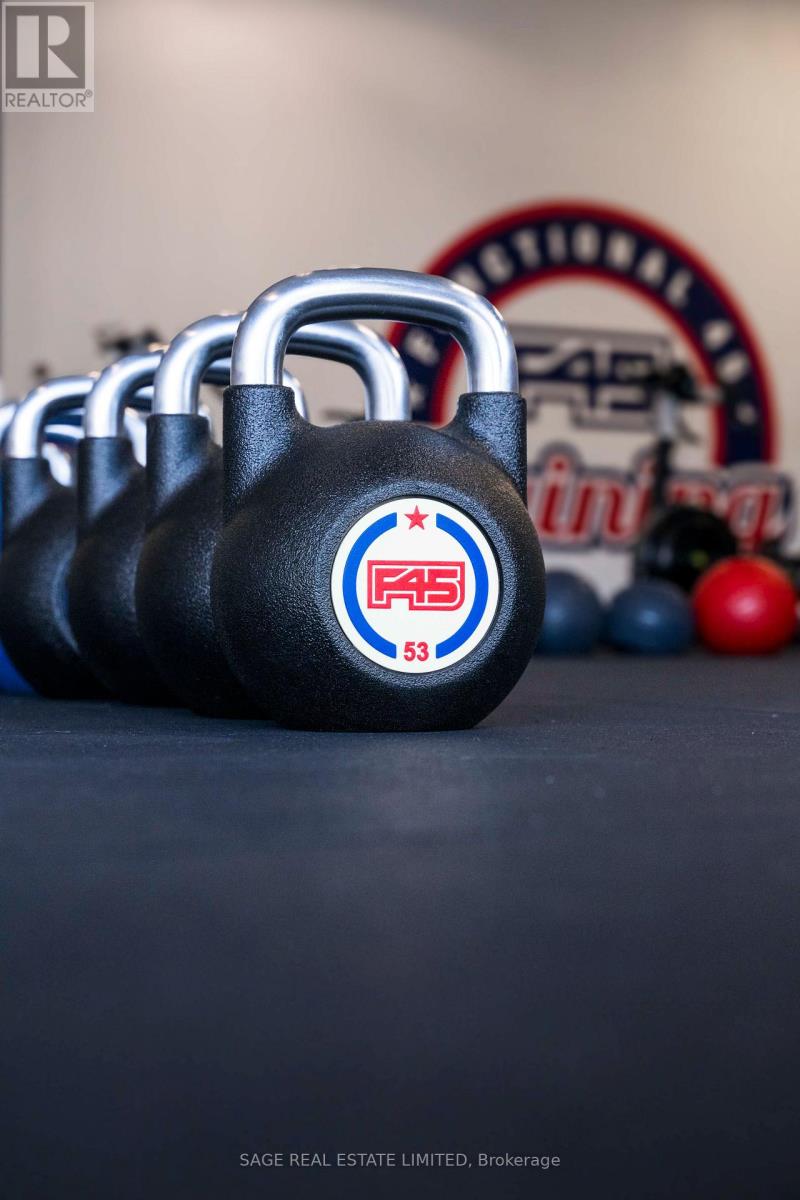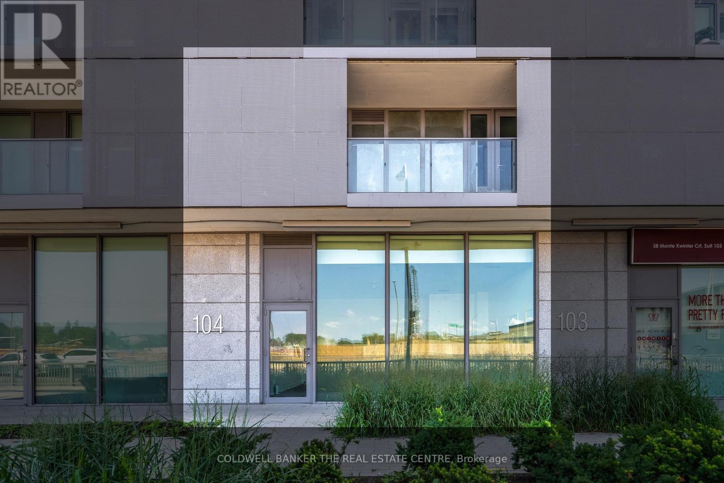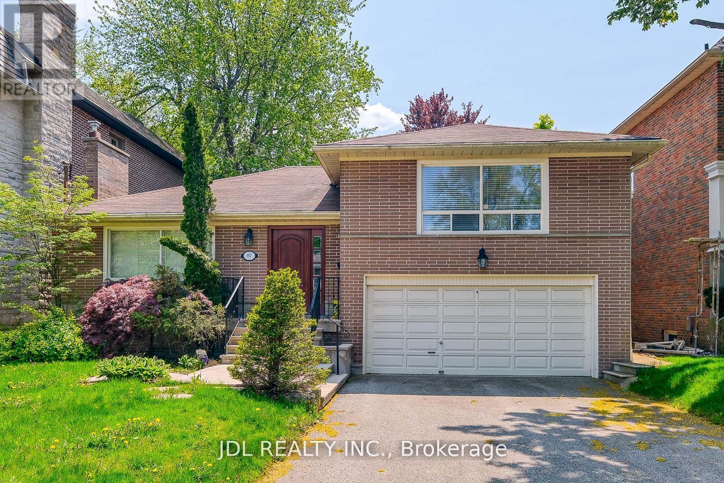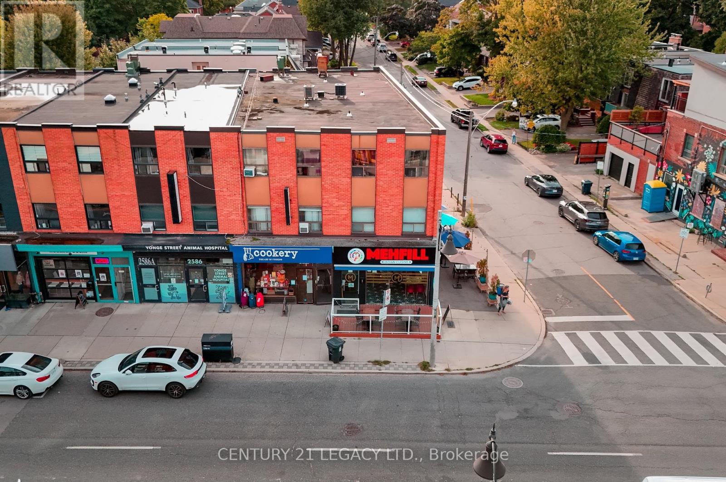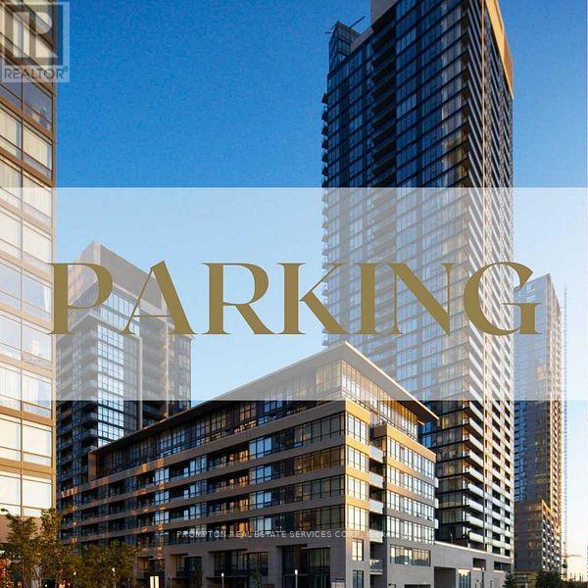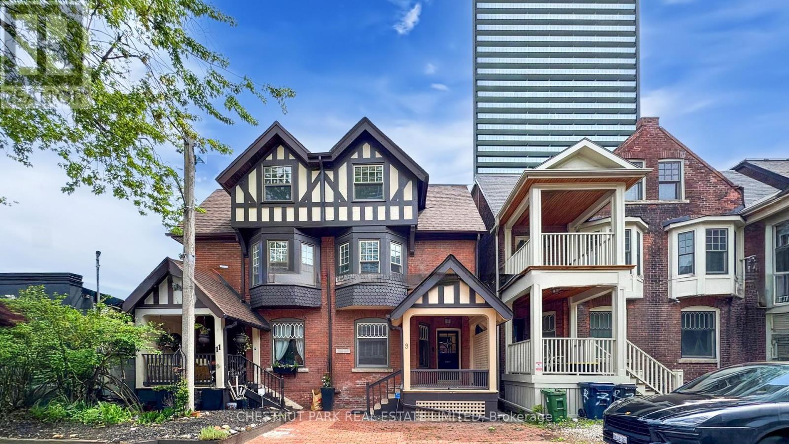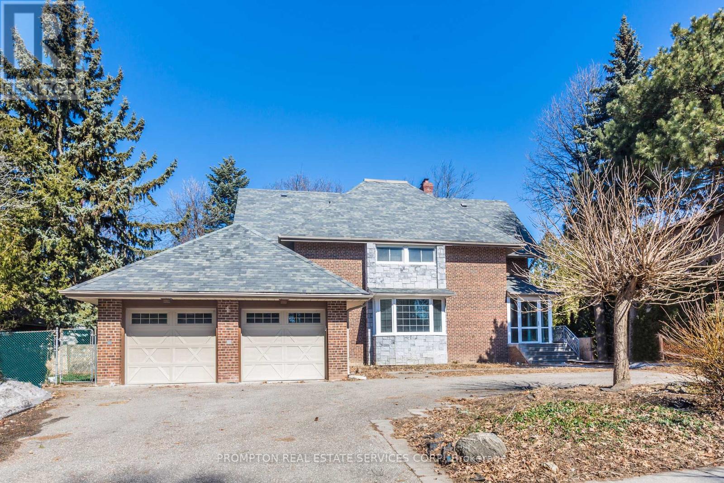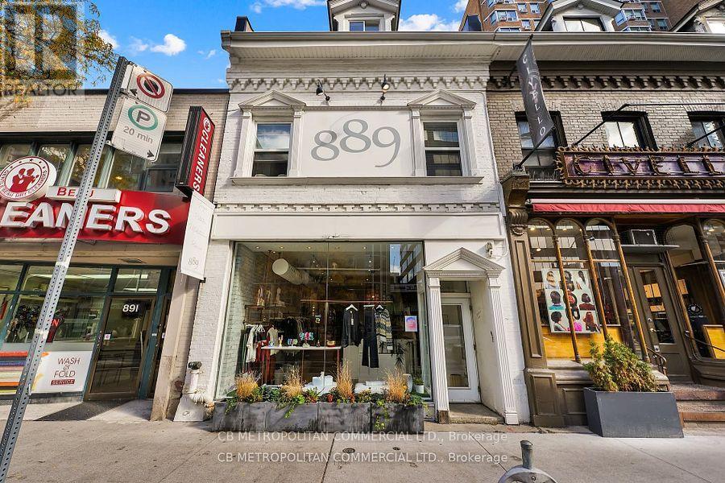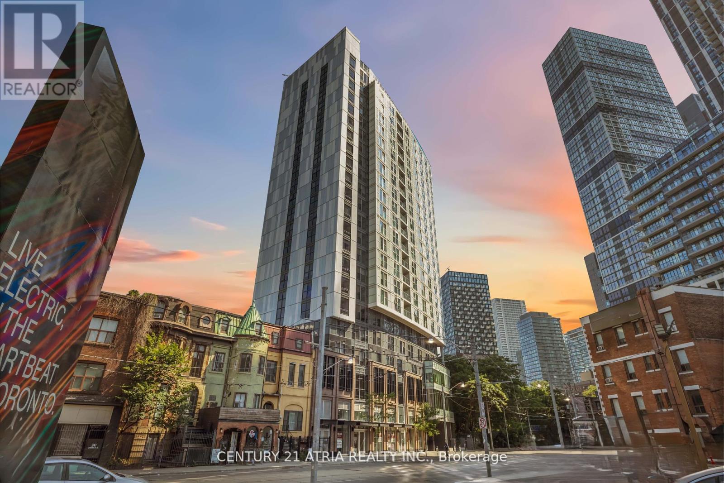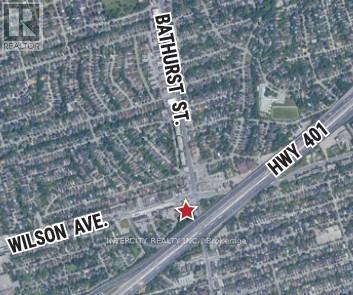78 York Road
Toronto, Ontario
Seller may provide Mortgage(VTB) to buyer,Terms and Conditions apply...Custom Built Home On Rarely Available 80X145 Ft Private Treed Lot. Close To Desired Schools & Amenities. 7100 Sq Ft Of Luxury Living Space.Steps To Renowned Schools, Granite Club, Parks And Shops At York Mills/Bayview..Classic Exterior Design Of Stone And Stucco, Canopy over main entrance, Huge Sunroom with Motorized Exterior Shades Curtains. Elegant Cherry Hardwood Flooring, New bathrooms on 2nd floor.4 Fireplaces, Gourmet Kitchen W/Large Granite Island & Built In Stainless Steel Appliances, Expansive Lower Level W/Nanny Rm/2nd Kitchen/Workout Area,/Media Room 3 Car Tandem Garage (id:50886)
Bay Street Group Inc.
Wm30 - 486 Front Street W
Toronto, Ontario
Great opportunity to run your own juice shop/sandwich space in the Wellington Market. Busy food court at Toronto's premier new shopping plaza, The Well! Great mix of professionals and local residents with tons of foot traffic. Sale of Business includes fixtures and chattels. This unit is in the heart of the ultra popular Well Condo development at Front and Spadina with scores of residents living upstairs in multiple towers as well as commercial office tenants above. (id:50886)
Area Realty Inc.
001 & 002 - 110 Bloor Street W
Toronto, Ontario
Turnkey opportunity to own a top-performing fitness franchise in the heart of Yorkville. This high-visibility location was previously ranked one of Canadas leading studios, surrounded by luxury retail, dense residential, and consistent foot traffic. Fully staffed with trained coaches, premium leaseholds, and strong monthly revenue. Favourable terms with renewal options. NDA required for financials and full details. (id:50886)
Sage Real Estate Limited
104 - 38 Monte Kwinter Court
Toronto, Ontario
Live & Work at The Rocket Condos - A Unique and Rare Commercial/Residential Opportunity! Location, location, location! Situated in the heart of vibrant Clanton Park, this rare live/work condo offers the ultimate in flexibility and convenience. Overall square footage including the balcony equals 1065 sqft! On the main floor, enjoy a 500 sqft. commercial/retail unit with laminate flooring, a 2-piece washroom, utility room, and storage closet. With prime Wilson Avenue exposure and its own separate entrance, this space is ideal for professionals, entrepreneurs, or investors looking to capitalize on a high-traffic area.Connected by a private staircase, the residential suite mirrors the size of the commercial unit and boasts a bright, open-concept kitchen and living area with ensuite laundry, a 4-piece bath, and a spacious bedroom with floor-to-ceiling windows. Step out onto your 131 sqft. private balcony with panoramic views perfect for entertaining or relaxing.This condo offers two separate entrancesa main floor entrance for the commercial unit and a second-floor entrance for the residence.The Rocket Condos, built in 2020, deliver world-class amenities: concierge/security, modern fitness centre, kids playroom, party/meeting room, on-site daycare, outdoor patio with BBQs, and more. One underground parking space and plenty of visitor parking included.Commuting is a breeze with the Wilson TTC Subway and Bus Station right at your doorstep, plus quick access to Allen Rd. & Hwy 401. Minutes to York University, Yorkdale Mall, Costco, Home Depot, Starbucks, Michaels, restaurants, and shops.Whether youre a professional seeking a live/work setup, a first-time buyer, a downsizer looking to generate rental income, or an investor wanting a dual-purpose property, this unique offering is not to be missed! (id:50886)
Coldwell Banker The Real Estate Centre
87 Munro Boulevard
Toronto, Ontario
Opportunity To Live In One Of The Most Desirable Neighborhoods In Toronto. Fabulous Sidesplit Family Home, Great Layout With 3 Large Bedrooms, 3 Baths, Luxury Master W/5 Pc Ensuite Reno Kit, Marble Counters, Center Island, Minutes To Harrison P.S., Windfield Jr. H/S & York Mills C.I. Access To Highway, Shops Etc. (id:50886)
Jdl Realty Inc.
2590 Yonge Street
Toronto, Ontario
Here's your opportunity to own this restaurant in the Toronto's most affluent neighbourhood: Yonge & Lawrence - a neighbourhood coveted by growing families that want to raise their children in a tranquil and accessible area. This highly customized Indian fine-dine restaurant comes with Starline Hexagon Black Tiles made in Spain, Wallpaper made in Europe, Customized Chandelier & Lights, Customized Furniture & Private Party Room for up to 20 people. With a large frontage facing Yonge St, this restaurant comes with a front patio seating of 15 people, side patio seating of 50 people & indoor seating of 55 people along with the LLBO & a beautiful bar. This restaurant features a very well maintained Kitchen equipped with a 14 ft Hood, Walk-In Cooler, All Brand New Appliances, Huge Separate Prep Area & A Separate Dishwashing Area. Whether you wish to continue the existing concept OR bring in a New Brand, Cuisine, OR Franchise, this location has the visibility, setup, & neighbourhood to make your vision a success. New Additions: 1) 22 Cameras with Phone Access & Screen Access from Kitchen & 2) Sony Music System with 20 Speakers & LED. (id:50886)
Century 21 Legacy Ltd.
Parking - 8 Telegram Mews
Toronto, Ontario
Brand New Parking available located at P2 (id:50886)
Prompton Real Estate Services Corp.
9 Edgedale Road
Toronto, Ontario
*** LIVE-WORK-RENTAL INCOME Flexible Space *** Experience the ultimate blend of work, office, and home life in this beautifully restored Victorian semi-detached residence, ideally positioned on a quiet private street in the bustling downtown core near Bloor St East and the Howard Street Neighborhood. This unique property offers a rare opportunity for seamless live-work flexibility: the main floor and lower level are thoughtfully designed to serve as a dedicated office or workspace, perfect for professionals or entrepreneurs seeking a productive environment without leaving home. Spread across three spacious stories, the home features three bedrooms and four bathrooms, with a layout that easily accommodates both family living and business needs. The fully renovated interior (2004) marries historic character with modern amenities, creating an inviting atmosphere for both work and relaxation. The separate basement entrance adds even more versatility, ideal for a private office, in-law suite, or conversion into a one-bedroom rental unit for additional income. With a stellar walk score of 94, you're steps from TTC Sherbourne Subway Station, grocery options like No Frills and Freshco, and the vibrant amenities of Via Bloor Condos. Surrounded by contemporary condos, this Victorian gem stands out as a rare chance to integrate your professional and personal life in downtown Toronto, offering the perfect setting for those who value both historic charm and modern live-work convenience. Minimum one unassigned street parking space available on Edgedale Road. Total 3,054 sq ft of living space. (id:50886)
Chestnut Park Real Estate Limited
4 Sagewood Drive
Toronto, Ontario
Well Maintained 5 Bedrooms Home In The Prestigious Banbury Neighbourhood. Newly Paint + Hw Fl Varnished. Walk To Top Rated Denlow Public School And York Mills Ci. Best School District In Toronto. Denlow Ps (Elementry), Windfields Jhs (Junior High), York Mills Ci (High School).Close To Parks, Community Center& Ttc, Hwys . Huge Fin Bsmt W/Rec, Party & Games Rms, Wet Bar & Sauna W/Shower, Modern Bathrms W/Marble Fl & Counter Top. Half- Curved Driveway. (id:50886)
Prompton Real Estate Services Corp.
889 Yonge Street
Toronto, Ontario
Seize this opportunity to establish your business in one of Toronto's desirable retail corridors along Yonge Street, north of Bloor. A turn-key Fitness/Wellness landmark is ready to be established again and already outfitted with Washrooms, locker, showers, open studio spaces and treatment rooms. The main floor is also ready for retail storefront with a versatile walk up to 2nd floor. Ideally situated between Bloor and Rosedale Subways, this vibrant stretch has an eclectic mix of shops, cafes, and professional services. This high-exposure unit features large, street-facing display windows for branding to both pedestrian and vehicular traffic. The expansive frontage provides maximum visibility and natural light, making it an attractive space for a wide range of retail or service-based businesses, including but not limited to salons, wellness studios, professional offices, boutiques, and specialty food shops. The property offers separate rear access with one parking space, enhancing operational convenience for deliveries or staff access. The layout offers a flexible interior that can be easily adapted to suit your business needs, and the surrounding neighbourhood continues to see strong foot traffic, residential development, and commercial growth. (id:50886)
Cb Metropolitan Commercial Ltd.
219 Dundas Street E
Toronto, Ontario
1 underground parking available for sale at 219 Dundas St E (id:50886)
Century 21 Atria Realty Inc.
3742, * Bathurst Street
Toronto, Ontario
Prime redevelopment site under receivership, zoned mixed use with a development potential for 404,077 sq ft more or less 32-storey & 11-storey mixed use buildings with a combined 479-residential units and commercial space on its ground floor. Buyer to satisfy themselves as to the development potential, no representation or warranties. Property being sold 'as is, where is'. **EXTRAS** Updates To Data Room Have Been Made and is Available with Signing of NDA. (id:50886)
Intercity Realty Inc.

