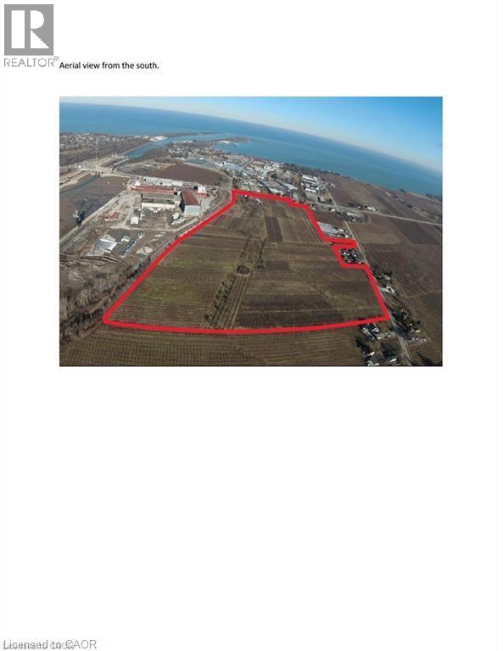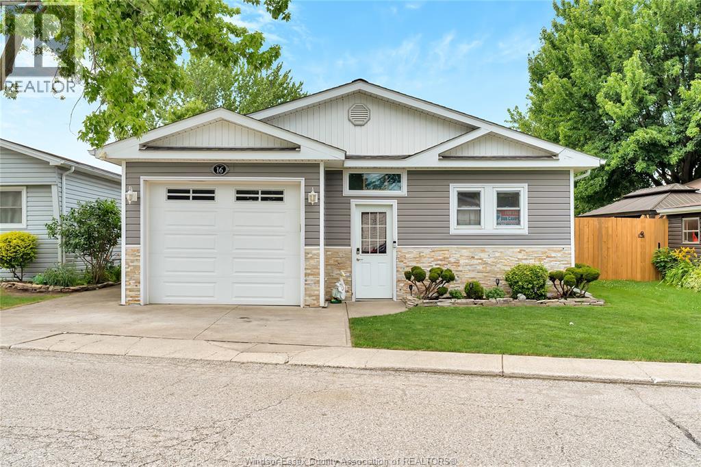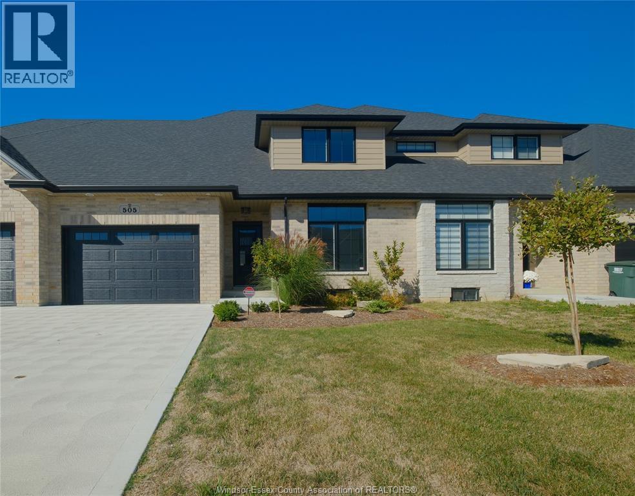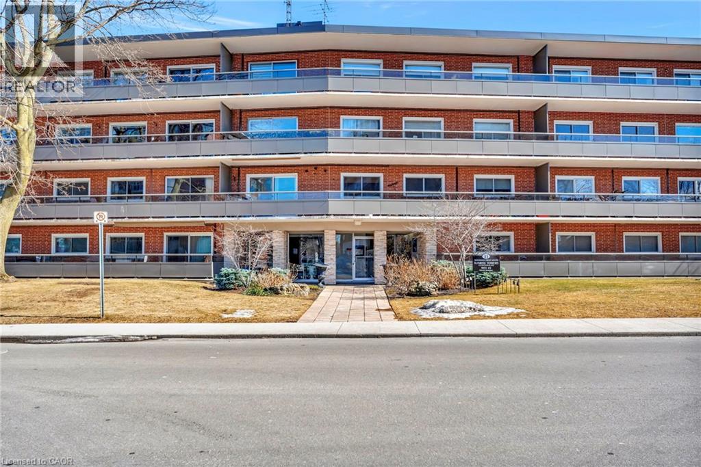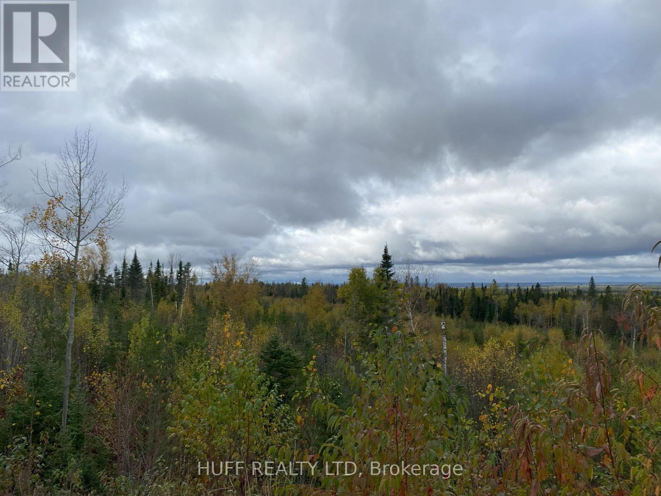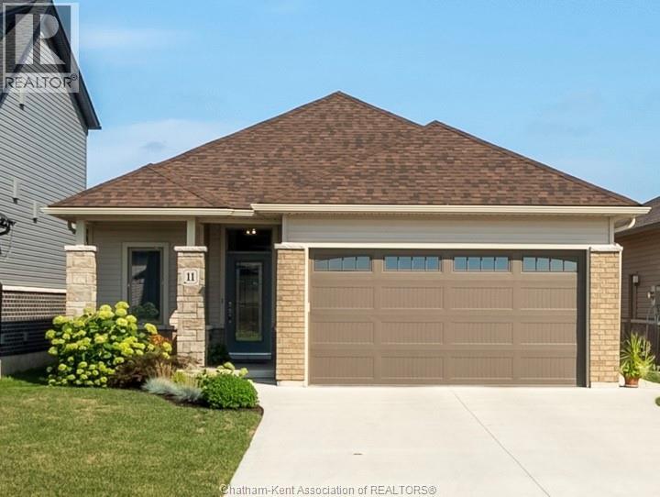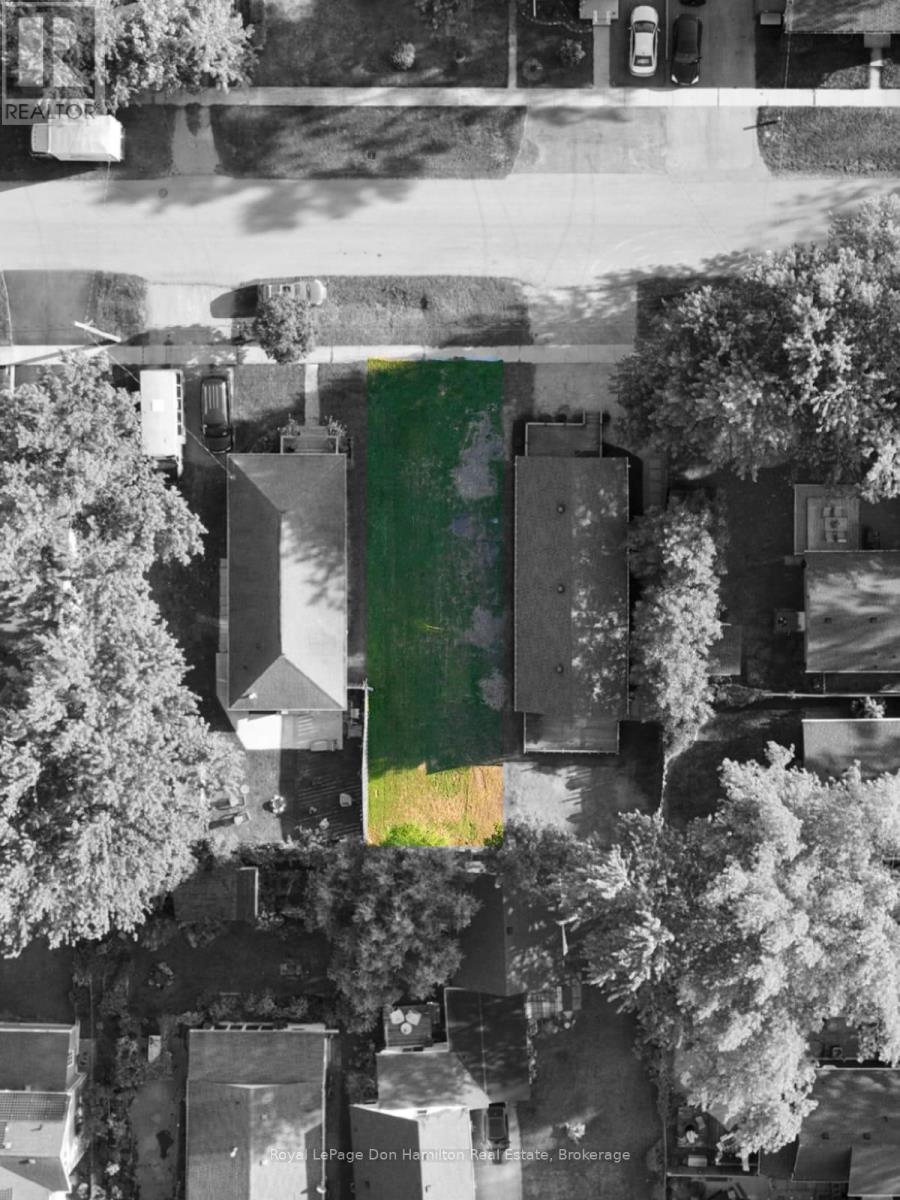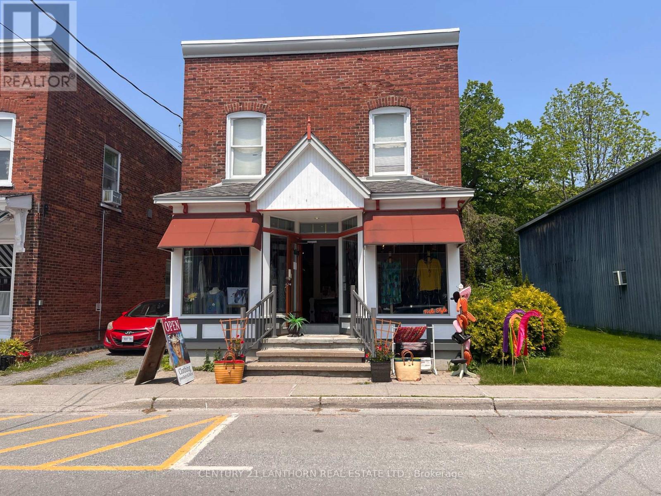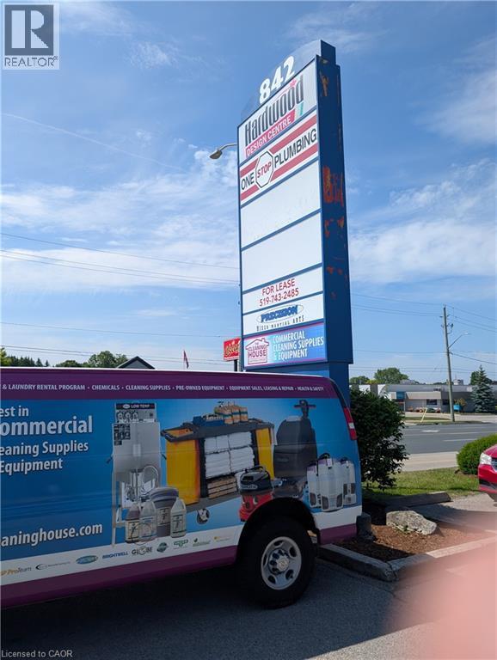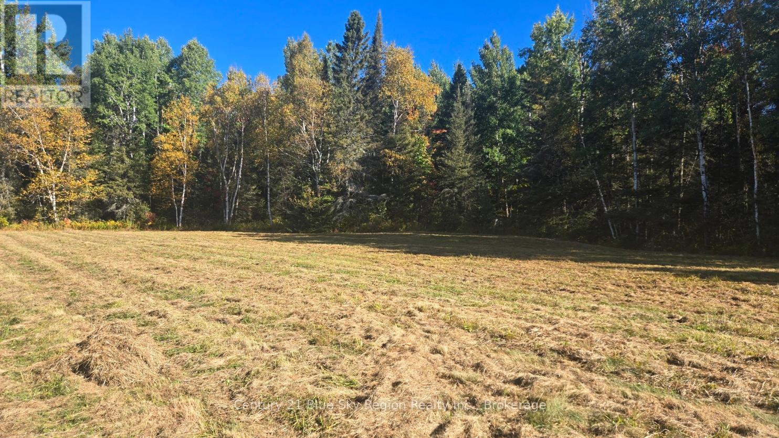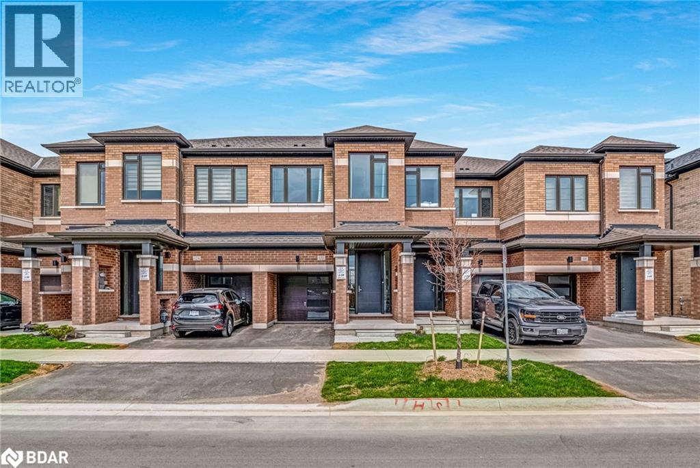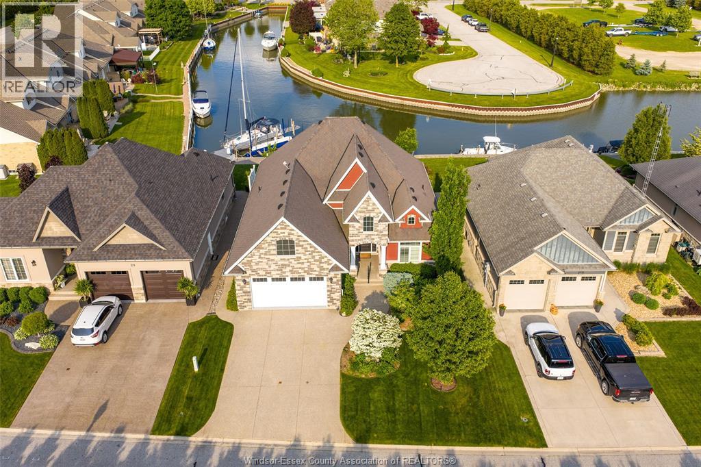406 Lakeshore Road
St. Catharines, Ontario
Wow, last major piece of employment land in the City of St. Catharines. Value is in the land. Fronting on 3 roads, Seaway Haulage Road, Lakeshore Road, and Read Road. This 45+/- acre property has E2 zoning which allows for multiple uses. Right across the street from Port Weller dry docks (Ontario Marine) and Stubbe's new cement facility. Land is currently being used for farm and residential purposes which uses are legal non-conforming. (id:50886)
Royal LePage NRC Realty Inc.
16 Magnolia
Mcgregor, Ontario
WELCOME TO 16 MAGNOLIA LOCATED IN HIDDEN CREEK PARK. MAIN FLOOR KITCHEN AND EATING AREA, LARGE LIVING ROOM, THREE BEDROOMS, LAUNDRY AREA AND RENOVATED BATHROOM. MANY UPDATED OVER THE YEARS WITH SIDING, WINDOWS, FLOORING, INSULATION, DOORS, GARAGE, FOAM INSULATION IN THE CRAWL SPACE. CUSTOM BUILT IN CABINETS IN BATING AREA STAYS. THERE'S A LARGE DECK OFF THE BACK DOOR WITH FENCED YARD VERY PRIVATE AND WELL LANDSCAPED. THIS HOME HAS BEEN WELL MAINTAINED. LAND RENT IS $590.63 PER MONTH WHICH INCLUDES TAXES, MAINTENANCE FEE, WATER, SEWERS, GARBAGE PICKUP, COMMUNITY CENTRE, POOL. LAND RENT INCREASE IS SUBJECT TO LANDLORD AND TENANTS ACT. MUST BE APPROVED BY THE PARK ALLOW 2-3 WEEKS FOR ACCEPTANCE. (id:50886)
RE/MAX Preferred Realty Ltd. - 585
505 Water Road
Amherstburg, Ontario
A spacious 4-bedroom, 3-bath home located in Amherstburg’s sought-after Landings of Kingsbridge community. This bright, modern property features an open-concept layout, a 1-car attached garage, and an unfinished basement offering plenty of storage or future living space. Enjoy the convenience of nearby parks, schools, and all that downtown Amherstburg has to offer — from waterfront trails to local restaurants and community events. Rent is plus utilities. All applications require income verification, credit report, and first and last month’s rent. (id:50886)
RE/MAX Preferred Realty Ltd. - 586
11 Woodman Drive S Unit# 307
Hamilton, Ontario
Welcome to unit 307 at 11 Woodman Dr. S. Hamilton, Ontario! This 1 bed, 1 bath condo is a spacious 732 square feet and has been lovingly maintained through ownership. A spacious unit with a lovely layout including an eat-in kitchen with BRAND NEW quartz stone countertops and sink, a large separate living area with a walk-out to your huge private balcony spanning the entire length of the unit and a quiet view of the garden and green space below. The bedroom is a perfect size. Location is key as you are walking distance to shopping plazas, restaurants, public transit, schools, parks and highway access, you have everything you need, right around the corner. 1 parking spot and 1 locker included. Excellent value in a great area, this is one you will not want to miss! (id:50886)
Keller Williams Complete Realty
Lot 2 Con 1 Concession
Englehart, Ontario
An exceptional opportunity to acquire approximately 536.78 acres of vacant land offering vast potential for development of a huge gravel pit. The land is located in Catherine and Marter Townships and features spectacular views of the area. Along with your gravel pit you also have a large area for recreational use. This expansive property is ideally suited for a gravel pit, providing significant value and potential for your own business. (id:50886)
Huff Realty Ltd
11 Champlain Court
Chatham, Ontario
Why settle for builder basic when you can have better than new? This beautifully finished home offers thoughtful upgrades inside and out, creating the perfect blend of comfort, style, and function.Step inside to find two cozy fireplaces;one in the main floor living room and another in the fully finished basement family room. The bright and open main floor features two spacious bedrooms, two full baths, and the convenience of main floor laundry. One of the main floor bedrooms is designed for flexibility, featuring a Murphy bed that allows the space to double as a home office or guest room. The lower level adds an additional bedroom and full bath, perfect for guests or extended family.Outdoors, the professionally landscaped front and back yards are a showstopper. The backyard is a true oasis, complete with a hot tub, a covered porch, and a fully fenced yard, ideal for relaxing evenings or hosting friends.Located on a quiet cul-de-sac, you’ll enjoy peace, privacy, and no through traffic, all while being close to local amenities. This is the one where you can simply move in and enjoy—no upgrades needed, they’ve already been done for you! #lovewhereyoulive (id:50886)
Nest Realty Inc.
Lt 55 Glendale Avenue
Fort Erie, Ontario
Heres your chance to own a piece of Crystal Beach! This vacant lot offers the perfect opportunity to build in a fantastic location. Enjoy all that this sought-after area has to offer - just minutes from the beach, shops, and restaurants. (id:50886)
Royal LePage Don Hamilton Real Estate
282 Bloomfield Main Street
Prince Edward County, Ontario
Set your retail, service or office business up for success at 282 Bloomfield Main St. Offering over 1000 sq. feet on the main floor including a bright and spacious vaulted ceiling and half bath. Upstairs offers additional storage space. One of the few fully detached buildings on Bloomfield's Main Street! With great curb appeal and visibility for your business venture. Note: Landlord will pay for property taxes and building insurance. Tenant is responsible for their utilities and seasonal maintenance. (id:50886)
Century 21 Lanthorn Real Estate Ltd.
842 Victoria Street N Unit# 3
Kitchener, Ontario
5750 SQ. FT. OF HIGH EXPOSURE, SERVICE COMMERCIAL SPACE ON BUSY VICTORIA ST., NORTH. SUITED FOR A VARIETY OF USES INCLUDING SHOWROOM, RETAIL, WHOLESALING, ETC, GREAT ACCESS TO ALL MAJOR ARTERIES, AND AMENITIES. HIGH CEILINGS, OPEN CONCEPT. PYLON AND FASCIA SIGNAGE AVAILABLE. 6 SHARED TRUCK LEVEL LOADING DOORS. (id:50886)
Royal LePage Wolle Realty
Pt Lt 1 Con 13 Trappers Road
Chisholm, Ontario
Discover Tranquility on Trappers Road. Welcome to a rare opportunity in the heart of Chisholm15 acres of partially cleared land, newly severed and ready for your vision. This rectangular lot offers a harmonious blend of open space and mature forest, ideal for building your dream home, hobby farm, or private retreat. Fronting east on Trappers Road, just off Memorial Park, this lot offers easy access while maintaining a peaceful, rural atmosphere. Enjoy the serenity of nature with the convenience of nearby amenities. (id:50886)
Century 21 Blue Sky Region Realty Inc.
122 Turnberry Lane
Barrie, Ontario
**PREMIUM LOT** Welcome to Your Dream Home in the Heart of South Barrie! Experience luxurious, turnkey living in this exquisitely designed townhome. Ideally situated in one of South Barries most sought-after communities, this stunning residence blends sophisticated style with everyday functionality to create the perfect modern sanctuary. Step inside to find meticulously curated finishes, including rich hardwood flooring on the main level, elegant rod iron stair pickets, and an airy open-concept layout that flows effortlessly ideal for both entertaining and relaxing. The kitchen is a true highlight, featuring stainless steel appliances, granite countertops, ample cabinet space for all your storage needs complete with a centre kitchen island that offers both style and versatility. Upstairs, enjoy a thoughtfully designed layout with convenient second-floor laundry. The primary suite offers a peaceful retreat, with a spacious walk-in closet and a spa-like 4-piece ensuite bathroom. The second and third bedrooms are generously sized perfect for children, guests, or a home office offering flexibility and comfort for your lifestyle. Nestled on an extra deep premium lot, fabulous for outdoor entertaining. Enjoy effortless access to shopping centres, restaurants, schools, scenic parks, and steps to the GO Station making your daily commute and lifestyle a breeze. (id:50886)
Exp Realty Brokerage
33 Montego Bay Crescent
Kingsville, Ontario
The serene lake-life is calling, this is your opportunity to answer. Located in Kingsville’s exclusive Catalina Cove Estates waterfront community, just off the shores of Cedar Island, this custom-built ranch is a boater's dream. Imagine waking up every morning enjoying your morning cup of coffee with breathtaking sunrises and the sun dancing off the canal. With +40 feet of deeded water access on a private canal you can dock your boat just steps from your backdoor and enjoy direct passage to Lake Erie, a true boaters paradise. Featuring quartz + granite counters, stainless steel appliances, custom cabinetry, engineered hardwood flooring, tray ceilings, central vac, alarm system, gas fireplace, expansive stamped concrete patio, James Hardie cement & stone siding + much more. A full partially finished basement w/ R/I bath is awaiting your vision. Cedar Island, sandy beaches, a bakery, Kingscoast winery, marina, Cedar Creek, Yacht Club, and playground are all a quick walk away. Whether you're looking to entertain friends and family, sail across Lake Erie on a moments notice, or just relax at home, this is the place for you! Here, everyday feels like a getaway. Call today to book your private tour (id:50886)
Jump Realty Inc.

