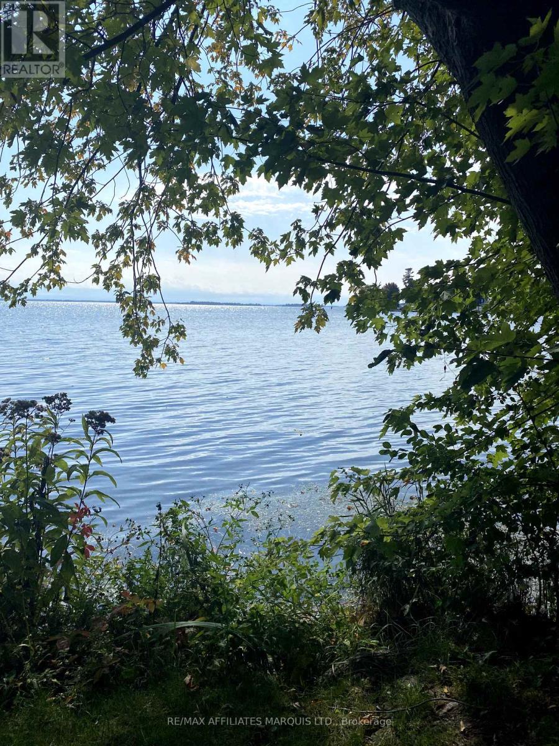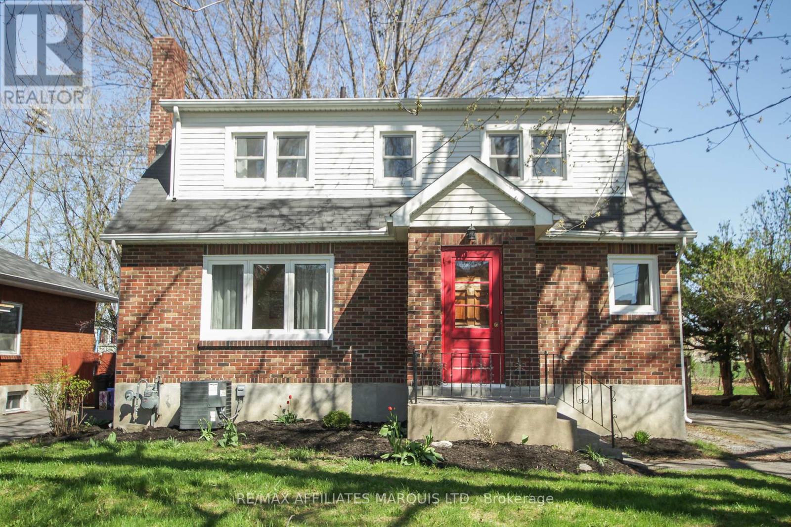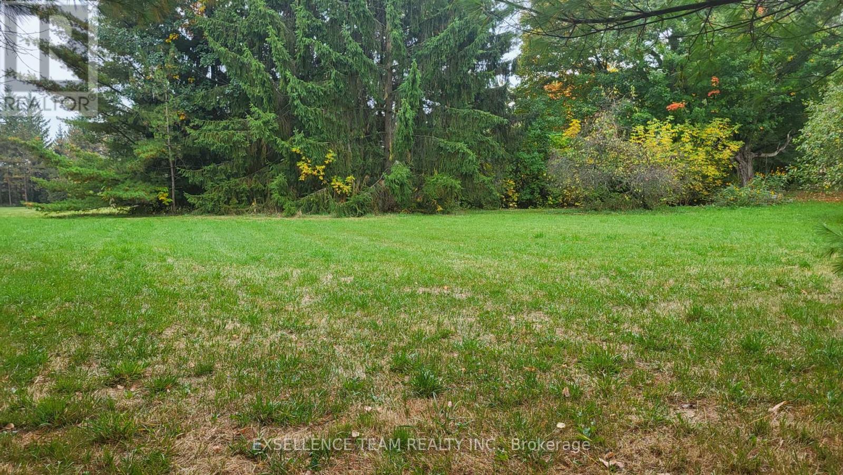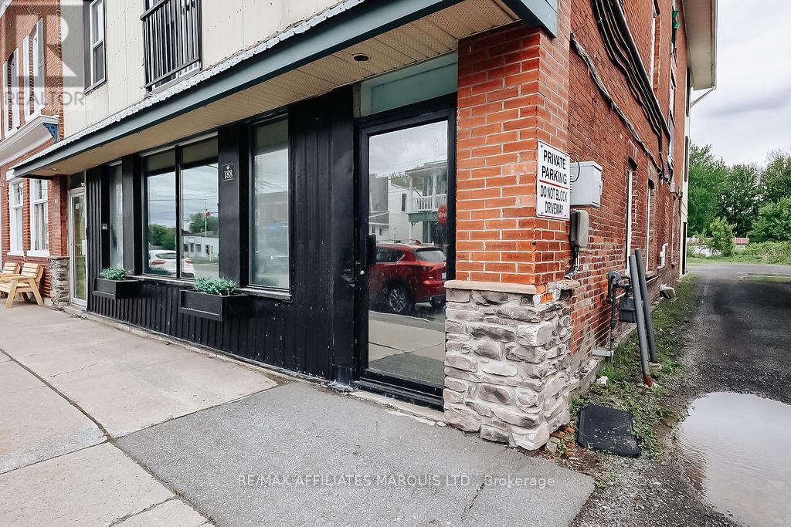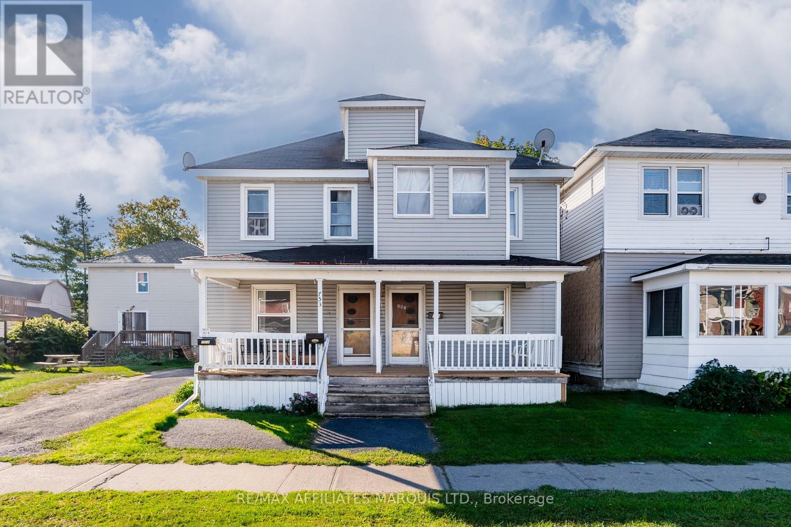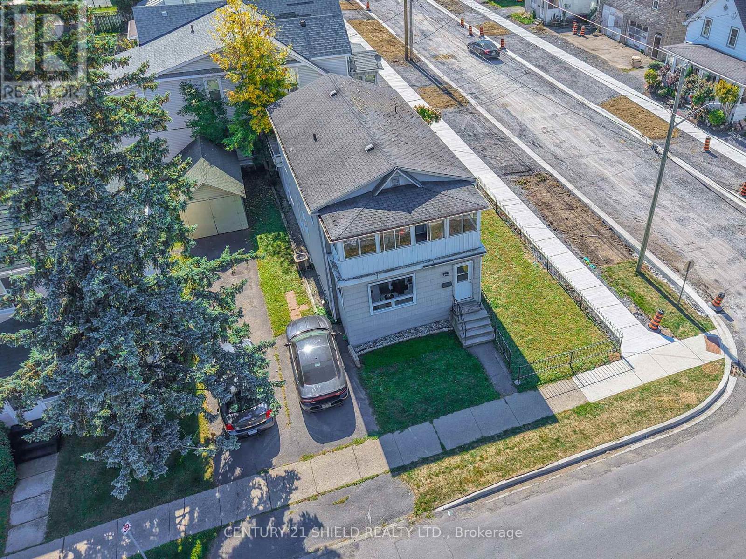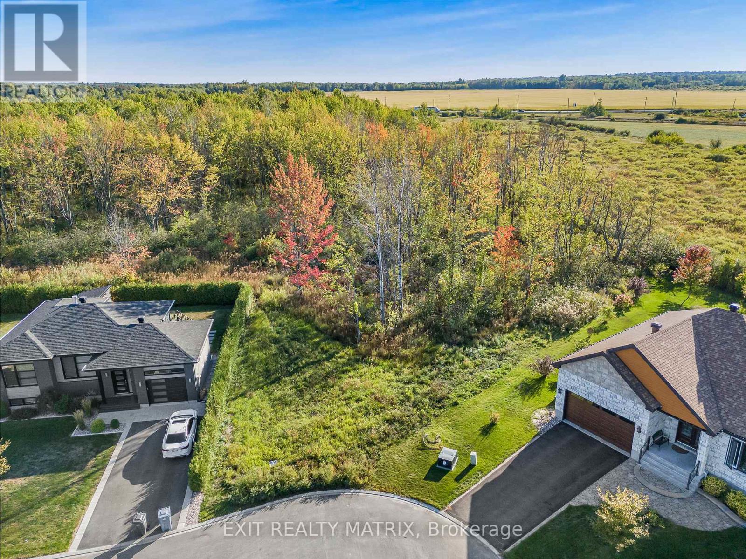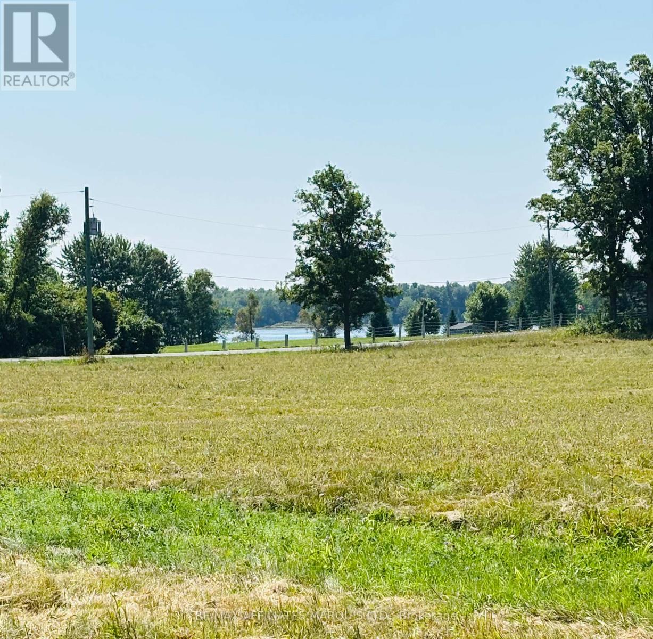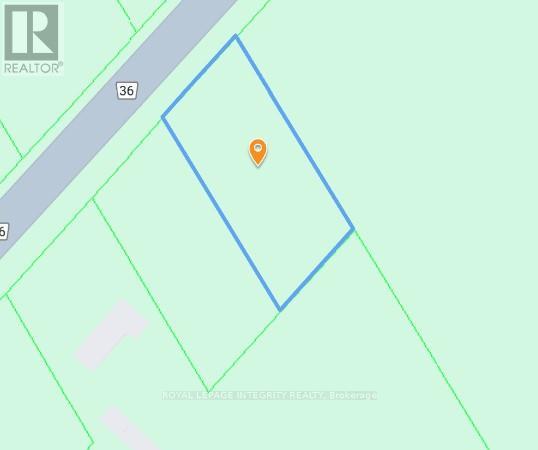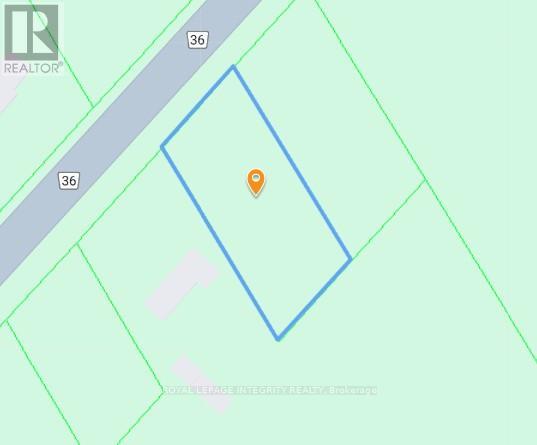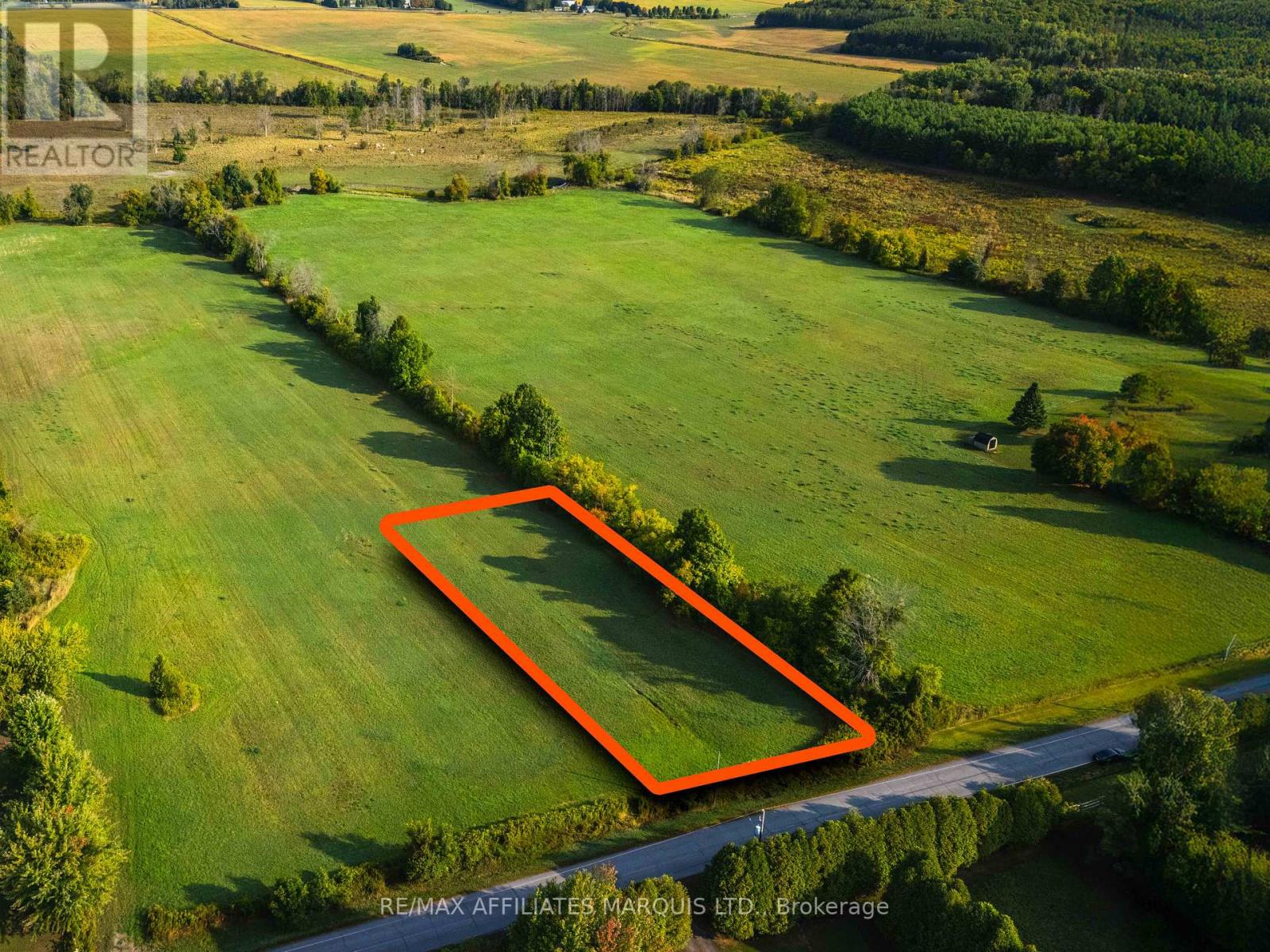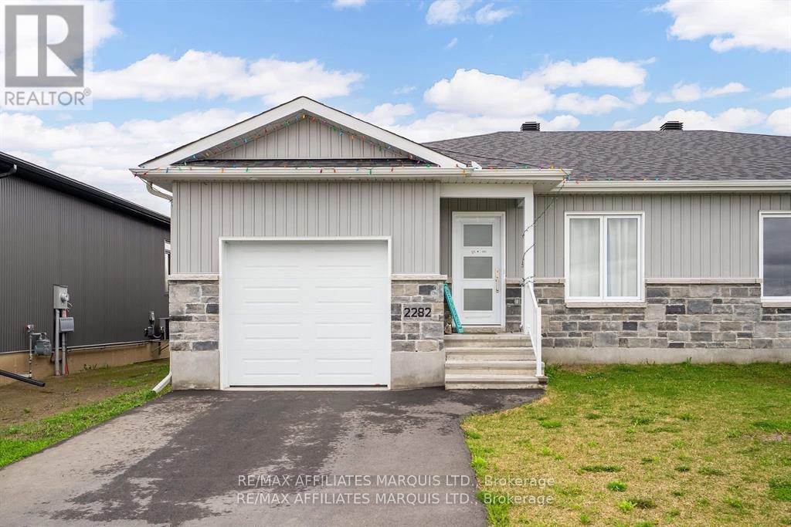Lot Old Montreal Road E
South Glengarry, Ontario
Lot is situated in Village of South Lancaster. There are municipal services available including Water, Sewer, Natural gas, High Speed Internet. Beautiful views of Shipping Channel, Adirondack Mountains and wonderful neighbourhood! One hour to Montreal .... Selling agent is owner of the lot (id:50886)
RE/MAX Affiliates Marquis Ltd.
7 Old Orchard Avenue
Cornwall, Ontario
Welcome to 7 Old Orchard! This charming story and a half home offers a blend of timeless charm while also offering a modern touch. Entering into this home you can't help but appreciate the inviting atmosphere that the open kitchen and dining offers. With plenty of windows allowing for natural light to enter and a seamless transition to the living area making it an ideal space for a family and/or hosting company. There is a main floor bedroom located conveniently on the main floor, with two other generous sized rooms located on the second level along with the 4 piece bathroom. This property is located within minute to shopping, schools and backs onto the Joe St Denis Field. All offers are to contain a 24 hour irrevocable clause. (id:50886)
RE/MAX Affiliates Marquis Ltd.
0 Speer Road
South Stormont, Ontario
Build Your Dream Home on This Private 2.95+/- Acre Lot! Welcome to this stunning Building Lot, Ideally Located on the Peaceful Outskirts South Stormont, just minutes from the City of Cornwall! Tucked behind a row of Mature Evergreen, this irregular-shaped lot offers natural privacy and a serene setting- perfect for those seeking a quiet lifestyle with quick access to urban conveniences. Natural Gas Line runs along the road as well as High Speed Internet ready for your future Home. Potential for a possible future severance (Buyers are to verify with Governing Authorities and cover Associated Costs). Whether you're dreaming of a spacious Yard or a Custom Family Home, this lot gives you the freedom to create your perfect space. Easy access to Highway 138, Hwy 401 and Cornwall. Private Treed Frontage for added seclusion, Prime location with lots of potential. Don't miss out on this rare opportunity to own a versatile building lot in a Desirable Location. This may be the One You Have Been Waiting For! Do Not walk the property without an Appointment. All Viewings for this property require an appointment. (id:50886)
Exsellence Team Realty Inc.
188 Military Road S
South Glengarry, Ontario
Commercial/Office Space for Lease Available Immediately. Prime main street location in Lancaster. Take advantage of this excellent opportunity to lease a beautifully updated main floor commercial space in the heart of Lancaster. With exceptional visibility and foot traffic, this location is perfect for a variety of businesses, including retail, service-based operations, or professional offices. Property Highlights include high-visibility location on the main street; approximately 1100 sq ft of well-maintained space with modern updates; spacious open-concept layout, washroom and shower; front and rear entrance access for convenience and free street parking directly in front of the building. Whether you're looking to expand your current business or launch a new venture, this versatile space offers the perfect foundation. Tenant to pay all utilities and content insurance. Contact us today to schedule a viewing and secure this exceptional commercial opportunity! (id:50886)
RE/MAX Affiliates Marquis Ltd.
753 First Street E
Cornwall, Ontario
This fully occupied triplex is conveniently located close to schools, amenities, and public transit an excellent addition to any investment portfolio or a great option for an owner-occupied property.Unit 1: $1,650 + utilities. Unit 2: $560 + utilities, Unit 3: $560 + utilities.The building produces a gross annual income of $33,240. Please note: A minimum of 48 hours notice is required for all showings, and as per Form 244, all offers must include a 48-hour irrevocable clause. (id:50886)
RE/MAX Affiliates Marquis Ltd.
607 First Street E
Cornwall, Ontario
Excellent investment opportunity with this well-maintained duplex offering strong market rents and immediate cash flow. One tenant has several months of rent already prepaid, providing instant peace of mind for the new owner. Both units are occupied with reliable tenants, ensuring steady income from day one. Ideally located close to St. Lawrence College, public transit, shopping, and other key amenities, this property is perfectly positioned to attract quality tenants and maintain consistent demand. A turnkey addition to any portfolio, this duplex combines stability, convenience, and long-term value. Current gross income of $40,200/Year (id:50886)
Century 21 Shield Realty Ltd.
740 Roxane Crescent
Hawkesbury, Ontario
Welcome to the epitome of modern living! This fully serviced oversized pie shape lot offers a remarkable opportunity to build your dream home in a community designed with your convenience and comfort in mind. The Domaine Henri neighborhood is the most modern living area in the town of Hawkesbury and is located walking distance to the local high school and the Cadieux municipal Park with splash pad in summer and outdoor rink in the winter. Hawkesbury is located midway between Montreal, Ottawa and the Laurentians making it an ideal location for commuters. This lot is ready to build with water, sewer and natural gas readily accessible for connection making the construction process seamless and efficient. Become a part of a vibrant and welcoming community where neighbors become friends and shared experiences create lasting memories. This fully serviced lot is not only a place to call home but also a solid investment for the future (id:50886)
Exit Realty Matrix
Lot Marcoux Road
North Glengarry, Ontario
Escape the hustle and bustle of city life and discover the tranquility of this picturesque 2-acre parcel in the peaceful countryside. Whether you're looking to build a weekend getaway or a full-time residence, this property offers the perfect canvas for your dream country home. Surrounded by nature, the land offers space, privacy, and serenity, an ideal setting to create your personal oasis. Just a two-minute walk south brings you to Kenyon Dam Road, where you can enjoy kayaking, paddleboarding, or fishing. A three-minute walk north leads to the scenic North Glengarry Trails, perfect for walking, biking, snowshoeing, snowmobiling, or skiing.Despite its peaceful surroundings, this property is only a three-minute drive from Alexandria, where you'll find everything you need: schools, a hospital, pharmacies, a soccer dome, an arena, a curling club, grocery stores, restaurants, and shopping. You're also just 30 minutes from Cornwall, and only an hour from both Ottawa and Montreal making this location both tranquil and convenient. Don't miss the opportunity to build the country home or the weekend retreat you've always dreamed of. (id:50886)
RE/MAX Affiliates Marquis Ltd.
0000 County Rd 36 Road
South Stormont, Ontario
Beautiful building lot in a great location. 10 minutes from Cornwall, 1 hour to Ottawa or Montreal (id:50886)
Royal LePage Integrity Realty
00000 County Rd 36 Road
South Stormont, Ontario
Beautiful building lot in a great location. 10 minutes from Cornwall, 1 hour to Ottawa or Montreal (id:50886)
Royal LePage Integrity Realty
Lot Black River Road
South Stormont, Ontario
Build your dream home on this prime 0.98-acre lot in South Stormont Township! With wide-open space and beautiful views of rolling hay fields, this property offers the perfect backdrop for country living. The lot is clear and ready to go with no trees to remove, giving you a blank canvas to design exactly what you want. Enjoy peaceful rural surroundings while staying close to everything: less than 15 minutes to Cornwall, 50 minutes to Ottawas East End, and 50 minutes to Montreals West Island. Whether you're planning to build right away or secure land for the future, this property is a rare find. Quiet setting, big skies, and endless potential. Don't miss your chance to make it yours. Call today for more details! (id:50886)
RE/MAX Affiliates Marquis Ltd.
2282 Crewson Court
Cornwall, Ontario
Welcome to the East Ridge Subdivision, a desirable and growing community known for its welcoming atmosphere. This 2-bedroom, 1-bathroom semi-detached home features an open-concept design with a bright and functional layout. The kitchen is accented with quartz countertops, ample cabinetry, and a large peninsula ideal for casual meals or entertaining. The full basement offers a blank canvasready for your personal touch to create the additional space your lifestyle needs, whether it be a rec room, home gym, or guest suite. Complete with an attached single-car garage and stylish finishes throughout, this home is perfect for first-time buyers, downsizers, or anyone looking to make a space their own in a great location. (id:50886)
RE/MAX Affiliates Marquis Ltd.

