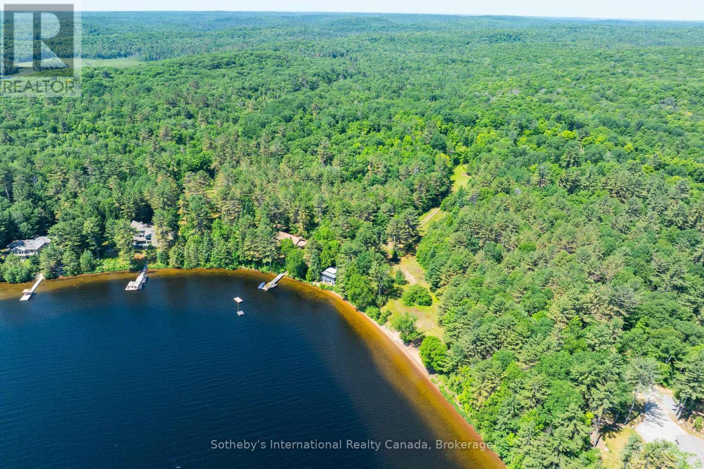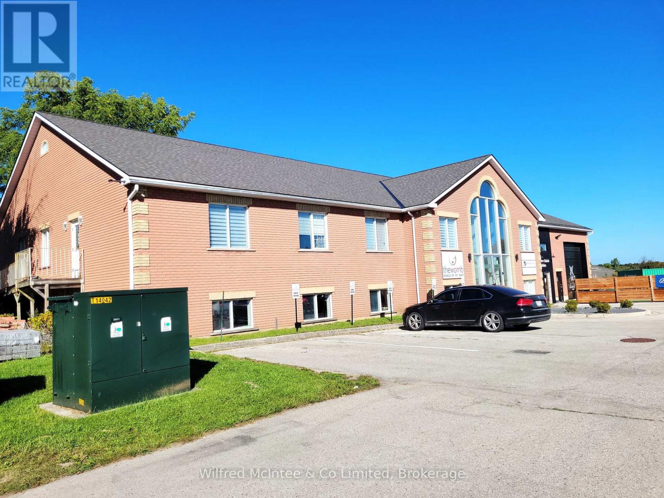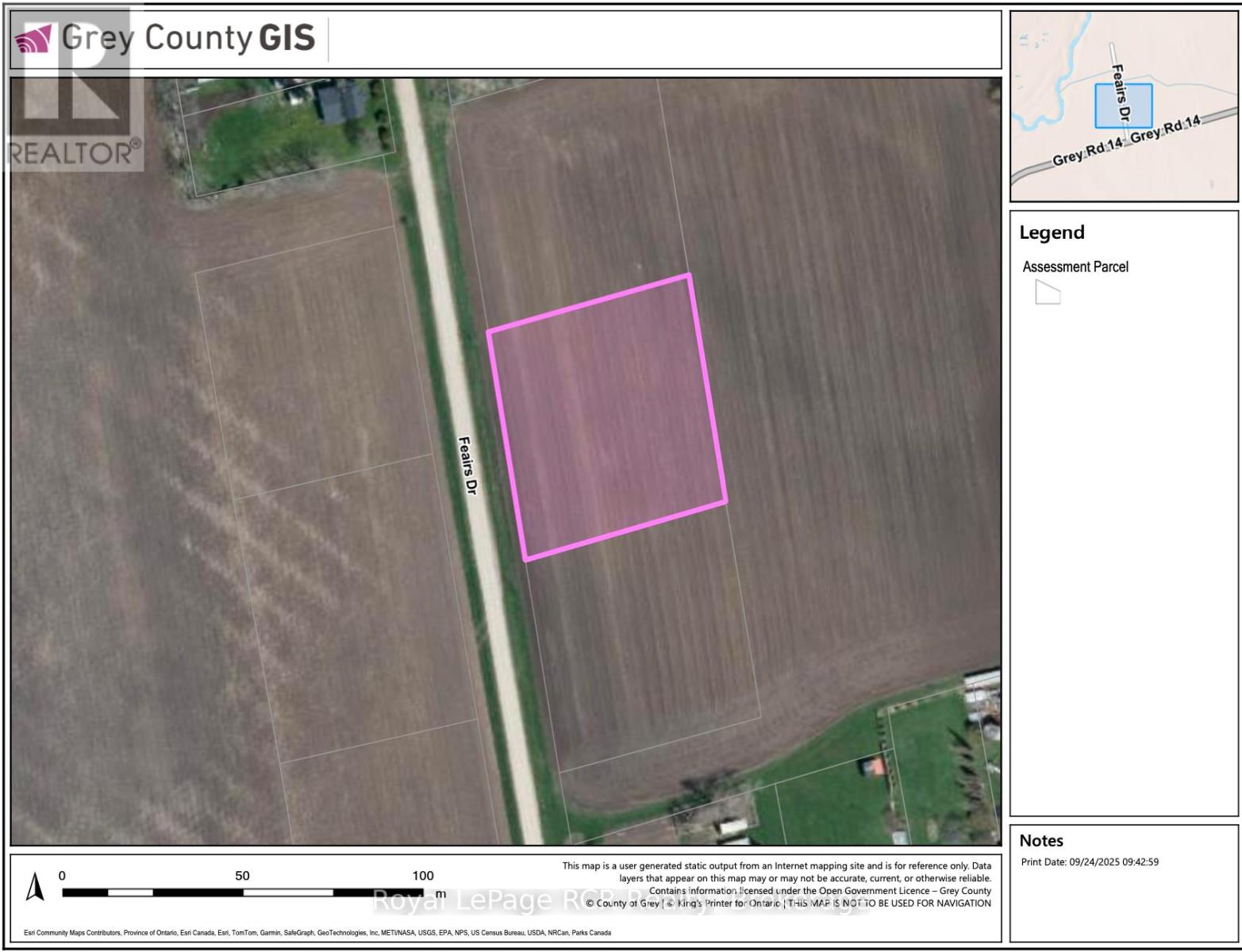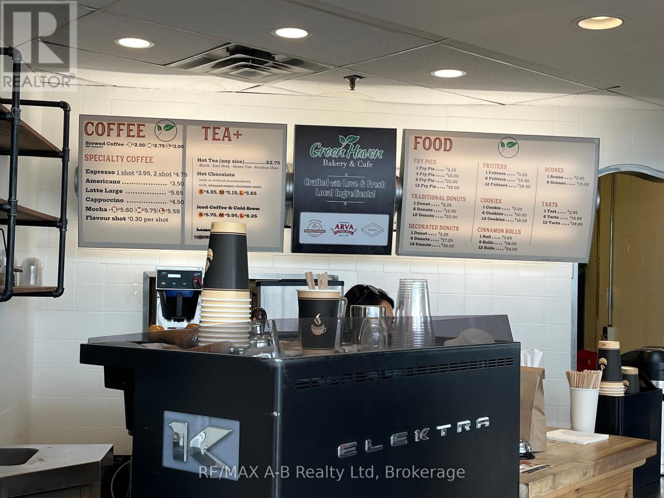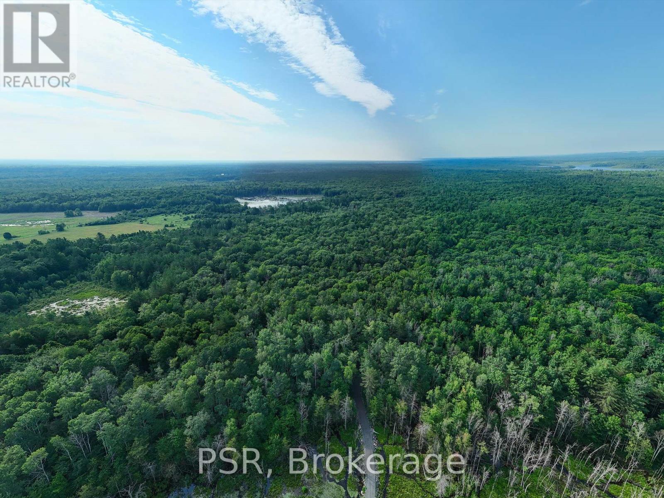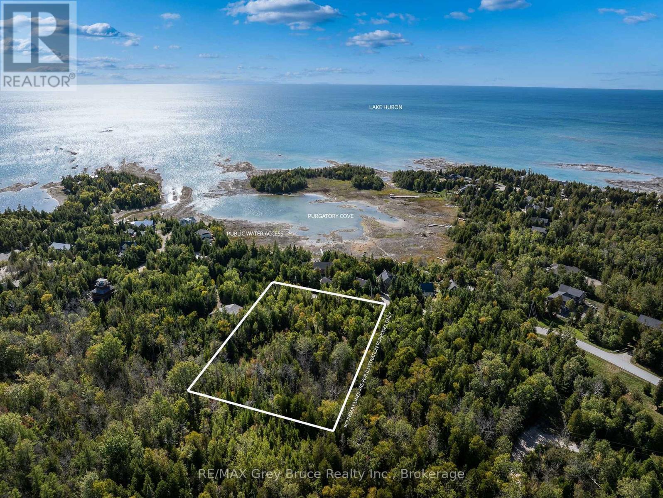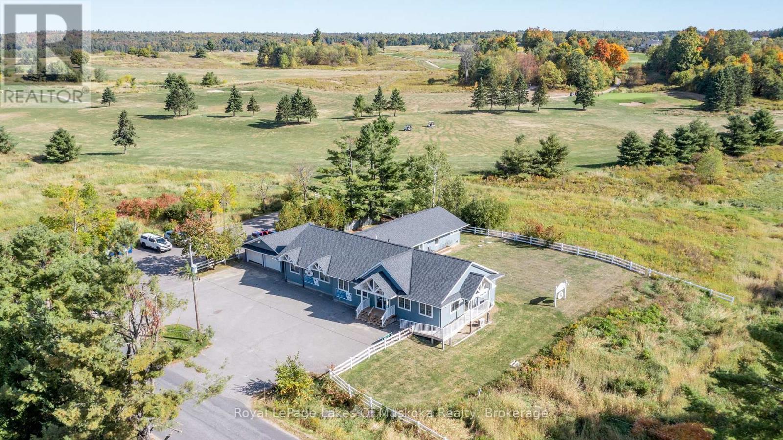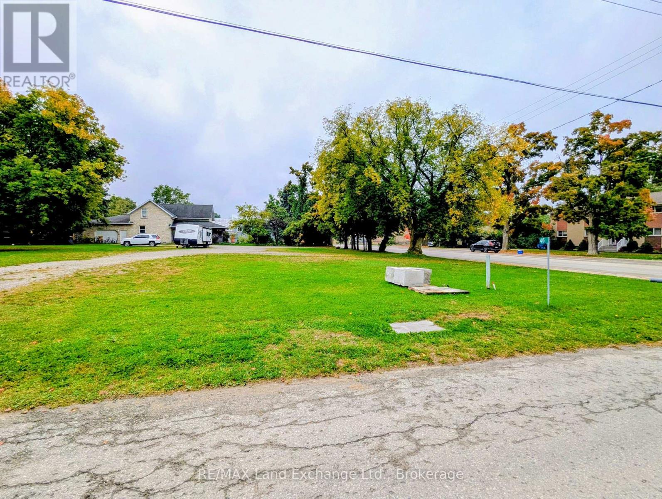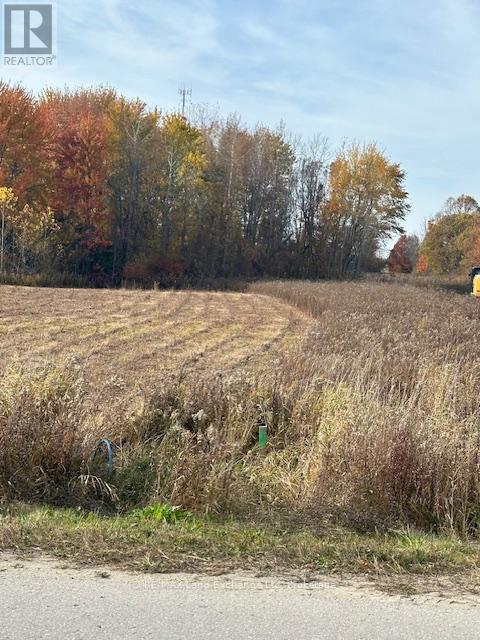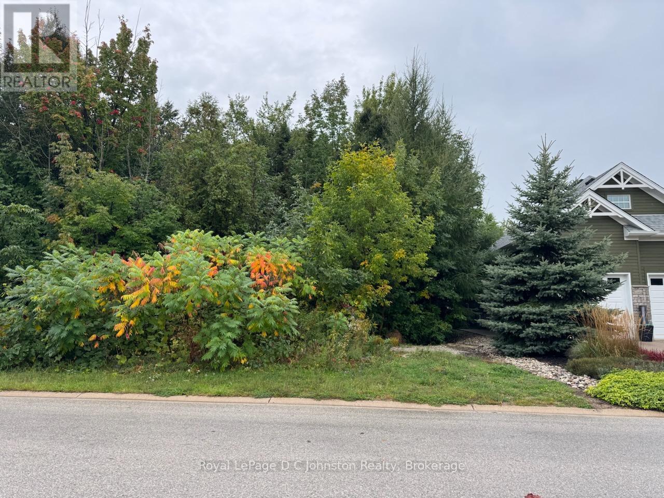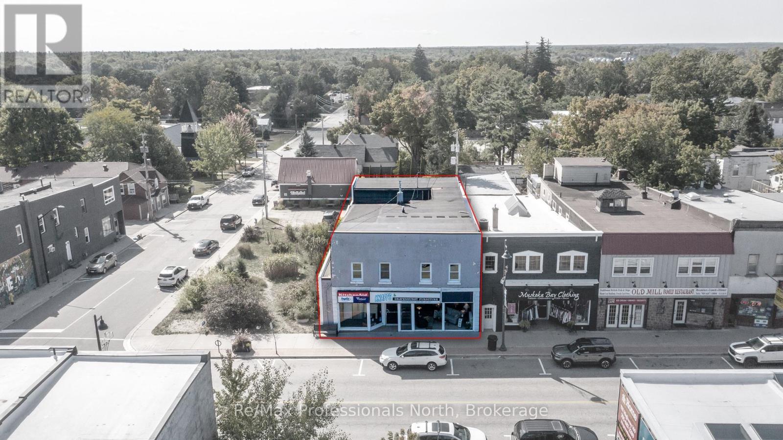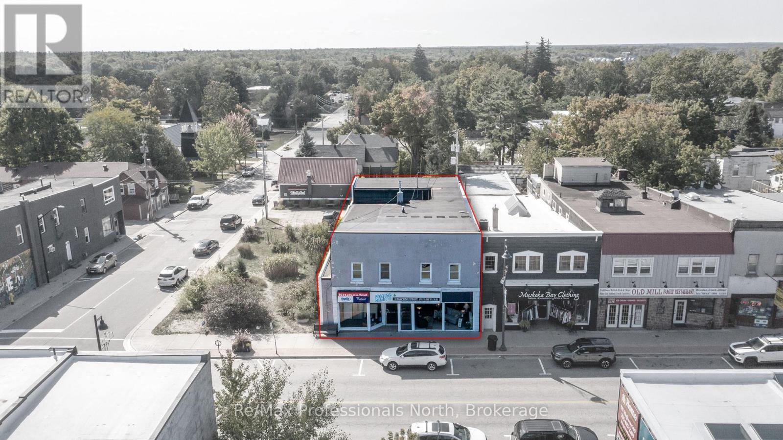2447 South Portage Road
Lake Of Bays, Ontario
Experience the rare chance to own 19 acres of prime real estate with 628 feet of stunning waterfront on Lake of Bays. This exceptional property features breathtaking south-facing views and offers both sunrise and sunset vistas due to its unique topography. Easy to develop due to its very gentle slope and offers both shallow and deep water with a large beach. Great for all ages. Conveniently located just two hours from the Greater Toronto Area, you'll find easy access to the charming communities of Dwight, Huntsville, and Baysville. This property has not been for sale for over 100 years, making it a once-in-a-lifetime opportunity for discerning buyers. With many properties available, this gem stands out as a unique investment in natural beauty and accessibility. Don't miss your chance to own the best lot on Lake of Bays an opportunity like this comes once in a generation! (id:50886)
Sotheby's International Realty Canada
12 Wallace Street
Brockton, Ontario
Investment opportunity with this 12,000 sq.ft. commercial complex, strategically located on 0.7 acres with dual access from Highway 9 and Wallace St in Walkerton. This property, zoned Highway Commercial and with 36 parking spaces, offers a compelling mix of stable income and significant potential. The tenanted spaces spanning 6,300 sq.ft., are occupied by long-term, tenants in good standing, generating immediate and reliable cash flow. The current occupancy, at approximately 50% of the building's capacity, already yields a stable 6% CAP rate.The ground floor 2600sqft space is a blank canvas, delivered vacant upon possession, presenting a unique opportunity to dramatically increase the property's income and value. This area is perfectly suited for a variety of uses, including medical clinics, professional offices, or specialized retail. Additional vacancy is a cafe/restaurant space. The potential to lease this vacant space offers a clear path to significantly boosting the property's CAP rate and overall return on investment. (id:50886)
Wilfred Mcintee & Co Limited
121 Feairs Drive
Southgate, Ontario
Build your dream home on this nearly 1-acre, build-ready country lot, located on a quiet cul-de-sac just 100 metres off Grey Road 14, a well-maintained County road with excellent year-round accessibility. This property offers the perfect balance of rural privacy and modern convenience, with less than five minutes to Highway 89, ten minutes to Mount Forest, and twenty minutes to Shelburne. Building and septic permits have already been approved for a pre-approved spec build (development fees not paid) or building permits can be obtained allowing you to move forward immediately with a custom home. The lot features natural elevation for ideal drainage, ample topsoil, and excellent potential for groundwater access, with an estimated well depth of only 100 feet. Soil sampling has been complete and a road entrance has already been installed. The parcel backs onto open agricultural land, ensuring permanent privacy with no rear neighbours. Zoned to allow a primary dwelling plus accessory buildings such as a garage, workshop, or shed, this lot offers space and flexibility to create the rural lifestyle you've been dreaming of. A reputable local builder is available to assist with permits and construction, making your building process that much easier. Don't miss this rare opportunity to own a prime piece of country land that's ready to go. (id:50886)
Royal LePage Rcr Realty
H7 - 1067 Ontario Street
Stratford, Ontario
An exciting opportunity to take over a well-established and successful bakery business in a prime location. Green Haven Bakery & Market operates within the Stratford Mall, offering consistent foot traffic and excellent visibility. Known for its quality products and loyal customer base, the business is turnkey and ready for a new owner to step in and continue its growth. The sale includes all equipment, branding, and goodwill, along with a secured lease in one of Stratfords busiest retail hubs. Whether you're an experienced entrepreneur or looking to enter the food and beverage industry, this is a rare chance to acquire a reputable business with a strong foundation and room to expand. The current ownership has laid the groundwork, now it's your time to build on it. Don't miss this opportunity to own a beloved local brand in a vibrant, growing community. Call your REALTOR today to discuss this opportunity! (id:50886)
RE/MAX A-B Realty Ltd
1465 Canning Road
Gravenhurst, Ontario
Your private paradise in Muskoka awaits! Welcome to your dream escape; nearly 50 acres of natural, untouched beauty in the heart of Severn Bridge. Whether you're a nature lover, an off-grid enthusiast, or a Prepper seeking ultimate privacy, this property offers it all. This buildable lot is ready for your dream home or off-grid retreat! Tucked away with a grandfathered causeway to enter the property, your peace and seclusion are fully preserved. Hydro and high-speed internet available at the road. Adventure is at your doorstep; hiking, snowshoeing, ATVing, fishing, hunting, and cross-country skiing right on your own land, with groomed snowmobile Trail 4 running right across the road. For water lovers, boat access to the Trent-Severn Waterway and Sparrow Lake is just a stones throw away, with a dock nearby to launch at Lauderdale Point Marina. Additional highlights include: Managed Forest Tax Incentive Plan in place until 2037, HST to be paid by Seller & Vendor Take-Back (VTB) financing options are available. Nature surrounds you here with mature trees, diverse wildlife, and the serenity that only a property like this can offer! Whether you're building now or holding as a future escape, this is a rare opportunity to secure a slice of heaven in Muskoka, conveniently located just 20 minutes to Gravenhurst and Orillia. (id:50886)
Psr
Part 2 Devils Glen
Northern Bruce Peninsula, Ontario
Fantastic opportunity to own a 1.1-acre partly cleared building lot just steps from the shores of Lake Huron! Located on a year-round municipal road, this well-located property features a driveway, septic system, and drilled well (as is) already in place. Enjoy nearby access to the water for swimming and more without paying the high price of direct waterfront. Public access point at Cove Rd. only a short walk away. Hydro is available at the road. Only 20 minutes from Lions Head and 10 minutes from Highway 6. Private, well-treed, and full of potential. Buyer to complete their own due diligence. Come see it before it's gone! (id:50886)
RE/MAX Grey Bruce Realty Inc.
1008 South Monck Drive
Bracebridge, Ontario
Well maintained commercial building on almost 1 acre of land in the growing town of Bracebridge. The building ONLY is for sale with long term lease in place. Property is improved with an approximately 4,027 sqft one storey building with a full basement, detached double car garage and surface parking lot. It is currently tenanted and operates as Centennial Animal Hospital, a well known and highly reputable name within Muskoka that has been operating from this location since 1983.The layout of the building is specifically designed as a veterinary clinic and comprises multiple exam rooms, large reception area, offices, surgery/exam area and washrooms. The original residential home is attached and is used for additional office and work space, washroom and a staff kitchen area. The basement is used for storage, laundry, lockers, kennels and utilities with a separate living space that includes a kitchen and additional bathroom historically used for staff overnights. The newer section of the basement has recently been refinished and houses a new propane forced air furnace, electric and propane hot water tanks, central vacuum and HRV.The exterior is vinyl siding with an asphalt shingle roof that was new approximately 6-8 years ago. Foundation is concrete block. Building is serviced with an oversized septic system and a drilled well.The owners - Centennial Holdings Inc - are looking to sell the building with a long term tenant in place. The current lease expires in November 2026 with two five year options to renew. It is assumed that because the building is so specialized and the veterinary practice is an ongoing concern, the tenant will choose to stay on. Property backs onto the Highlands Golf Course. New RONA Building Centre planned across the street and new residential subdivision recently announced down the road. Great exposure at the corner of South Monck Drive and Muskoka Road 118 West to Port Carling. (id:50886)
Royal LePage Lakes Of Muskoka Realty
46 Ross Street
Kincardine, Ontario
Discover the perfect opportunity to build your dream home or investment property in the vibrant village of Tiverton. This prime building lot is ideally located just steps from downtown, offering easy access to shopping, the recreation centre, ball diamonds, parks, and more. Whether you're looking to settle down or invest in a growing community, this ready-to-build parcel is permit-ready and perfectly positioned in the downtown core of Tiverton! (id:50886)
RE/MAX Land Exchange Ltd.
243 Arthur Street
North Huron, Ontario
0.861 acre Industrial Lot with great exposure in vibrant industrial area in Wingham. (id:50886)
RE/MAX Land Exchange Ltd
265 Emerald Drive
Saugeen Shores, Ontario
Discover the perfect opportunity to build your dream home on this superior lot, nestled in one of Southamptons most desirable neighbourhoods. This peaceful location offers the best of both worlds just steps from the scenic Rail Trail for walking, biking, and exploring nature, yet tucked away from the hustle and bustle of town life.Enjoy the charm of Southampton, a quaint lakeside community known for its beaches, trails, and welcoming small-town atmosphere. With nearby shops, dining, and amenities only minutes away, youll have everything you need while still enjoying the tranquility of your private retreat.Whether youre looking to create a year-round residence or a seasonal getaway, this lot provides the perfect canvas to bring your vision to life.Dont miss this rare chance to secure a prime piece of land in one of Saugeen Shores most desirable settings. (id:50886)
Royal LePage D C Johnston Realty
171 Muskoka Road S
Gravenhurst, Ontario
Rare Downtown Gravenhurst Investment & Development Opportunity!!! A true once-in-two-generation offering, this 9,295 sq. ft. commercial/residential building occupies a prime location on the vibrant main street of Gravenhurst. Owned and operated by the same successful furniture and appliance business for an extraordinary 76 years, this property now awaits its next chapter. The Retail Space on two levels comprising 7,169 sq. ft. (3,938 sq. ft. main floor + 3,231 sq. ft. lower level). The Residential Space: has two well-kept apartments totaling 2,126 sq. ft., each with its own kitchen, Bathroom and Hydro service. South Apt. has approx. 1000sqft with 2 beds, 1 bath and in kitchen laundry while North Apt. has approx. 1200sqft with 1 bed + den, 1 bath and a large living/dining room. The efficient gas-fired boiler heating system; 200 AMP electrical service; on municipal water and sewer. 42 feet store front with large display windows ideal for showcasing retail. At rear is a cover loading dock, warehouse storage area, and utility rooms. The interior retail space is open, bright, with 9' ceilings and ready for your vision whether you continue retail operations, create a mixed-use hub, or redevelop for modern commercial and residential use with C1 Commercial Core Zoning. The apartments above are in good condition, offering immediate rental income or on-site living for an owner/operator. This is a rare find in the heart of Gravenhurst the gateway to Muskoka, surrounded by year-round tourism and a growing local community. Seize the opportunity to own a landmark property with proven longevity and unlimited potential. (id:50886)
RE/MAX Professionals North
171 Muskoka Road S
Gravenhurst, Ontario
Downtown Gravenhurst Land, Building & Business Investment Opportunity!! After 76 years of family operations, the current owners are retiring. Asset or Share sale includes 9.295 sq. ft. 3 level commercial building with 2 residential unit on the upper level, and a Furniture, Appliance, decor business on a 46 foot by 123 foot with C1 Commercial Core occupies in a prime location on the vibrant main street in downtown Gravenhurst. Retail Space: Two levels comprising 7,169 sq. ft. (3,938 sq. ft. main floor + 3,231 sq. ft. lower level) Residential Space: Two well-kept apartments totaling 2,126 sq. ft., each with its own kitchen, bathroom and hydro meter. South Apt. is approx. 1000sqft, has 2 beds, 1 bath and laundry in the kitchen. North Apt. is approx. 1200sqft, has 1 bed + den, 1 bath a large living/dining room. Efficient gas-fired boiler heating system. 200 AMP electrical service, municipal water and sewer. Storefront with display windows and signage. The interior retail space is open, bright, and ready for a new management and concept or continue on the tradition of furniture, major appliance and bed retail sales. The apartments above are in good condition, offering immediate rental income or on-site living for the owner/operator. This is a rare investment opportunity in the heart of Gravenhurst the gateway to Muskoka only 1.5 hours from the GTA. Gravenhurst is the most southern Muskoka business centre serving the growing local community, affluent cottagers and a vibrant tourist market. With a well structured serious offer a VTB is possible. (id:50886)
RE/MAX Professionals North

