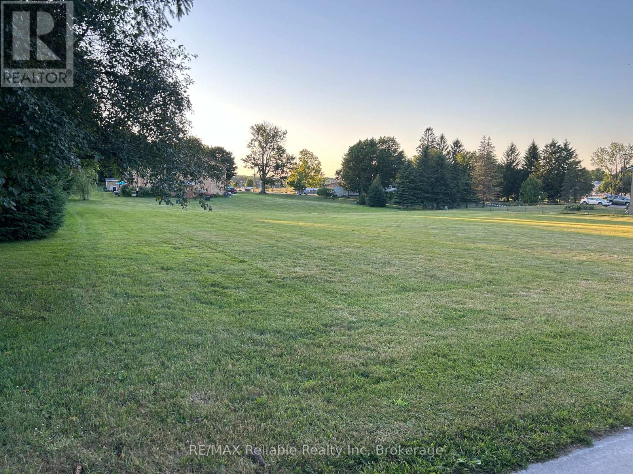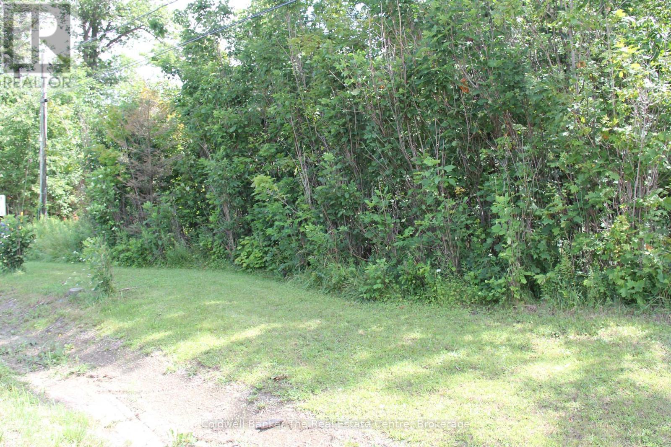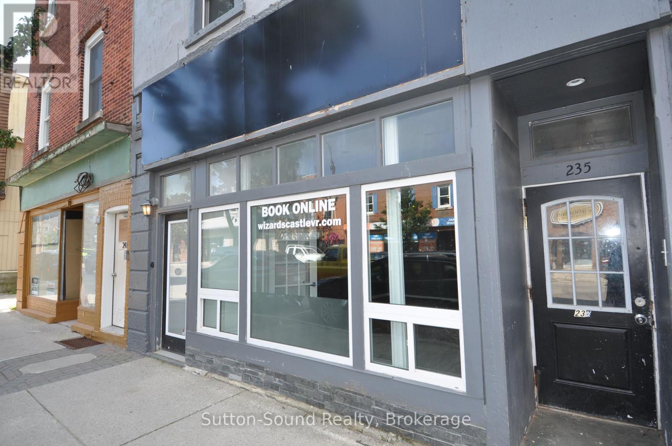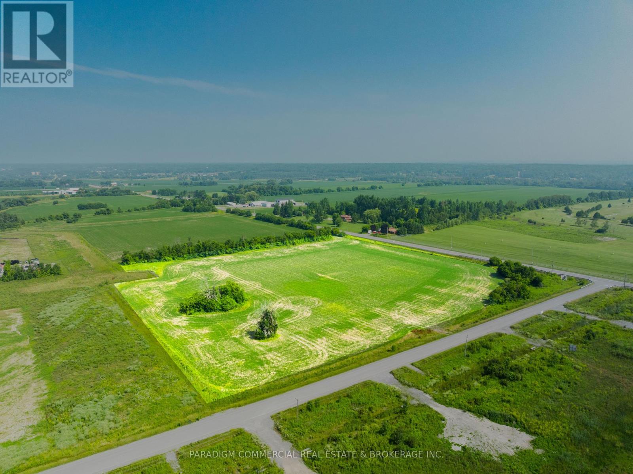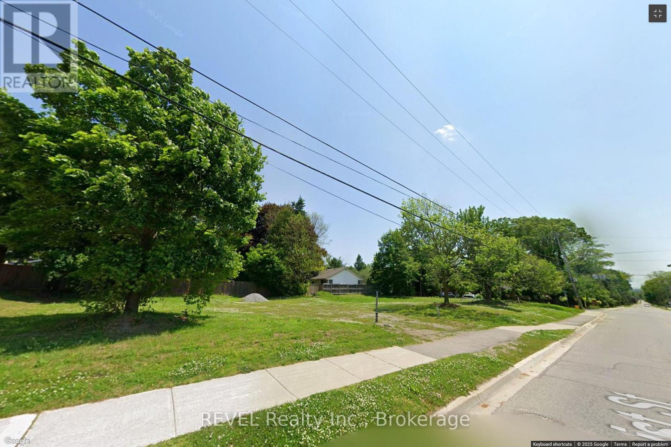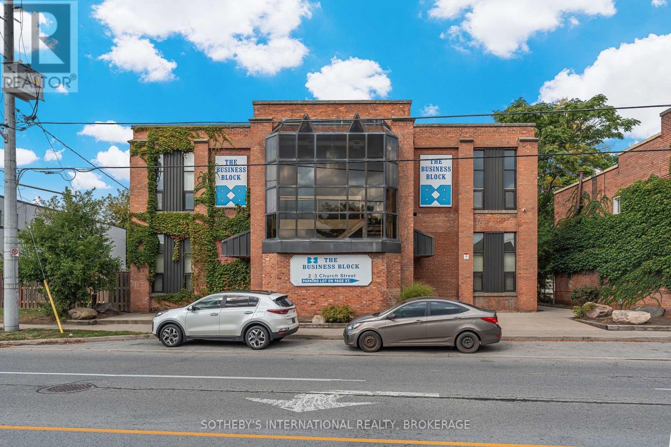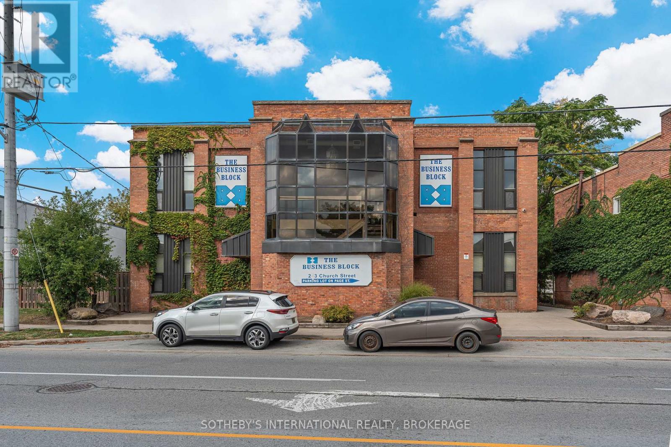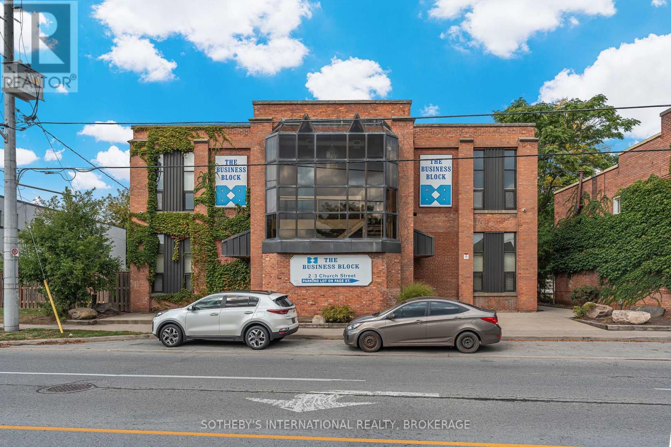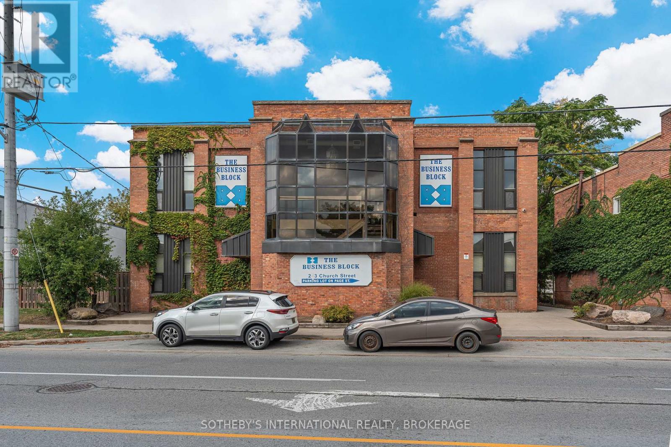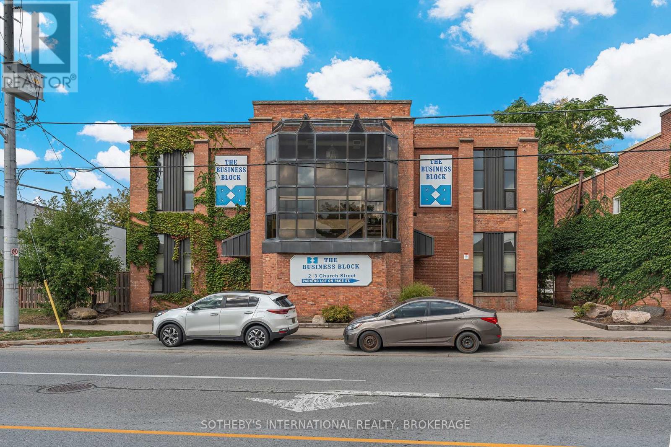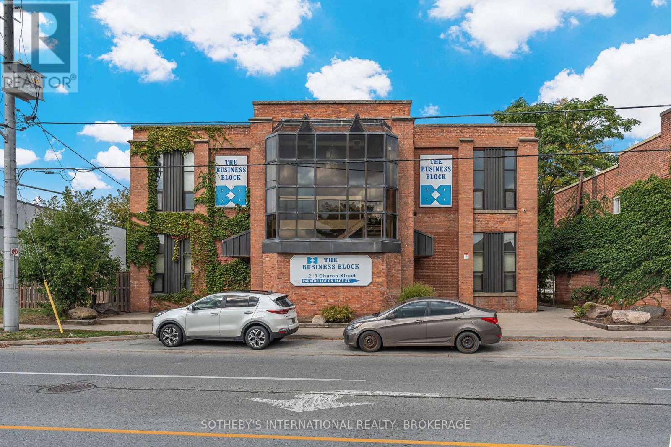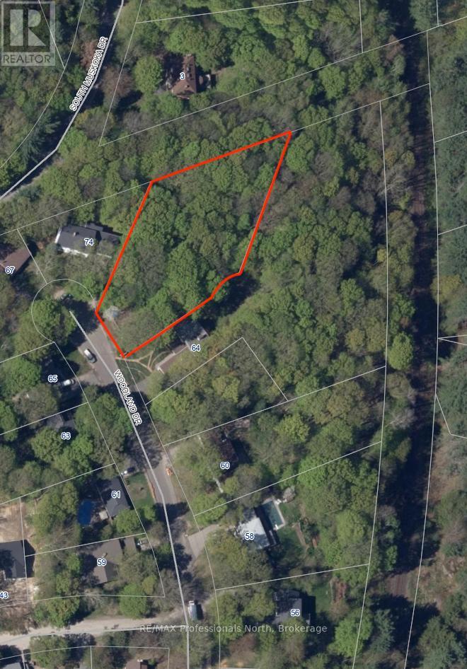Pl 173 Pts 1&2 Queen Street
North Huron, Ontario
Attention Investors and Developers! Take advantage of this great opportunity for multi-unit residential building in the charming town of Blyth! Use the current plans for a 6 plex along with engineered drawings and site plan completed or make it your own! Many options available for this property including rowhouse dwelling, dwelling with supports, retirement home, or home for the aged, community facility within multiple unit residential dwelling nursing home as per zoning, buyer to verify with the municipality. Blyth offers many attractive features for small town living including the the Blyth Festival Theatre, Cowell Brewery, Threshers Reunion as well as community center with camping facilities. Close to Lake Huron! Buyer to verify hst with their accountant. (id:50886)
RE/MAX Reliable Realty Inc
9561 11 Highway N
Severn, Ontario
Deeded access to the coveted Lake Couchiching for Bramshott Property owners only. Just a short drive away, you will have access to recreational activities with a park like setting. Whether it is swimming, boating, fishing or a picnic with family at the beach this deeded access area will create lasting memories. A private playground and boat launch are a few of the added features enjoyed by owners of the association. As you arrive at the vacant lot, you can bring your vision to life. Conveniently located along Highway 11 N, this vacant lot offers seamless access to nearby towns, amenities, and attractions. (id:50886)
Coldwell Banker The Real Estate Centre
239 8th Street E
Owen Sound, Ontario
Great downtown location, Ideal for office, beauty salon, or retail store, municipal parking nearby, 2 hours on street parking at your front door. 1 parking space included. Heat and hydro included.There is a second location immediately beside it, if someone needed more room, that could be included at an additional charge. (id:50886)
Sutton-Sound Realty
0 Carp Road
Ottawa, Ontario
Blocks 13 & 14 at Carp Airport Business Park present a rare opportunity to acquire ~10 acres of T1B-zoned industrial land along the busy Carp Road corridor. Ideal for a large facility, this site permits a wide range of uses including warehouse, light industrial, office, service commercial, and outdoor storage. The site can accommodate a ~100,000+ square foot industrial building with ample yard and circulation space. Located minutes from Hwy 417, Hwy 416, and Hwy 7, with proximity to the Canadian Tire Centre and Kanata's tech park, this is a strategic location for owner-users and developers alike. (id:50886)
Paradigm Commercial Real Estate & Brokerage Inc.
Exp Realty
1307 Haist Street
Pelham, Ontario
Attention builders, developers, investors! Rare opportunity in heart of sought-after Fonthill. Large urban land parcel available on an established tree-lined street, close to all amenities. Lots of possibilities. Current parcel is APPROVED, FULLY SERVICED & READY TO BUILD for 3 executive, FREEHOLD super-wide townhouse units of each approximately 55-ft wide! Or explore re-zoning potential for increased density units. Town approvals completed. Site tree clearances completed. Sewer and water municipal services completed. Unlike most vacant parcels that still require Town & engineering or municipal servicing approvals which takes numerous months, this parcel is all done. Zero wait time. Seller has brought project to permit ready phase. Can purchase completed architectural drawings and grading plan from Seller and submit for permit. Or design your own bungalow townes. This is an outstanding opportunity to build 3 executive bungalow townes and sell them all, or keep one for yourself, and sell the other two. Seller can also assist with finding a builder, architect, and/or project management services. (id:50886)
Revel Realty Inc.
211 - 243 Church Street
St. Catharines, Ontario
Discover the perfect location for your business in this well-maintained, brick commercial building. The Business Block is ideally situated near the intersection of two major highways in St. Catharines. Offering high visibility, easy access and ample parking for staff and visitors alike, this property is an excellent choice for a variety of professions. The building features multiple units available for immediate lease, each with various floor plan options to suit your needs. Find exposed brick, lofty ceilings and original hardwood flooring throughout, allowing a unique working atmosphere. View the specifics of Unit 211 in the attached floor plans and with the supplied iGuide. (id:50886)
Sotheby's International Realty
209 - 243 Church Street
St. Catharines, Ontario
Discover the perfect location for your business in this well-maintained, brick commercial building. The Business Block is ideally situated near the intersection of two major highways in St. Catharines. Offering high visibility, easy access and ample parking for staff and visitors alike, this property is an excellent choice for a variety of professions. The building features multiple units available for immediate lease, each with various floor plan options to suit your needs. Find exposed brick, lofty ceilings and original hardwood flooring throughout, allowing a unique working atmosphere. View the specifics of Unit 209 in the attached floor plans and with the supplied iGuide. (id:50886)
Sotheby's International Realty
208 - 243 Church Street
St. Catharines, Ontario
Discover the perfect location for your business in this well-maintained, brick commercial building. The Business Block is ideally situated near the intersection of two major highways in St. Catharines. Offering high visibility, easy access and ample parking for staff and visitors alike, this property is an excellent choice for a variety of professions. The building features multiple units available for immediate lease, each with various floor plan options to suit your needs. Find exposed brick, lofty ceilings and original hardwood flooring throughout, allowing a unique working atmosphere. View the specifics of Unit 208 in the attached floor plans and with the supplied iGuide. (id:50886)
Sotheby's International Realty
200 - 243 Church Street
St. Catharines, Ontario
Discover the perfect location for your business in this well-maintained, brick commercial building. The Business Block is ideally situated near the intersection of two major highways in St. Catharines. Offering high visibility, easy access and ample parking for staff and visitors alike, this property is an excellent choice for a variety of professions. The building features multiple units available for immediate lease, each with various floor plan options to suit your needs. Find exposed brick, lofty ceilings and original hardwood flooring throughout, allowing a unique working atmosphere. View the specifics of Unit 200 in the attached floor plans and with the supplied iGuide. (id:50886)
Sotheby's International Realty
205 - 243 Church Street
St. Catharines, Ontario
Discover the perfect location for your business in this well-maintained, brick commercial building. The Business Block is ideally situated near the intersection of two major highways in St. Catharines. Offering high visibility, easy access and ample parking for staff and visitors alike, this property is an excellent choice for a variety of professions. The building features multiple units available for immediate lease, each with various floor plan options to suit your needs. Find exposed brick, lofty ceilings and original hardwood flooring throughout, allowing a unique working atmosphere. View the specifics of Unit 205 in the attached floor plans and with the supplied iGuide. (id:50886)
Sotheby's International Realty
100 - 243 Church Street
St. Catharines, Ontario
Discover the perfect location for your business in this well-maintained, brick commercial building. The Business Block is ideally situated near the intersection of two major highways in St. Catharines. Offering high visibility, easy access and ample parking for staff and visitors alike, this property is an excellent choice for a variety of professions. The building features multiple units available for immediate lease, each with various floor plan options to suit your needs. Find exposed brick, lofty ceilings and original hardwood flooring throughout, allowing a unique working atmosphere. View the specifics of Unit 100 in the attached floor plans and with the supplied iGuide. (id:50886)
Sotheby's International Realty
0 Woodland Drive
Bracebridge, Ontario
Rare opportunity in Bracebridge. Picture yourself on the back deck with a cup of coffee or a glass of wine, listening to the sounds of nature or watching deer wander through the backyard. This 1.12 acre building lot is tucked away at the end of a mature cul de sac where properties of this size rarely become available. Situated on Woodland Drive, the lot offers 70 feet of frontage and is surrounded by towering trees, providing privacy and a peaceful natural setting while still being fully serviced with municipal water, sewer, natural gas, hydro, and fibre optic internet. Located just minutes from the hospital, downtown Bracebridge, and South Muskoka Golf and Curling Club, this prime location offers the perfect balance of convenience and the beauty of Muskokas natural forest. (id:50886)
RE/MAX Professionals North

