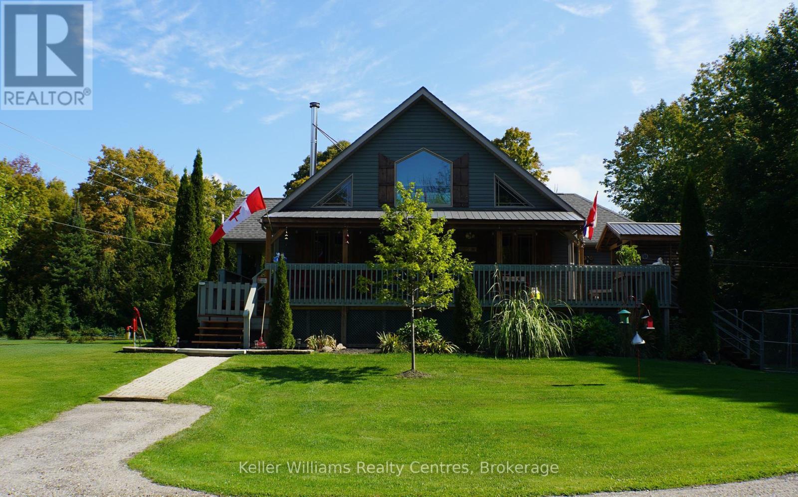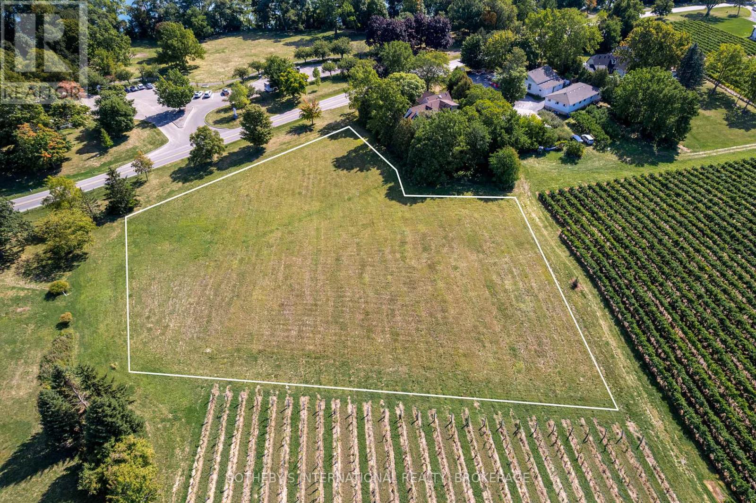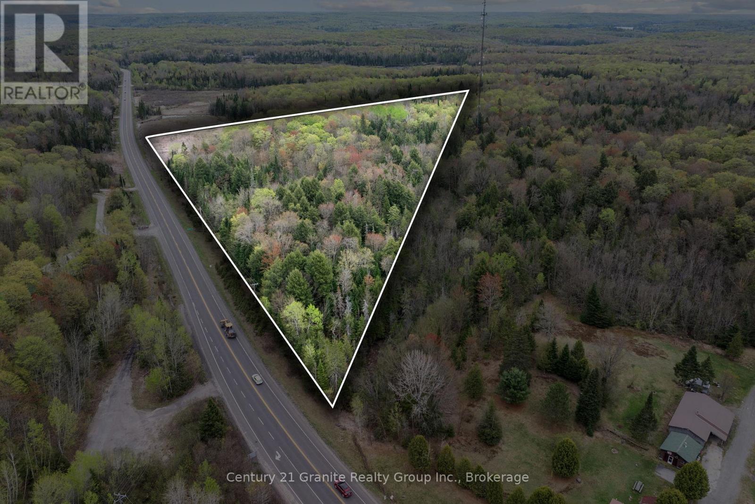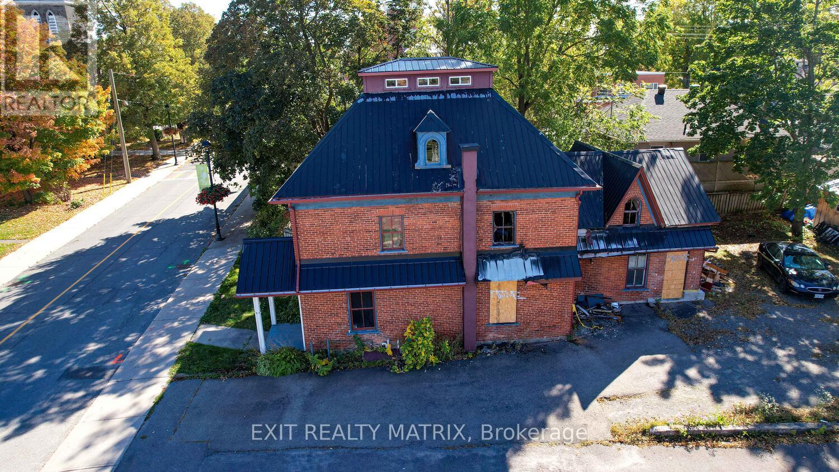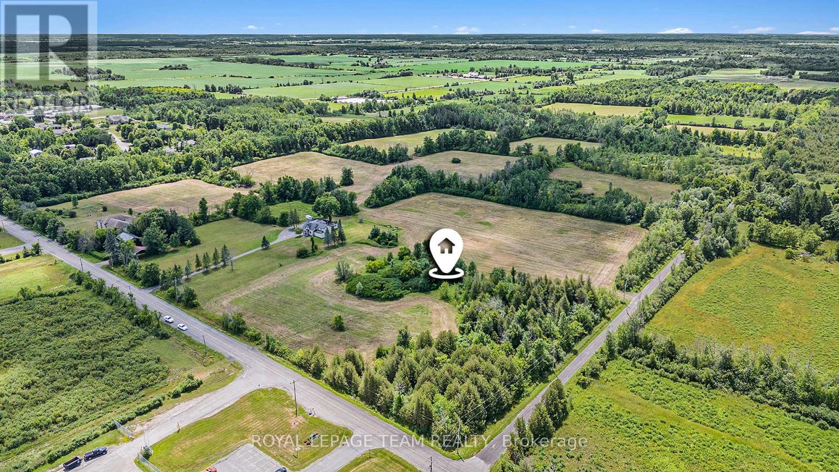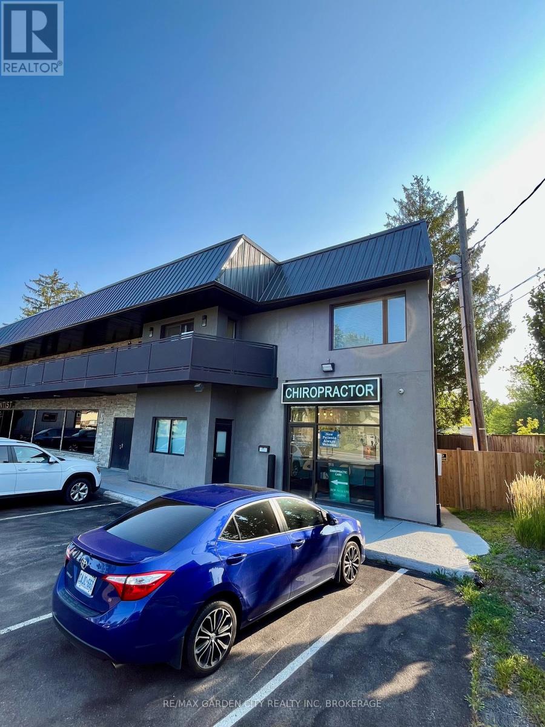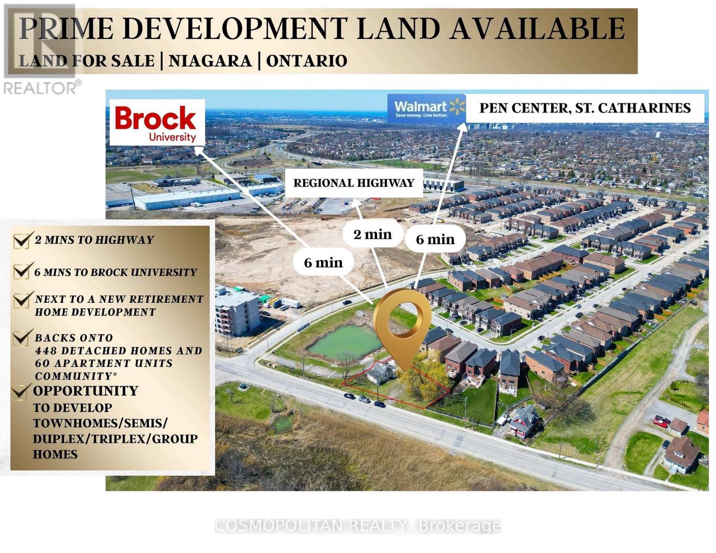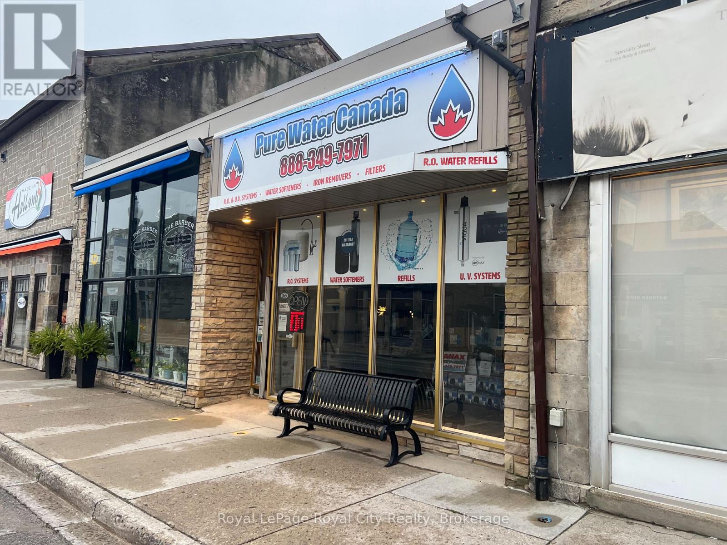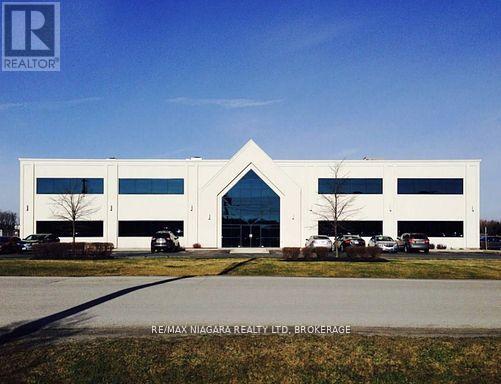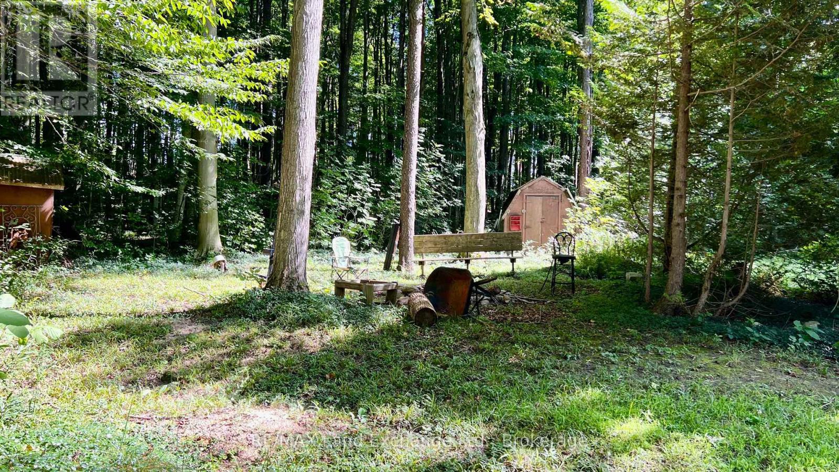2001 174 Regional Road
Ottawa, Ontario
Discover the perfect canvas for your entrepreneurial vision at 2001 174 Regional Rd in Cumberland. Spanning 4.03 acres of commercial zoned land, this property offers unparalleled potential for your dream business venture. Situated directly across from the prestigious Camelot Golf Course and boasting picturesque waterfront views, the location promises not only exceptional visibility but also a serene backdrop for customers and clients alike. Make your vision a reality, the possibilities are as expansive as the property itself. Don't miss this rare opportunity to secure your place in one of Cumberland's most sought-after locations. (id:50886)
Coldwell Banker Sarazen Realty
462028 Concession 24
Georgian Bluffs, Ontario
"Stunning Post & Beam" Custom Built Country Property on "2 ACRES." Walls and Ceilings are done with Thermal Insulated Panels making this Home very Energy Efficient to Heat or Cool. Many updates including all floors [except lower level], Appliances, Counters, 2- Bathrooms, All interior painting, and Wood Stove. Garage is Heated & Insulated with Running Water for all your Toys or Workshop Projects. Lake Access to Georgian Bay very close by with a Public Boat Launch to enjoy all your summers Toys. Amenities, Hospital, Dentist, Dining, School and Park's & Recreation are all just a very short drive to The Town of Wiarton. (id:50886)
Keller Williams Realty Centres
15936 Niagara Parkway
Niagara-On-The-Lake, Ontario
Just a short drive from Historic Niagara-on-the-Lake, this land offers a peaceful retreat. Located at 15936 Niagara River Parkway, this parcel of land is the ideal backdrop to build your dream home. It's on one of the most renowned wine route's in the Niagara Region and close to Niagara-on-the-Lake's acclaimed attractions, including top restaurants and accomodations. Lands like this, surrounded by vineyards and in a prime location, are a rare find. The peaceful setting is truly beautiful and inspiring. Don't miss this opportunity to explore the many possibilities in this special area. (id:50886)
Sotheby's International Realty
0 Highway 118
Dysart Et Al, Ontario
Escape to Tranquility: 10+ Acres of Haliburton Paradise. Envision your ideal homestead with the tranquility of nature as your backdrop. This expansive property offers more than just land; it provides a unique lifestyle opportunity. Imagine cultivating your own vegetable garden, raising chickens, or establishing a haven for horses. The mixed zoning allows for diverse possibilities, from a home-based business to a small farm operation. Abundant wildlife, including deer, moose, and turkeys, enhances the serene environment, fostering a profound connection with nature. Conveniently located just 5 km from Haliburton Village, this property offers easy access to Sir Sam's Skiing, multiple golf courses, snowmobiling and cross-country skiing trails, as well as quality schools and essential amenities. The mixed zoning also presents unique commercial potential, providing the opportunity to blend personal passions with professional endeavors. With utilities readily available and year-round accessibility, this exceptional rural retreat is prepared for your vision. Embrace the peaceful, back-to-nature lifestyle you have always desired. Schedule your private viewing today to explore the endless possibilities this property has to offer. (id:50886)
Century 21 Granite Realty Group Inc.
Ptlt 16; Part 2 16r6350 5 Side Road
Chatsworth, Ontario
Great 2 acre building lot with easy access to Hwy 6. Treed boundary for privacy, on a paved road. Create your dream home on this relaxing parcel, which offers a blend of rural beauty with an easy commute to Owen Sound, or south on Hwy 6 or Hwy 10 to the GTA. Clean A1 rural residential zoning, no natural environment or SVCA. (id:50886)
Wilfred Mcintee & Co Limited
310 Prescott Street
North Grenville, Ontario
North Grenville is the place to invest in! Welcome to the vibrant community of Kemptville, where small-town charm blends seamlessly with the amenities of a growing urban centre. Over the past few decades, this community has thrived with expanded infrastructure, modern services, and a strong vision for growth. Being sold for land value after the former office was destroyed by fire (no access to the house). This lot presents a prime development opportunity in the heart of downtown Kemptville. Current zoning allows for a wide range of uses in a community who is interested in working with developers for infill. This property sits in the CIP designated foot print which is reflected through DC charges. (id:50886)
Exit Realty Matrix
0000 Scrivens Drive S
Ottawa, Ontario
Rare opportunity of 62 acres!-quiet unspoiled tract of land on Scrivens Dr-Rural zoning-Estate lot subdivision to the South-Fine homes are adjacent along paved road which has residential,local traffic.Idyllic rural setting with frontage on two roads.May be future potential for development.Scattered woods and open meadows await your ideas! No viewings /entry without an appointment please.Trans Northern Pipeline easement across S/W corner of land (id:50886)
Royal LePage Team Realty
290 Vine Street
St. Catharines, Ontario
1200 SQ.FT AVAIL. TURN KEY MEDICAL OR MANY OPPOUTUNITIES. PRIME NORTH ST. CATHARINES. SITUATED JUST SECONDS FROM THE QEW. UPSCALE MODERN PLAZA WITH PLENTY OF PARKING SPACES. HUGE FOOT TRAFFIC FROM NEIGHBOURING BUSINESS (50+ PATIENTS PER DAY) PRESENTLY FEATURES LARGE RECEPTION AND WAITING ROOM. OPEN KITCHEN AREA AND PRIVATE BATH, ALSO 3 PRIVATE EXAMINATION ROOMS. PROPERLY SOUND PROOFED. GROUND FLOOR END UNIT WITH FRONT AND SIDE ENTRANCES. OCCUPANCY AVAILABLEJAN 2026! CHECK IT OUT TODAY!! CHIROPRACTIC BUSINESS ALSO AVAILABLE FOR SALE. INQUIRE WITH LISTING AGENT. (id:50886)
RE/MAX Garden City Realty Inc
1518 Beaverdams Road
Thorold, Ontario
Attention builders and developers! This is a rare opportunity to secure a prime 8,350 sq.ft. infill lot with 124.98 ft of frontage in a rapidly growing Thorold community. Zoned R1C, this site allows for singles, semis, duplex/triplex, or street townhomes giving you flexibility to maximize your build. Perfectly positioned, the property backs onto a brand-new subdivision with 448 detached homes and 60 apartment units, ensuring strong future value and buyer demand. Located just 6 minutes to Brock University and The Pen Centre, and only 2 minutes to Highway 406, it offers excellent connectivity for commuters and students alike. Nearby conveniences include McDonalds, LCBO, schools, public library, shopping, conservation areas, and more, all adding to the appeal of this desirable location. With the upcoming 1.2M sq.ft. South Niagara Hospital and Niagara Falls GO Train expansion, this area is poised for significant growth. Bring your vision and offers today! (id:50886)
Cosmopolitan Realty
165 St Andrew Street W
Centre Wellington, Ontario
Positioned in the heart of Fergus, this versatile 1 storey, 1350 sq. ft commercial building offers exceptional visibility and presence on the towns iconic main street, St. Andrew Street West. An ideal setting for an ambitious owner-operator looking to plant roots and thrive in a supportive, growing community or a developer/ investor taking advantage of rental income plus the significant upside to build up or out. Whether you're an investor seeking income potential or a business owner ready to establish a flagship location, this property checks every box. Expansive storefront windows enable high visibility, renovated interiors offer light and bright functional space over 2 levels- a vaulted main floor with 14.5 ft clearance plus mezzanine and open, unfinished basement ideal for storage or inventory, with 2-piece bathrooms on each level. Flexible C1 zoning allows for a wide range of uses. Plus, there's convenient consumer access from main street, rear service entry with 4-car tandem parking and a public parking lot behind. A clear path for re-development in a town that's poised to grow by by leaps and bounds. It's time to make your move. (id:50886)
Royal LePage Royal City Realty
104 - 342 Townline Road
Niagara-On-The-Lake, Ontario
. (id:50886)
RE/MAX Niagara Realty Ltd
36718a River Road
Ashfield-Colborne-Wawanosh, Ontario
Nestled in a quiet riverside community, this tranquil wooded property is made up of two parcels totaling a full acre. With access to the beautiful Nine Mile River, its an ideal spot for fishing, paddling, or simply enjoying the natural surroundings. The lot features mature trees, a charming rustic cabin, and hydro available at the lot line, well and septic required. With plenty of space and a peaceful setting, it offers an excellent building site for your future home or cottage retreat. Property consist of 2 parcels and includes Roll No. 407064000700716 (id:50886)
RE/MAX Land Exchange Ltd.


