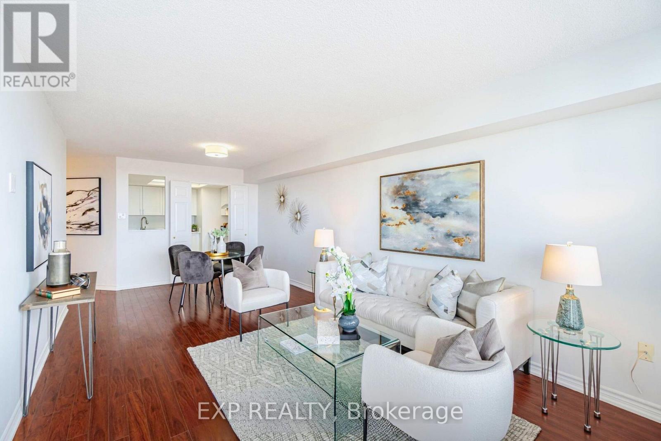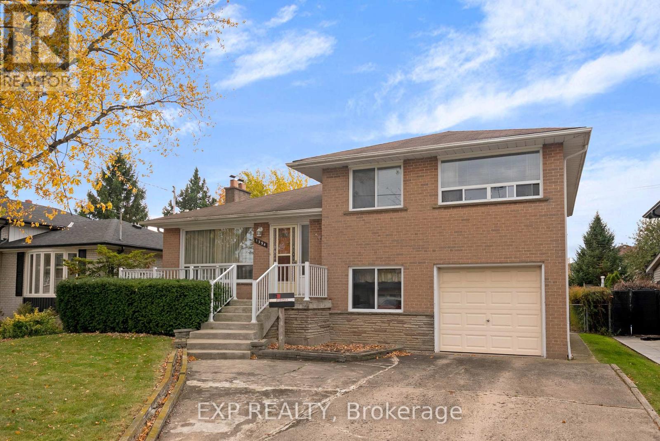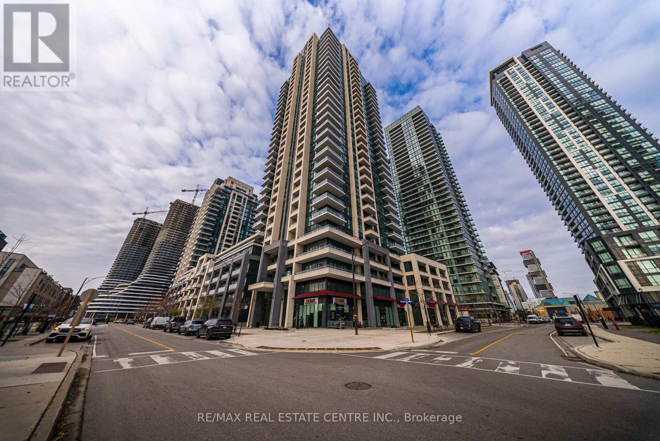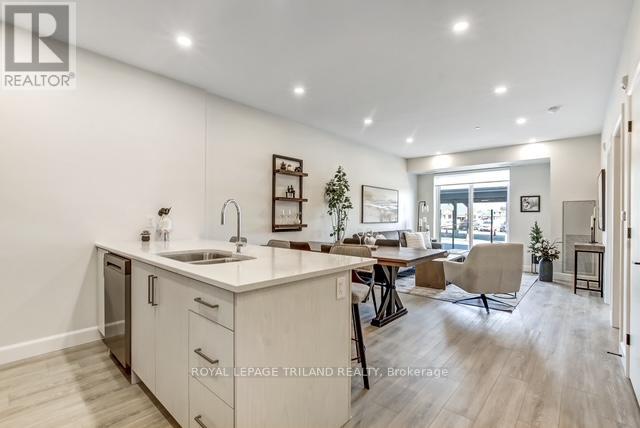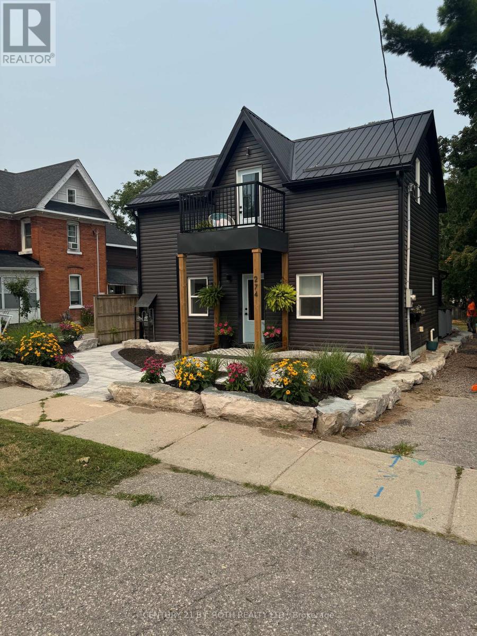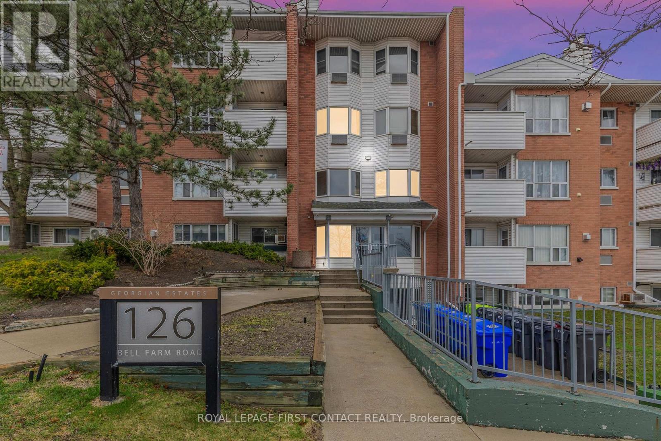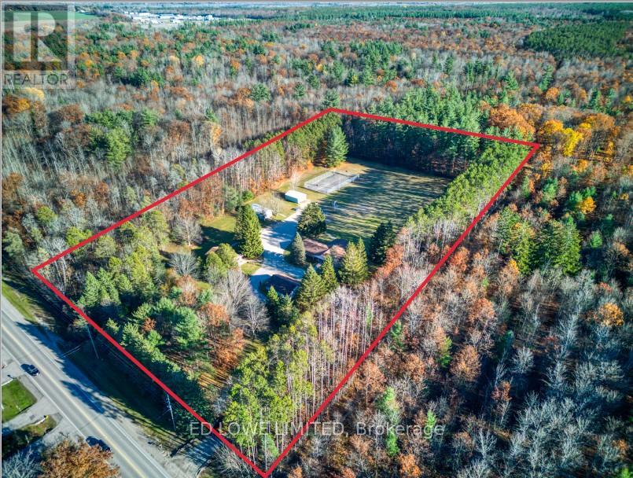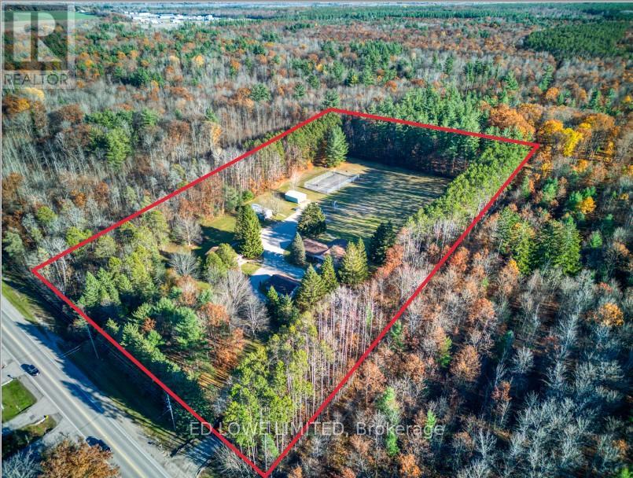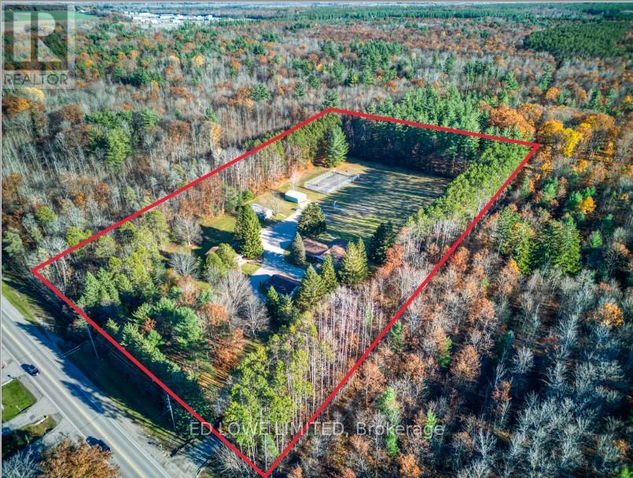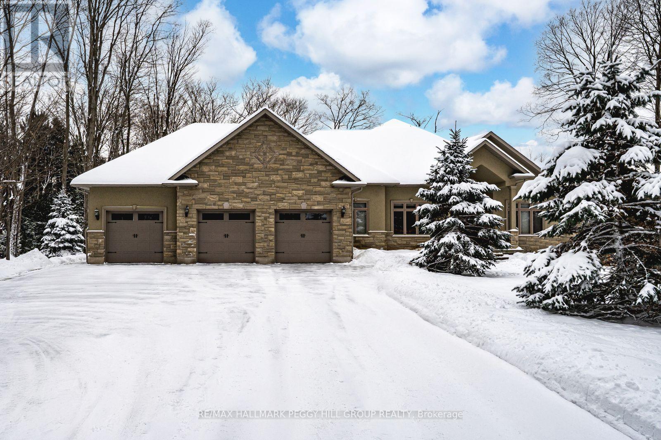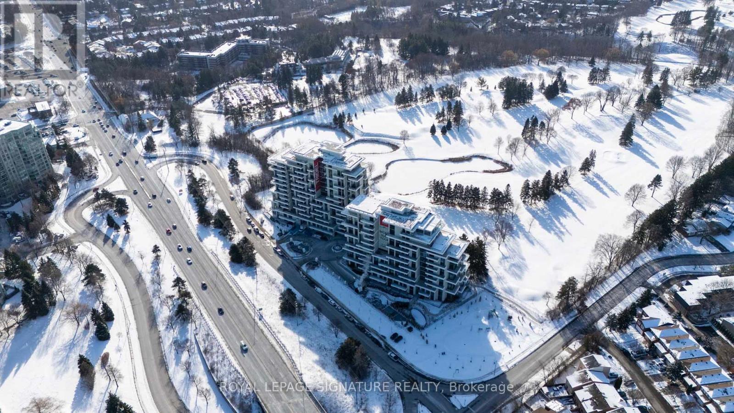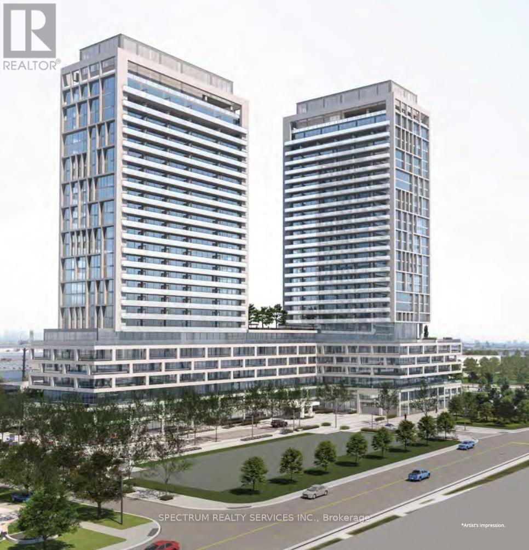911 - 4470 Tucana Court
Mississauga, Ontario
Beautiful 2+1 Bedroom Condo with Locker, Parking, and Stunning Unobstructed Views in the Heart of Mississauga! This bright and spacious unit features floor-to-ceiling windows that fill the home with natural light. The newly renovated kitchen offers sleek stainless-steel appliances and ample cabinetry, opening to an inviting living and dining area with modern laminate flooring throughout. Located in one of Mississauga's most desirable areas, this condo is just steps from Square One Mall, restaurants, grocery stores, and entertainment, with easy access to major highways (401, 403, QEW) and public transit. Enjoy resort-style living in a well-maintained and secure building with 24-hour concierge, indoor pool, gym, sauna, hot tub, tennis courts, party room, guest suites, and visitor parking. (id:50886)
Exp Realty
1394 Strathy Avenue
Mississauga, Ontario
Spacious five-bedroom side-split in the heart of Lakeview. Bright main floor with large windows and plenty of natural light. Upper level offers three generous bedrooms, including a primary with 2 piece ensuite. Lower above-grade level includes two additional bedrooms. Basement features a large family room with wood-burning fireplace. Strong upside potential for renovation and/or expansion making it an excellent opportunity for handy families or investors. This is a solid home with great bones in a desirable neighbourhood a short distance to an approved & master planned waterfront redevelopment. (id:50886)
Exp Realty
2217 - 4055 Parkside Village Drive
Mississauga, Ontario
Spacious Living & Dining Area With Walk-Out To A Large Balcony Showcasing Beautiful City Views. Modern Kitchen Featuring Granite Countertops, Stylish Backsplash & Stainless Steel Appliances. Laminate Flooring Throughout, Ensuite Laundry, And One Parking Space Included. Enjoy Resort-Style Amenities Including A Rooftop Terrace With Garden & BBQs, Club Oasis With Whirlpool & Gym, Entertainment/Snooker Room, Theater Room, Kids Play Area, Yoga Studio & More! (id:50886)
RE/MAX Real Estate Centre Inc.
411 - 16 Compass Trail
Central Elgin, Ontario
Welcome to 16 Compass Trail, a brand-new six-story apartment residence in the heart of Port Stanley. This stunning unit offers one bedroom, one bathroom, and a balcony, designed for modern living. Inside, you'll find stylish finishes throughout, including luxury vinyl plank flooring, quartz countertops, and a large kitchen island perfect for entertaining. The kitchen comes fully equipped with appliances, and the convenience of in-suite laundry makes everyday living easy. The open-concept dining and living rooms are filled with natural light as this unit faces South and has a seasonal lakeview. Window coverings are included, blackout blinds in the bedrooms and semi-sheer in the living spaces-giving you both comfort and privacy. This secure building offers excellent amenities, including an on-site superintendent, community room, fitness centre, and a rooftop patio with breathtaking panoramic views of Lake Erie. Each unit comes with one parking space and a basement storage locker. Rent is plus hydro and water. Located in the charming village of Port Stanley, you'll enjoy easy access to shops, a park directly across the street, and nearby attractions like the theatre, library, golf course, and of course, the beach. Some suites feature lake or seasonal lake views, while others overlook the village or scenic farmland. Call for information on what units are available and other pricing within the building (id:50886)
Royal LePage Triland Realty
274 Mississaga Street W
Orillia, Ontario
CHARMING LEGAL TRIPLEX. This beautifully renovated multi-unit property in the West Ward offers a unique opportunity for investors or home owners seeking additional income. Completely vacant! You choose your tenants and your rents! With approx 2000 sq ft of finished living space, this property features three stylish 1 bdrm, 1 bath units each with private in-suite laundry and separate electrical panel. All units have been fully updated with modern kitchens boasting quartz countertops and stainless steel appliances, brand new 3 pc bathrooms and luxury vinyl flooring throughout. Recent upgrades also include durable metal roof, new windows and doors, new siding, and a spacious new deck for added outdoor living. Vaulted ceilings with wood accent beams and a juliette balcony off the upper unit living room. This property is well insulated with new spray foam and equipped with new AC, a new owned hot water tank, updated plumbing and electrical. 200 amp electrical panel, Furnace 2019.Live in one suite and rent the rest, or add this turn key property to your investment portfolio. Beautifully landscaped with outdoor space for each unit and stunning perennial flower beds making this property appealing to professionals.With nothing left to do but collect your rent, this is your chance to own a fully updated property in an area with strong rental potential. (id:50886)
Century 21 B.j. Roth Realty Ltd.
B08 - 126 Bell Farm Road
Barrie, Ontario
Turn-key ground-level condo, thoughtfully upgraded for comfort and convenience! Perfect for first-time buyers, investors, or anyone seeking easy accessibility. Bright, open-concept living - new hardwood flooring, fresh paint, updated lighting, and brand-new interior doors throughout. The modern kitchen features S/S appliances, granite countertops, a stylish backsplash, and a new island for added dining and prep space. Enjoy low-maintenance living with coin laundry and no outdoor upkeep. Ideally located 1-5 minutes from Georgian College, Major Hospital, Hwy 400, shopping, and transit, making it an excellent choice for students, healthcare professionals, and commuters. Enjoy the convenience of the courtyard between the two buildings - a green, pet-friendly space with benches, ideal for dogs to play and relaxed outdoor time. Strong rental demand adds investment potential, with projected monthly income of $1,900-$2,100 and a layout well suited for roommates. Green Barrie's growth and infrastructure improvements promise long-term appreciation, making this condo a smart and versatile option for living or investing. (id:50886)
Royal LePage First Contact Realty
3761 Horseshoe Valley Road W
Springwater, Ontario
Located just minutes to Barrie, this rare, 7.4 acre Institutional Property is one you don't want to miss out on. Set amongst mature forest and offering exceptional privacy this property features 5 freestanding buildings making up approximately 6,000 to 7,000 sq. ft. The property zoning is institutional which is allows for a variety of uses including clinic, nursing home, place of worship, community centre, school, private or religious school, day nursery, recreation use and more. With 7.4 acres there is room for future growth, expansion of the existing buildings or add additional buildings. Property also includes a ball diamond and tennis court. With just 13 km away from Barrie and close proximately to Hwy 400, this property is truly one of a kind that doesn't come available often. Serious qualified buyers only please. Seller open to VTB (id:50886)
Ed Lowe Limited
3761 Horseshoe Valley Road W
Springwater, Ontario
Located just minutes to Barrie, this rare, 7.4 acre Institutional Property is one you don't want to miss out on. Set amongst mature forest and offering exceptional privacy this property features 5 freestanding buildings making up approximately 6,000 to 7,000 sq. ft. The property zoning is institutional which is allows for a variety of uses including clinic, nursing home, place of worship, community centre, school, private or religious school, day nursery, recreation use and more. With 7.4 acres there is room for future growth, expansion of the existing buildings or add additional buildings. Property also includes a ball diamond and tennis court. With just 13 km away from Barrie and close proximately to Hwy 400, this property is truly one of a kind that doesn't come available often. Serious qualified buyers only please. Seller open to VTB (id:50886)
Ed Lowe Limited
3761 Horseshoe Valley Road W
Springwater, Ontario
Located just minutes to Barrie, this rare, 7.4 acre Institutional Property is one you don't want to miss out on. Set amongst mature forest and offering exceptional privacy this property features 5 freestanding buildings making up approximately 6,000 to 7,000 sq. ft. The property zoning is institutional which is allows for a variety of uses including clinic, nursing home, place of worship, community centre, school, private or religious school, day nursery, recreation use and more. With 7.4 acres there is room for future growth, expansion of the existing buildings or add additional buildings. Property also includes a ball diamond and tennis court. With just 13 km away from Barrie and close proximately to Hwy 400, this property is truly one of a kind that doesn't come available often. Serious qualified buyers only please. Seller open to VTB (id:50886)
Ed Lowe Limited
32 Gallagher Crescent
Springwater, Ontario
OVER 5,400 SQ FT OF SOPHISTICATED LUXURY WITH A SALTWATER POOL ON A SECLUDED 1.25 ACRE PROPERTY IN MIDHURST! Set at the end of a winding, tree-lined driveway on prestigious Gallagher Crescent, this extraordinary estate offers over 5,400 finished sq ft of refined living on more than an acre of privacy in one of the areas most exclusive neighbourhoods. Surrounded by custom homes and minutes to parks, trails, schools, golf, skiing, shopping, and Hwy 400, the stately stone and stucco exterior is framed by manicured gardens and an oversized triple garage. The backyard is an entertainers paradise, showcasing an inground saltwater pool with a newer liner and stone waterfall, a fire pit, and a fully equipped pool house with sink, fridge, and covered porch, all surrounded by extensive stone interlock. Timeless details include crown moulding, solid wood doors, detailed trim, hardwood floors, and pot lights. The great room boasts vaulted ceilings and a gas fireplace, while the formal dining room features a coffered ceiling. The chefs kitchen offers granite counters, a large island with seating, stainless steel appliances including a built-in oven and stovetop, two-tone cabinetry with crown moulding, a wood range hood, and a walkout to the balcony. Four main-floor bedrooms include a luxurious primary suite with a 5-pc ensuite and custom walk-in closet, a second bedroom with private ensuite, and two connected by a Jack & Jill bath. The finished walkout lower level expands the living space with a rec room and wet bar, gas fireplace, theatre room, gym area, an additional bedroom with built-in wardrobes, and a 3-pc bath. Crafted for those who desire a #HomeToStay where elegance meets unrivalled privacy. (id:50886)
RE/MAX Hallmark Peggy Hill Group Realty
805 - 397 Royal Orchard Boulevard
Markham, Ontario
Golf course and pond views set the tone for this exceptional 1,419 sq.ft. 2-bedroom, 3-washroom luxury residence at Royal Bayview. Designed for refined living, this suite features two private terraces, a bright split-bedroom layout, and floor-to-ceiling windows capturing serene, unobstructed natural scenery. The designer kitchen is appointed with premium Miele appliances, a sleek centre island, and custom cabinetry. Each bedroom includes its own ensuite and generous closets, with an additional powder room for guests.The expansive living and dining area offers seamless indoor-outdoor flow, perfect for both everyday comfort and entertaining. Included are 1 parking space and 1 locker, with the opportunity to secure a second parking spot for an additional cost.Residents enjoy unparalleled resort-style amenities: indoor pool and hot tub, state-of-the-art fitness centre, yoga studio, golf simulator, sauna, mahjong room, outdoor garden terrace with lounge and fireplace, party room, guest suites, and 24/7 concierge.Prestigiously located beside the Ladies' Golf Club of Toronto and minutes to Hwy 407, Bayview Ave, parks, transit, shops, and restaurants-this is luxury living surrounded by nature, convenience, and timeless design. (id:50886)
Royal LePage Signature Realty
427 - 8960 Jane Street S
Vaughan, Ontario
Seize this incredible Opportunity to Own a Beautiful and Sun-filled 2 Bedroom, 2 Bathroom Condo Nestled in Vaughan Mills with an Unobstructed View. Spanning 779 Sq. Ft + 209 Sq.Ft Balcony Space. This Inviting Unit Features an Open-concept Layout, Ideal for Everyday Living and Entertaining. This Residence will Feature Floor to Ceiling Windows, Modern Kitchen W/Stainless Steel Appliances, Quartz Countertops, Backsplash and a Centre Island with Great Colour Selections. Quality Laminate Flooring Throughout. Stacked Front Load Washer/ Dryer In Laundry The Master Bedroom with Floor-to-Ceiling Windows comes with 4 Piece Ensuite. A Second Well-Proportioned Bedroom with Double Closets gives Flexibility - Home office, Guest Room or a Zen Room. With a Separate Second Full Bathroom. The Building Offers an array of Premium Amenities, Including Concierge Service, Wifi Lounge, Games Room, Party Room, Bocce Courts, Pet Grooming Area, Serenity Room, Sauna, Gym, Yoga Room and a Terrace with an Outdoor Pool and Rooftop Bbq Area. Enjoy the Convenience of Proximity to Major Shopping, Dining, and Transit, including Easy Access to Highway 400, Public Transit and GO Station. Don't miss out on this chance to be part of a Vibrant Community with Exceptional Living Standards! (id:50886)
Spectrum Realty Services Inc.

