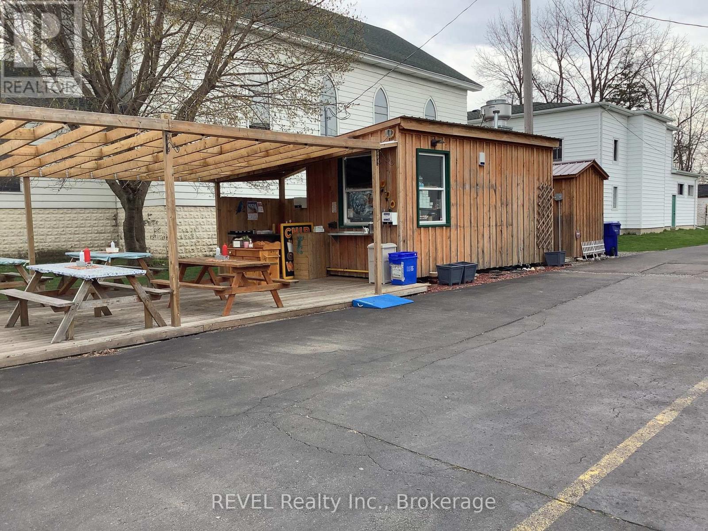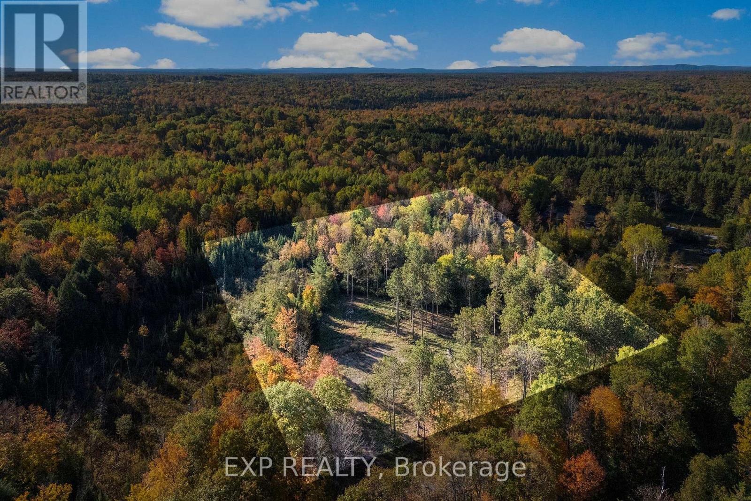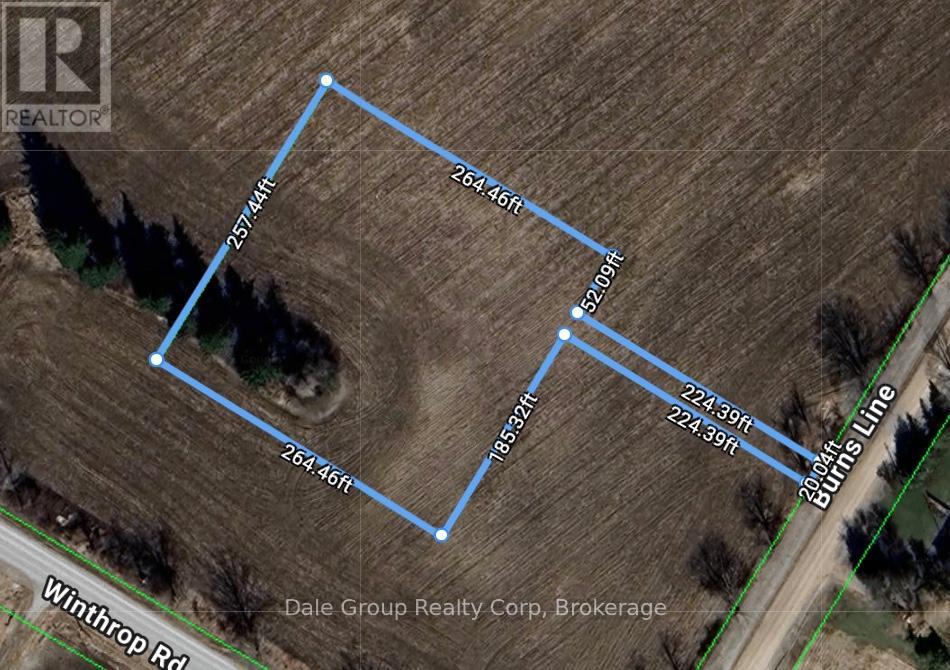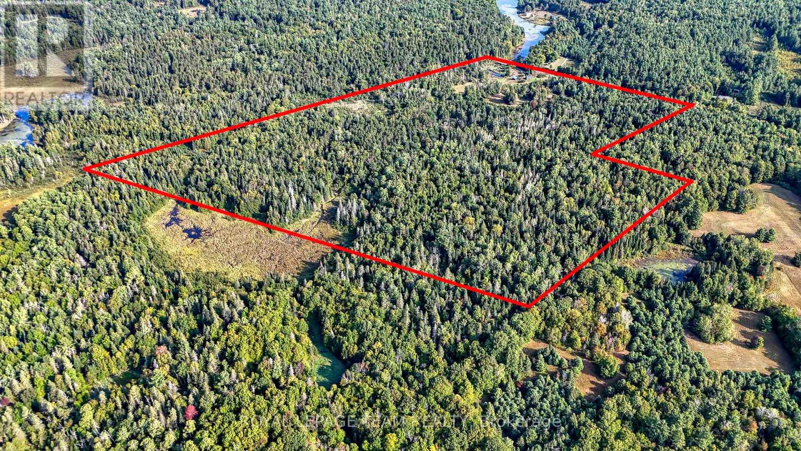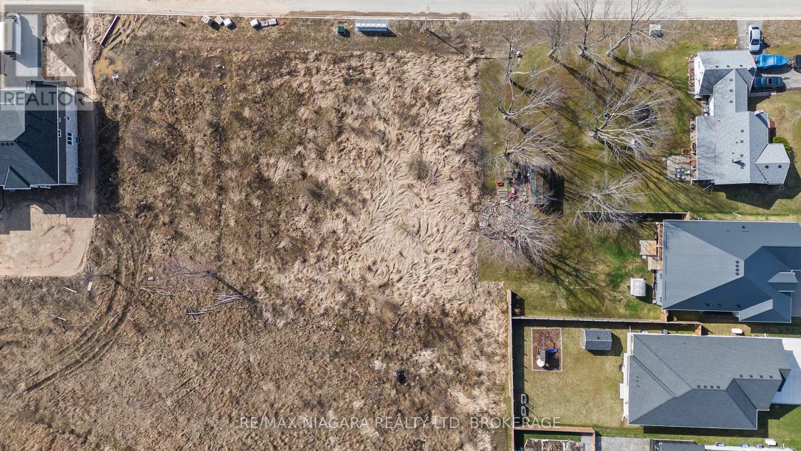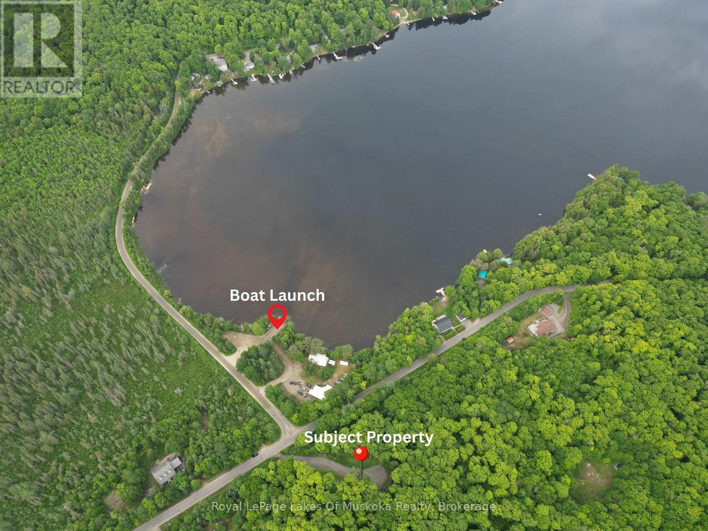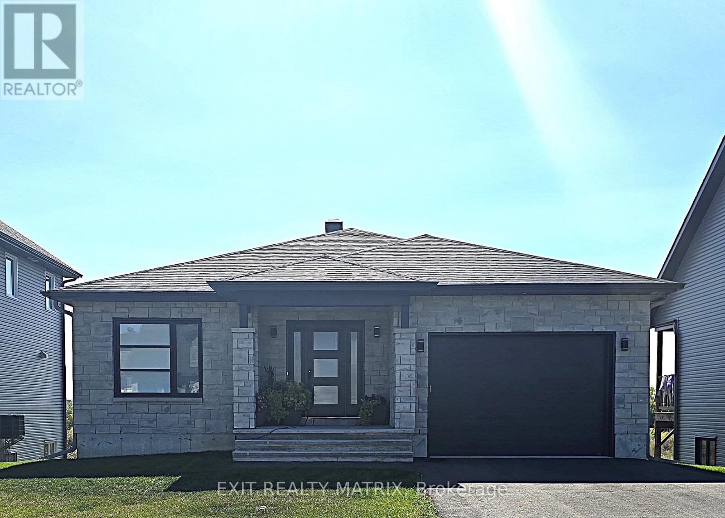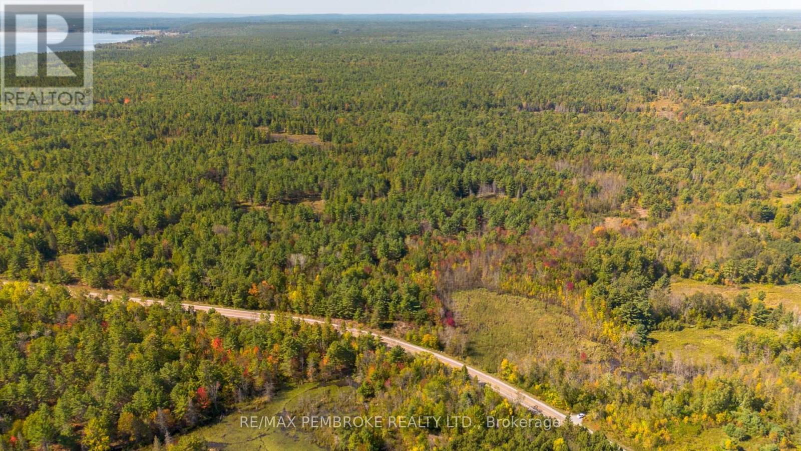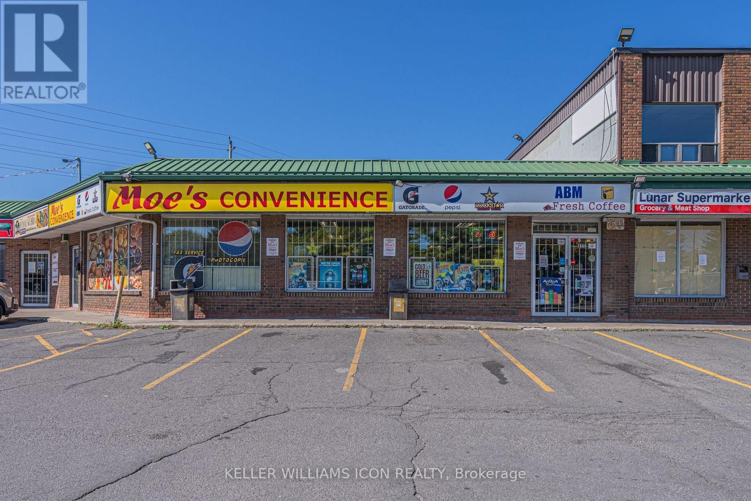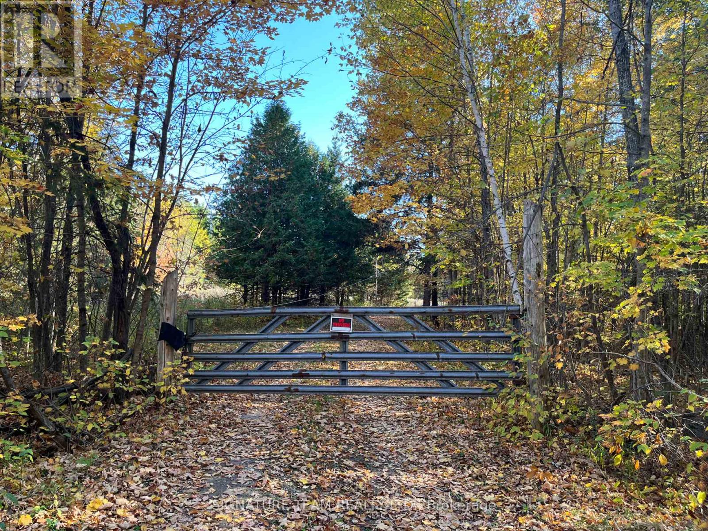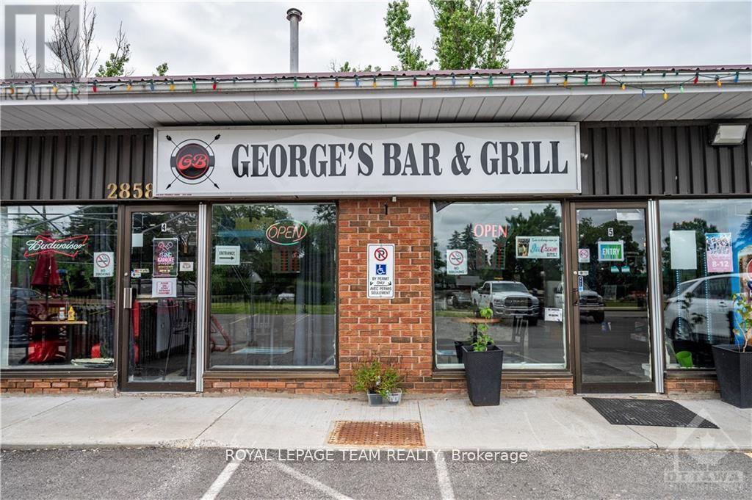356 Ridge Road N
Fort Erie, Ontario
Welcome to your next business opportunity. Fry Truck/Food Truck, Profitable Turney operation proven thriving business, includes building, business and equipment. Gross income in last two years 135-154,000. Located on a very busy main core street that entertains shoppers, festivals and outdoor markets. The unit is Amish built, finely constructed with stainless steel interior walls and ceramic floors. Attached shed for storage has its own electrical panel. Main unit has fresh running water and municipal sewers, hot water on demand, designated hand washing sink, grease trap, Betco Fastdraw Pro, POS system, stainless steel countertops. This unit s fully equipped with top notch amenities and ensures a safe, efficient work environment. Don't miss this opportunity. Owner willing to lease the unit on present property for $450.00 per month or unit can be moved to buyers choice of location. Seller agrees to one full year rent free (id:50886)
Revel Realty Inc.
413 Swamp Road
Admaston/bromley, Ontario
Listen to the breeze through the pines and the rustle of the leaves in the trees. This 2 acre building lot sits high and dry in a peaceful setting and is ready for your dream home. Situated on a lovely country road , minutes to Renfrew this lot is nicely treed and has the bonus of the owner already looking after the expense of drilling a well and the expense of putting a driveway entrance in place. Hydro at the road. If you are looking to build and have been waiting on the right lot, this may be the property for you. (id:50886)
Exp Realty
81625 Burns Line
Central Huron, Ontario
Rare opportunity to own a private 1.75 acre country lot, recently rezoned to AG4 and ready for your dream home. Enjoy serene views of rolling pastures and mature woods, all just a short drive to amenities and centrally located between Clinton and Blyth. Situated just off of the paved Winthrop Road, this beautiful property offers peaceful rural living with convenient access. Note: Septic, well, and hydro will be required. Small acreages like this in the countryside are becoming increasingly hard to find. Dont miss out! Approx lot measurements: lane 20 x 224 ft which opens up to the 257 x 264 ft building envelope. (id:50886)
Dale Group Realty Corp
3053 Ramsay Con 3 C Road
Mississippi Mills, Ontario
THE PERFECT PACKAGE! Build your dream home or cabin. This approx. 90-acre property on a quiet township road is beautiful and offers a great building site with hydro nearby and year-round road access, making it ideal for a permanent residence or seasonal getaway. The first portion of the road frontage is year round Township maintained and is perfect for development. The balance of the road frontage is access by a seasonally maintained Township Road and provides privacy and plenty of space to explore. Enjoy your own outdoor playground perfect for hunting, hiking, ATVing, snowmobiling, skiing, and more. A mix of open fields and wooded areas creates a stunning and versatile landscape. The older log cabin on the property could be improved for seasonal use. Whether you are ready to build now or seeking a long-term investment, this beautiful parcel is loaded with possibilities and potential. Check out the drone video!! (id:50886)
Royal LePage Team Realty
N/a Rutherford Avenue
Fort Erie, Ontario
Prime Development Opportunity in Crescent Park, Fort Erie! This 80 x 135 vacant lot in the desirable Crescent Park neighbourhood offers incredible potential for builders and investors. With the option to sever into two 40 frontage lots, this is a rare chance to develop in a growing community. Adjacent to the fast-selling Alliston Woods subdivision by Mountainview Homes, this location is surrounded by high-end, custom-built residences, making it ideal for future development. Municipal water, natural gas, and hydro are available pending city approval. Crescent Park is a family-friendly community with easy access to key amenities. The property is just minutes from Bertie Centennial Park, Crystal Beach, and Douglas Park, perfect for outdoor enthusiasts. With strong sales in the adjacent subdivision, this lot presents a fantastic investment opportunity. Whether you plan to build two custom homes or a single executive-style residence, the possibilities are endless. Don't miss out! (id:50886)
RE/MAX Niagara Realty Ltd
Lot 29 Bay Lake Road
Perry, Ontario
Tucked away in a quiet, peaceful setting just 20 minutes from Huntsville, this 1.6-acre property offers the perfect blend of privacy and convenience. Already equipped with a driveway and a charming bunkie, it's ready for your immediate enjoyment or future development. Located on a year-round municipally maintained road, just steps from the public access on Bay Lake and OFSC Trail 95. A pristine, spring-fed lake known for its clear waters and excellent fishing, including trout, bass, and perch. Enjoy the cottage lifestyle without the burden of waterfront taxes. Whether you're looking to build your dream home or simply escape the city for weekend getaways, this lot offers incredible potential in a tranquil natural setting. (id:50886)
Royal LePage Lakes Of Muskoka Realty
9 Glenco Road
South Stormont, Ontario
***HOUSE TO BE BUILT*** A stunning model designed with comfort and convenience in mind. This spacious layout features two generously sized bedrooms, each with its own walk-in closet for optimal storage. The ensuite boasts a beautiful tiled walk-in shower, perfect for unwinding after a long day. Designed for modern living, the open-concept floor plan seamlessly connects the kitchen, living, and dining areas. The kitchen is a chefs dream with ample cabinet space, expansive countertops, and a layout that encourages effortless meal prep and entertaining. The backyard features a 10' x 10' deck, ideal for relaxing. Nestled in a peaceful rural setting, the property is still conveniently located just a short drive from Cornwall and the highway, giving you easy access to all the amenities you need while enjoying the tranquility of country living. There's still time to choose your finishes and add personal touches but don't wait too long! Schedule your showing today! ***Pictures are from a previous build and may not reflect the same house orientation, upgrades, colors, fixtures, finishes*** (id:50886)
Exit Realty Matrix
00 Mountain Road
North Algona Wilberforce, Ontario
Looking for a rural retreat or to live off grid, this could be the spot. With over 1 km of frontage on a paved county road, this expansive 123+ acre property offers a wealth of possibilities. With a mix of forested rural land and wetlands it is situated in a picturesque location surrounded by beauty and tranquility. The property is perfect for hunters, naturalists and outdoor enthusiasts. You can build your off grid dream home with similar structures on neighbouring properties. 48 hour irrevocable on offers. (id:50886)
RE/MAX Pembroke Realty Ltd.
1665 Cyrville Road
Ottawa, Ontario
Excellent opportunity to own turn-key Convenience Store, a well-established and profitable business in Ottawa. Ideally situated in a prime high-traffic location, close to residential communities, schools, and highway access, ensuring steady customer flow year-round. This easy-to-operate business offers multiple income streams including lottery, tobacco, liquor, and convenience items, making it a solid investment for an owner-operator or family business. The store is well-maintained with loyal clientele and consistent sales, providing both stability and growth potential. Don't miss your chance to own a reputable business in a great location with everything in place to continue operations seamlessly from day one! (id:50886)
Keller Williams Icon Realty
0 Minnie Road
Bonnechere Valley, Ontario
Welcome to a rare opportunity to own 300 acres of pristine, versatile land offering a unique blend of natural beauty, privacy, and potential. Whether you are looking to build a private estate, develop a recreational retreat, or invest in future growth, this expansive property provides the canvas to bring your vision to life. Property features, 300 acres of gently slopping terrain, with open fields and forested areas with 2 pine plantation (approx. 25-30 years old), ideal for a range of uses. Natural creek runs through the property and large pond for you to enjoy and relax by. Good road access with multiple potential entry points. Great trails throughout the property as well, most wide enough to drive a vehicle on. The property also features a log barn and a 40' x 26' garage/shop. Excellent opportunity for hunting, hiking, and outdoor recreation. Quiet and secluded, yet within a short drive of nearby towns and major roadways. This 300-acre gem offers room to breathe, grow, and dream. (id:50886)
Signature Team Realty Ltd.
1 - 640 10th Street W
Owen Sound, Ontario
Retail or office available in a high traffic area of Owen Sound. This Unit offers lots of parking and is located in a strip with established businesses in Owen Sound. This interior includes retail front with storage, office and 2 piece bath in the back. Large windows bring in lots of natural light. This space can be easily renovated to suit your needs! (id:50886)
RE/MAX Grey Bruce Realty Inc.
2858 Munster Side Road
Ottawa, Ontario
Turnkey Business you don't want to miss out on. Fully equipped and ready to run* **Opportunity to expand into a bigger bar or a wedding venue** George's Bar & Grill in Munster is a neighborhood favorite! There is something every night for everyone in the area. Live Music Nights, Darts, Comedy Shows, Open Mic, Game Nights and karaoke. Great local bar in the amazing family-oriented community of Munster, offering great pub food in a perfect location! Amazing award-winning menu, be your Boss and make it your own. This is a great opportunity to own a thriving business in a great community. The restaurant was fully renovated in 2022, and almost all the equipment is brand new. The hours are from 12:00 pm-10:00 pm; however, nights vary, and the restaurant can stay open as late as 1:00 am. Lots of storage in the back. This business is thriving. This is an opportunity you don't want to miss out on (id:50886)
Royal LePage Team Realty

