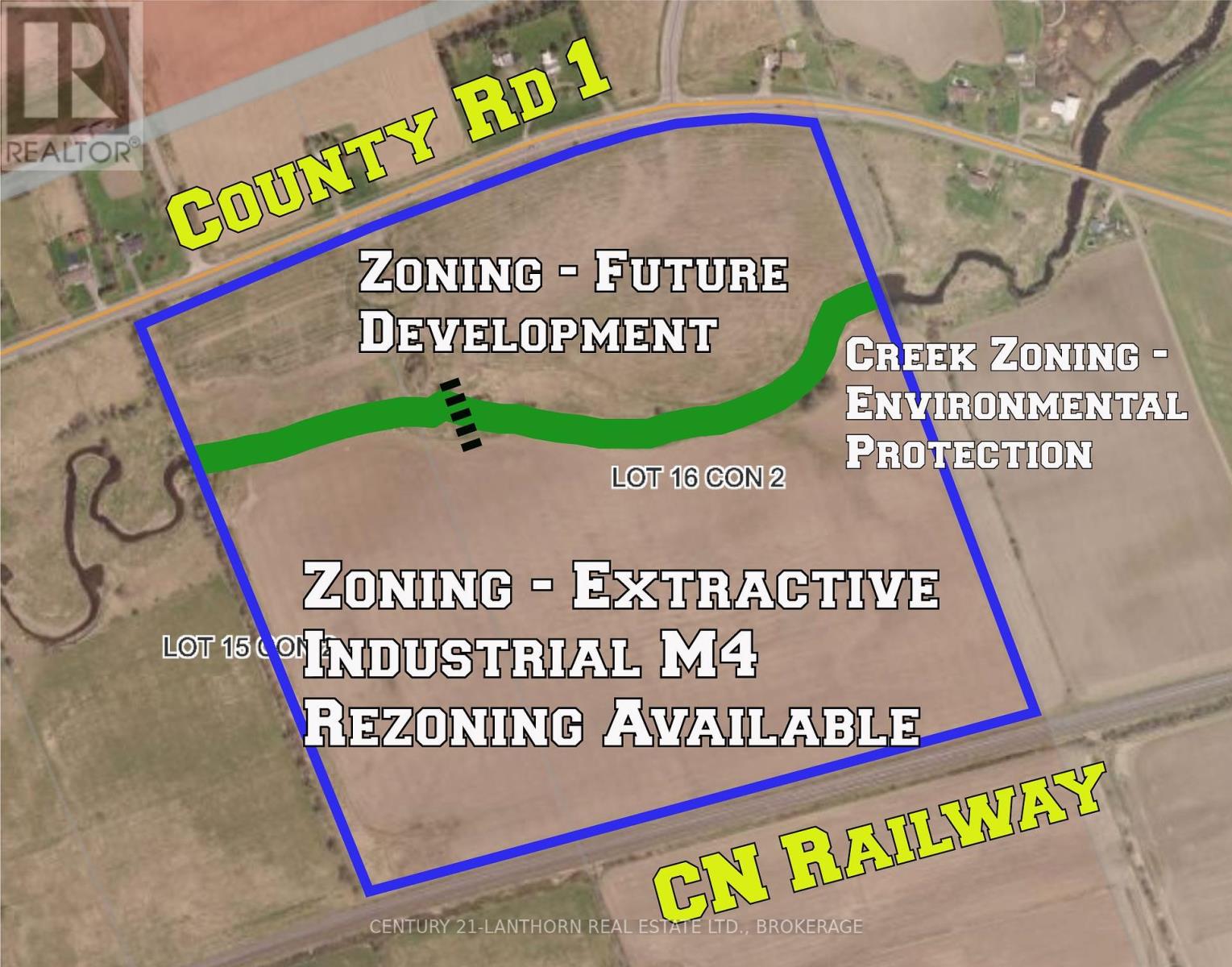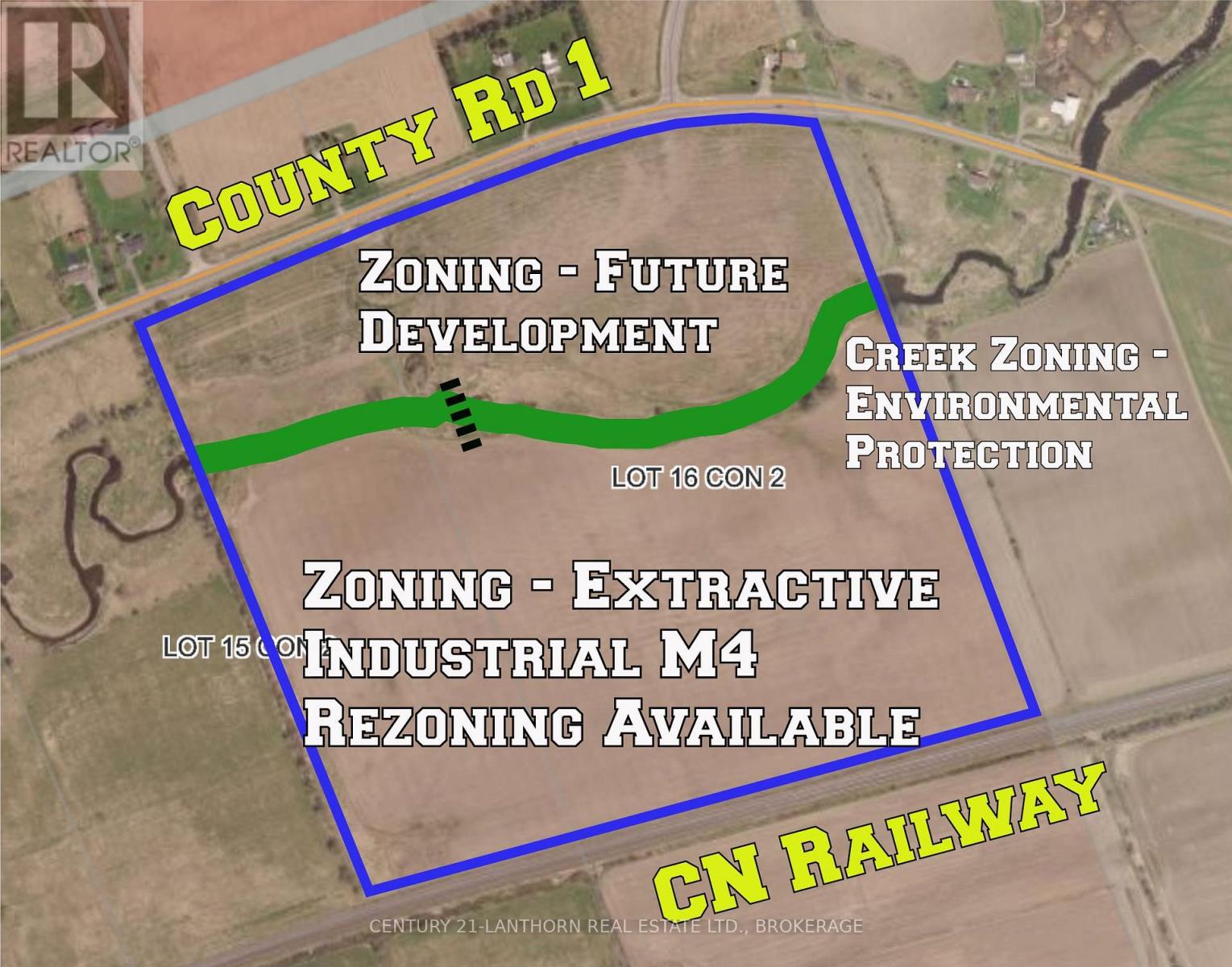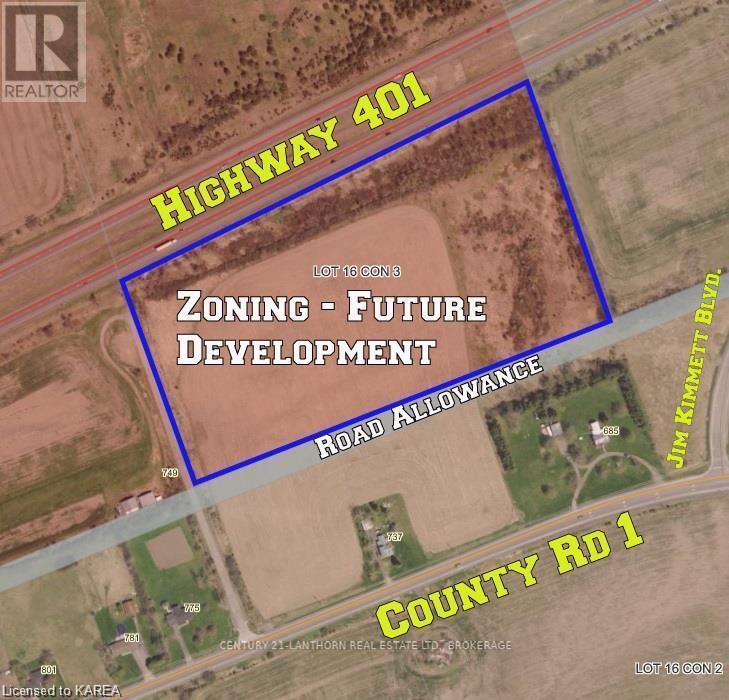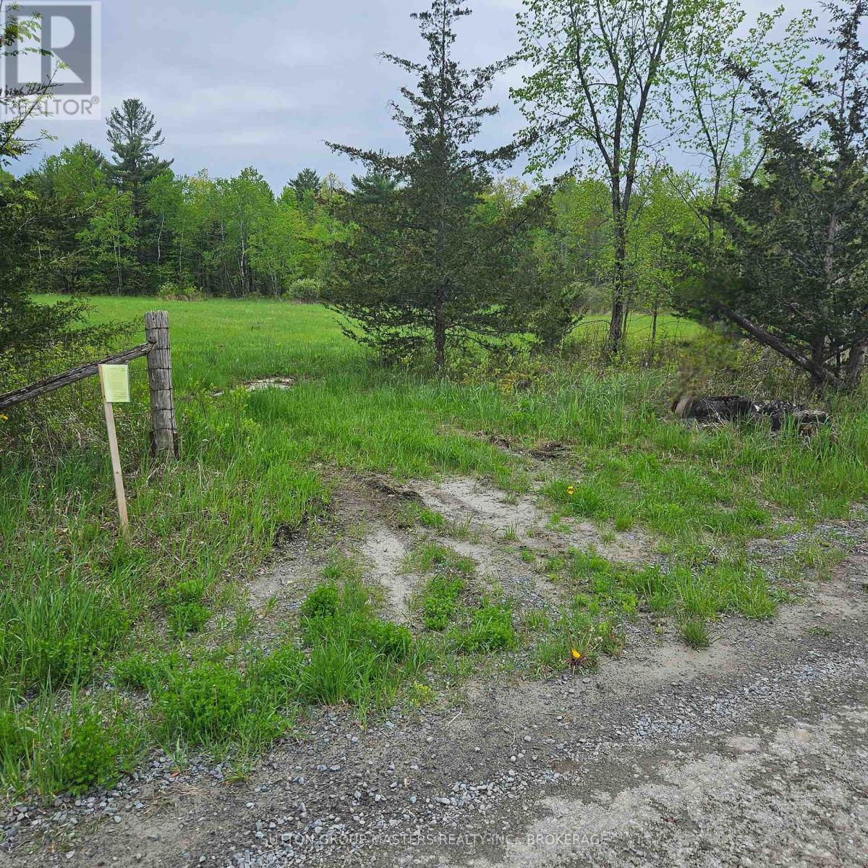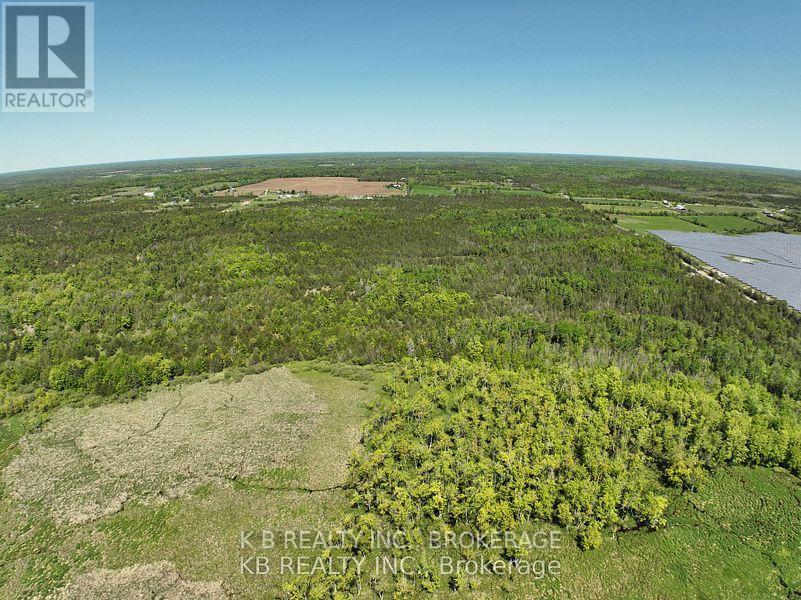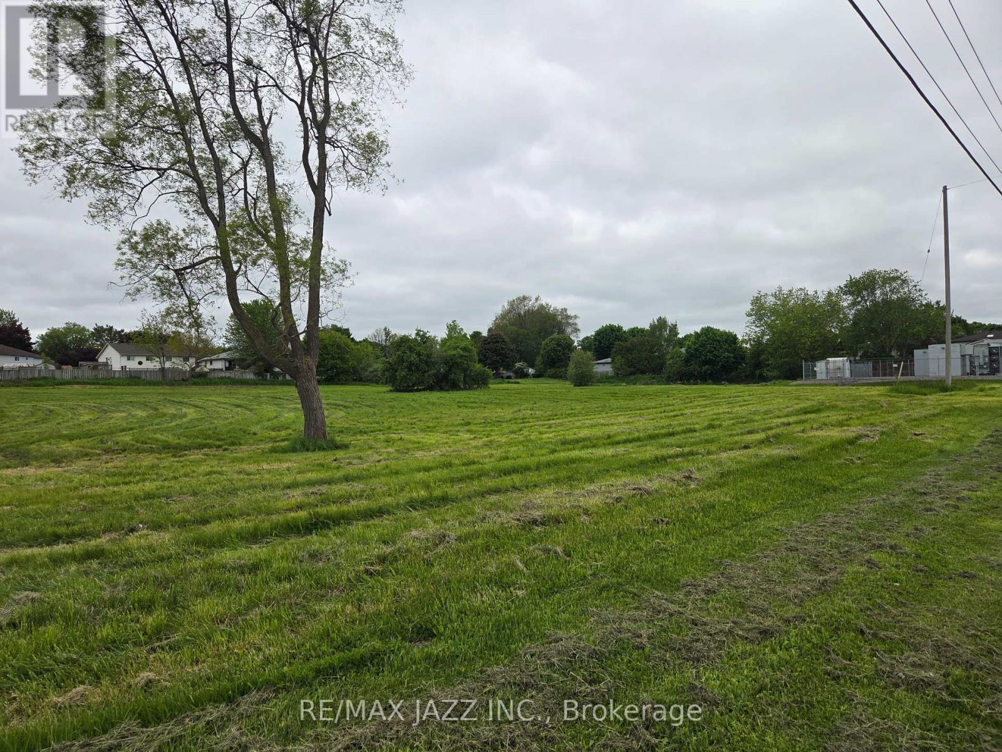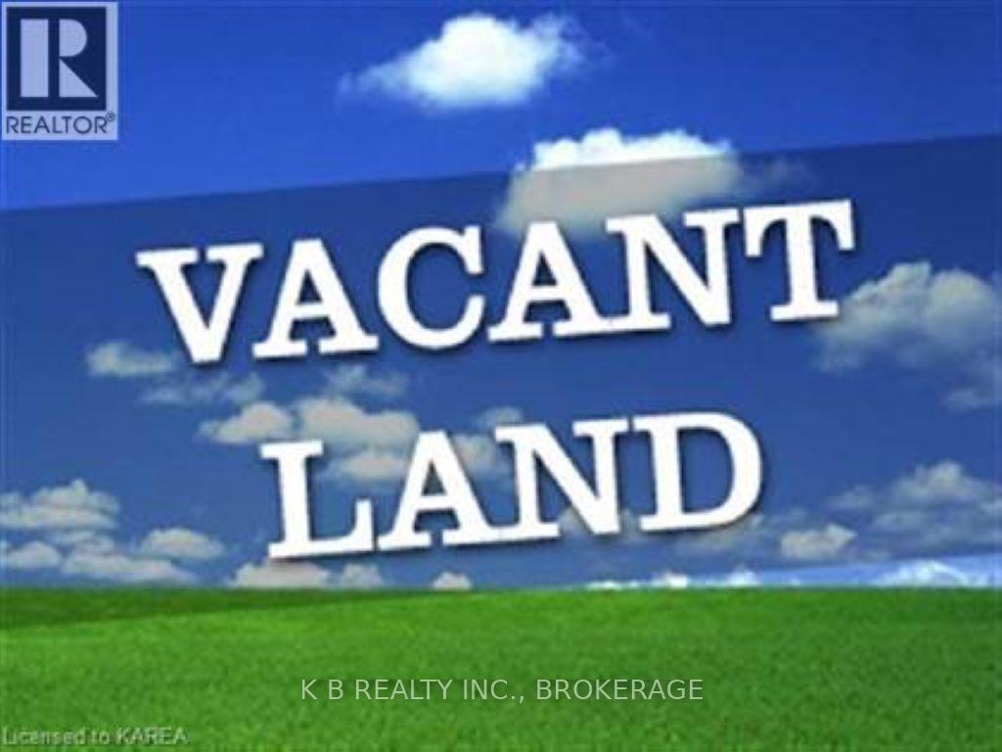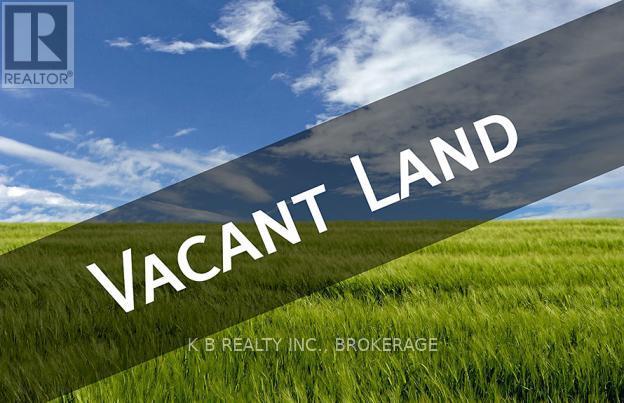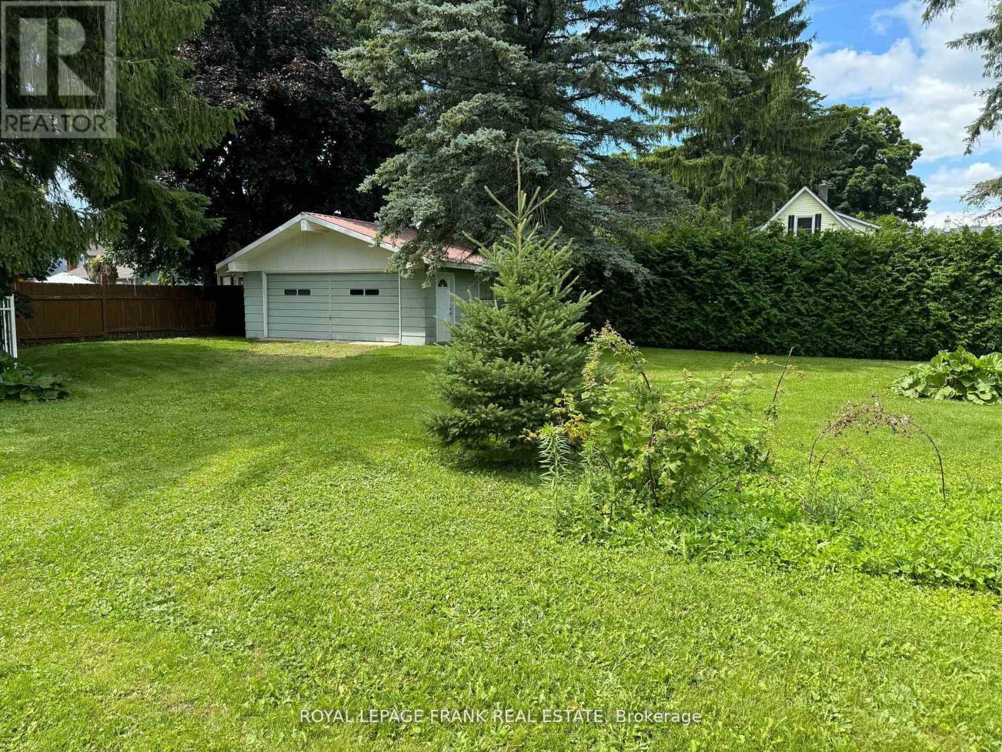Lt15-16 County Road 1 W
Greater Napanee, Ontario
What a great opportunity! Zoned future development and M4 Extractive Industrial, the property is just over 88 acres and has a beautiful creek running through it, it has large deposit of clay on the back part of the property that could be sold before development. Being situated on County Road 1, just across from the end of Jim Kimmett Blvd. the property would be great for a housing development or commercial establishment. (id:50886)
Century 21 Lanthorn Real Estate Ltd.
Lt15-16 County 1 Road W
Greater Napanee, Ontario
What a great opportunity! Zoned future development and M4 Extractive Industrial, the property is just over 88 acres and has a beautiful creek running through it, it has large deposit of clay on the back part of the property that could be sold before development. Being situated on County Road 1, just across from the end of Jim Kimmett Blvd. the property would be great for a housing development or commercial establishment and only 20 minutes to either Kingston or Belleville. The new Official Town Plan is planned on being released shortly, making this one of the most sought after parcels left at the edge of town. (id:50886)
Century 21 Lanthorn Real Estate Ltd.
Pt Lt16 Jim Kimmett Boulevard
Greater Napanee, Ontario
What a great opportunity! Zoned Future Development, the property is just over 18 acres and presently has 12 workable acres. The property has a large amount of road frontage facing the401 for limitless exposure. The land is cleared and presently being farmed, the property is a blank canvas and lots of potential for many different purposes. These larger parcels are getting harder to come by and wont last forever. Its a perfect time to invest in Napanee. (id:50886)
Century 21 Lanthorn Real Estate Ltd.
0 Leland Road E
Frontenac, Ontario
EXCELLENT 4.97 ACRE LOT LOCATED CLOSE TO KINGSTON AND READY TO BUILD YOUR NEW HOME ON. GREAT ACCESS AND WELL TREED WITH OPEN AREA TO BUILD. NOTE: SELLER WILL CONSIDER A FIRST MORTGAGE TAKE BACK WITH A SIGNIFICANT DOWN PAYMENT AS THE BANKS DO NOT FINANCE VACANT LAND. (id:50886)
Sutton Group-Masters Realty Inc.
00 Leland Road E
Frontenac, Ontario
EXCELLENT 2.72 ACRE LOT LOCATED CLOSE TO KINGSTON AND READY TO BUILD YOUR NEW HOME ON. GREAT ACCESS AND WELL TREED WITH OPEN AREA TO BUILD. NOTE: SELLER WILL CONSIDER A FIRST MORTGAGE TAKE BACK WITH A SIGNIFICANT DOWN PAYMENT AS THE BANKS DO NOT FINANCE VACANT LAND. (id:50886)
Sutton Group-Masters Realty Inc.
502 Centerville Road
Stone Mills, Ontario
Escape the city life and enjoy nature on this tranquil 50+ acre parcel. Perfect to enjoy the great outdoors with an abundance of wildlife, different trails meandering through the property, and gently sloping to the South, this property could be perfect for your new country life. Big enough to allow animals, room to spare for a small orchard, or vegetable garden, and lots of choice locations to build that home you've always dreamed of. Close to Napanee, Tamworth and Centerville. 12 minutes to the 401, close to numerous Lakes with Great fishing. Come and take a look! (id:50886)
K B Realty Inc.
200 Baseline Road W
Clarington, Ontario
Prime development land at the northwest corner of Spry Avenue and Baseline Road. Good access to Highway 401 and Highway 407. 3.3 acres or 1.335 hectares. As per a 2024 Municipal Zoning Order, the permitted uses are residential including link townhouses, stacked townhouses, street townhouse and apartment building. Minimum density is 60 units per hectare and maximum is 100 units per hectare. Apartment buildings can be from two to six storeys. The Buyer is to satisfy themselves regarding zoning and potential uses. The Municipality of Clarington reserves the right to accept any offer and not necessarily the highest offer. Offers are to be conditional for 60 days after acceptance, upon council approving the agreement. (id:50886)
RE/MAX Jazz Inc.
406 Crozier Road
Tay Valley, Ontario
Vacant land parcel near Bobs Lake with 5 acres of land and 279 feet of road frontage along the north side of Crozier Road. This lot has an entrance permit in place and is in the process of being severed. The property is located on a paved township road with hydro nearby along the road. A sandy ridge runs along the road with a level site behind the ridge that could be a great potential building site. Another building site could be from an elevated point further back on the property, giving seasonal views of Bobs Lake across the road and possibly views of a small lake that is located behind the lot. This property is in a great rural location, just 15 minutes north of Westport and in the heart of lake country. (id:50886)
Royal LePage Proalliance Realty
00 Palace Road
Greater Napanee, Ontario
Prime location for residential Development. Site is zoned for 54 unit Condo or apartment development, or potential townhouse development. Situated just off the corner of Highway 2 and Palace Rd., this beautiful site overlooking Downtown Napanee is within walking distance of Springside Park, groceries, pharmacy and boutique shopping. Just a couple of minutes drive from the 401 along Palace Rd., giving you easy access to Belleville, Kingston, Ottawa and Toronto. Napanee is a growing community and poised for great growth. (id:50886)
K B Realty Inc.
0 Belle Road
Loyalist, Ontario
4 parcels in the Heart of Odessa perfect for an infilling project. The parcels total over 6 acres, zoned R1 Residential . Great location for low-rise apartment building, townhouse development, or maybe just a single home in the center. Odessa is situated 15 minutes from Napanee and Kingston. Sitting alongside the 401, this is a great bedroom community with easy access to the 401. (id:50886)
K B Realty Inc.
140 County 64 Road
Brighton, Ontario
158 acres of M1 - Industrial Land available on the South East end of Brighton. North side of the property backs onto CN Railway. Owners have done extensive work on property to get preliminary approval to allow for a fill site. This property is ideally situated 18 km from the Trenton Air Force Base, 7.5 km to the 401, and 140 km to Hwy 404 and Hwy 401 intersection. A rare property to find, large acreage, generally flat, and easy access to major roads. (id:50886)
K B Realty Inc.
52 Cobbledick Street
Clarington, Ontario
Can't find the right house? Here is what you're looking for - a good sized building lot in an established neighbourhood in quiet Orono. Many possibilities for you to build your own single family home. You can possibly add a legal apartment and / or an additional dwelling! Custom build to your liking! Don't worry that you can't find exactly what you're looking for! Build your own home - your way! And nothing beats building in an established neighbourhood - you won't need to wait for the trees to grow! Located close to Hwy 35/115, 407 and 401. Irregular shaped lot measures 53.55' x 91.91' x 1' x 7.01' x 46.91' x10.03' x 38.66' x 58.94' x 32.67' x 50.04'. There is an older double car garage with a metal roof in the north-west corner of the lot. **EXTRAS** Zoning is R1-2 - this allows for a single detached dwelling with a legal second (or maybe even a 3rd ) dwelling unit. Buyer to do their own due diligence. Gas, hydro & water are at lot line. Plan of survey is available. (id:50886)
Royal LePage Frank Real Estate

