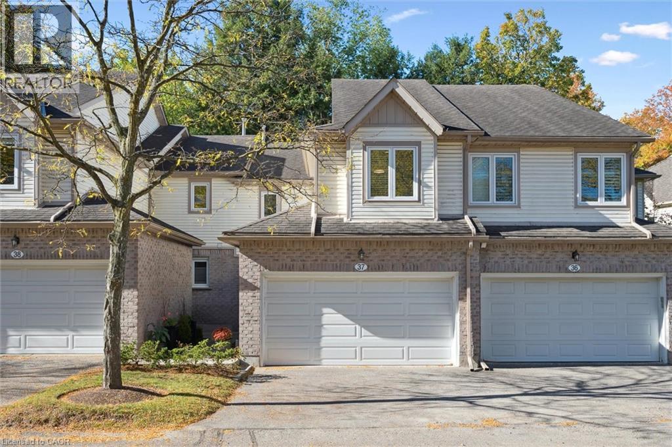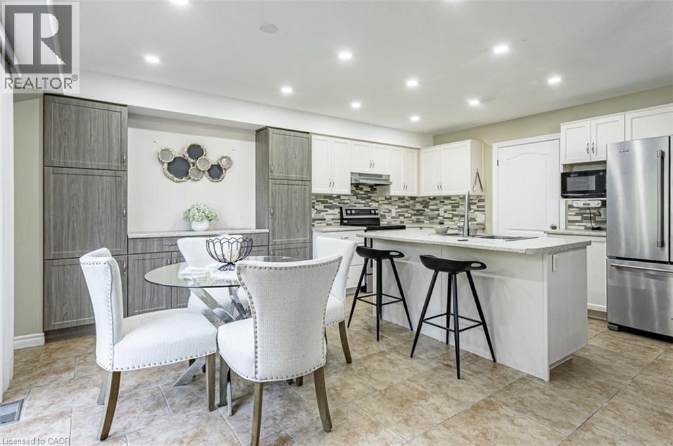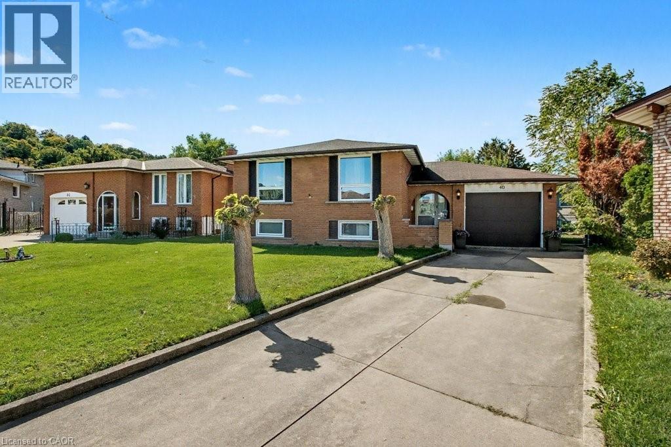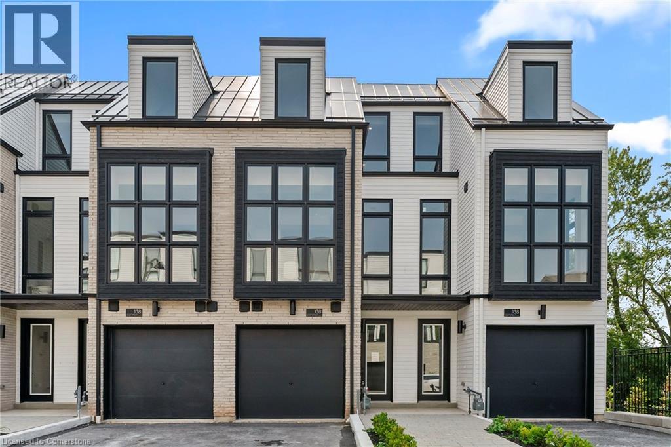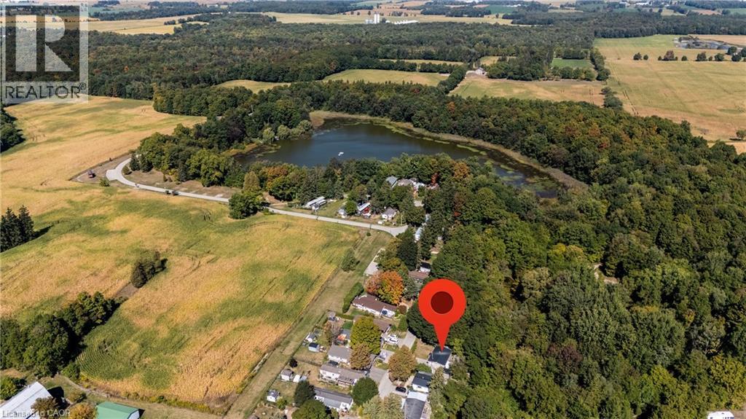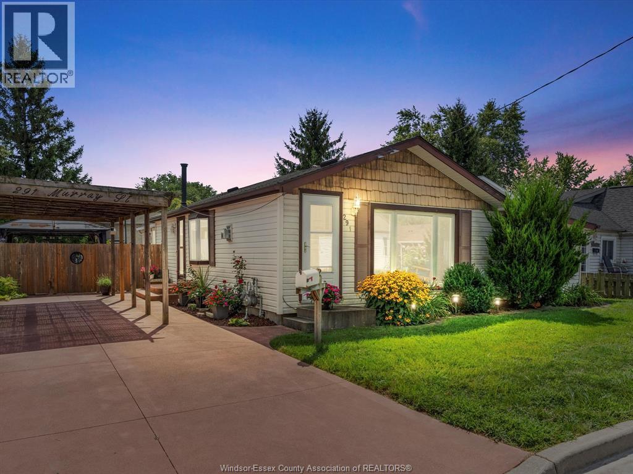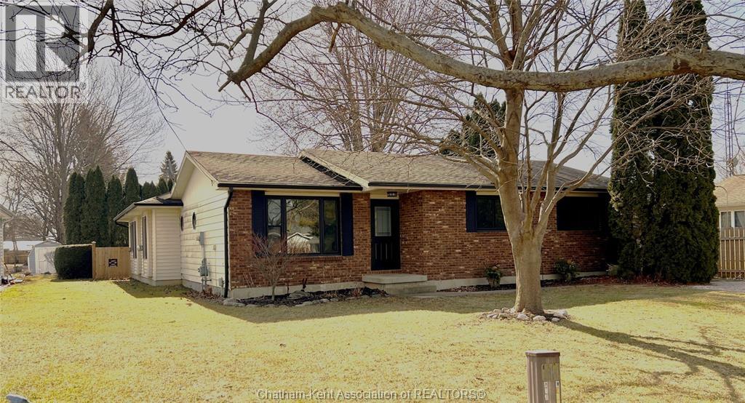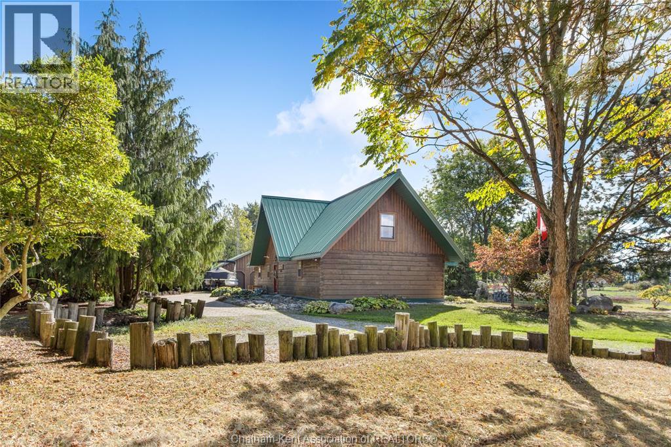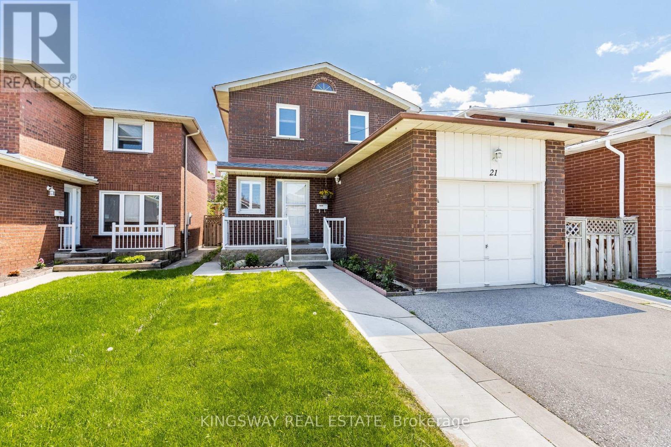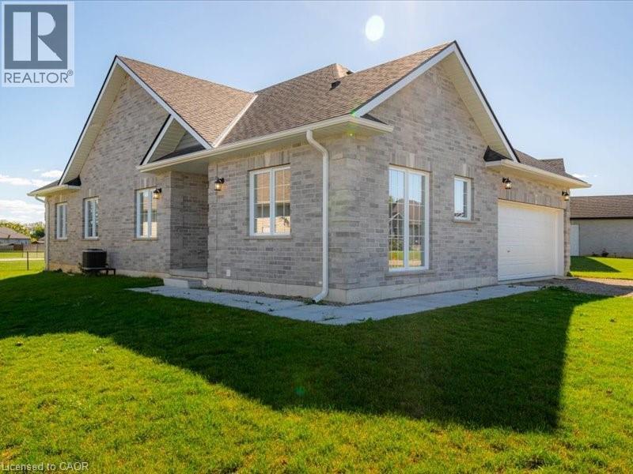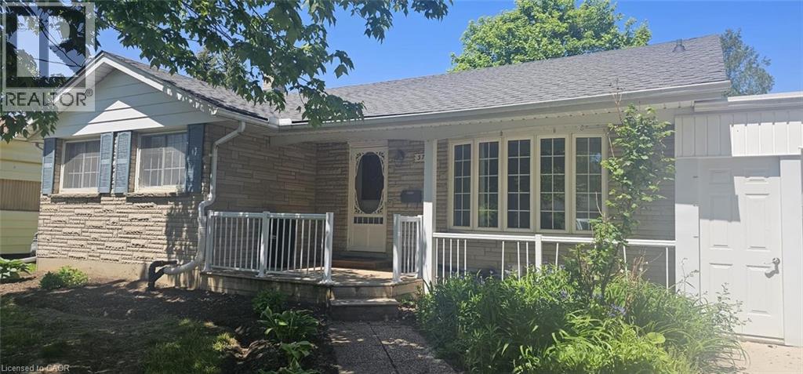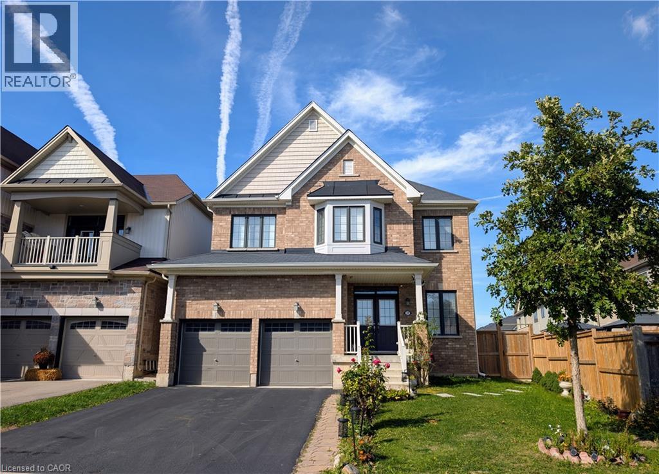365 Bennington Gate Unit# 37
Waterloo, Ontario
Spacious 2-Bedroom Condo Townhome Backing onto Green Space! Welcome to this beautifully updated condo townhome offering 2 bedrooms, 2 full bathrooms, and 2 half bathrooms, perfectly designed for comfort and convenience. The modern kitchen features crisp white cabinetry, quartz countertops, and a stylish tile backsplash. The main floor bathroom has also been updated, adding to the home’s fresh appeal. From the dining room, step out onto a large deck overlooking mature trees and lush green space — a serene setting for relaxing or entertaining. Upstairs, you’ll find a spacious primary bedroom with a walk-in closet and a luxurious 5-piece ensuite bathroom. The second floor also offers the convenience of a laundry room and a massive second bedroom with plenty of space. The cozy finished basement provides additional living space, abundant storage, and a walkout to a private patio beneath the deck, where you can enjoy the peace and quiet of nature. Ideally located within walking distance to Sobeys and everyday amenities, and just a short drive to the University of Waterloo, Wilfrid Laurier University, Costco, and The Boardwalk. Don’t miss your chance to call this exceptional property home! (id:50886)
Royal LePage Wolle Realty
13 Ridgewood Court
Woodstock, Ontario
Welcome to this beautifully updated 3 bedroom, 3.5 bathroom freehold townhome located in the highly sought after North Woodstock neighborhood. This home offers excellent curb appeal and practicality with a true double car garage backing onto a forest. Step inside to an inviting open concept main floor that seamlessly combines the living, dining, and kitchen areas, ideal for both everyday living and entertaining. The kitchen features a large island, ample cabinetry, and plenty of storage space, while the adjacent dining area walks out to a fully fenced backyard complete with a generous deck and storage shed. Upstairs, you will find three well appointed bedrooms, including a spacious primary suite with a walk in closet and private ensuite. A second 4 piece bathroom and a bright, comfortable family room add even more functionality to this level. The finished basement offers incredible versatility with a separate kitchen, a large recreation room, and a full 4 piece bathroom, perfect for guests, extended family, or potential in law setup. Perfectly positioned in a walkable community, you will enjoy easy access to local restaurants, cafes, parks, dog parks, and scenic trails. This home is a true gem in one of Woodstock's most desirable areas. Do not miss your opportunity to make it yours! (id:50886)
Corcoran Horizon Realty
40 Tara Court
Hamilton, Ontario
DISCOVER THE PERFECT BLEND OF COMFORT AND CONVENIENCE. THIS SOLID, ALL BRICK RAISED RANCH BUNGALOW FEATURES 3 + 1 BEDROOMS AND 2 BATHROOMS. NO RENTAL EQUIPMENT. RECENTLY RENOVATED TO SUIT YOUR NEEDS. POTLIGHTS, NEW HARDWOOD FLOORINGS AND FRESH PAINT OFFERS MODERN TOUCH. HUGE BACKYARD AWAITS YOUR IMAGINATION FOR OUTSIDE LEISURE AND ENTERTAINMENT. (id:50886)
RE/MAX Real Estate Centre Inc.
138 East Street Unit# 5
Oakville, Ontario
An exceptional opportunity to own a brand new luxury executive townhome by Sunfield Homes, ideally located within walking distance to Bronte Harbour and the scenic shores of Lake Ontario. Nestled in the vibrant heart of Bronte Village, you're just steps from boutique shops, local restaurants, transit, the Bronte Marina, and the area's beloved annual festivals. This beautifully designed home has over $100,000 of upgrades, and offers approximately 3,019 sq. ft. of finished living space, including a 726 sq. ft. finished basement. A true showcase offering a blend of comfort, functionality, and elevated finishes. Enjoy wide-plank engineered oak flooring, 24 x 24 porcelain tiles, smooth ceilings, and over 20 pot lights throughout the home. The spacious kitchen is a standout feature, complete with Taj Mahal Quartzite countertops, a stunning slab backsplash, an oversized island, and five built-in appliances, perfect for both casual dining and entertaining. Architectural details include a custom oak staircase with metal pickets, 10-foot ceilings on the second floor (main living level), and 9-foot ceilings on the remaining floors, creating an open and airy atmosphere. A 141 sq. ft. outdoor terrace extends your living space, offering the perfect setting for morning coffee or evening gatherings. The ground floor bedroom or den features a walkout to the backyard, while the finished basement adds flexible space for a home office, gym, or media room. With its ideal location and thoughtful design, this move-in ready townhome offers an unparalleled lifestyle in one of Oakville’s most charming and walkable lakeside communities. (id:50886)
RE/MAX Escarpment Realty Inc.
806201 Oxford Road Unit# 39
Innerkip, Ontario
Your Getaway from City Life is Right here This Home is an absolute gem! The park is so peaceful and the neighbors are really friendly. It's the perfect spot for a quiet, low-stress lifestyle, with Mature trees and a Lake within the Park. The Home Features Two Bedrooms and One Upgraded Bathroom(2024). Nice Sized Galley Kitchen with Gas Stove and Sliding Glass Door(2023)leading out to a Large Deck with Gazebo. Cozy Living Room with New window(2023) and Woodstove for colder nights. The Backyard backs on to Greenspace giving privacy to sit out and enjoy the natural Environment. The Home includes a Garden Shed in the back yard and a new Workshop at the front that has Heat Hydro and a Mini-Split for heating and Cool Air. Monthly Lease fee of $598.32 includes Taxes, Water, Septic, Snow Removal on Common Roads, Common Are Maintenance (id:50886)
Royal LePage Wolle Realty
291 Murray
Amherstburg, Ontario
Pride of ownership is evident throughout this beautifully maintained home, located in beautiful Amherstburg- one of the safest places to live in Canada! Located in a quiet neighbourhood with walking distance to shopping and close to 3 schools. This home is approximately 1,050 sq. ft. on the main floor with 3 bedrooms and 1.5 bathrooms. The kitchen is designed with abundant cabinetry and comes refinished and complete with updated stainless steel appliances, including fridge, stove, dishwasher, and microwave range hood, plus a separate eat-in area. The inviting living room features a cozy gas fireplace, complemented by updated vinyl windows. A stunning four-season sunroom addition, complete with a gas fireplace, opens to a peaceful backyard retreat. Enjoy summer days with the on-ground pool, gazebo, and a large storage shed perfect for a man cave, with hydro and its own sunroom. Recent updates include a new roof, new pool filter, new sump pump all for peace of mind. This property is a perfect blend of comfort and functionality—you won’t want to miss it! (id:50886)
Jump Realty Inc.
234 Wellington Street
Blenheim, Ontario
Welcome home! This is the complete bungalow that you've been waiting for! 3 good sized.bedrooms, 2 full baths with the 2nd one having a large soaker tub, newer flooring, living room, large family room through French doors with a cozy gas fireplace. Good sized kitchen just adjacent to the central dining room off the living and family room. Large laundry room that could accommodate an office as well in the same space. All newer front windows and entry door. Pride of ownership is evident and this home has been so tastefully decorated. All that you need to do is move in your own furnishing. Outside you have a new deck and serene backyard for family gatherings and bird watching. Large storage shed with hydro. This location is sought after in Blenheim and does not come around very often and its appeal to families, retirees and starters. Call, text or email today for your personal viewing and see what this home has to offer. (id:50886)
Gagner & Associates Excel Realty Services Inc. (Blenheim)
11280 Rondeau Estates Line
Morpeth, Ontario
Embrace this impressive Confederation Log Home tucked away in a private retreat offering approximately 500 ft of canal waterfront and sitting on an impressive 2-acre lot. Inside this unique home, you’re met with an exceptional layout featuring a large great room with cathedral ceilings and an open balcony overlooking the space below. You’ll notice the rich wood tones, exposed beams, and detailed joinery showcasing the expert craftsmanship throughout. The massive eat-in kitchen provides plenty of room for large gatherings, dinners, and entertaining, with patio door access to the outdoor area where you can relax and take in beautiful canal views, wildlife and breathtaking sunsets! Enjoy the convenience of main floor living with a spacious primary bedroom offering a roughed-in ensuite with a walk-in closet area. A large foyer, a 2pc bath and laundry room complete the main floor. Upstairs, you’ll find two generous bedrooms and a 4pc bathroom. Outside, there’s room to roam across three parcels of land with a new wood and steel dock! This place really sets the tone for relaxation and enjoying life on the water. With access to Rondeau Bay, you can swim, boat, and fish in world-class waters right from your backyard. The heated oversized double detached garage/shop provides ample space for all your toys, a workshop, or future projects while you enjoy this peaceful and private setting. Services include municipal water, natural gas, septic and well water for your gardening or other uses! This property is truly one-of-a-kind!! Don’t miss your chance to make it yours. Call today for more information or to schedule your private viewing! (id:50886)
Royal LePage Peifer Realty Brokerage
21 Tralee Street
Brampton, Ontario
A stunning, fully detached home situated in the sought-after Hurontario and Bovaird area. This meticulously maintained property boasts numerous recent upgrades, including a finished basement. Freshly painted with pot lights illuminating the main floor. The exterior features concrete all around the house and in the backyard (2020), while the roof was replaced in 2020. Furnace and A/C were replaced in 2017, alongside an owned tankless water heater. **EXTRAS** Ss Fridge, Stove, Dishwasher, Range Hood, Washer & Dryer, A/C System & All Light Fixtures. (id:50886)
Kingsway Real Estate
110 Delong Drive Drive
Norwich, Ontario
Discover small-town charm in this inviting 3-bedroom, 2-bath bungalow located in peaceful Norwich, Ontario. Boasting welcoming curb appeal and a bright, functional layout, this home is move-in ready. The kitchen is a highlight with stainless steel appliances and ample storage. The generous primary bedroom suite offers a walk-in closet and ensuite,, with a second full bath providing convenience for family and guests. The two bedrooms also offer separate entrances to the property. The home also features a spacious double garage, a double-wide driveway (parking for 4), and a large backyard perfect for outdoor enjoyment. Nestled in a friendly community with a relaxed pace of life, this bungalow is an excellent choice for all types of buyers. Close to all amenities. RSA (id:50886)
Bridgecan Realty Corp.
370 Greenbrook Drive
Kitchener, Ontario
Newly built and spacious legal basement unit available for lease in a quiet, family-friendly Kitchener neighborhood. This home features a modern kitchen with brand-new appliances, an open-concept living/dining area, two well-sized bedrooms, plus a legally designed additional den/study that offers extra flexibility for a home office or guest space. Enjoy the convenience of two parking spots dedicated to the basement unit. Close to schools, shopping plazas, parks, and public transit, this rental offers the perfect combination of comfort, style, and functionality. Don’t miss this great opportunity! (id:50886)
Exp Realty
37 Mull Avenue
Caledonia, Ontario
Welcome to 37 Mull Avenue—where luxury meets smart living! This custom-built smart home sits on a premium, quiet lot in Caledonia’s sought-after Avalon neighbourhood, showcasing over $80,000 in upgrades and thoughtful details throughout. With a double-car garage and a 4-car driveway, you’ll enjoy six total parking spots. Inside, soaring 9-foot ceilings on both floors, custom California shutters, and elegant LED chandeliers set the tone for modern elegance. The chef’s kitchen features custom quartz countertops, a massive island with a breakfast bar and Blanco® sink, plus an $18,000 KitchenAid® stainless steel appliance package including a 36” gas commercial-style range, dishwasher, and fridge. The open-concept living room offers a cozy fireplace and plenty of natural light, while the private family room is enhanced with an adjustable 3-ring chandelier for intimate gatherings. Upstairs, find four generous bedrooms, two full bathrooms, and a convenient laundry room, with the primary suite offering double-door entry, a deep walk-in closet, and a spa-like 5-piece ensuite with a Jacuzzi tub and large step-in shower. The basement adds even more potential with gleaming epoxy floors, a cold room, and a rough-in for a 3-piece bath. Perfectly located just minutes from all amenities, this exceptional home truly has it all! (id:50886)
Royal LePage State Realty Inc.

