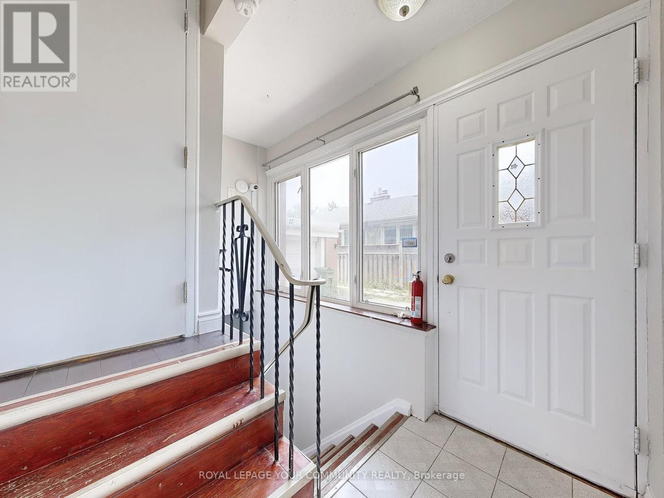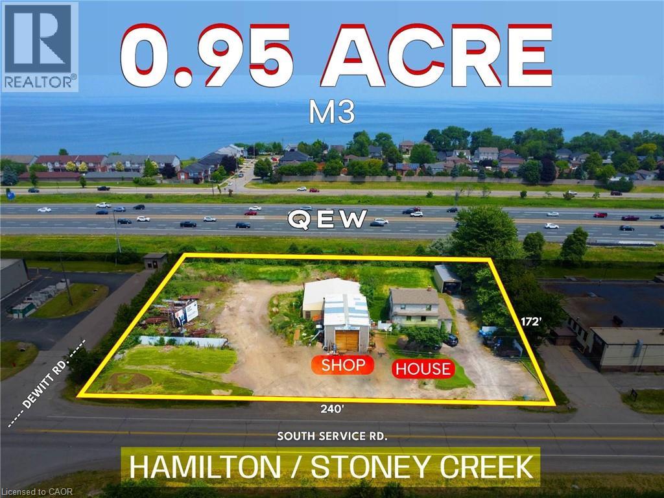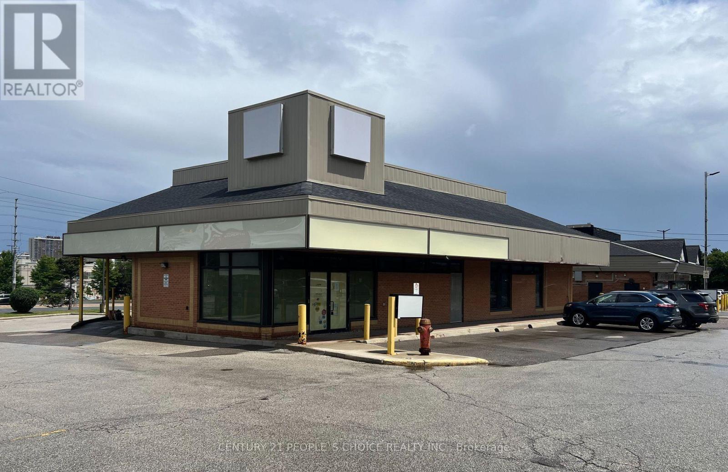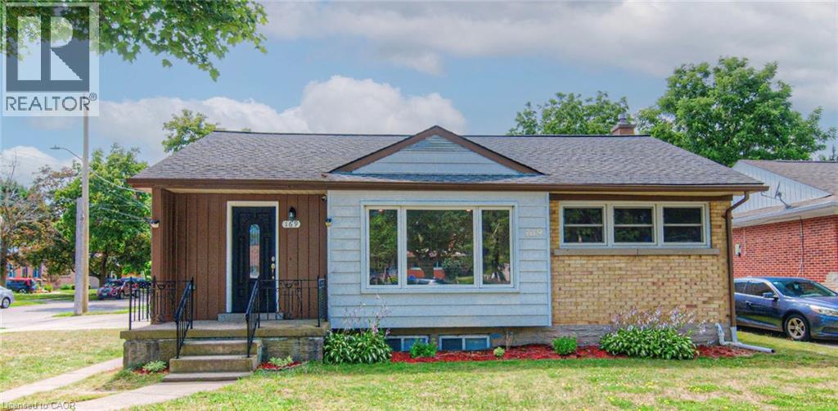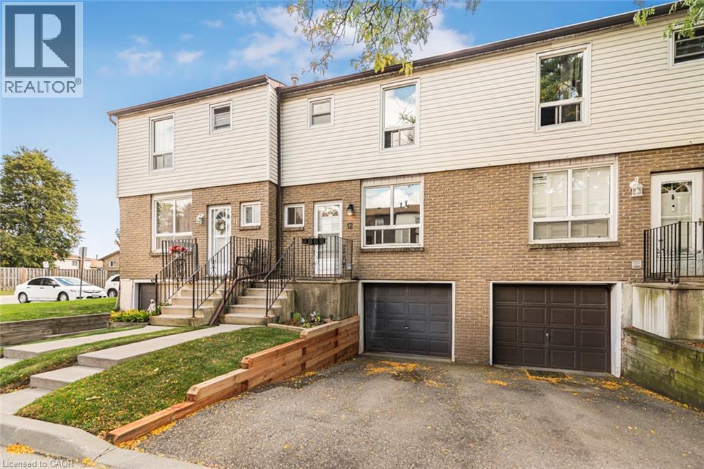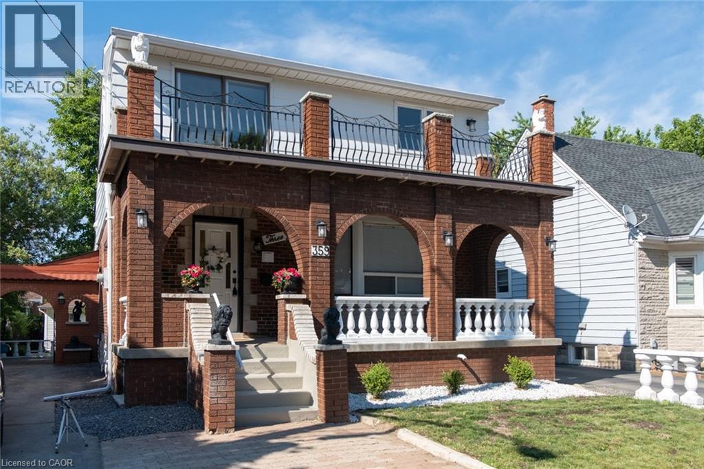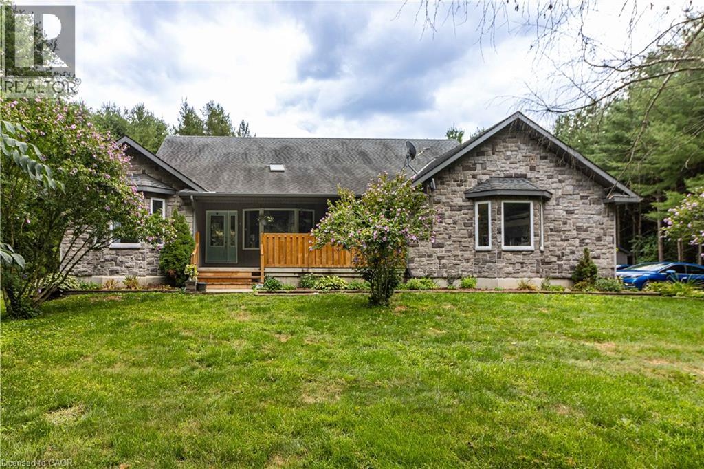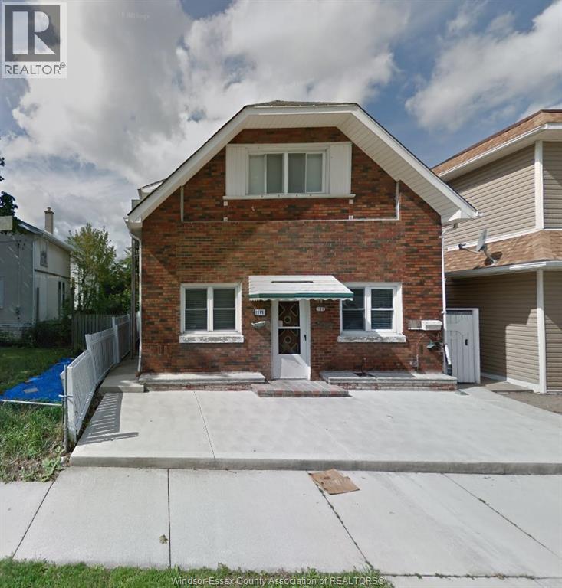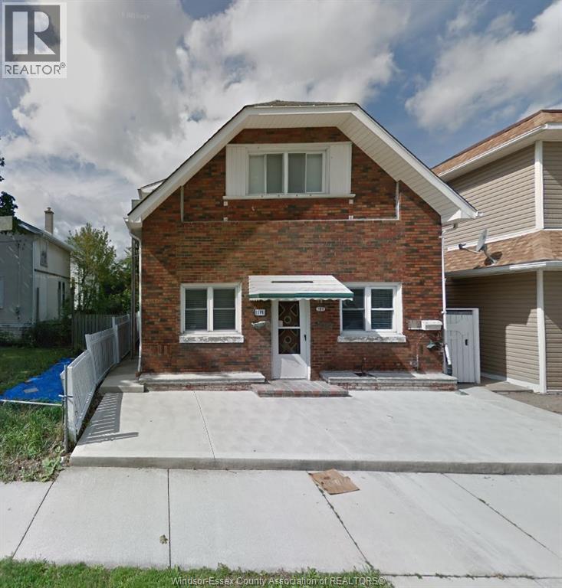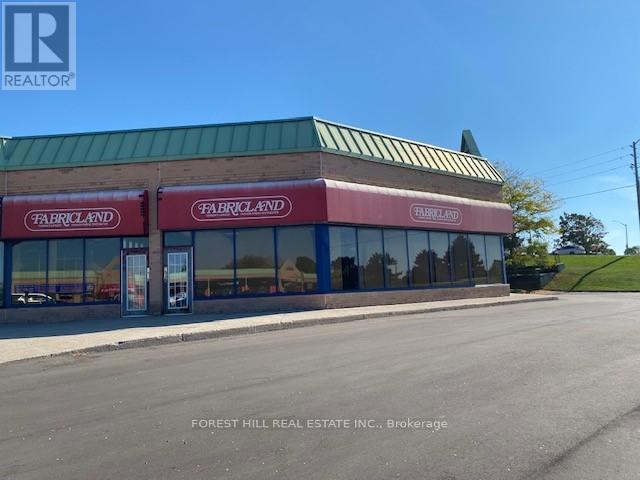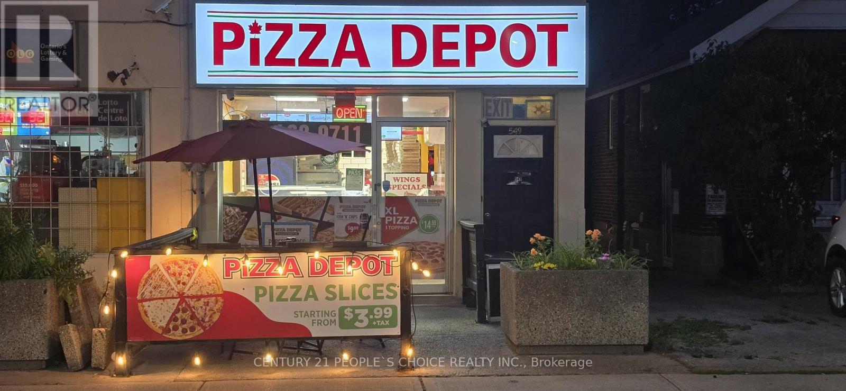Basement - 17 Dobbin Road
Toronto, Ontario
Well-maintained basement unit featuring 3 spacious bedrooms and one full bath in a prime Toronto location with renovated kitchen. Ideal for student's or small families seeking comfortable and affordable living. Enjoy a functional layout with a separate entrance and access to nearby schools, shopping, Fairview Mall, and transit. Tenant responsible for 40% of utilities. Seller and listing agent does not warrant the retrofit status of the basement, Garage is not included. (id:50886)
Royal LePage Your Community Realty
438 Dewitt Road
Stoney Creek, Ontario
Great QEW exposure/advertising___Easy quick Access to QEW___Ample 240' frontage for tractor trailer parking___M3 Zoning allows: Commercial Vehicle sales__Automotive repair & Body shop operations__any kind of repair service__Warehouse__Restaurant__Hotel__ Equipment sales & Rental and many other uses___Original owner (1963) operating a Well-Established (1965)__Welding/Fabrication family business___Approx. 2,800 sf. shop with insulated steel frame & roof___14 x 14 Front Bay door___and 10 X 10 rear Bay door___The Freestanding 2 story (House/Office) features___3 bedrooms, 1 bath, unfinished basement___Value is in the land___Do Not Walk Property Without Appointment___L/A to be present for showings. (id:50886)
Right At Home Realty
Unit 1 - 16 Lisa Street
Brampton, Ontario
Excellent Freestanding commercial retail unit directly across the street from Bramalea City Centre. Approx 4000 sq ft Main Floor and approx 3000 sq ft basement, Available for $30,000 per Month+ HST ( Including T.M.I). Former CIBC location with drive thru including T.M.I $20.28 per SQFT (id:50886)
Century 21 People's Choice Realty Inc.
503 Meadow Wood Road
Mississauga, Ontario
Spectacular home designed by David Small and built by Venchiarutti Builders. This home is steps from Lake Ontario, Rattray Marsh walking trails, Meadow Wood Tennis Club and Meadow Wood Lakefront Park Mississauga. Uniquely designed inclusive of optimal areas for family living and entertaining. Should you require a main floor primary bedroom for a family or guests with ensuite, sitting room and walkout to private deck you have found home. If desired, this space can be easily transformed into a Formal Dining and Living Room.The Gourmet kitchen features quartz counters, oversized centre island, appliances feature a gas Wolf cooktop, Miele Dishwasher, KitchenAid refrigerator & ovens, built-in bar fridge and wall to wall glass windows inclusive of walkout to yard. Stunning open concept family room with built-ins, wood burning fireplace and picture views of mature setting. Private yet welcoming main floor study/office with built-ins to suit all ones needs. Upper level of residence is most impressive with high ceilings, secluded main primary bedroom along with oversized ensuite. Picture windows throughout the entire upper level share views of the rising sun, sunsets and when they are open the simmering sound of the waves touching the shore. Lower level welcomes the activity area of lower family room with gas fireplace, gym area with glass for loads of light, wet bar and a separate nanny's suite. One may consider this entire level for a family member or simply a house guest to enjoy. Attention to detail is evident throughout from the impeccably maintained interior to breathtaking private treed backyard oasis inclusive of pool, waterfall, hot tub, pergola, shed, covered outdoor kitchen area and underground irrigation system. Once in a lifetime opportunity to purchase and enjoy this special home. (id:50886)
Royal LePage Real Estate Services Ltd.
169 Bruce Street Unit# Upper
Kitchener, Ontario
Location, Location, Location! Stunning detached bungalow for lease in the highly sought-after Heritage Park/Rosemount neighbourhood. This beautifully maintained home features 3 spacious bedrooms, 1 full bathroom, and a bright open-concept living and dining area. The modern kitchen offers stainless steel appliances, granite countertops, and ample cabinet space. Freshly painted with hardwood flooring throughout. Enjoy a large private backyard and driveway parking. Conveniently located close to supermarkets, shopping centres, restaurants, major banks, schools, and parks. Excellent transit options nearby including Kitchener GO Station, with easy access to Highway 7/401 and Waterloo International Airport. Basement not included. Utilities shared (Tenant 70% / Basement Tenant 30%). Don't miss this opportunity to lease a beautiful home in one of Kitchener's most convenient and family-friendly neighbourhoods! (id:50886)
Sutton Group Realty Experts Inc
1301 Upper Gage Avenue Unit# 12
Hamilton, Ontario
Just Move-In. Affordable 3-Bedroom town house. Features separate Dining room open to spacious living room with sliding doors to rear yard and patio. Upper bedroom level with 5pc main bath with double sinks. Finished basement with large recroom. Laundry and access to the garage from interior. Close to Linc Hwy, schools, shopping, and parks. Come take a look! (id:50886)
Royal LePage State Realty Inc.
359 Queensdale Avenue E Unit# Upper
Hamilton, Ontario
ALL INCLUSIVE! Spacious Main and 2nd Floor Unit for Lease. This unit offers 4 bedrooms and 2 full bathrooms. This unit features an in-suite laundry, shared backyard and 2 parking spaces. Free street parking is also available. Utilities are included up to $250 (water, hydro, heat). Located in the Great Central Mountain neighbourhood minutes to Limeridge Mall, hospitals, downtown & recreational facilities. Quick access to shopping and steps to Inch Park. Basement is leased and not included. (id:50886)
RE/MAX Escarpment Realty Inc.
1048 Norfolk County Rd 28
Frogmore, Ontario
Just imagine calling this home!! Welcome to 1048 Norfolk County Rd 28, 42.62 acres of picturesque property to call your own. Built in 2008, this 4-bedroom, 2-bathroom home offers warmth and character with custom cherry cabinets, a cozy wood-burning fireplace, and a dedicated theatre room ready for a projector and unforgettable movie nights with family and friends. The spacious primary suite features a large walk-in closet and a luxurious ensuite with a walk-in shower and relaxing soaker tub. The partially finished basement provides plenty of storage, a rough-in for an additional bathroom, and endless potential for future living space. A fully insulated sunroom opens to the back deck, where you'll find a 12x24 above-ground pool overlooking the serene pine forest. Step outside and enjoy your own private trails through a mix of pines, silver maple, and red oak trees, with an abundance of wildlife all around. For hobbies or work, the 16x30 insulated shop with 60 amp service is ready for use. Recent updates include a new furnace and hot water heater (2023) and a new air exchanger (April 2025).As an added bonus, the property is eligible for tax incentives through the Managed Forest Tax Incentive Program and the Conservation Land Tax Incentive Program. Don't miss this rare opportunity to own your own private slice of heaven! (id:50886)
Gale Group Realty Brokerage
1189 Marion Unit# Upper 3
Windsor, Ontario
Clean and well maintained 3 bedroom apt to be shared 1 -10 year and her mother first and last months rent credit check no smoking or vaping street parking no pets this unit is upstairs need 24 hour notice Washer/Dryer (id:50886)
Royal LePage Binder Real Estate
1189 Marion Unit# Main 1
Windsor, Ontario
Clean and well maintained 2 bedroom apt to be shared need a room mate preferably female first and last months rent credit check no smoking or vaping street parking no pets this unit is main floor need 24 hour notice (id:50886)
Royal LePage Binder Real Estate
600 Grandview Street S
Oshawa, Ontario
Commercial Retail Space available for Lease. High traffic area.Surrounded by Residential. Many Anchor Tenants like Circle K, Subway, Global Pet Food. Close to Golf club and Courtyard by Marriott Hotel. Close to Hwy 401. Req.24 hrs Notice. Rent $12.00 per sq. ft. + TMI ( Estimated $8.95 per sq.ft) + HST.First and last month's deposit, chq must be certified, Commercial Tenant application, credit report/with scores, bank statements,References, article of Incorp required. (id:50886)
Forest Hill Real Estate Inc.
549 Sammon Avenue
Toronto, Ontario
Fantastic Opportunity To Operate A Turn-Key Pizzeria Store Of A Fastest Growing Brand. A Busy Location Surrounded By Offices, Residential & Tenants! Across The Street From Michael Garron Hospital, East York Civic Centre, And Nearby R H Mcgreogor & La Mosiac Schools. Lots Of Income Potential With Super Low Rent Of $3450/Mth Including TMI. Huge Basement For Storage. Long Lease Until 2029 Plus 5 Years. (id:50886)
Century 21 People's Choice Realty Inc.

