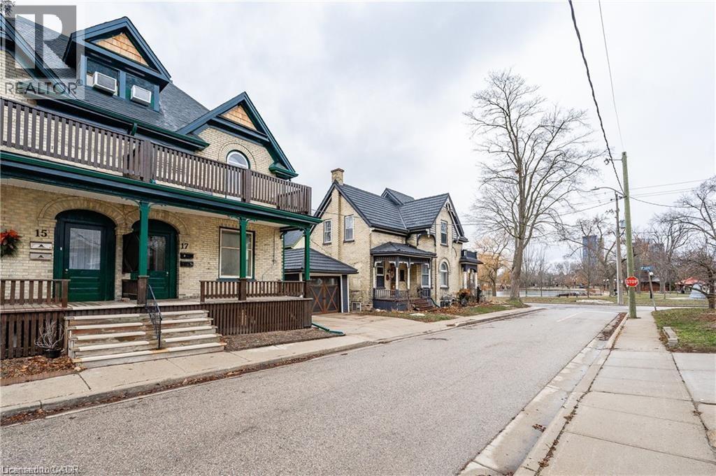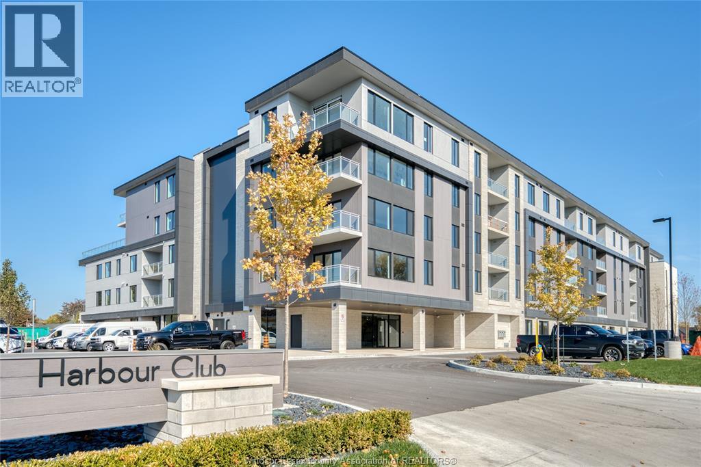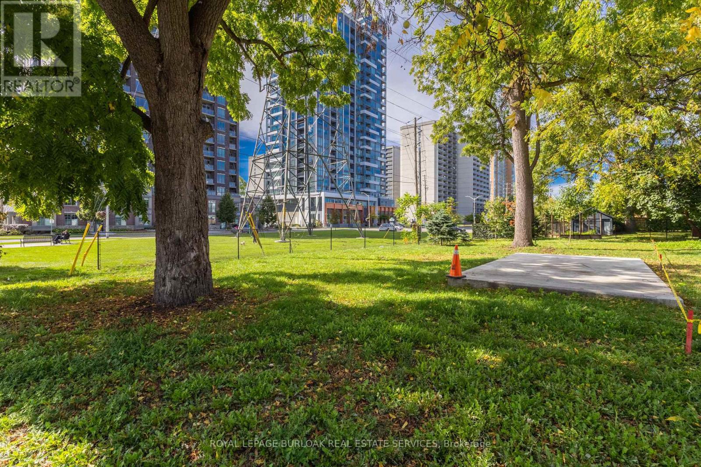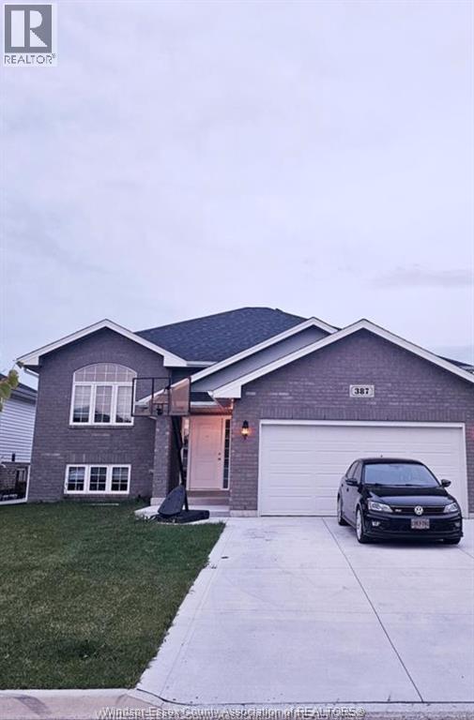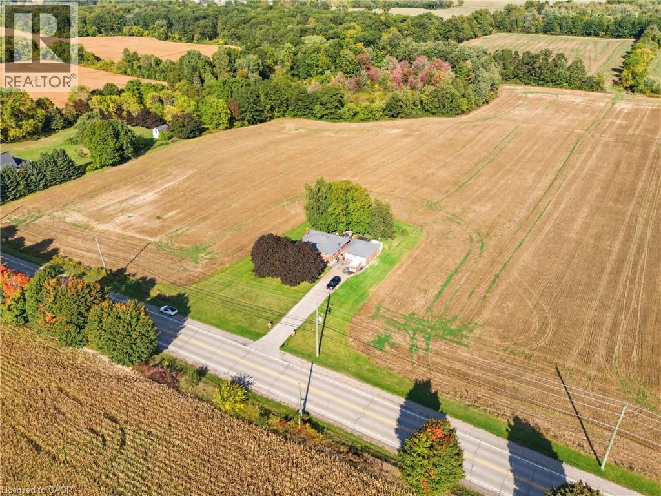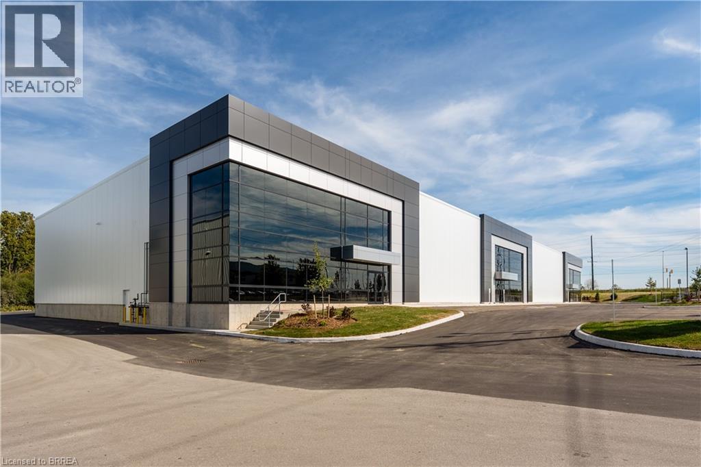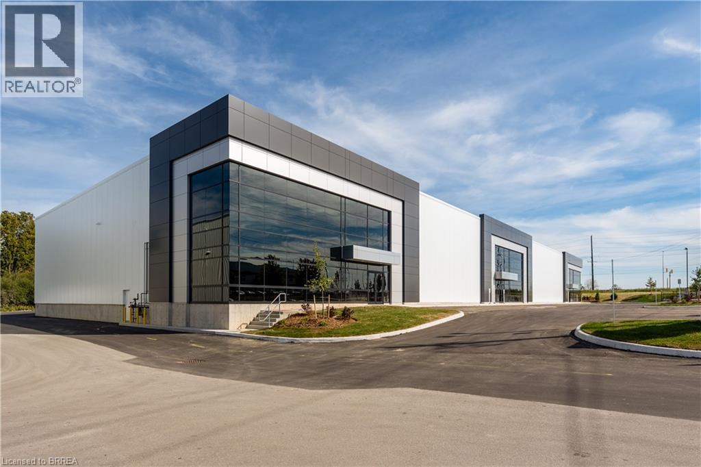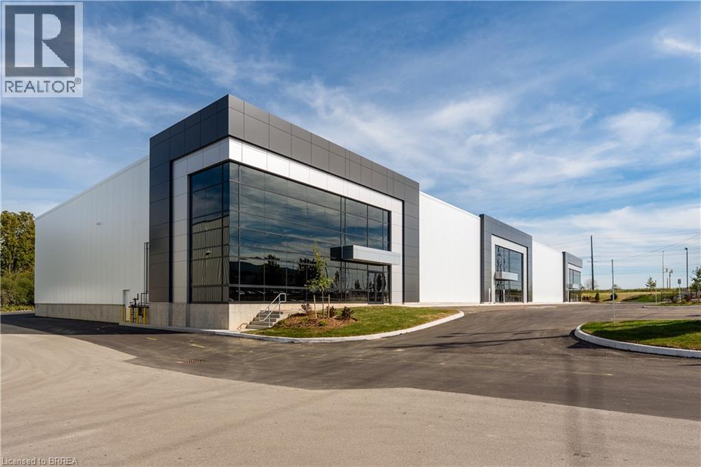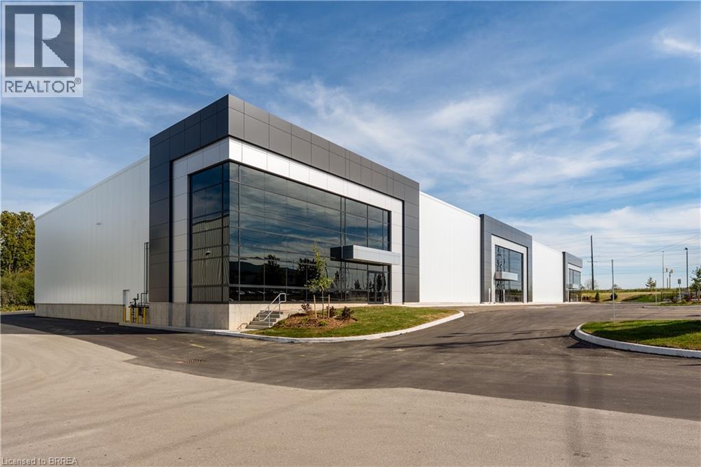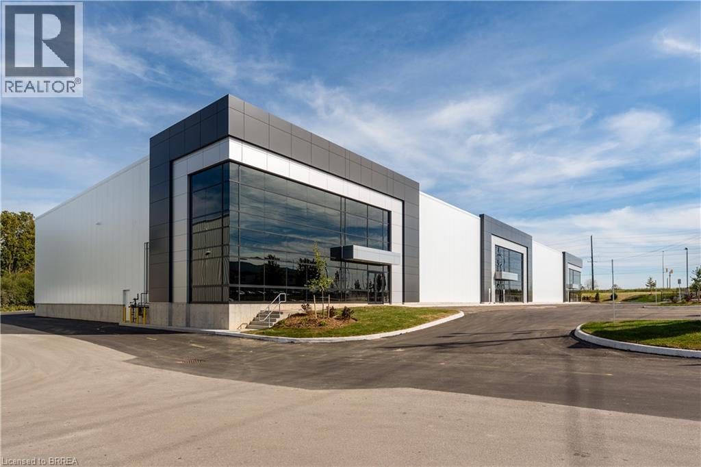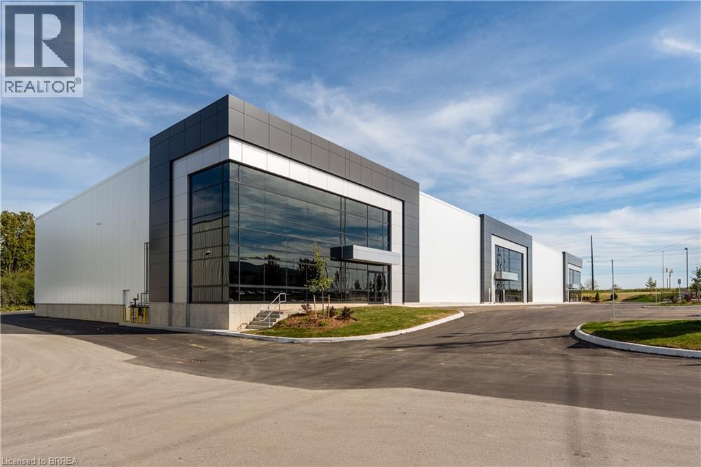1095 Bellamy Road N
Toronto, Ontario
Prime Location! Exceptional Investment Opportunity. Location, Location, Location! This rare versatile property is perfectly situated in a high-demand area, offering unparalleled potential for a wide range of uses. Whether you're an investor or business owner, this property is a rare find with excellent zoning flexibility. Key Features: Zoning Versatility: Suitable for office space, employment use, medical office, dental office, and various other applications. (Buyer agent to verify zoning details and potential uses).Convenient Location: Easy access to major routes, ensuring convenience for clients, employees, and logistics. Ample Space: Designed to accommodate a variety of business needs, with opportunities to customize the layout to your specifications. Buyer's agent to verify all measurements, zoning details, and taxes. Don't miss out on this outstanding opportunity to schedule a showing today! NOTE: Electrical Vault on premises (right of way). (id:50886)
Century 21 Percy Fulton Ltd.
17 Hilda Place
Kitchener, Ontario
Welcome to 17 Hilda Place, a charming duplex in Kitchener’s desirable Victoria Park neighbourhood. This well-maintained property offers flexibility for investors or homeowners looking to live in one unit and rent out the other - and it’s currently cash-flow positive. The home blends timeless character with modern upgrades completed in 2022, including renovated kitchens and bathrooms, updated ductwork, a new furnace and roof, refreshed eavestroughs, soffits, and downspouts, and a newly repaved rear driveway. The property features two distinct units: a spacious three-bedroom, two-bathroom main unit and a bright two-bedroom, one-bathroom loft-style apartment upstairs. The main unit is vacant and move-in ready, while the upper unit is occupied by excellent tenants. Ideally located just steps from Victoria Park and downtown Kitchener, this property offers easy access to LRT transit, the Iron Horse Trail, Google, Communitech, and the city’s lively restaurants and entertainment scene. It’s a rare opportunity to own a solid, income-generating home in one of Kitchener’s most vibrant and heritage-rich communities. (id:50886)
Royal LePage Wolle Realty
14400 Tecumseh Road East Unit# 401
Tecumseh, Ontario
Introducing 401 Harbour Club - Where Luxury Meets Tranquil Waterside Living! Nestled within the highly desirable building, this exquisite 2-bedroom plus den luxury condo offers an unparalleled lifestyle with a private boat slip right on the water! Immerse yourself in the splendor of waterfront living while enjoying the convenience of a prime location. 2 Bedrooms + Den 2 baths , Light-Filled Interiors with Vacation House Vibes Step inside and be greeted by the elegance of this thoughtfully designed residence. The custom kitchen boasts light wood elements, creating an inviting and modern atmosphere. Walk in pantry for added convenience The den offers flexibility, perfect for a home office or cozy retreat. Imagine waking up to picturesque water views and sipping your morning coffee on the corner balcony. With over 1500 sq ft of balcony space, hosting gatherings and enjoying breathtaking sunsets becomes a seamless part of your lifestyle. (id:50886)
RE/MAX Capital Diamond Realty
5/6 Lot Elgin Street
Burlington, Ontario
Extremely rare opportunity two vacant building lots in the heart of downtown Burlington! Are you ready to begin an exciting new chapter and create your dream home from the ground up? Now is your chance! This lot is 55.38 x 99.11 ft irregular and is ready for your vision design and build the perfect home or investment property in one of Burlington's most sought-after locations. Selling lot only, not serviced. Just steps from Spencer Smith Park, the waterfront, and vibrant downtown Burlington, where shops, restaurants, trails, and amenities are all within walking distance. With easy access to major highways and transit, this is the ultimate combination of location, lifestyle, and limitless potential. Opportunities like this are rarely available to build something truly magical in the heart of it all! (id:50886)
Royal LePage Burloak Real Estate Services
393 Magnolia Lane
Lakeshore, Ontario
EXPERIENCE THE TRUE CHARM WITH A CHARACTER, This New Detached house Located in River Ridge Estate in Lakeshore. This beautiful raised ranch features living room with gas fireplace and cathedral ceiling, Kitchen with quartz Countertops and center island, 3 bedrooms,2 Full washrooms with a big driveway, double car garage. Its for upper portion only With 60% utilities to be paid by the tenant. FOR MORE INFORMATION PLEASE CONTACT REALTOR®. (id:50886)
Jump Realty Inc.
1091 Branchton Road
Cambridge, Ontario
900 Sq. ft. 3 bedroom home with a partially finished basement, 1 bathroom. Exceptional 98-acre farm just south of Cambridge city limits. Approximately 70 acres of workable land, with potential to clear an additional 15 acres for cultivation. Excellent soil quality and gently rolling topography ideal for a variety of crops. Great investment opportunity with close proximity to city amenities and easy access to major routes. Perfect for expanding agricultural operations or holding for future potential. (id:50886)
RE/MAX Twin City Realty Inc.
155 Dennis Road Unit# 1
St. Thomas, Ontario
Prestigious Industrial building in North St. Thomas with good Highway 401 access. Multiple leasing opportunities in this Multi-Tenant Building 14,052-57,803 sf available. Lots of onsite parking, flexible (EL) Employment Lands zoning. Detailed leasing package available. Offered on an unpriced basis, final lease rate shall be determined based on building specs and lease terms. TMI to be determined, once construction is complete. (id:50886)
RE/MAX Twin City Realty Inc
155 Dennis Road
St. Thomas, Ontario
Prestigious Industrial building in North St. Thomas with good Highway 401 access. Multiple leasing opportunities in this Multi-Tenant Building 14,052-57,803 sf available. Lots of onsite parking, flexible (EL) Employment Lands zoning. Detailed leasing package available. Offered on an unpriced basis, final lease rate shall be determined based on building specs and lease terms. TMI to be determined, once construction is complete. (id:50886)
RE/MAX Twin City Realty Inc
155 Dennis Road Unit# 1,2
St. Thomas, Ontario
Prestigious Industrial building in North St. Thomas with good Highway 401 access. Multiple leasing opportunities in this Multi-Tenant Building 14,052-57,803 sf available. Lots of onsite parking, flexible (EL) Employment Lands zoning. Detailed leasing package available. Offered on an unpriced basis, final lease rate shall be determined based on building specs and lease terms. TMI to be determined, once construction is complete. (id:50886)
RE/MAX Twin City Realty Inc
155 Dennis Road Unit# 3
St. Thomas, Ontario
Prestigious Industrial building in North St. Thomas with good Highway 401 access. Multiple leasing opportunities in this Multi-Tenant Building 14,052-57,803 sf available. Lots of onsite parking, flexible (EL) Employment Lands zoning. Detailed leasing package available. Offered on an unpriced basis, final lease rate shall be determined based on building specs and lease terms. TMI to be determined, once construction is complete. (id:50886)
RE/MAX Twin City Realty Inc
155 Dennis Road Unit# 2,3
St. Thomas, Ontario
Prestigious Industrial building in North St. Thomas with good Highway 401 access. Multiple leasing opportunities in this Multi-Tenant Building 14,052-57,803 sf available. Lots of onsite parking, flexible (EL) Employment Lands zoning. Detailed leasing package available. Offered on an unpriced basis, final lease rate shall be determined based on building specs and lease terms. TMI to be determined, once construction is complete. (id:50886)
RE/MAX Twin City Realty Inc
155 Dennis Road Unit# 2
St. Thomas, Ontario
Prestigious Industrial building in North St. Thomas with good Highway 401 access. Multiple leasing opportunities in this Multi-Tenant Building 14,052-57,803 sf available. Lots of onsite parking, flexible (EL) Employment Lands zoning. Detailed leasing package available. Offered on an unpriced basis, final lease rate shall be determined based on building specs and lease terms. TMI to be determined, once construction is complete. (id:50886)
RE/MAX Twin City Realty Inc


