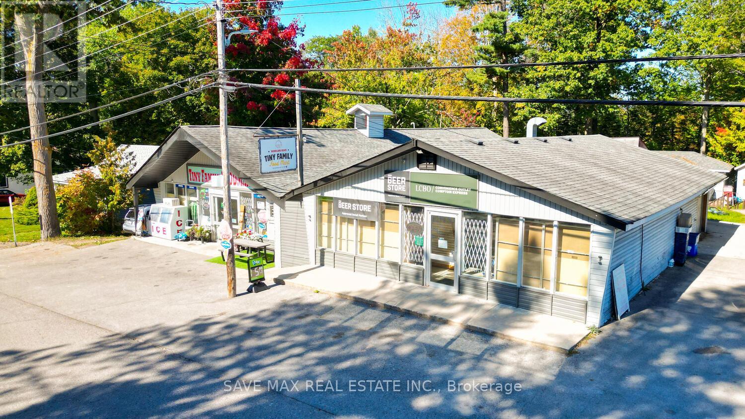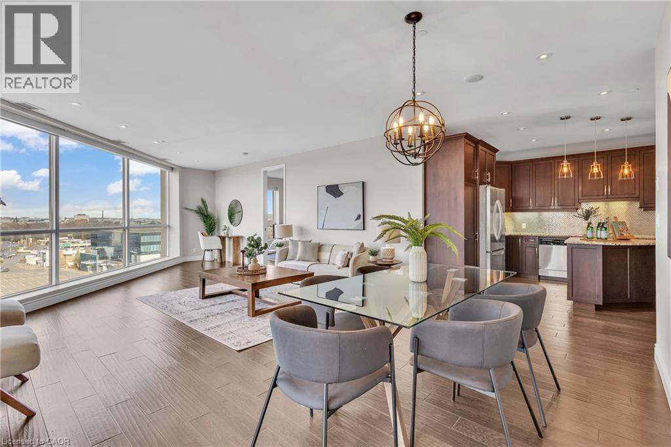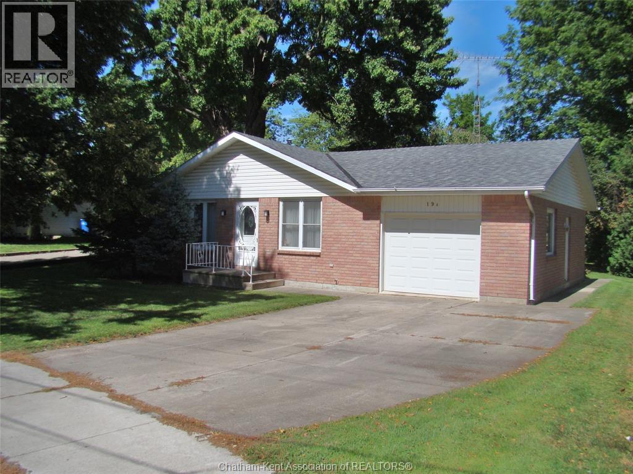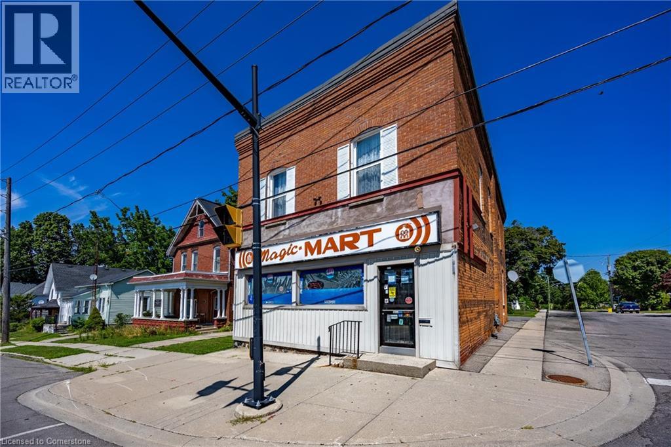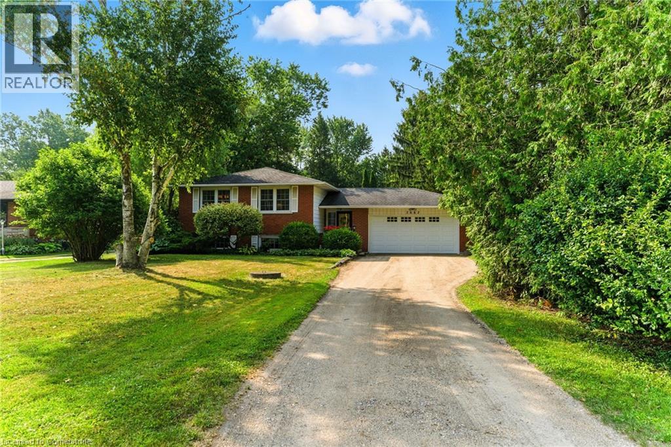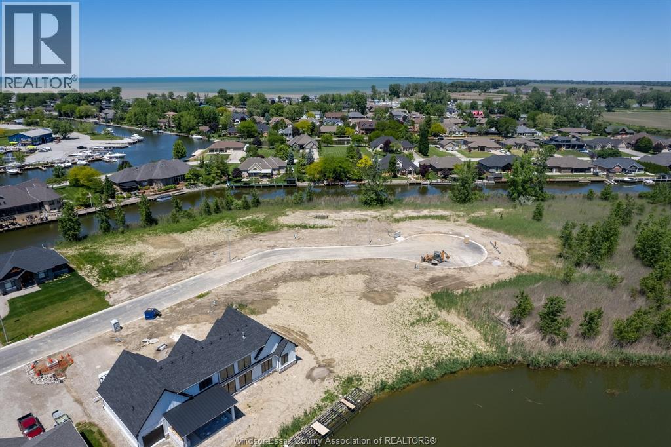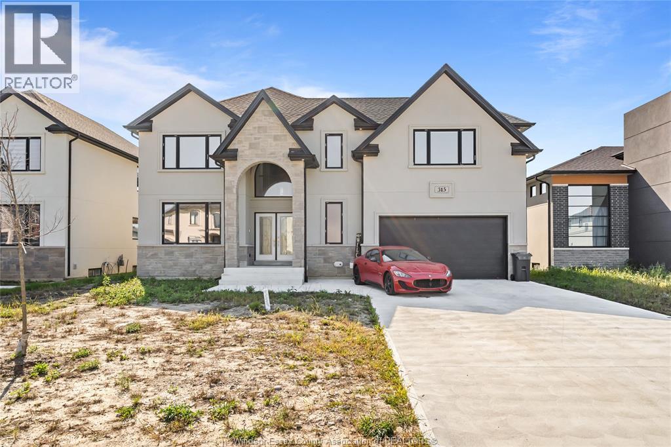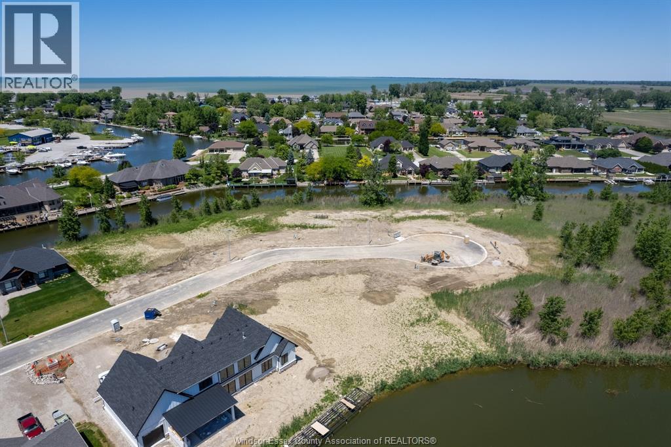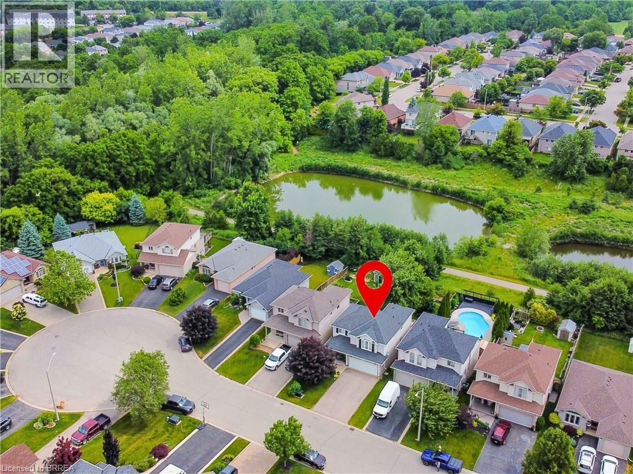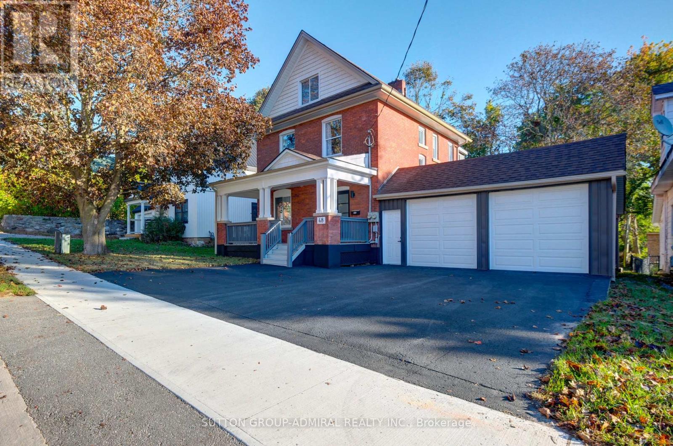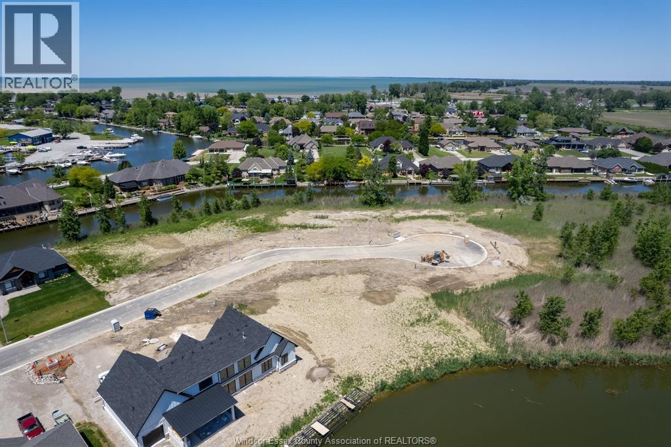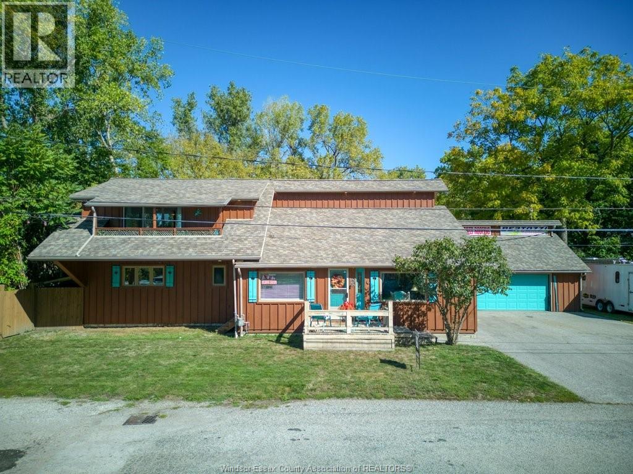2008 Tiny Beaches Road S
Tiny, Ontario
Turnkey LCBO-serving Variety Store + Income Property in Wasaga Beachs Shoreline Commercial Zone.Own a rare, high-performing, multi-use asset steps from the water. This profitable convenience business with LCBO service delivers $2.5M+ in annual sales and strong margins with room to grow. Add high-demand linesrecreational rentals/sales (kayaks, SUPs, bikes) and food services (pizza, bakery, prepared meals)to capture peak seasonal traffic and boost year-round revenue.The offering includes ~4,500 SF of total space (store + storage) with an in-store 2-bedroom unit (kitchen + washroom), plus a fully renovated 3-bedroom bungalow with loftideal for seasonal or annual rental. Excellent visibility, ample parking, and the only Shoreline Commercial property at Wasaga Beach make this a long-term hold with compelling upside. (id:50886)
Save Max Real Estate Inc.
223 Erb Street W Unit# 502
Waterloo, Ontario
Welcome to 223 Erb St, Unit #502 — A luxurious home located in the Westmount Grand building in Uptown Waterloo. Here are the top reasons you'll love this property: 1 - SIZE AND LAYOUT - A spacious 1,400+ total sqft condo that feels like a home, featuring soaring ceilings, large rooms, and an open-concept layout. Large windows throughout provide abundant natural light, creating a bright and welcoming atmosphere. 2- THE PRIMARY BEDROOM - Boasting double closets and a large 4-piece ensuite with a tile and glass shower, deep soaker tub, and granite countertop vanity. 3- THE KITCHEN - A large kitchen with granite counters, ample storage, an island with seating, and full-size stainless steel appliances, including a dishwasher. 4- THE BALCONY - A generous open balcony, perfect for relaxing, enjoying fresh air, sipping your favorite beverage, reading a book, or listening to music.5- THE BUILDING - The Westmount Grand is a premium building in Uptown Waterloo that truly feels like home. It offers amenities such as a fitness centre, a lounge/library area, a rooftop deck with a barbecue, a party room for larger gatherings, and visitor parking. 6- PARKING AND STORAGE -Includes the added value of an owned underground parking space and a dedicated storage locker, providing convenience and extra space for your belongings. This is truly a beautiful unit in a premium building. Book your showing today! (id:50886)
RE/MAX Twin City Realty Inc.
19a Erie Street North
Ridgetown, Ontario
THIS QUALITY BUILT, ONE FLOOR, BRICK BUNGALOW SITUATED JUST ONE BLOCK FROM RIDGETOWN'S DOWNTOWN CORE, OFFERS CONVENIENCE & CURB APPEAL MAKING THIS A GREAT PLACE TO CALL HOME. BUILT IN 1998 AND CONSISTENTLY WELL-MAINTAINED, THIS +/- 1200 SQ. FT HOME FEATURES AN L-SHAPED OPEN-CONCEPT KITCHEN/DINING/LIVING ROOM WITH BEAUTIFUL SOLID OAK KITCHEN CABINETRY THAT EXUDES A WARM AND INVITING FOCAL POINT.THERE ARE TWO GENEROUS SIZED BEDROOMS PLUS A 3RD BEDROOM WHICH CAN OPTION AS AN OFFICE OR DEN GIVING THIS HOME VERSATILITY FOR ALL YOUR NEEDS. THE 4PC BATH AND LAUNDRY/UTILITY ROOM PROVIDE EVERYTHING AT YOUR FINGERTIPS ALL ON ONE FLOOR.F/A NATURAL GAS HEATING, CENTRAL AIR. NOT TO MENTION THE ATTACHED 1.5 CAR GARAGE (20' X 15'5)- FULLY INSULATED AND DRYWALL FINISHED. IF A LITTLE OUTSIDE SPACE IS YOUR DESIRE, A SPACIOUS BACKYARD-TREED, SHADED AND COMPLETE WITH WOODEN SUNDECK & GAS BARBEQUE HOOK-UP AWAIT YOUR APPROVAL. THIS IS AN EXCELLENT CHOICE FOR THOSE LOOKING TO DOWNSIZE OR RETIRE. IMMEDIATE POSSESSION AVAILABLE. (id:50886)
O'rourke Real Estate Inc. Brokerage
57 Main Street S
Waterford, Ontario
Prime Investment Opportunity in the Heart of Downtown Waterford – 57 Main Street South, Waterford — a unique and versatile commercial property that offers the perfect blend of income potential, business opportunity, and small-town charm. Ideally located in the vibrant downtown core, this well-maintained, mixed-use building features a high-visibility main-level convenience store. Upstairs, the property boasts two residential units: a bright studio apartment and a spacious 2-bedroom apartment, providing excellent rental income or the option for owner-occupied living. Live where you work or invest. Waterford is a growing community in Norfolk County known for its friendly atmosphere, scenic walking and biking trails, and a supportive business environment. Located just 20 minutes to Brantford and 15 minutes to Simcoe, Waterford offers an ideal blend of small-town living with easy access to urban centers. With steady tourism drawn by the nearby Waterford Heritage Trail, Pumpkinfest, and proximity to Lake Erie beaches, the town continues to grow in popularity and potential. Whether you're an investor seeking reliable cash flow, or an entrepreneur dreaming of running a business with a home above, 57 Main St S delivers exceptional value and opportunity. Seize this rare chance to own a prime piece of downtown Waterford real estate with multi-purpose potential. (id:50886)
RE/MAX Erie Shores Realty Inc. Brokerage
2682 Jerseyville Road W
Ancaster, Ontario
Nestled in the heart of the picturesque community of Jerseyville, this charming raised ranch delivers the serenity of rural living just minutes from city amenities. Backing directly onto Jerseyville Park, you'll enjoy a playground and open fields right outside your back gate, perfect for family fun. The scenic Rail Trail is steps away, offering the ideal spot for morning jogs, weekend bike rides, or peaceful evening walks. Inside, this well-maintained home features an inviting L-shaped living and dining room, complemented by a bright, sun-filled eat-in kitchen. Three generous bedrooms provide ample space for family or guests. The lower level is a true highlight, boasting a spacious recreation room with a cozy gas fireplace and oversized windows that let in plenty of natural light. A convenient two-piece bath and an additional room make the perfect home office, hobby space, or playroom. Step outside to your private backyard, surrounded by lush perennial gardens, mature trees, and a gently meandering lot that offers beauty in every season. Whether you're hosting backyard BBQs with family and friends or unwinding after a long day, this space is perfect for both entertaining and relaxing. All this, just minutes from Ancaster, Brantford, and quick highway access, making your commute a breeze. (id:50886)
RE/MAX Escarpment Realty Inc.
Lot 255 Haven Avenue
Lighthouse Cove, Ontario
1/2 acre building lot on deep waterfront canal with 200 ft on waterside. One of the last building lots available in the quaint waterfront community known as Lighthouse Cove Ontario. Only 3 hours from Toronto, and 50 minutes from the Detroit Windsor border. This hidden gem is very reminiscent of the Florida Canal Home Developments. The street is line with executive waterfront homes, all on deep canal park your boat in your back yard and it is a 2 minute boat ride no bridges or barriers leading into lake St Clair. LOT CAN BE SOLD WITH OR WITHOUT A NEW BUILD ON IT YOUR CHOICE! MANY PLANS AVAIALBLE CONTACT LISTING AGENTS FOR DETAILS (id:50886)
Deerbrook Realty Inc.
315 Benson Court
Amherstburg, Ontario
Massive newly built (2024) custom 2-storey home offering 4 spacious bedrooms and 4 full baths total, including 2 luxurious ensuites. Featuring a bright open-concept layout with high-quality finishes throughout, a stunning custom kitchen with granite counters, and a large primary suite with private balcony overlooking the backyard. Enjoy the convenience of a drive-through 3+ car garage and a superb location close to schools, shopping, and all amenities. A rare opportunity to own a practically brand new, move-in ready home with exceptional design and functionality! Tenant is currently month to month, 24 hours notice is required for all showings. (id:50886)
RE/MAX Capital Diamond Realty
254-253 Haven Avenue
Lighthouse Cove, Ontario
Don't miss out! Only 4 lots left in the Lighthouse Cove's newest development. This lot is 100 x 150, just over 1.3 acre on a deep canal that leads to Lake St Clair with no bridges or barriers a 3 minute boat ride from your back yard. There is an option here to add an additional 50 ft to your lot on the East side, contact listing agents for details. This is in an executive home area, paved road , street lights, municipal water, natural gas, all homes located on the waterfront. Lighthouse Cove is very similar to the canal homes in Florida. Don't miss out ..................building lots are about to become a rare commodity out here.CAN BE PURCHASED WITH OR WITHOUT A CUSTOM BUILD MANY BLUEPRINTS AVAIALBLE CONTACT LISTING AGENTS TODAY (id:50886)
Deerbrook Realty Inc.
18 Bricker Court
Brantford, Ontario
It’s not often a home like this comes up—tucked at the end of a quiet court, surrounded by mature trees and backing onto protected ravine and trails. 18 Bricker offers a rare blend of space, privacy, and natural beauty in a neighbourhood where these features are hard to find. The great-room is a true showstopper—soaring double-height cathedral ceilings with skylights create an airy, light-filled hub for everyday life. Rustic wood accents and natural gas fireplaces on both levels add warmth and charm, while oversized windows and multiple walkouts connect you seamlessly to the outdoors. The ravine lot backs directly onto naturalized green space and the extensive trail system, offering year-round views and no direct rear neighbours. Upstairs, the deck functions as an outdoor kitchen and private lounge, with treetop views. Below, the landscaped backyard features two more distinct spaces: a covered area tucked under the upper deck for shade and privacy, and a separate entertaining deck set among the gardens. Inside, the spacious layout includes a massive primary retreat with vaulted ceilings, a finished walkout lower level with built-in cabinetry across the recreation room, and thoughtful details throughout. This home delivers rare lifestyle value in a quiet pocket of West Brant close to schools, parks, and everyday amenities. Come see what makes this one so special. (id:50886)
Real Broker Ontario Ltd
48 Obrien Street
Orillia, Ontario
Beautifully renovated top to bottom and freshly painted, this spacious 3-story home offers over 2,000 sq ft of living space with 5+1 bedrooms and 5 tastefully upgraded washrooms, including modern baths with beautiful vanities, flooring, shower fixtures and heated towel racks. The home features soaring ceilings, expansive upgraded windows, upgraded flooring, a stylish kitchen, and two primary suites one on the main floor and another on the second, both with walk-in closets. A finished basement provides a recreation area, office, and full washroom. One of the largest homes on the street, it also boasts a very large fenced backyard, ideal for entertaining, with space for a pool or potential workshop. 2 new entry gates for each side of the house will be installed by the end of October. (id:50886)
Sutton Group-Admiral Realty Inc.
Lot 301 Haven Avenue
Lighthouse Cove, Ontario
Deep waterfront canal lot almost 1/2 acre with option to purchase the neighboring property to expand your lot even more. This building lot is one of the largest and the last buildable lots in the unique waterfront community of Lighthouse Cove. Located in the newest waterfront development with all executive style homes. No bridges or barriers to Lake St Clair and only a 3 minute boat ride from your back door. Call us for details and a tour of the community today. LOT CAN BE PURCHASED WITH OR WITHOUT A BUILD YOUR CHOICE! MANY BLUEPRINTS AVAILABLE CONTACT LISTING AGENTS TODAY. (id:50886)
Deerbrook Realty Inc.
49 Riverview
Lasalle, Ontario
LOOKING FOR THAT GREAT FAMILY HOME CLOSE TO THE MARINA AND RIVERFRONT? THE ENTERTAINER IN YOU WILL LOVE THIS 4 BDRM, 2.5 BATH MOVE-IN READY HOME RESTING ON A DOUBLE WIDE LOT AND BOASTING OVER 2500 SQ. FT. OF LIVING SPACE!! ENJOY THE PRIVATE PRIMARY BEDROOM WITH HUGE ENSUITE BATH AND WALKIN CLOSET, WITH A BALCONY WHERE YOU CAN VIEW THE BEAUTIFUL SUNSETS ON THE WATER!! ALSO ENJOY THE SPARKLING OAK KITCHEN, OPEN TO DINING AREA AND LIVINGROOM WITH COZY GAS FIREPLACE. LOTS OF ROOM FOR THE FAMILY AND GUEST WITH 3 ADDITIONAL BEDROOMS, 2 MAIN FLOOR BATHS...PLUS A STUNNING FENCED REAR YARD WITH COVERED HOTTUB, SPACIOUS DECKING AND 2.5 CAR HEATED GARAGE WITH LOFT. YOU'LL FIND NOTHING THAT COMPARES TO WHAT IS OFFERED HERE. RECENT UPDATES INCLUDE FURNACE AND CENTRAL AIR (RENTED FOR $159.00 MONTHLY), ROOF, MOST FLOORING, PAINTING THROUGHOUT INTERIOR AND EXTERIOR, REAR DECKING AND COVERED HOTTUB! PUT THIS HOME ON YOUR LIST AND CALL TODAY FOR YOUR PERSONAL TOUR. (id:50886)
Deerbrook Realty Inc.

