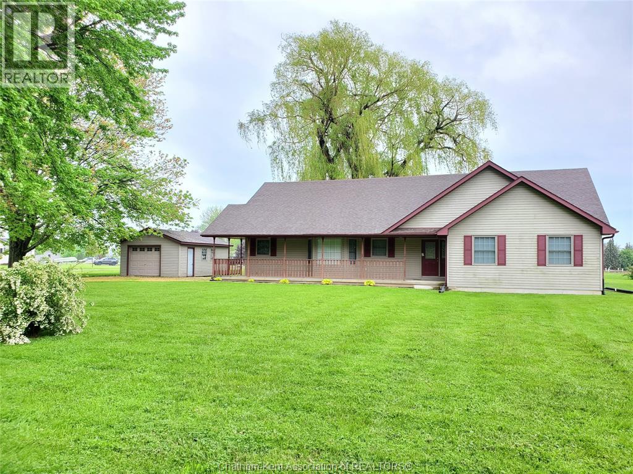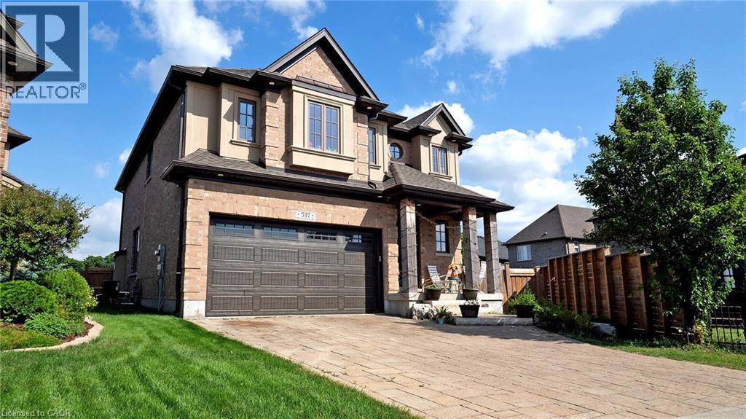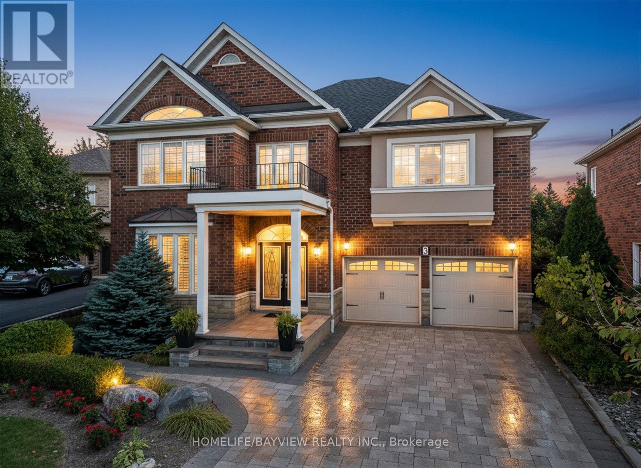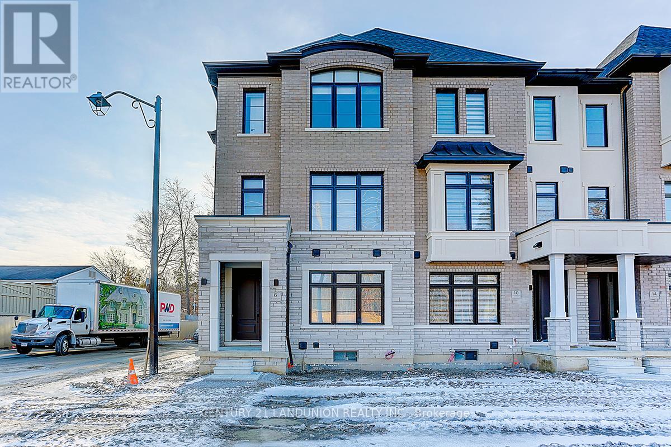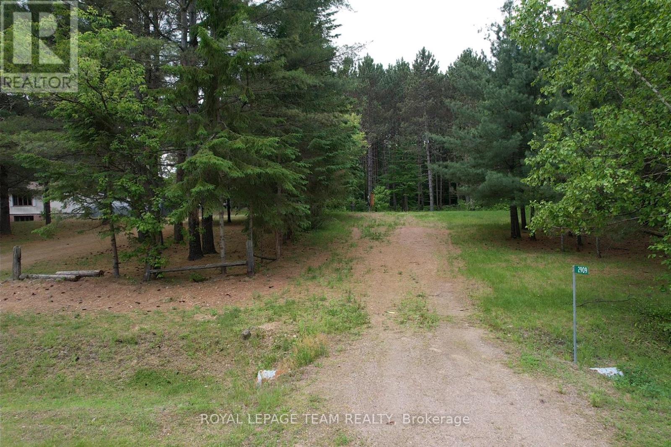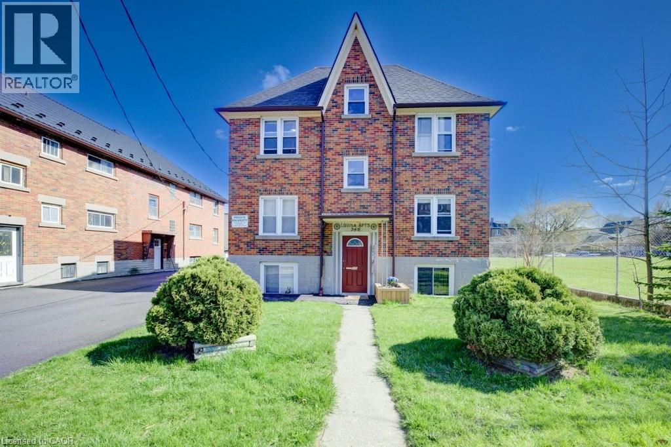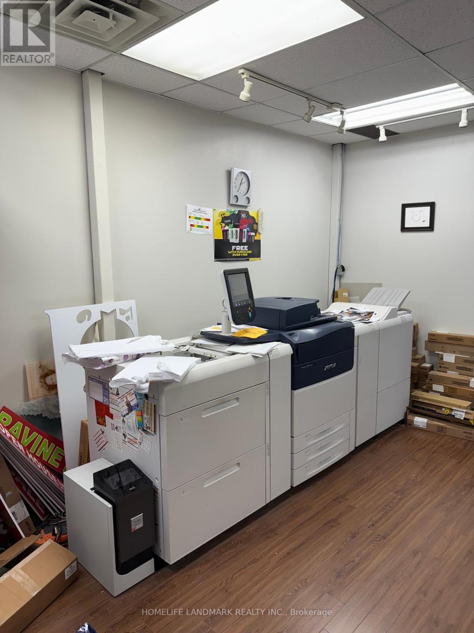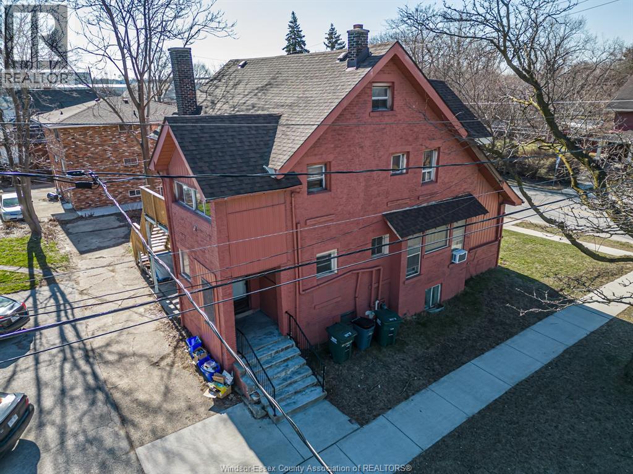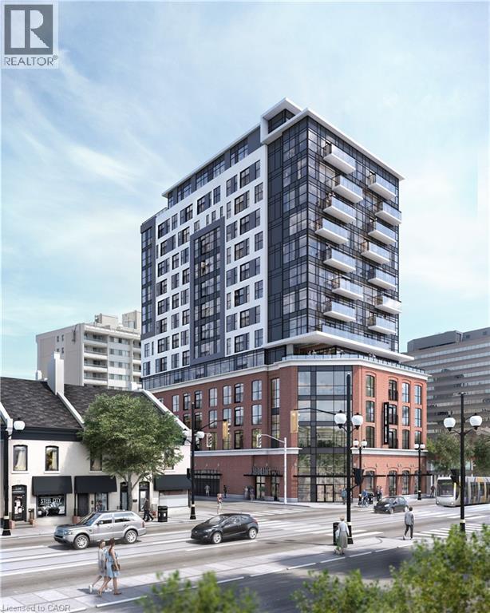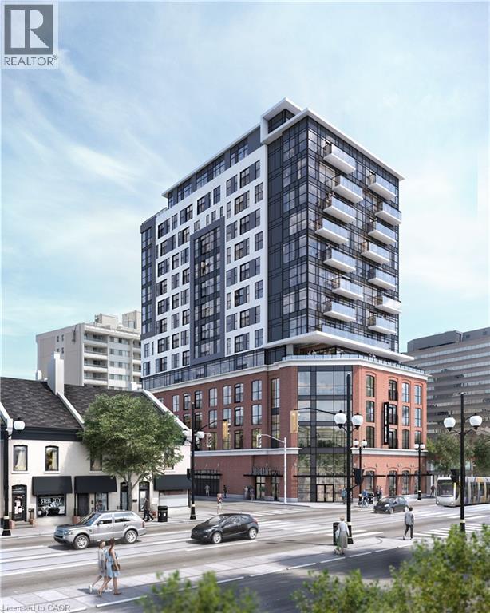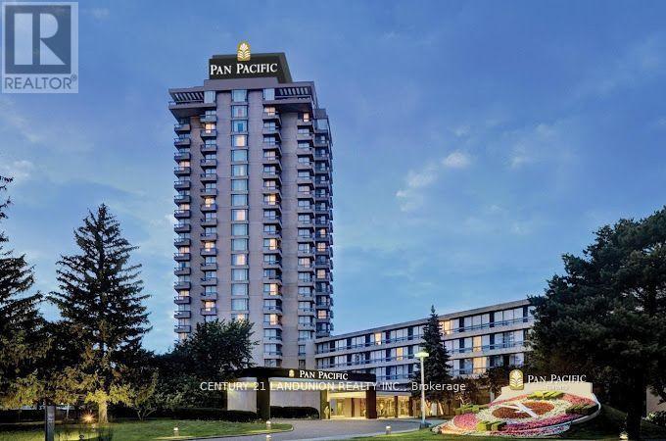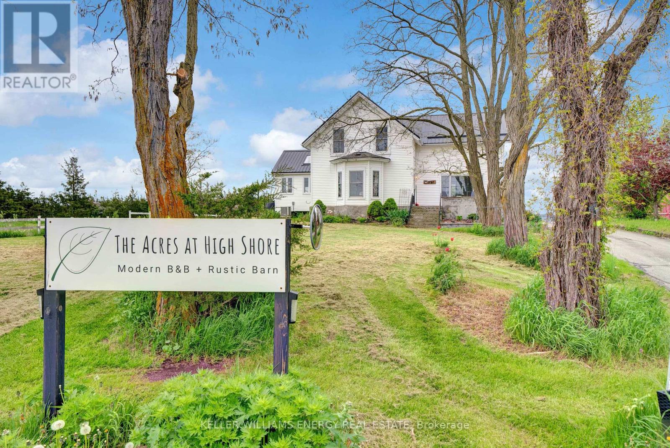11300 Rondeau Estates Line
Rondeau Bay Estates, Ontario
Peaceful living! This very spacious 3 + 1 bedroom sprawling rancher is located in the laid back community of Rondeau Bay estates. This well built home offers a great layout. Spacious well appointed kitchen with plenty of cabinetry, island, and Corian counter tops. Large living room with natural gas fireplace and separate dining area has access and great views of the over half acre lot. Primary bedroom features walk in closet, 3 pc bath, and patio doors to rear deck. Great office area could be a 4th bedroom if needed. This area is known for some the best boating and fishing anywhere. Boat access to Rondeau Bay and Lake Erie via community boat launch. Minutes away from Rondeau Park with scenic trails, sandy beaches, and bird watching. Association fee $400 yearly covers boat launch and park. Furnishings may be available. This is your chance to live a quiet life in a great resort community. Don't delay, book your showing today! Sellers are open to all offers! (id:50886)
Royal LePage Peifer Realty Brokerage
537 Millstream Drive
Waterloo, Ontario
Carriage Crossing dream home! Prestigious neighborhoods, oversized corner lot w/ easy access to the park & walking trails, this stunning, custom-built luxury home is loaded w/ upgrades & designer finishes throughout. Offering over 4,500+ SF of beautifully finished living space & featuring 4+1 bdrms, & 4+1 baths, this home is truly one-of-a-kind. Main floor hrdwd & porcelain tile, designer lighting, pot lights, crown moulding & custom window treatments. Kitchen, is complete w/ large central island, premium appliances, quartz counters, & a generous breakfast area w/ walkout to the deck & backyard. A main-floor office with future potential to convert to a bedroom. Upstairs, the luxurious primary suite features custom millwork, two over-sized walk-in closets/dressing room w/ built-ins, & a spa-like ensuite w/ soaker tub, double vanity, & glass shower, another bedroom w/ 3pce ensuite, and 2 other bedrooms with a 5-pce Jack and Jill bath. The finished basement features a spacious rec rm, 1 bedroom w/ 3-pce bathroom. Covered deck, fenced back yard. Close to top-rated schools, area workplaces, universities, RIM Park, Grey Silo Golf Club, Walter Bean Trail, Farmers Market, & all popular amenities. Quick HWY access. You will fall in love w/ this spectacular home! (id:50886)
Homelife Landmark Realty Inc
3 Crowling Court
Richmond Hill, Ontario
Discover one of the largest homes in the subdivision, offering over 6,200 sq. ft. of beautifully designed living space on an approximately 11,000 sq. ft. lot. With a total of 7 bedrooms and 5 bathrooms, this elegant home is perfectly suited for growing families and multi-generational living. The professionally landscaped exterior features a wide stone driveway and space for up to 6 cars, setting the stage for this impressive property. Inside, the layout and design is both welcoming and functional. The kitchen offers an expansive granite island with a secondary sink offering a reverse osmosis water filtration system, built-in appliances, and ample counter space, seamlessly connecting to the family room where hardwood floors, crown moulding, and a fireplace create a warm gathering place. A wet bar provides a stylish and convenient connection between the family room and dining room, making entertaining effortless. A versatile main floor den offers the perfect spot for a home office, study, or playroom. Upstairs, generously sized bedrooms provide plenty of space for family and guests, while the finished basement extends the living area with two additional bedrooms, a full kitchen, and a versatile recreation space. Step outside to your private backyard retreat, where cedar hedges provide privacy and a stone patio sets the stage for summer barbecues and relaxed evenings, with pool-sized potential for future customization. Set within Oak Ridges, this home is surrounded by natural beauty, conservation areas, and scenic paths, as well as the family-friendly Lake Wilcox with its waterfront trail. Several excellent schools and parks are also nearby, adding to the convenience and appeal for families, all while being just minutes from major highways for easy commuting. A rare opportunity to own a home that combines scale, elegance, and the beauty of a nature-focused community. (id:50886)
Homelife/bayview Realty Inc.
6 De La Roche Drive
Vaughan, Ontario
Archetto town by Marlin Spring, END UNIT, Brand-New Luxury Townhome in Prime Woodbridge Location , at Pine Valley and Major Mackenzie, this brand-new end unit townhome offers the perfect blend of modern sophistication and natural tranquility. Over $50k premium upgrades from the builder, Over $20k S.S, Kitchen and Laundry appliances , this move-in-ready modern home is a rare opportunity to enjoy upscale living in a prime location. Step into a lovely oasis with soaring 10-foot ceilings on the main floor, smooth ceilings throughout, and elegant engineered light maple hardwood flooring. The fully upgraded kitchen is a wonderful showpiece, height cabinetry Sleek chimney hood fan and backsplash extending to the ceiling. Integrated fridge gables, a water line for the fridge, gas stove, Picture window in the kitchen and break first area overlooking the park look forest, the third floor boasts three bedrooms, The primary bedroom features a walk-in closet, and a spa-like ensuite with frameless glass shower. Ground floor has an enclosure office as a potential home office. (id:50886)
Century 21 Landunion Realty Inc.
2909 Round Lake Road
Killaloe, Ontario
Welcome to your gateway to Round Lake living where weekends last longer and life slows down just enough to enjoy every sunrise. This beautifully prepared lot offers everything you need to start your next adventure: a cleared site, driveway, culvert, civic address, and 200 Amp hydro service already installed. Simply pull in with your trailer, plug in, and begin making memories. Nestled just north of the charming community of Round Lake Centre, this property offers the perfect balance of convenience and seclusion. Enjoy a quick drive up the road to enjoy public access to crystal-clear Round Lake, ideal for swimming, paddling, or casting a line at sunset. Spend your mornings at the local café, grab essentials from the nearby gas station, or explore the sugar-sand public beaches and scenic hiking trails that make this region so beloved. Set on slightly elevated ground with mature trees along the border, the lot offers natural privacy and space to unwind. Whether you dream of a starter cottage, a seasonal retreat, or a future build, this property is a blank canvas ready for your vision. With hydro in place and level terrain, you can start enjoying your own private campsite immediately or plan your build at your own pace. Round Lake Centre is a thriving four-season community, known for its welcoming residents, pristine waters, and easy access to nearby Barry's Bay (just 30 minutes away) for shopping, dining, and hospital services. Whether you're here for the weekend or the whole season, this is where life at the lake begins. Don't wait turnkey properties like this in Round Lake are a rare find! Enjoy it as is, or bring your dreams and make them real in one of the Ottawa Valleys most sought-after lake communities. (id:50886)
Royal LePage Team Realty
345 Louisa Street
Kitchener, Ontario
345 Louisa Street – Prime Investment Opportunity in the Heart of Kitchener! First time offered in nearly 20 years, this solid brick sixplex is a rare find, featuring five spacious 1-bedroom units and one 3-bedroom unit, all situated on a large 62’ x 165’ lot with parking for 8 vehicles—a true gem for savvy investors or owner-occupiers. 4619 sq ft of living space ! (3445.76 sq ft above grade, 1173 sq ft below grade). This is a low-maintenance, high-yield property with serious upside potential. Whether you're looking to expand your portfolio or break into the market with a smart house-hack, 345 Louisa Street checks all the boxes. Key Features: New asphalt driveway paved in 2023, 1 updated/ vacant unit (#5), no rental items—all major systems owned One vacant unit—move in and let your tenants pay the mortgage! Zoning and lot size may allow for future development or additional units. Perfectly located just:4 minutes to the University of Waterloo School of Pharmacy, 14-minute walk to the Kitchener GO Station, ION Light Rail, and downtown Kitchener This is your chance to own a solid, income-generating property in a rapidly growing area. With proximity to major transit, schools, and downtown amenities, 345 Louisa Street offers both immediate returns and long-term appreciation. Don’t miss this rare opportunity! (id:50886)
Royal LePage Wolle Realty
24 - 585 Middlefield Road
Toronto, Ontario
Opportunity comes knocking. Full service solutions at your fingertips. A perfect opportunity to own a reputable business for new entrepreneurs or industry veterans to take over a proven business with steady income. Well-established, profitable, and turnkey dynamic printing and sign business with online platform for sale. Equipped with advanced printing technology and optimized workflows to support a seamless change in ownership. Consistent repeat business from a broad spectrum of industries, including retail, hospitality, healthcare, and corporate sectors. Comprehensive print solutions include marketing materials that consist of flyers, postcards, menus, brochures, and more. Stationery and business forms include invoices, receipts, letterheads, envelopes, and custom forms. Custom labels that tailor for a wide range of industries and applications. Large format printing include banners, signage, posters, and trade show displays. Training will be provided! (id:50886)
Homelife Landmark Realty Inc.
412 Prince Road
Windsor, Ontario
This income-generating property features four self-contained units: a spacious 5-bedroom main floor, 3-bedroom second floor, 2-bedroom basement unit, and a 1-bedroom attic suite — each equipped with a full kitchen and bathroom. with a total potential rent of up to $8,050/month ($96,600/year) and a projected noi over $71,000, additional highlights include 200 amp service with sub-panels, rear parking for 4 vehicles, and separate entrances for each unit.The property supports future development options including townhomes, duplexes, or a 4-unit multiplex. located near the university of windsor, historic sandwich town, and just minutes to the new gordie howe international bridge, this high-demand area offers long-term value and rental stability. The seller reserves the right to accept, decline, or counter any offer at their sole discretion. schedule b found in documents. buyer to verify all information, including zoning, severance potential, and development options directly with the municipality. (id:50886)
RE/MAX Care Realty
206 King Street W
Hamilton, Ontario
Prime ground-floor hospitality/retail opportunity at the brand new Radio Arts Condos in the heart of Downtown Hamilton! This exceptional space, available for lease or sale, boasts prominent King Street West frontage with large windows, ensuring maximum visibility and a built-in customer base from the 122 residential suites above. Sidewalk level access makes for easy walk-in traffic. Soaring 16' ceilings and abundant natural light create an inviting atmosphere, while convenient access via King/Caroline and the future LRT line enhance accessibility. This commercial space is ideal for coffee shops, restaurants, or a variety of retail ventures seeking a thriving downtown location. Taxes not assessed yet. (id:50886)
Real Broker Ontario Ltd.
206 King Street W
Hamilton, Ontario
Prime ground-floor hospitality/retail opportunity at the brand new Radio Arts Condos in the heart of Downtown Hamilton! This exceptional space, available for lease or sale, boasts prominent King Street West frontage with large windows, ensuring maximum visibility and a built-in customer base from the 122 residential suites above. Sidewalk level access makes for easy walk-in traffic. Soaring 16' ceilings and abundant natural light create an inviting atmosphere, while convenient access via King/Caroline and the future LRT line enhance accessibility. This commercial space is ideal for coffee shops, restaurants, or a variety of retail ventures seeking a thriving downtown location. Taxes not assessed yet (id:50886)
Real Broker Ontario Ltd.
2 - 900 York Mills Road
Toronto, Ontario
Prime 5254 sq. ft. Main Floor Commercial Space available at the prestigious Pan Pacific Toronto, strategically located right next to the main entrance for unparalleled exposure and visibility. This flexible space is ideal for retail, office, beauty spa, restaurant, fitness center, and more. Situated within a full-service 4-star hotel featuring 405 guest rooms and suites and 24,000 sq. ft. of conference and banqueting facilities and restaurant, the location provides significant business potential, attracting hotel guests, conference attendees, and local clientele. Don't miss this unique opportunity to establish your business in one of Toronto' s most dynamic and highly visible locations. **EXTRAS** Abundant on-site parking; Convenient layout and prime location; Lush greenbelt surroundings create a tranquil and inviting environment; Convenient access from all major highways, making it easily reachable for customers. (id:50886)
Century 21 Landunion Realty Inc.
1727 County Road 14 Road
Prince Edward County, Ontario
Welcome to 1727 County Road 14, where lifestyle and entrepreneurship converge on 14 picturesque acres. This exceptional property offers more than just a home its a turnkey income-generating estate, complete with a successful short-term accommodation business, an event-ready barn, and sweeping views of the County landscape. The main residence is a beautifully updated century home, balancing history with comfort. The spacious kitchen features ample cabinetry and a farmhouse apron-front fireclay sink, opening into a cozy family room with a wood-burning fireplace. Formal dining and living rooms showcase panoramic outdoor views, while upstairs, three generous bedrooms, an office, and a charming bath with freestanding soaker tub complete the homes inviting character. At the heart of this property's entrepreneurial appeal is its innovative short-term accommodation business. Four custom-designed sea containers have been transformed into a boutique guest experience. Three containers each house a stylish one-bedroom suite with private decks and breathtaking views ideal for visitors seeking unique stays in the County. The fourth container offers a thoughtfully designed communal kitchen for the guests. Enhanced with a sunbathing deck and fire pit, this setup delivers a highly marketable blend of comfort, novelty, and experiential travel that todays guests actively seek. The income potential doesn't stop there. A professionally renovated barn-engineered and upgraded with modern washrooms, concrete floors, and secure staircases provides the perfect venue for private events. Whether you envision continuing the thriving short-term rental business, launching an agri-tourism destination, or blending private living with entrepreneurial pursuits, 1727 County Road 14 offers unmatched flexibility and earning power. Here is your chance to own a property that delivers the charm of County life with the potential of a flourishing lifestyle business beautiful Prince Edward County. (id:50886)
Keller Williams Energy Real Estate

