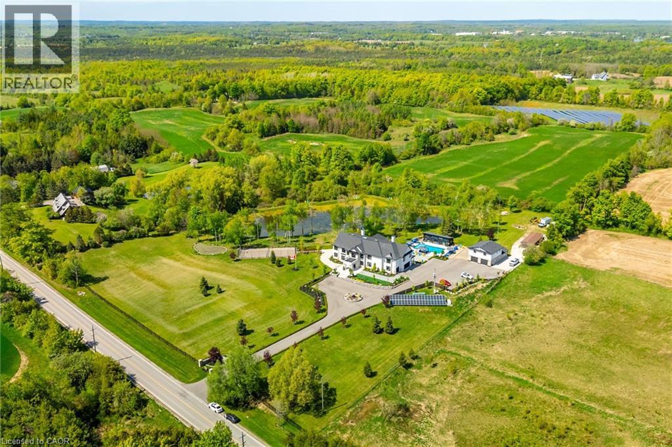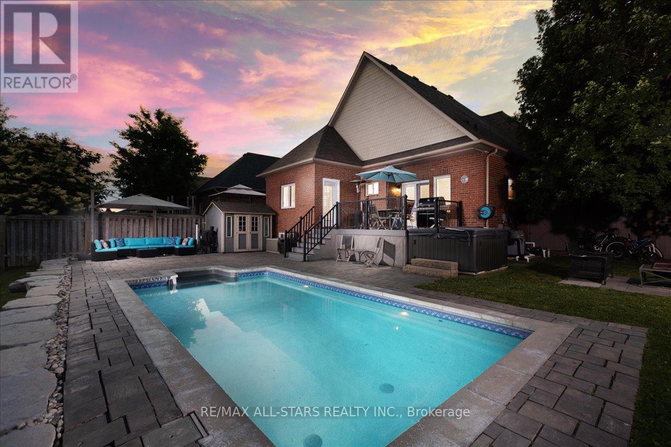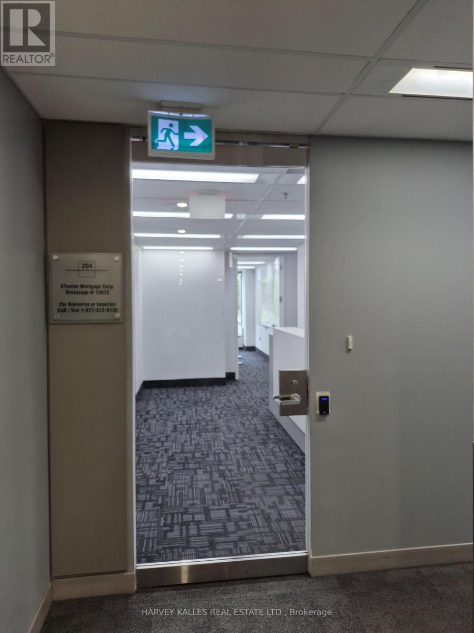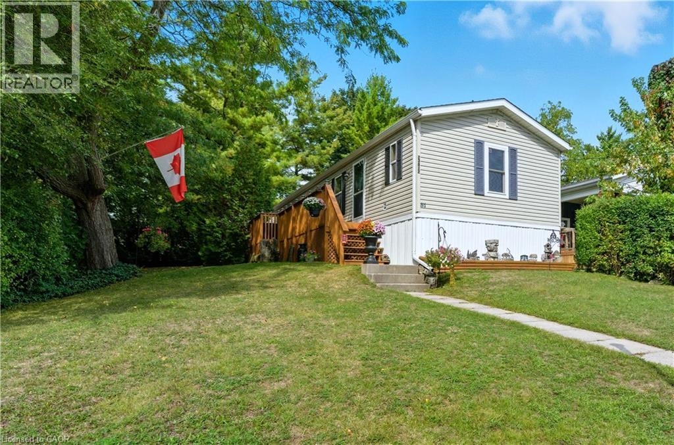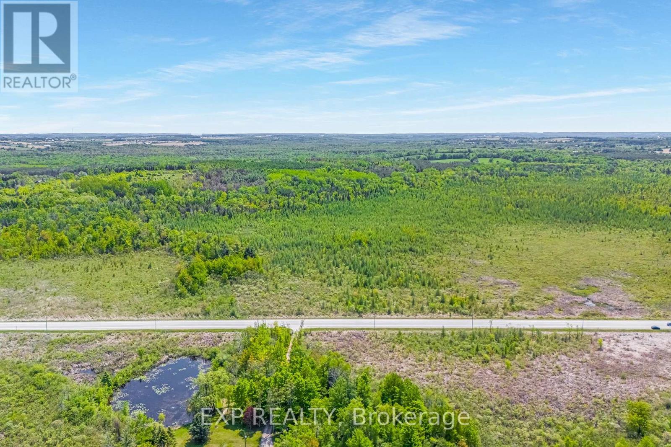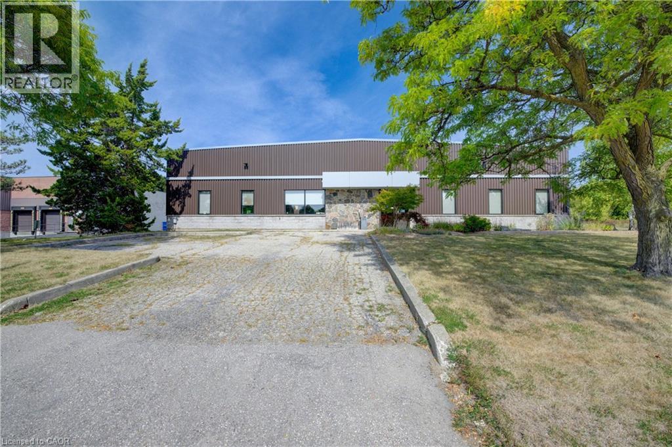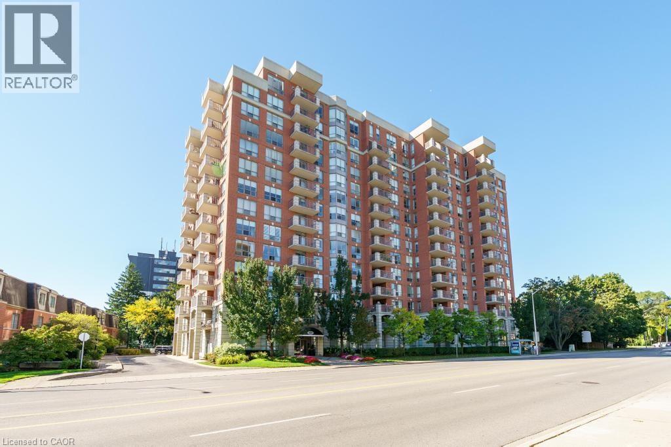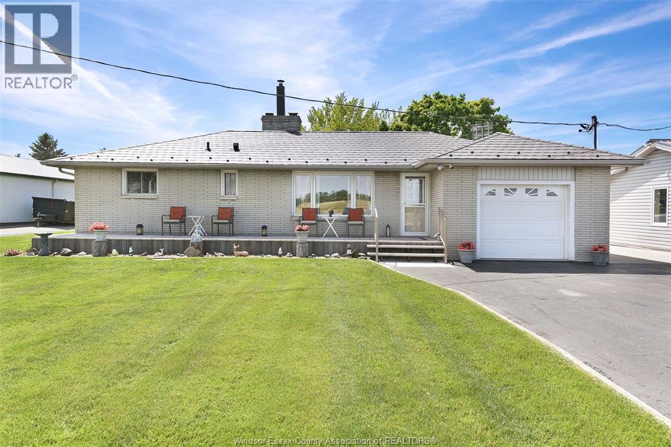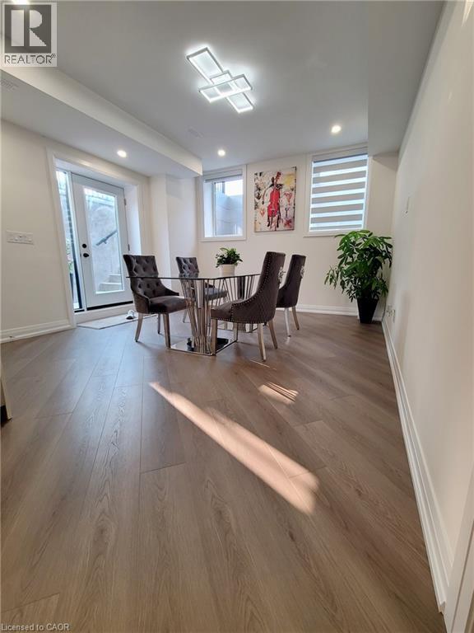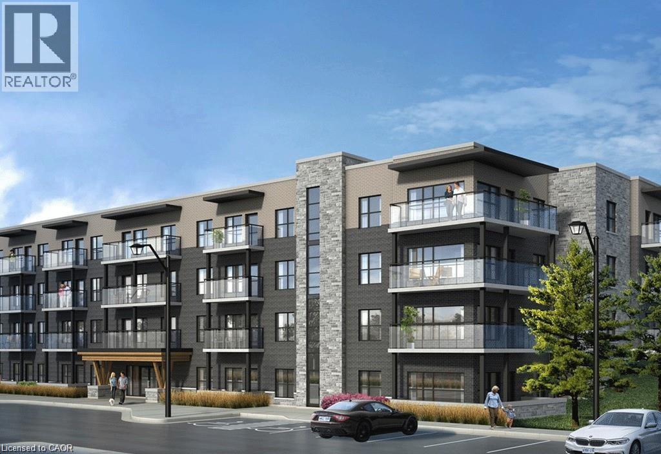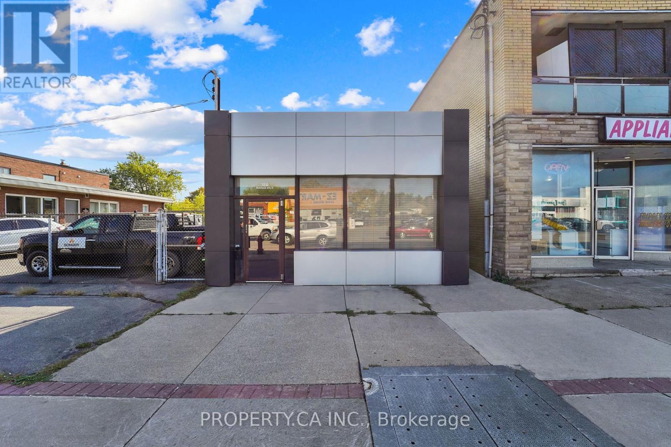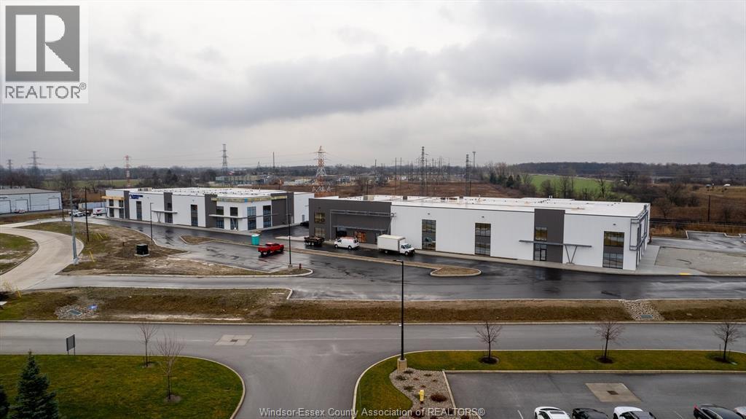13311 Sixth Line Nassagaweya
Milton, Ontario
A rare opportunity to own a truly exceptional family retreat on 5.76 acres of private, tree-lined paradise. Thoughtfully designed and custom built by its owners, this one-of-a-kind estate blends luxury and warmth in equal measure. A place where timeless design meets everyday comfort. From the moment you step inside, the soaring 22-ft foyer and striking floating staircase set the tone for what’s to come. Expansive windows flood the home with natural light, seamlessly connecting the indoors with the beauty of the surrounding landscape. Every space here was created with family and connection in mind. The heart of the home is an extraordinary chef’s kitchen, anchored by dual islands with seating for 14, top-of-the-line appliances, and effortless flow into the sunroom and outdoor kitchen. It’s a space designed for gatherings, where Sunday dinners stretch late into the evening and celebrations spill out under the stars. For everyday indulgence, this estate offers an incredible private spa with a 10-person jacuzzi, steam room, and sauna, plus a home theatre, gym, games area, and full bar. A private elevator adds ease, while a three-bedroom guest suite above the garage provides flexibility for extended family, in-laws, or a live-in nanny. Outdoors, the possibilities are endless. Lounge by the heated saltwater pool, host evenings around one of two fire pits, or enjoy a friendly game on the tennis and basketball courts. Wander along walking paths that circle a peaceful private pond or simply relax in one of the many quiet corners designed for reflection and connection with nature. This estate is as smart and sustainable as it is beautiful, with solar and geothermal systems, full smart-home integration, and two septic systems. This property is designed to stand the test of time and a place to build a legacy. Where laughter echoes through the halls, traditions take root, and generations come together. A lifestyle of luxury, privacy, and possibility awaits. (id:50886)
Keller Williams Edge Realty
98 Bayview Avenue
Georgina, Ontario
Discover unparalleled comfort and timeless style at 98 Bayview Ave, Keswick, a beautifully maintained residence that perfectly combines modern amenities with classic charm. This spacious 3-bedroom, 3-bathroom home is thoughtfully designed to accommodate a variety of living arrangements, including in-law capability, making it ideal for extended families or guest seeking privacy and comfort. Step inside to find gleaning hardwood floors throughout the main level, complemented by elegant quartz countertops in the kitchen that provide both durability and a sleek, contemporary look. The living spaces are enhanced by two cozy electric fireplaces, creating warm and inviting atmospheres perfect for relaxing evenings or entertaining guests. The finished basement offers additional versatile living space, whether you envision a home theater, gym, or playroom. Outside, enjoy the serene setting of a saltwater pool, perfect for cooling off during warm summer days alongside a low-maintenance composite back deck that's ideal for outdoor dining, and gatherings. Recent upgrades in 2023 include brand-new main floor windows that flood the home with natural light while improving energy efficiency, as well as a modern air conditioning system to keep you comfortable year-round, The property also features a spacious 2-car garage, providing ample storage and convenience. Located in a highly sought-after neighbourhood, this home is just minutes away from top-rated schools, shopping centers, and beautiful parks, offering the perfect blend of luxury, functionality, and accessibility. experience the best of Keswick living at 98 Bayview Avenue-your dream home awaits. (id:50886)
RE/MAX All-Stars Realty Inc.
204 - 45 Sheppard Avenue E
Toronto, Ontario
Bright and spacious professional office available for lease in the heart of Yonge & Sheppard. This turnkey space features a welcoming reception area, a large boardroom, open-concept workspace, ten private offices, bathroom, and a full kitchen. Ideal for a variety of professional uses including legal, financial, tech, or medical services. Located steps from Yonge-Sheppard subway station, with easy access to Highway 401 and surrounded by restaurants, shops, and amenities. Excellent natural light throughout. Well-maintained building with professional ambiance. (id:50886)
Harvey Kalles Real Estate Ltd.
1294 8th Concession Road W Unit# (Hillside 31)
Flamborough, Ontario
Welcome to the Beverly Hills Estates. This four season land lease community caters to all ages and stages of living. 31 Hillside Crescent offers 2 bedrooms, 2 bathrooms with a full kitchen, dining room and spacious living room. With almost 850 square feet of interior living space, the charming mobile home sits on a lot size of approximately 44’ x 128’ lot. A large side and back deck provides additional outdoor living space for entertaining along with a large shaded grassy area for relaxing on those hot summer days. This quiet community offers a wide range of activities such as darts, card games, organized dinner parties and seasonal events to nurture the friends and family relationships within the park. Enjoy the outdoor amenities including horseshoe pits, beautiful walking trails for the outdoor enthusiasts, and a children's playground. Conveniently located near several golf courses, neighboring farmers stands for fresh local produce and so much more. (id:50886)
RE/MAX Escarpment Realty Inc.
Ptlt35 Ravenshoe Road
Uxbridge, Ontario
23.63 Acres with over 1200ft of Frontage on South Side of Ravenshoe Rd. Near Udora. (Between Conc 5 & Conc 6). Don't Miss Out On The Rare Opportunity To Escape To The Country & Explore The Land. Proximity to Lake Simcoe. Buyer(s) To Conduct Own Due Diligence. Pls Note Currently 100% of Property is Designated (PSW) Provincially Significant Wetlands as per Lake Simcoe Region Conservation Authority. (id:50886)
Exp Realty
136 Dearborn Place
Waterloo, Ontario
Located on approximately 1.25 acres in a prime North Waterloo location, this freestanding, single-user building is ready for its next chapter. Currently owner-occupied and well-maintained, the property features a bright, airy interior with a functional mix of showroom, office space, mezzanine storage (an additional ±600 sq.ft.), and industrial/manufacturing areas. Zoned E1-27, the building supports a range of versatile uses and includes both a truck-level loading door and a drive-in door. Clear ceiling heights are approximately 14 feet, and the entire facility is fully climate controlled, including air conditioning. A monitored alarm system with surveillance cameras provides added security. The building is positioned on the west side of the lot, allowing for ample on-site parking and leaving room for potential future expansion. Since its purchase in 2013, the property has undergone extensive renovations, including upgrades to the roof, exterior cladding, landscaping, and asphalt paving, along with a thoughtful reconfiguration of the interior office space. With excellent access to Highway 85 and a strategic location, this property presents a compelling opportunity for investors or end-users seeking a flexible and well-equipped building in a sought-after area. (id:50886)
Citimax Realty Ltd.
442 Maple Avenue Unit# 1101
Burlington, Ontario
Stunning 2 bed, 2 bath condo in sought-after Spencer’s Landing, downtown Burlington. This spacious, beautifully updated unit features engineered brushed white oak flooring, new interior doors/hardware, and a custom kitchen with cabinets (2020) and newer appliances (2021/2022). Both bathrooms boast new vanities; the bright primary offers a walk-in closet and ensuite with soaker tub. Updated electrical outlets throughout. Enjoy lake views from the balcony and dining area. Walk to Spencer Smith Park, waterfront trails, restaurants, shops, and more. The many amenities include an indoor pool, sauna, outdoor gazebo and BBQ area, gym, party room and 24 hour front desk security. Exceptional location with modern upgrades, ready for you to move in! (id:50886)
Royal LePage Burloak Real Estate Services
4831 11th Concession
Tecumseh, Ontario
Unlock a rare opportunity with this Tecumseh property featuring a solar power contract generating approx. $10,000 annually for the next 6 years-an immediate revenue stream for the new owner. Zoned A (Agricultural), this versatile property offers numerous business, agricultural, or development possibilities. Ideally located near Highway 401, the NextStar battery plant, and the upcoming WindsorEssex mega hospital, and just minutes from the Windsor-Detroit border, this property offers exceptional long-term growth potential and cross-border accessibility. Whether you're an investor, entrepreneur, or visionary buyer, this property delivers income, location, and limitless opportunity. (id:50886)
Buckingham Realty (Windsor) Ltd.
62 Stauffer Road
Brantford, Ontario
Welcome to Nature's Grand Brantford's newest, safest, most peaceful community of executive style finer homes, framed by conservation area and the Grand River, hiking/biking trails, golf courses, minutes to 403 and shopping, dining, schools! “The Lower Level Luxe” 600 sqft separate private entrance basement suite, newly constructed with uncommon 9' ceilings, oversized windows and refined high end finishings, flooring and appliances including insuite laundry, delivers two generous bedrooms, one ensuite spa-like bathroom, and a house sized full gourmet kitchen/living/dining area, all blessed with an abundance of streaming, daylong daylight/sunlight! A must see, more affordable alternative to condo/townhome living! (id:50886)
2 Percent Realty
1201 Lackner Boulevard Unit# 408
Kitchener, Ontario
Welcome home to Unit 408 at 1201 Lackner Blvd, Kitchener a stylish condo located in one of the city’s most convenient areas, just minutes to Highway 401, Fairview Mall, restaurants, groceries, public transit, and so much more! This bright and spacious 1 bedroom, 1 bathroom suite offers modern living at its finest. Featuring sleek stainless steel appliances, contemporary finishes, and huge windows that flood the home with natural light, this unit is truly a pleasure to live in. The open-concept living area is perfect for entertaining, with a private balcony off the living room to enjoy both summer evenings and fresh winter mornings. You’ll also love the convenience of in-suite laundry and a thoughtfully designed layout that maximizes both style and comfort. ?? Close to everything, move-in ready, and showing AAA+! Don’t wait call today to book your private viewing. (id:50886)
Royal LePage Wolle Realty
188 Parkdale Avenue N
Hamilton, Ontario
Professional Office Space in East Hamilton 1,200 Sq Ft of Turnkey Potential! Discover a well-appointed commercial property ideal for professionals and small businesses seeking a functional, stylish workspace. Located in the heart of East Hamilton, this 1,200 sq ft office building offers: The main floor features a welcoming reception area, an open office space, one private office, a boardroom, a small kitchen, and a two-piece bathroom. The fully finished basement adds versatility with a large boardroom and a second two-piece bathroom, ideal for meetings, client presentations, or collaborative work. Private Rear Parking: Accommodates up to six vehicles, offering convenience for staff and visitors. Prime Location: Easy access to major transit routes, local shops, and amenities ensures seamless connectivity and everyday convenience. Whether you're launching a new venture or expanding your footprint, this versatile space combines comfort, professionalism, and practicality all in a thriving Hamilton neighbourhood. (id:50886)
Property.ca Inc.
3375 Munich Court
Windsor, Ontario
NEW INDUSTRIAL SPACE IN THE MOST HIGHLY ANTICIPATED AREA IN WINDSOR. STONES THROW TO THE EXPRESSWAY & NEW BATTERY PLANT. 5,000 SQ FT BUILDING WITH 1 BELOW GRADE LOADING DOCK AND 1 GRADE LEVEL OH DOOR. 26' CLEAR HEIGHT. OPPORTUNITY FOR OWNER TO BUILD SHOP SPACE AND WASHROOMS TO YOUR SPECIFICATIONS. CALL WITH YOUR REQUIREMENTS TODAY! ADDITIONAL RENT IS BUDGETED AT 6.00 PER SQUARE FOOT AND INCLUDES WATER. (id:50886)
RE/MAX Preferred Realty Ltd. - 585

