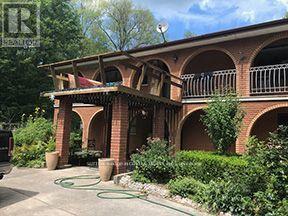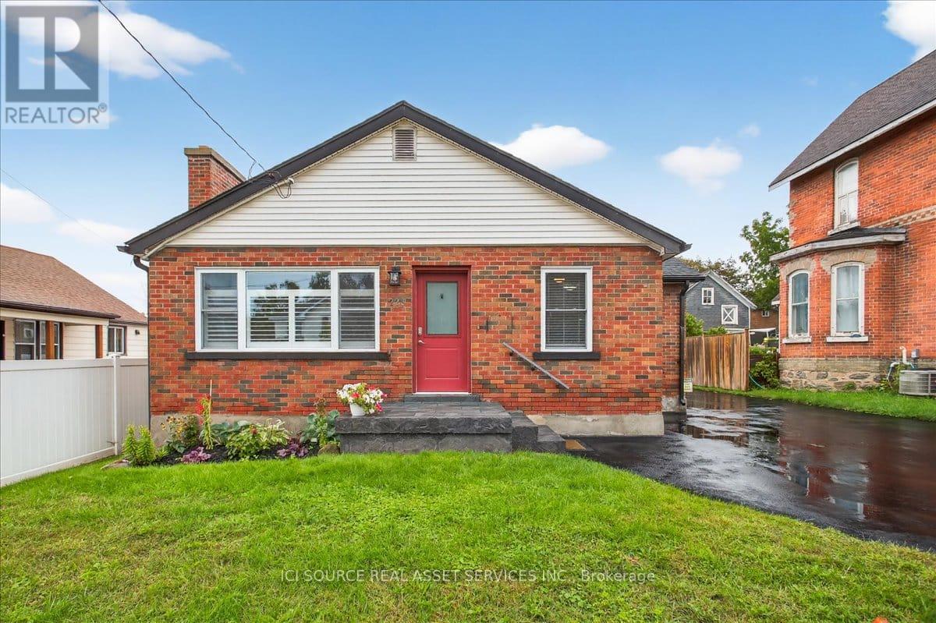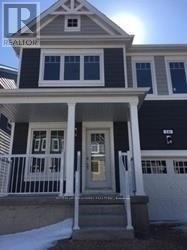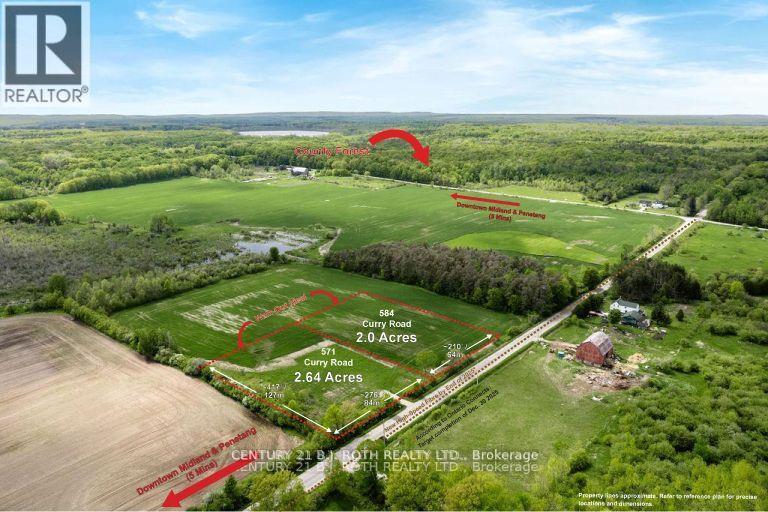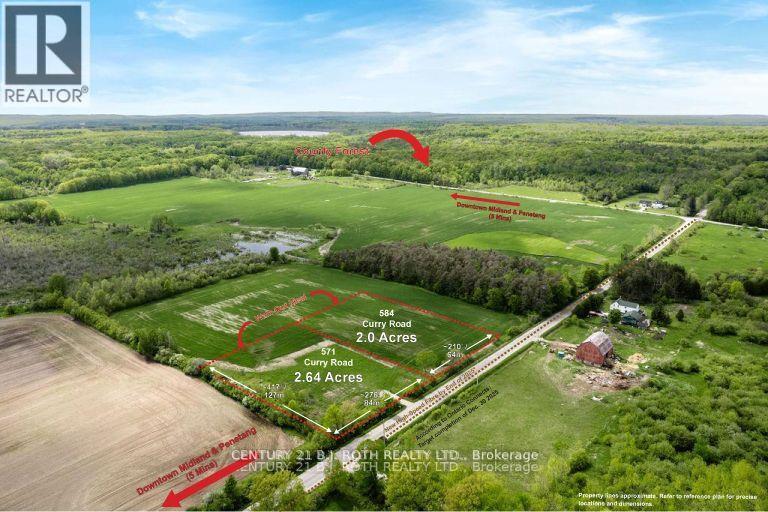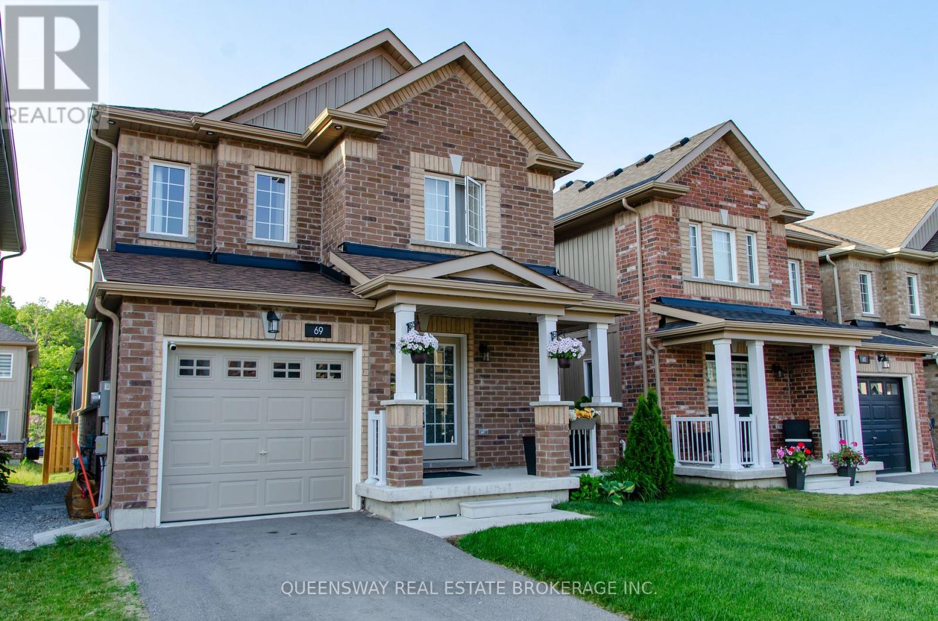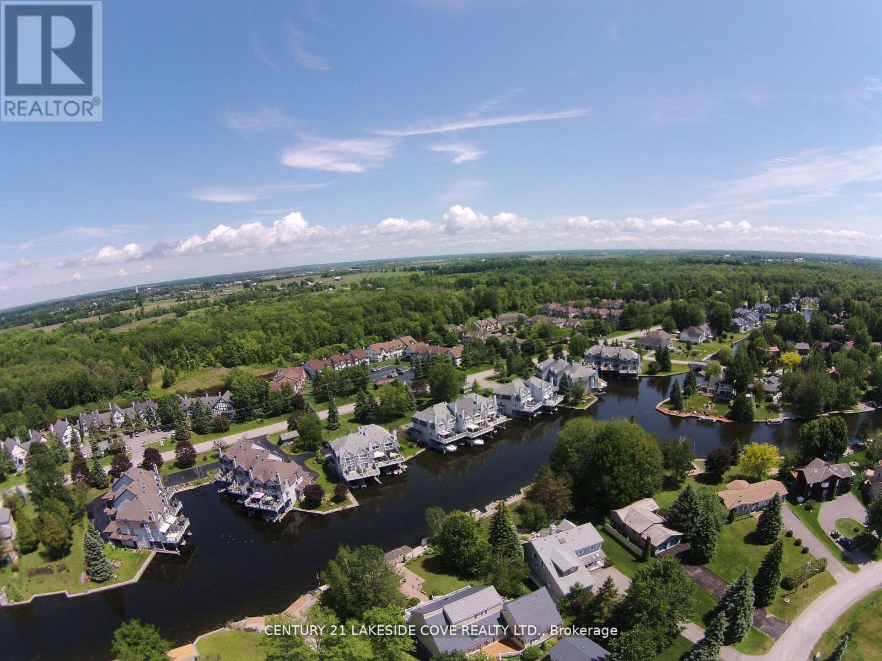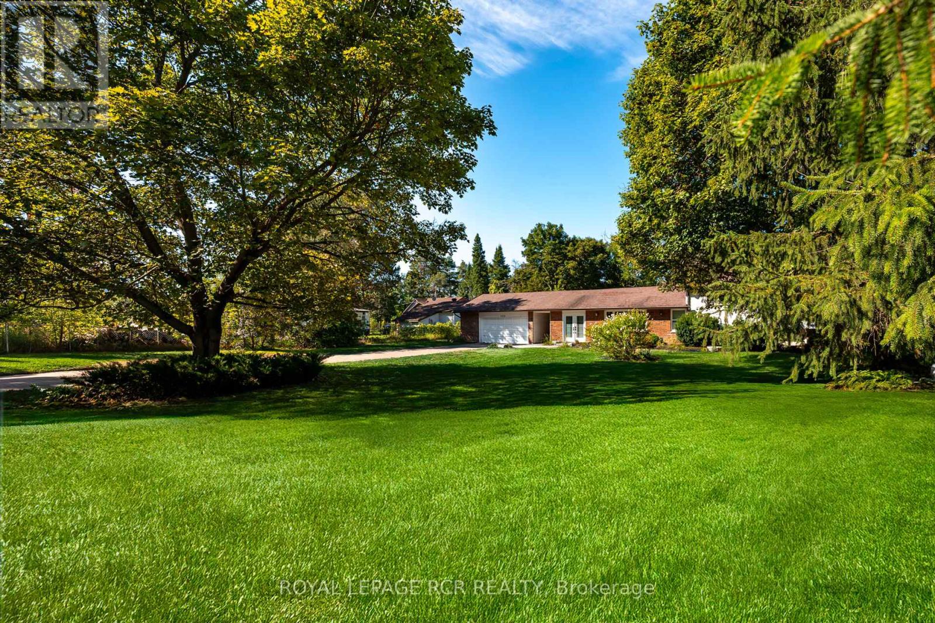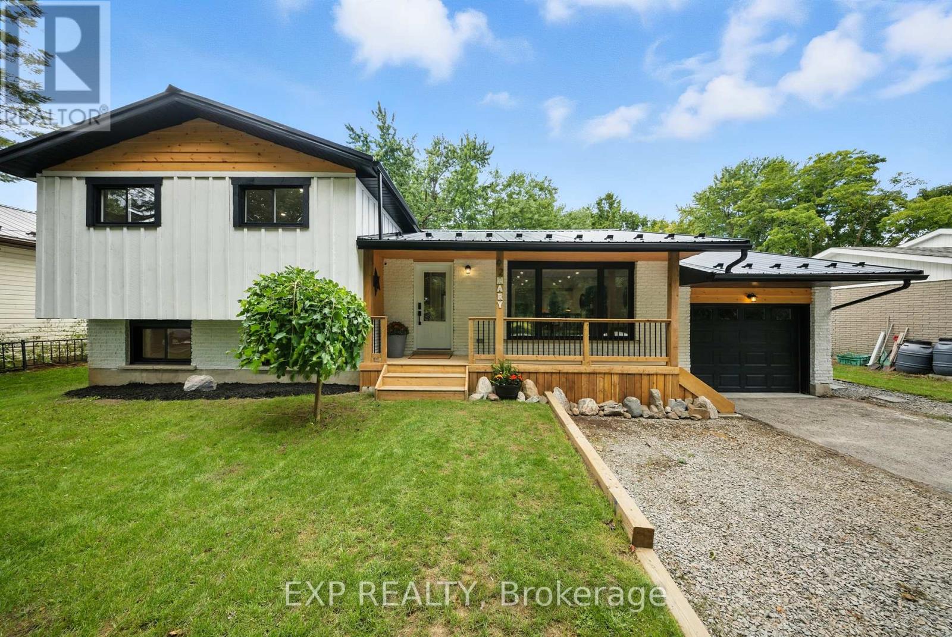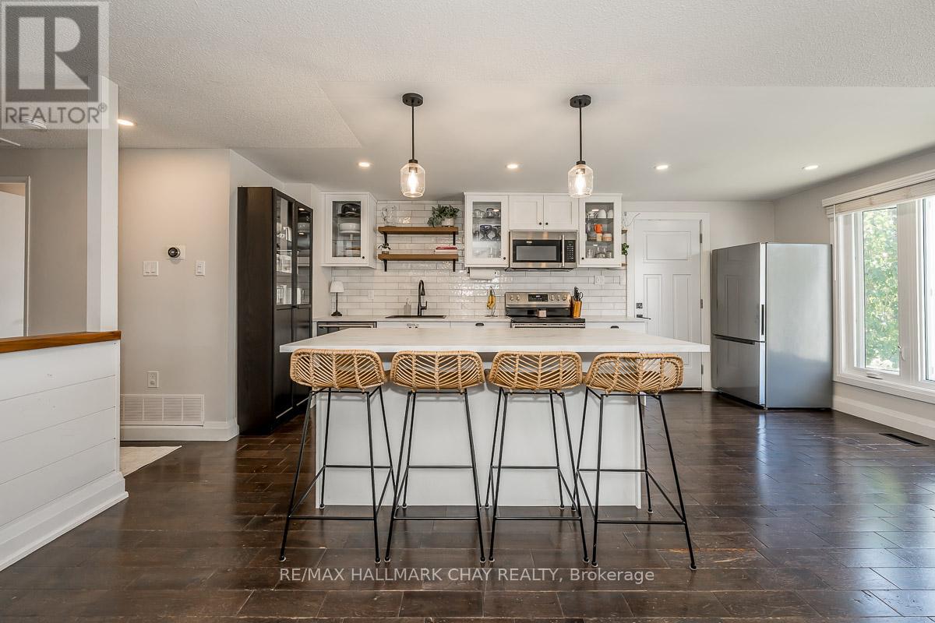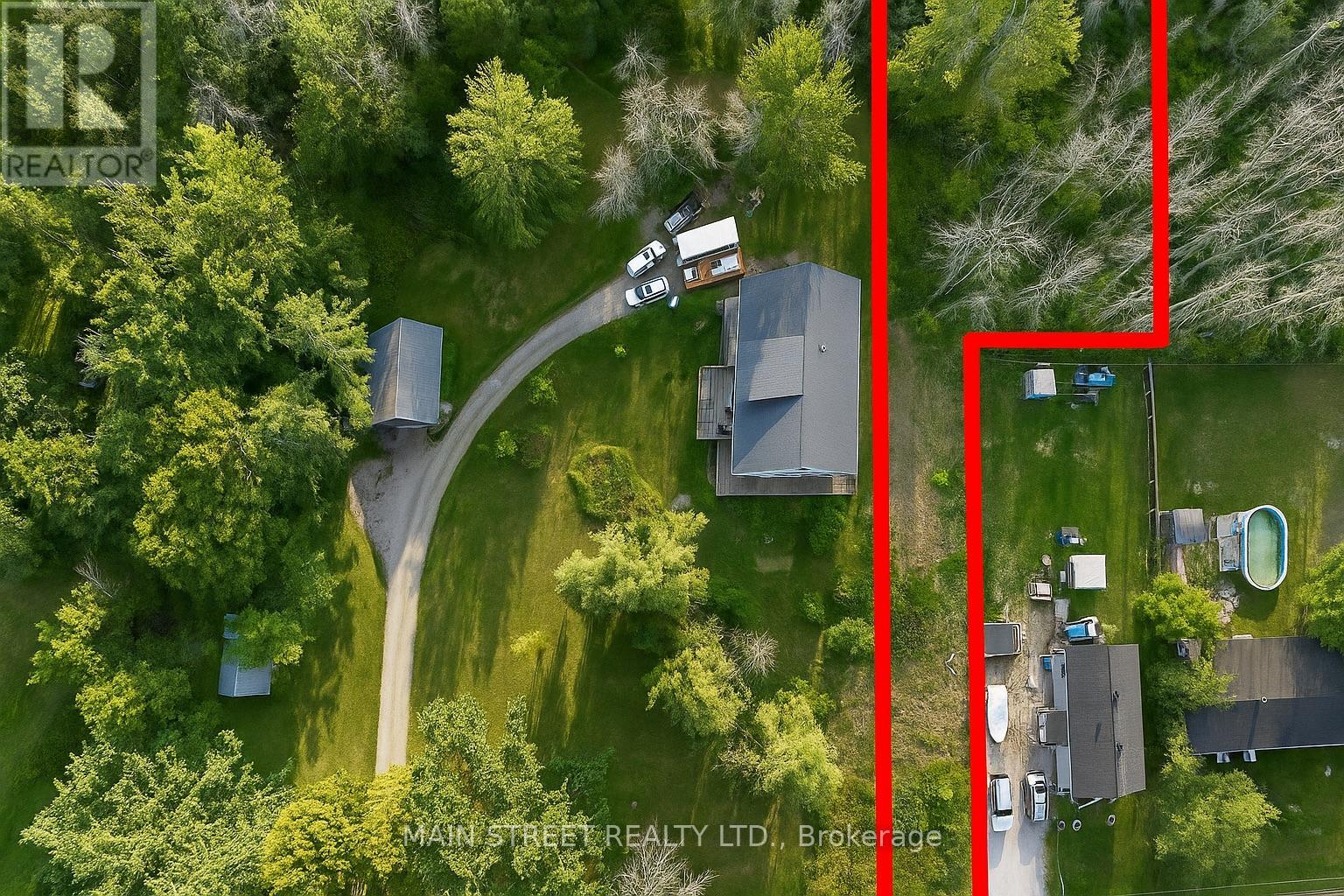10 Celestine Court
Tiny, Ontario
Awesome New renovation 2 storey spacious home with a non registered in-law suite, 3 bathrooms, 2 enclosed porches and large double car garage with inside entrance. 4+1 bedrooms, 2 large upper floor patios with a walkout from the Master bedroom which includes a 5pc ensuite bath. A separate guest cottage (needs work) plus 1 additional outbuildings all in as in condition. Large private lot with mature trees located in a cul-de-sac. Public park on the lake close by. (id:50886)
Sutton Group Incentive Realty Inc.
223 Mississaga Street W
Orillia, Ontario
Welcome to this recently renovated detached bungalow located at 223 Mississaga Street West in Orillia, ON. This versatile property offers comfortable living in a convenient location, featuring an in-law suite with a separate entrance and a spacious yard. It is an ideal opportunity for first-time buyers, investors, or those seeking a home with multi-generational potential.Property highlights:Move-in ready: The home has been recently updated, including new kitchen and bathroom features. In-law suite: A finished basement offers an in-law apartment with a private entrance, providing an excellent opportunity for rental income or private space for family. Prime location: Situated on a main street, this home offers easy access to the hospital, parks, shopping, and public transit. Access to highways is also just minutes away. Large lot: The property features a spacious, fenced yard, perfect for outdoor activities, gardening, or entertaining. Parking: A generous double driveway provides ample parking space for multiple vehicles. Closing: Flexible / quick closing is available. Zoning: R2 permits one-unit, semi-detached, and sometimes two-unit (duplex) dwellings, along with accessory uses like home occupations *For Additional Property Details Click The Brochure Icon Below* (id:50886)
Ici Source Real Asset Services Inc.
16 Dunes D Drive
Wasaga Beach, Ontario
Spacious and Bright Detached 4 bedroom house in Great Wasaga Beach Community. 9F Ceiling on main level. Laminate floors on main level. Modern kitchen with S/S appliances. Direct access from garage to the house.Close to trails, golf court, new community centre, library. Minutes to Beaches and amenities (id:50886)
Sutton Group-Admiral Realty Inc.
584 Curry Road
Penetanguishene, Ontario
Welcome to one of four newly severed, fully cleared, and ready-to-build estate lots, offering 2 acres of prime land at the corner of Curry and Tay Point Road. This level property boasts expansive views of rolling farmland, county forest, and spectacular sunsets all within a peaceful natural setting. Nestled in the highly desirable Midland Point area, the lot offers direct access to nearby walking and biking trails that lead to Tom McCullough Waterfront Park and Portage Park. Just a short five-minute drive brings you to the waterfront communities of Midland and Penetanguishene, where you'll discover vibrant downtowns, local marinas, charming shops, and a variety of restaurants. Known for their rich history, scenic Georgian Bay shoreline, and welcoming small-town atmosphere, Penetanguishene and Midland also offer access to recreational trails, a thriving arts and culture scene, and the breathtaking 30,000 Islands. Here, you'll have the perfect opportunity to build your dream home and embrace the serenity of country living! (id:50886)
Century 21 B.j. Roth Realty Ltd.
570 Curry Road
Penetanguishene, Ontario
Welcome to one of four newly severed, fully cleared, and ready-to-build estate lots, offering 2.64 acres of prime land at the corner of Curry and Tay Point Road. This level property boasts expansive views of rolling farmland, county forest, and spectacular sunsets all within a peaceful natural setting. Nestled in the highly desirable Midland Point area, the lot offers direct access to nearby walking and biking trails that lead to Tom McCullough Waterfront Park and Portage Park. Just a short five-minute drive brings you to the waterfront communities of Midland and Penetanguishene, where you'll discover vibrant downtowns, local marinas, charming shops, and a variety of restaurants. Known for their rich history, scenic Georgian Bay shoreline, and welcoming small-town atmosphere, Penetanguishene and Midland also offer access to recreational trails, a thriving arts and culture scene, and the breathtaking 30,000 Islands. Here, you'll have the perfect opportunity to build your dream home and embrace the serenity of country living! (id:50886)
Century 21 B.j. Roth Realty Ltd.
1511 Tay Point Road
Penetanguishene, Ontario
Welcome to one of four newly severed, fully cleared, and ready-to-build estate lots, offering 1.78 acres of prime land at the corner of Curry and Tay Point Road. This level property boasts expansive views of rolling farmland, county forest, and spectacular sunsets all within a peaceful natural setting. Nestled in the highly desirable Midland Point area, the lot offers direct access to nearby walking and biking trails that lead to Tom McCullough Waterfront Park and Portage Park. Just a short five-minute drive brings you to the waterfront communities of Midland and Penetanguishene, where you'll discover vibrant downtowns, local marinas, charming shops, and a variety of restaurants. Known for their rich history, scenic Georgian Bay shoreline, and welcoming small-town atmosphere, Penetanguishene and Midland also offer access to recreational trails, a thriving arts and culture scene, and the breathtaking 30,000 Islands. Here, you'll have the perfect opportunity to build your dream home and embrace the serenity of country living! (id:50886)
Century 21 B.j. Roth Realty Ltd.
69 Alaskan Heights
Barrie, Ontario
Welcome to the beautifully upgraded Devlin model, the perfect fusion of modern style and everyday comfort. Completed in late 2022, this exceptional home offers over 1,500 sq. ft. of thoughtfully designed living space, featuring 3 spacious bedrooms and 2.5 bathrooms. Step inside to discover rich hardwood flooring that flows seamlessly across the main and second levels, setting a tone of warmth and sophistication. The gourmet kitchen, complete with sleek cabinetry and premium appliances, opens into a bright dining and living area, a space perfectly suited for casual evenings at home or hosting family and friends. With an array of curated upgrades, every detail of this home balances style with function, creating a modern living experience that truly stands out. Move-in ready and designed to impress, this is a rare opportunity you wont want to miss. (id:50886)
Queensway Real Estate Brokerage Inc.
76 Turtle Path
Ramara, Ontario
Beautiful Rare Waterfront Building Lot Located In An Area Of Fine Waterfront Homes. Lagoon City Is An Active Vibrant Year Round Community With Private Park & Sandy Beach On Lake Simcoe. Enjoy Onsite Full Service Marina, Tennis/Pickleball Courts, Restaurants, Community Centre With Lots Of Activities & Miles Of Biking & Walking Trails. Lot Offers Municipal Water & Sewer, Cable TV & Hi Speed Internet On The Street. Bring Your House Plans For Your Dream Home. Be Apart Of A Great Lifestyle For All Seasons. (id:50886)
Century 21 Lakeside Cove Realty Ltd.
2534 Sunnidale Road
Springwater, Ontario
Welcome to 2534 Sunnidale Road in beautiful Utopia/Springwater where modern updates meet relaxed living! This stunningly renovated 3-bedroom side split sits on a spacious 0.66-acre property, offering plenty of room to entertain, unwind, and enjoy the outdoors. With a quick closing available, you could be hosting Thanksgiving in your dream kitchen! Step inside to a bright, open-concept layout featuring a chef-inspired kitchen with high-end GE Café stainless steel appliances, quartz counters, a sleek backsplash, pot filler and an oversized breakfast bar overlooking the living room with large windows & electric wall fireplace. Enjoy dinners in the separate dining area, then cozy up by the fireplace in your primary retreat with walk-through his & hers closet. Your spa-like 5-piece ensuite offers the perfect place to relax and recharge. The second bedroom and bathroom are beautifully finished, and the fully finished lower level adds even more living space with a third bedroom, family room, laundry area, and 400 sq. ft. of crawl-space storage. Outside, the generous 0.66-acre lot provides endless possibilities perfect for outdoor entertaining, a future pool, and relaxed evenings under the stars. Enjoy a fabulous new custom patio, a 24 x 14 deck with gazebo, and a cozy firepit where friends and family can gather for memorable nights and conversations. Recent updates give you peace of mind with a high-efficiency furnace, Central A/C, on-demand hot water, 22k W generator, water softener & purifier, 200a Elec panel, R50 Insulation, Zebra custom blinds, newer windows (most), interior & entry door, commercial grade vinyl plank tiles throughout main & upper level, 8x12 shed, deck, patio, and much more. Ideally located just minutes from Barrie, Angus, and major highways, this home offers the perfect balance of modern living and convenient access. Don't wait, homes like this with quick closings don't last long. Move in, unpack, and celebrate Thanksgiving in style! (id:50886)
Royal LePage Rcr Realty
92 Mary Street
Clearview, Ontario
Welcome To 92 Mary Street, Your Peaceful Escape In The Heart Of Creemore! This Fully Remodeled And Renovated From Top To Bottom, Custom-Designed Home Blends Casual Elegance, Modern Comfort, And Timeless Style. The Bright, Open-Concept Living Area Features A Stunning Chef's Kitchen With New Cafe Appliances, A Massive Island, Quartz Countertops, Lots of Storage, Georgian Kitchen Custom Cabinetry, Pantry And Heated FloorsPerfect For Entertaining And Everyday Living. Offering Three Spacious Bedrooms, Each With A Walk-In or Enlarged Closet, And Two Newly Designed And Remodeled Full Bathrooms, The New Living Room Addition Boasts Cathedral Ceiling For Sumptuous Comfort And Functionality. Seamless Indoor-Outdoor Living Extends To A Brand-New Deck, Gazebo, Shed And Private Yard. Ideal For Relaxing Evenings Around The Fire Pit With Family And Friends. Every Detail Showcases High-Quality Craftsmanship, Allowing You To Simply Move In And Enjoy A Lifestyle Of Peace, Serenity, And Connection In The Sought-After Village Of Creemore. Close To Schools, Shopping, Restaurants, Cafes, Recreation, And A Lifestyle That Blends Community, Nature, And The Comfort Of A New Home Surrounded By Fully Grown TreYou Don't Want To Miss This Gem! This Turn Key Home Is Calling You To Creemore! New Metal Roof ('24), Board & Batten Siding ('25), 200 AMP Panel Upgrade ('25), And So Much More! Offers Accepted Any Time. (id:50886)
Exp Realty
29 Shaw Crescent
Barrie, Ontario
Welcome to this beautifully updated home in Barrie's sought-after north end, offering 2+2 bedrooms and 2 full bathrooms. The inviting open-concept main floor showcases a brand-new kitchen with modern appliances, a large island for family gatherings, and seamless flow into the living and dining areas. Natural light pours in through the newly installed windows, while upgraded pot lights throughout create a bright and welcoming atmosphere. The main bathroom has been stylishly renovated, providing a fresh and modern feel. The lower level extends your living space with two additional bedrooms and a second full bathroom, ideal for guests, in-laws, or a growing family. Step outside from the convenient side entrance to a spacious deck perfect for barbecues, entertaining, or simply relaxing in the fresh air. The fully fenced backyard offers privacy, mature trees, and a large shed for storage or hobbies. Practical features include parking for 5+ vehicles on the extra-long driveway, making it perfect for multiple drivers, trailers, or visitors. Situated just minutes from Dunlop Street and Hwy 400, commuting and access to shopping, dining, and all of Barrie's amenities couldn't be easier. This home truly combines comfort, style, and convenience in one impressive package. (id:50886)
RE/MAX Hallmark Chay Realty
73b Courtland Street
Ramara, Ontario
L-shaped Building Lot with privacy!! Main lot is 98.5 feet x 165 feet with a long wide driveway approximately 32.8 feet x 165 feet. So Many Options Here!! Zoned as VR you have many options from building a detached dwelling to multiple dwellings to home occupation and more! Check for more information with the Townhip of Ramara. Located in the heart of cottage country along the northeastern shores of Lake Simcoe and Lake Couchiching! Total Almost .5 Acres! Surrounded by woods. Great, quiet rural neighborhood. Only minutes to Orillia where one can find great shopping, library, entertainment options and an array of excellent restaurants and coffee shops. Just Steps Away From The Breathtaking Lake Simcoe. Within walking distance to Atherly Community Park. This Is A Slice Of Paradise That You Won't Want To Miss. All costs and due diligence to acquire a building permit are the Buyers responsibility (id:50886)
Main Street Realty Ltd.

