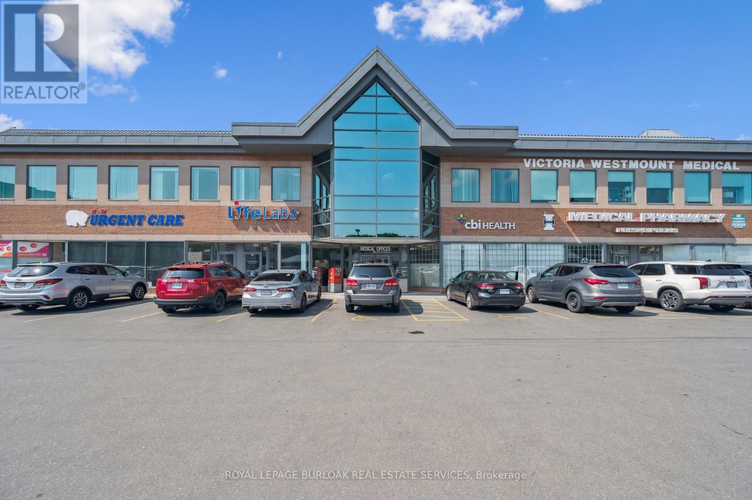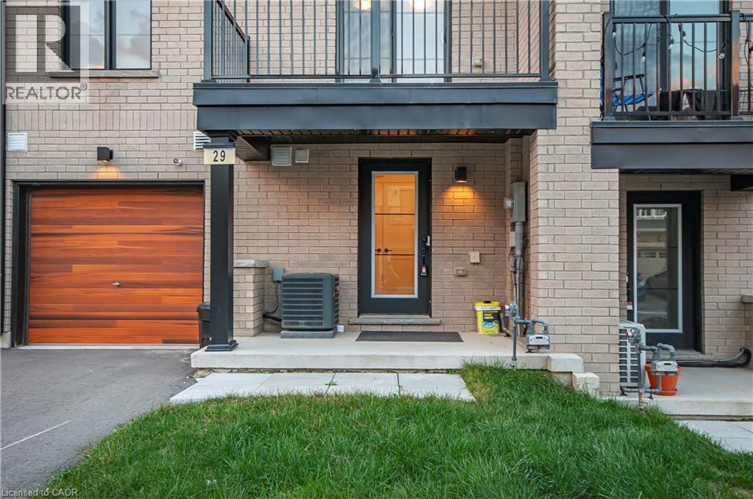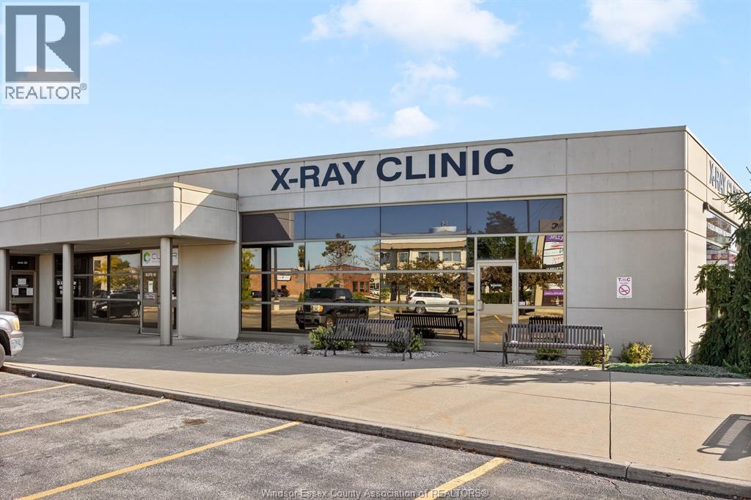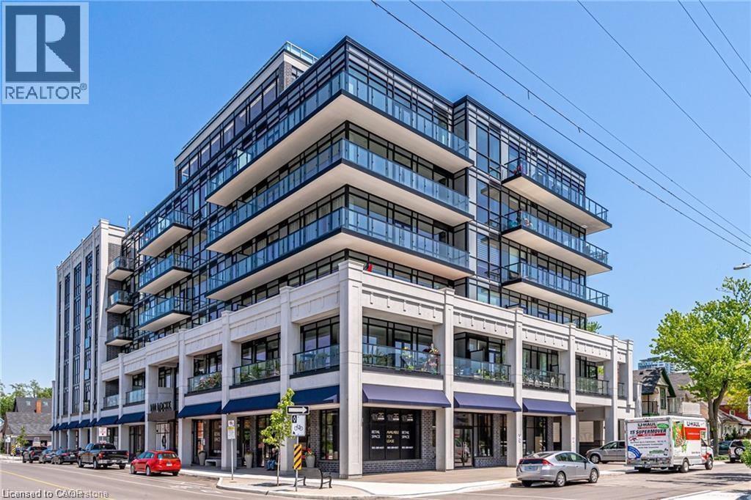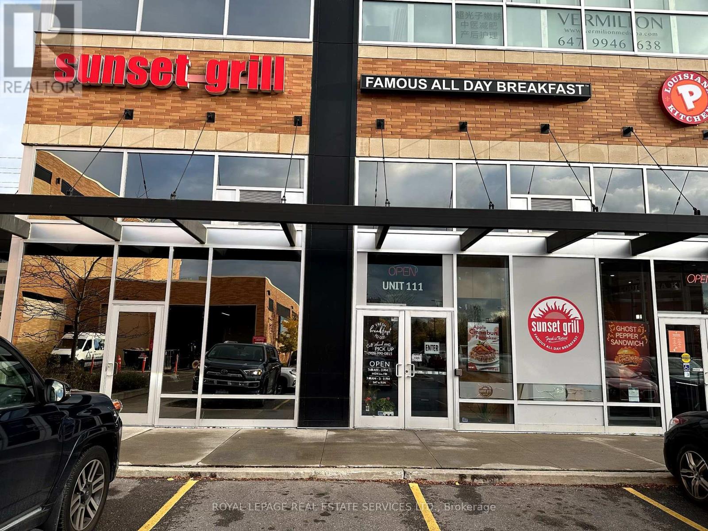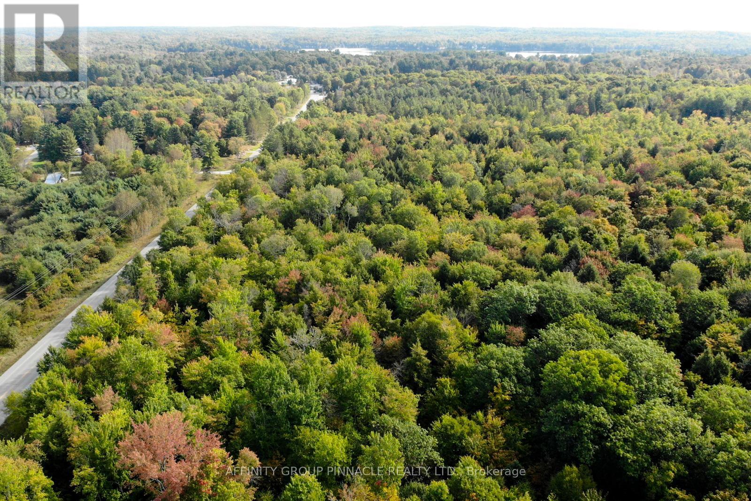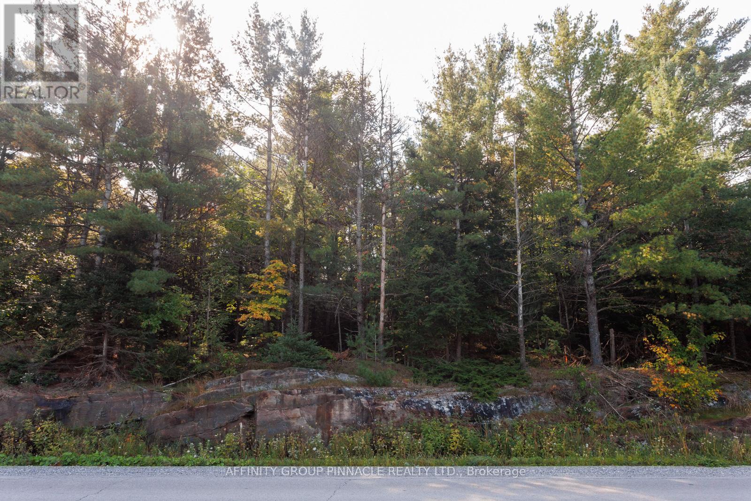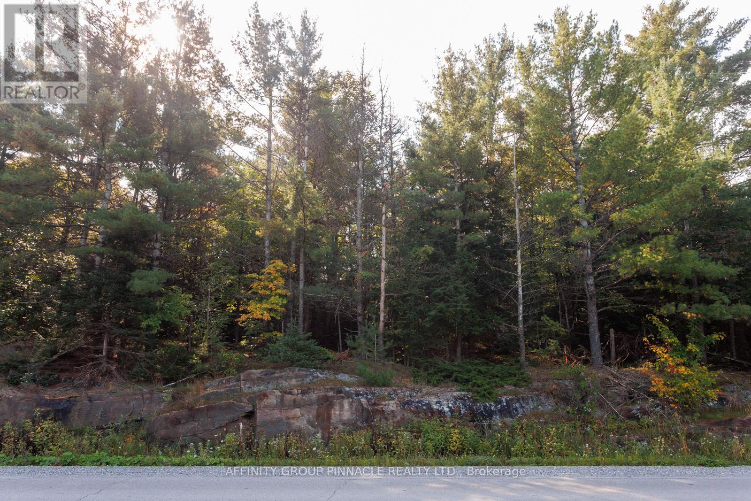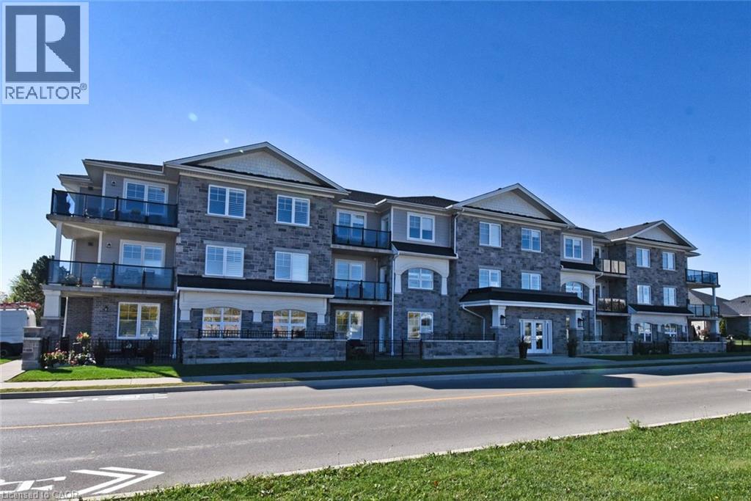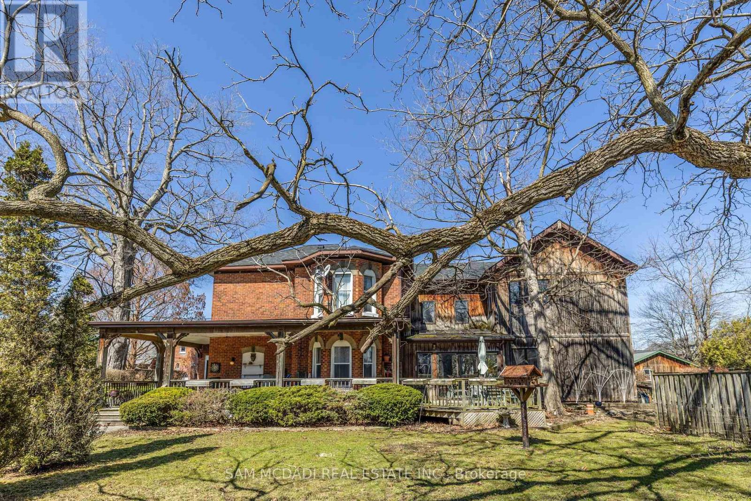B103 - 751 Victoria Street S
Kitchener, Ontario
Available suites ranging from 765 SF to 3,900 SF in a highly visible corner location at Victoria Street South and Westmount Road. CR-2 / MIX-3 zoning permits medical, professional office, health services, and select retail uses. Units offer a mix of finished and shell space with natural light and flexible layouts. Ample on-site parking (187 stalls) with direct access and prominent building signage. Immediate occupancy available. (id:50886)
Royal LePage Burloak Real Estate Services
29 Wagon Lane
Barrie, Ontario
Welcome to a fantastic, amazing, contemporary recently built free hold town house, located in a sought area of urban Barrie city. This fantastic two bedroom with 1.5 bath is only 12 minutes to the mall, Costco, Rona, Tim Horten, Macdonald, Baks and many more. The house is offering over 1000sqft of total living space, and it comes with full upgraded kitchen and washroom with enclosed showe door and walk in closet in the master bedroom. The Washroom at the third floor is jack and jick with other room make it very convenient for the use of the bathroom. The home office in the second floor makes it convenient to work from home without disturbance. The powder room in the first floor is for the enjoyment of the visitors and the washing machine and dryer is in the furnace room located in the first floor (id:50886)
List.ca Inc.
13278 Tecumseh Road East
Tecumseh, Ontario
Rare opportunity to lease a fully built-out medical office within the high-profile Tecumseh Medical Centre. This main-floor suite offers excellent visibility and signage along Manning Road and is surrounded by complementary healthcare providers including pharmacy, diagnostics, and labs. The space is professionally finished with a welcoming reception and waiting area, multiple exam rooms, consultation offices, procedure rooms, staff workstations, file and storage areas, and private offices. Additional features include dedicated change rooms, laundry facilities, and a staff kitchen/breakroom. The building provides barrier-free access, ample on-site parking for staff and patients, and prominent pylon signage on Manning Road. Move-in ready this location is ideal for medical, dental, or allied health professionals looking to establish or expand their practice in a proven healthcare destination. (id:50886)
RE/MAX Preferred Realty Ltd. - 585
42 Foursome Crescent
Toronto, Ontario
Spectacular Bayview & Yorkmills Masterful Customized Residence Designed By Famous Architect Richard Wengle. This French Transition Mansion Nestled in The Prestigious St. Andrew neighborhood With Approximately 4500ft+1500ft Of Luxury Living Space. This Family Home Set High Standards Of Living & Entertainment, Showcasing The Fine Craftsmanship & Advanced Home Technology. Gorgeous Street Presence W/ Limestone Exterior, Build-in Car Lift Garage Offers 3 Indoor Parking Spots, Professional Landscaping With Elegant Presence & Privacy. Smartphone App Lined Advanced Smart Home Automation & Security Camera System. Pellar Windows & Door System, Floor-to-Ceiling Glass Sliding Door & Walk-Out To Deck. Foyer & Mud Rm With Heated Spanish Porcelain Tiles, Distinguished Marble Fireplace, Fabulous Marble Countertop & Backsplash For Kitchen, Pantry & Central Island, High-End Kitchen Cabinets, Top-Tier Wolf and Subzero Appliances, Build-in Miele Dishwasher, Microwave & Coffee Machine. 4 Spacious Bedrooms W/ Walk-In Wardrobes & Ensuites At 2nd Floor. Master Suite with Marble Fireplace, His & Her Walk-in Closet Rms, Luxury TOTO Washlet, Steam Rm/Shower Rm. Heated Tiled Floor Finished Basement, Wet Bar, Fireplace, Home Theater, Nanny Rm with Private Ensuite, Bright & Spacious Gym, Large Customized Wine Cellar. Spacious Lundry Rm, 2nd Laundry at 2nd Floor, 2 Sets of Furnaces, Elevator, Plenty Of Storage Space, Minutes To Local Shops, Parks, Renowned Public/Private Schools, Hwy401. (id:50886)
Homelife Landmark Realty Inc.
101 Locke Street S Unit# 507
Hamilton, Ontario
Stunning 1 bedroom PLUS DEN, 1 bathroom, 719 square foot unit in Hamilton's premier condominium at 101 Locke Street South. This unit is loaded with features including upgraded engineered oak flooring throughout, a gorgeous kitchen with quartz countertops/stainless steel appliances/breakfast bar, pot lighting, upgraded light fixtures, a 62 square foot west-facing balcony with picturesque views toward the Locke Street shopping village, the escarpment, Dundas & West Hamilton (spectacular sunsets), a 4 piece bathroom with quartz countertops, & in-suite laundry. 1 underground parking spot (Level B #5) and 1 storage locker (Level B #5). Access to some exceptional common elements on the rooftop, including a full gym, steam room/sauna, outdoor seating, barbecues, a gas fireplace, table tennis, a bar, and a meeting area. Excellent craftsmanship overall - you will definitely be impressed. This property is located in one of the city's most coveted neighbourhoods, just a short walk to the shops and restaurants along Locke Street S, parks, schools, public transportation and major transportation routes. (id:50886)
Royal LePage State Realty Inc.
111 - 507 Lakeshore Road
Mississauga, Ontario
Great opportunity to Own the One of the Most Famous Franchise Breakfast Restaurant "Sunset Grill" located at the Amazing, Busy Strip Plasza in Coveted Port Credit, Mississauga, Turn Key Operation and training provided by Head Office. Short Hours 7:00AM to 3:00PM, The Best Place for Breakfast and Lunch in Town, Well equipped and Beautiful and Modern Interior, Open and Warm Atmosphere. 86 Seats with Ample Parking, High Traffic area, Sale Of Business without property. Good Income, Good Rent, Long Lease. Finally Walmart has been opened in May 2025 in the same plaza: sales growing up dramatically. Amazing Patio has been opened. (id:50886)
Royal LePage Real Estate Services Ltd.
Part 1 - 0 Monck Road
Kawartha Lakes, Ontario
0.71 Acre building lot. Part 1 of 3 recently severed and registered lots at the edge of Norland. End lot that offers exposure to surrounding nature with mixed bush and landscape. Highway exposure for great commuting and easy access. Easy drive to Minden, Orillia and Lindsay. 1 hr 45 minutes to Toronto. Roll number and PIN to be assigned by City of Kawartha Lakes. All assessments hydrological, geotechnical, and environmental impact study, and signed off from Kawartha Conservation has been completed. (id:50886)
Affinity Group Pinnacle Realty Ltd.
Part 3 - 0 Monck Road
Kawartha Lakes, Ontario
0.73 Acre building lot. Part 3 of 3 recently severed and registered lots at the edge of Norland on Monck rd. End lot that offers exposure to mixed bush and landscape. Great highway exposure on Monck Rd. Easy drive to Minden, Lindsay and Orillia. 1 hr 45 minutes from Toronto. Property is bordered by protected land for continued enjoyment of nature and wildlife. Roll number and PIN to be assigned by the City of Kawartha Lakes. All assessments hydrological, geotechnical environmental impact study and signed off from Kawartha Conservation has been completed. (id:50886)
Affinity Group Pinnacle Realty Ltd.
Part 2 - 0 Monck Road
Kawartha Lakes, Ontario
0.70 Acre Building Lot. Part 2 of 3 recently severed and registered lots at the edge of Norland. Center lot that offers mixed bush and landscape. Original driveway into lot is present but overgrown. Great highway exposure on Monck Rd. Backs onto protected land for continued enjoyment of surrounding nature and wildlife. Easy drive to Minden, Lindsay or Orillia 1 hr 45 minutes from Toronto. Roll number and PIN to be assigned by City of Kawartha Lakes. All assessments hydrological, geotechnical, environmental impact study, and signed off from Kawartha Conservation has been completed. (id:50886)
Affinity Group Pinnacle Realty Ltd.
65 Haddington Street Unit# 205
Caledonia, Ontario
GORGEOUS 2 BEDROOM, 2 BATHROOM CONDO BUILT IN 2018. THIS UNIT IS IN BRAND NEW CONDITION. FRESHLY PAINTED THRU OUT! PRIMARY BEDROOM OFFERS 3 PC ENSUITE AND WALK-IN CLOSET. STACKER WASHER & DRYER. STAINLESS STEEL KITCHEN APPLIANCES. 1040 SQ FT OF LUXURY. BALCONY OVER LOOKING BASEBALL DIAMONDS. LIBRARY AND ARENA ACROSS THE STREET. VERY WELL MANAGED. (id:50886)
RE/MAX Real Estate Centre Inc.
2389 Rabbit Trail Road
Hagar, Ontario
Fantastic 160 Acre parcel on Rabbit trail Rd. in Hagar. A new culvert and 600 feet of driveway was recently completed with a gated entrance to a beautiful cleared 1.5 acre building lot. Perfect for you to build your dream home! This Plot of land would also make a great hunt camp!! Throughout the property you will find cleared trails and walking trails, beautiful scenery, wildlife and access to your own private creek / waterway with a dock. The property boundaries include the land beyond the creek. Mixed bush, Poplar, Pine, Spruce, Balsam Fir, Maple, Birch and Oak - Mostly Pine (id:50886)
Coldwell Banker - Charles Marsh Real Estate
6 Drayton Street
Norfolk, Ontario
Welcome to 6 Drayton Street, Norfolk County. A Dream Home Just Blocks from Port Dover Beach Nestled on a peaceful street in the heart of Norfolk County,6 Drayton Street is a spacious, well-maintained family home offering the perfect blend of comfort, potential, and location. Situated on an oversized lot with the potential for future severance or expansion, this property is an exceptional opportunity whether you're looking for a home to move into immediately or renovate into your dream property. (id:50886)
Sam Mcdadi Real Estate Inc.

