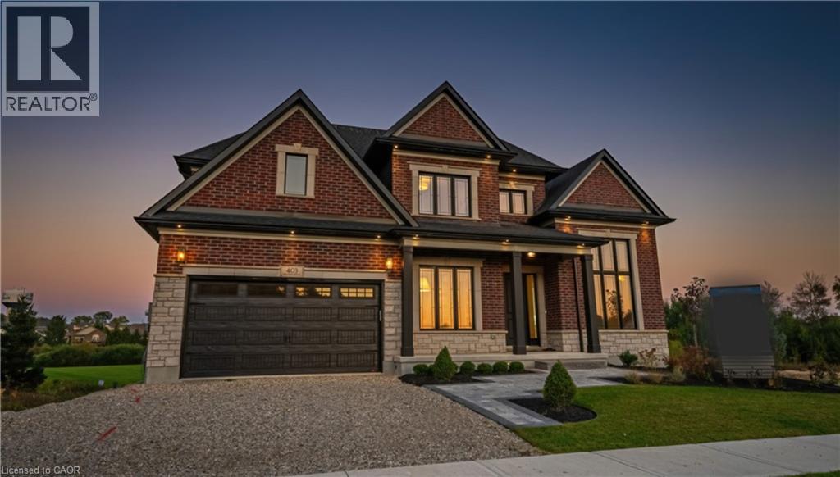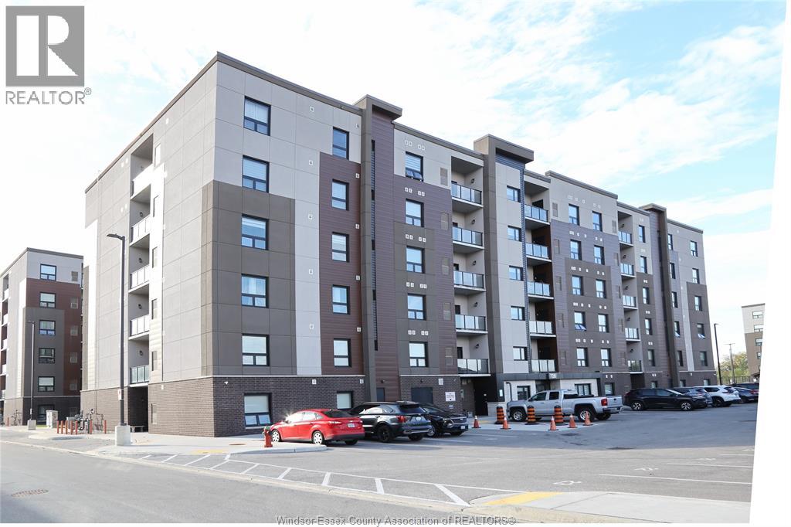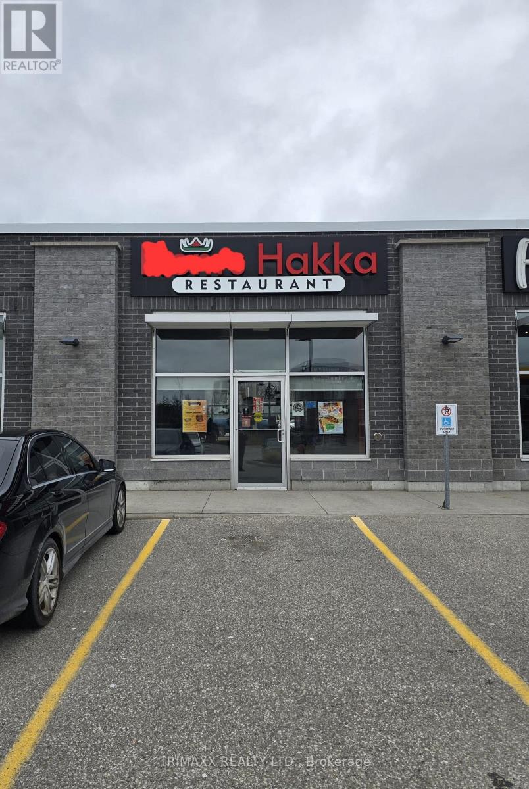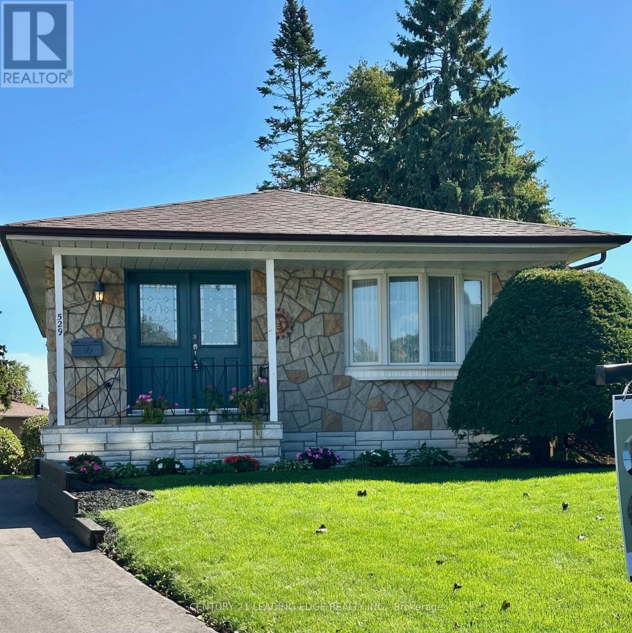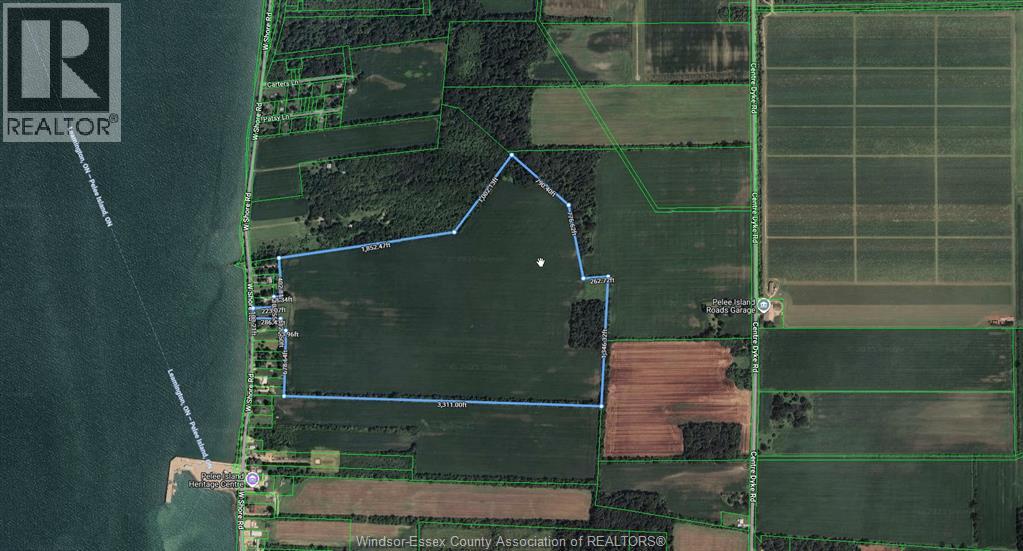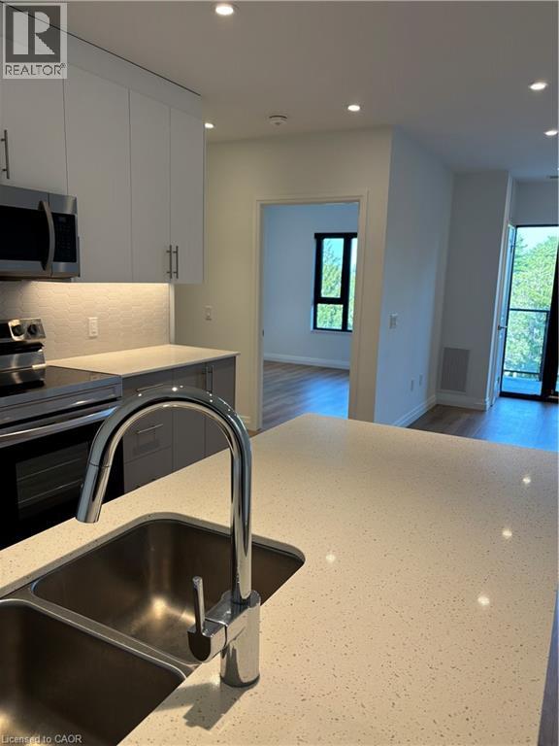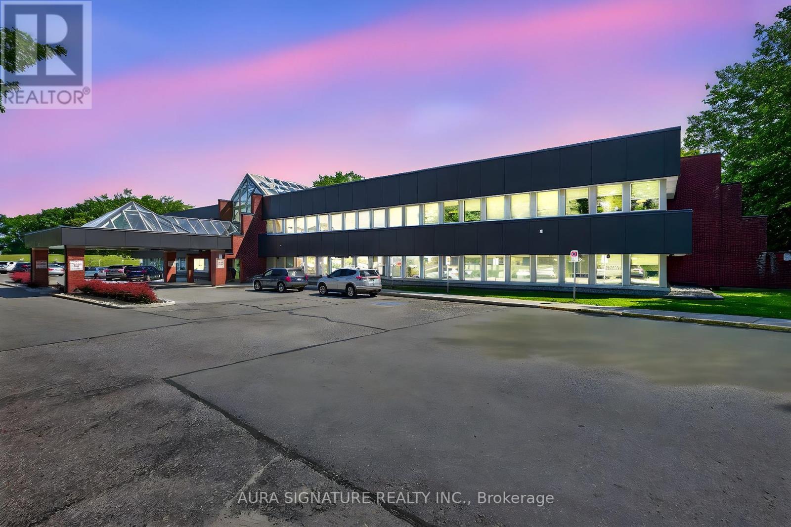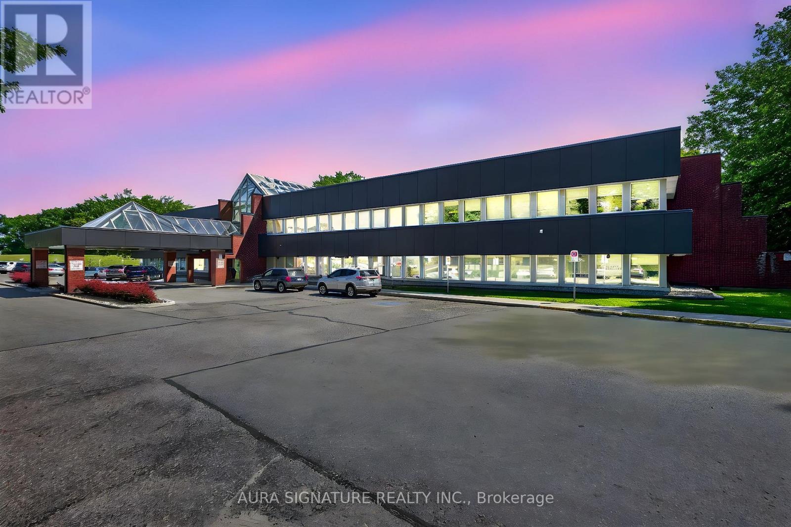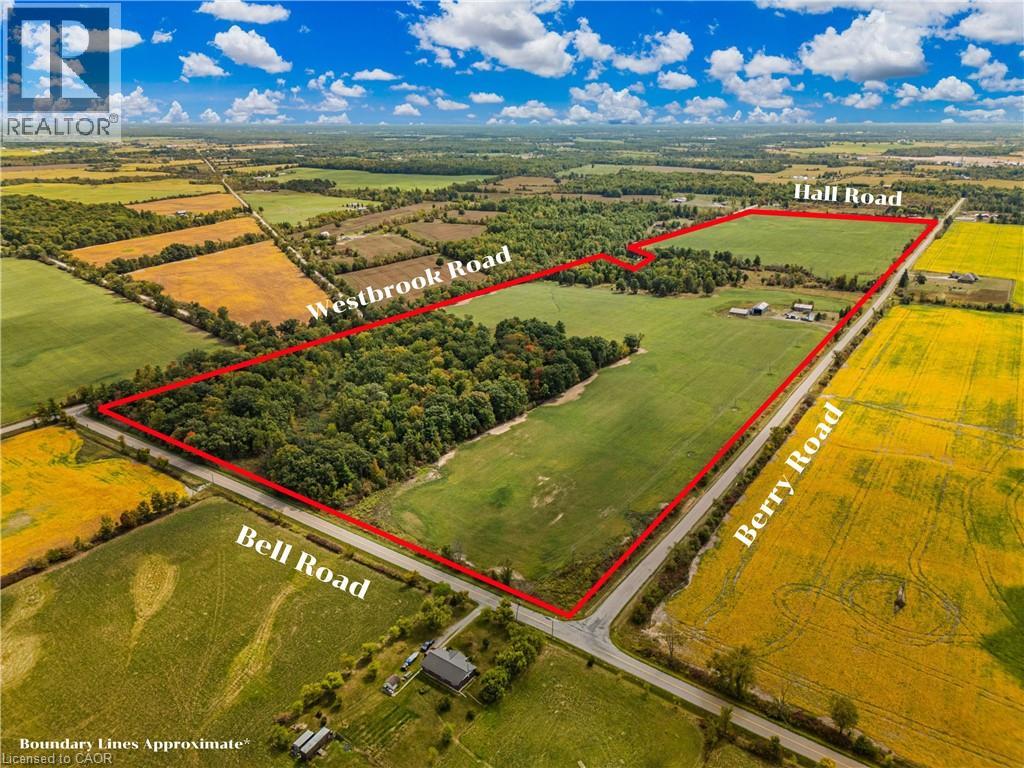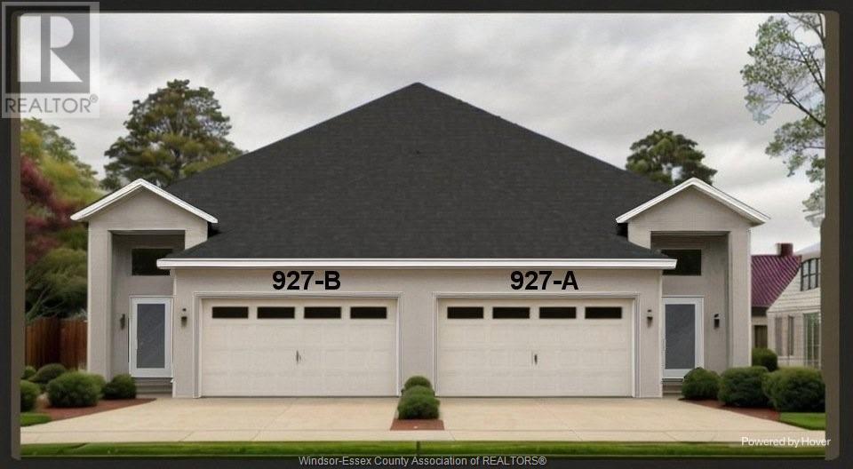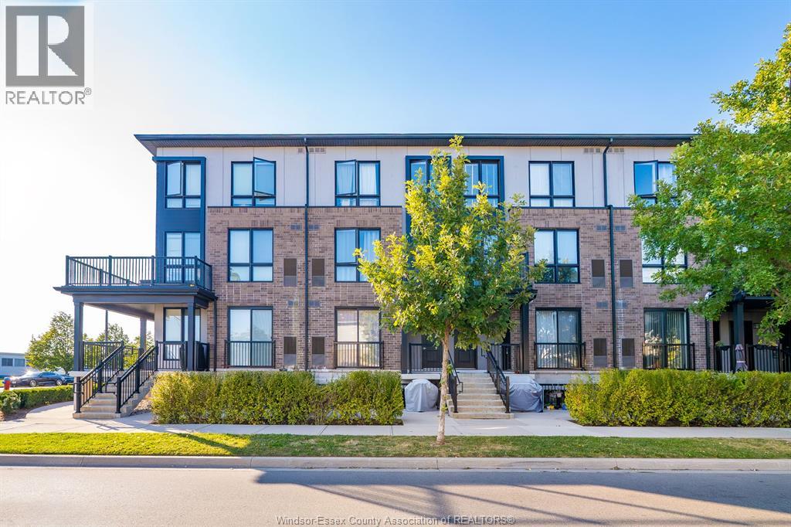427 Masters Drive
Woodstock, Ontario
Builder Promo: $10,000 Design Dollars for Upgrades. Introducing the Berkshire, a to-be-built 3,670 sq. ft. executive home by Sally Creek Lifestyle Homes, located in the prestigious Masters Edge community of Woodstock. Perfectly positioned on a premium walk-out lot backing onto the Sally Creek Golf Club, this residence blends timeless design with modern comfort in an exceptional setting. The Berkshire offers 4 bedrooms and 3.5 bathrooms with soaring 10-foot ceilings on the main level and 9-foot ceilings on both the second and lower levels. Elegant engineered hardwood flooring, upgraded ceramic tile, and an oak staircase with wrought iron spindles set the tone for luxury throughout. The custom kitchen showcases extended-height cabinetry, quartz countertops, soft-close drawers, a walk-in pantry, and a convenient servery—designed for both everyday living and entertaining. Upscale finishes include quartz counters throughout, several walk-in closets, and an exterior highlighted by premium stone and brick accents. Additional features include air conditioning, an HRV system, a high-efficiency furnace, a paved driveway, and a fully sodded lot. Buyers can also personalize their home beyond the standard builder options, ensuring a space tailored to their lifestyle. Added perks include capped development charges and an easy deposit structure. Masters Edge offers more than just beautiful homes-ifs a vibrant, friendly community close to highway access, shopping, schools, and all amenities, making it ideal for families and professionals alike. With occupancy available in 2026, this is your opportunity to elevate your lifestyle in one of Woodstock's most desirable neighbourhoods. Photos are of a finished and upgraded Berkshire Model shown for inspiration. Lot premium applicable. Several lots and models are available. Luxury Certified. (id:50886)
RE/MAX Escarpment Realty Inc.
728 Brownstone Drive Unit# 609
Lakeshore, Ontario
Welcome to Beachside-Lakeshore, This condo is located on the sixth floor overlooking the east side. Suite featuring 9ft ceilings, gorgeous kitchen with quartz counter top, tile backsplash, ensuite bath with Euro glass/tile showers, in-suite laundry, stainless steel appliances package, balcony and much more. Located in the perfect location where you can walk to shops, pharmacies, grocery stores, restaurants, LCBO, the beautiful waterfront at Lakewood Park, plus easy commuting with quick access to EC Row Expressway and the 401. Minimum one year lease, tenant is responsible for utilities and moving in/out fees, application and credit check required. (id:50886)
Remo Valente Real Estate (1990) Limited
E 104 - 4195 King Street
Kitchener, Ontario
"Turnkey restaurant opportunity! Hem's Haka, a well-established and beautifully designed restaurant, is now available for sale. Located in a prime, high-traffic area, this fully equipped space offers a modern dining atmosphere with a loyal customer base. The sale includes all furniture, fixtures, and equipment, making it an ideal investment for restaurateurs looking to step into a thriving business. Whether you continue the current concept or bring your own vision, this is a rare opportunity to own a ready-to-operate restaurant. offering the perfect combination of low rent and high sales an ideal setup for investors or owner-operators. (id:50886)
Trimaxx Realty Ltd.
22 Albert Street
Norfolk, Ontario
The main floor features a large reception area and lobby, a variety of private and general offices, a board room and 4 washrooms. There is a front and rear entrance. Floors : Terrazzo, ceramic tile, carpet Walls: Painted gyproc Ceilings: Suspended ceiling tile Trim: Painted metal. The basement features two large open general office areas, a rear general office, lunch room with a kitchenette and mechanical rooms. Asphalt paved front and rear driveways. Asphalt paved front and rear parking lots. Exterior lighting, Landscaped yards, including mature trees Total land area is 0.83 acres. (id:50886)
Save Max Real Estate Inc.
529 Carman Court
Oshawa, Ontario
Escape to serenity in this charming bungalow on a spacious pie-shaped lot. This is a rare find! With its solid brick construction, well-maintained interior with pride of ownership, and tranquil quiet court location, it's perfect for those seeking a peaceful retreat. The 2 + 1 bedroom layout offers flexibility, and the separate entrance provides endless possibilities for an in-law suite or rental income (to be verified by buyer). Located in a family-oriented neighbourhood, this home is Dutch Clean and shows pride of ownership. This spacious property offers a functional layout with comfortable living and dining areas, well-appointed bedrooms, and plenty of natural light throughout. Situated on a mature lot backing onto a beautiful park, its perfect for families, professionals, or first-time buyers looking for both comfort and value. Find peace with your morning coffee, connect with nature, and unwind in your own private oasis under the gazebo. Enjoy the convenience of nearby schools, parks, shopping, and easy access to transit. Incredible opportunity to settle into one of Oshawa's most welcoming communities. A must-see for anyone looking for a serene and versatile living space! (id:50886)
Century 21 Leading Edge Realty Inc.
941 West Shore Road
Pelee Island, Ontario
141 ACRES (125 ACRES WORKABLE) SITUATED ON THE: BAST SIDE OF WEST SHORE ROAD, A SHORT DISTANCE TO THE NORTH OF THE FERRY DOCK IN THE MID-SECTION OF THE WEST SHORE OF THE ISLAND. DEVELOPMENT ALONG THIS SECTION OF WEST SHORE ROAD CONSISTS OF FARM PROPERTIES, COTTAGES, SINGLE: FAMILY DWELLINGS. WEST SHORE ROAD IS A TWO LANE PAVED ROADWAY WITH GRAVEL SHOULDERS. LAND IS PRESENTLY SHARECROPPED. (id:50886)
Mac 1 Realty Ltd
525 New Dundee Road Unit# 625
Kitchener, Ontario
Welcome to The Flats at Rainbow Lake — a modern condo community nestled in the serene and family friendly Doon South neighbourhood of Kitchener. This spacious 2-bedroom, 2-bathroom suite offers over 1,065 sq ft of well-designed living space, plus a private balcony with tranquil treetop views, and ONE PARKING SPOT. Enjoy the comfort of modern living with in-suite laundry, an oversized in-unit storage room, generous closet space, and large windows that bring in natural light and leafy views. EV parking is available in the lot, adding convenience for eco-conscious residents. The building is rich with hotel-inspired amenities: entertain in the stylish party room, unwind in the sauna or yoga studio, work from the bright co-working spaces, or relax on the patio with BBQs and lounge seating. There’s even a fitness room, library, and an outdoor playground — all designed with quality, comfort and functionality in mind. Located steps from the scenic Rainbow Lake, residents can enjoy peaceful walks and nature just outside the door. With quick access to Hwy 401, Conestoga College, and local schools, this home is ideal for a small family, professional couple, or mature students seeking quiet, upscale living in a calm setting. (id:50886)
RE/MAX Escarpment Realty Inc.
206 - 240 Penetanguishene Road
Midland, Ontario
Welcome to Huronia Medical Centre one of the Busiest medical centers in Midland being only a few minutes to the hospital, The site features Suites from 670 to 2920 Square Feet and plenty of parking, a convenient covered drop off area, practitioners Include Imaging, dynacare labs, Dentist, hearing aid , and Numerous General Practitioners, the site also includes a Shoppers Drug Mart to Facilitate your Patients needs. (id:50886)
Aura Signature Realty Inc.
Team Hawke Realty
203b - 240 Penetanguishene Road
Midland, Ontario
Welcome to Huronia Medical Centre one of the Busiest medical centers in Midland being only a few minutes to the hospital, The site features Suites from 670 to 2920 Square Feet and plenty of parking, a convenient covered drop off area, practitioners Include Imaging, dynacare labs, Dentist, hearing aid , and Numerous General Practitioners, the site also includes a Shoppers Drug Mart to Facilitate your Patients needs. (id:50886)
Aura Signature Realty Inc.
Team Hawke Realty
5153 Berry Road
Glanbrook, Ontario
Rare opportunity! Welcome to this 112.5 acre property located just 10 minutes from Binbrook and 20 minutes from major highways and shopping centers. Offering approximately 75 acres of workable farmland, 30 acres of bush, four road frontages, and Little Wolf Creek running through, this property provides endless opportunities. Whether you’re looking to expand your farming operation, invest, or build your dream home in a gorgeous, secluded location. The 30 acres of bush offer an outdoor enthusiast or hunter’s paradise, complete with trails winding through both forests. On the property is a 2 bedroom farmhouse dating back to the 1870s, along with three additional outbuildings measuring 30’ x 74’, 50’ x 40’, and 30’ x 50’, plus a single car detached garage. Also on the property is a massive, 2000 sq ft barn/workshop with 1400 sq ft loft (fronting on Westbrook Road) with separate hydro, concrete floors, two roll up doors, propane furnace, rough-in for a washroom. Property is currently taxed for farm and commercial use. Seller states the barn/workshop (fronting on Westbrook Road) may be used for commercial uses. Loads of opportunity! The perfect spot for a multi-generational estate. This rare offering combines the perfect balance of work, living, and leisure all in one remarkable package. (id:50886)
RE/MAX Escarpment Realty Inc.
927-A Bouffard
Lasalle, Ontario
TO BE BUILT. ROYAL OAK LUXURY BUILDERS. ATTENTION IF YOU'RE DOWN SIZING, FIRST TIME BUYERS. IN-LAW SUITE OR INVESTORS LOOKING FOR A GREAT MONEY MAKER. BEAUTIFUL AND FULLY FINSHED UP AND DOWN, 4 BEDROOMS: 2 UP, 2 DOWN, SEPERATE GRADE ENTRANCE LAUNDRY ON BOTH LEVELS, GREAT CURB APPEALHIGH-END FINISHES. HARDWOOD THOUGHOUT MAIN FLOOR, KITCHEN WITH QUARTZ COUNTER TOPS, A PRIMARY BEDROOM SUITE W/A 3 PIECE ENSUITEBATH & WALK IN CLOSET, MAIN FLOOR LAUNDRY & 2ND BEDROOM. LARGE PATIO DOOR, COVERED DECK- DECK INCLUDED, LOADS OF POT LIGHTS. FINISHED BASEMENT INCLUDES WALKOUT GRADE ENTRANCE. ROUGH IN FOR 2ND KITCHEN, 2 ADDITIONAL BEDROOMS, 4PC BATH, AND 2ND LAUNDRY. INCLUDES TARION WARRANTY. PLEASE CALL THE LISTING AGENT TO BOOK A PRIVATE SHOWING AT ONE OF OUR MODEL HOMES. (id:50886)
Deerbrook Realty Inc.
1206 Main Street East Unit# 107
Milton, Ontario
Welcome to this stunning modern condo offering 2 spacious bedrooms, 3 bathrooms, and 1 convenient parking space! Step inside to an open-concept layout featuring a bright living room with sleek finishes, a stylish kitchen with granite countertops, stainless steel appliances, and an island perfect for entertaining. The elegant dining area flows seamlessly into the living space, while a private patio pad is ideal for summer barbecues or outdoor relaxation. Generously sized bedrooms with ample closet space and beautifully designed baths add comfort and style. Contemporary lighting, chic wall paneling, and high ceilings enhance the luxurious feel throughout. Perfectly located near shopping, dining, and major routes—this condo is move-in ready and waiting for you to call it home! (id:50886)
Jump Realty Inc.

