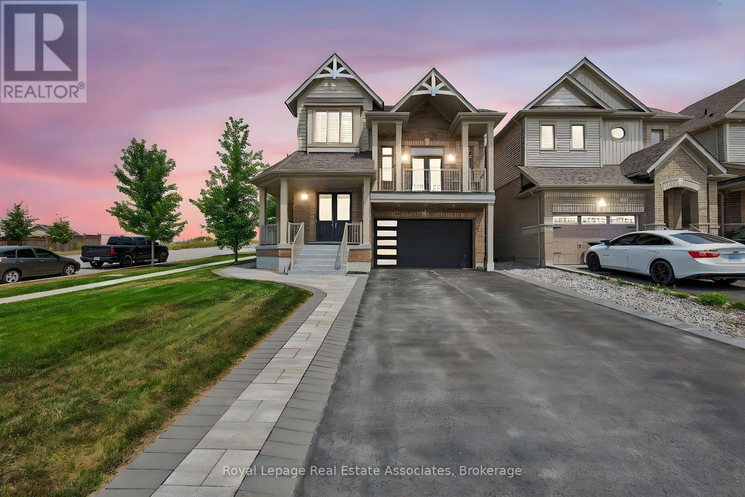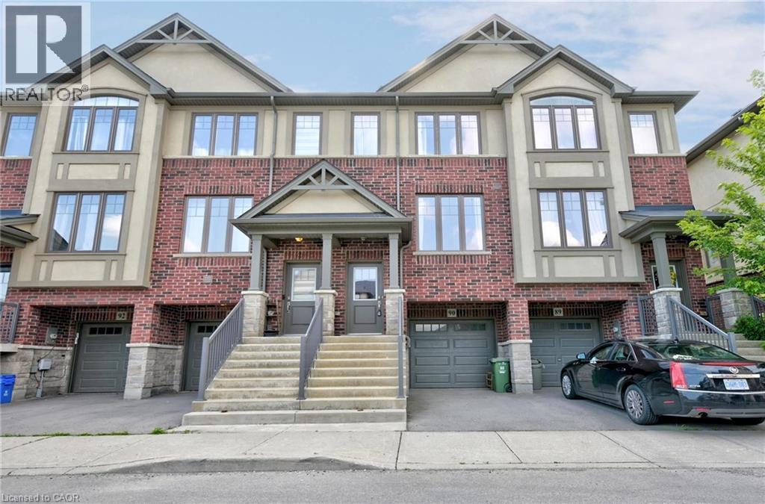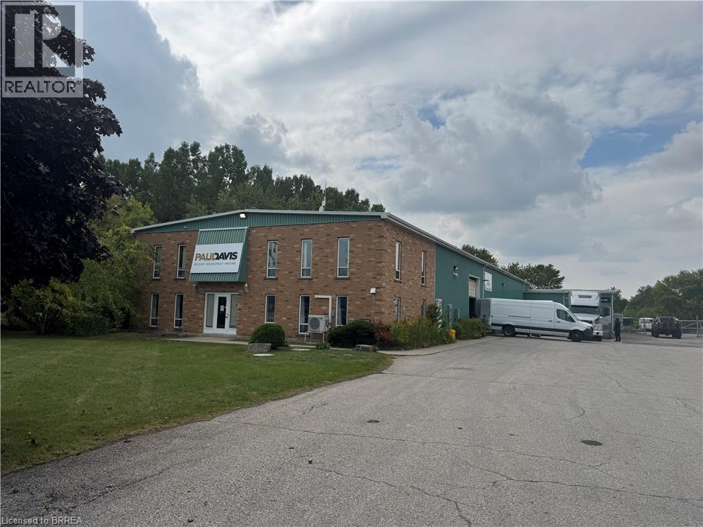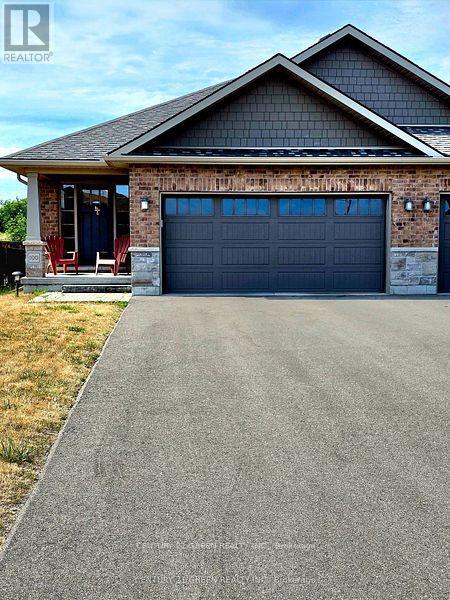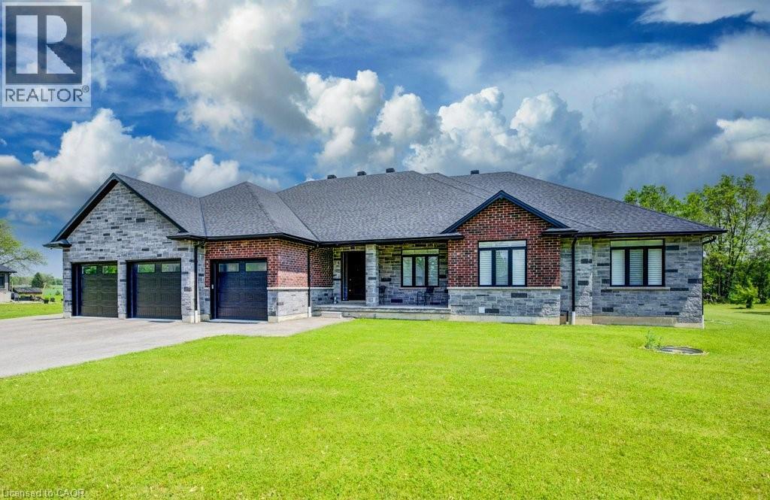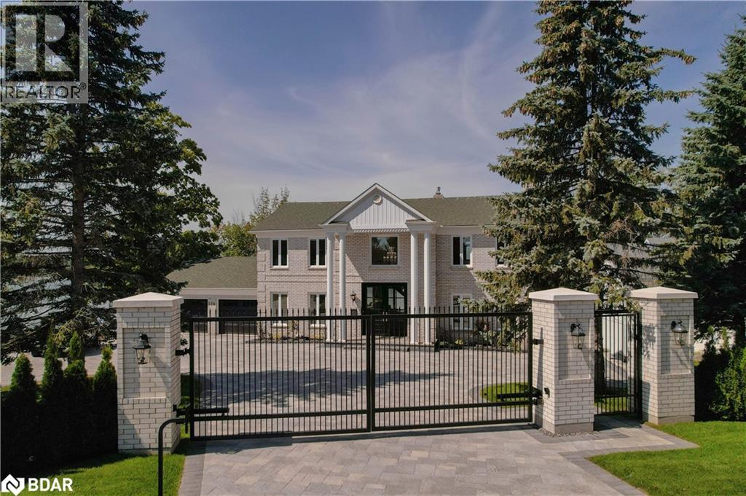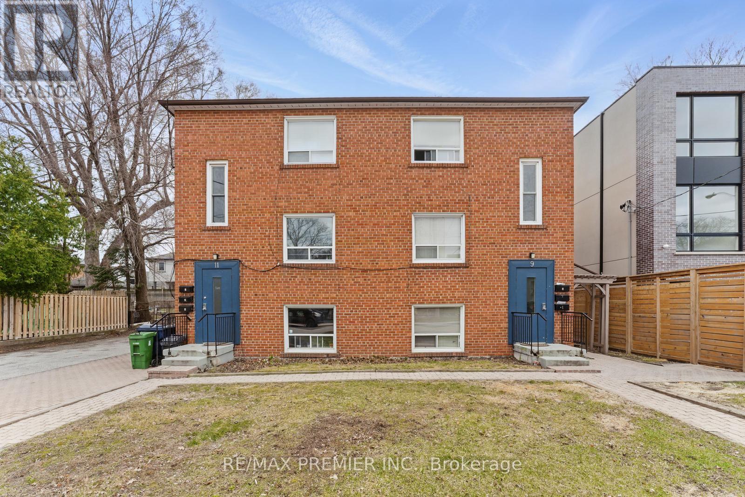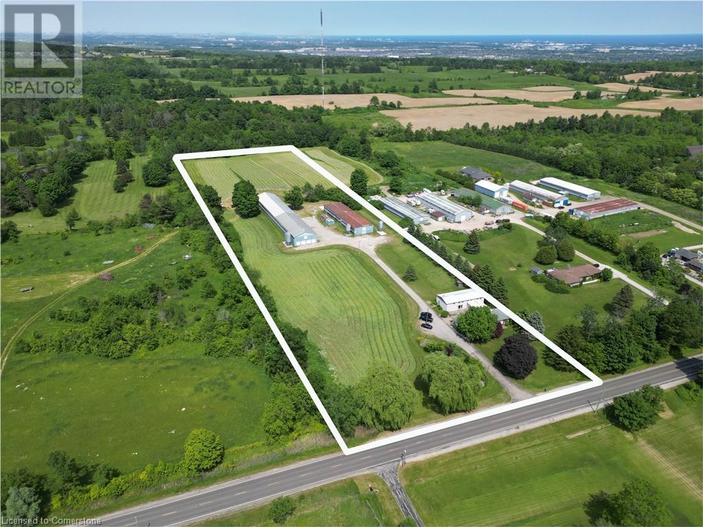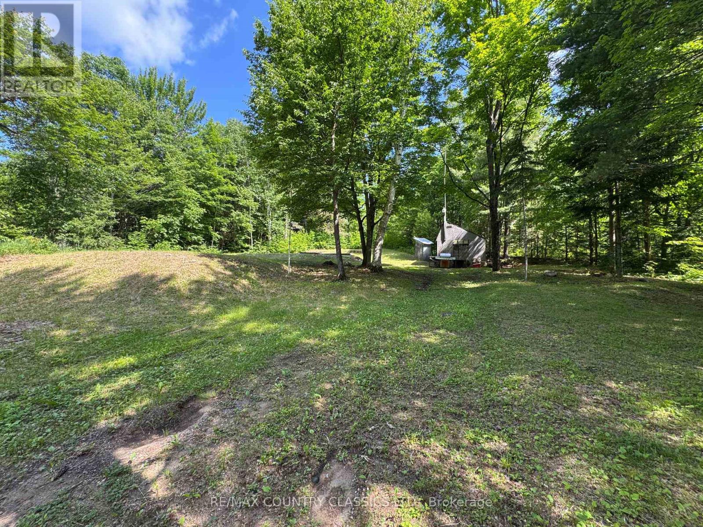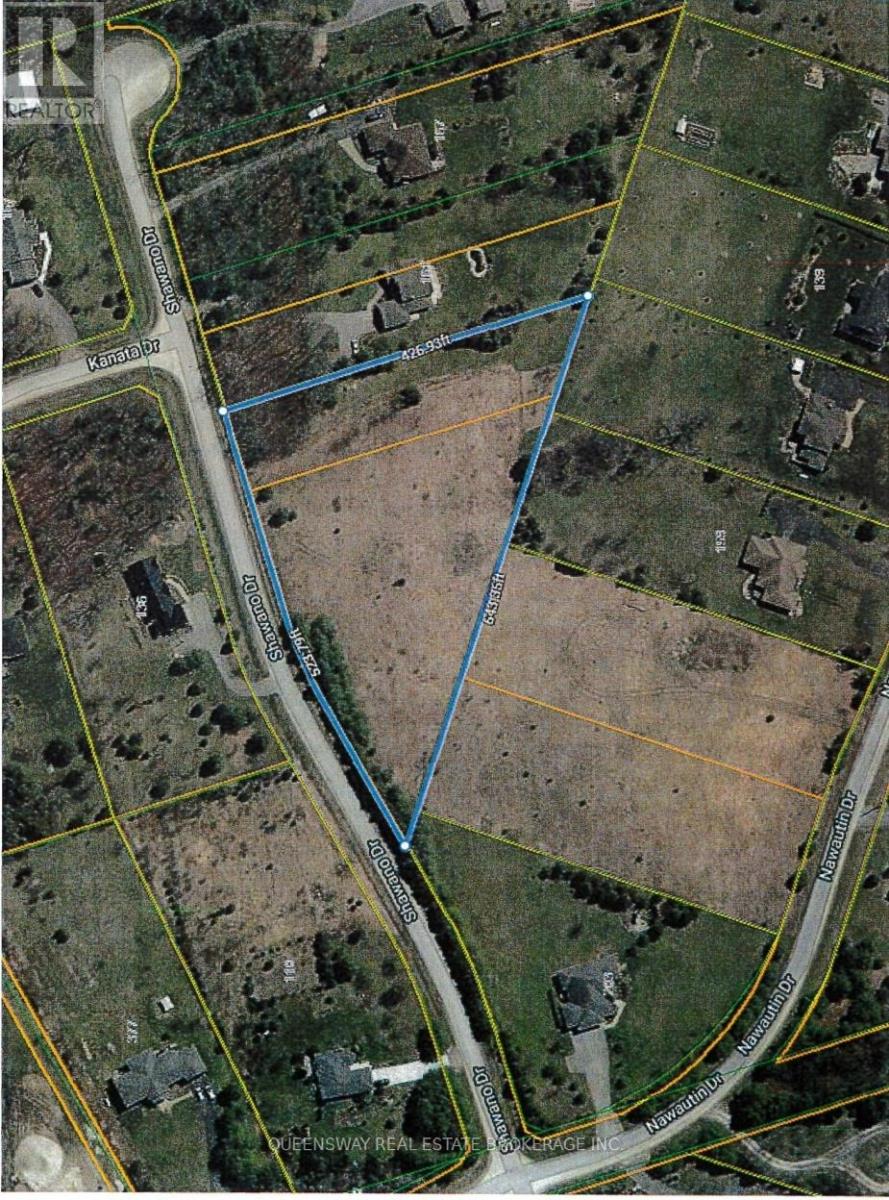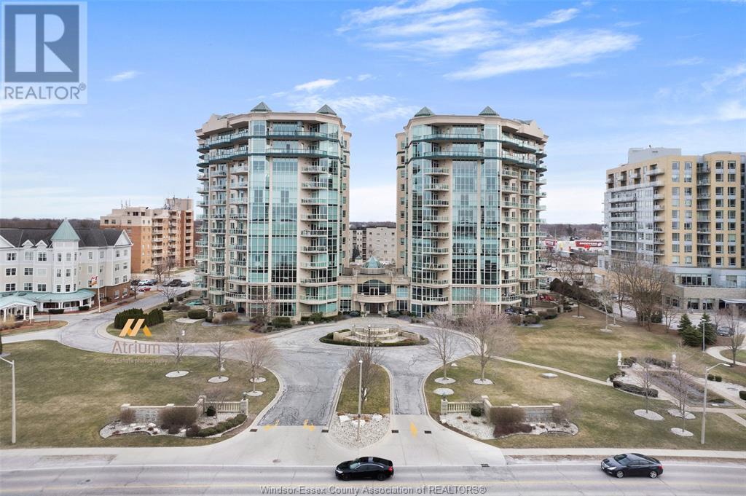113 Sutcliffe Way
New Tecumseth, Ontario
Freshly painted and beautifully maintained, this modern 3-bedroom, 3+1-bathroom detached home offers the perfect blend of comfort and style. The main floor features a spacious dining area, a cozy family room with a gas fireplace, and a sleek kitchen with quartz countertops, tile backsplash, and stainless steel appliances. A standout feature is the upper-level family room with soaring 13 ft ceilings and a walkout to a private balconyideal for relaxing, working, or unwinding. Upstairs, the primary suite includes his and hers closets and a 5-piece ensuite, while two additional bedrooms share a well-appointed 4-piece bathroom. The finished basement provides additional living space with a spacious recreation room, electric fireplace, 4-piece bathroom, and laundry. Step outside to a private backyard retreat featuring an interlock patio, gazebo, gas BBQ hookup, and custom-built shed. With no neighbours to one side or behind, you'll enjoy extra privacy; perfect for entertaining or simply relaxing in peace. Stylish, well cared-for, and move-in readythis home checks all the boxes. (id:50886)
Royal LePage Real Estate Associates
1169 Garner Road E Unit# 90
Ancaster, Ontario
Well maintained 3 story townhouse located in a highly sought-after Ancaster Meadowlands neighborhood back to a open green space. Conveniently closed to Tiffany hills park and elementary school, Meadowlands shopping center, public transits, community recreation center, and easy highway access. This stylish home features a modern kitchen with upgraded kitchen cabinets, quartz counter top and stainless steel kitchen appliances, walkout to a open terrace overlooking the green space. 9 feet ceiling on main floor, hardwood floor on both level. Upstairs, you'll find three bedrooms, including a primary suite complete with large windows, a walk-in closet, and a private ensuite bath with glass supper showing. Finished first floor have a recreation room or a potential guest bedroom with inside entry to the garage and sliding door to the backyard. This unique comfort townhouse is perfect for a young family or a good investment choice! Acting fast! (id:50886)
Right At Home Realty
9 Woodbury Lane
Princeton, Ontario
7,000 ft.² of industrial space with approximately 1/3 of an acre fenced secure yard space. Close proximity to Highway 403 access. Second floor mezzanine office space. Space has two docks and one drive indoor. Immediate occupancy available. Plus Utility fee of $1.75 psf. (id:50886)
RE/MAX Twin City Realty Inc
100 Spruce Gardens Court
Belleville, Ontario
Welcome to this charming home featuring 2 main-floor bedrooms, 2 lower-level bedrooms, and 3 baths. Nestled in a tranquil, family-friendly neighborhood, this property is just minutes from top-rated schools, parks, shopping, transit, and major highways perfect for professionals and growing families alike. From the moment you arrive, you will appreciate the beautifully maintained front yard, manicured landscaping, and classic exterior that exudes warmth and curb appeal. Inside, the upper-level bedrooms are generously sized, featuring large closets and a soothing neutral palette. The primary suite provides a peaceful retreat, with enough space for a cozy seating area or office nook. Step outside to a fully fenced backyard complete with a deck/patio ideal for summer BBQs, gardening, or enjoying your morning coffee in a serene setting. Additional highlights include an attached garage with driveway parking, quality flooring, updated lighting fixtures, and tasteful, neutral decor throughout (id:50886)
Century 21 Green Realty Inc.
1211 Woodburn Road
Binbrook, Ontario
Stunning Custom-Built 4-Bedroom Home with Heated Shop on Expansive Lot Welcome to this beautifully crafted 2023 all-brick and stone home offering 4 bedrooms, 3-car attached garage, and premium finishes throughout. Situated on a serene 165’ x 170’ lot backing onto open farmland, enjoy peace, privacy, and modern comfort. The home features 24” x 48” porcelain tile in the entry, kitchen, dinette, mudroom, and bathrooms, while wide plank hardwood flooring flows through the living room and bedrooms. The kitchen is a chef’s dream with custom cabinetry, quartz countertops and backsplashes, built-in double ovens, and an induction cooktop. The master ensuite and enclosed back porch both offer WiFi-enabled electric in-floor heating. Additional highlights include 7’ solid interior doors, quartz surfaces in all bathrooms and laundry, and energy-efficient LED pot lights throughout. A full in-law suite with a private entrance from the garage provides flexible living options. The basement boasts hydronic radiant heated floors, a finished powder room, and rough-in for a second full bath. Bonus: a 24’ x 30’ heated shop with separate hydro meter and 4’ foundation—ideal for future second-level living or greenhouse addition. Utilities include a 24kW Generac standby generator, 6,000-gallon cistern with advanced Viqua filtration/UV system, and septic (2023). This exceptional property combines craftsmanship, functionality, and future-ready features—perfect for multi-generational living or hobby enthusiasts. (id:50886)
Aldo Desantis Realty Inc.
376 Brewery Lane
Orillia, Ontario
Welcome to 376 Brewery Lane, a stunning luxury waterfront home situated on one of Orillia’s finest streets. This exceptional property offers 104 feet of prime Lake Couchiching frontage on a beautifully landscaped half-acre lot with western exposure—perfect for soaking in spectacular sunsets and views of downtown Orillia. Completely renovated from top to bottom, this home offers nearly 5400 square feet of high-end living space, featuring 5 bedrooms and 4.5 bathrooms. The gourmet kitchen is a showstopper with two impressive 10-foot islands, granite countertops, and premium appliances from WOLF, SUBZERO, and Thermador. The open-concept main floor boasts large windows that frame lake views, a cozy gas fireplace in the living room, and a walkout to an expansive deck—ideal for both relaxation and entertaining. The upper level features 3 spacious bedrooms, each with its own ensuite, and a laundry room for added convenience. The primary suite is a true retreat with vaulted ceilings, a grand walk-in closet complete with built-ins and an island, and a spa-like ensuite featuring a walk-in shower, soaking tub, heated floors, and double vanity. The finished walkout basement offers 9-foot ceilings, a second full kitchen, separate laundry, and a private entrance, making it perfect for extended family or guests. Outside, the property truly shines with a heated saltwater pool surrounded by interlock patios, multiple seating areas, and a large dock complete with sea doo lifts. The private stone path leads to a hard-packed lakefront, perfect for enjoying summer days by the water. Double gated entries and a heated interlock driveway provide both privacy and convenience. This rare waterfront gem is located at the end of a quiet court, offering tranquility and luxury living. (id:50886)
Engel & Volkers Barrie Brokerage
9-11 Bracebridge Avenue
Toronto, Ontario
A fantastic investment opportunity awaits in prime East York! This fully tenanted, turnkey 6-plex in one of Toronto's most sought-after neighbourhoods is situated on a generous 75 x 100 foot lot. This property consists of five spacious 2-bedroom units and one 1-bedroom unit, providing consistent rental income with minimal upkeep. Conveniently located just steps from the TTC, schools, parks, and a short drive to the Danforth, downtown core, and Woodbine Beach. With approximately $135,000 in yearly net income, this is a low-maintenance addition to any portfolio-ideal for seasoned investors or those looking to break into the multi-residential market. (id:50886)
RE/MAX Premier Inc.
4245 Cedar Springs Road
Burlington, Ontario
Discover the perfect blend of peaceful rural living and modern convenience in this spacious 4-bedroom, 2.5-bathroom all-brick home situated on a beautiful 10-acre property. Featuring an indoor pool for year-round enjoyment, and two versatile barns, this property provides space and comfort in a lovely rural setting just five minutes from Burlington. Inside, enjoy a carpet free, welcoming layout with generous living space. A double-sided gas fireplace adds warmth and ambiance to both the living and dining areas as well as the spacious family room, creating a welcoming atmosphere for family gatherings or simply relaxing. Large windows in every room fill the home with natural light and provide beautiful views of the surrounding property. The well-appointed kitchen with granite countertops, stainless steel appliances, and ample workspace is perfect for everyday living and entertaining. Whether you're looking for a quiet retreat or a place to grow, this property has endless potential! (*Approximately 2427 sq. ft. of living space plus approximately 1690 sq. ft. in indoor pool space) (id:50886)
Judy Marsales Real Estate Ltd.
4245 Cedar Springs Road
Burlington, Ontario
This beautiful 10-acre farm provides the combination of comfort, functionality, and income potential. The beautifully maintained all-brick 4-bedroom, 2.5-bath home features a spacious layout, large windows throughout, and an indoor pool for year-round enjoyment. Two expansive barns, previously used for chicken farming, provide excellent infrastructure for livestock use, storage, or an excellent space for car enthusiasts, and come equipped with a dedicated backup generator to ensure uninterrupted operation, as well as its own dedicated well for water supply. Whether you're looking to start or expand a farming venture or simply enjoy peaceful country living, this versatile property is ready to go. The perfect opportunity just minutes from Burlington! (*Approximately 2427 sq. ft. of living space plus approximately 1690 sq. ft. in indoor pool space). (id:50886)
Judy Marsales Real Estate Ltd.
1703 Boulter Road
Carlow/mayo, Ontario
Nice one acre lot in Maple Leaf! This lot has a drilled well and septic. Hydro is at the municipally maintained paved road. There is also a concrete area for potential building. Large shed on the property. Close to Foster Lake which features a nice beach, boat launch and has an outdoor rink for winter fun. Close to many lakes for fishing and boating enjoyment. Contents of shed including some building materials are included. This property is zoned rural residential. Great spot to build your dream home! Don't wait! (id:50886)
RE/MAX Country Classics Ltd.
Block73 Shawano Drive
Alnwick/haldimand, Ontario
Any Offers Welcome. Rare Opportunity To Build Your Own Dream Home Approximately 6000 sq.ft. (Block 72 Plan 420) With Possibility of Two Dwellings. Breathtaking Piece of Land of 2.7+/- Acres Building Lot, "Haldimand Shore", that initially Developed In The Early 1990s Of Northumberland County's Singular. Walking Distance To The Beach And Park With Beautiful Ponds. Close To Lake, Salmon Fishing, Boat Entrance, Prestigious Neighbourhood, Few Minutes Drive To St. Anne's Spa And Historic Charming Village If Grafton Where You Can Explore More Amenities. Subject Property Is Being Sold "As Is". (id:50886)
Queensway Real Estate Brokerage Inc.
4955 Riverside Drive East Unit# 501
Windsor, Ontario
Elegantly appointed, 2 bedroom, 2 bath suite featuring in-unit laundry, fireplace, appliances and granite in kitchen. Many updates. Large balcony with outstanding views of the Detroit skyline. 24 hour concierge service, indoor pool and sauna, exercise centre, hot tub, games/billiards room, library, party room, business meeting room, 2 guest suites and 3rd level terrace with barbeque. The name says it all, The Gates of Glengarda. (id:50886)
RE/MAX Preferred Realty Ltd. - 585

