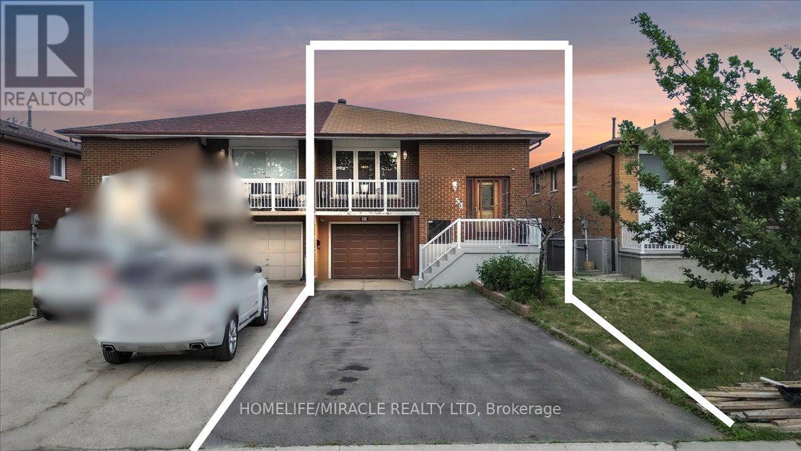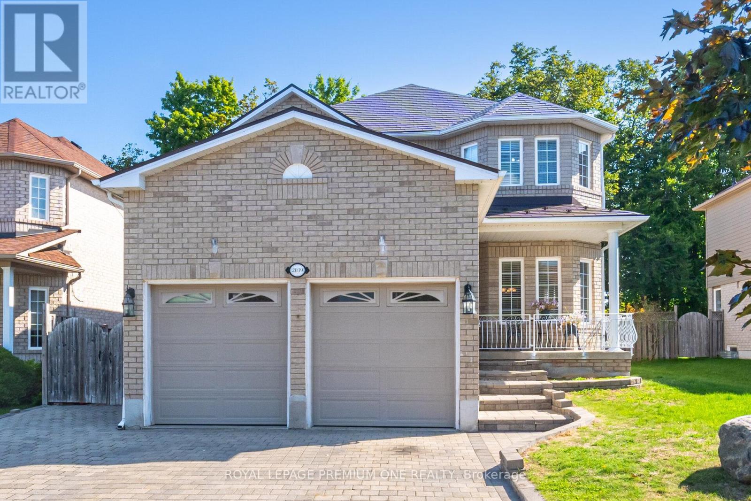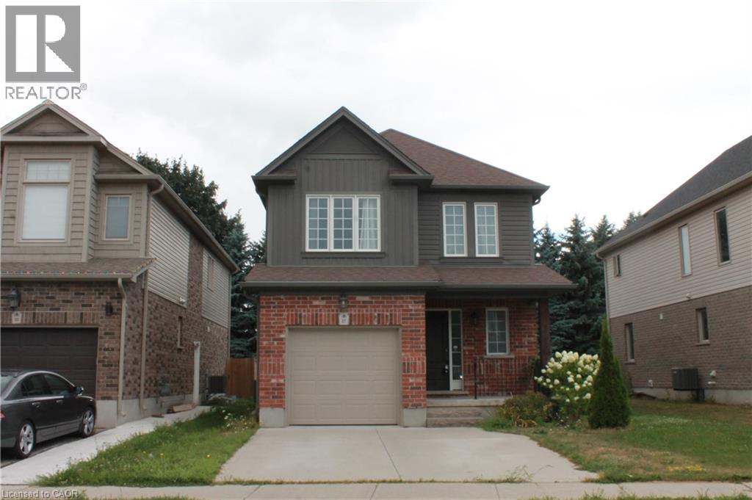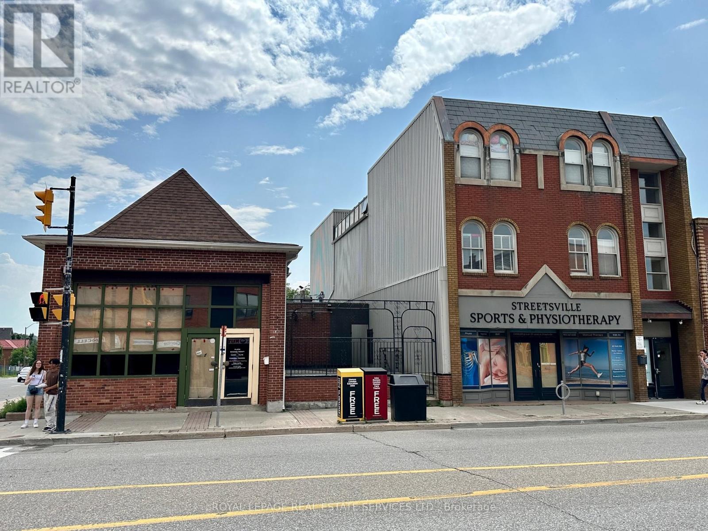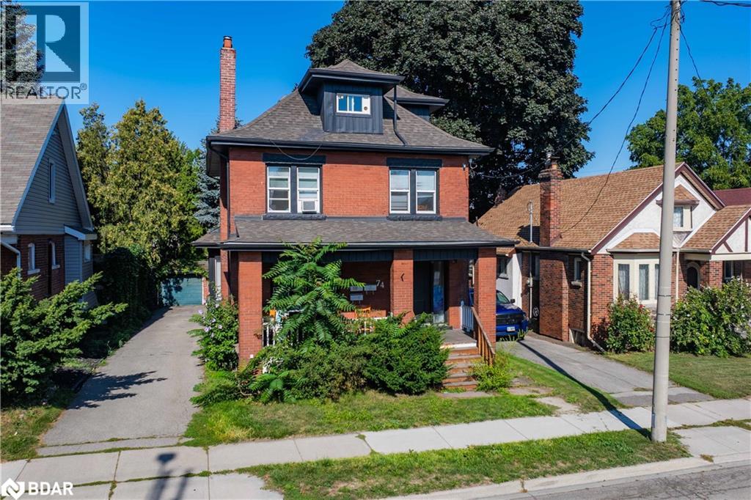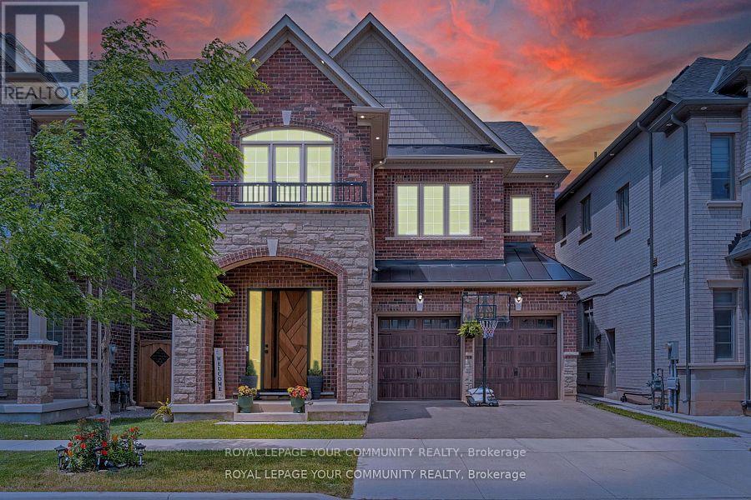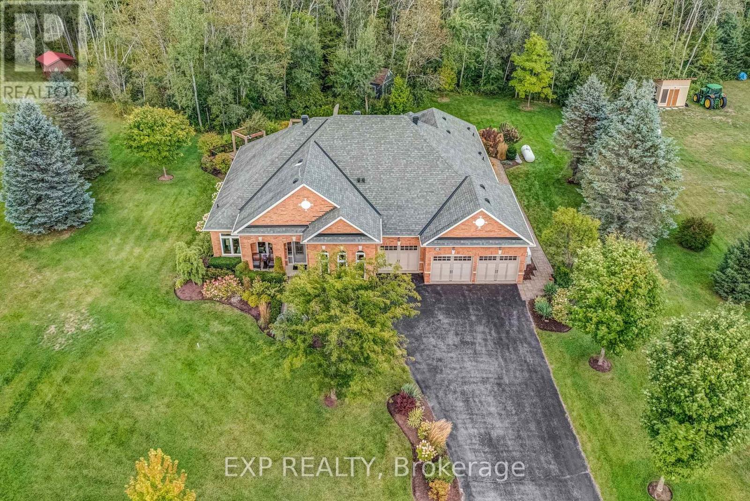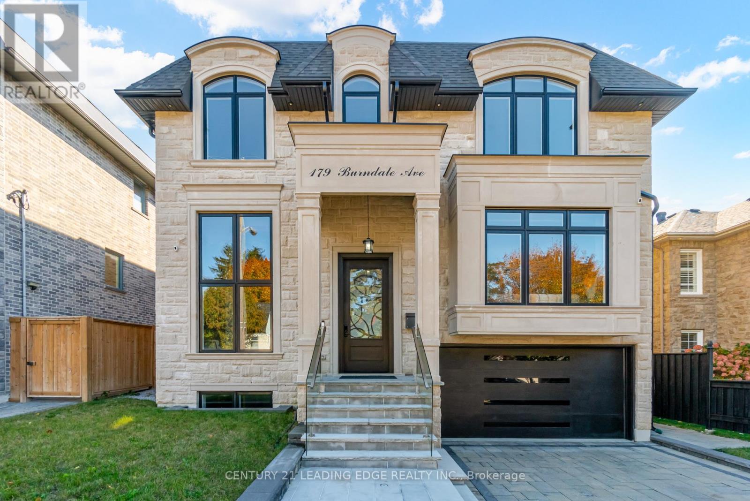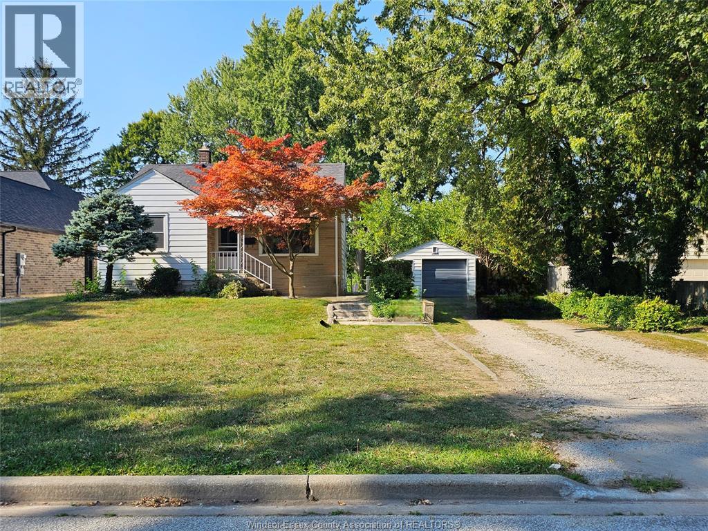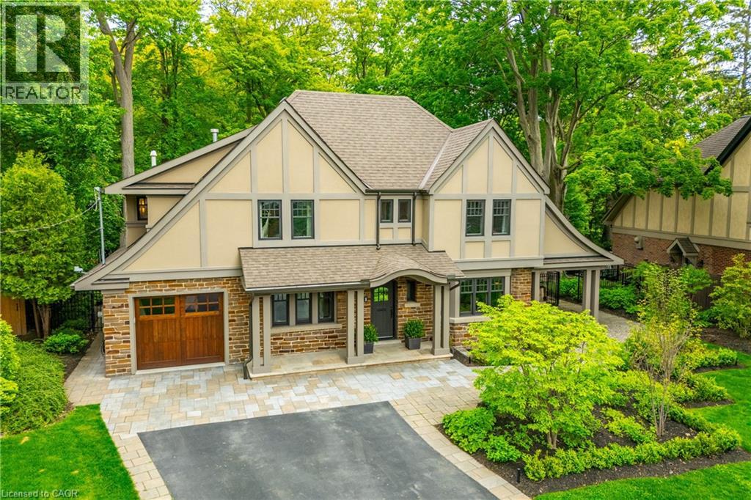53 Agincourt Road
Vaughan, Ontario
Nestled on a quiet crescent in one of Vaughan's most sought-after neighborhoods, this spacious and sun-filled raised bungalow offers exceptional versatility for families, investors, or multigenerational living. The home features generous principal rooms, two full family-sized kitchens, and a functional open-concept layout with hardwood floors throughout. Enjoy walkouts from the living/dining room to a front balcony, and from the bright finished basement with above-grade windows to a covered sunroom and private backyard ideal for an in-law suite or rental potential. The wide lot boasts mature trees, a large driveway with no sidewalk, and a garage. Perfectly located close to top-rated schools, parks, shopping, transit, major highways, and the airport, this rare opportunity offers solid construction, abundant natural light, and incredible potential in a prime setting. (id:50886)
Homelife/miracle Realty Ltd
Right At Home Realty
2039 Thompson Street
Innisfil, Ontario
Located in the heart of Alcona, this beautiful and spacious 4+1-bedroom home offers unmatched comfort, style, and convenience. Steps from schools, shops, restaurants, parks, and a short walk or drive to Innisfil Beach Park and Lake Simcoe, it boasts a premium fully fenced lot with a serene backyard and a walk-out deck from the breakfast area. Inside, the updated kitchen with a breakfast area flows into distinct living, dining, and family rooms, The upper level includes 4 large bedrooms, with a luxurious primary suite offering an en-suite bathroom and ample storage. The finished basement adds versatile living space for recreation, a home theater, or extra accommodations. With plenty of parking and a location central to all amenities, this home is perfect for creating cherished memories. Don't miss the chance to make this Alcona gem your dream home! **EXTRAS** Brand New Roof, Aluminum Roof with a Lifetime Warranty. Seller spent 35K on roof. (id:50886)
Royal LePage Premium One Realty
27 Stillwater Street
Kitchener, Ontario
Cozy Furnished Detached Home for Rent.Welcome to this charming and fully furnished single detached home, perfect for families or professionals. Featuring 3 spacious bedrooms, 3.5 bathrooms, and a flexible den/office space, this home offers comfort and functionality throughout.Furnished with major appliances and essential furniture, finished basement for extra living or entertainment space, beautiful backyard with mature trees and a spacious deck – ideal for relaxing or hosting, single-car garage plus a double-wide driveway (fits up to 3 vehicles). Located in a quiet, family-friendly neighborhood, close to trails, parks, the scenic Grand River, schools and playgrounds. A full list of included furniture is available upon request. Please note: Cold room and under-stair storage are not included. (id:50886)
RE/MAX Real Estate Centre Inc.
238 Queen Street S
Mississauga, Ontario
Great Investment Opportunity for Good Income mixed use Fully Leased 3 Storey Property, Fully Leased, Busiest Spot In The Center of Famous Historical Village "Streetsville", immediate next to the Corner Property at Thomas & Queen. Main floor (Commercial tenant: INS Market Franchise) 2nd Floor (4x 1br), 3rd floor ( 3 units: 2x1br) & Basement (2x2br), Brochure with Rent roll available upon request. **EXTRAS** Measurements: 46.44 ft x 2.50 ft x 7.26 ft x 32.09 ft x 1.12 ft x 12.08 ft x 81.59 ft x 12.08 ft x 46.88 ft x 85.72 ft x 31.40 ft as per GeoWarehouse Cap Rate: Approx 6% (id:50886)
Royal LePage Real Estate Services Ltd.
74 Kenilworth Avenue S
Hamilton, Ontario
Attention Investors! Fantastic Legal Duplex Plus One Additional Unit In Sought After Delta Location! An Incredible Opportunity For House-Hackers Or Investors Looking To Expand Their Portfolio. Each Unit Is Is Equipped With In-Suite Laundry, Plus 2 Hydro Meters And 2 Separate Water Lines (Main Floor & Basement Share One; Upper Unit Has Its Own) . Upper Unit (2nd & 3rd Floors) Has A Spacious 2 Level Layout Featuring 4 Bedrooms, Updated Kitchen & Bath, And A Separate Dining Room. Main Floor Unit Has A 3 Bedroom Suite With An Updated Kitchen & Bath And Direct Backyard Access. Basement Unit Is A 1 Bedroom + Den With An Kitchen & Bath, With A Side Entrance. Additional Features Include A New Boiler (2022), Fresh Interior/Exterior Paint (2022), A 6-Car Private Driveway, And A Detached Double Car Garage. (id:50886)
Royal LePage Signature Realty
41 Marvin Avenue
Oakville, Ontario
Luxurious 4-Bedroom, 5-Bath Executive Home Nestled In One Of Oakville's Most Prestigious Neighbourhoods. This Beautifully Upgraded Residence Offers Soaring 10-Foot Ceilings On All Levels, Spacious Bedrooms Each With Their Own Ensuite Baths, And Premium Finishes Throughout. The Stunning Paris-Style Kitchen Is A True Showpiece, Featuring Granite Countertops, Premium Builder-Selected Upgrades, Elegant Backsplash, And A Custom Built-In Bar Newly Added. A Striking Two-Way Fireplace Creates A Seamless Flow Between The Dining And Family Rooms, Perfect For Both Entertaining And Everyday Living. The Finished Basement Includes A Separate Side Entrance, Providing Flexibility For Multigenerational Living Or Potential In-Law Suite Conversion. Notable Upgrades Include: A Tesla Charger Installed In The Garage (2022), Full Home Fortification By Canada First (2024), Pot Lights Throughout (2024), Motorized Zebra Blinds (2022), A Private Fenced Backyard Completed In 2023 and Windows Upgraded With UV Protection And Security Film For Enhanced Comfort And Peace Of Mind. Additional Highlights Include Rich Hardwood Flooring And A Comprehensive Alarm/Security System. This Move-In Ready Gem Combines Elegance, Security, And Modern Convenience In An Unbeatable Oakville Location. A Must-See Property That Won't Last! (id:50886)
Royal LePage Your Community Realty
3016 William Cutmore Boulevard W
Oakville, Ontario
Welcome to 3016 William Cutmore Blvd, modern masterpiece built by award winning Mattamy Homes located in the prestigious Upper Joshua Creek. The homes boasts hardwood floors throughout and exquisite oak stairs adding timeless sophistication. The functional layout offers 2659 sqft of sun filled living space featuring 10 ft ceiling on main and 9 ft ceiling on upper floor. The chef's kitchen is beautifully appointed with quartz countertop and oversize quartz island and equipped with stainless steel appliances including a fridge, stove, dishwasher. The upper level is a sanctuary of relaxation. The primary bedroom is a retreat, complete with a spacious walk in closet and a spa inspired ensuite with free standing bathtub glass enclosed shower. Three additional bedrooms, all well sized, share a full bathroom, while conveniently located laundry room adds to the homes practicality. Enjoy the comfort of a modern home in a family-friendly neighbourhood, surrounded by parks, shopping, major highways, and beautiful new schools. (id:50886)
Century 21 Leading Edge Realty Inc.
56 Manor Ridge Trail
East Gwillimbury, Ontario
The home is situated on a professionally landscaped, private 1.75 acre lot that backs onto a tranquil wood. The main floor is bathed in natural light, creating a bright and airy atmosphere. The thoughtfully designed layout provides multiple living spaces perfect for both formal entertaining and relaxed everyday living. French doors and oversized windows seamlessly connect the indoors with the peaceful outdoors, where a custom Trex deck with slate inlays and multiple seating areas provides a perfect space to enjoy the surroundings while surrounded by lush privacy. Inside, the home offers sunlit interiors, soaring ceiling heights, and a seamless indoor/outdoor flow. This home also includes a triple car garage with a massive double driveway with eight spaces, a Generac backup power system, lawn sprinkler system, and other features found only in the finest homes. (id:50886)
Exp Realty
15 Country Club Crescent
Uxbridge, Ontario
Welcome to this luxurious 6-bedroom, 5-bath bungaloft, perfectly positioned on an impressive 85 x 205 ft lot within one of Uxbridge's most exclusive gated golf course communities. Offering over 6,000 sq. ft. of finished living space with soaring 10 ft ceilings throughout, this home blends timeless elegance with modern convenience.The main level showcases a chef-inspired kitchen with Sub-Zero and Wolf appliances, walk-in pantry, custom wall units, and a convenient main-floor laundry. Expansive principal rooms flow seamlessly, with spacious bedrooms featuring walk-in closets for ultimate comfort.The fully finished basement offers versatile living and entertainment spaces, ideal for hosting family and friends. Every detail has been thoughtfully upgraded, including stamped concrete walkway, accent walls and ceilings, pot lights, and an EV charger.Step outside to your private backyard retreat, complete with a hot tub, two gazebos, and professionally landscaped grounds perfect for outdoor living and entertaining.With parking for 9 vehicles and a 3-car garage, this home truly has it all.This is a rare opportunity to own a modern, upgraded residence in one of Uxbridge's most sought-after communities. (id:50886)
Royal LePage Urban Realty
179 Burndale Avenue
Toronto, Ontario
Immerse yourself in ELEVATED ELEGANCE w. this FLAWLESS CUSTOM BUILT DESIGNER home luxuriously finished & soaked in natural light throughout. only 3 years Contemporary 50'ft south facing beauty featuring soaring ceilings, timeless open concept floorplan from marble foyer entrance & adjacent separate executive office to gourmet chef inspired kitchen w. titanium granite island/quartz countertops/B/I high-end subzero wolf appliances, 4 fireplaces, slab quartz floors in all 7 baths & master idyllic retreat w. spa ensuite & w/in closet, walkout basment w. heated floors, wet bar, wine cellar, nanny suite & powder room. Main floor oversized glass balcony, frameless glass staircase, private backyard w. stone patio, heated Snowmelt driveway, walkup & front steps. LUXURIOUS LIVING blends w. MODERN SOPHISTICATION in the prestigious neighbourhood of Lansing-Westgate centrally located at Yonge & Sheppard. (id:50886)
Century 21 Leading Edge Realty Inc.
1040 Kennedy Drive West
Windsor, Ontario
A wonderful opportunity to build your dream home on a beautiful, spacious and mature quarter-acre lot located in the much sought-after Roseland, South Windsor area. Situated nearby a golf course with convenient access to major roads like the 401 and many amenities; this upscale neighborhood is in the optimal location. With a 71 ft frontage and 153 ft depth, this lot and cozy home has lots to offer! (id:50886)
Lc Platinum Realty Inc.
61 Oak Knoll Drive
Hamilton, Ontario
Welcome to unparalleled luxury and sophistication. With meticulous attention to detail throughout, this is an extraordinary opportunity for the discerning buyer who values precision, quality & timeless design. Nestled in one of the city’s most prestigious enclaves & backing onto the Royal Botanical Gardens Forest, this 5 bedroom, 5 bathroom residence offers over 4,100sqft of refined living where natural beauty meets exceptional craftsmanship. Every element has been thoughtfully curated from hand-selected finishes to custom millwork. The main floor features a gourmet chef's kitchen outfitted with Wolf, Sub-Zero, and Miele appliances, generous prep space, a large island with seating, & an open layout that flows seamlessly into the living and dining area all framed by enchanting forest views. Additional main floor highlights include an executive office with a separate entrance to a covered porch, a spacious mudroom with heated floors, custom cabinetry & direct access from the tandem double-car garage. Upstairs, the serene primary suite is a true retreat, complete with a gas fireplace, spa-inspired ensuite with heated floors & a walk-in closet. A second-floor laundry room with heated floors, along with heated flooring in every bathroom, adds comfort & convenience throughout. The lower level is equally impressive, featuring a guest suite, gym, rec/media room, kitchenette, rough-in for laundry & a separate entrance all enhanced with heated flooring. Step outside & enjoy thoughtfully designed outdoor living spaces that invite you to unwind & connect with nature. Multiple seating areas & professionally landscaped gardens provide the perfect setting for al fresco dining, morning coffee, or evening gatherings all set against the peaceful backdrop of the forest. This is a rare opportunity to experience true tranquility and connection to nature without compromising access to the city’s finest amenities. (id:50886)
RE/MAX Escarpment Golfi Realty Inc.

