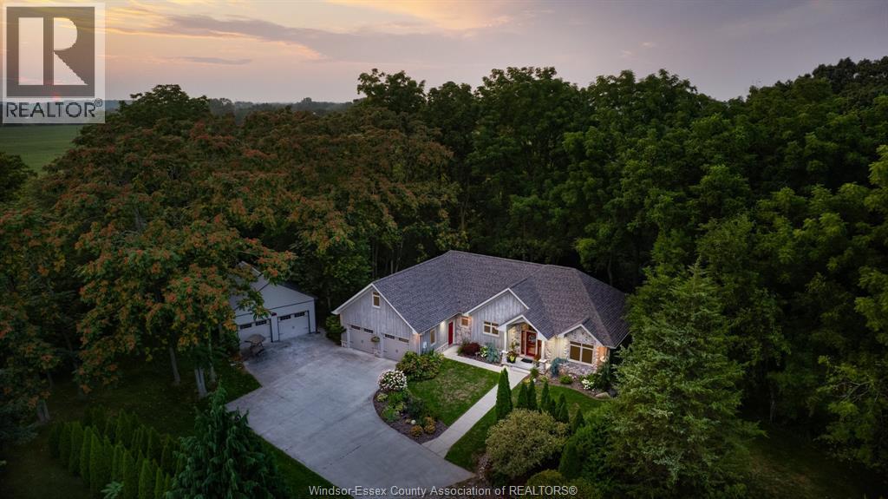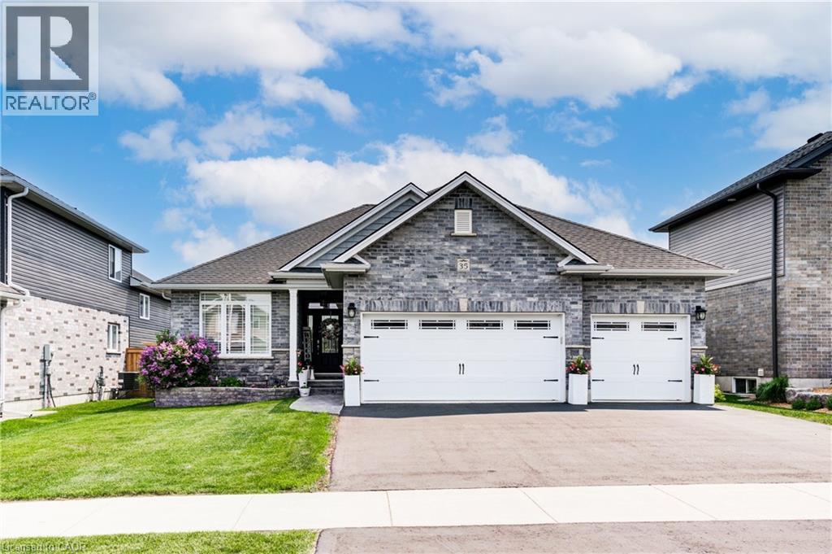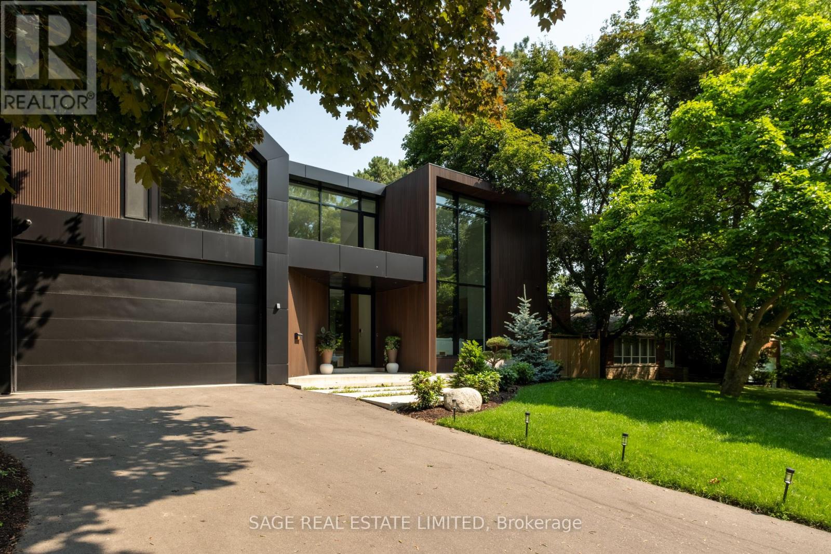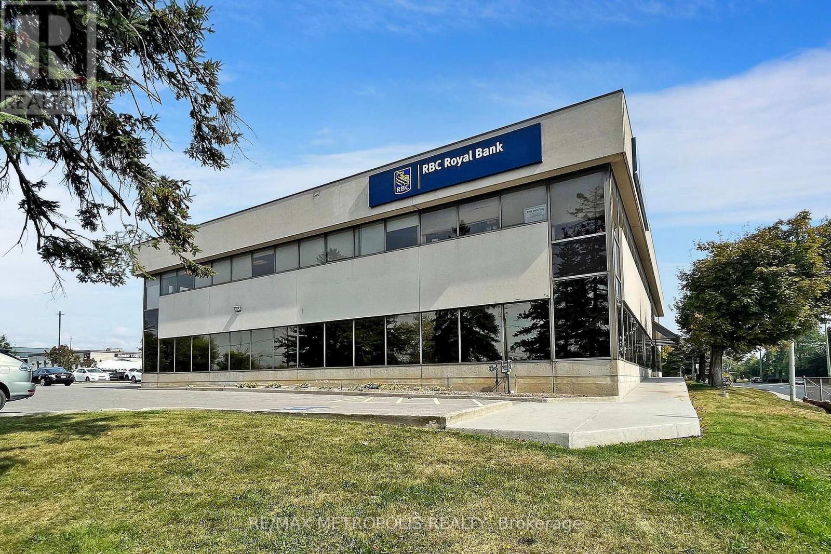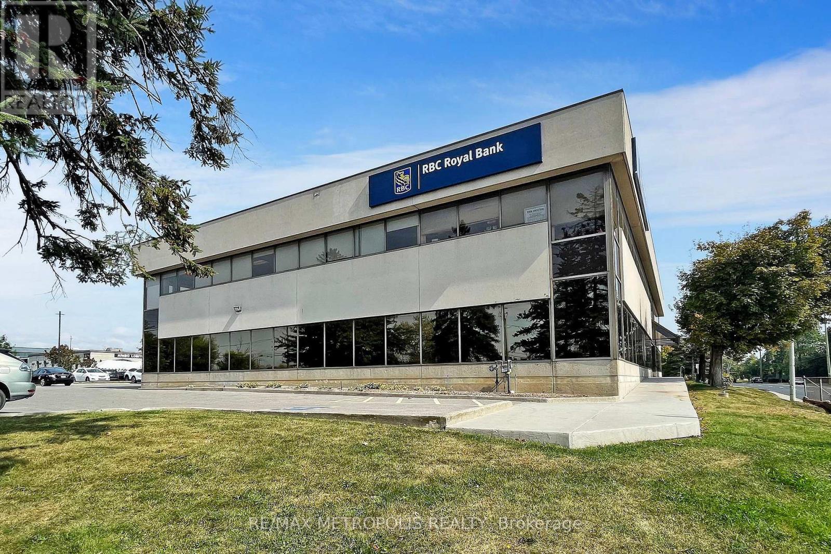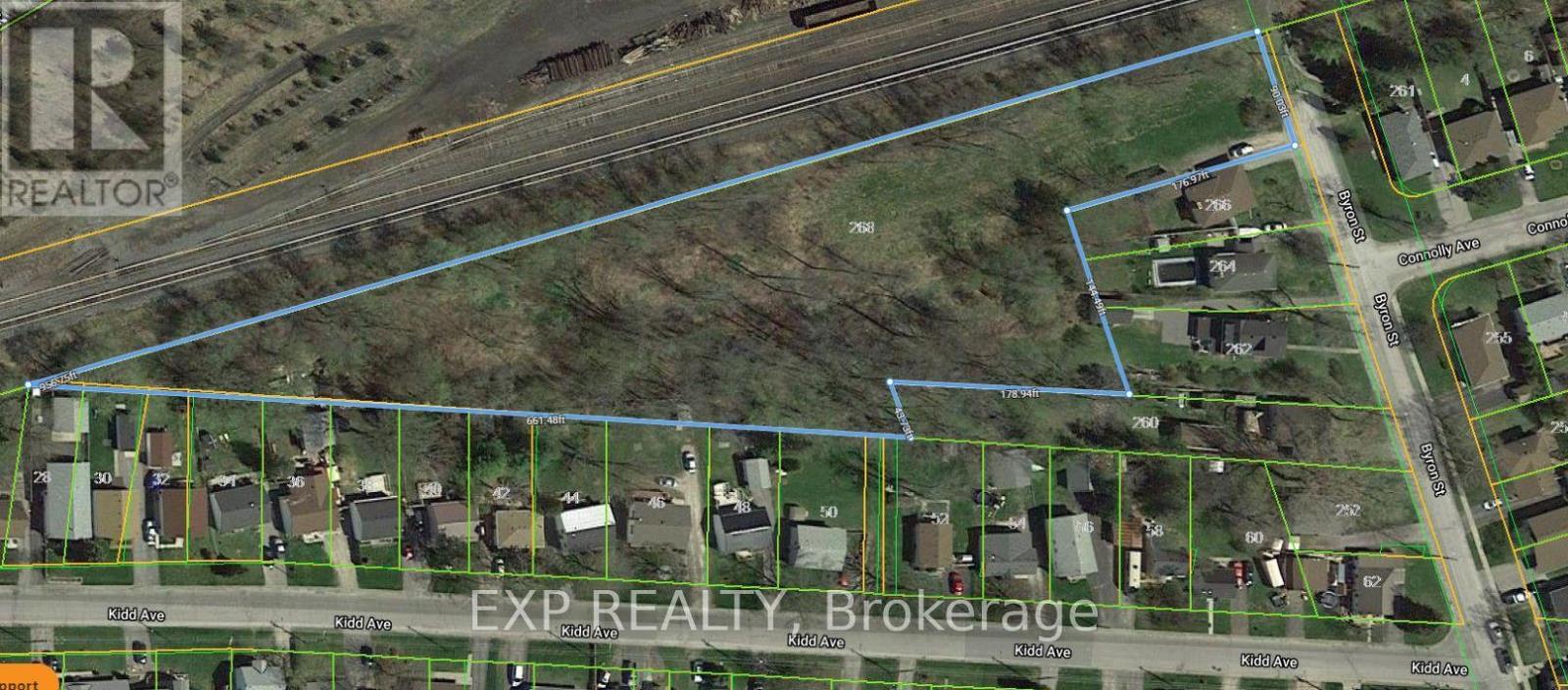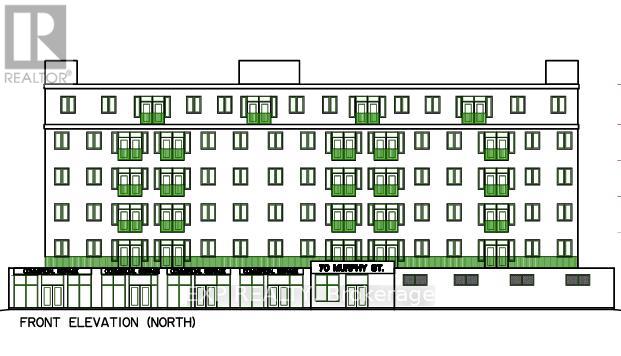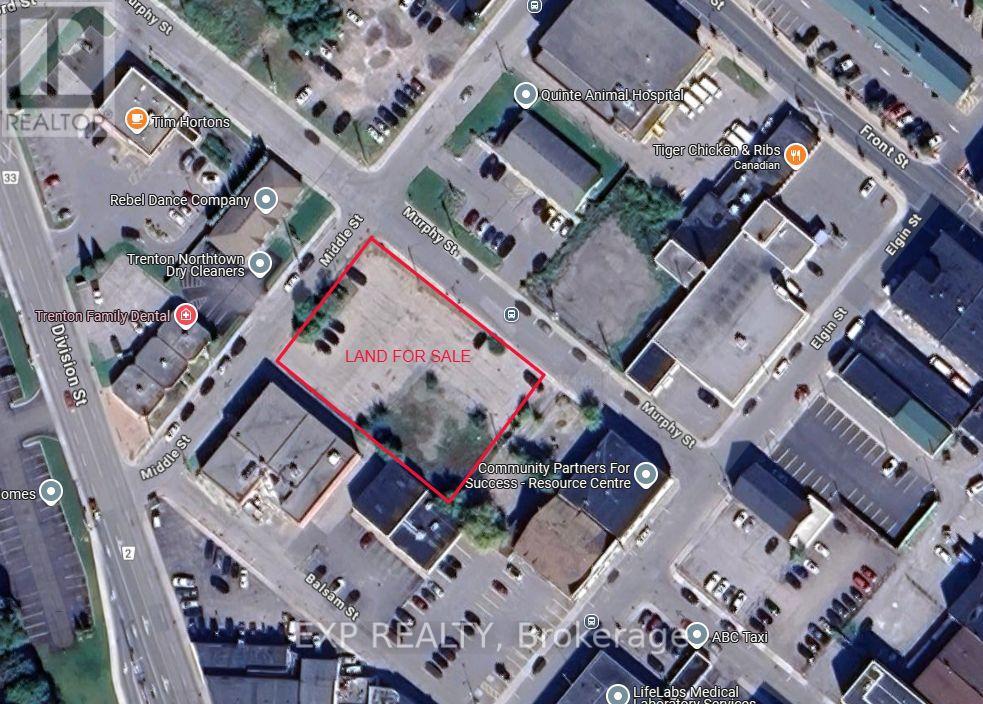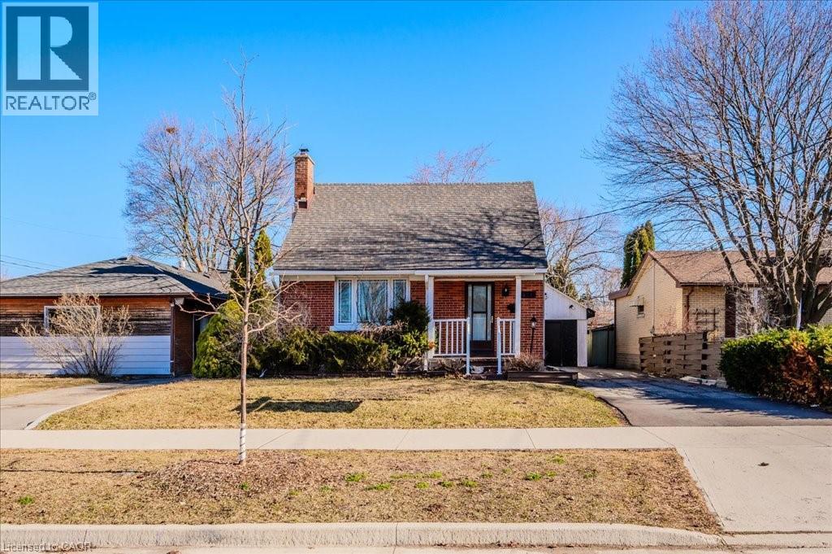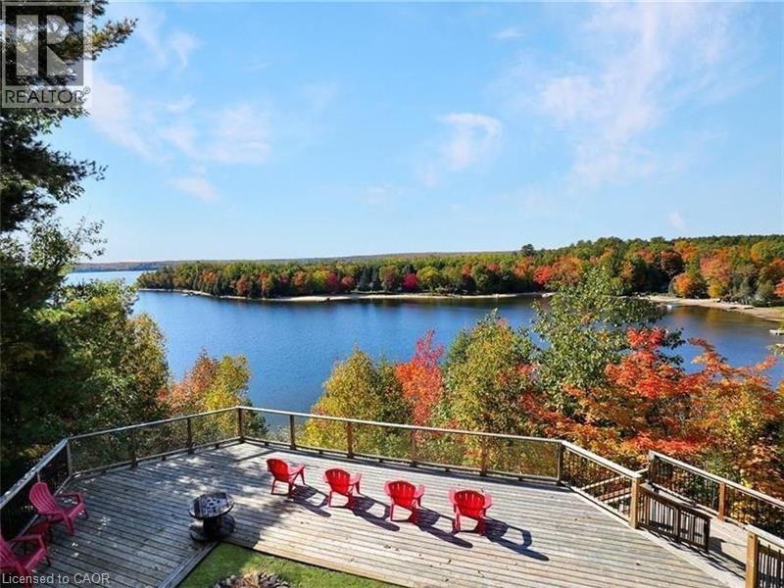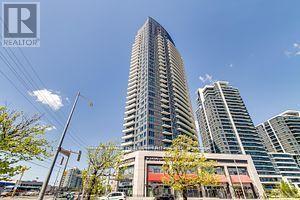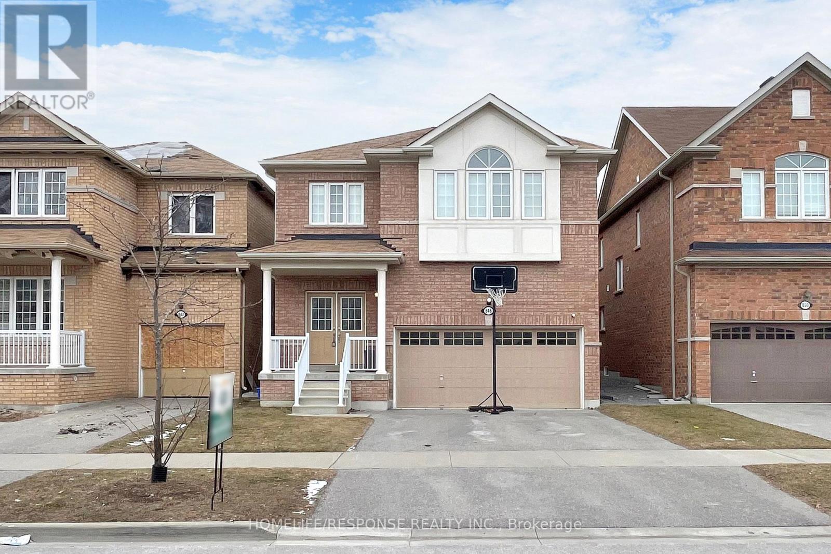507 Ladale Lane
Wheatley, Ontario
Welcome to your very own private paradise! Nestled on over 3 acres of peaceful, natural beauty, this one-of-a-kind property feels like a Muskoka retreat, without leaving Wheatley. Surrounded by towering trees, abundant wildlife, and tranquil walking paths, you'll enjoy total privacy and serenity, just moments from downtown Wheatley, the waterfront, and Wheatley Provincial Park. Step inside this sprawling ranch-style home and be greeted by soaring ceilings, an open concept layout, and large picture windows that flood the space with natural light and frame breathtaking views of the surrounding landscape. The heart of the home is a warm and inviting living room area featuring a stunning stone gas fireplace, perfect for cozy nights in. The well-laid-out Kitchen offers plenty of prep space and flows beautifully into the living and dining areas, making it ideal for both entertaining and everyday living. The main floor also boasts 3 spacious BRs and 2 full baths, including a private primary retreat w/ serene views and spa-like ensuite complete w/ a soaker tub. Need more space? The fully finished basement offers a comfy family room w/another gas fireplace, perfect for movie nights or relaxing with loved ones. Outside, there’s no shortage of room for toys, tools, or hobbies thanks to the 2-car attached garage plus a bonus 2+car detached garage w/ a durable steel roof. New eaves with leaf guard add low-maintenance peace of mind. Whether you're watching deer from your living room, stargazing in your backyard, or taking a 2-minute drive into town for coffee, this home offers the perfect blend of natural escape & convenient living. Don’t miss your chance to own a slice of paradise—book your private tour today! (id:50886)
RE/MAX Capital Diamond Realty
35 Lock Street
Innerkip, Ontario
Welcome to this meticulously maintained 4-year-old bungalow, nestled on a quiet street in beautiful Innerkip. From the moment you arrive, the 3-car garage and thoughtful landscaping set the tone for the quality you’ll find throughout the home. Inside, the open-concept main floor impresses with 9-foot ceilings, hardwood flooring, and California blinds that blend style with function. The living area is warm and inviting, centered around a gas fireplace. The kitchen is a showstopper: it features granite countertops, high-end appliances, a generous walk-in pantry, and walkout access to a low-maintenance, durable vinyl deck. A mudroom off the garage adds everyday convenience, while three spacious main-floor bedrooms are paired with two full bathrooms for easy, one-level living. Downstairs, the bright and fully finished basement offers two oversized bedrooms with large windows, two additional full bathrooms, and ample storage and closet space. With 200 amp service, top-tier finishes throughout, and a smart layout designed for comfort and ease, this home is a standout. Bright, beautiful, and move-in ready—it’s everything you’ve been looking for in one incredible package (id:50886)
Citimax Realty Ltd.
38 Ravensbourne Crescent
Toronto, Ontario
A gentle fusion of Scandinavian and Japanese design, The Emperor sits proudly in Toronto's charming Princess Anne Manor neighbourhood. This detached custom build is an architectural wonder of the west end with smooth finishes, oak floors and panelling, plunging sight lines and cascading sunlight. Hidden doors reveal themselves at your fingertips to unassuming ensuite bathrooms dressed in creams and stone or covert closets with abundant storage - its invisible lines maintain minimalism at the forefront of its demure design. Dramatic floor-to-ceiling windows rise 21 feet high in the main living, wide open to a generously sized dining room and bright kitchen with an exceptional breakfast island and concealed coffee nook. Fluting and custom millwork anchors the front entrance and frames the tv, complimenting the microcement finished gas fireplace. A constellation of soft lights quietly illuminates the home, a spectacle when the sun goes down, while its tobacco coloured facade stretches across the 76 foot wide lot and leads to an inground saltwater pool at the rear. Beneath century old canopy trees, around slow swooping roads, this one-of-a-kind modern build is two minutes from St George's Golf & Country Club & only ten minutes to Pearson Airport. Over 5000 total square feet, your choice of two primary bedrooms and multiple flex spaces on the top floor with the option to convert them to extra bedrooms - executives, creatives, gamers, podcasters, families and fitness enthusiasts will find limitless potential and a whole new meaning to going home at 38 Ravensbourne. (id:50886)
Sage Real Estate Limited
7481 Woodbine Avenue
Markham, Ontario
Prime 3,200 SF retail/office space on the ground floor at 7481 Woodbine Avenue in Markham. This versatile unit offers excellent visibility and accessibility in a high-traffic location, ideal for a variety of business uses. (id:50886)
RE/MAX Metropolis Realty
7481 Woodbine Avenue
Markham, Ontario
Prime 3,200 SF retail/office space on the ground floor at 7481 Woodbine Avenue in Markham. This versatile unit offers excellent visibility and accessibility in a high-traffic location, ideal for a variety of business uses. (id:50886)
RE/MAX Metropolis Realty
268 Byron Street
Quinte West, Ontario
Wow...Prime Investment Opportunity * Offer Welcome Anytime * PRICED TO SELL! Attention Builders and Investors! With the potential for 33 residential units under Bill 23! GAS, CITY WATER, & SEWER are already available at the lot line! Located in TRENTON, this expansive 2.686-acre COMMERCIAL LOT, situated at the corner of Sidney St & Kidd Ave, is DRAFT PLAN APPROVED for 8 detached homes, with a Concept Plan for 11 detached homes.LOCATION: In a highly sought-after neighborhood, this lot is just minutes from schools, the hospital, the picturesque Trent River, the YMCA, Highway 401, downtown, and CFB Trenton. Don't miss your chance to develop something extraordinary in Trenton! Act fast... (id:50886)
Exp Realty
70 Murphy Street
Quinte West, Ontario
Wow...PRICED TO SELL! Offer Welcome Anytime * Attention Builders and Investors! CORNER LARGE COMMERCIAL LOT * Offers ENDLESS POTENTIAL for COMMERCIAL AND RESIDENTIAL USES * Located at the intersection of MURPHY AND MIDDLE STREETS IN DOWNTOWN * Ideal for MIXED-USE DEVELOPMENT * The lot is suitable for a variety of possibilities, including a CHILD CARE CENTRE, PLACE OF WORSHIP, RETIREMENT HOME, and More! (CHECK ATTACHED DOWNTOWN COMMERCIAL BY-LAW FOR ALL PERMITTED USES) * Zoned C2-4, the property comes with a CONCEPT PLAN for a 6-STOREY BUILDING featuring 3 COMMERCIAL UNITS, 1 OFFICE RENTAL SPACE, and 47 RESIDENTIAL UNITS (7 TWO-BEDROOM + DEN, 34 TWO-BEDROOM, AND 6 ONE-BEDROOM UNITS), along with 51 PARKING SPACES * The lot is ALREADY PAVED and equipped with CITY WATER AND SEWER CONNECTIONS * Located in a PRIME AREA, it is just a 2-MINUTE WALK to TIM HORTONS, TACO TIME, LCBO, and within proximity to SHOPPERS DRUG MART, METRO, TRENTON MARINA, and the TRENT RIVER * The location ensures STEADY FOOT TRAFFIC from both locals and visitors, making it PERFECTLY SUITED FOR MIXED-USE DEVELOPMENT and offering DUAL INCOME STREAMS from commercial and residential spaces * Don't miss this extraordinary opportunity to build something remarkable in the heart of Downtown Trenton! Corner Of Murphy And Middle Street. The majority of the lot is paved and has parking for 40 vehicles. * City Water & Sewer Connections In Place * Bus Stop ID: 008 at Middle & Murphy is right next to the property line. * An incredible and rare corner development opportunity awaits in Downtown Trenton! (id:50886)
Exp Realty
70 Murphy Street
Quinte West, Ontario
Wow...PRICED TO SELL! Offer Welcome Anytime * Attention Builders and Investors! CORNER LARGE COMMERCIAL LOT * Offers ENDLESS POTENTIAL for COMMERCIAL AND RESIDENTIAL USES * Located at the intersection of MURPHY AND MIDDLE STREETS IN DOWNTOWN * Ideal for MIXED-USE DEVELOPMENT * The lot is suitable for a variety of possibilities, including a CHILD CARE CENTRE, PLACE OF WORSHIP, RETIREMENT HOME, and More! (CHECK ATTACHED DOWNTOWN COMMERCIAL BY-LAW FOR ALL PERMITTED USES) * Zoned C2-4, the property comes with a CONCEPT PLAN for a 6-STOREY BUILDING featuring 3 COMMERCIAL UNITS, 1 OFFICE RENTAL SPACE, and 47 RESIDENTIAL UNITS (7 TWO-BEDROOM + DEN, 34 TWO-BEDROOM, AND 6 ONE-BEDROOM UNITS), along with 51 PARKING SPACES * The lot is ALREADY PAVED and equipped with CITY WATER AND SEWER CONNECTIONS * Located in a PRIME AREA, it is just a 2-MINUTE WALK to TIM HORTONS, TACO TIME, LCBO, and within proximity to SHOPPERS DRUG MART, METRO, TRENTON MARINA, and the TRENT RIVER * The location ensures STEADY FOOT TRAFFIC from both locals and visitors, making it PERFECTLY SUITED FOR MIXED-USE DEVELOPMENT and offering DUAL INCOME STREAMS from commercial and residential spaces * Don't miss this extraordinary opportunity to build something remarkable in the heart of Downtown Trenton! Corner Of Murphy And Middle Street. The majority of the lot is paved and has parking for 40 vehicles. * City Water & Sewer Connections In Place * Bus Stop ID: 008 at Middle & Murphy is right next to the property line. * An incredible and rare corner development opportunity awaits in Downtown Trenton! (id:50886)
Exp Realty
478 Greenfield Avenue
Kitchener, Ontario
Discover this cozy 1.5-storey home in the desirable Fairview neighborhood of Kitchener. Offering 2 spacious bedrooms, 2 bathrooms, and 3 totalparking spaces, this home is ideal for families or investors. The main floor features a bright living room with a large bay window, a spaciouskitchen with ample cabinetry, a separate dining area. A sliding door opens to a large side yard, perfect for outdoor enjoyment. The fully finishedbasement with a separate entrance offers a great in-law suite or duplex potential. Outside, enjoy a covered patio and a shed. Convenientlylocated near public transit, Fairview Mall, restaurants, shopping, and major highways, this home presents an excellent opportunity for families. (id:50886)
RE/MAX Twin City Realty Inc.
1047 Whyman Road
Algonquin Highlands, Ontario
Perched above the pristine shores of Boshkung Lake, 1047 Whyman Road is a storybook four-season retreat where luxury and nature meet. This architecturally striking 2+2 bedroom, 2-bathroom home is set on a gently sloped lot with breathtaking panoramic views, western sunset exposure, and sandy walk-in waterfront perfect for families, investors, or those seeking refined relaxation.The elevated design blends rustic charm with modern minimalism. Wrapped in black exterior accents and tiered decking, the home invites you into open-concept interiors flooded with natural light. Wide-plank floors, vaulted ceilings, and a spa-like primary suite with soaker tub elevate every space. A panoramic barrel sauna and hot tub on the patio overlook the lake, creating a wellness sanctuary right at home.Upgrades include a new septic system, electrical panel, Starlink Wi-Fi, and year-round municipal road access. A new dock extends into deeper water, ideal for boating, swimming, and fishing across the renowned three-lake Boshkung chain. Whether hosting family at Christmas, retreating for a quiet weekend, or generating passive income from a proven rental history, this property offers both lifestyle and legacy. Just 20 minutes from Haliburton, Minden, and Sir Sams Ski Hill, this rare offering delivers on every front a luxury lakeside escape designed to impress. (id:50886)
Exp Realty
214 - 7163 Yonge Street
Markham, Ontario
Location! Location! Commercial/retail/office space with 2 rooms & and reception area with water inside unit. and 2 vanities. Ideal for laser, bodywax, hair salon,beauty salon, spa, nails,accounting, lawyer, engineering, etc... Lots of public parking spaces underground. Don't miss this opportunity for investors and end users. (id:50886)
Royal LePage Your Community Realty
846 Groveland Avenue
Oshawa, Ontario
WELCOME TO THE FIELDS 2, SHOOTING STARS, GREYCREST HOME. THIS LARGE 4 BEDROOM, 3 BATHROOM HOME BOAST 9 FEET CEILINGS ON THE GROUND FLOOR WITH A BEAUTIFUL OPEN CONCEPT LAYOUT. WALK IN TO THE EXTRA LARGE KITCHEN THAT IS LOADED WITH OVERSIZED MOVABLE ISLAND THAT CAN SEAT AT LEAST 4 PEOPLE. THE KITCHEN IS A CHEFS OASIS WITH A WALK OUT TO THE EXTRA LARGE BACKYARD. THE PRIMARY BEDROOM IS EQUIPPED WITH WALK IN CLOSET AND 5 PIECE BATHROOM WITH SOAKER TUB AND SEPARATE SHOWER. SECOND FLOOR LAUNDRY FOR THE CONVENIENCE OF EVERYONE. THE HOME HAS A GREAT LAYOUT. KIDS ONLY HAVE 2 MINUTE WALK TO SCHOOLS. SHOPPING MALLS AND ALL OTHER AMENITIES WITHIN A 2 MINUTE DRIVE. THIS HOME AND NEIGHBOURHOOD IS SECOND TO NONE. BRING YOUR FUSSIEST CLIENTS- THEY WILL NOT BE DISSAPOINTED! (id:50886)
Homelife/response Realty Inc.

