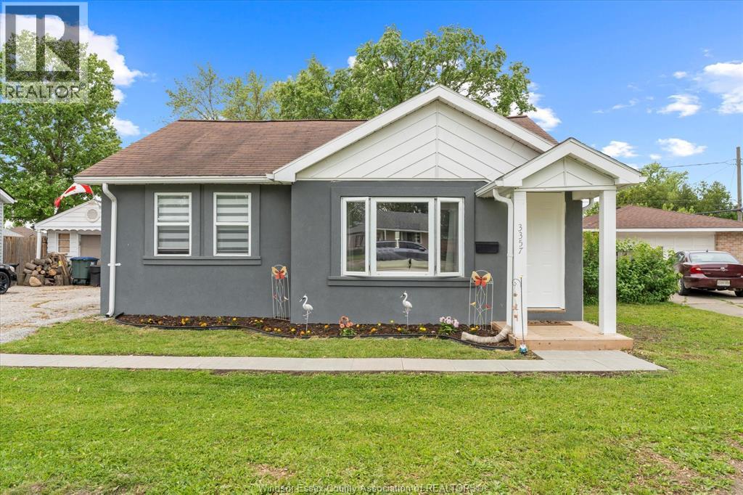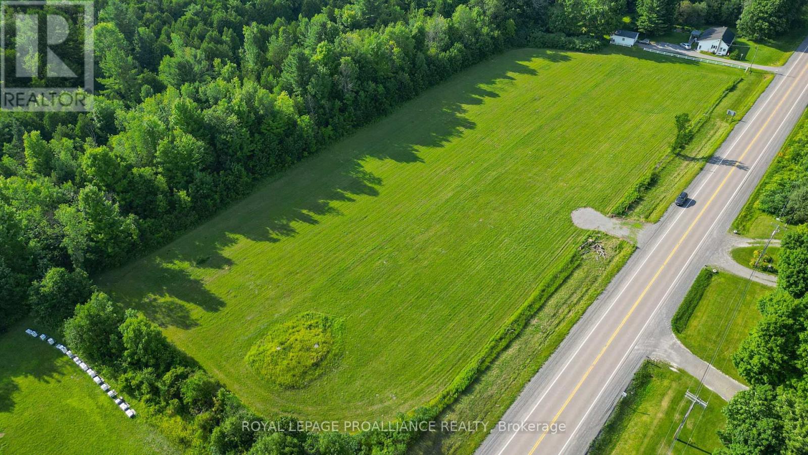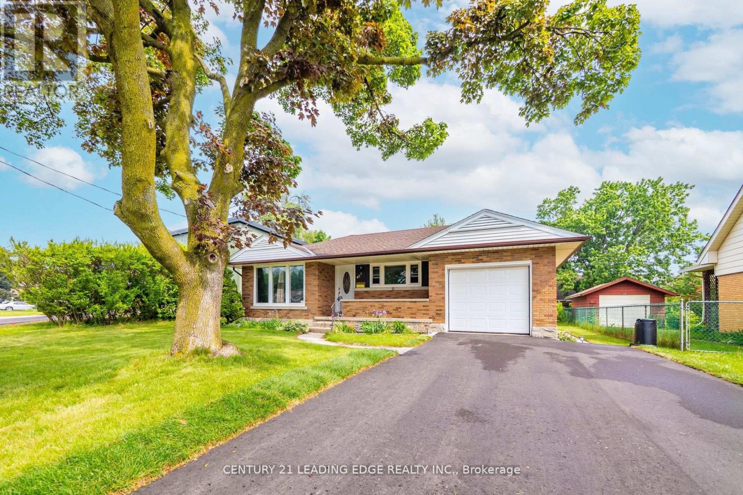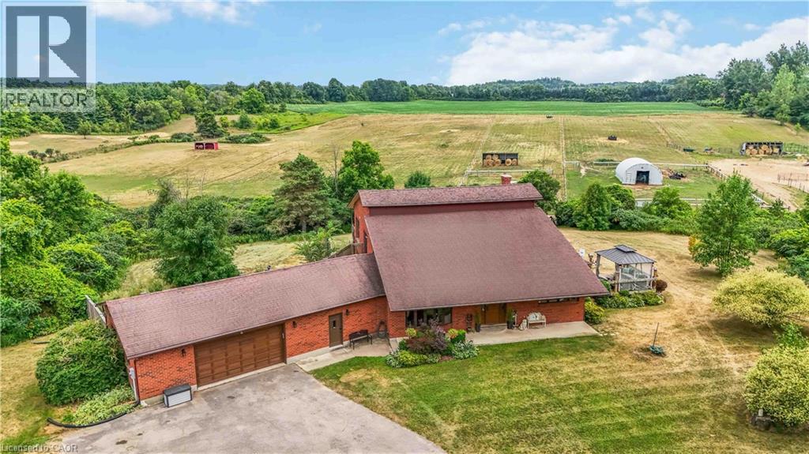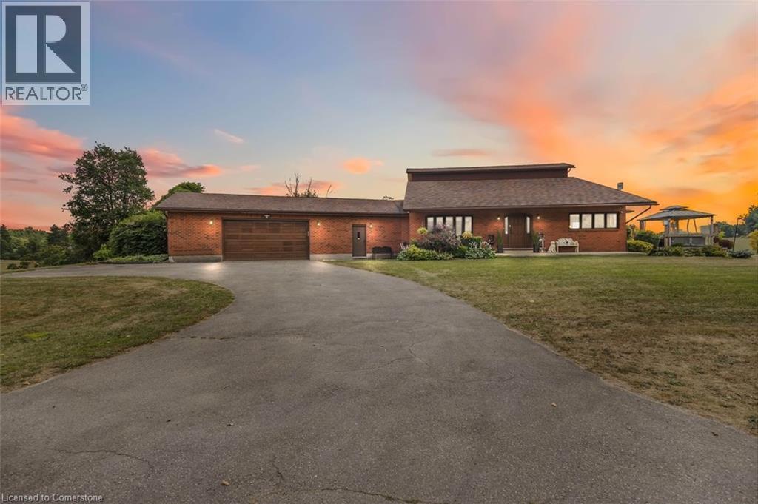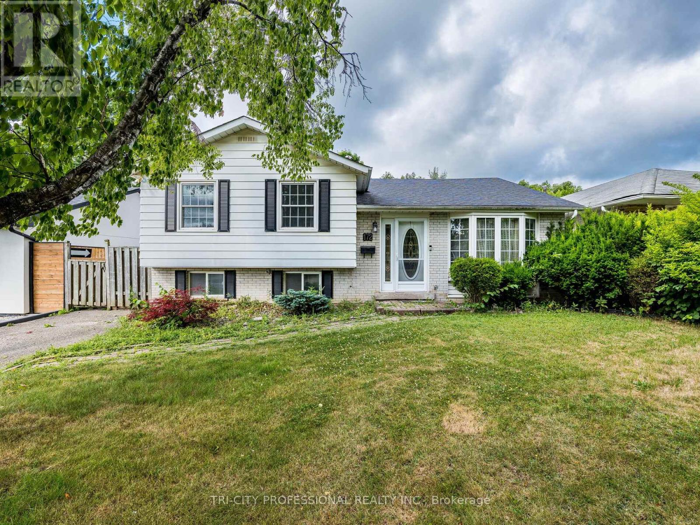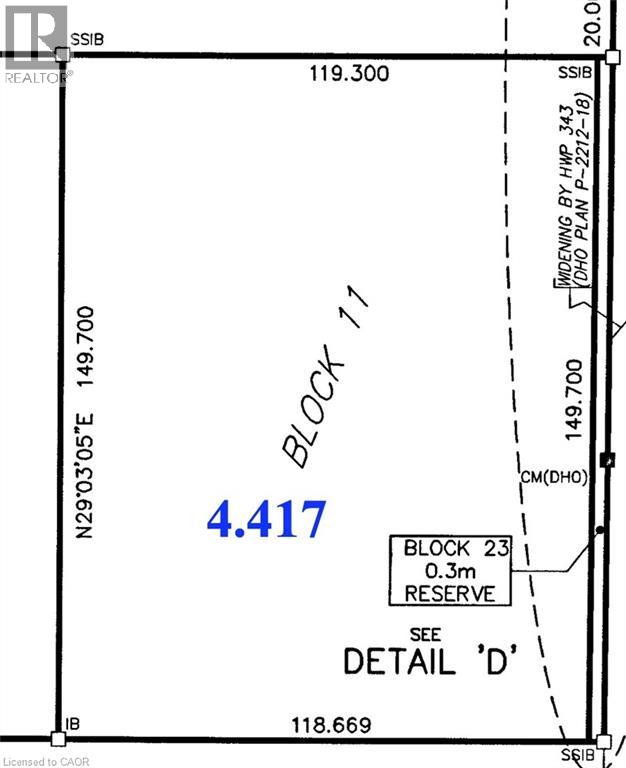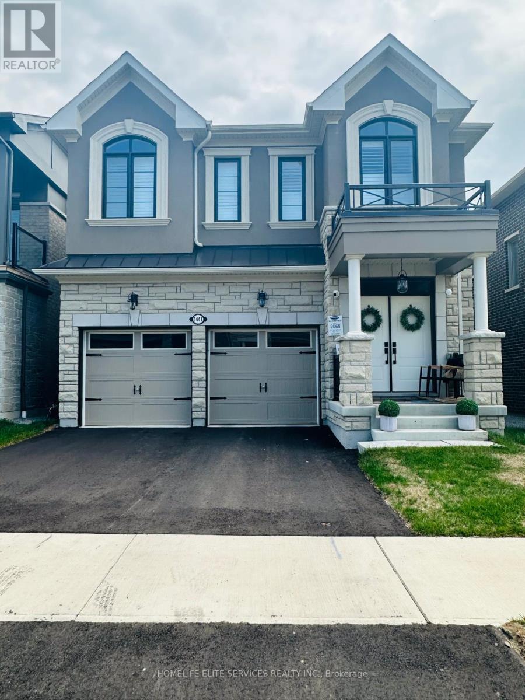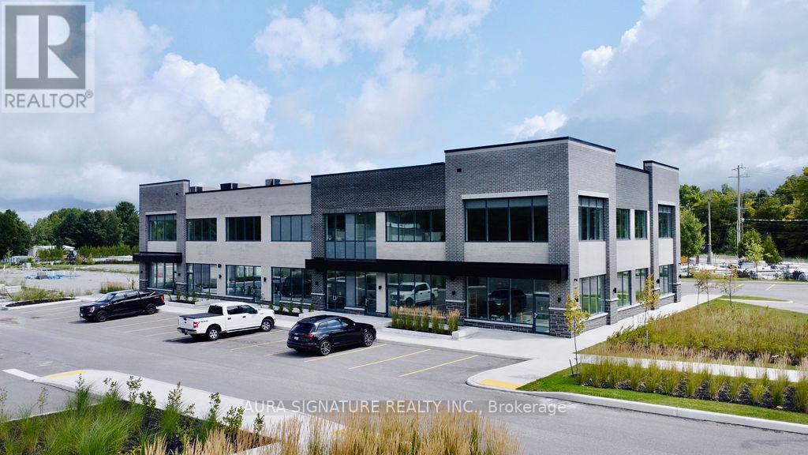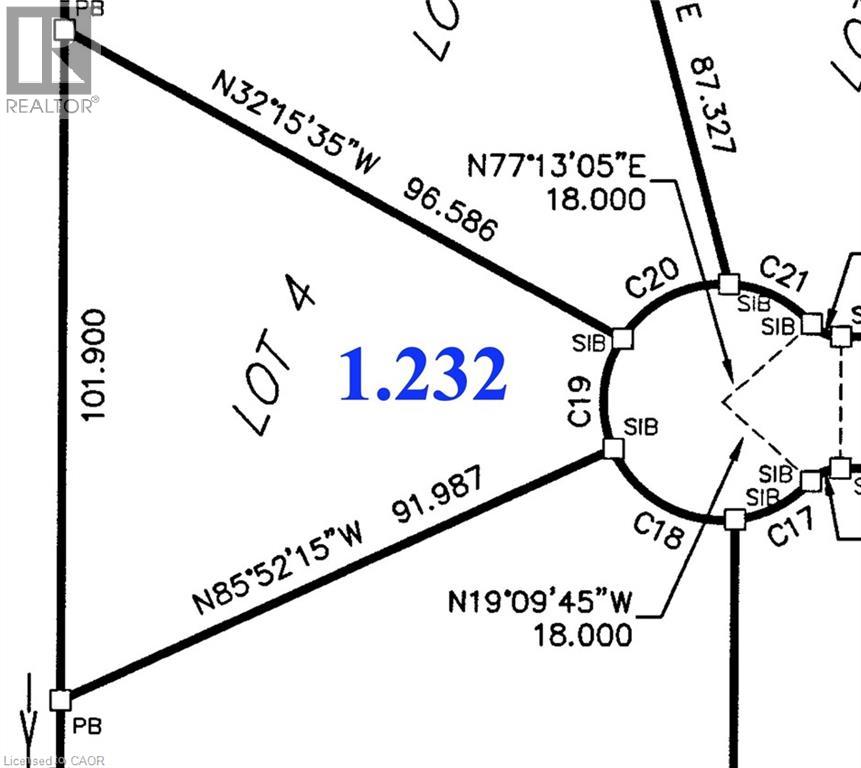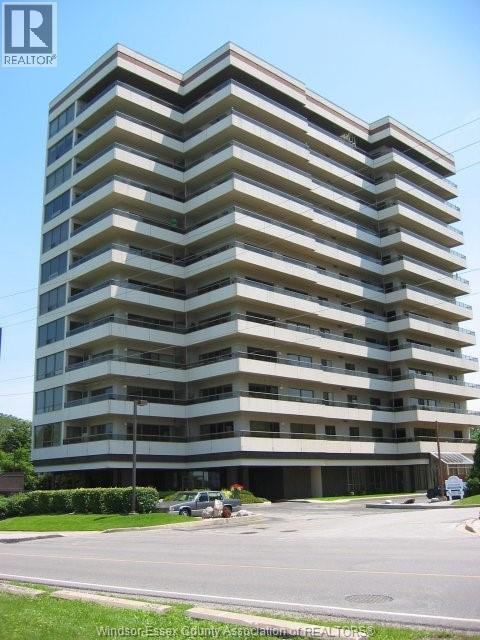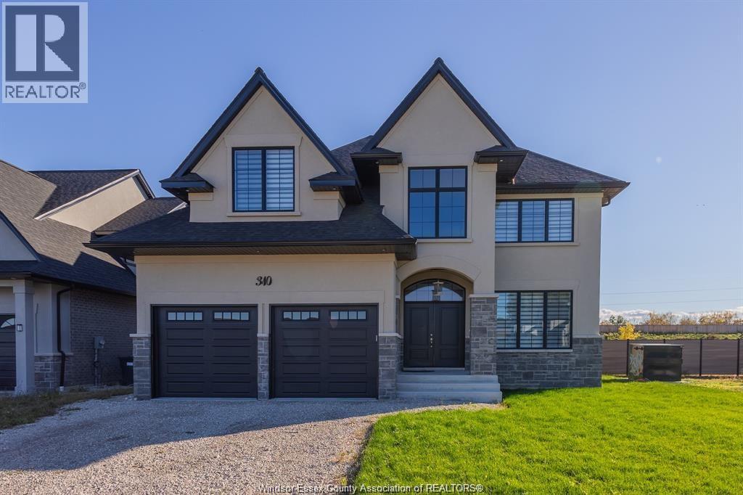3357 Bliss Road
Windsor, Ontario
WELCOME TO THIS CHARMING AND UPDATED HOME IN A PRIME LOCATION. CLOSE TO ALL MAJOR AMENITIES, THIS BEAUTIFUL HOME OFFERS AN OPEN CONCEPT ALONG WITH MAIN FLOOR LIVING. MINUTES AWAY FROM GREAT SCHOOLS, SHOPPING, RESTAURANTS, AND WITH QUICK ACCESS TO E.C. ROW EXPRESSWAY AND THE 401, THIS HOME OFFERS A BLEND OF COMFORT AND CONVENIENCE! WITH NO REAR NEIGHBOURS, THIS HOME'S ALSO BEEN FRESHLY PAINTED WITH RECENT UPDATES THROUGHOUT - ALSO INCLUDES A LARGE FULLY FENCED BACKYARD. ALL PROSPECTIVE TENANTS MUST PROVIDE A FULLY COMPLETED RENTAL APPLICATION WITH REFERENCES, PROOF OF INCOME/EMPLOYMENT, A FULL CREDIT REPORT, AS WELL AS FIRST AND LAST MONTH'S RENT DEPOSIT UPON ACCEPTANCE. LANDLORDS RESERVE THE RIGHT TO ACCEPT OR REJECT ANY APPLICANTS AT THEIR SOLE AND ABSOLUTE DISCRETION. RENT IS $2700 PLUS UTILITIES - OPTION TO LEASE THIS PROPERTY FULLY FURNISHED, CONTACT L/S. (id:50886)
Royal LePage Binder Real Estate
12187 Highway 62
Centre Hastings, Ontario
Welcome to 12187 Highway 62, the perfect country lot to build your dream home. Situated just south of Madoc and only 20 minutes from Belleville and the 401, this property offers over 5 acres with 500 feet of road frontage. The land is mostly cleared and maintained, with a mature treeline providing the option to set your home back for added privacy. A newly drilled well (2022) delivers an abundant water supply of 15 GPM, while hydro and natural gas are available right at the lot line. A single driveway entrance and culvert are already in place, making access easy. With the potential for re-zoning to allow for a secondary dwelling (buyer to verify), this property is a fantastic blank slate ready for your future country home. (id:50886)
Royal LePage Proalliance Realty
Lower - 427 Krug Street
Kitchener, Ontario
Newly renovated 2-bedroom basement apartment in a detached bungalow, accessible via a separate entrance at the rear of the house. Less than 10 minutes from downtown and right on the bus route. Kitchen with Electric Stove, Fridge, and Dishwasher. Separate Laundry, One Parking Spot on Driveway. Large private backyard. Close to Major Highways, Public Transit, Schools and All Amenities. Upper Portion Available & Rented Separately. (id:50886)
Century 21 Leading Edge Realty Inc.
827544 Township Rd 8
Drumbo, Ontario
50 Acre Equestrian & Lifestyle Retreat, just minutes from Highway 401 and close to all amenities. Boasting over 1800 ft frontage, breathtaking valley views, and a mix of open fields, forest, and a spring-fed pond. This custom-built 4500+ sf builder’s home showcases quality and craftsmanship. The gourmet kitchen features a backlit Patagonian granite island, high-end appliances, and a bright, functional layout. The spacious dining area flows into an open-concept living room with engineered beams and abundant light. Step onto the deck—complete with a Napoleon fire table—for stunning views. The primary suite offers a spa-like ensuite with a double rain shower and direct access to a covered deck for sunrise views. The main bath features a jacuzzi tub beneath a landscape window for stargazing. The fully finished lower level includes a wet bar, billiards, 2-piece bath, theatre area, and oversized cedar sauna with shower across from the fitness room. Modern comforts include: geothermal heating/cooling, wood & propane fireplaces, and a new high-end water treatment system. The attached garage offers parking, workspace, a workbench, large compressor, and propane line for upgrades. Outdoor Highlights: 5 km of groomed trails for hiking, riding, or ATVs, Large spring-fed pond (dogs welcome!) Fully fenced yard, mature trees, underground irrigation, and small orchard (no pesticides/herbicides in 20+ years) Private campground with water, septic, and seasonal washroom. Horse facilities: Large paddocks with sandy loam soil (no mud), Massive outdoor riding arena with solid oak fencing, ideal for cattle work/events, Paddocks with water lines, vinyl/high-tensile/oak fencing, and diamond bar gates Two-stall barn with electricity, water, and open foaling area, Income from boarding and events. An equestrian business, hobby farm, or simply living immersed in nature, this remarkable estate offers endless possibilities. Please DO NOT visit the farm without an appointment (id:50886)
Condo Culture
827544 Township Rd 8
Drumbo, Ontario
50 Acre Equestrian & Lifestyle Retreat, just minutes from Highway 401 and close to all amenities. Boasting over 1800 ft frontage, breathtaking valley views, and a mix of open fields, forest, and a spring-fed pond. This custom-built 4500+ sf builder’s home showcases quality and craftsmanship. The gourmet kitchen features a backlit Patagonian granite island, high-end appliances, and a bright, functional layout. The spacious dining area flows into an open-concept living room with engineered beams and abundant light. Step onto the deck—complete with a Napoleon fire table—for stunning views. The primary suite offers a spa-like ensuite with a double rain shower and direct access to a covered deck for sunrise views. The main bath features a jacuzzi tub beneath a landscape window for stargazing. The fully finished lower level includes a wet bar, billiards, 2-piece bath, theatre area, and oversized cedar sauna with shower across from the fitness room. Modern comforts include: geothermal heating/cooling, wood & propane fireplaces, and a new high-end water treatment system. The attached garage offers parking, workspace, a workbench, large compressor, and propane line for upgrades. Outdoor Highlights: 5 km of groomed trails for hiking, riding, or ATVs, Large spring-fed pond (dogs welcome!) Fully fenced yard, mature trees, underground irrigation, and small orchard (no pesticides/herbicides in 20+ years) Private campground with water, septic, and seasonal washroom. Horse facilities: Large paddocks with sandy loam soil (no mud), Massive outdoor riding arena with solid oak fencing, ideal for cattle work/events, Paddocks with water lines, vinyl/high-tensile/oak fencing, and diamond bar gates Two-stall barn with electricity, water, and open foaling area, Income from boarding and events. An equestrian business, hobby farm, or simply living immersed in nature, this remarkable estate offers endless possibilities. Please DO NOT visit the farm without an appointment (id:50886)
Condo Culture
172 Mountainview Road S
Halton Hills, Ontario
Located in The Heart of Georgetown, Spacious Full of Natural Light 3+2 Bedrooms Detached Home. Brand New Kitchen with Quartz Countertop. Bright Open Concept. Premium Size Storage Area Under Main Level, Above Grade Windows, W/O Deck, New Shingles (2020), A Nicely Finished Lower Level Offers a Spacious 2 Bedrooms/Office. Great Location! Close to Everything Georgetown has to Offer. Walking Distance to Shopping, Schools, and Parks, The Fabulous Backyard Deck has Lots of Space to Enjoy. 2 Full Washrooms. (id:50886)
Tri-City Professional Realty Inc.
Block 11 Oakrun Avenue
Milverton, Ontario
This Industrial and Commercial Subdivision offers a variety of uses for Agricultural and Agricultural related businesses. Located on the South edge of Milverton, a variety of lots are ready to go. This lot is 4.417 acres with 391.40 feet frontage on Oakrun Avenue. Invest in Perth East. Milverton has lots to offer those interested in starting or growing your business, and raising your family. A skilled workforce, Lands designated for Industrial/Commercial development, very reasonable tax rates, lower development charges, close proximity to major centres and transportation routes. Other features include Natural Gas, 3 phase 600 volt Hydro, High Speed Internet, Municipal Water and Sewer, Hydrant Fire Protection. (id:50886)
Peak Realty Ltd.
1441 Mourning Dove Lane
Pickering, Ontario
Newly Renovated 2 Bedroom + Den Basement With Separate Entrance, 1 Full Washroom, Ensuite Laundry And Brand New Appliances. Comes With High Ceilings And Large Windows For Great Daily Sunlight. One Of The Most Desirable Neighborhoods In Pickering With Public Transit, School Transit, Major Store Fronts And Highway Nearby. Excellent For Small Family. (id:50886)
Homelife Elite Services Realty Inc.
B-208 - 710 Balm Beach Road E
Midland, Ontario
Welcome To Midland Town Centre. Units Are Available For Immediate Occupancy. This Upscale Master Planned Development Is Conveniently Located At Sundowner Rd & Balm Beach Rd E. Minutes From Georgian Bay Hospital. The Site Offers Multiple Entrances, Road Signage, And Ample Parking. This Site Features Retail, Medical, Professional Offices And A Designated Standalone Daycare Facility. Great Opportunity To Establish Your Business In This Modern Plaza. (id:50886)
Aura Signature Realty Inc.
Team Hawke Realty
Lot 4 Hawthorne Court
Milverton, Ontario
This Industrial and Commercial Subdivision offers a variety of uses for Agricultural and Agricultural related businesses. Located on the South edge of Milverton, a variety of lots are ready to go. This lot is 1.23 acres. Invest in Perth East. Milverton has lots to offer those interested in starting or growing your business, and raising your family. A skilled workforce, Lands designated for Industrial/Commercial development, very reasonable tax rates, lower development charges, close proximity to major centres and transportation routes. Other features include Natural Gas, 3 phase 600 volt Hydro, High Speed Internet, Municipal Water and Sewer, Hydrant Fire Protection. (id:50886)
Peak Realty Ltd.
5151 Riverside Drive Unit# 905
Windsor, Ontario
Welcome to Coventry Park Place – one of Windsor’s premier waterfront condos! This 9th-floor residence offers ~1,500 sq. ft. of open-concept living with 2 bedrooms, 2 baths, and stunning Detroit River views. Features include a bright living/dining area, updated kitchen with newer appliances (dishwasher 2025, stove/fridge 2024), new furnace/AC (2025), and a large balcony accessible from the primary suite. The primary bedroom has a walk-in closet and 5-pc ensuite with tub and shower. Extras: 2nd bedroom/office, in-unit laundry, 2 underground parking spots, storage locker, and premium amenities—pool, sauna, gym, party room, concierge, and car wash. Prime location near battery plant, Amazon, schools, shopping, trails, Hwy 401 & airport. Bus stop nearby. Rent $2,695 + electricity. Application form, Employment proof, credit check, references, and first/last month required. Furnished option available. (id:50886)
Nu Stream Realty (Toronto) Inc
310 Blake
Belle River, Ontario
Oversized 2 Storey Modern. This home features 4 bedrooms 4 bathrooms , hardwood , ceramics throughout , kitchen with island(quartz),built in bar, deluxe pantry, Family room with gas fireplace, covered patio. upper floor shares four bedrooms, primary and second bedroom with ensuite baths, second floor laundry room, fourth bath. Built in a quiet planned community of similar homes. (id:50886)
Exp Realty

