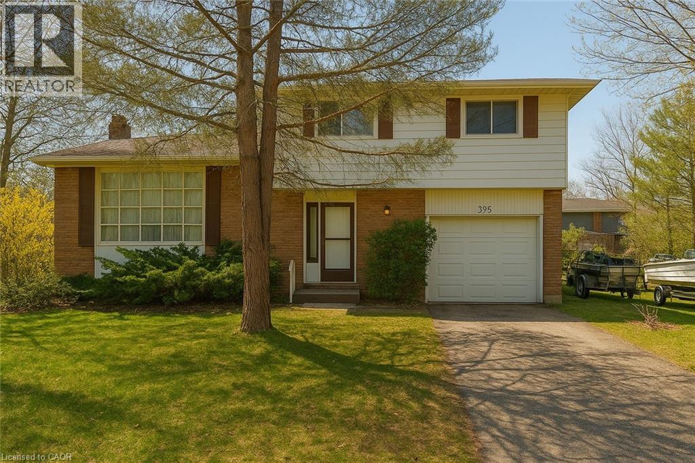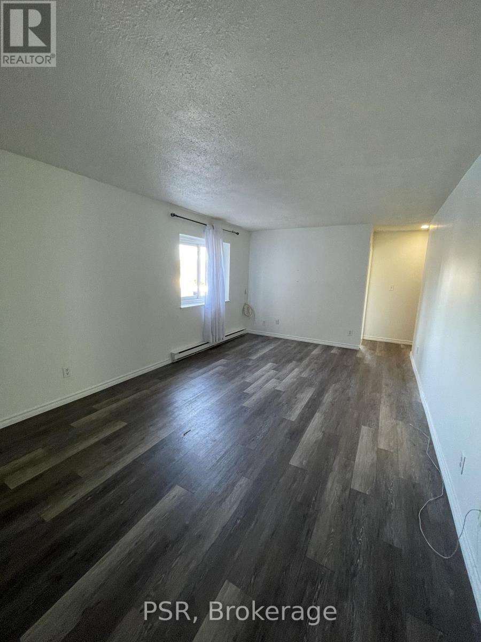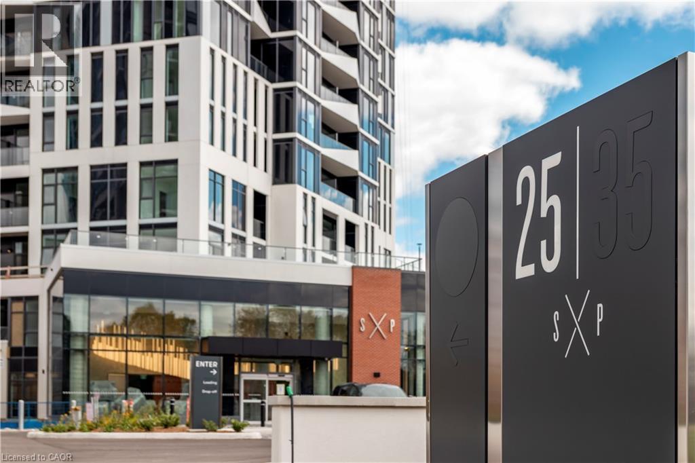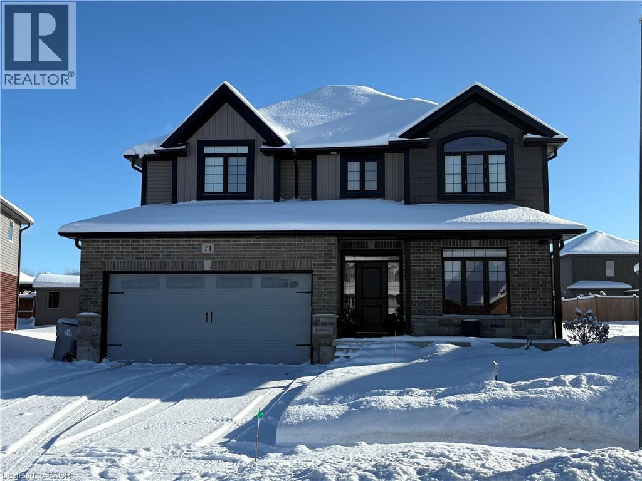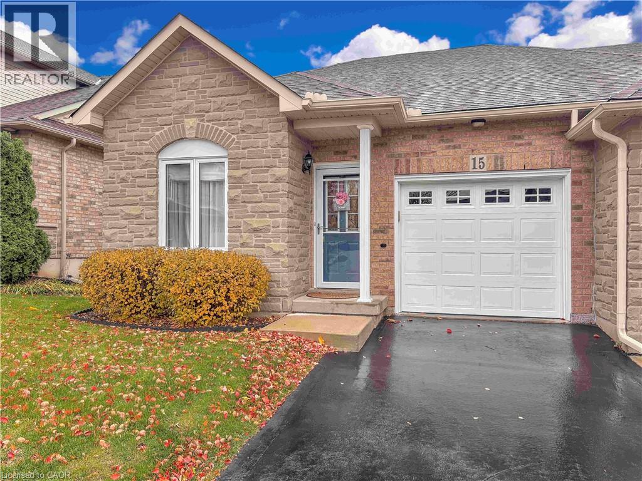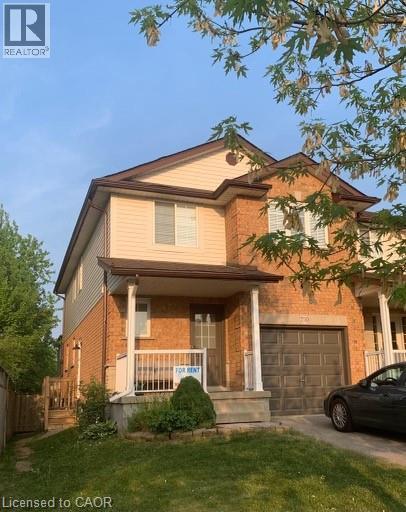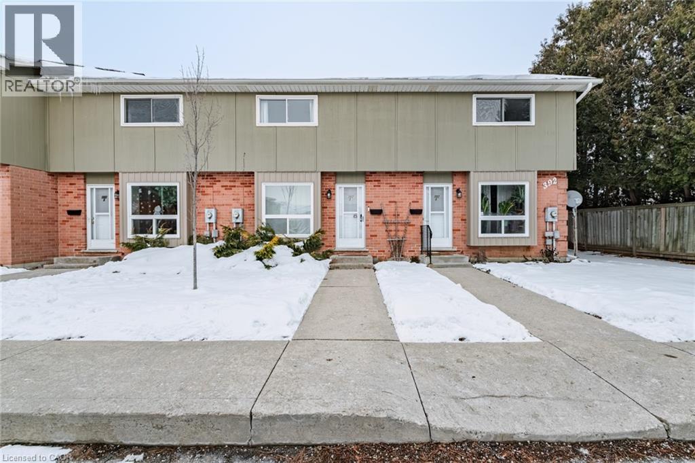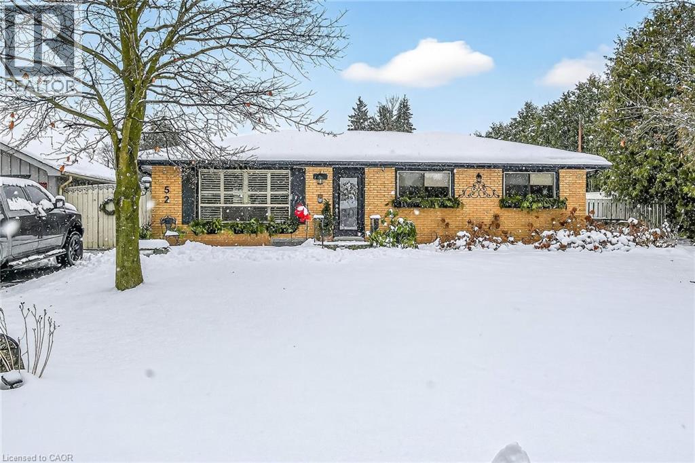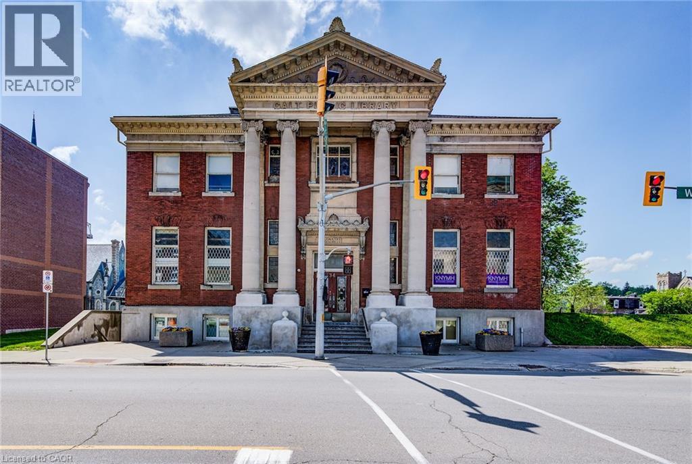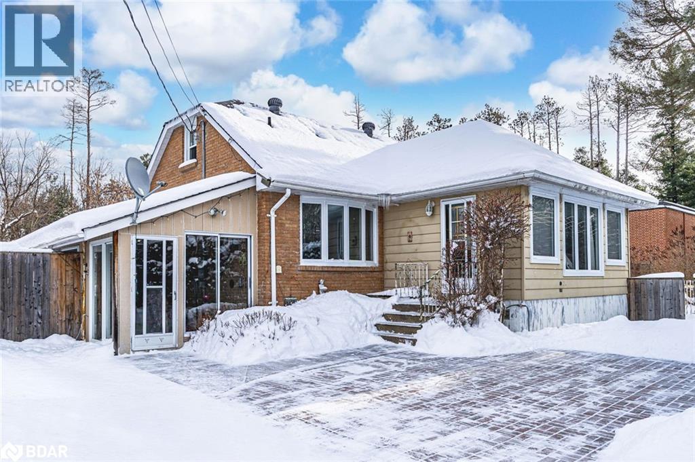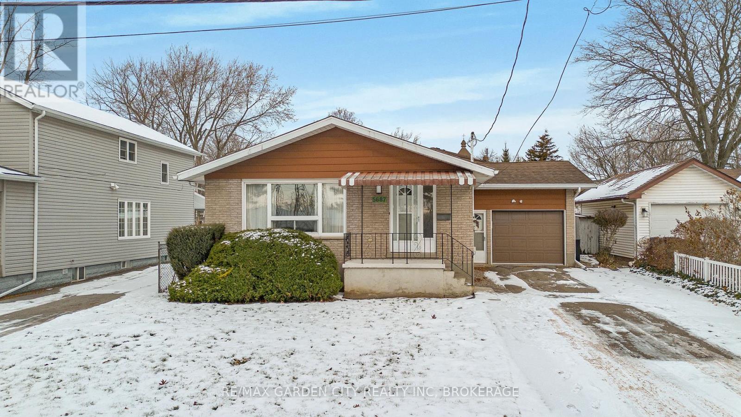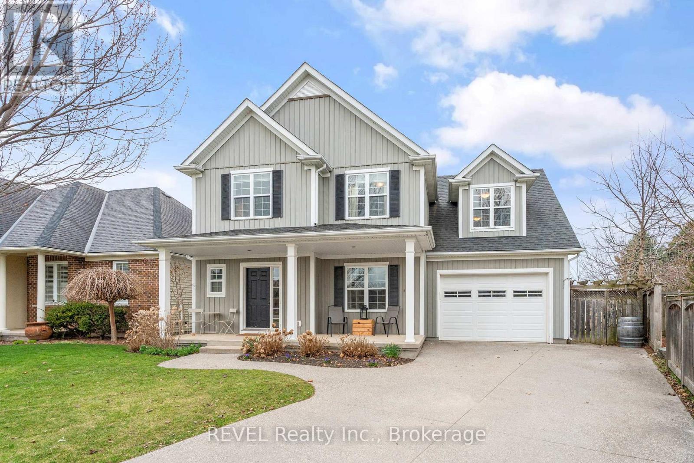395 Mossom Place
Waterloo, Ontario
Welcome to 395 Mossom Place – A Spacious 4-Level Side-Split in Highly Sought-After Lincoln Village! This charming home sits proudly on a 70 x 144 ft corner lot, offering incredible space and potential for first-time buyers, families, or investors. Step inside to a welcoming foyer that leads into a bright and inviting living room, highlighted by a wall of windows that fill the space with natural light. The kitchen is fully equipped with appliances, plenty of cabinetry, and generous counter space, while the adjacent dining area is perfectly positioned for both everyday meals and entertaining guests. Upstairs, you’ll find three generously sized bedrooms, each with large windows and ample closet space, plus a shared 4-piece bathroom. Just a few steps down, the home opens into a huge family room, perfect for movie nights, game days, or casual gatherings. Sliding doors from this level lead directly to a private patio, extending your living space outdoors. The finished lower level provides even more versatility with a rec room that can be used as a home gym, playroom, office, or additional living space. A utility and laundry area adds function and convenience, with room to customize for your needs. Step outside to the expansive partially fenced backyard – an ideal setting for family fun, summer barbecues, gardening, or simply enjoying the outdoors. With its generous lot size, there’s plenty of room for kids to play and adults to entertain. New water heater from (2024). Perfectly located in Lincoln Village, this home is just minutes from top-rated schools, RIM Park, Grey Silo Golf Course, Conestoga Mall, the Expressway, and Uptown Waterloo. Shopping, dining, recreation, and transit are all nearby, making it easy to enjoy everything the city has to offer. Don’t miss the opportunity to make this your new family home. Book your private showing today and see the potential this property has to offer! (id:50886)
RE/MAX Twin City Realty Inc.
1 - 43 Manitoba Street
Bracebridge, Ontario
Discover This Spacious 2-Bedroom Apartment In The Heart Of Downtown Bracebridge. This Bright Unit Features A Practical Layout With Two Comfortable Bedrooms, A Large Living Area, And Generous Natural Light Throughout. The Kitchen Offers Plenty Of Storage And Functional Workspace, With On-Site Laundry Available For Your Convenience. Situated In Historic Downtown Bracebridge, You'll Enjoy Walkable Access To Shops, Dining, And The Riverfront. Additional Parking Available Monthly. A Solid, Well-Kept Space In A Prime Central Location. (id:50886)
Psr
25 Wellington Street S Unit# 2810
Kitchener, Ontario
Welcome to DUO Tower C at Station Park! Stylish 2 Bed, 2 Bath Corner Suite. 768 sf interior + private balcony. parking & locker. Open living/dining concept with modern kitchen featuring quartz counters & stainless steel appliances. Primary bedroom with extra large naturally lit ensuite. In-suite laundry. Station Park amenities include: peloton studio, bowling, aqua spa & hot tub, fitness, SkyDeck outdoor gym, yoga deck, sauna &much more. Steps to shopping, restaurants, transit, Google & Innovation District. (id:50886)
Condo Culture Inc. - Brokerage 2
71 Forbes Crescent
Listowel, Ontario
The upgrades are endless in this beautifully finished 2-storey home, set on a premium pie-shaped lot in one of Listowel’s most desirable crescents. Hardwood flooring throughout the main floor and upper hallway, a hardwood staircase, custom lighting, extended kitchen cabinetry to the ceiling, under-cabinet lighting, granite countertops in the kitchen, and quartz in all bathrooms are just a few of the thoughtful features that set this home apart. With over 2,500 sq ft, the home offers a bright, functional layout featuring KitchenAid appliances, a walk-in pantry, formal dining room, and main floor laundry. The spacious great room with a gas fireplace opens onto a 25’ x 16’ deck, ideal for entertaining or relaxing outdoors. Upstairs, the primary suite features his-and-hers walk-in closets and a 5-piece ensuite with a fully enclosed glass shower, while the main bathroom offers a double vanity—perfect for busy mornings. Three additional bedrooms provide flexible space for family, guests, or a home office. Finished with an oversized two-car garage, a stamped concrete front porch, and countless upgrades throughout, this home offers move-in-ready comfort with the opportunity to make it your own. Book your private showing today! (id:50886)
Kempston & Werth Realty Ltd.
566 Southridge Drive Unit# 15
Hamilton, Ontario
Charming Home with Great Curb Appeal! Features an attached garage and a bright main floor with a spacious primary bedroom and 4-pc bath. Versatile second room ideal as a bedroom or home office. The open-concept kitchen with peninsula flows into the dining and living areas, with a walkout to a deck — perfect for relaxing or entertaining. Includes stainless steel appliances and main floor laundry. The finished basement offers a large rec room with sliding doors to the backyard, a 3-pc bath, and an additional bedroom. A wonderful starter home in a great location! (id:50886)
Real Broker Ontario Ltd.
750 Paris Boulevard Unit# 1
Waterloo, Ontario
Discover luxurious and convenient living in this stunning multi-level duplex unit, boasting approximately 1600 sqft of beautifully renovated space. Ideally situated in the prestigious Clair Hills area, this end-unit townhome offers an abundance of natural light and a contemporary design. Enjoy an unbeatable location just a few minutes' walk to Canadian Tire Plaza, Shoppers Drug Mart, and Waterloo Costco, with easy access to Boardwalk Plaza, numerous trails, top-rated schools, St. Jacobs Market, and both universities. Contact us today to see this rental unit! 3 Spacious Bedrooms, including a large primary bedroom with a 3-Piece Ensuite Bathroom and a generous walk-in closet. 3 Full Modern Bathrooms: A 3-piece on the main floor, and a 2nd-floor bathroom featuring a large corner soaker tub and a separate shower. Small Den/Office Space on the 2nd Floor: Perfect for working from home or a quiet study area. Renovated Throughout: Featuring all-new contemporary finishes, elegant quartz countertops, a stylish glass backsplash, pot lights, and sleek black light fixtures. Main Level Open Concept Layout: Designed for modern living and entertaining. End-Unit Townhouse Design: Maximizing natural light throughout the home. 5 Stainless Steel Appliances Included: Refrigerator, Stove, Dishwasher, plus stackable Washer and Dryer. 2nd Floor Laundry Facilities. Walk-out from Living Room to a Fenced Backyard. Inside Entry to Garage with a convenient garage door opener. Carpet-Free Living Throughout. Central Air Conditioning for year-round comfort. Water Softener. 2 Dedicated Parking Spaces: 1 in the garage and 1 outside. Prestigious Clair Hills Area: Steps to Canadian Tire Plaza, Shoppers Drug Mart, and Waterloo Costco. Exceptional Convenience: Minutes' drive to Boardwalk Plaza, numerous trails, top-rated schools, St. Jacobs Market, and both universities. ***See sales brochure below for showing instrcutions*** (id:50886)
Vancor Realty Inc.
392 Springbank Avenue N Unit# 5
Woodstock, Ontario
Welcome to 392 Springbank Ave, Unit 5 in beautiful Cambridge — a bright and inviting home perfectly suited for comfortable, modern living. Step inside to find an open and airy layout filled with natural light, creating a warm and welcoming atmosphere from the moment you enter. Located in a family-friendly community, this home puts you steps from great schools, nearby parks, and convenient highway access, making daily life easy whether you’re commuting, running errands, or enjoying the outdoors. A wonderful opportunity for or anyone looking for a well-kept home in a prime location. (id:50886)
Exp Realty
52 Lorne Avenue
Burford, Ontario
Welcome to 52 Lorne Avenue! This charming bungalow sits on a generous 100 x 152 ft lot in a highly sought-after location. Featuring 3+1 bedrooms and 2 full bathrooms, this lovingly cared-for home is filled with timeless character highlighted by its Victorian-inspired décor. Enjoy an updated kitchen with a center island, a bright and spacious open-concept living room, and modernized bathrooms that blend comfort with style. Step outside to your backyard oasis, complete with a covered patio offering abundant seating and an inground pool surrounded by elegant iron-rod fencing—the perfect setting for gatherings and outdoor entertaining. Detached garage is currently being used as a craft workshop but could easily be converted back for garage use. Don’t miss the opportunity to make this enchanting property your own! (id:50886)
RE/MAX Escarpment Realty Inc.
34 Water Street N Unit# 201
Cambridge, Ontario
Beautifully appointed second and third floor office space available for lease within the historic former Carnegie Library, ideally positioned in the heart of Downtown Galt. This two-level suite comprises 5,204 sq. ft. of rentable area and is highlighted by rooftop skylights that bring in abundant natural light, along with sweeping views of the river—creating an exceptional and inspiring workspace for a variety of professional users. Tenants also enjoy shared access to a fully equipped boardroom and the building’s grand historic foyer, offering an impressive and welcoming arrival experience for clients and employees alike. (id:50886)
Coldwell Banker Peter Benninger Realty
42 Mill Street
Angus, Ontario
BEAUTIFULLY UPDATED 1.5-STOREY HOME WITH PRIVATE OUTDOOR SPACE & CONVENIENT ACCESS TO BARRIE & WASAGA BEACH! Welcome to this charming home peacefully located on the edge of town, offering a quiet retreat with quick access to shopping, dining, schools, the Angus Recreation Centre, and the Essa Public Library, while being only 20 minutes to Barrie and 30 minutes to Wasaga Beach. Set on a generous 75 x 100 ft lot, the property boasts a private, fully fenced backyard complete with a spacious deck, garden beds, a storage shed and plenty of room to play, entertain, or unwind. A detached garage adds versatile storage or workshop potential. Inside, the bright and airy living and family room features oversized windows and flows seamlessly into the kitchen and dining areas, creating an ideal space for everyday living. The main level hosts two spacious bedrooms, including a primary retreat with a direct walkout to the deck, alongside a full 4-piece bath. Upstairs, you will find an additional bedroom and full bath, providing excellent flexibility for family, guests, or a home office. An enclosed porch offers a cozy spot to relax, while the basement provides dedicated storage and laundry areas. Recent updates to the furnace and shingles provide lasting comfort and peace of mind, adding even more value to this inviting home. An exceptional opportunity to enjoy peaceful living with everything you need close at hand, don’t miss your chance to make this your #HomeToStay! (id:50886)
RE/MAX Hallmark Peggy Hill Group Realty Brokerage
5687 Murray Street
Niagara Falls, Ontario
5687 Murray Street - a rare opportunity in a prime location! Calling all first-time buyers and investors! This custom-built home offers exceptional potential on a surprisingly quiet street just steps from Niagara Falls. The main floor features a bright living room, original hardwood in all three bedrooms, a functional kitchen with a spacious dining area, and a retro 4-piece bath. The lower level offers ideal in-law or rental potential with a separate side entrance through the garage, a large rec room (wet bar-ready), a second kitchen with updated gas line (2025), a 3-piece bath, laundry/utility room, and workshop space. Recent updates include all new basement windows (2025), 100 AMP breaker panel (2025), brand new light fixtures throughout (2025), new hot water tank (2025), metal roof, updated furnace, and central air. Exterior features include a large attached sunroom, car-and-a-half garage, ample parking, and a fully fenced backyard. Close to the tourist district, shopping, parks, and schools, this well-maintained home is ready for new owners to add their personal touch or enjoy its classic charm. (id:50886)
RE/MAX Garden City Realty Inc
RE/MAX Realty Services Inc.
46 Pinot Trail
Niagara-On-The-Lake, Ontario
Welcome to 46 Pinot Trail - a beautifully finished 4-bedroom family home in the heart of Virgil. Tucked away on a quiet street just minutes from wineries, parks, and schools, this property offers a perfect blend of comfort and functionality. The main floor features an open-concept layout with a bright kitchen overlooking the living room, walk-out access to a spacious back deck, a separate dining area, and a convenient main-floor powder room - ideal for both entertaining and everyday living. Upstairs, you'll find a generous primary suite with an ensuite bath. The basement is fully finished, complete with a wet bar, surround sound, and a 3-piece bath - a great space for movie nights or hosting friends. Located within walking distance to Crossroads Public School and local amenities, and just a short drive to Old Town Niagara-on-the-Lake, this home delivers the charm, space, and lifestyle this sought-after area is known for. Book a showing today! (id:50886)
Revel Realty Inc.

