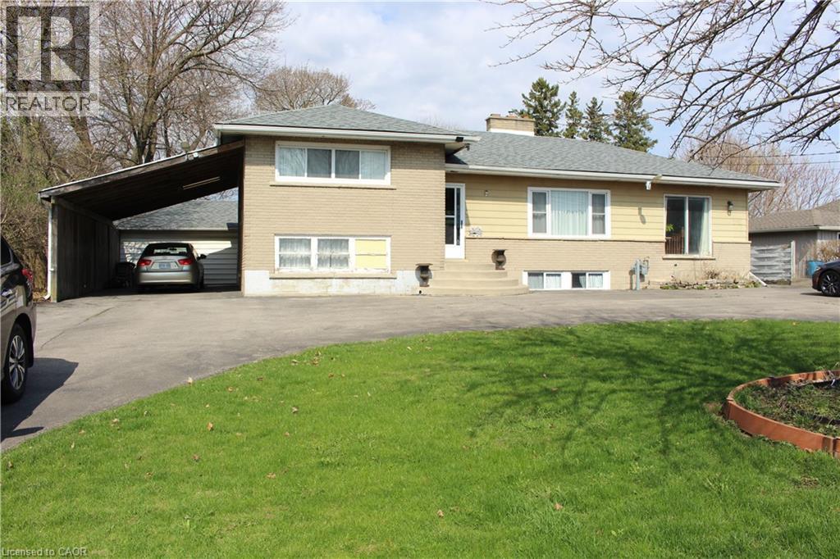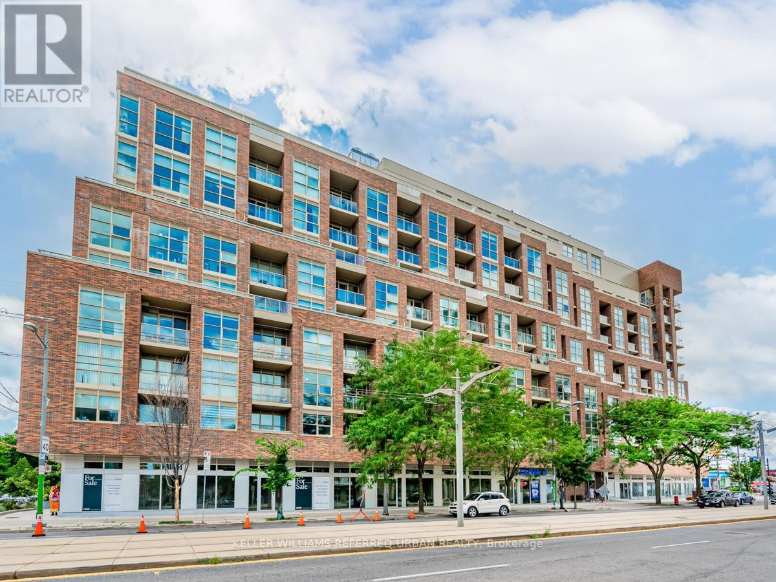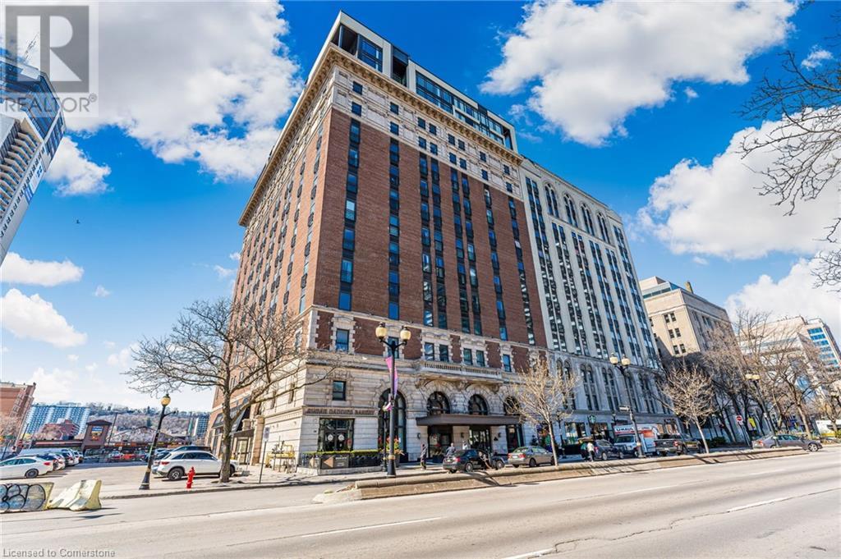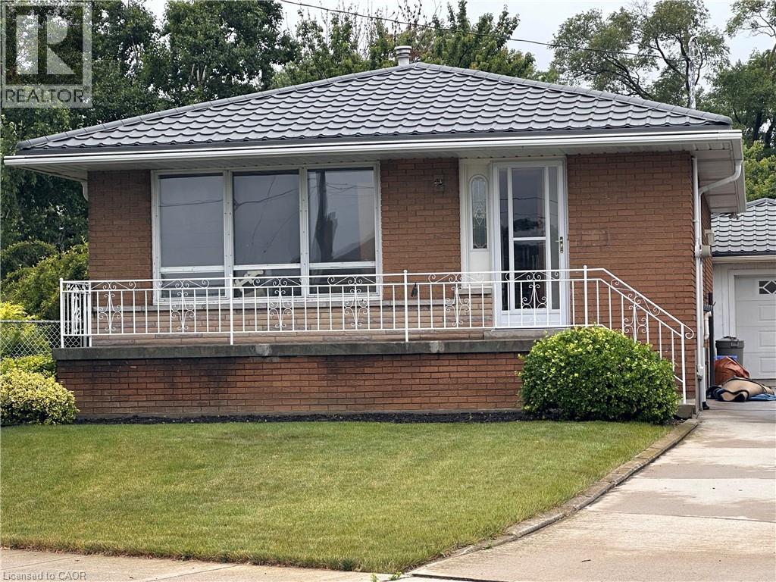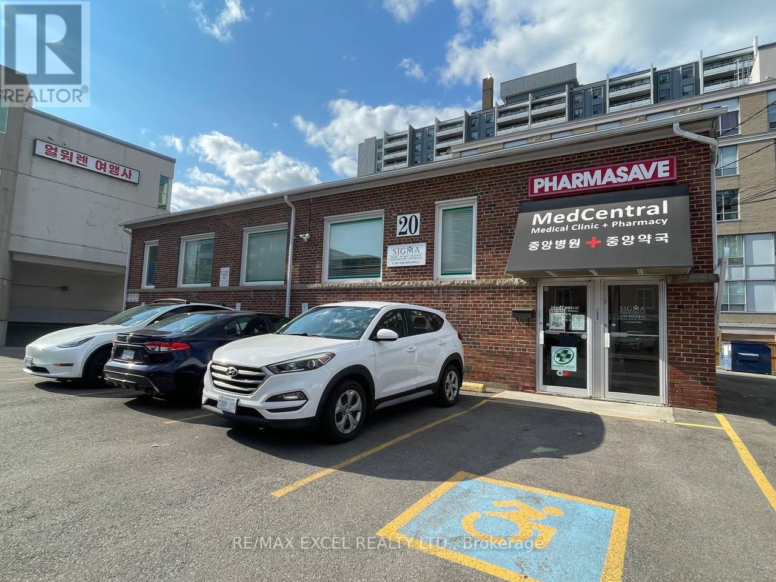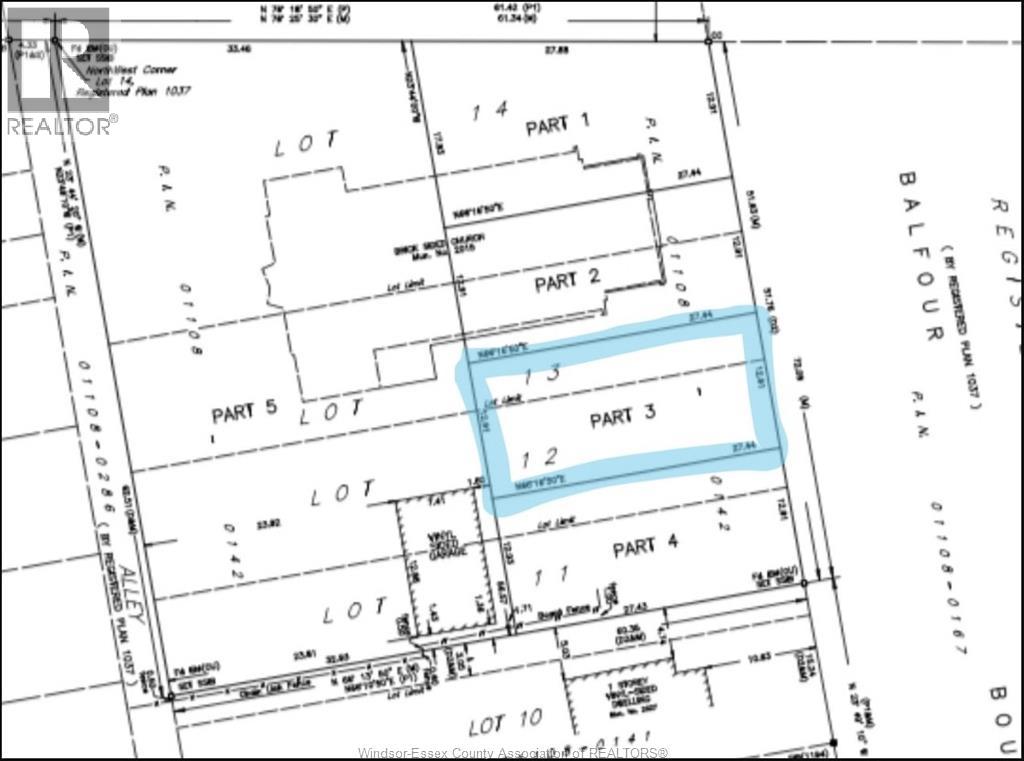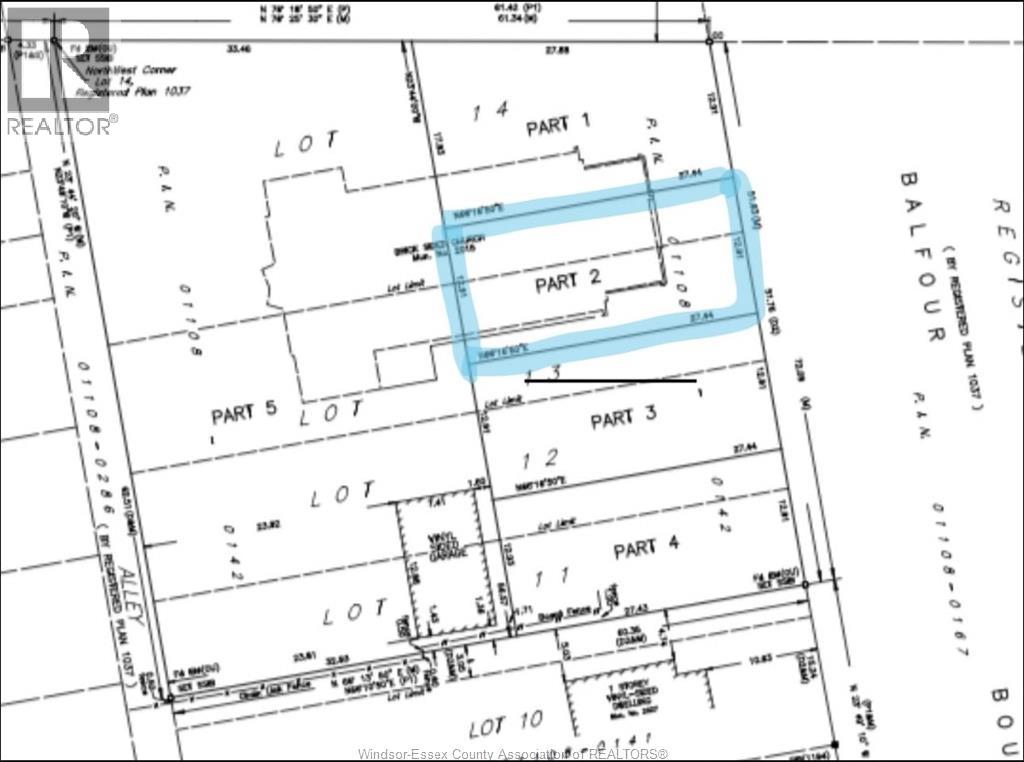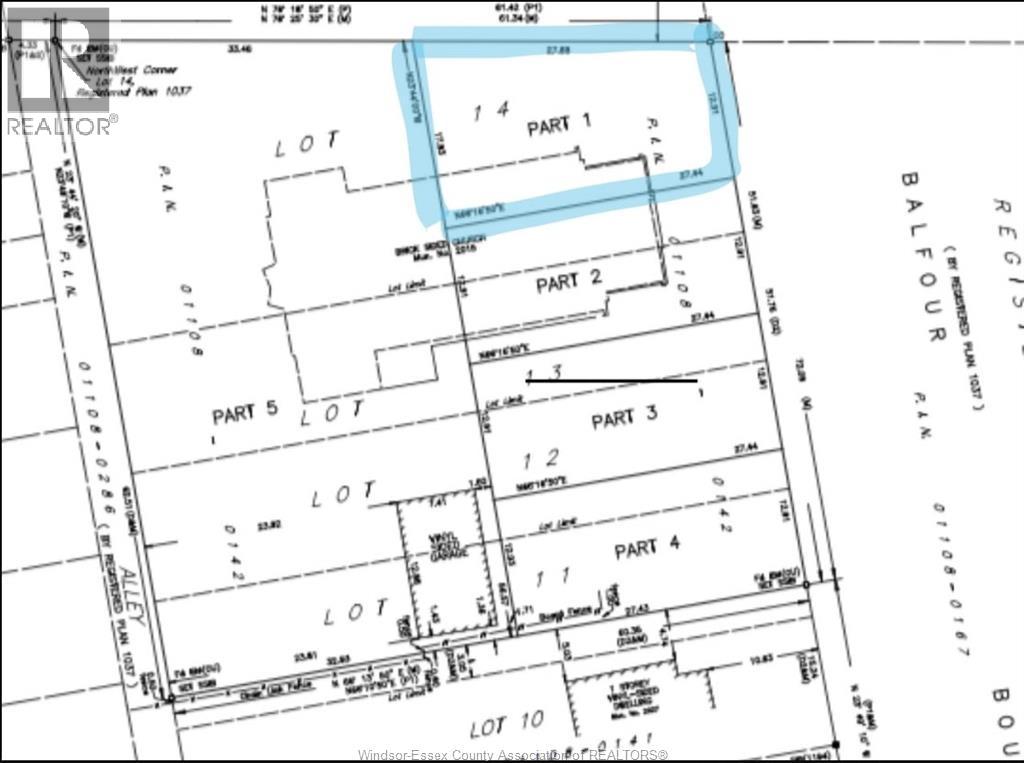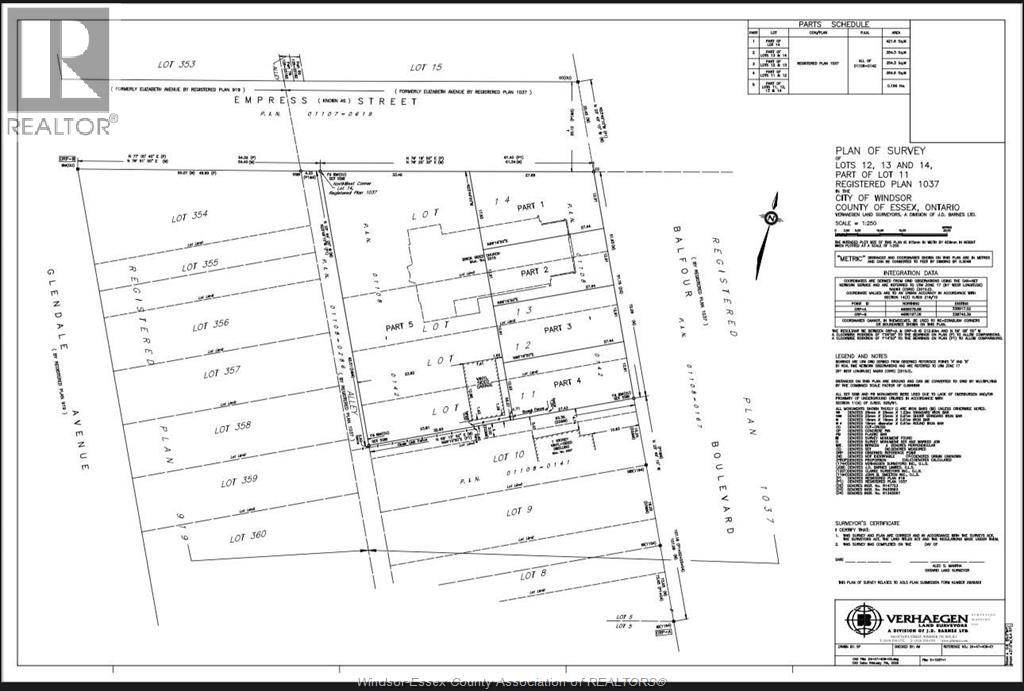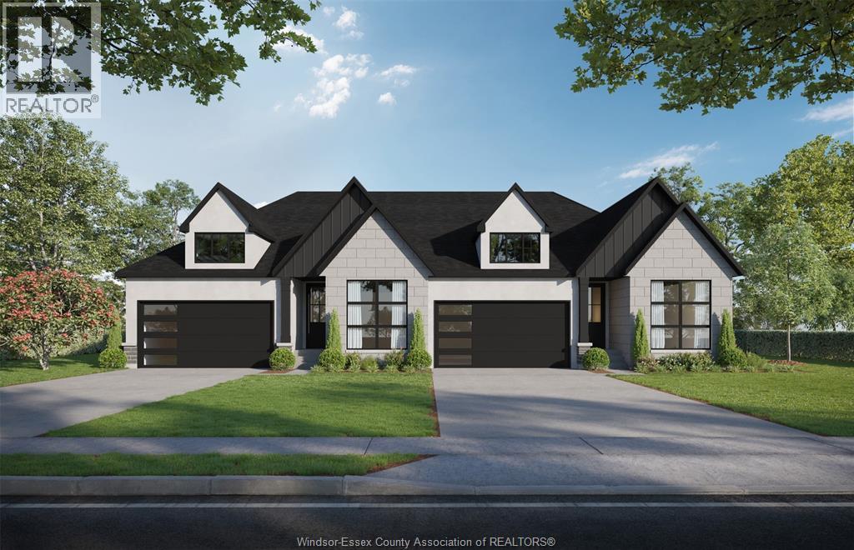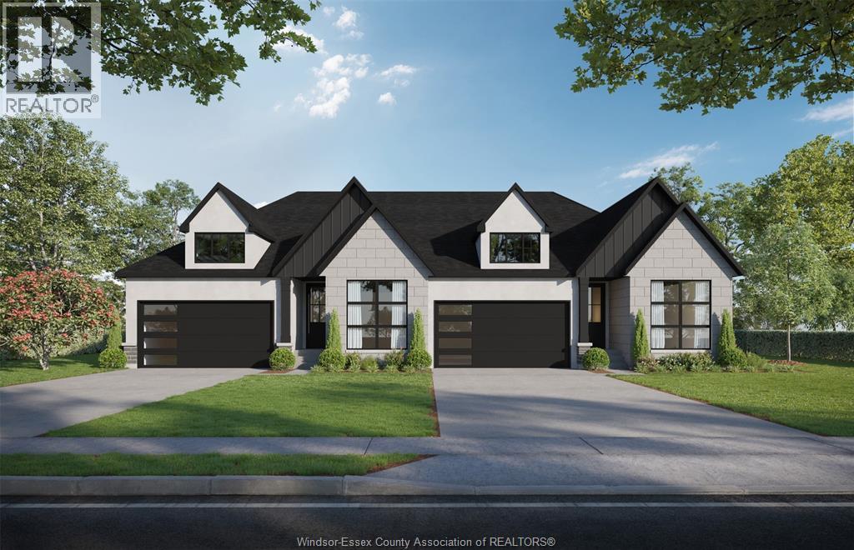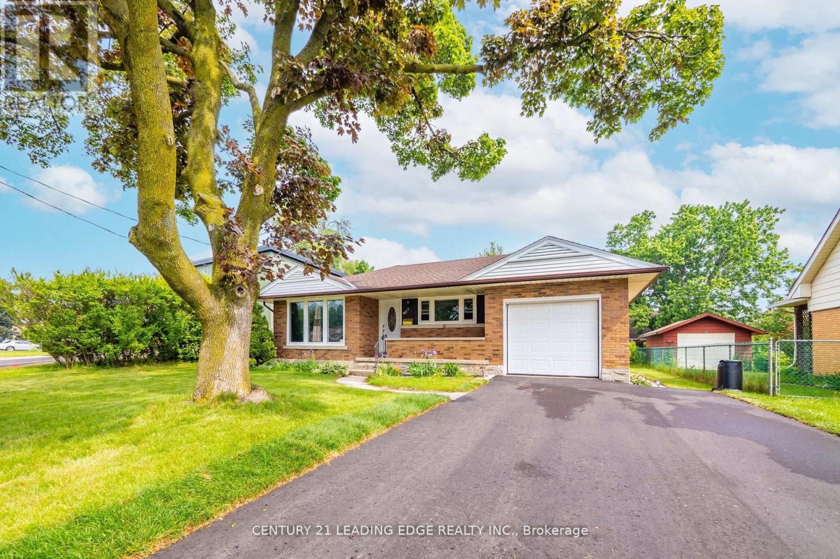2112 Upper James Street
Mount Hope, Ontario
Sold as is, where is basis. Seller makes no representation and/or warranties. (id:50886)
Royal LePage State Realty Inc.
Retail - 1775 St. Clair Avenue W
Toronto, Ontario
1694 SF of prime retail with 43 feet of frontage directly on St. Clair Ave W, ideally positioned between The Junction, Stockyards District, and Corso Italia. Located at the base of Graywood Developments Scout Condos, one dedicated retail parking stall available for rent, plus convenient access to a dedicated retail elevator and garbage room. Perfectly situated in the vibrant St. Clair West node, right on the 512 Streetcar line and steps from the future SmartTrack station, the property benefits from exceptional demographics ($94K average household income, 5.8% growth 2021-2026) and is surrounded by an explosion of development with 18 new projects totaling 10,000+ residential units within 1 km to come in near future. Join a thriving community of restaurants, cafés, breweries, boutiques, and services in one of Toronto's fastest-growing corridors. A rare opportunity to position your business for long-term success in a high-growth. Flexible zoning allows for a wide range of uses including QSR, bakery, medical/ pharmacy, veterinary clinic, physiotherapy, fitness or yoga studio, trade school, daycare, restaurant, pet shop, grooming spa, courier, bank, office & more. (id:50886)
Keller Williams Referred Urban Realty
118 King Street E Unit# 415
Hamilton, Ontario
Step out onto your private walk-out patio, one of the few in the entire building, and enjoy a perfect setting for outdoor relaxation or entertaining. This beautifully appointed, south/east-facing one-bedroom suite captures sweeping views of downtown Hamilton and the Escarpment. Inside, the open-concept design showcases a modern kitchen with granite countertops, extended-height cabinetry, and stainless steel appliances. Additional highlights include in-suite laundry, a spacious walk-in closet, one storage locker, and an owned parking spot. Set in the heart of the city, you’re just steps from Gore Park, Starbucks, the GO station, and the lively James Street North scene—with Bayfront Park and highway access only minutes away. (id:50886)
Royal LePage NRC Realty Inc.
46 Amanda Street Unit# Lower
Hamilton, Ontario
Introducing this updated, roomy one-bedroom basement apartment with a private side entrance, located in the desirable central Hamilton Mountain. Located close to Upper James on a quiet cul-de-sac, enjoy the convenience of being close to shopping, public transport, highways and minutes to Mohawk College. The unit features a large bedroom with French doors, located off of an oversized main room with a lovely kitchen that features plenty of space for a dining table and living room as well as a 3-piece bathroom. Laundry facilities are also in the basement, shared with the upstairs tenants. Recent credit report, proof of employment, pay stubs and rental application required. Don’t be TOO LATE*! *REG TM. RSA. (id:50886)
RE/MAX Escarpment Realty Inc.
20 Drewry Avenue
Toronto, Ontario
Presenting a rare chance to own a freehold commercial building in one of North Yorks most sought-after locations. This well-maintained medical building provides the unique opportunity to become your own landlord in a prime areajust steps from public transit and only three minutes from Finch Station.The property currently generates reliable rental income from established tenants, including a busy family doctor, a pharmacy, and a chiropractic clinic. Lot Dimensions: 99.66 ft x 82.14 f tTotal Land Area: 7,803.83 sq. ft. Zoning: Supports a wide variety of uses, including retail, professional offices, live-work spaces, restaurants, personal services, financial institutions, and more. Beyond its current strong income potential, this property also represents an exceptional development opportunity for the future, making it ideal for both investors and developers seeking long-term value (id:50886)
RE/MAX Excel Realty Ltd.
V/l Balfour Unit# Pt 3
Windsor, Ontario
VACANT RESIDENTIAL LOT IN DESIRABLE TECUMSEH NEIGHBORHOOD CLOSE TO SCHOOLS DINING PARKS SHOPPING, CLOSE ACCESS TO EC ROW AND 401. PRIME OPPORTUNITY WITH 42 FEET OF FRONTAGE, ONE OF FOUR SIDE BY SIDE VACANT LOTS AVAILABLE OFFERING FLEXIBILTY TO BUILD INVEST OR DEVELOP. BUYER RESPONSIBLE FOR PERFORMING DUE DILIGENCE AND VERIFYING ALL ZONING/BUILDING/SERVICES AND ANY OTHER REQUIREMENTS WITH THE CITY OF WINDSOR. CONTACT L/S FOR MORE INFORMATION. (id:50886)
Pinnacle Plus Realty Ltd.
V/l Balfour Unit# Pt 2
Windsor, Ontario
VACANT RESIDENTIAL LOT IN DESIRABLE TECUMSEH NEIGHBORHOOD CLOSE TO SCHOOLS DINING PARKS SHOPPING, CLOSE ACCESS TO EC ROW AND 401. PRIME OPPORTUNITY WITH 42 FEET OF FRONTAGE, ONE OF FOUR SIDE BY SIDE VACANT LOTS AVAILABLE OFFERING FLEXIBILTY TO BUILD INVEST OR DEVELOP. BUYER RESPONSIBLE FOR PERFORMING DUE DILIGENCE AND VERIFYING ALL ZONING/BUILDING/SERVICES AND ANY OTHER REQUIREMENTS WITH THE CITY OF WINDSOR. CONTACT L/S FOR MORE INFORMATION. (id:50886)
Pinnacle Plus Realty Ltd.
V/l Balfour Unit# Pt 1
Windsor, Ontario
VACANT RESIDENTIAL LOT IN DESIRABLE TECUMSEH NEIGHBORHOOD CLOSE TO SCHOOLS DINING PARKS SHOPPING, CLOSE ACCESS TO EC ROW AND 401. PRIME OPPORTUNITY WITH 42 FEET OF FRONTAGE, ONE OF FOUR SIDE BY SIDE VACANT LOTS AVAILABLE OFFERING FLEXIBILTY TO BUILD INVEST OR DEVELOP. BUYER RESPONSIBLE FOR PERFORMING DUE DILIGENCE AND VERIFYING ALL ZONING/BUILDING/SERVICES AND ANY OTHER REQUIREMENTS WITH THE CITY OF WINDSOR. CONTACT L/S FOR MORE INFORMATION. (id:50886)
Pinnacle Plus Realty Ltd.
V/l Balfour Unit# Pt 4
Windsor, Ontario
VACANT RESIDENTIAL LOT IN DESIRABLE TECUMSEH NEIGHBORHOOD CLOSE TO SCHOOLS DINING PARKS SHOPPING, CLOSE ACCESS TO EC ROW AND 401. PRIME OPPORTUNITY WITH 42 FEET OF FRONTAGE, ONE OF FOUR SIDE BY SIDE VACANT LOTS AVAILABLE OFFERING FLEXIBILTY TO BUILD INVEST OR DEVELOP. BUYER RESPONSIBLE FOR PERFORMING DUE DILIGENCE AND VERIFYING ALL ZONING/BUILDING/SERVICES AND ANY OTHER REQUIREMENTS WITH THE CITY OF WINDSOR. CONTACT L/S FOR MORE INFORMATION. (id:50886)
Pinnacle Plus Realty Ltd.
7568 Silverleaf Lane
Lasalle, Ontario
DeThomasis Custom Homes Presents Silverleaf Estates-Nestled Btwn Huron Church & Disputed, Steps from Holy-Cross School, Parks & Windsor Crossing/Outlet. Semi 1.5 Storey Design with a great layout that features Optional Bdrm/Den or Dining with pass through Pantry/Bar/Butlers area to gorgeous kitchen. Primary Bedroom with Ensuite, Walk-in Closest, Main Floor MudRm/Laundry, 2 Bedrooms & Full Bath Upstairs. Only the finest finishes and details. Other models/styles avail. 3 mins to 401 & 10 Mins to USA Border. (id:50886)
Deerbrook Realty Inc.
7578 Silverleaf Lane
Lasalle, Ontario
DeThomasis Custom Homes Presents Silverleaf Estates-Nestled Btwn Huron Church & Disputed, Steps from Holy-Cross School, Parks & Windsor Crossing/Outlet. Semi 1.5 Storey Design with a great layout that features Optional Bdrm/Den or Dining with pass through Pantry/Bar/Butlers area to gorgeous kitchen. Primary Bedroom with Ensuite, Walk-in Closest, Main Floor MudRm/Laundry, 2 Bedrooms & Full Bath Upstairs. Only the finest finishes and details. Other models/styles avail. 3 mins to 401 & 10 Mins to USA Border. (id:50886)
Deerbrook Realty Inc.
427 Krug Street
Kitchener, Ontario
LEGAL DUPLEX!- Two Units-**Attention Multi-Generational Families** Solid Brick Bungalow Situated On a Spacious & Mature 59 Ft Lot. The Main Floor Offers 3 Bedrooms & 1 Bathroom, While The Lower Level Includes 2 Bedrooms & 1 Bathroom. This Property Us Incredibly Versatile. The Basement Apartment Can Be Conveniently Accessed Through The Garage Or The Back Deck. Newly Paved Driveway! Ideal Location .. Less Than 10 Minutes From Downtown And Right On Bus Route. Close to Major Highways, Public Transit, Schools & Amenities. Don't Let this Incredible Chance Pass You by, Schedule Your Showing Today! (id:50886)
Century 21 Leading Edge Realty Inc.

