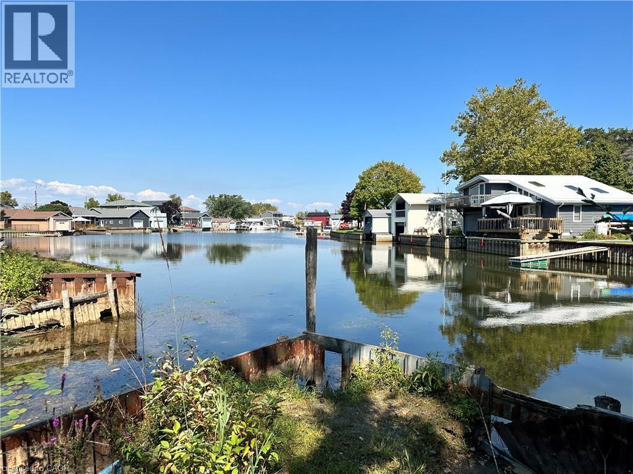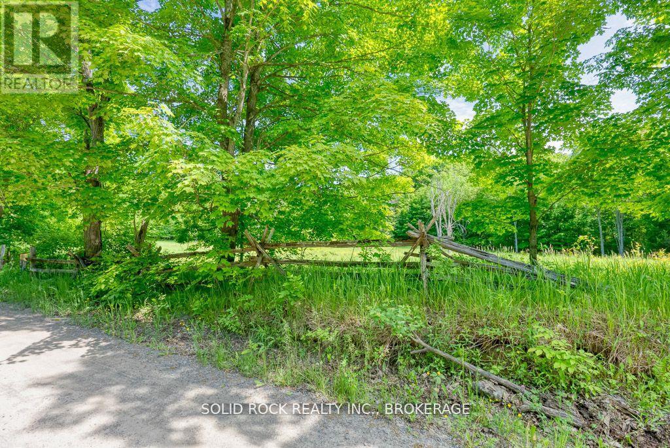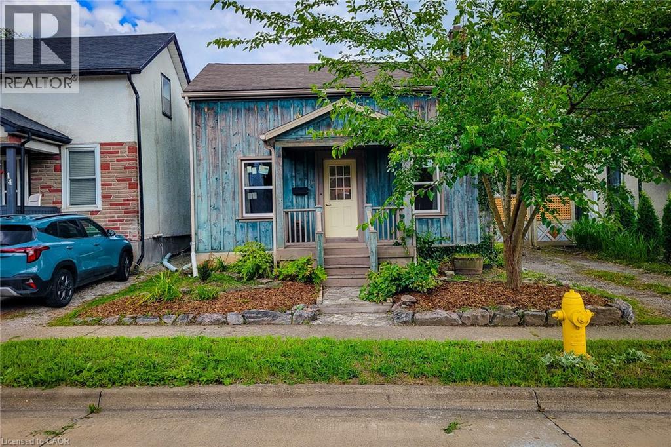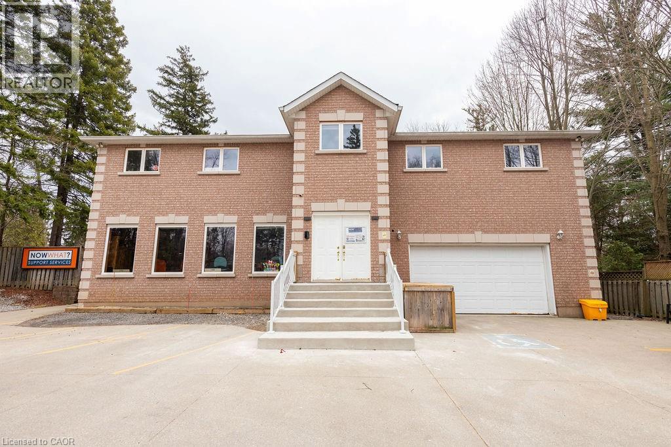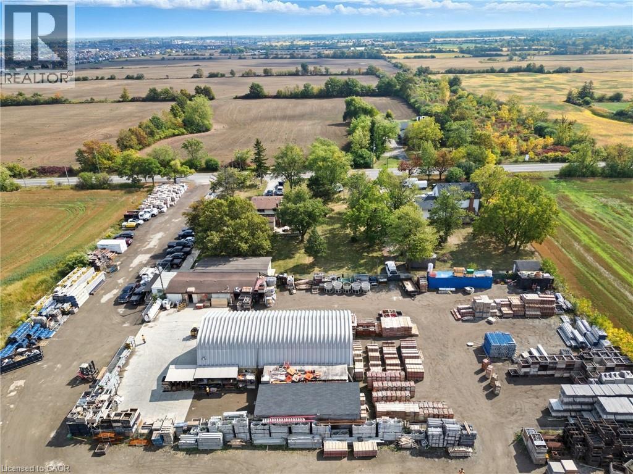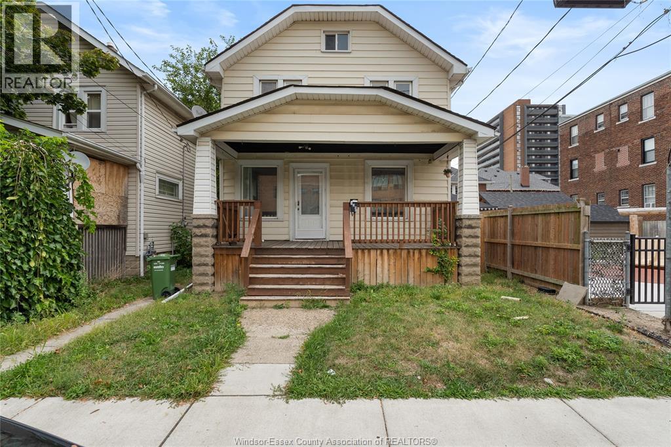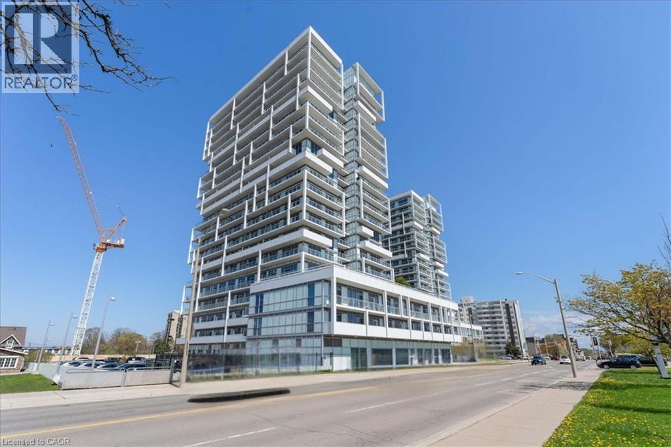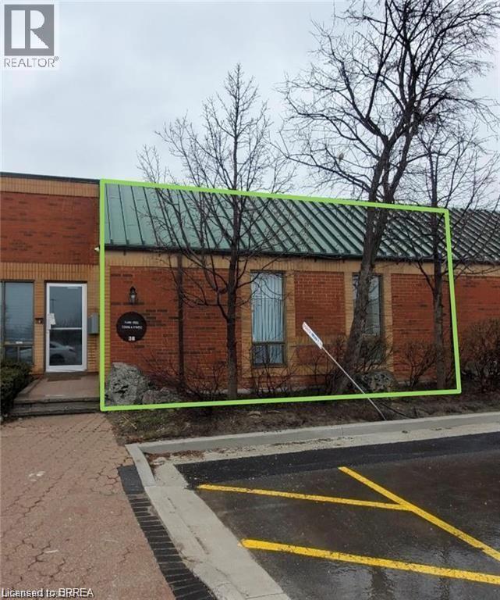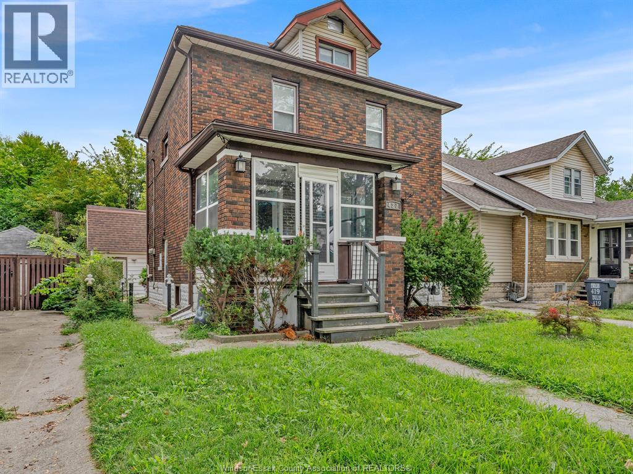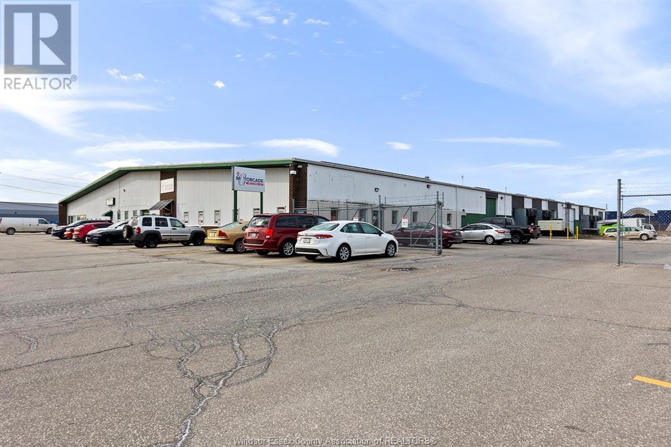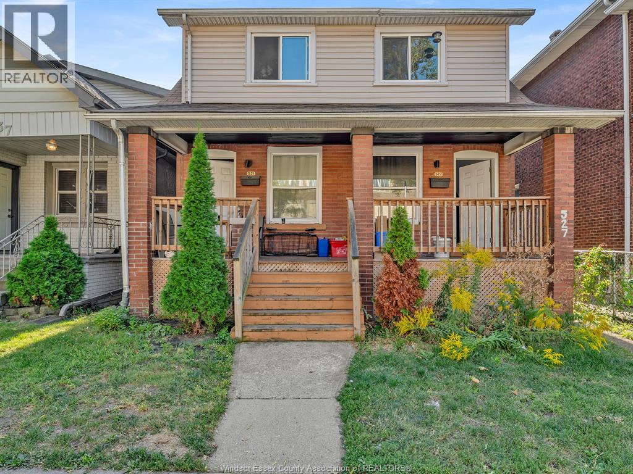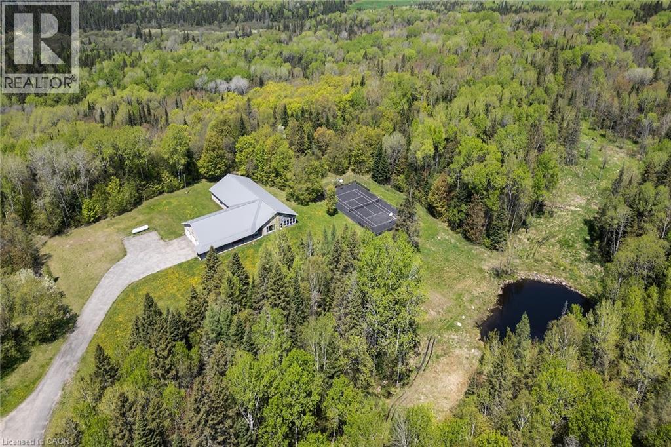23 Old Cut Boulevard
Long Point, Ontario
Direct Waterfront, walking distance to fantastic sand beaches and long point conservation park. Lot has metal retaining wall and boat slip with access to Lake Erie. (id:50886)
Royal LePage State Realty Inc.
Lot 24 Lee Road
Frontenac, Ontario
You've been looking for that slice of heaven. A peaceful property to live out your dreams. Well, aren't you glad you've found this property! The question is will you jump at the opportunity to make your dreams a reality? With over 20 acres of mixed forest, and a perfectly located meadow, this property is the blank canvas you've been waiting for! And if that wasn't enough it is moments from the sought-after Wolfe Lake, renowned for it's crystal-clear spring-fed waters. Boating and fishing are easily accessed at the public boat launch just down the road. With the picturesque town of Westport a short 15 minute drive, and Evergreen Golf Course less than 10 minutes away, you are never far from amenities. Yes, you can have it all because you deserve it all! (id:50886)
Solid Rock Realty Inc.
16 Welland Street S
Thorold, Ontario
Welcome to this charming 1.5 storey home located in a quiet, family-friendly neighbourhood! The open-concept main floor features a spacious living room, a separate dining room perfect for gatherings, and an eat-in kitchen with ample cupboard space, stylish backsplash, stainless steel gas stove, island, breakfast bar, and a walk-out to the backyard. Convenient main floor laundry adds extra functionality. Upstairs, you'll find a comfortable Primary bedroom and a 4-piece main bathroom. New, low E Argon windows throughout. Enjoy outdoor living in the fully fenced, private backyard complete with raised garden beds and a patio with natural gas hook-up is ideal for entertaining, barbecues, or relaxing evenings. The large 24x21 detached garage/workshop has 60-amp service, 2pc bathroom, separate hot water heater, forced air heating/AC, provides endless possibilities for hobbyists, storage, or additional workspace. It can also be possibly converted into a separate unit/apartment as well. The extra-long driveway accommodates up to 4 vehicles. This home is perfectly located close to schools, parks, scenic trails, the Welland Canal, and all major amenities offering the ideal blend of convenience and tranquillity. (id:50886)
New Era Real Estate
144 Wilson Street E
Ancaster, Ontario
This exceptional medical/office building is located in the prestigious town of Ancaster featuring a fully leased building utilizing 10,106 sqft of occupied space. Situated on a prime 196 ft x 296 ft pie-shaped lot adjacent Hamilton Golf & Country Club, this property offers unparalleled visibility and appeal. Zoned C3-674 General Commercial offering a variety of uses including Medical / Dental, Profesional offices, Live -Work and is currently leased to a single tenant for occupational therapy services for an additional 5yr Term beginning Oct 1st 2025 offering a 5% Cap Rate to any prudent Investor. This rare offering combines a desirable location, high-quality tenancy, and zoning versatility, making it a highly attractive and stable investment opportunity. (id:50886)
RE/MAX Escarpment Realty Inc.
328 Trinity Church Road
Glanbrook, Ontario
Great industrial property located in South Redhill Business Park, Zoned M3 prestige industrial allowing for many uses (see details of permitted uses attached). Property has a 3 bedroom home with double car garage presently being used as offices with additional storage buildings and yard. 328 Trinity Church Road must be purchased with 338 Trinity Church Road. Propertyies when combined will be just over 2 acres, great for mid level to large business operations offering flexbility in one of Hamiltons fastest developing industrial corridors. Property is minutes to Lincoln Alexander Pkwy and Redhill Valley Pkwy with easy connection to the QEW and 403. (id:50886)
Royal LePage State Realty Inc.
1382 Pelissier
Windsor, Ontario
Cute and Cozy family home or rental property - welcome to 1382 Pelissier! This beautifully updated 2-bedroom, 1-bath home is move-in ready and perfect for a new family. The main floor features a modern kitchen, spacious dining area, and comfortable living room. Upstairs, you'll find two generous bedrooms (originally a 3-bedroom layout, easily converted back if desired) and a stylish 4-piece bathroom. Located directly across from Queen Victoria School and nestled in the heart of Windsor, this home offers convenience and charm. Additional highlights include a large sunroom off the kitchen, a full basement with a side entrance—ideal for additional living space or a potential rental opportunity. (id:50886)
RE/MAX Capital Diamond Realty
55 Speers Road Unit# 415
Oakville, Ontario
Welcome to unit 415 at 55 Speers Road — a bright, modern 1-bedroom plus den condo offering a thoughtfully designed open-concept living space plus two private balconies for added outdoor enjoyment. Perfectly located in the heart of Oakville, this home blends comfort, convenience, and style. Step inside to discover a sleek kitchen outfitted with stainless steel appliances, rich cabinetry, and granite countertops, seamlessly flowing into the living and den areas. The large living room opens onto one of two private balconies, offering the perfect spot for morning coffee or evening relaxation. The bedroom features its own private balcony, a walk-in closet, and easy access to the 4-piece bath. Additional highlights include in-suite laundry and a spacious foyer and a pet friendly building. This unit includes 1 owned parking spot and 1 owned locker. Building Amenities Include, Fully equipped fitness centre, Indoor swimming pool, hot tub, sauna, party room, dining/meeting spaces, theatre/media room, elegant lobby with concierge service, roof top patio with BBQ, visitor parking and secure bike storage. Situated just steps from the Oakville GO Station, trendy shops, dining, and waterfront parks, 55 Speers Road offers an unbeatable lifestyle. Quick highway access makes commuting effortless, whether heading into Toronto or exploring the beauty of Halton Region. Whether you're a first-time buyer, downsizer, or investor, this vibrant unit gives exceptional value and an incredible opportunity to live in one of Oakville’s most convenient communities. (id:50886)
Right At Home Realty
1200 Aerowood Drive Unit# 38
Mississauga, Ontario
Excellent opportunity to own a 2,624 sq. ft. industrial unit in Mississauga’s sought-after Northeast business district. Easy access to major highways and transit. (id:50886)
Revel Realty Inc.
427 Indian
Windsor, Ontario
LOCATION! LOCATION! LOCATION! DIRECTLY ACROSS THE STREET FROM THE UNIVERSITY OF WINDSOR’S MAIN CAMPUS, THIS BEAUTIFULLY RENOVATED FULL BRICK HOME IS A HIGH-DEMAND STUDENT RENTAL. FEATURING 5+2 BEDROOMS AND 2.5 BATHS, THIS PROPERTY OFFERS PLENTY OF SPACE FOR STUDENTS AND STEPS AWAY FROM THE WATERFRONT AND HISTORIC SANDWICH TOWN. THE MAIN FLOOR INCLUDES A PRIMARY BEDROOM WITH ENSUITE, LARGE LIVING AND DINING AREAS, PLUS AN UPDATED KITCHEN WITH GRANITE COUNTERS AND MODERN CABINETS. UPSTAIRS OFFERS 3 MORE BEDROOMS AND A FULL BATH, WITH A BONUS BEDROOM ON THE 3RD LEVEL. THE FULLY FINISHED BASEMENT (RENOVATED IN 2025) BOASTS 2 ADDITIONAL BEDROOMS AND A 2-PIECE BATHROOM. RECENT UPGRADES INCLUDE A BRAND-NEW A/C (2024), FURNACE (2016), AND ROOF (2015). THE PROPERTY SITS ON A LARGE LOT WITH A FINISHED DRIVEWAY, SIDE PARKING, AND TWO DETACHED GARAGES WITH ELECTRIC DOORS. THIS PROPERTY IS A RARE OPPORTUNITY FOR A PRIME RENTAL SPACE IN THE PERFECT LOCATION STUDENTS SEEKING A HOME STEPS FROM CAMPUS, THE RIVERFRONT, AND ALL AMENITIES. IMMEDIATE POSSESSION AVAILABLE. (id:50886)
Jump Realty Inc.
3181 Devon
Windsor, Ontario
CLEAN WAREHOUSING UNIT IN GREAT WINDSOR LOCATION! 12,000 square feet with dock level on one end, very wide Grade Level door leading to outside fenced yard. Potential to add another grade level OH door next to dock door. Lots of parking on site. Close to commercial hub of South Windsor, Devonshire Mall, Expressway, and much more! Additional rent is budgeted at $3.70/ft for 2025 and includes utilities. Potential to sub-divide to two units (7,000 and 5,000). Call today with your requirements! (id:50886)
RE/MAX Preferred Realty Ltd. - 585
527 Mcewan Unit# Upper
Windsor, Ontario
Welcome to 527 McEwan! Available for lease is this 2 bedroom, 1 bath upper unit in a duplex for $1300/ month plus hydro. Close proximity to University of Windsor, Riverside Drive, shopping and restaurants, as well as seamless access to the Ambassador Bridge. Minimum 1 year lease, credit check income/employment verification and references will be required. Deposit due upon acceptance (1st and last). Viewing applications as they come. Call for a private showing. (id:50886)
Deerbrook Realty Inc.
146 Oke Drive
Burk's Falls, Ontario
Rare to Find 5641Sq.f. Year-round Luxury Living in Mesmerizing Cottage Country (+1114sq.f. Garage + 502sq.f. Covered Porch +188sq.f. Covered Patio). The Property Offers More Than you Ever Expected Open Concept Kitchen with Island, Breakfast Area & Dining Rm. Opened to Bright & Inviting Family Rm. with 3 Sided Fireplace & Sunroom. 5 Bedrooms, 3 Full Upgraded Bathrooms, Vegas-like Entertainment Rm. Overlooking the Indoor Saltwater Pool. Easy Drive from GTA, Muskoka Living at its Best!!! **EXTRAS** Air Exchanger, Auto Garage Door Remote(s), Built-In Appliances, Ceiling Fans, Central Vacuum, Countertop Range, On Demand Water Heater, Oven Built-in, Propane Tank, Upgraded Insulation, Ventilation System, Water Heater Owned. 9.4ft Flat Ceilings, Granite and Quartz Countertops, 3 Garages with GDO, EV Charger, Radiant Heat with Tankless Water Heater, Drilled Water Well with Filter System, Metal Sheets Roof, Covered Front Porch and Backyard Patio, Tennis Court/ Basketball, Private Pond and Forest Trail.Perfect Get-Away from the City as well as Make an Additional Income from AIRBNB. (id:50886)
Right At Home Realty

